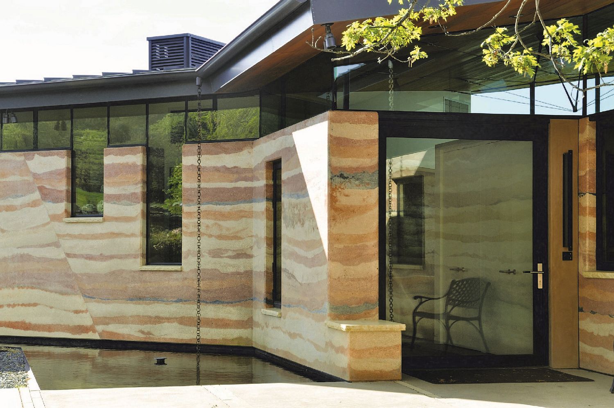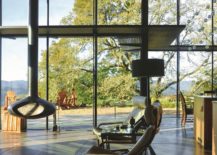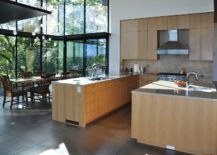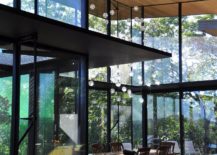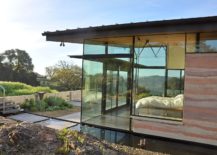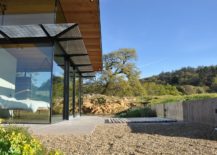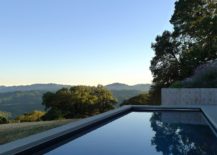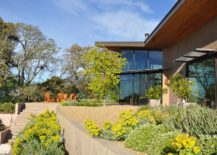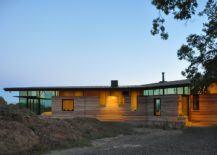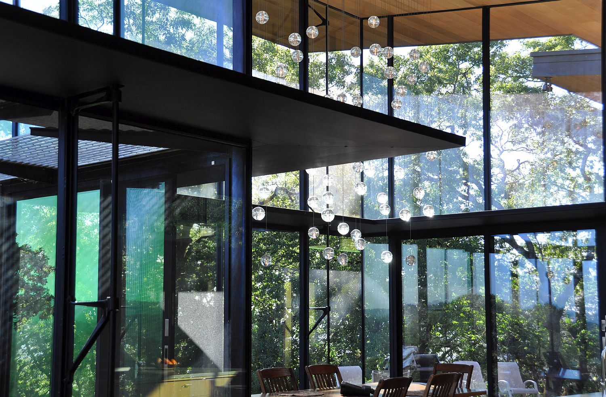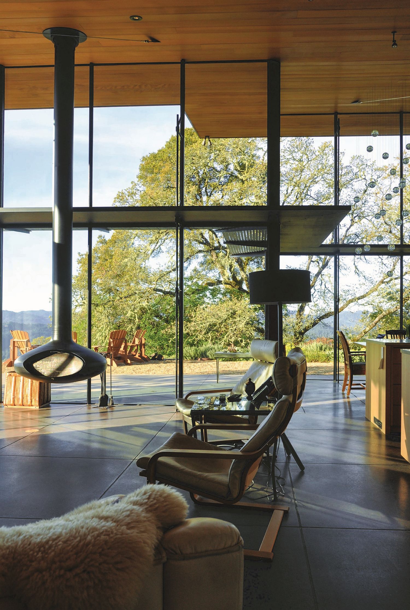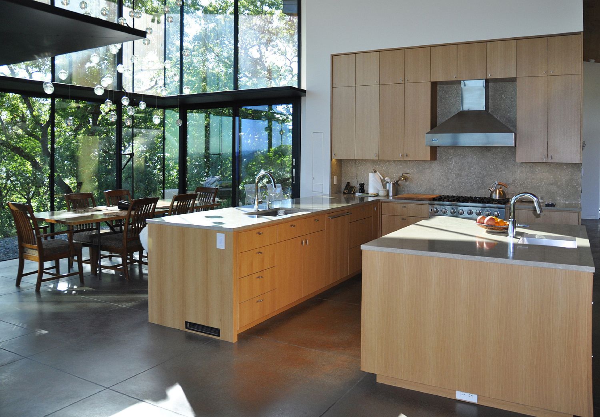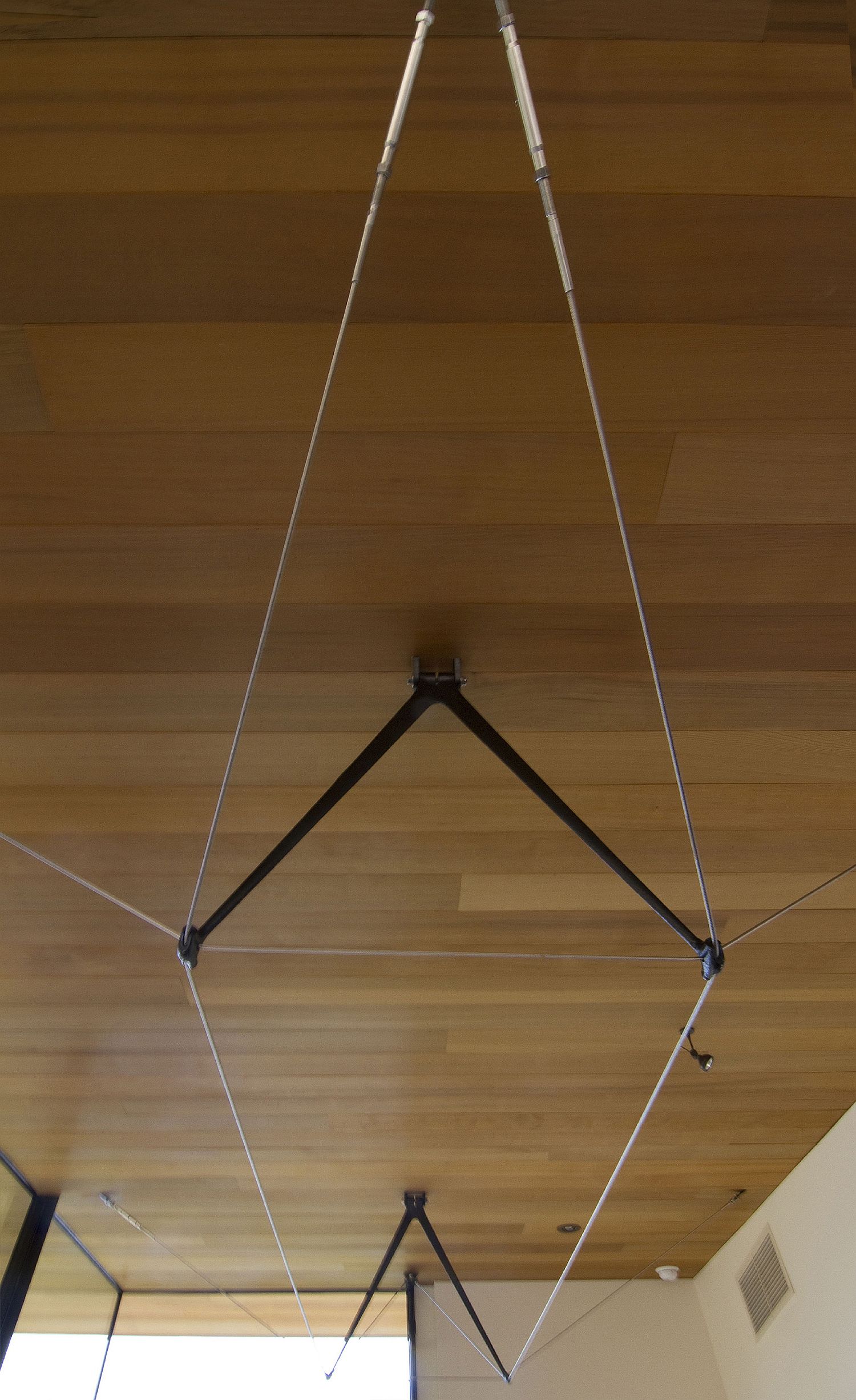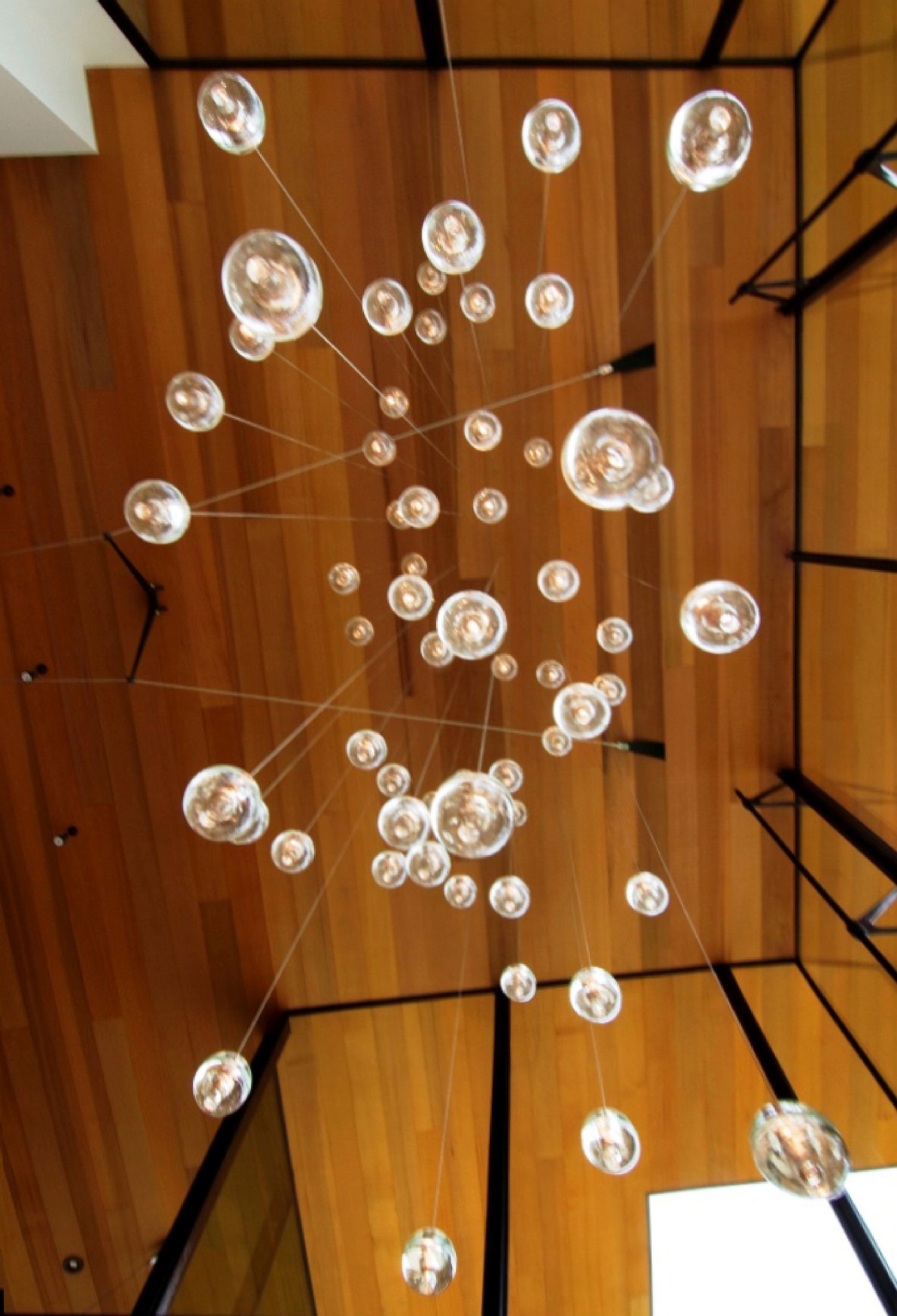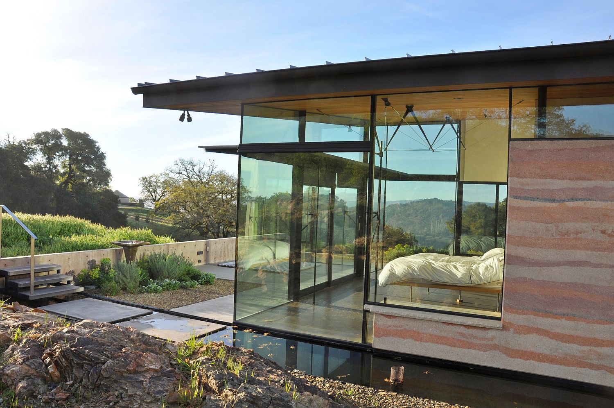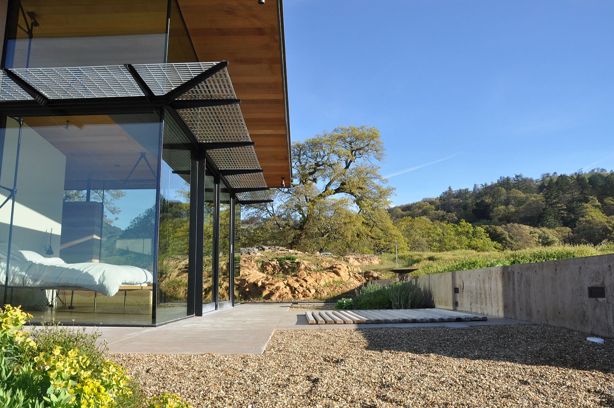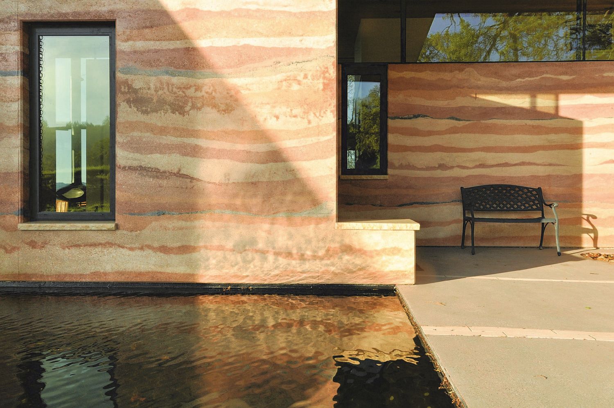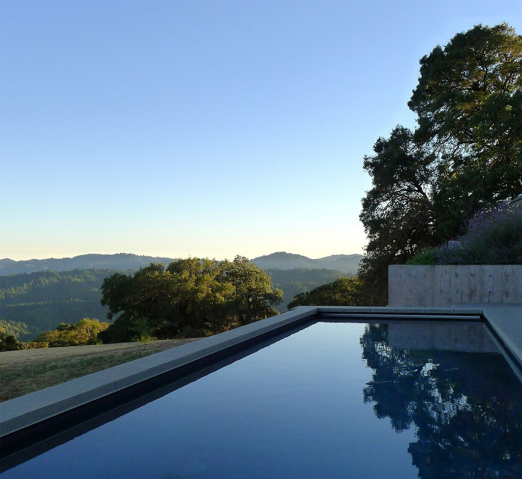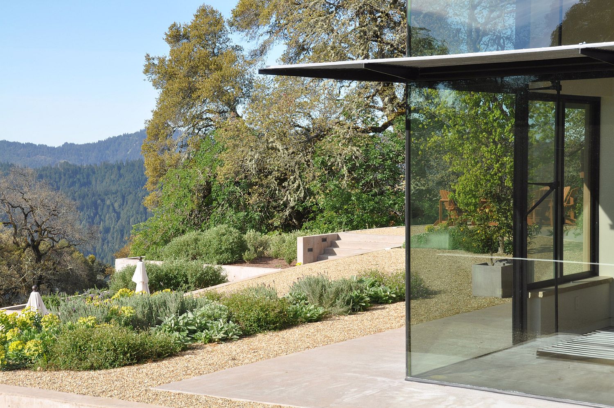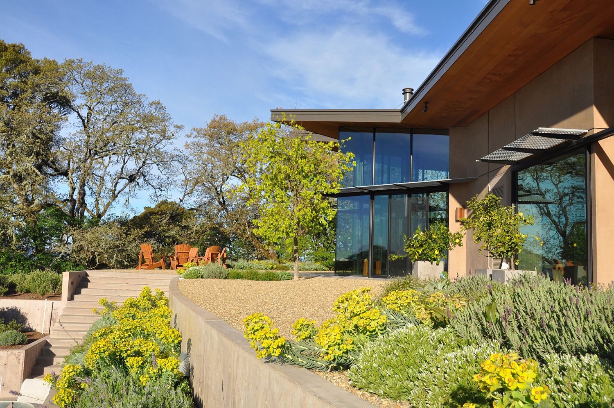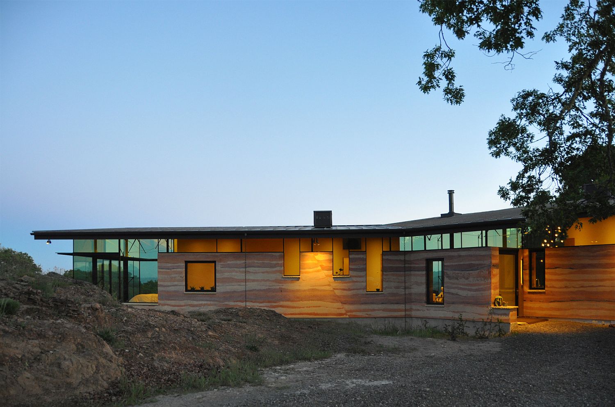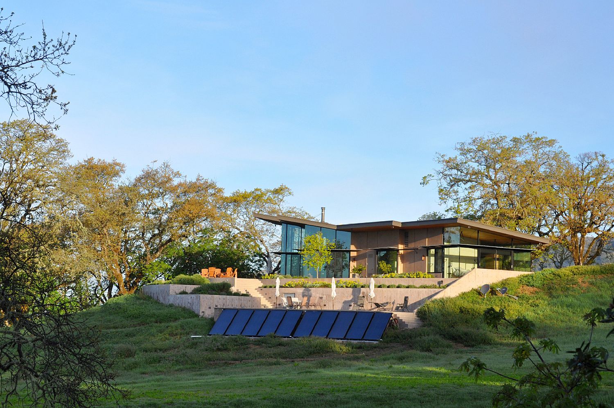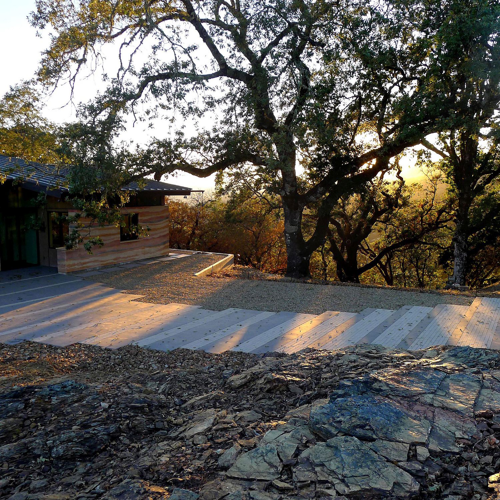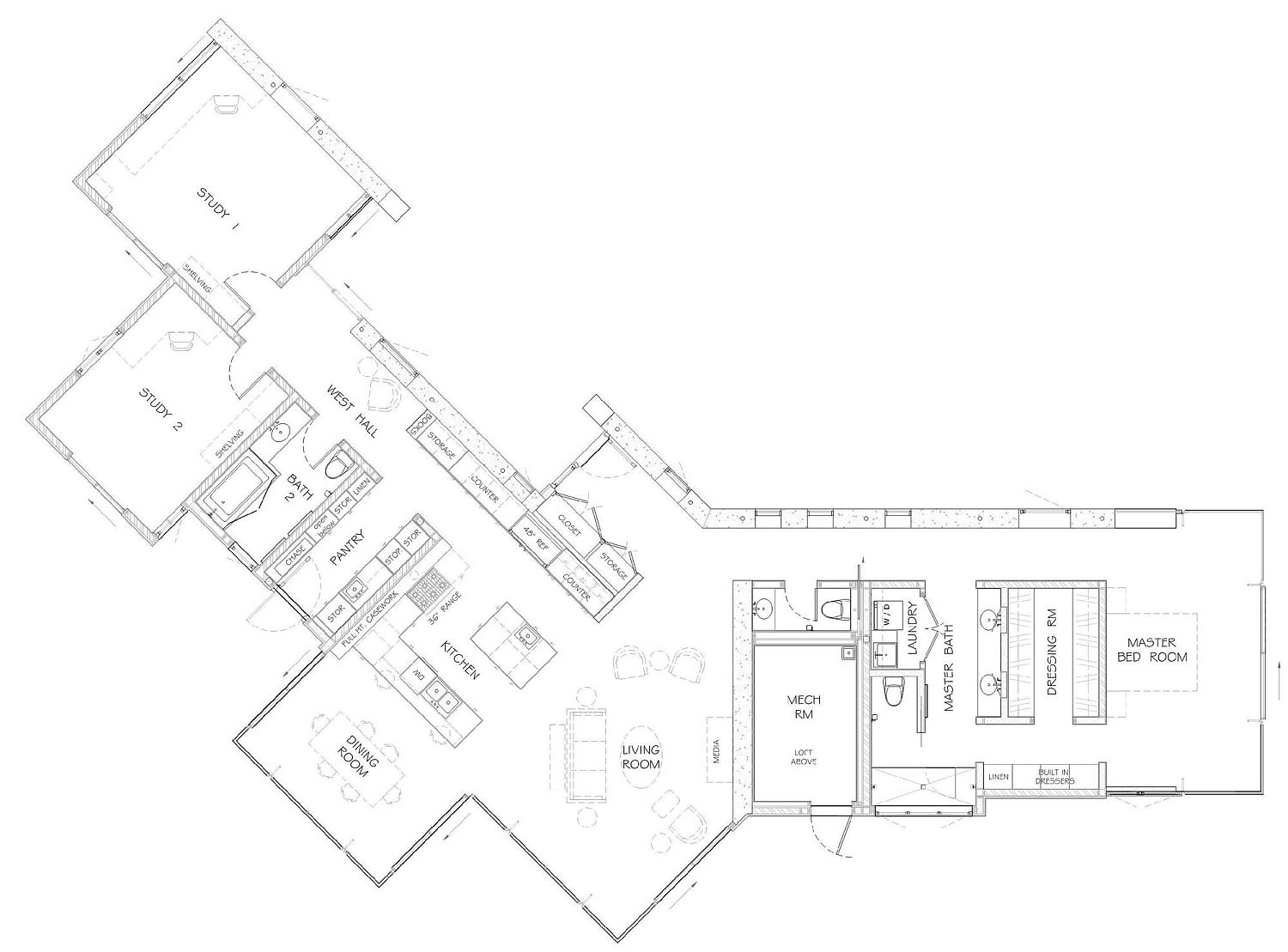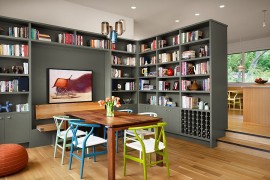Built to meet the specific needs of two retired geophysicists, you would expect the exceptional Yorkville Residence to imbibe the spirit of the planet and its green goodness within its form. This is precisely what Alan Nicholson Design Studio have managed to deliver as they combined several different materials, a breezy design centered around a cantilevered shed roof and an inviting landscape. Rammed earth, wood, metal, steel and even concrete find a way to coexist with ease at this gorgeous Californian home where elegant design, energy-efficiency and eco-friendly charm are seamlessly rolled into unison.
Get past the striking rammed earth walls at the entrance and you see a large and beautiful living space that feels even more airy thanks to the sixteen foot high ceiling. Kitchen and dining room sit on one side of this grand living area along with the study spaces while the master bedroom wing is place on the other side. A 70 foot long reflecting pool shapes the outdoor living zone with a budding kitchen garden and green nooks creating a lively landscape.
Passive design, sustainable design practices and photovoltaic panels that power the home’s energy needs complete this 2750 square foot complete this exquisite residence that is both serene and planet-friendly. [Photography: Alan Nicholson]
RELATED: Courtyard Residence: Raw Industrial Elements Tamed by Modern Ergonomics
RELATED: Renovated Portland Home Brings Vintage Industrial Style with Energy-Efficiency
The curtain wall construction of the south and east walls utilize a custom vertical truss system with cast-steel web struts. The roof system, is framed with very light steel shapes held in plane by three-dimensional cable-stayed trusses and the custom cast-steel web struts, allowing the roof a long clear span, floating on the glass walls.
