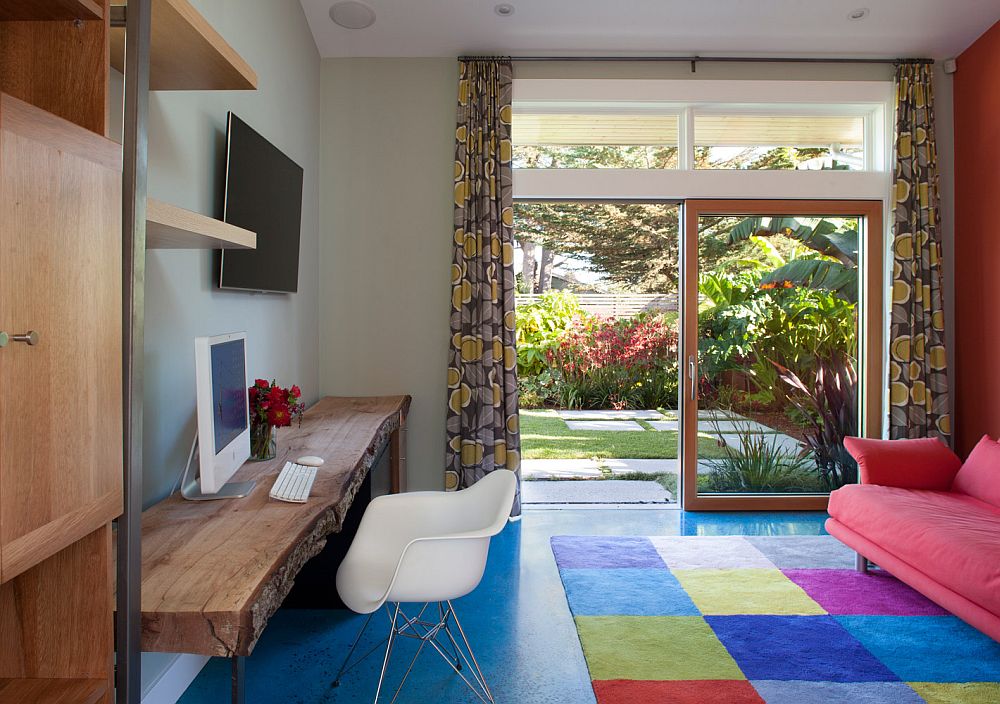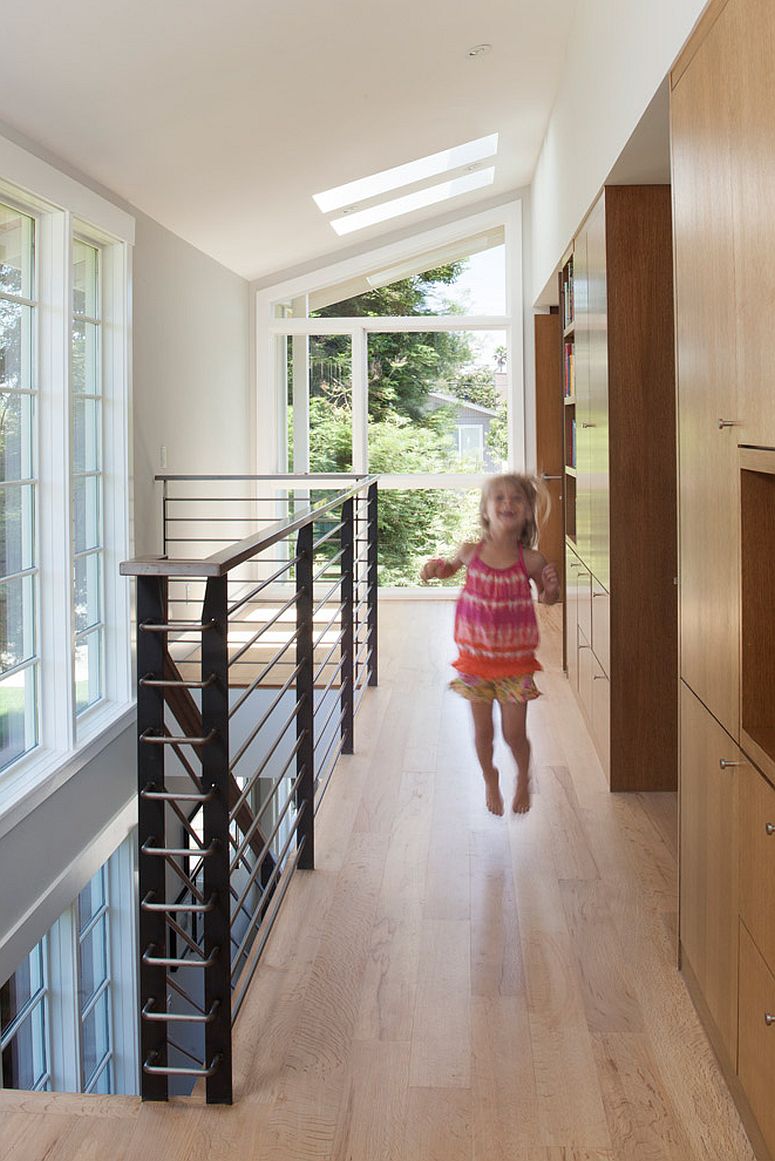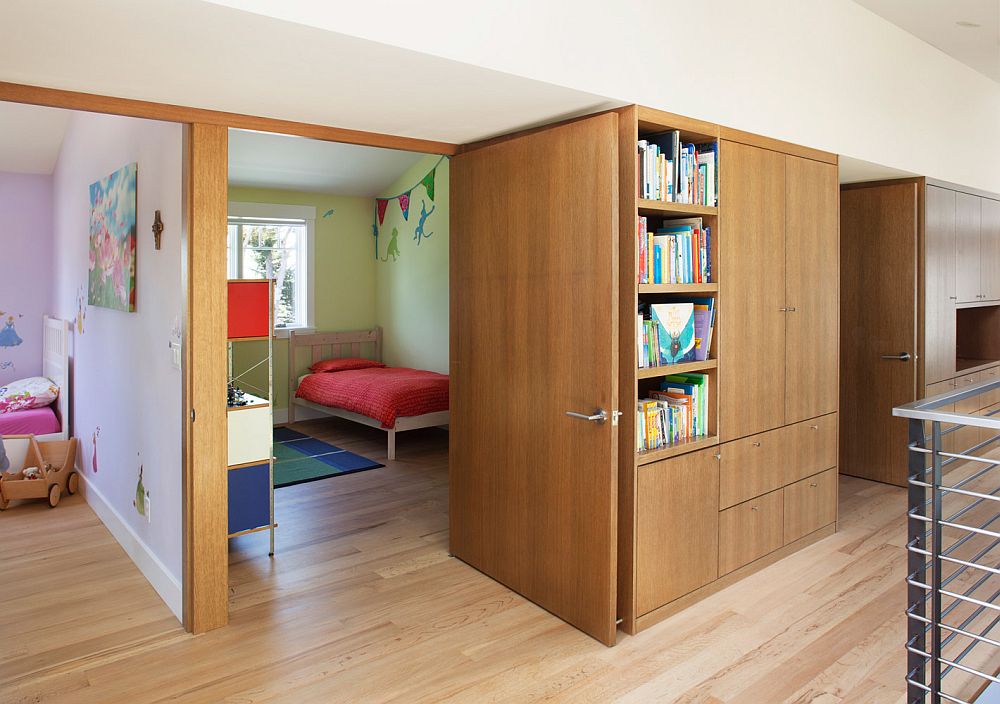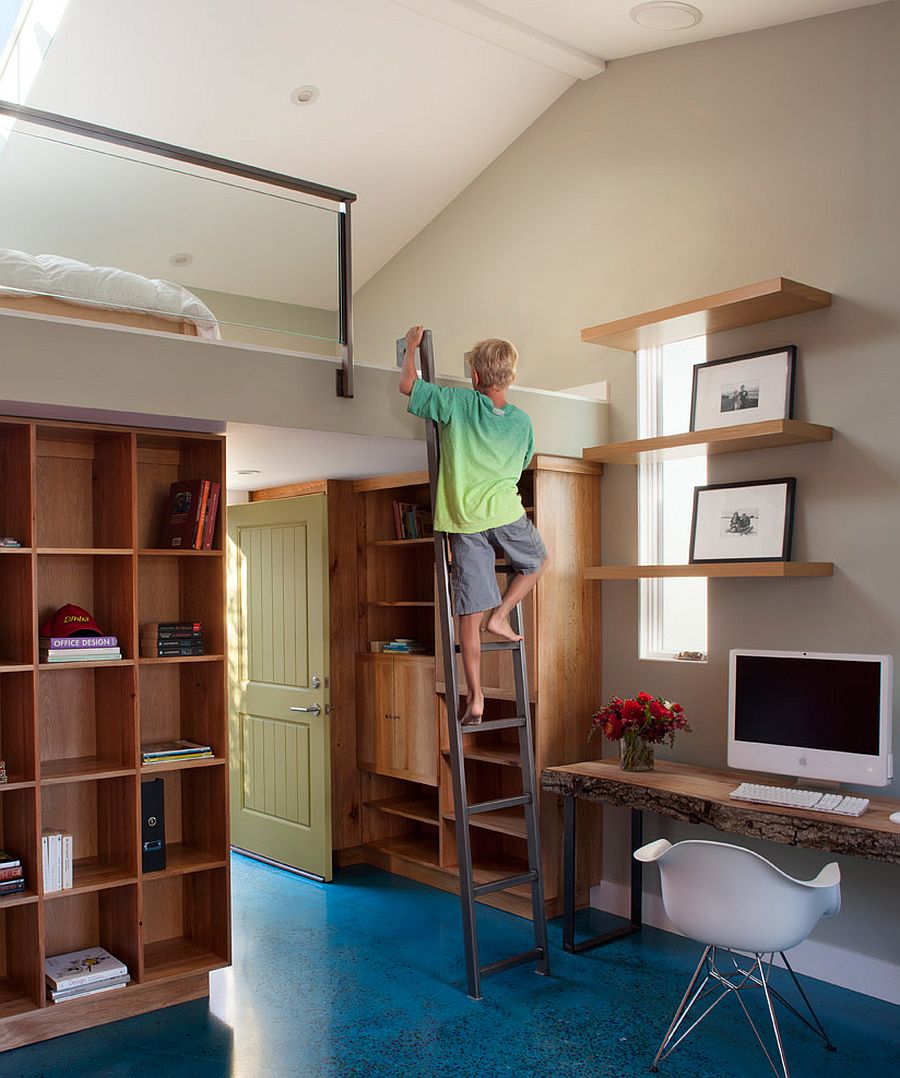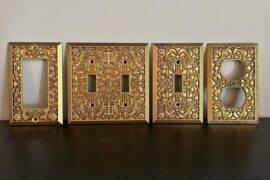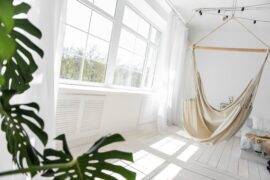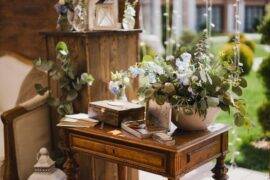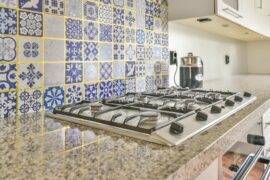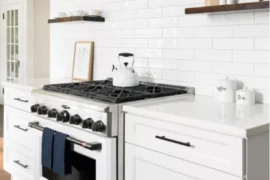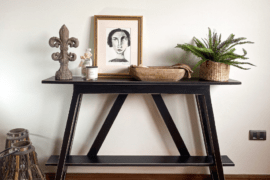Building a sustainable family home that takes care of all its energy needs even as it keeps the carbon footprint to a bare minimum is an idea that is catching on quickly. But combining green design with contemporary aesthetics and the specific needs of individual homeowners presents a challenging task for the best of architects and designers. Taking up this exciting task gleefully, Feldman Architecture crafted a breezy, beautiful and intuitive modern home that has not only earned LEED Platinum certification, but also is pleasing on the eye for those who do not wish to compromise on elegant form.
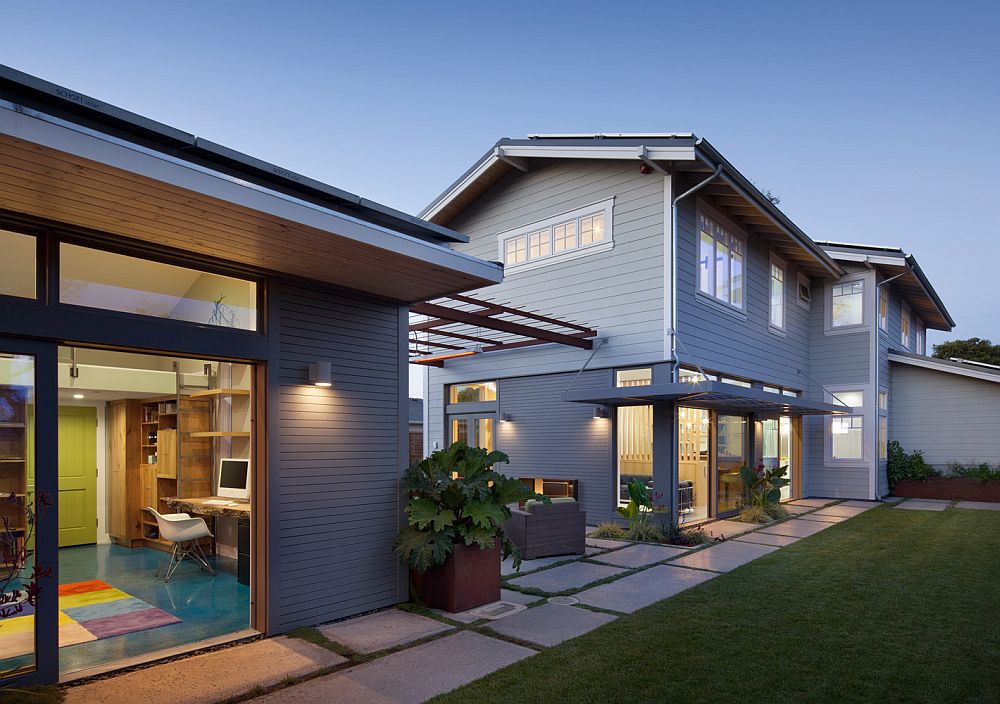
The Santa Cruz Haus blends in with the craftsmen homes that surround it, even while offering you a taste of the modernity it houses within. The lovely gray exterior of the home makes for a pleasant visual, with the lower level of the main structure containing the living room, kitchen and dining space. Kids’ bedrooms, storage areas, a guest room and a home office are nestled on the second level and offer unabated views of both the backyard and the distant beach. It is the garage that acts as a transition zone between the entry, mud room and the backyard and serves the family in more ways than one.
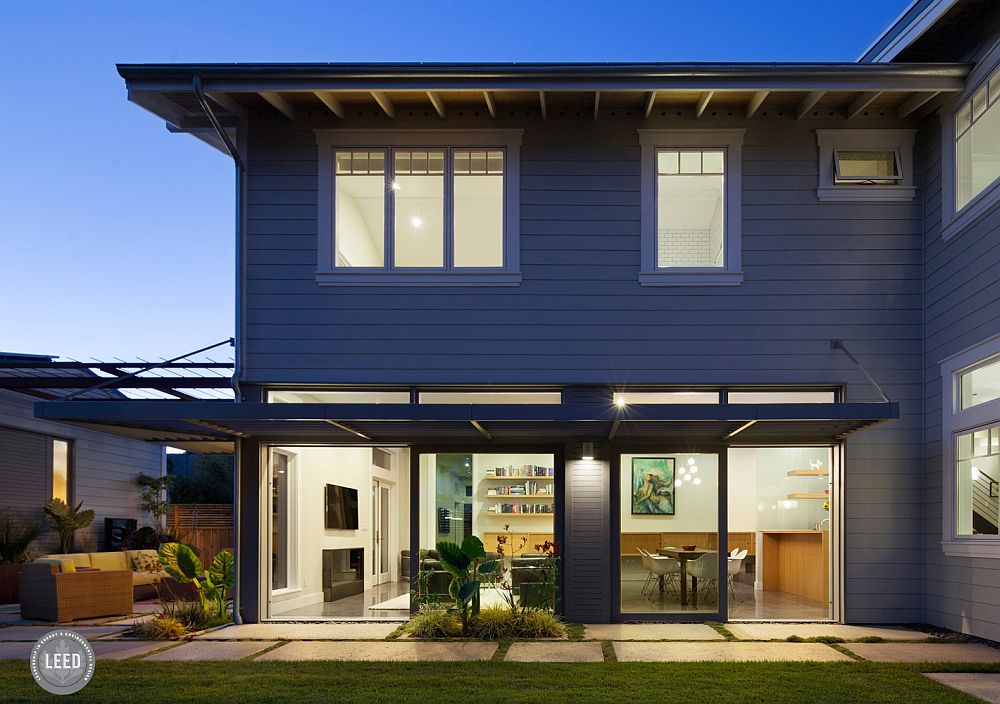
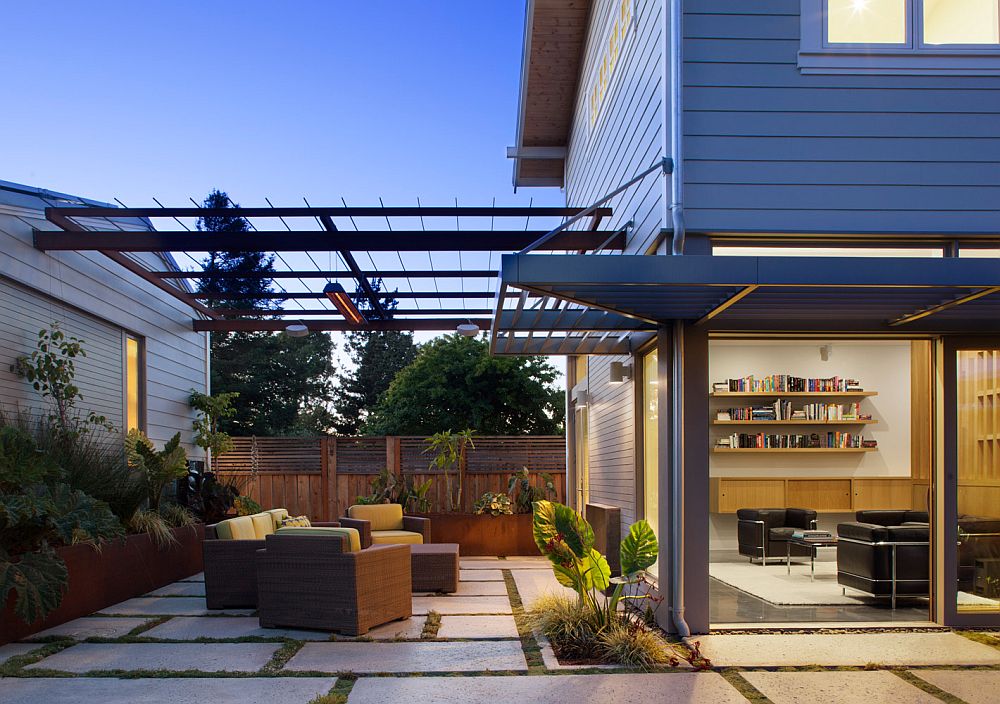
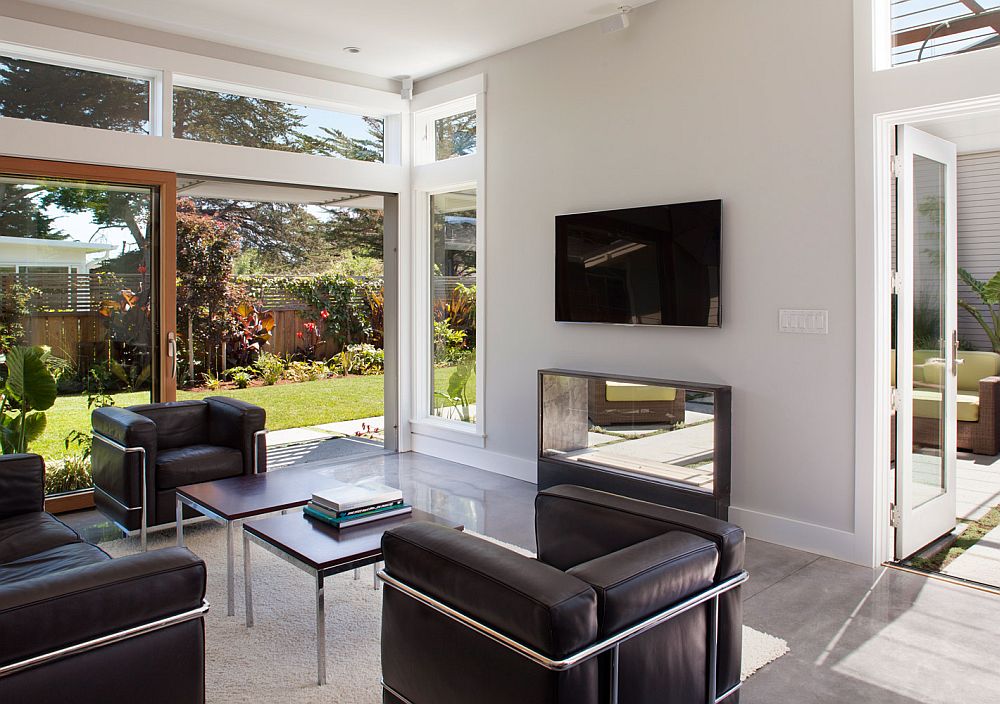
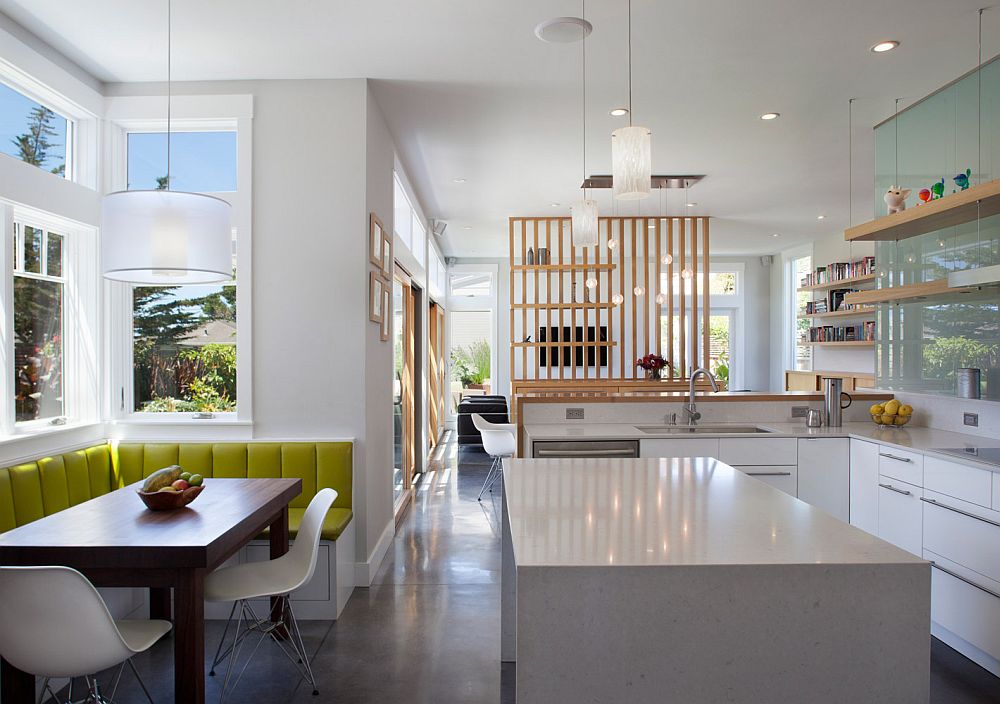
With a 21.8-kw photovoltaic system that taps into solar energy, a smart rainwater and greywater unit and the usage of locally sourced materials to shape this energy-efficient home give it its impeccable green credentials. Stylish, sustainable and efficient, this eco-friendly Santa Cruz home aims to inspire others to take a similar approach to home design. [Photography: Paul Dyer]
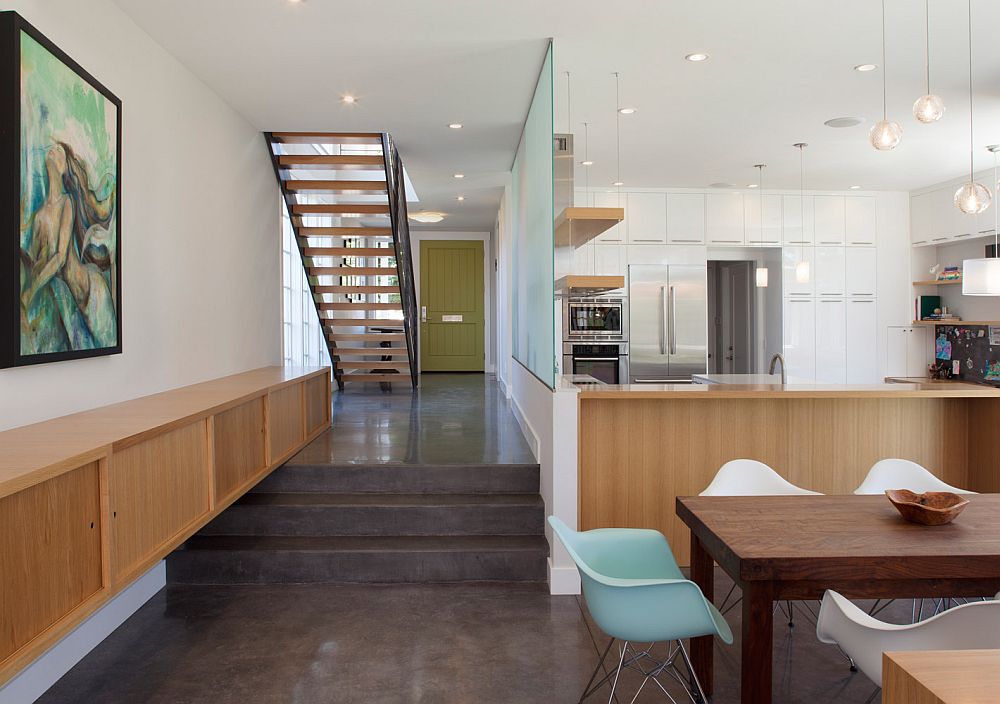
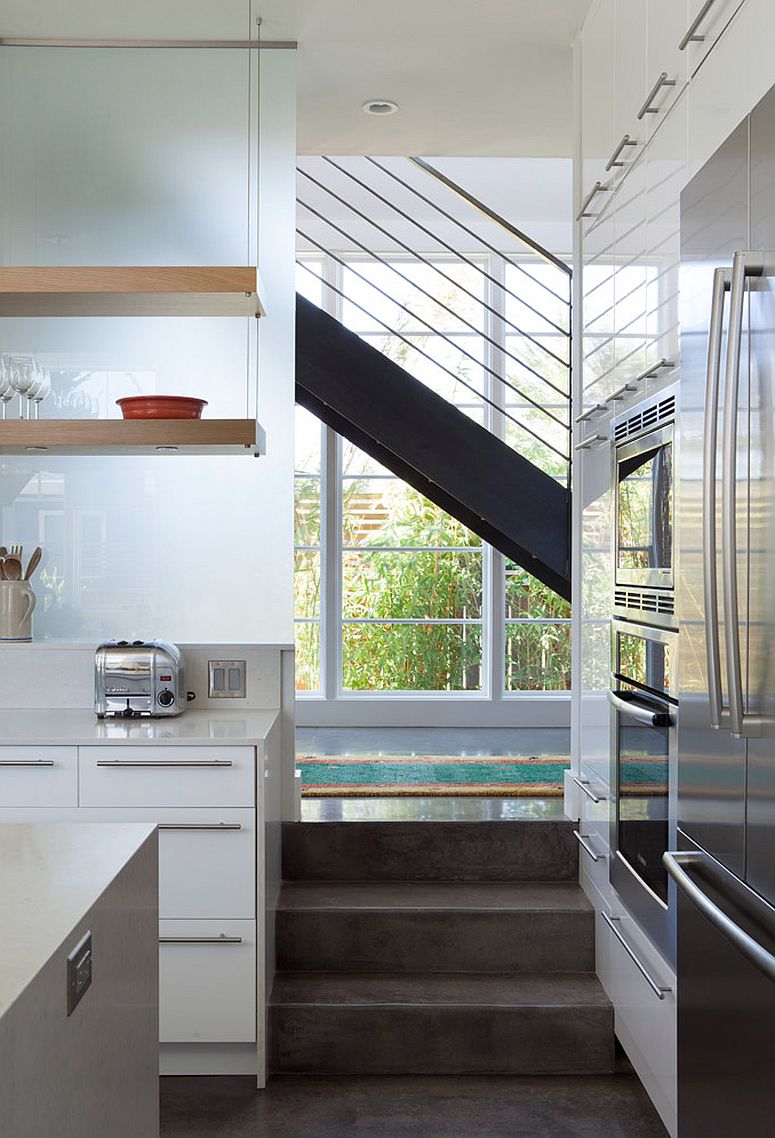
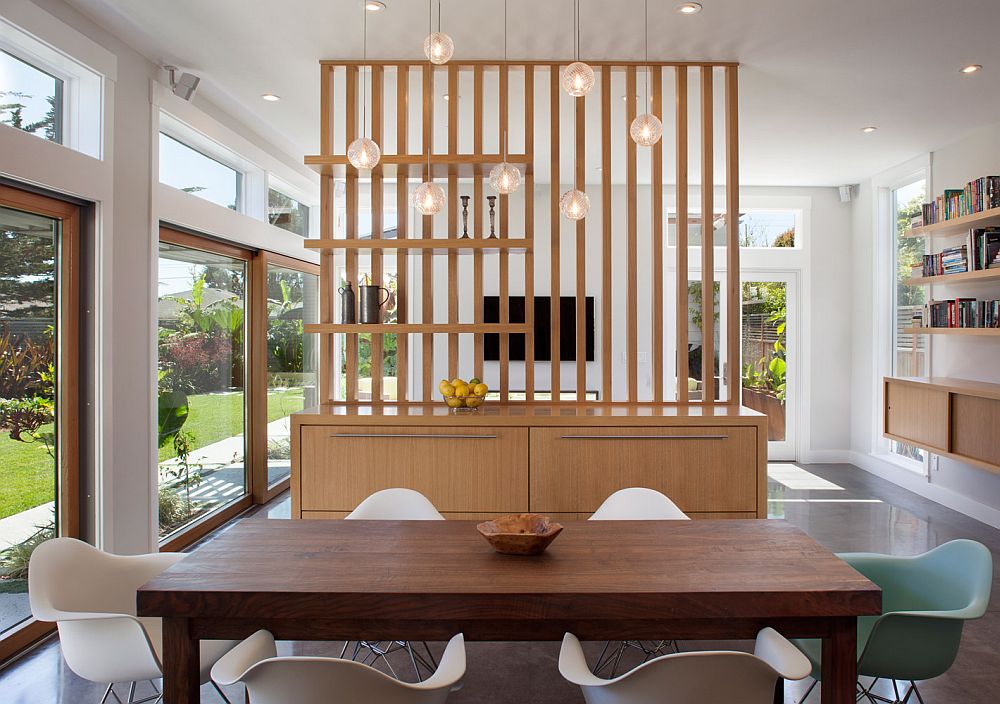
The client approached Feldman Architecture with a strong desire to create a home which pushed the envelope in terms of green technologies but was also economically sustainable. Originally from Germany, the clients are very familiar with progressive sustainable technology and believe that sustainability should be affordable…
