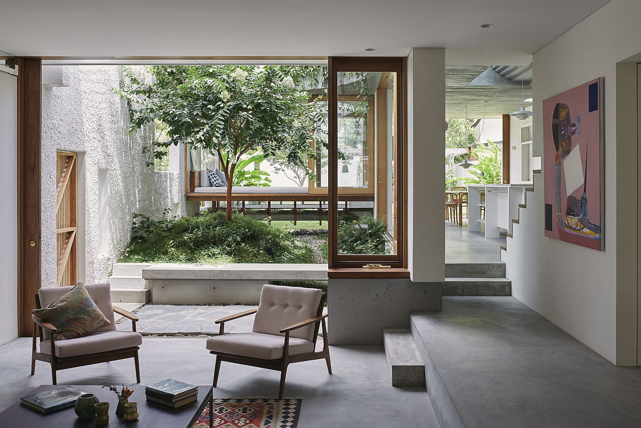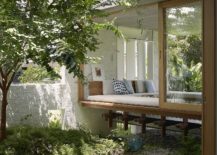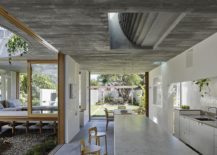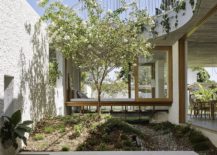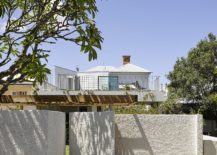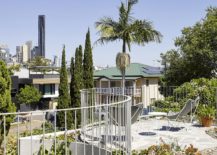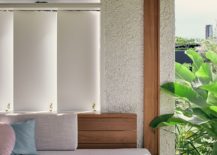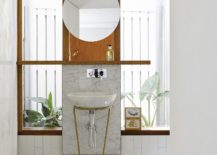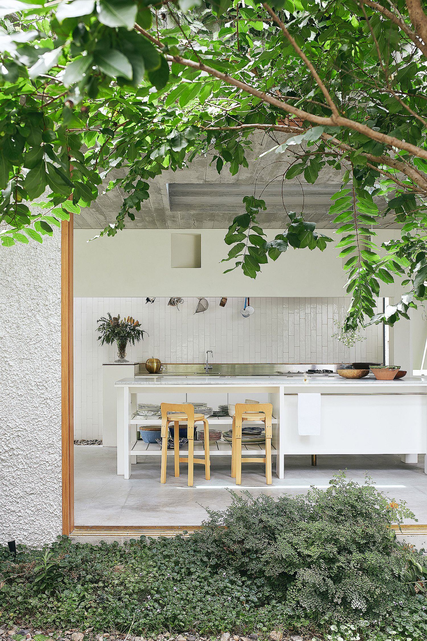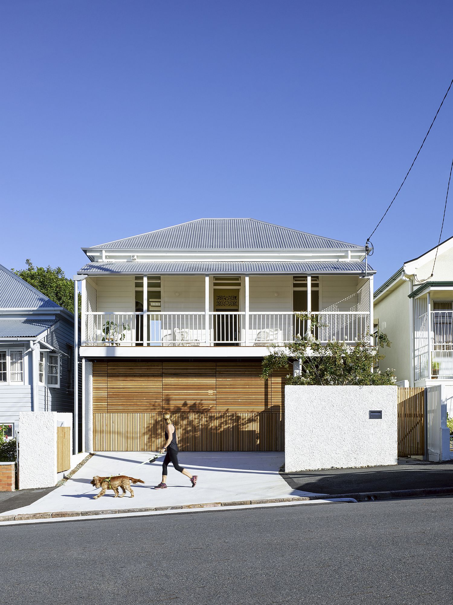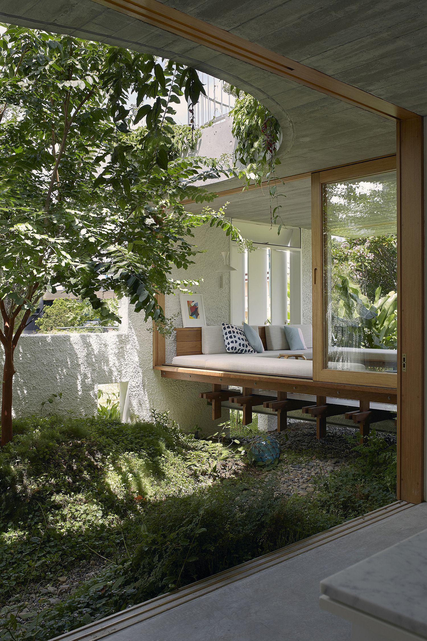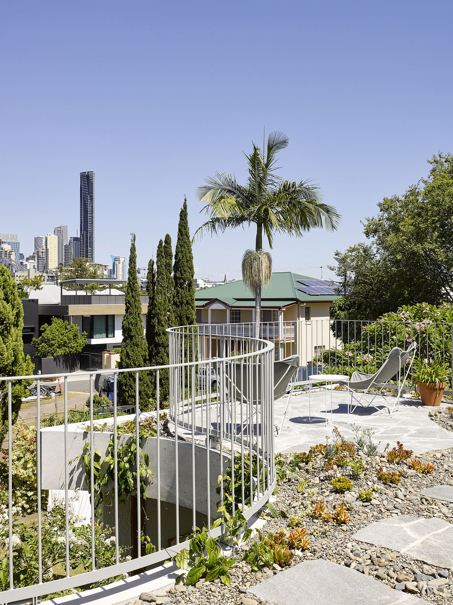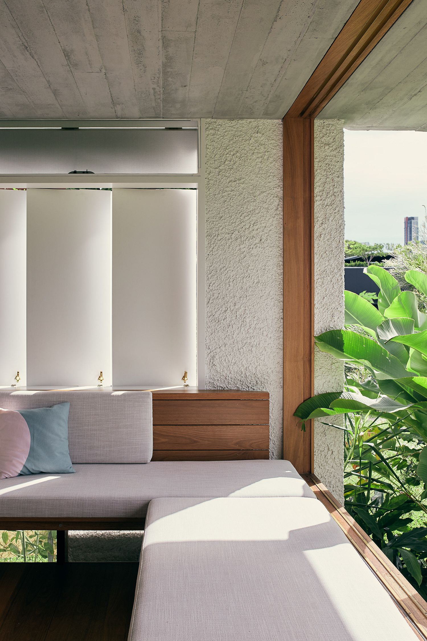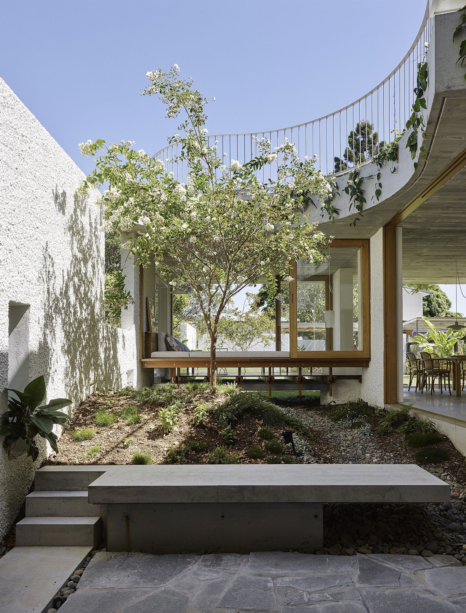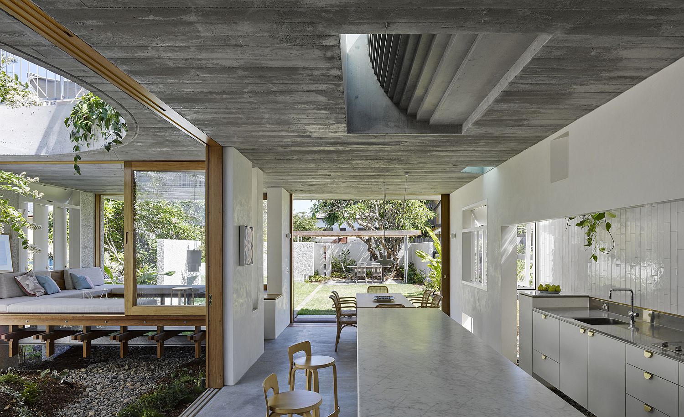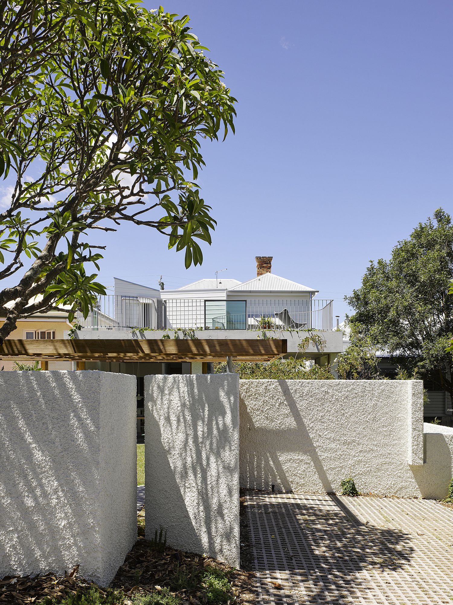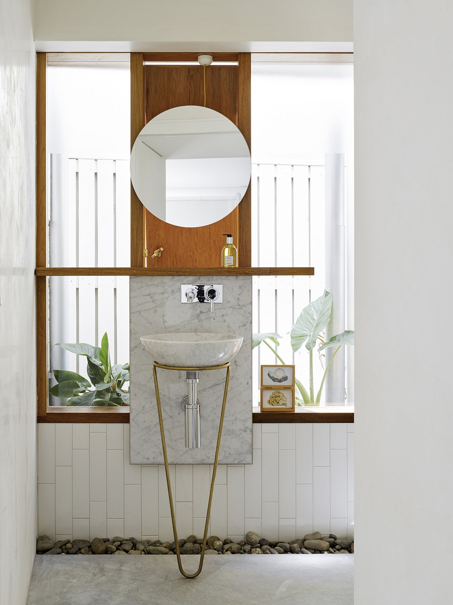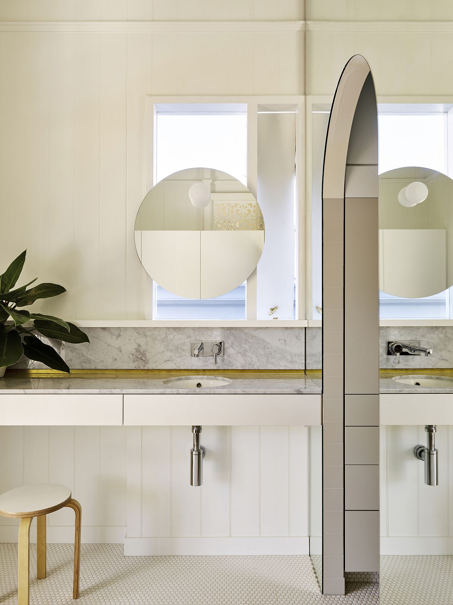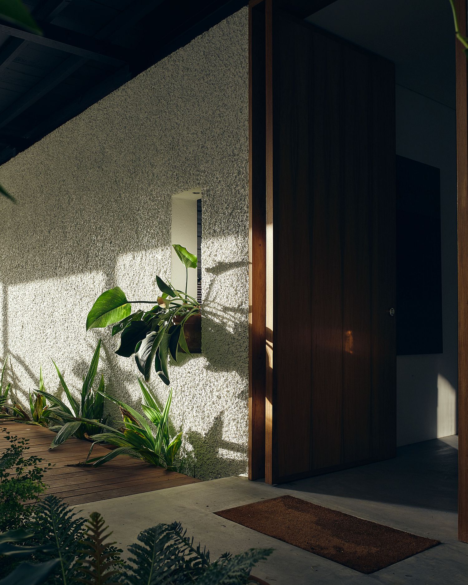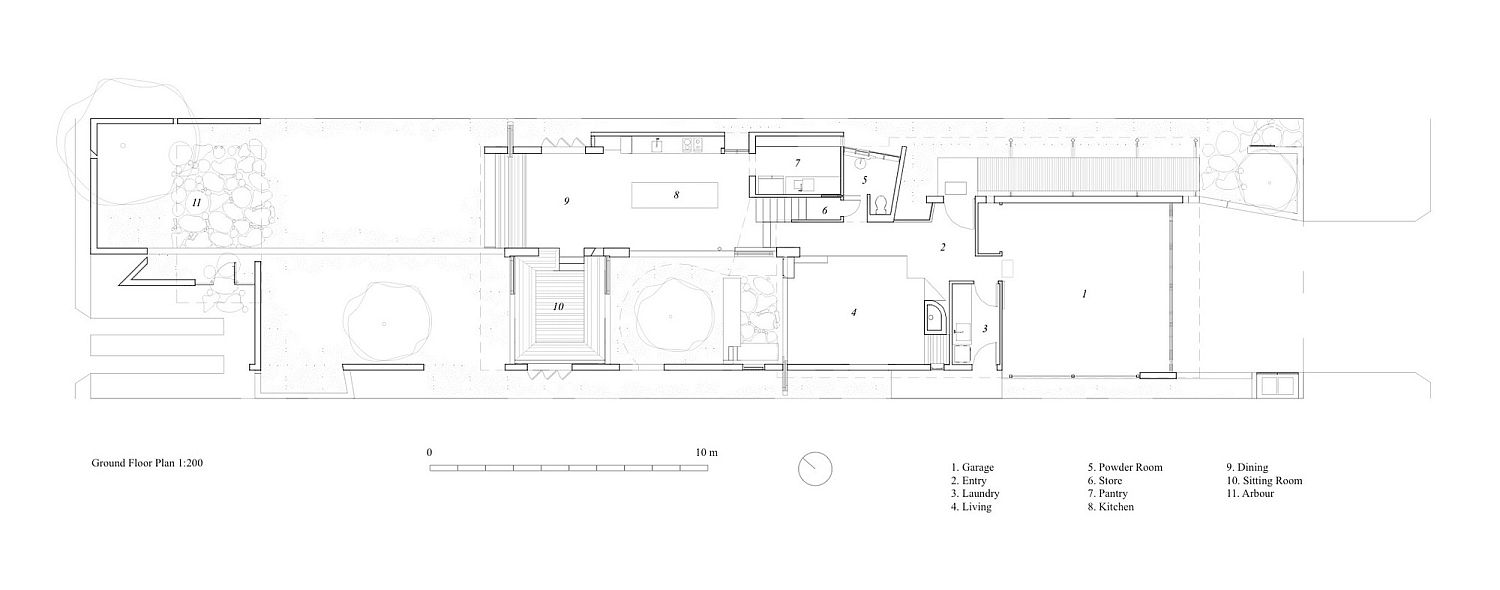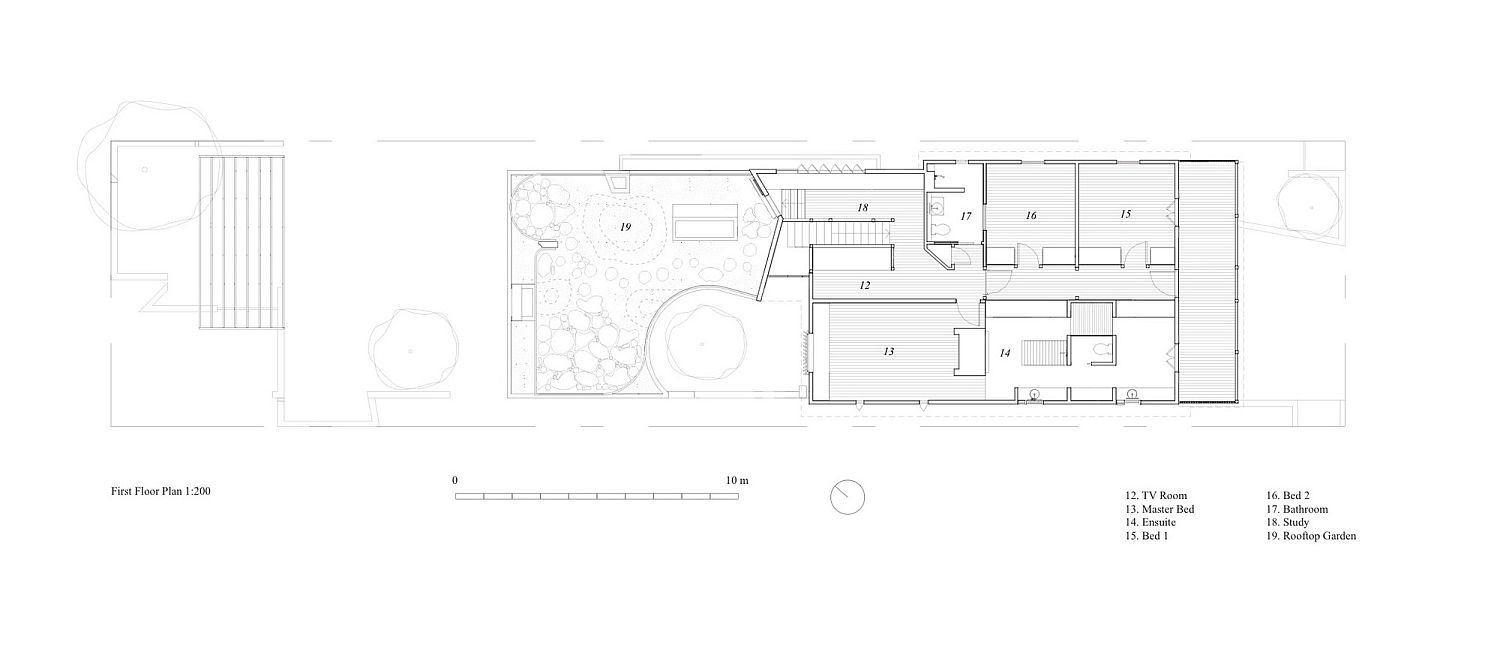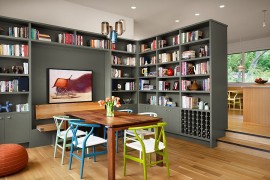AN old workers cottage in the riverside inner suburb of New Farm, Brisbane, Australia, the Gibbon Street house is a delightful contemporary home that combines the past with the present in a innovative and eco-friendly manner. The house was revamped and given a brand new interior that opens up to the world outside by Cavill Architects. With a series of concrete walls and sections added to the rear of the home, the new interior feels open, elegant and even charming; like a sequence of protected gardens where the line between the outdoors and the interior is exquisitely blurred.
Like with most other heritage homes in the neighborhood, the street façade of the residence has been left largely unaltered with even the garage getting a wooden face that adds to the timeless appeal of the house. As you step inside the home, the old yields way to the new as the fresh kitchen, living area and dining space melt into the courtyard and lovely green expanses. It is the lower level that contains the living space along with other utility zones while the upper floor holds the bedrooms and the small home work space.
Concrete, wood and white shape the color palette of the renovated house even as large windows and glass doors bring in a flood of natural light. A unique makeover that captivates you with its nature-friendly demeanor! [Photography: David Chatfield, Christopher Frederick Jones]
RELATED: Classic English Home with Brick Façade Acquires a Nifty Modern Extension
Gibbon St. is located in New Farm, Brisbane’s “little Italy” – the rendered concrete structure is a nod to the building precedents set by Italian migrant settlers. It is an attempt to legitimize the conflict between the timber and tin workers cottage and the ‘Mediterranianised’ migrant housing that was a crucial part of the post-war settlement.
RELATED: Smart Conversion Transforms Pre-War Cottage In Brisbane Into A Breezy Modern Home
