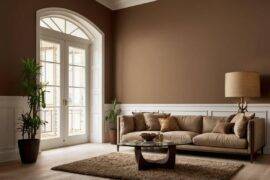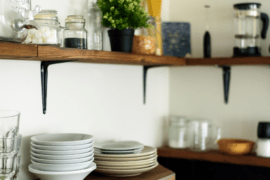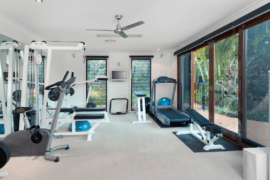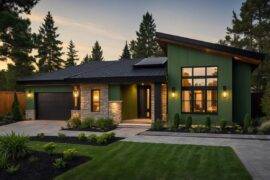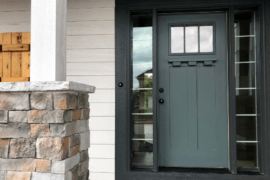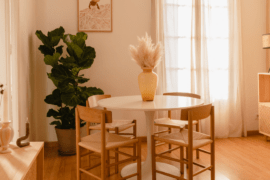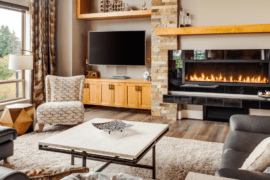Row houses, also known as townhouses or terraced houses, are a distinctive and enduring architectural style that has graced urban landscapes for centuries. These homes are characterized by their uniform appearance and shared walls, typically forming a continuous row along a street. Often seen in densely populated areas, row houses offer a unique blend of space efficiency and community living, making them a popular choice for city dwellers.
This article delves into the essence of row houses, tracing their historical roots, examining their architectural features, and exploring their modern-day relevance in an ever-evolving real estate market. Whether you’re an architecture aficionado or a prospective homeowner, understanding the charm and practicality of row houses will provide a deeper appreciation for this quintessential urban dwelling.
What Are Row Houses?
Row houses, also known as townhouses, are a series of identical or mirror-image homes that share common walls. These homes are aligned in a row, hence the name “row houses.” This architectural style has been prevalent for centuries, particularly in urban areas where space is at a premium. Row houses provide an efficient use of land and offer a sense of community living while maintaining individual ownership of each unit.
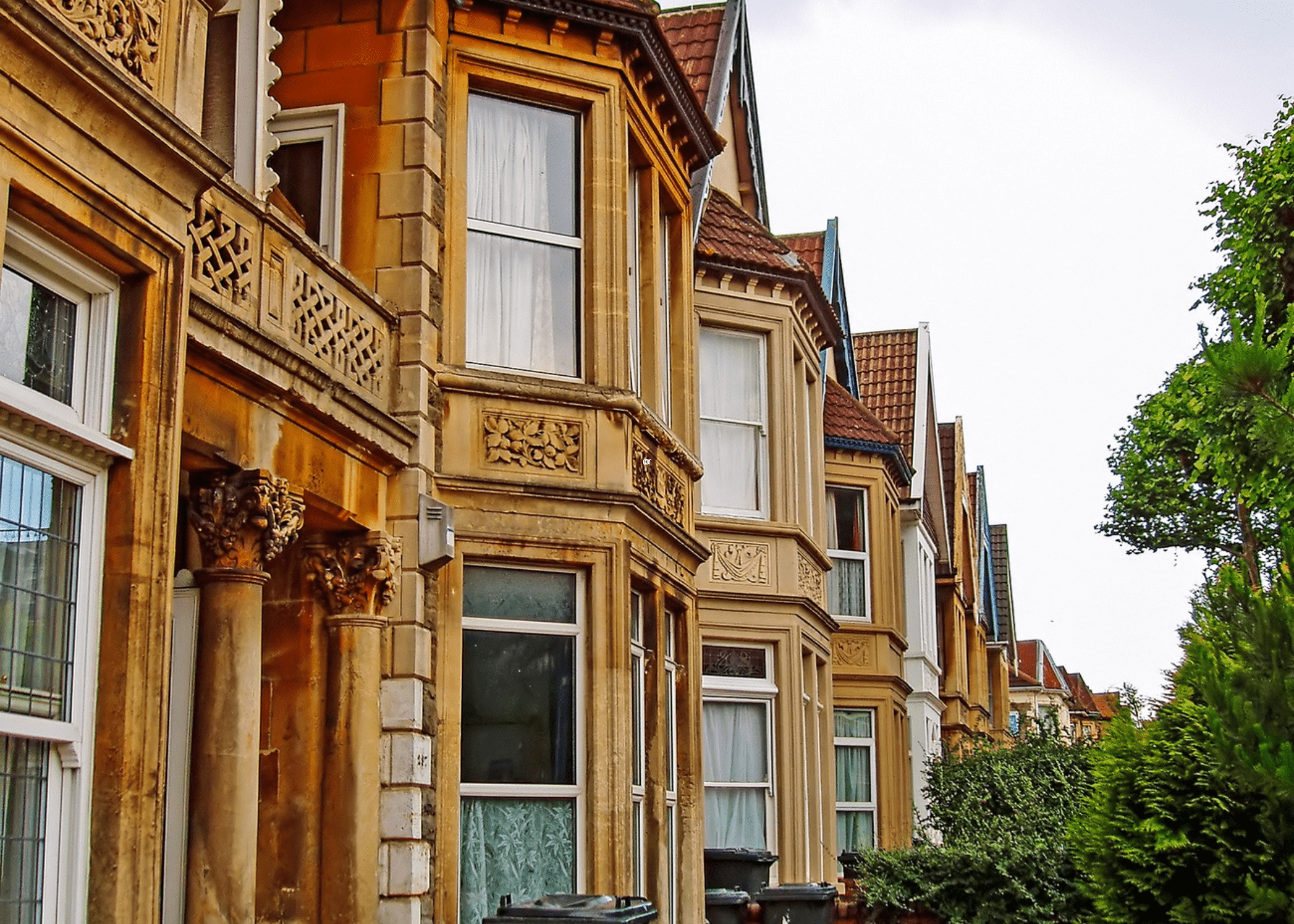
Historical Background of Row Houses
Historically, row houses can be traced back to Europe, especially in cities like London and Amsterdam. They became popular in the United States during the 19th century, with cities such as Philadelphia, New York, and Boston adopting this style to accommodate growing urban populations. The design was practical and cost-effective, allowing for the construction of multiple dwellings on a single plot of land.
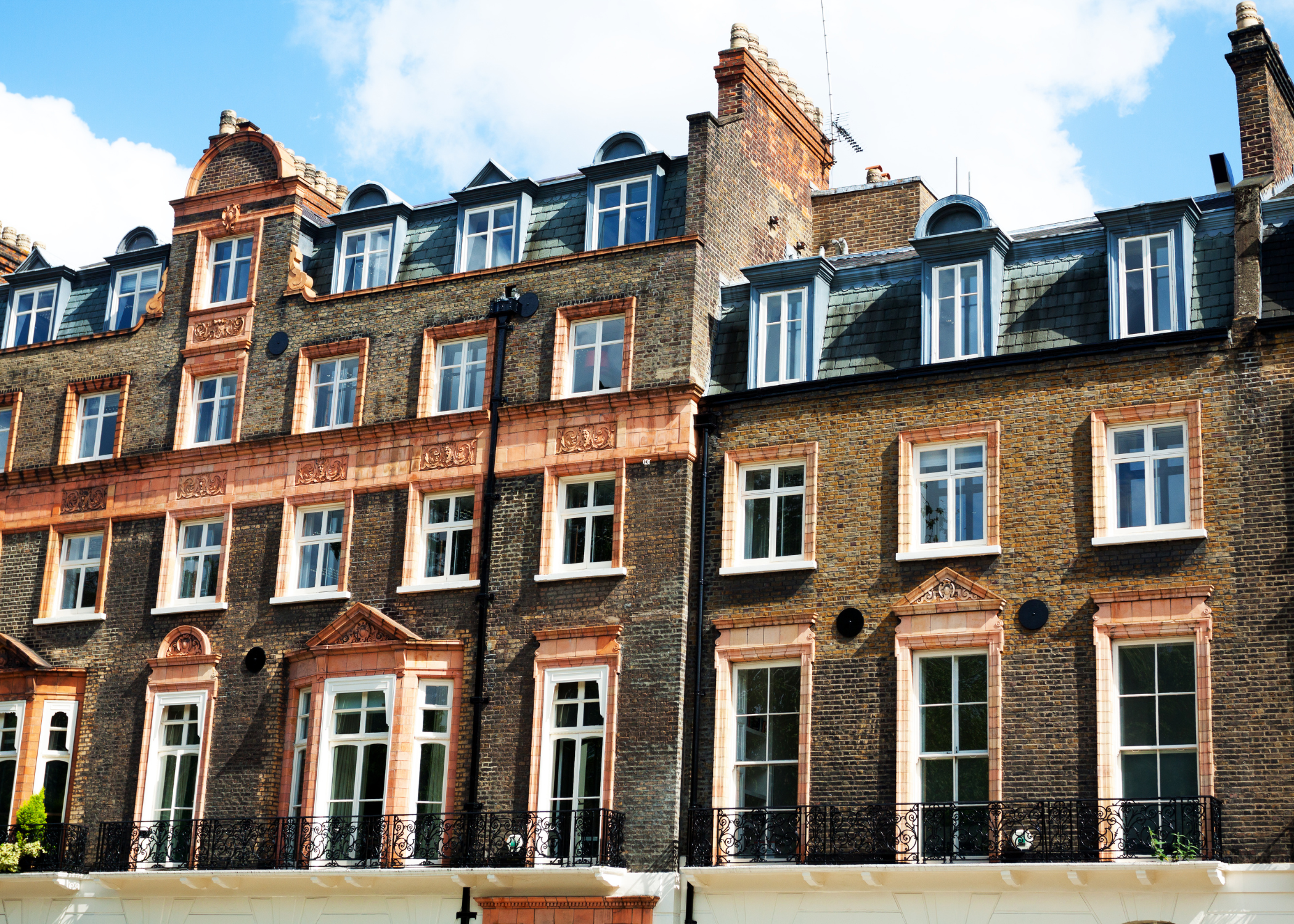
Architectural Features of Row Houses
Exterior Design
The exterior of row houses often features uniform facades. These homes typically have a narrow front and extend deep into the lot. Common architectural elements include brick or stone construction, flat or slightly sloped roofs, and decorative cornices. Balconies and front stoops are also frequent features, providing a transition from the public street to the private interior.
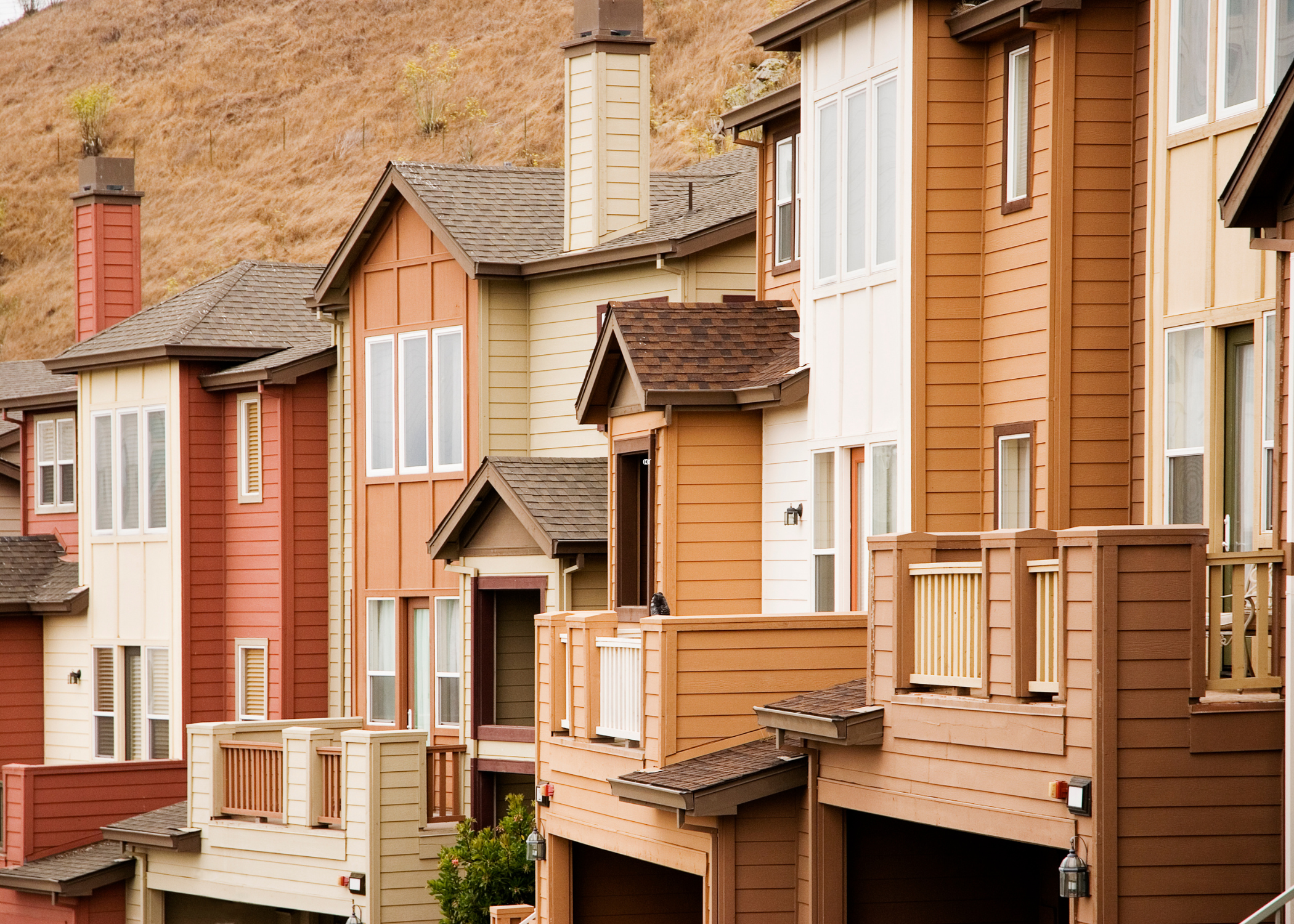
Interior Layout
Inside, row houses are designed to maximize space. The ground floor usually features a living room, dining area, and kitchen, while the upper floors contain bedrooms and bathrooms. Basements are also common and can be used for storage, laundry, or additional living space. Despite sharing walls, each unit maintains its privacy, with separate entrances and sometimes small yards or gardens at the back.

Advantages of Row Houses
Efficient Use of Space
One of the primary advantages of row houses is their efficient use of space. In densely populated urban areas, they allow for more homes to be built on a single plot of land compared to detached houses.
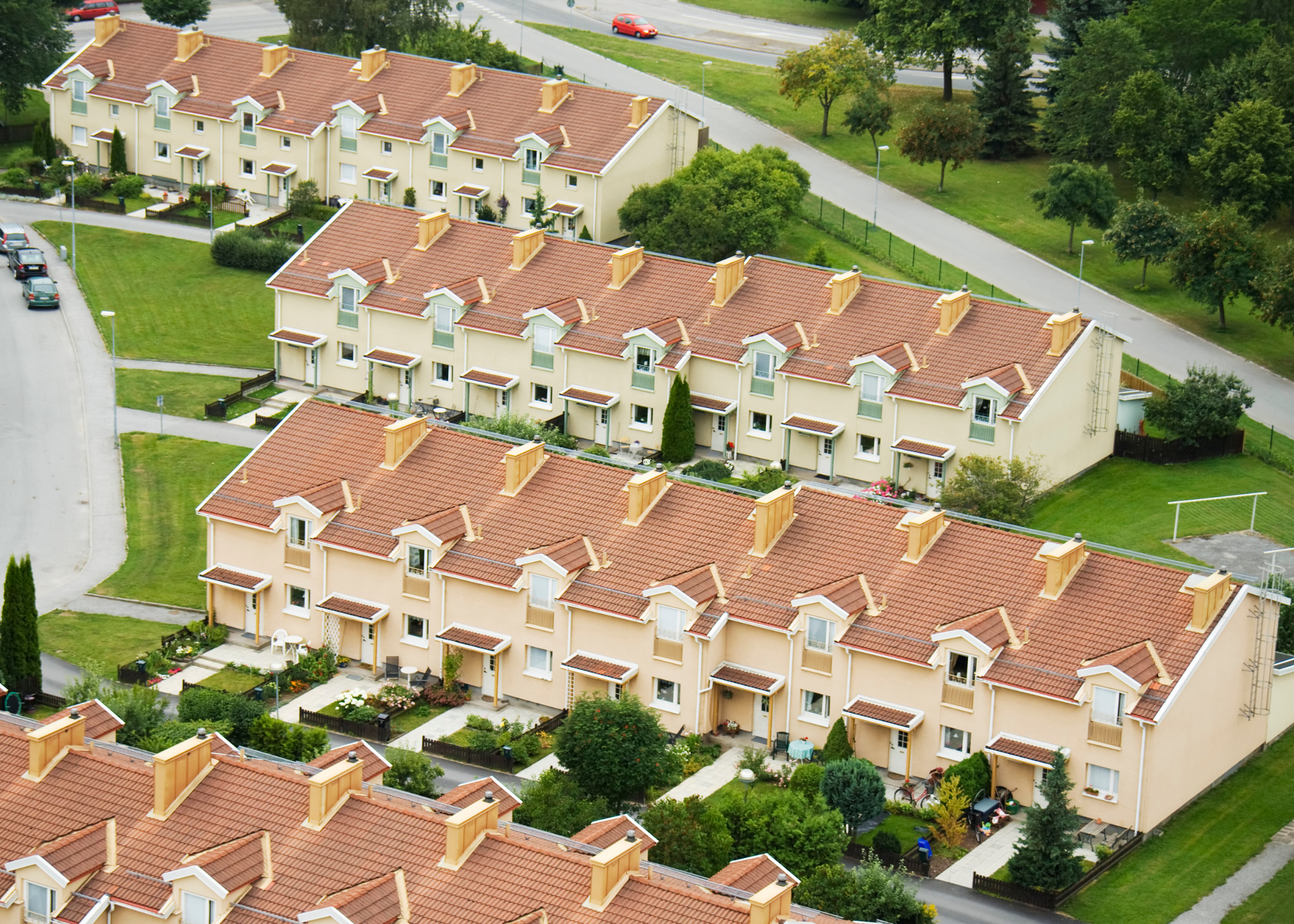
Affordability
Row houses can be more affordable than standalone homes. Shared walls reduce construction and maintenance costs, making them an attractive option for first-time homebuyers.
Community Feel
Living in a row house often fosters a sense of community. Neighbors are close, and shared spaces like alleys or courtyards encourage interaction and camaraderie.
Disadvantages of Row Houses
Limited Privacy
One of the main drawbacks is the limited privacy due to shared walls. Noise from neighbors can be an issue, and outdoor spaces are often smaller compared to detached houses.
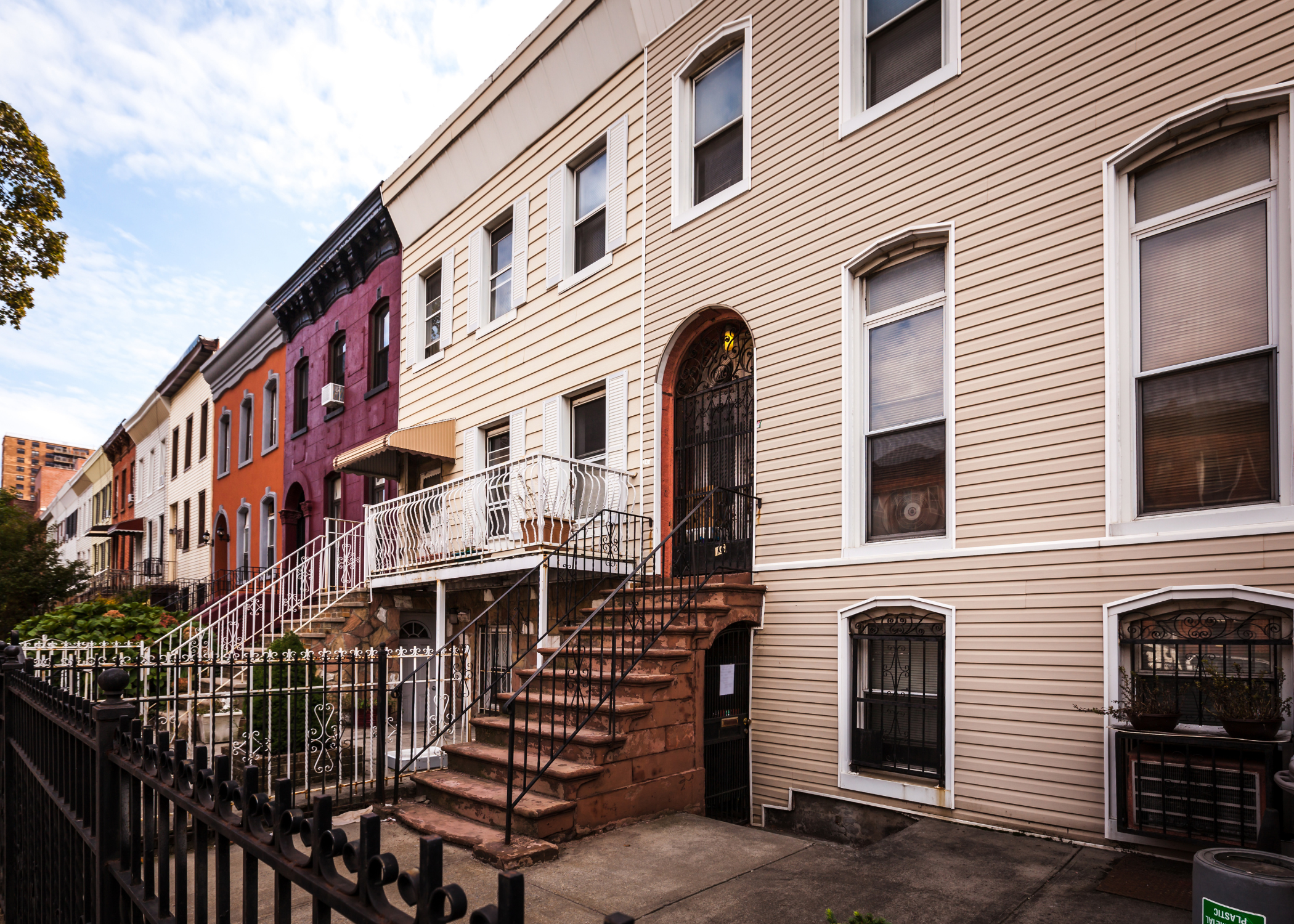
Limited Customization
The uniform design of row houses can restrict individual customization. Homeowners may face limitations in altering the exterior appearance or expanding their living space.
Potential for Higher-Density Living
Higher-density living can lead to challenges such as parking difficulties and increased traffic. These factors must be considered when deciding to live in a row house.
Modern Trends in Row House Design
Sustainable Building Practices
Modern row houses increasingly incorporate sustainable building practices. Features such as energy-efficient windows, solar panels, and green roofs are becoming more common, reducing the environmental impact and utility costs.
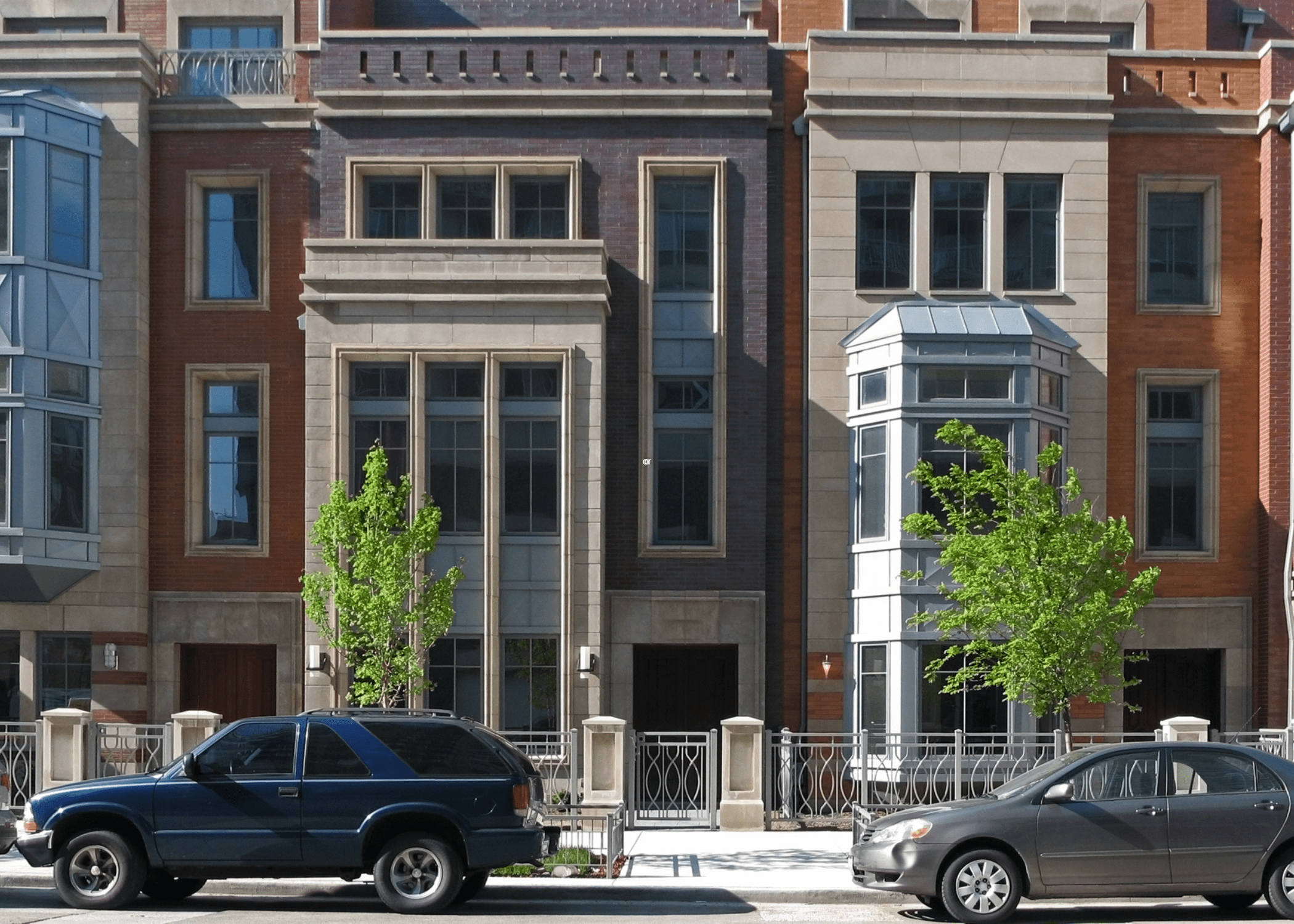
Open Floor Plans
Today’s row houses often feature open floor plans, creating a sense of spaciousness despite the narrow layout. This design trend enhances natural light and promotes a more flexible living space.
Mixed-Use Developments
In some urban areas, row houses are part of mixed-use developments. These projects combine residential units with commercial spaces, such as shops and cafes, providing convenient amenities for residents.
Related Articles
- Small Corner Desk Ideas for Maximizing Work Space
- Modern Minimal Townhouse Renovation Creates Polished Living Environment
- 10 Small Living Room Dining Room Combo Layout Ideas
Row houses offer a unique and practical housing solution, particularly in urban areas. Understanding the advantages and disadvantages, along with modern trends, can help you determine if a row house is the right choice for you.
Ready to bring new life to your home? Subscribe to our newsletter for exclusive interior design tips, trends, and ideas that will transform your space. Click here to subscribe!
Frequently Asked Questions (FAQs)
What is the difference between a row house and a townhouse?
Row houses and townhouses are essentially the same. Both terms refer to a series of homes sharing common walls and built in a row. The term “row house” is more commonly used in certain regions, while “townhouse” is used in others.
Are row houses a good investment?
Row houses can be a good investment, especially in urban areas where land is limited. They tend to appreciate in value and can provide a steady rental income if you choose to lease the property.
How do row houses compare to condominiums?
Row houses offer individual ownership of the land and building, while condominiums involve shared ownership of the property and common areas. Row houses provide more privacy and often have fewer restrictions on modifications.
Can I renovate a row house?
Yes, you can renovate a row house, but there may be some limitations, especially regarding exterior changes. It’s essential to check local regulations and any homeowners’ association rules before starting renovations.
Are row houses suitable for families?
Row houses can be suitable for families, offering multiple bedrooms and living spaces. However, the suitability depends on the specific layout and available amenities. Families may need to consider factors like proximity to schools, parks, and other family-friendly facilities.

