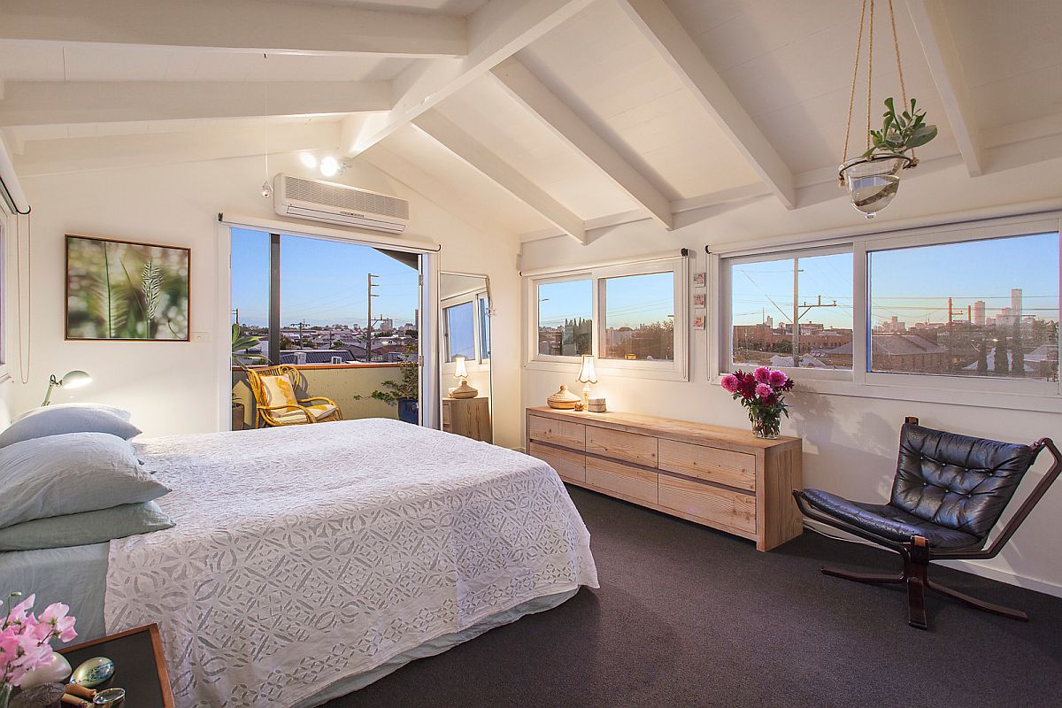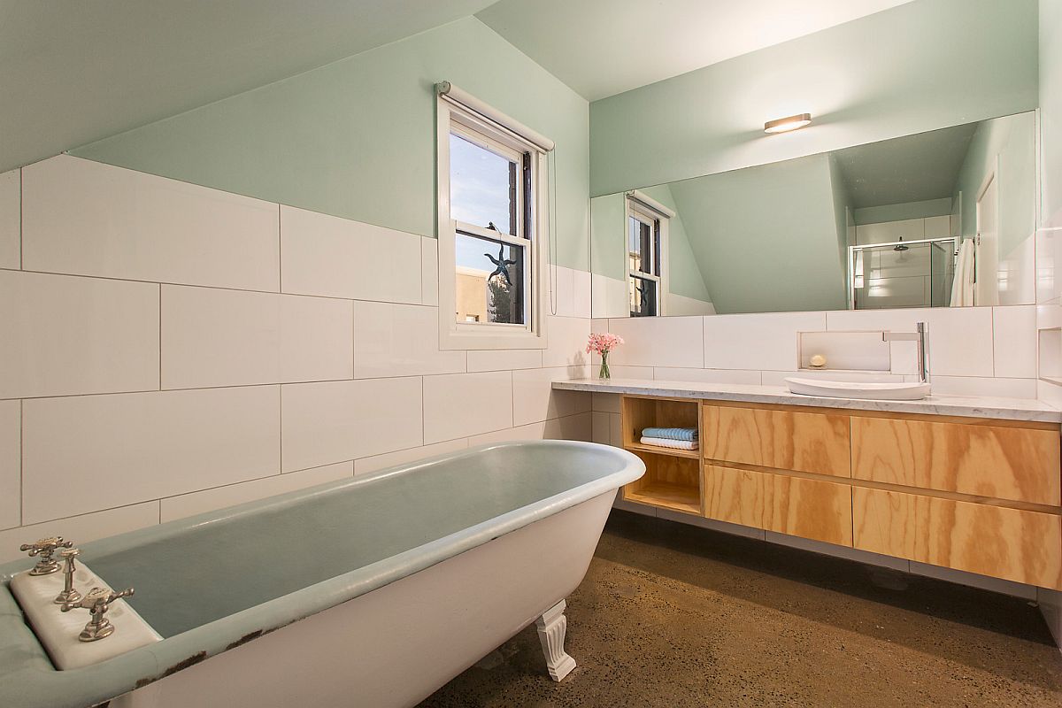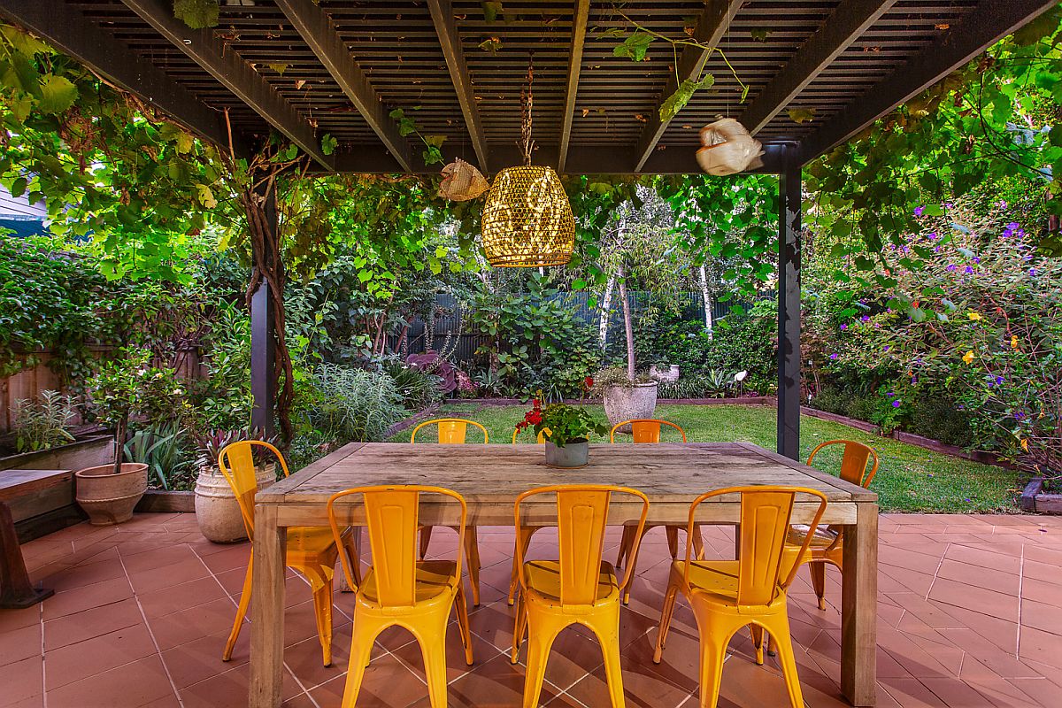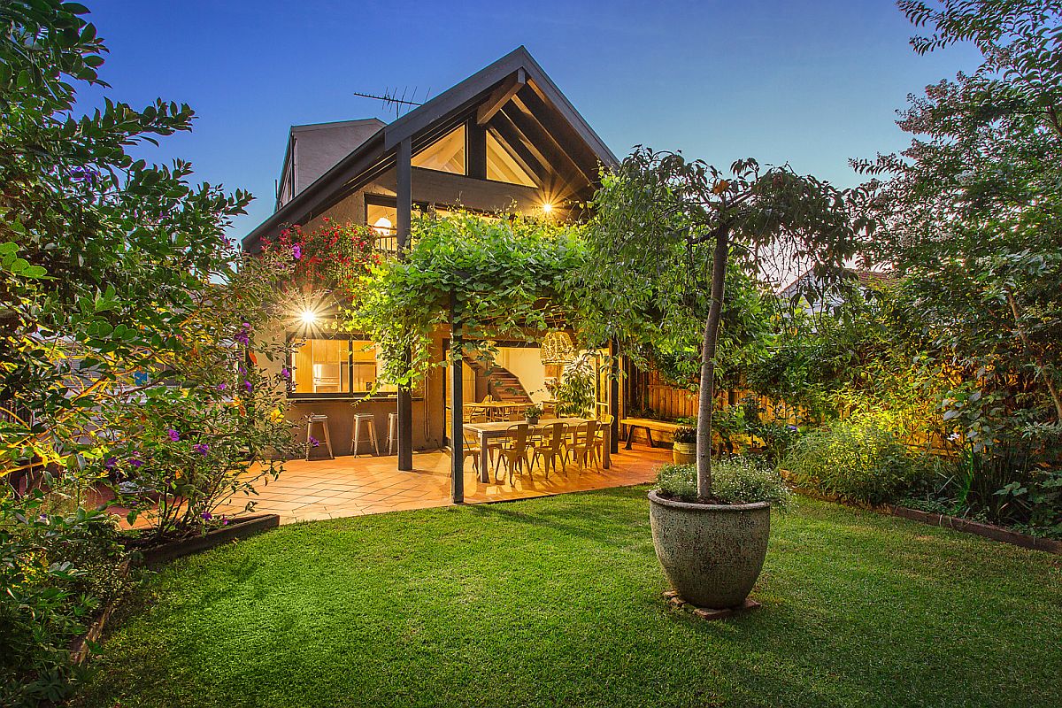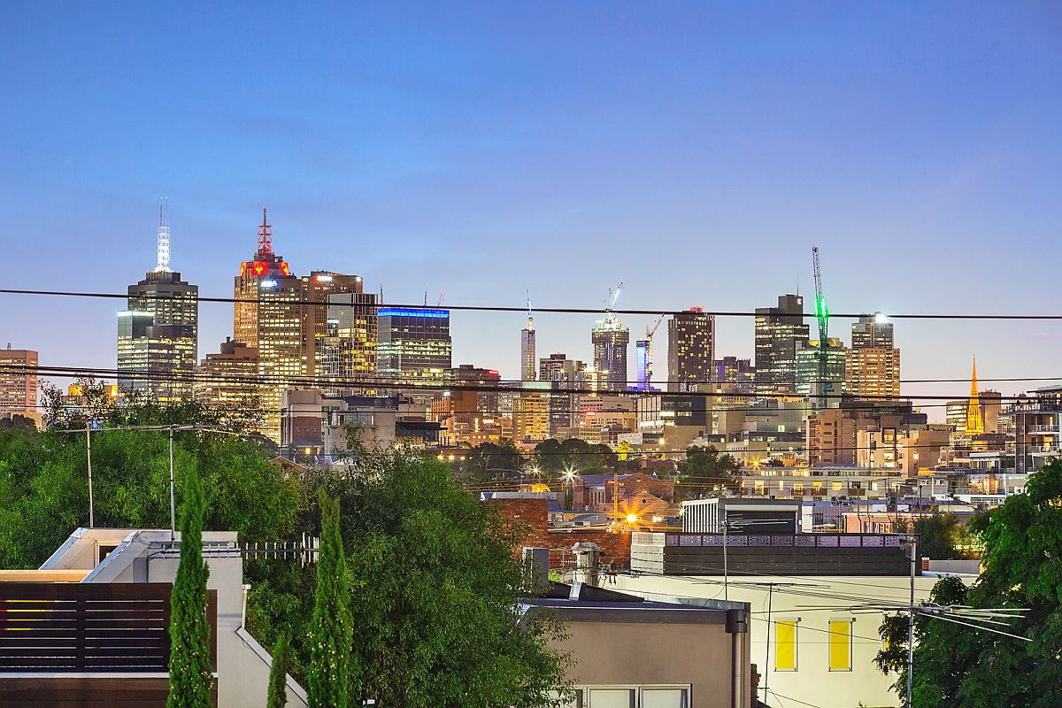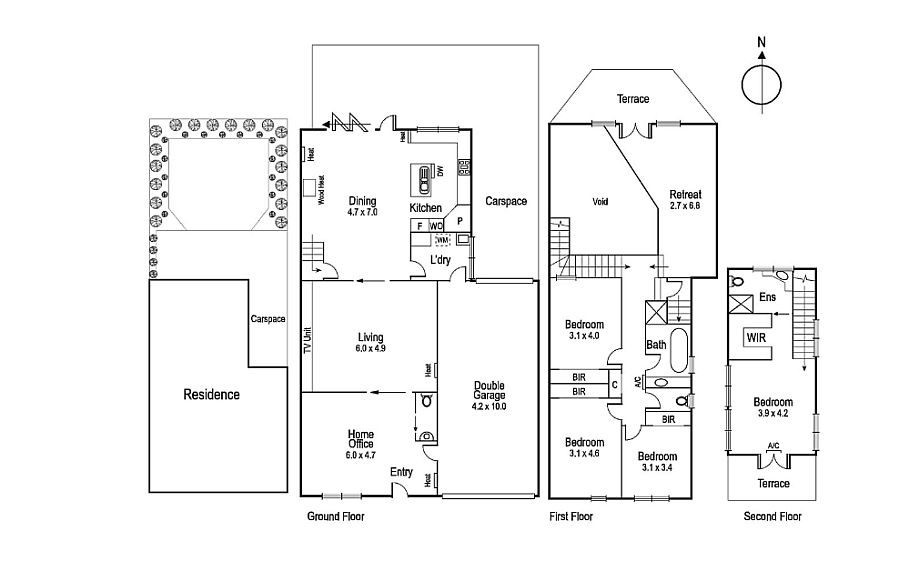Finding a secluded and relaxing oasis of green in the rush of an urban landscape is almost impossible at times. But turning an old, discarded warehouse into a delightful modern home with its own little hub of green goodness, the 10 Glasshouse Street Residence in Richmond, Melbourne is truly one of a kind. The four bedroom and two bathroom family home was once a large warehouse and in its latest avatar it combines its past heritage with contemporary comfort, cheerful living space and a serene, leafy terrace. The result is truly spectacular as one gets to enjoy the best of Melbourne even while escaping the stereotypical city life.
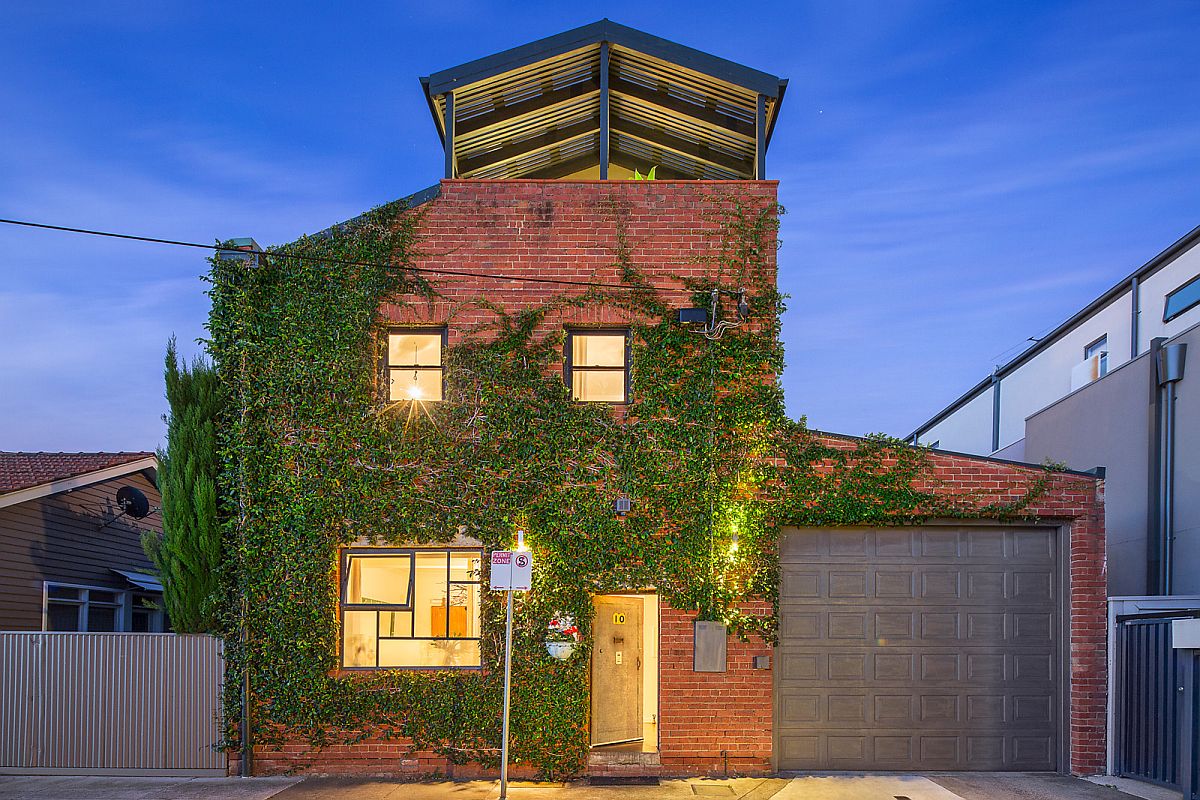
Space seems to be hardly an issue at this warehouse conversion as the open living area on the lower level leads to an equally large kitchen and dining zone. Wood brings warmth to this setting even as a smart stairway leads to the top level with its own sitting / family area, bedrooms and bathrooms. But it is the terrace that truly steals the spotlight at this Aussie house as its lush green setting, beautiful lighting and alfresco dining encourage homeowners to spend more time outside than indoors.
RELATED: Old Warehouse In Melbourne Acquires A New Lease Of Life!
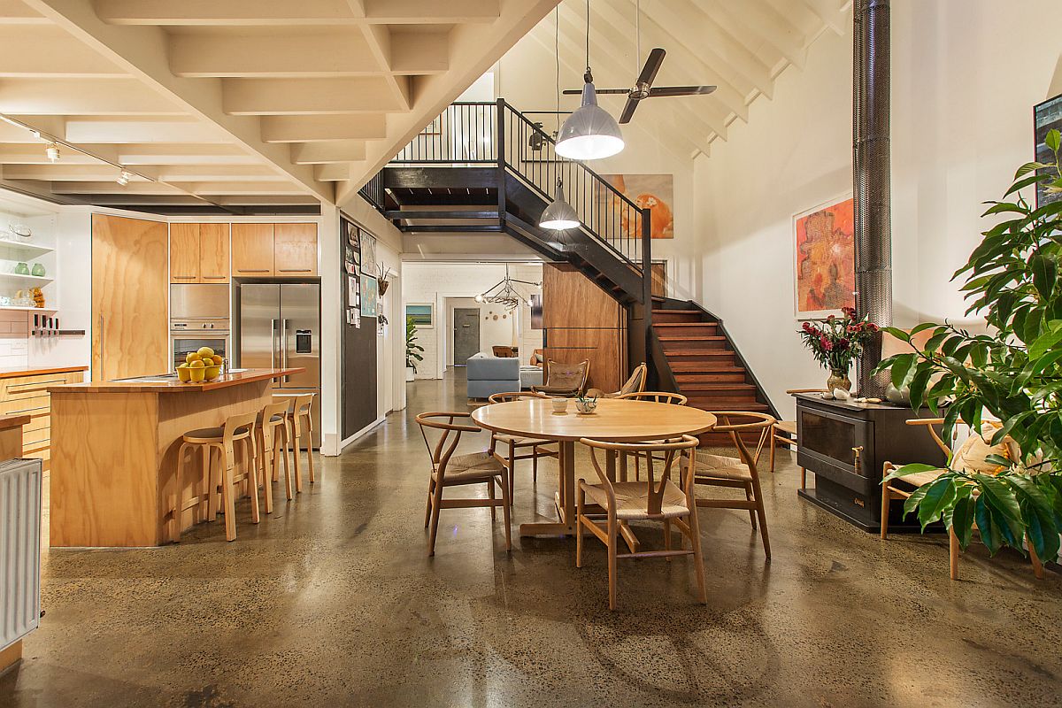
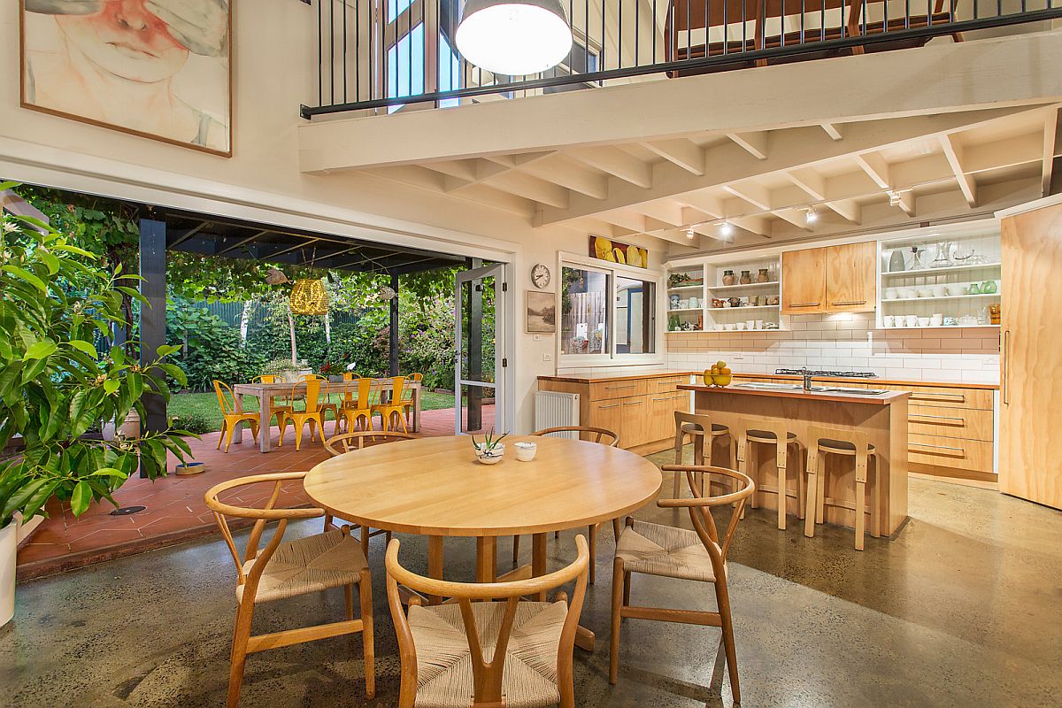
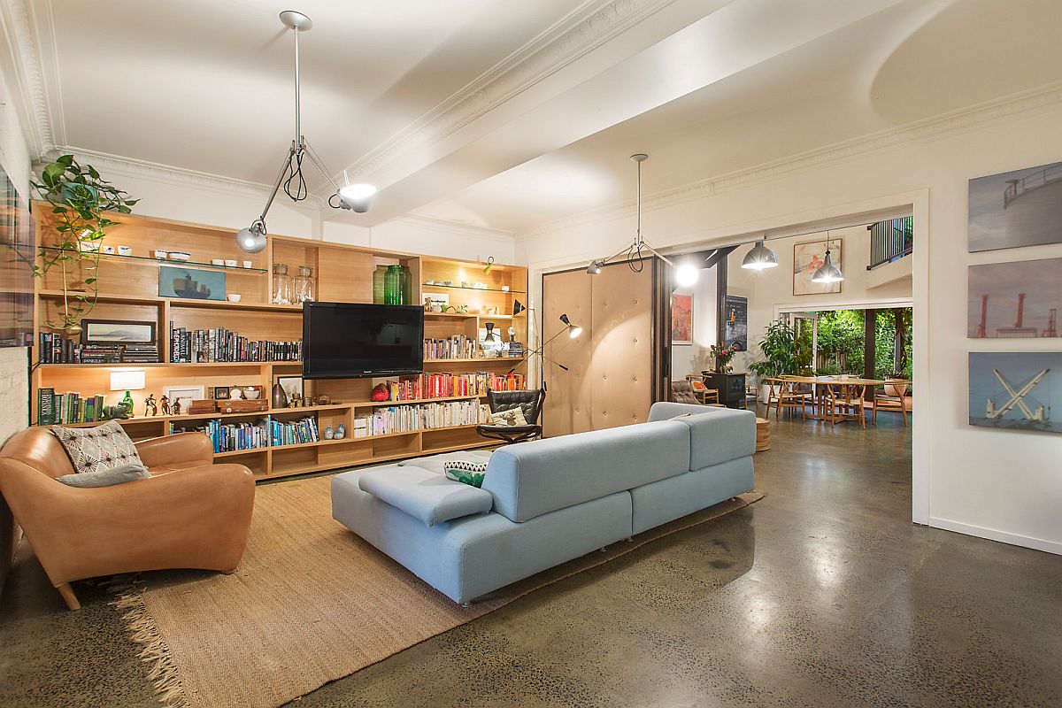
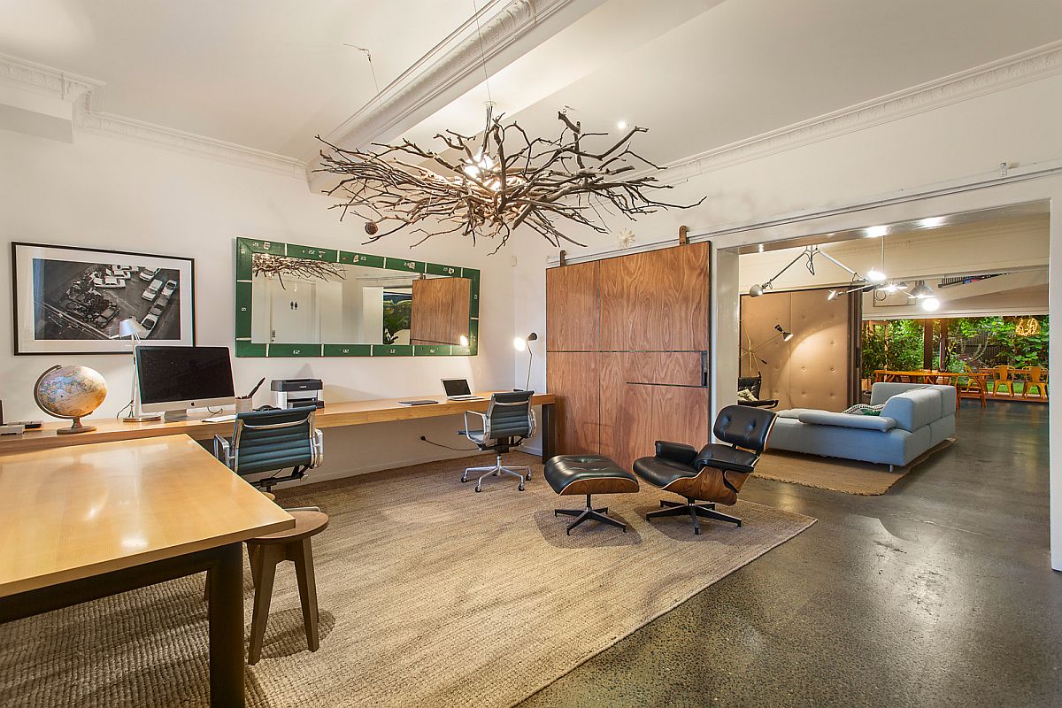
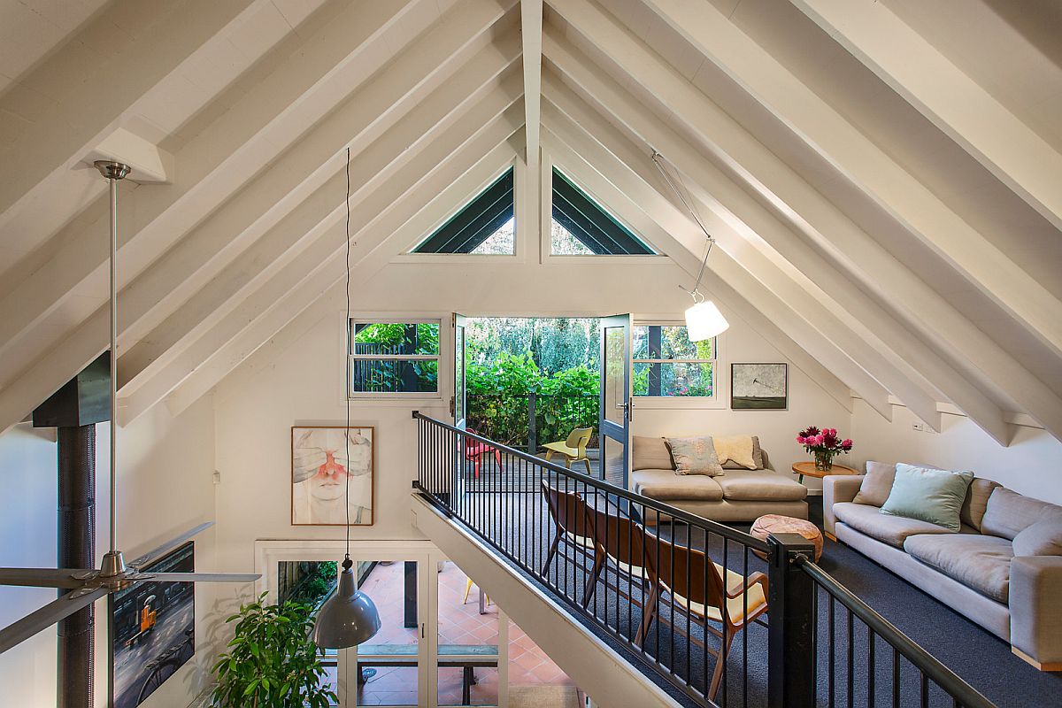
The mezzanine level also features a teen retreat as personal spaces are cleverly delineated from social zones even while natural light flows through unhindered. With a modern industrial vibe and adaptive design that is also planet-friendly, this suburban home is indeed a visual treat!
RELATED: Here’s How an Old Warehouse Was Turned into a Sparkling Family Home!
