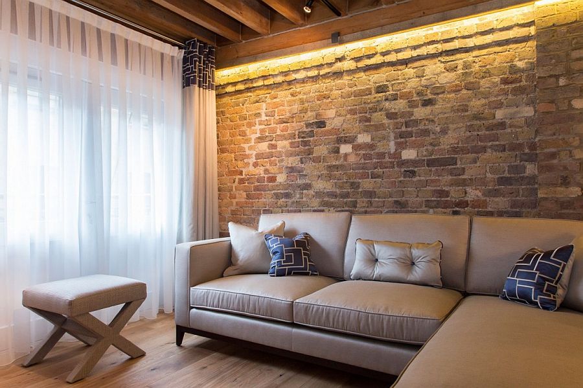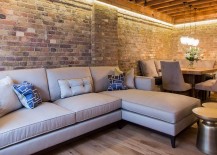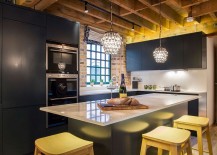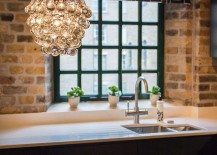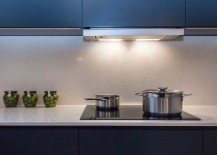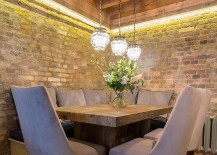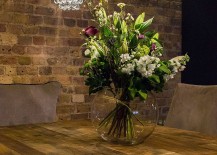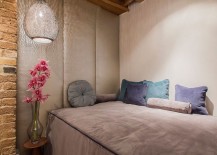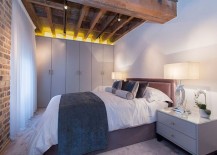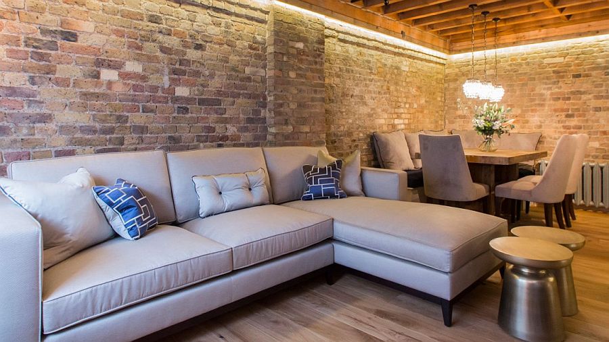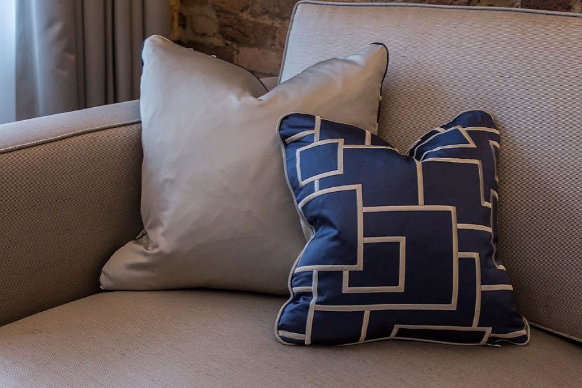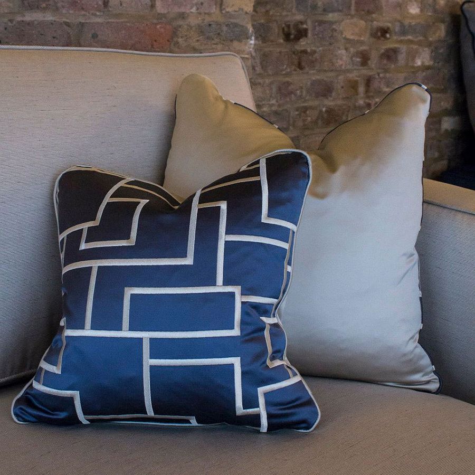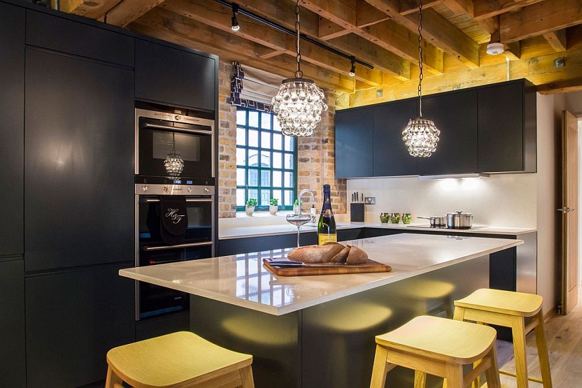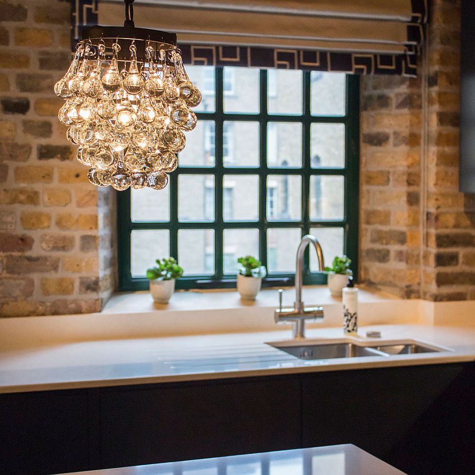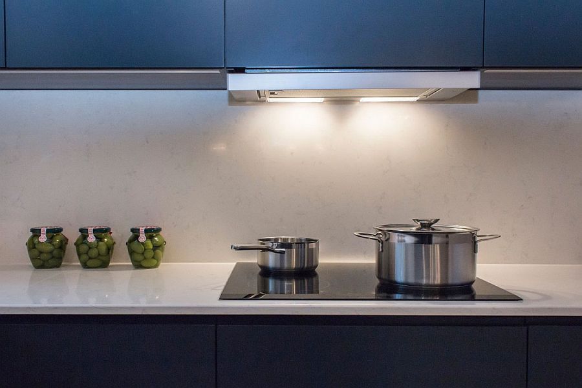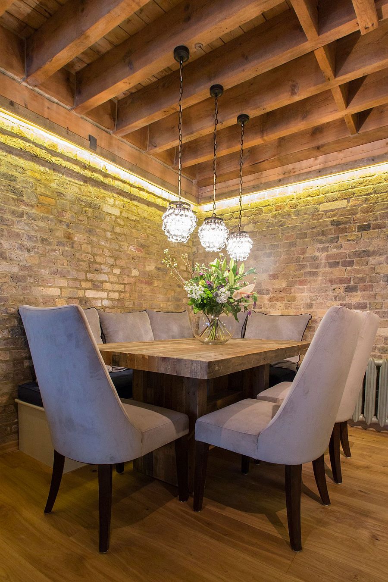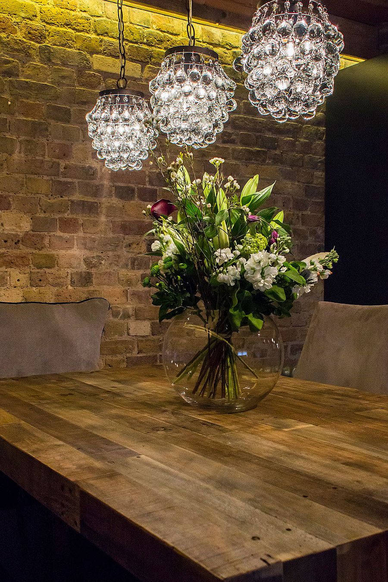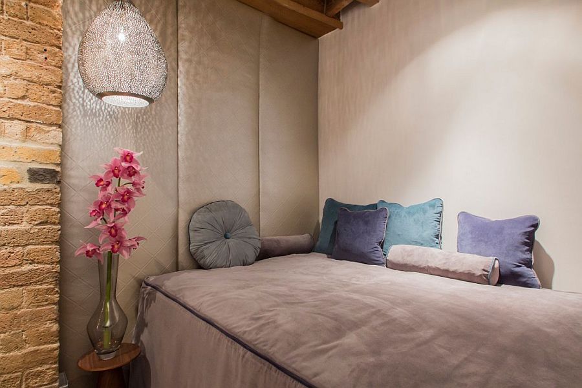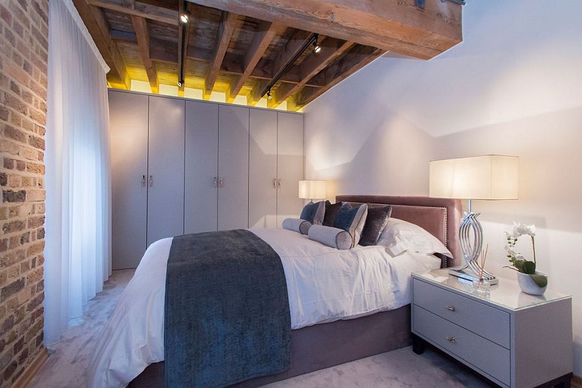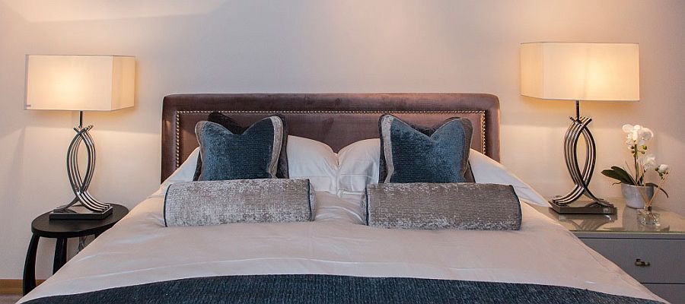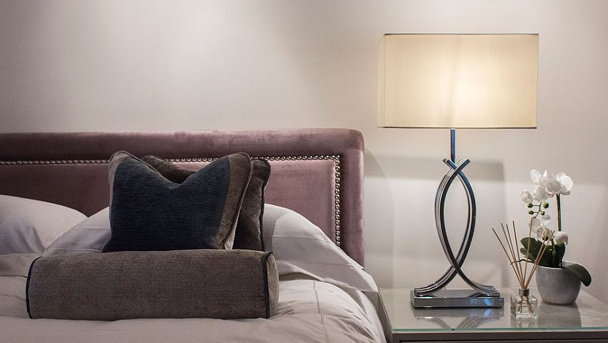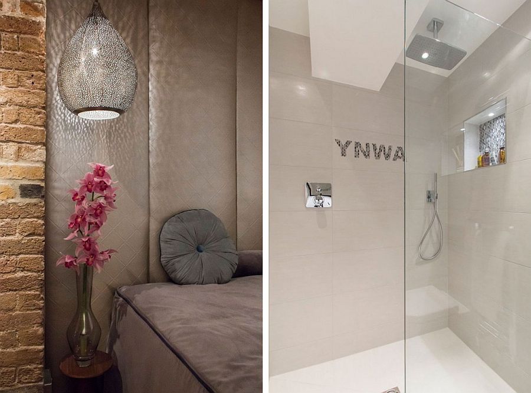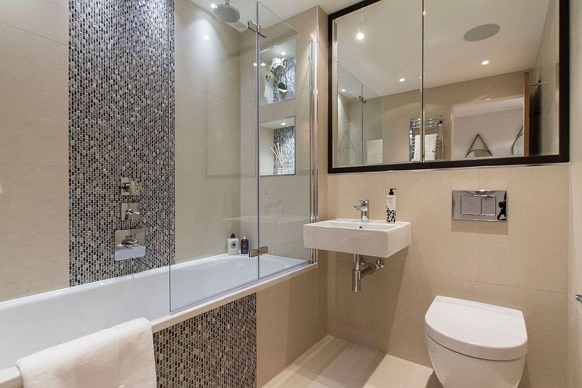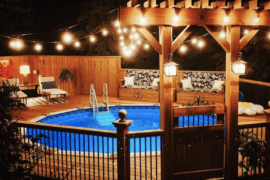Converted warehouse apartments are all the rage these days, and in cities like London where every inch of space is an absolute premium, these hubs with industrial backdrops are being quickly turned into lovely, modern homes. A Brick in the Wall is one such delightful masterpiece crafted by Almas Shamsee of Maisha Design. Nestled in the historic riverside neighborhood of Shad Thames, the apartment combines industrial, modern and even rustic touches to turn a modest interior into a sparkling, space-savvy setting. And at its core are beautiful brick walls that define and distinguish this London apartment.
Almas Shamsee was brought in to turn the flat with a single bedroom and bathroom into one with two bedrooms, two bathrooms and an engaging open plan living area. This was done by pushing the existing kitchen into the backdrop, combining the living room and dining roo, and finding space for an additional bedroom and bathroom. The new L-shaped kitchen makes the most of the vertical space on offer, even as a gorgeous island and brilliant lighting give it a spacious visual appeal. A blue-gray color scheme dominates the living area and kitchen, ensuring that there is no unnecessary visual fragmentation inside the flat.
A custom dining table with rustic flavor and an L-shaped bench fashion a unique dining space, while the bedrooms rely on symmetry and simplicity to usher in an air of refined coziness. Having lived in this neighborhood of London for over a decade, Almas Shamsee seems to know exactly what a warehouse flat like this needs, and the final result definitely leaves you transfixed!
I always ask a client a list of things they would like in their apartment, and from that ask them to select their must-haves. The client is a huge Liverpool United Fan, so at the top of his ‘must-have’ list was that the Liverpool logo ‘YNWA’ (You Never Walk Alone) was used somewhere. We used it in the tiling in the bathroom, and he maintains it is his favorite detail of the flat!
– Almas Shamsee of Maisha Design
