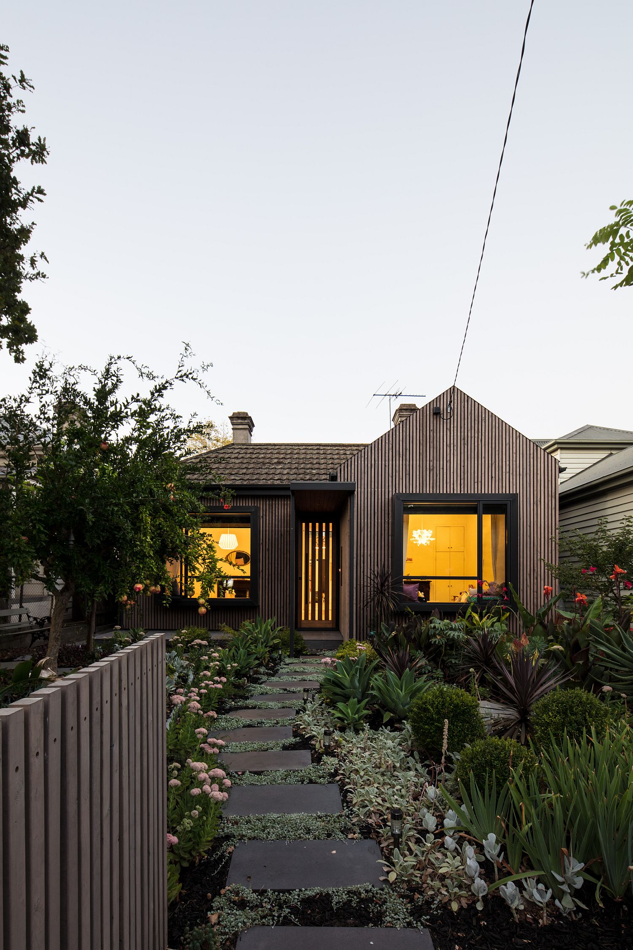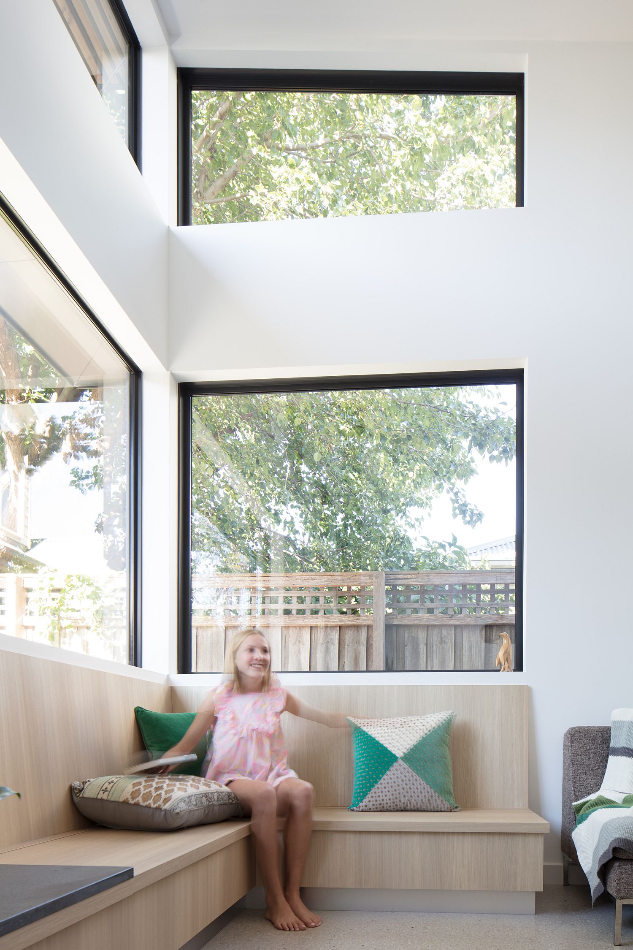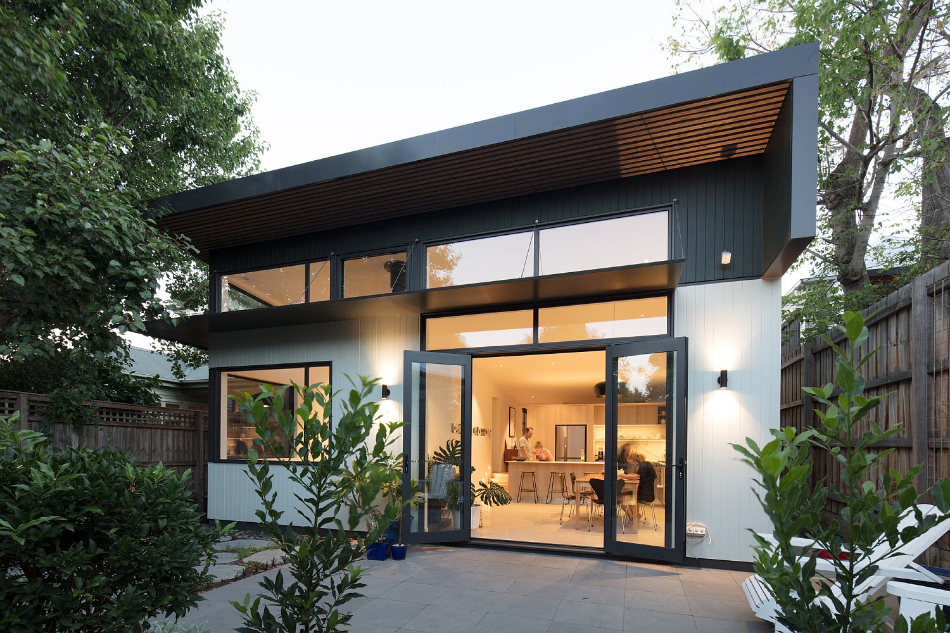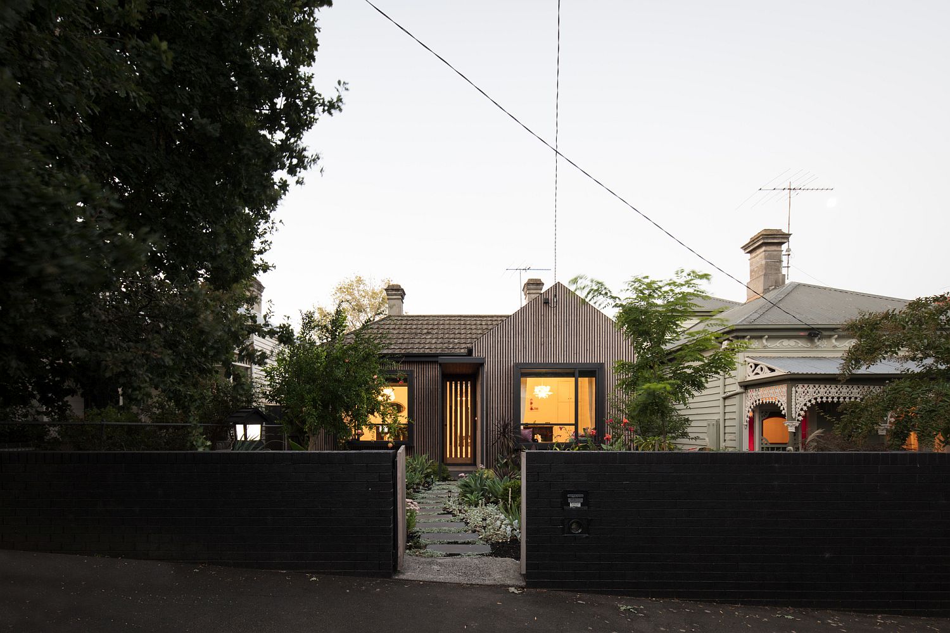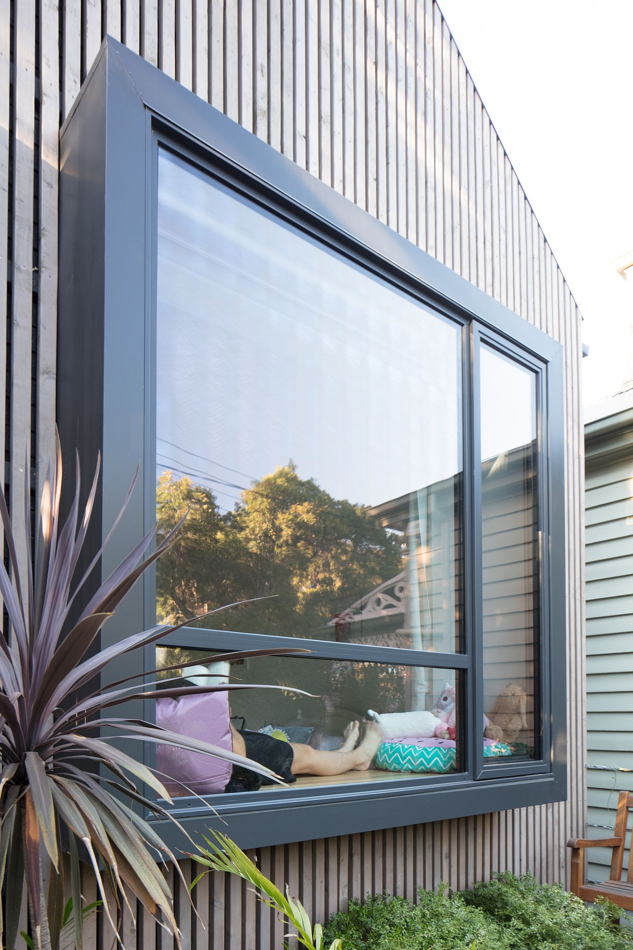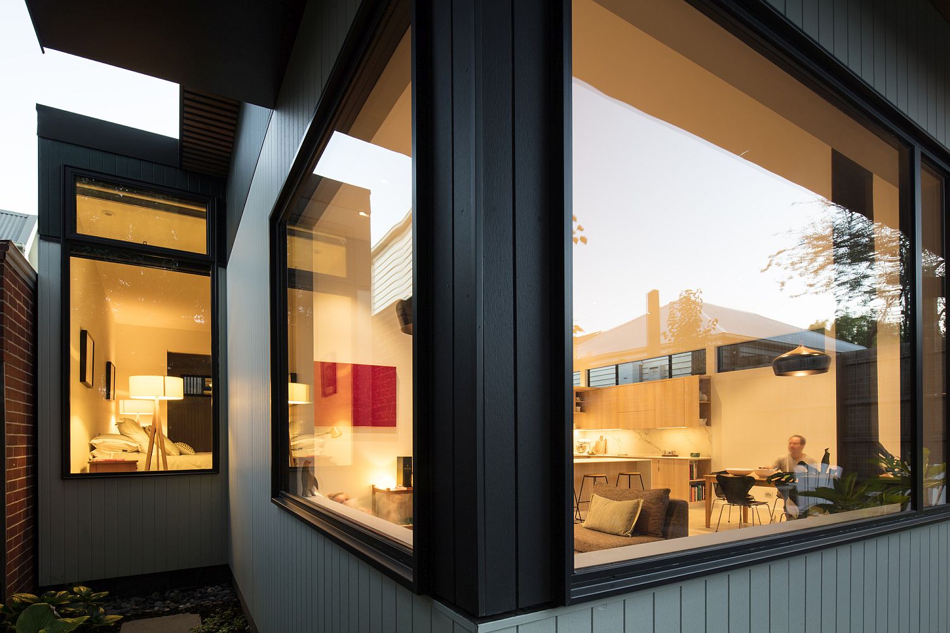The idea of giving a Victorian cottage a modern makeover is all too common on the face of it. But every renovation, addition or extension demands something different and unique. The Hawthorn – Lawes Street extension in Melbourne goes down a different path with its new rear extension and refurbishment as it also gets a new street façade! With most Victorian homes and cottages, the street front of the house is completely left untouched or given a quick brush up at the most. But with this smart Melbourne project, the façade is redone using naturally oiled Cyprus timber battening.
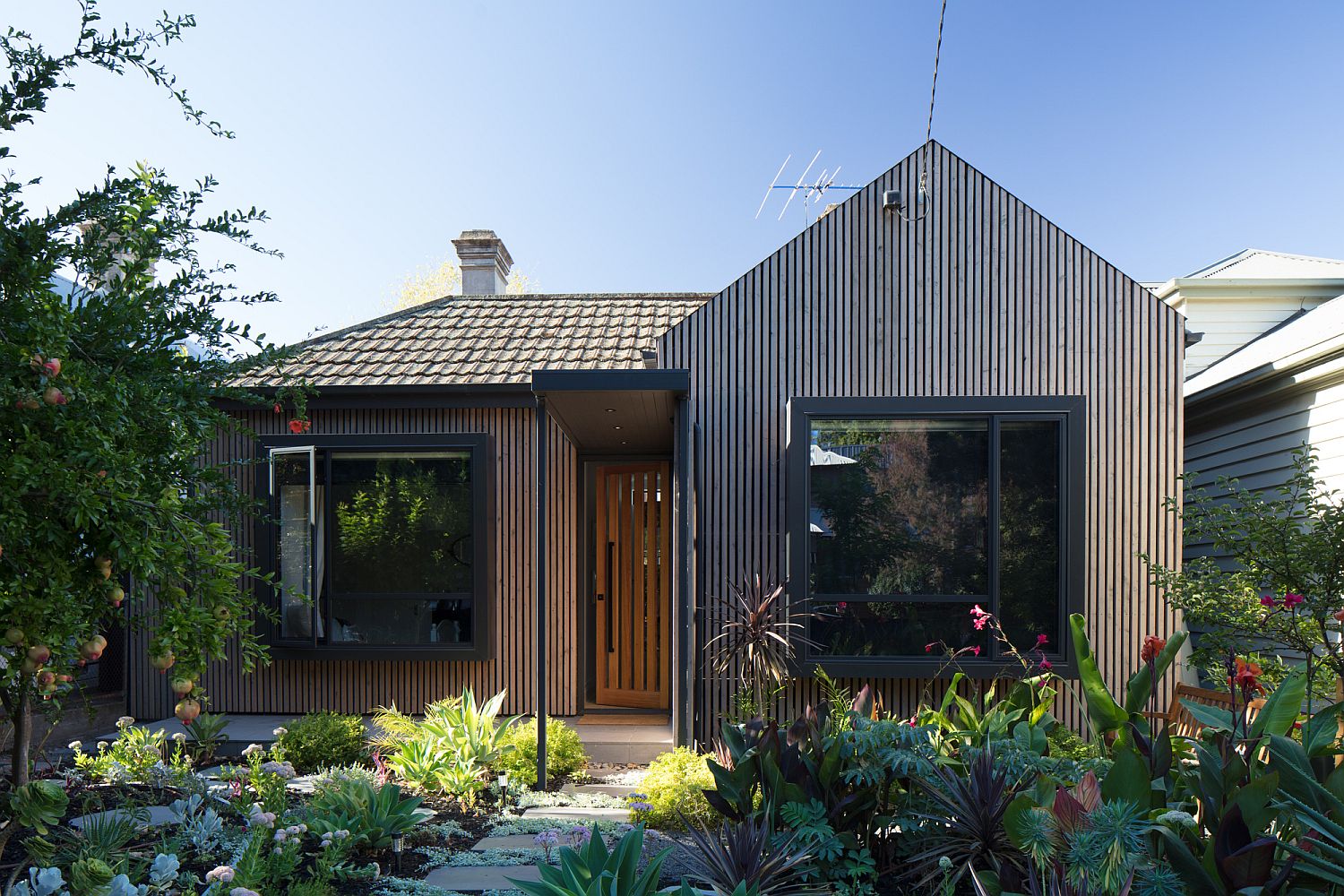
Designed by Habitech Systems, the new interior of the cottage has a revamped floor plan with the bedrooms now moving to the front and the rear extension housing the open plan living area. The refreshing and light-filled living area contains the kitchen and dining space as well and embraces a color scheme in wood and white. This gives the home a spacious visual appeal even while maintaining a link between the more traditional existing home and the new addition.
RELATED: Unassuming Victorian House Makeover Combines Green with Clean Design
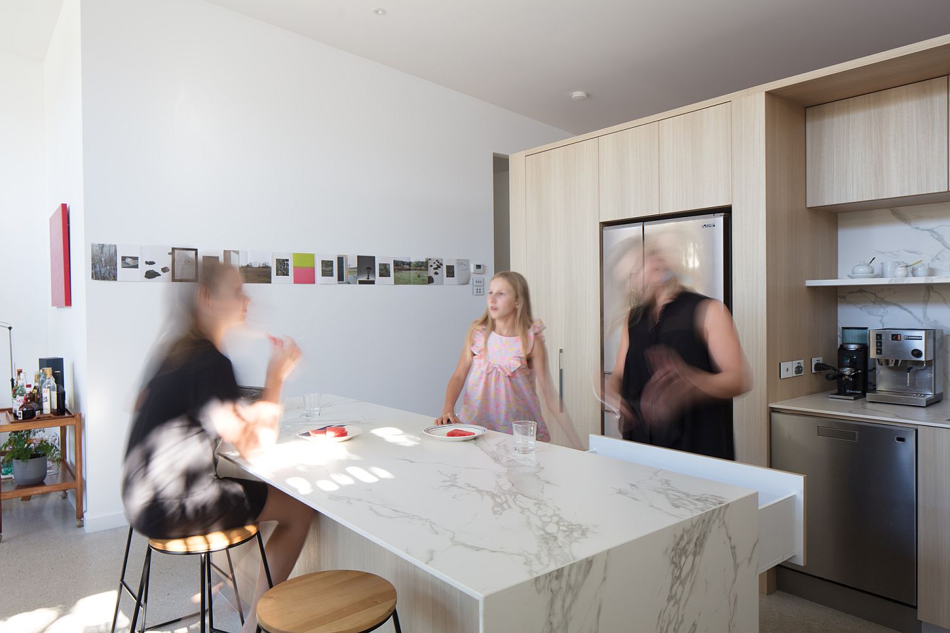
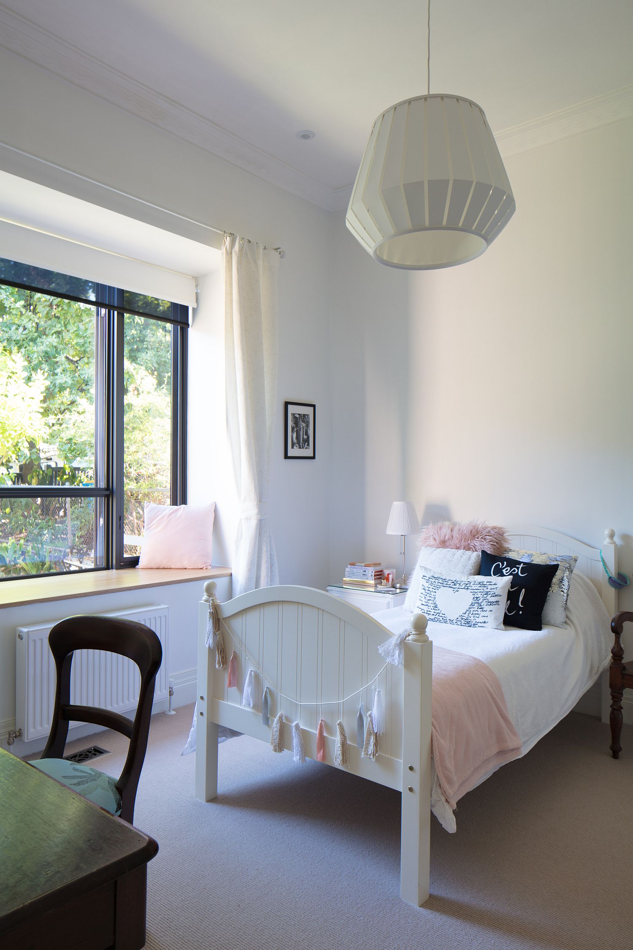
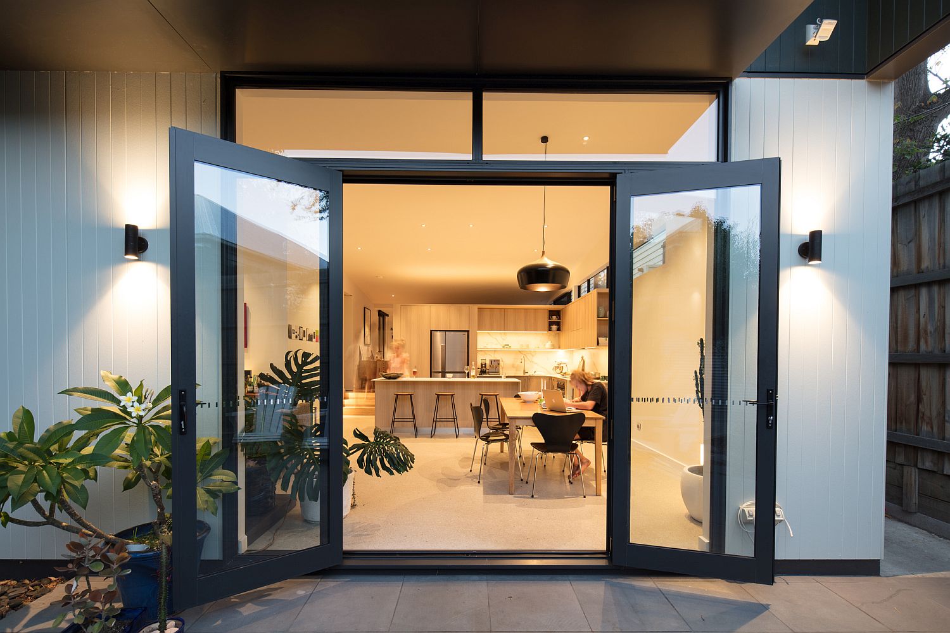
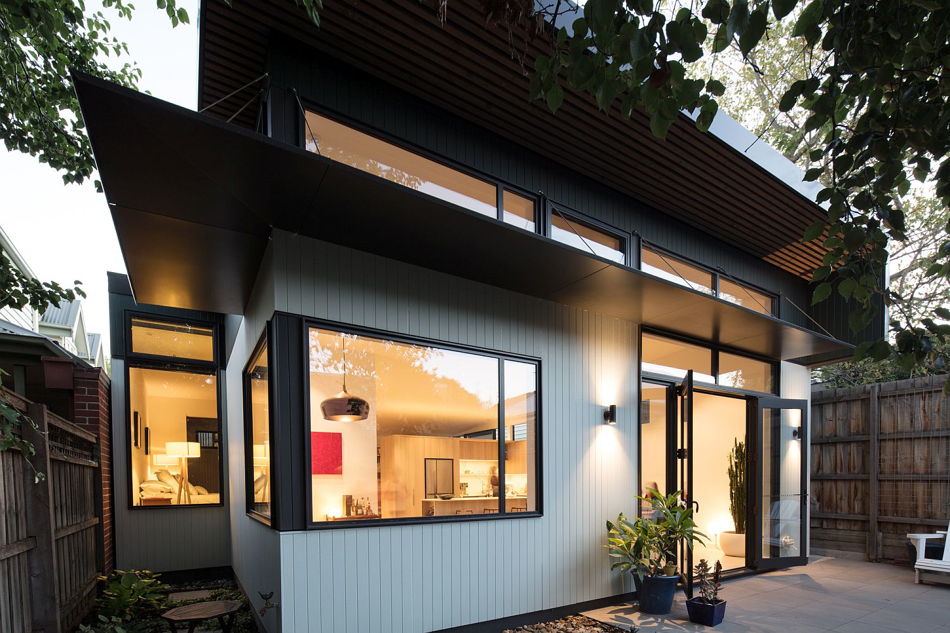
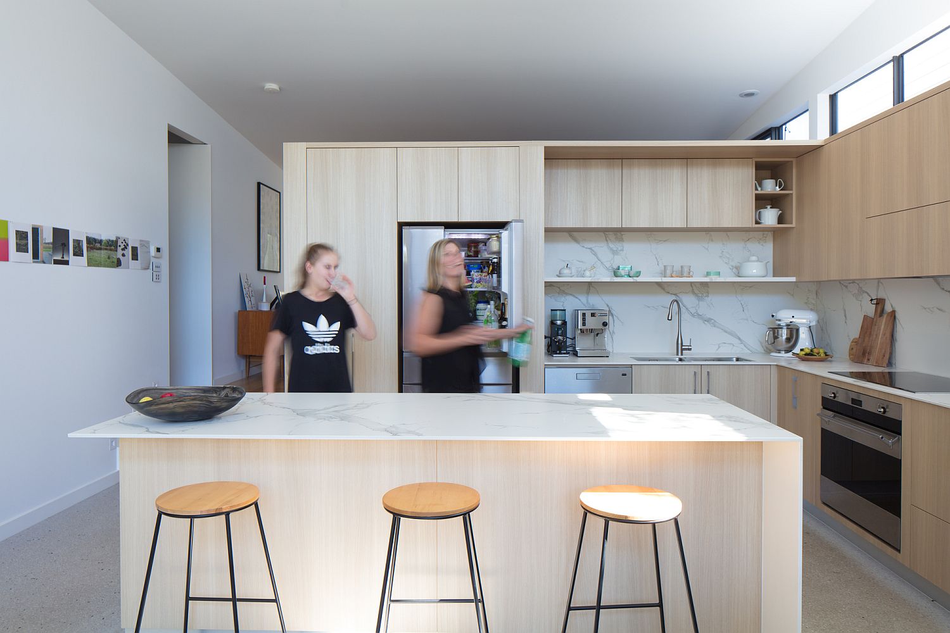
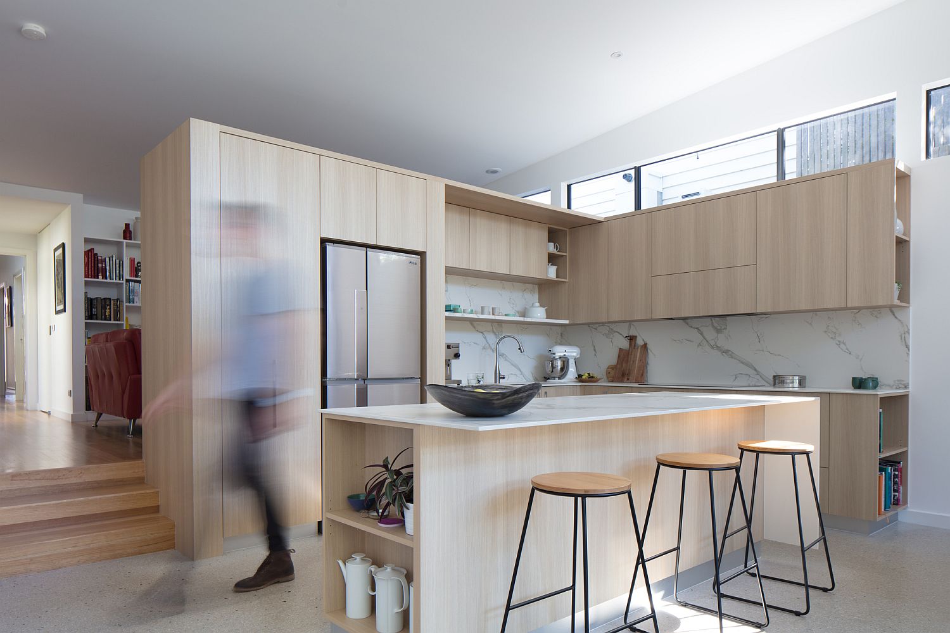
Clever arrangement of spaces throughout the house also ensures that the flow between one to the next is unhindered. Opening up to the backyard, the rear addition invites the outdoors inside with large glass windows, which take a metallic, bay window form when they transition into the bedrooms and kids’ spaces. A beautiful new family house no sits in a place that was once occupied by an old and dreary structure. [Photography: Nic Granleese]
RELATED: Eco-Savvy and Affordable Victorian Cottage Revamp Packs Plenty of Punch
