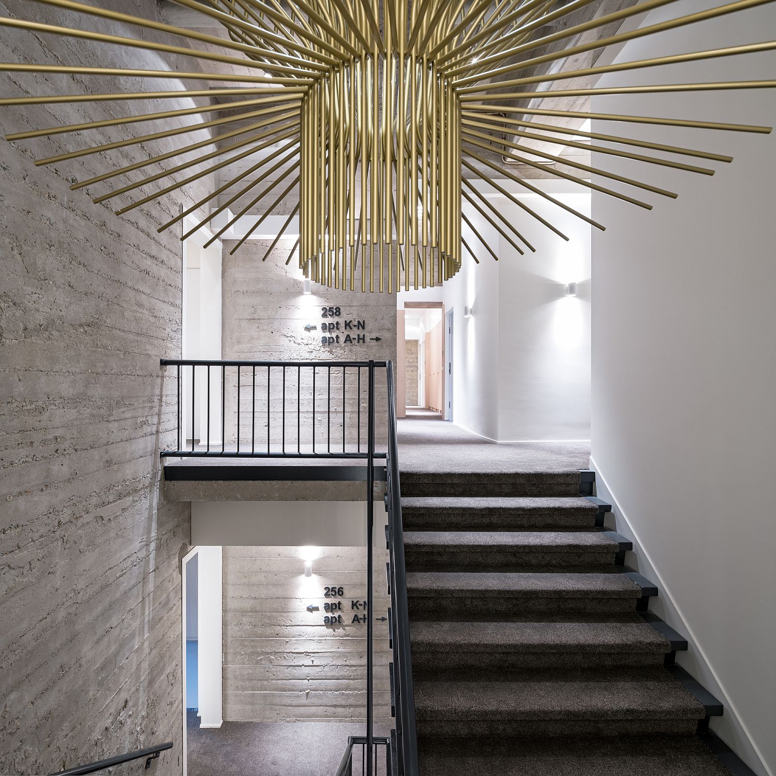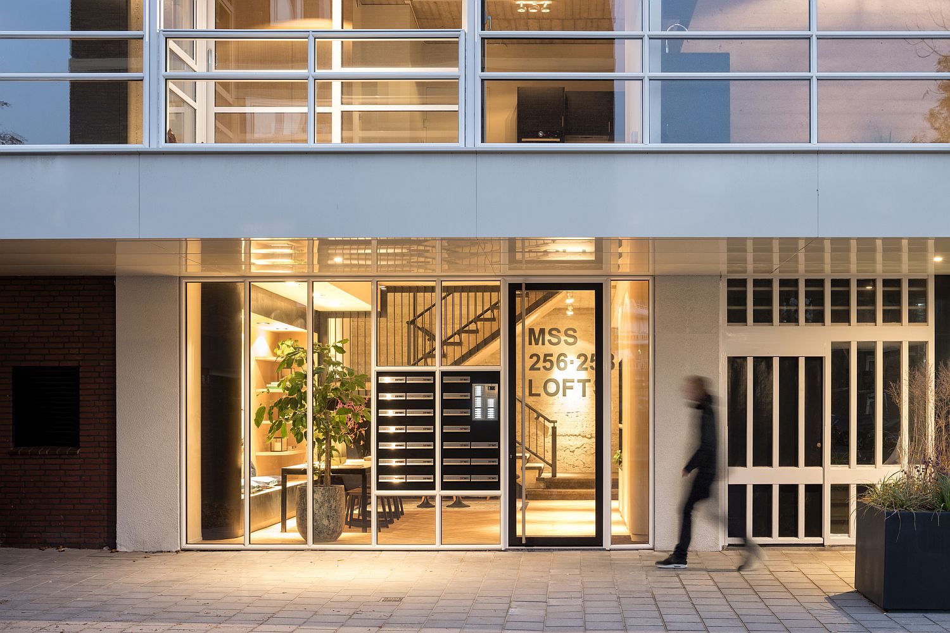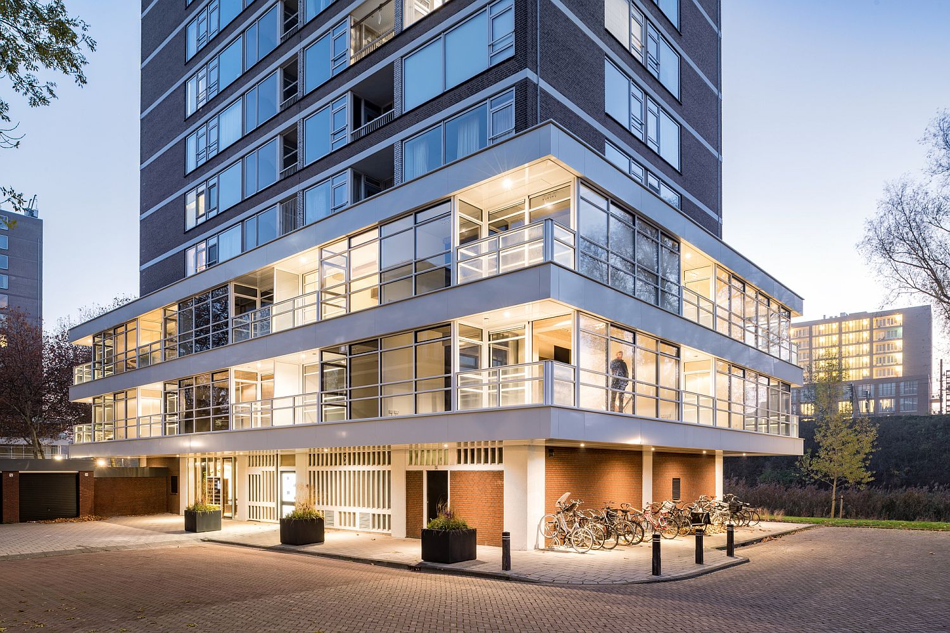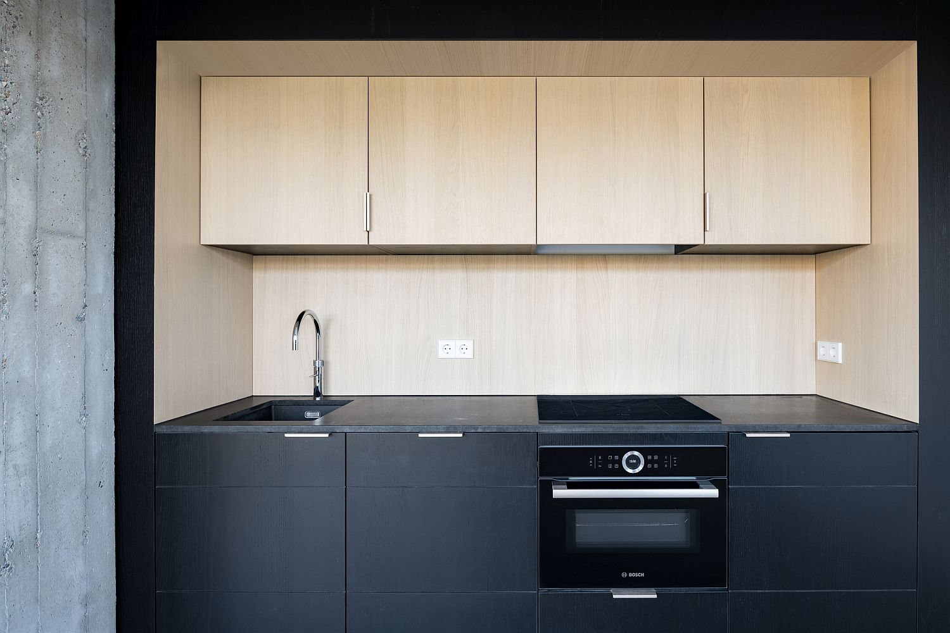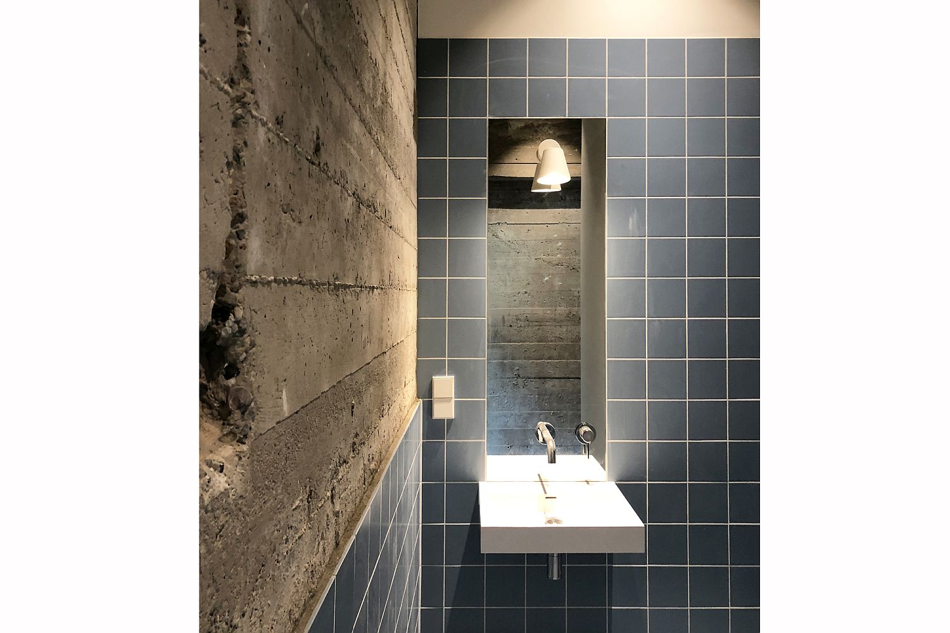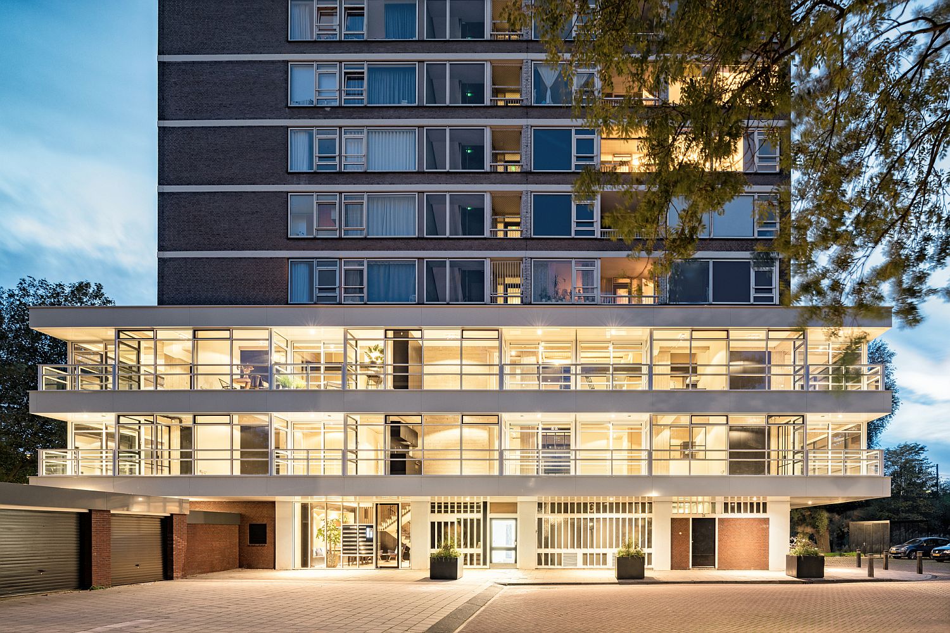Homes in Amsterdam have a characteristic of their own – a style that sees a blend of modernity, artistic flair and sense of timelessness, all rolled into one. These gorgeous loft apartments were previous office spaces in a mixed use building in the city and in their new avatar, they have been transformed into 48 exceptional high-end lofts that perfectly epitomize the style of the city and its vibrant diversity. Revamped and redone by Bureau Fraai + BNLA Architecten, Urban Lofts offer a sophisticated home for those who want a refined and unique refuge amidst the ruch and bright lights of Amsterdam.
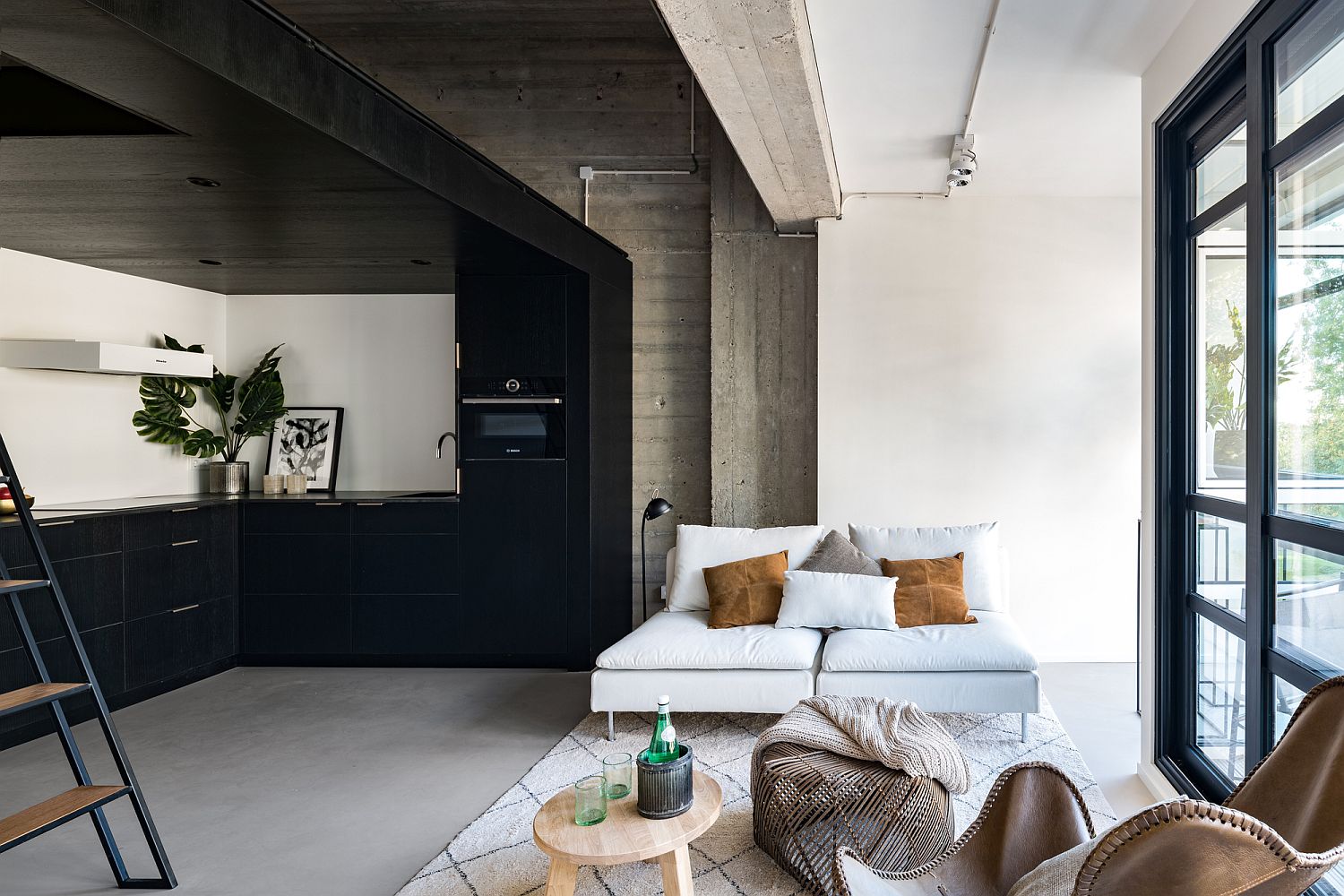
Each loft on the inside has a wonderful blend of textures; one that combines existing concrete finishes with polished modern surfaces and warm tones of wood. This can be found in pretty much every room of the house with the kitchen becoming the focal point of daily life. Black cabinets, shelves and island in the kitchen anchor an otherwise neutral and minimal setting while the bedroom on the loft level saves up space without compromising on style.
Metallic pops inspired by the 60s and the 70s, bright blue décor and smart wooden niches complete a makeover that feels elegant and perfect for the urbanite who absolutely loves this city! [Photography: Studio de Nooyer]
RELATED: Fluid Curtained Walls Dividing An Amsterdam Loft In An Historic Warehouse
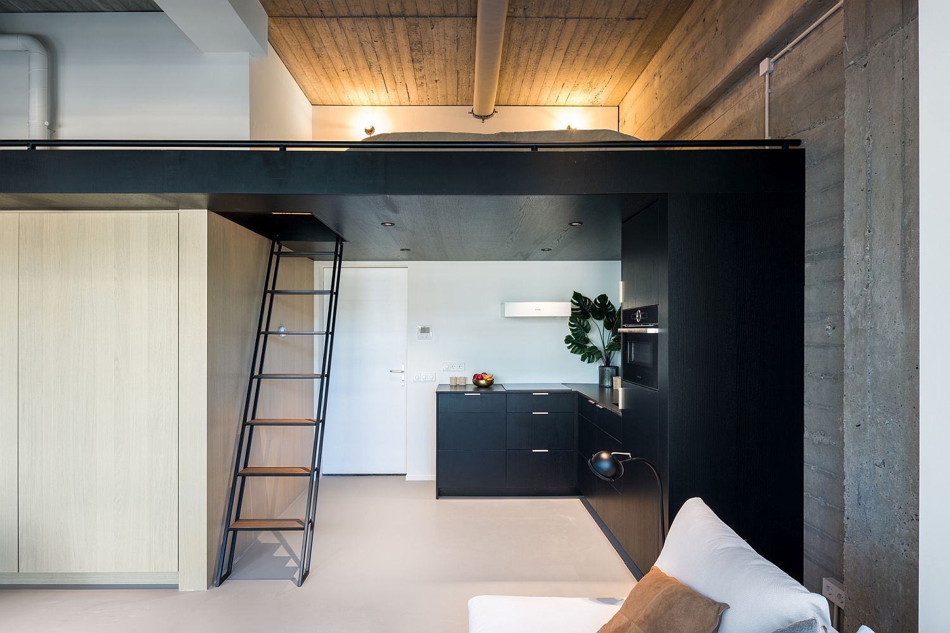
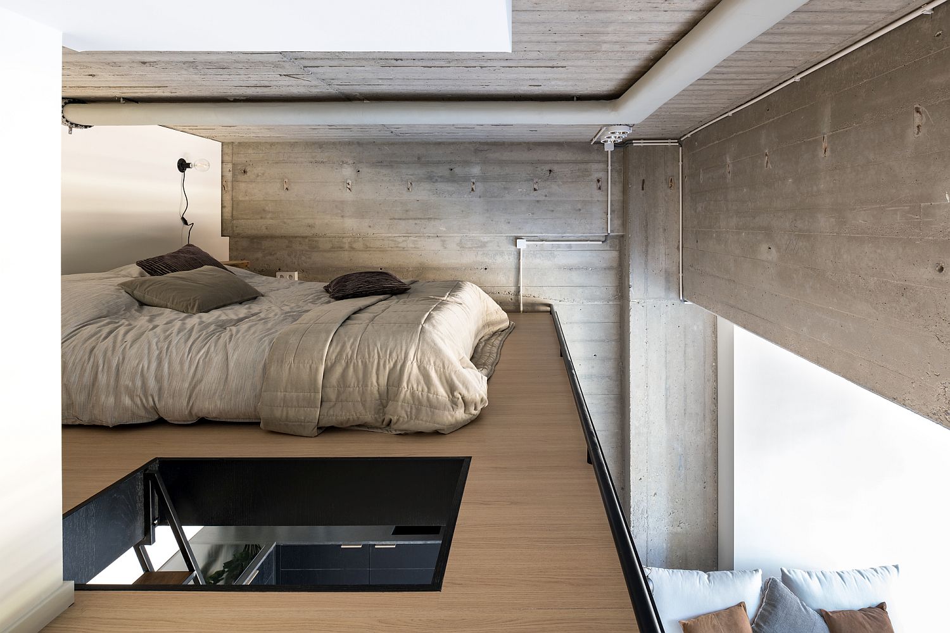
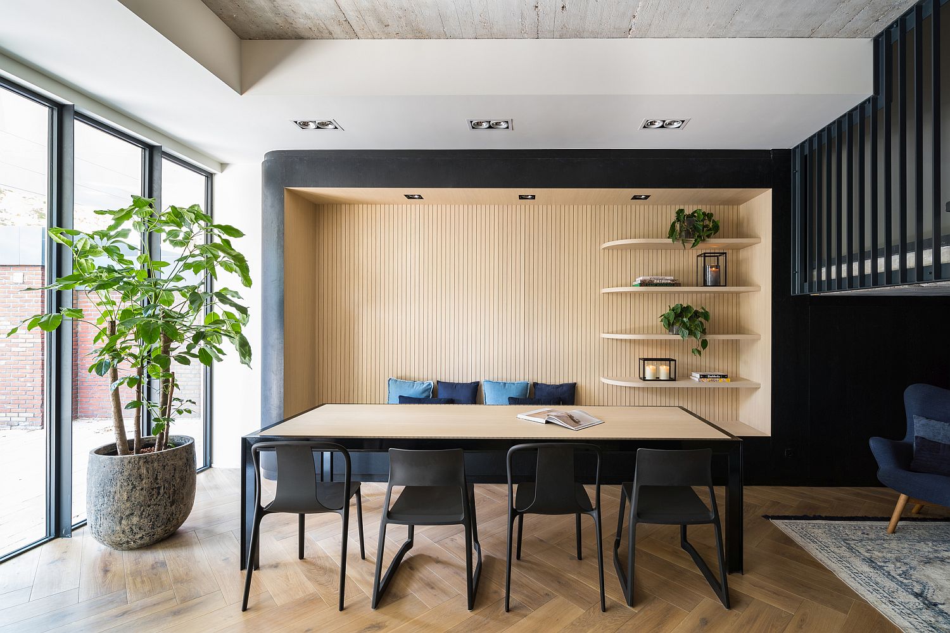
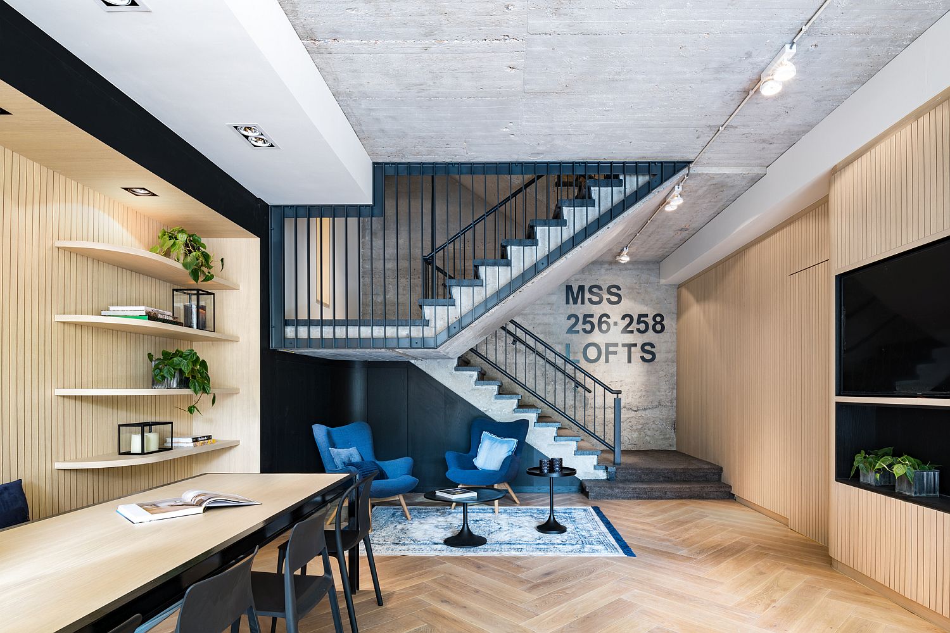
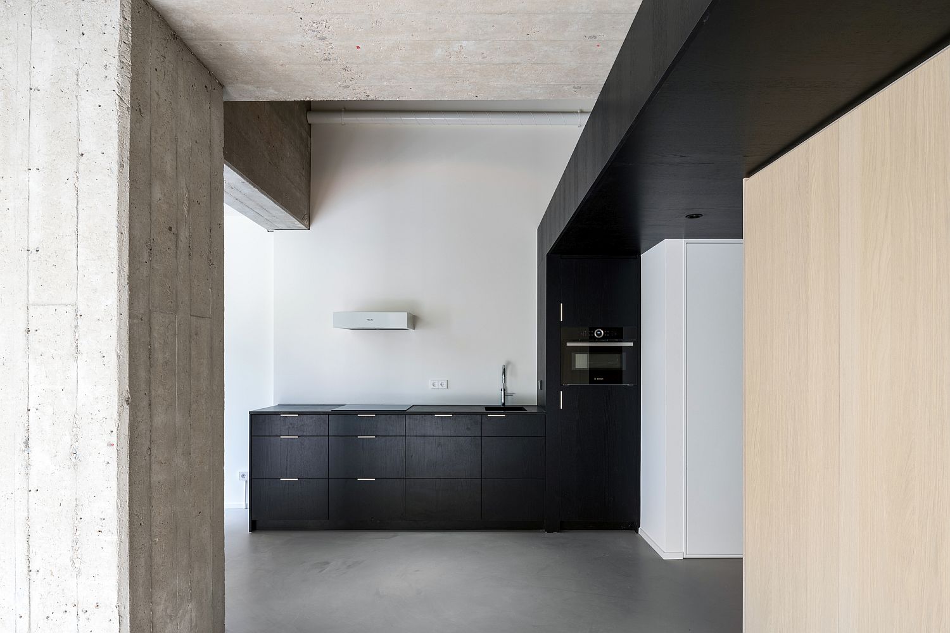
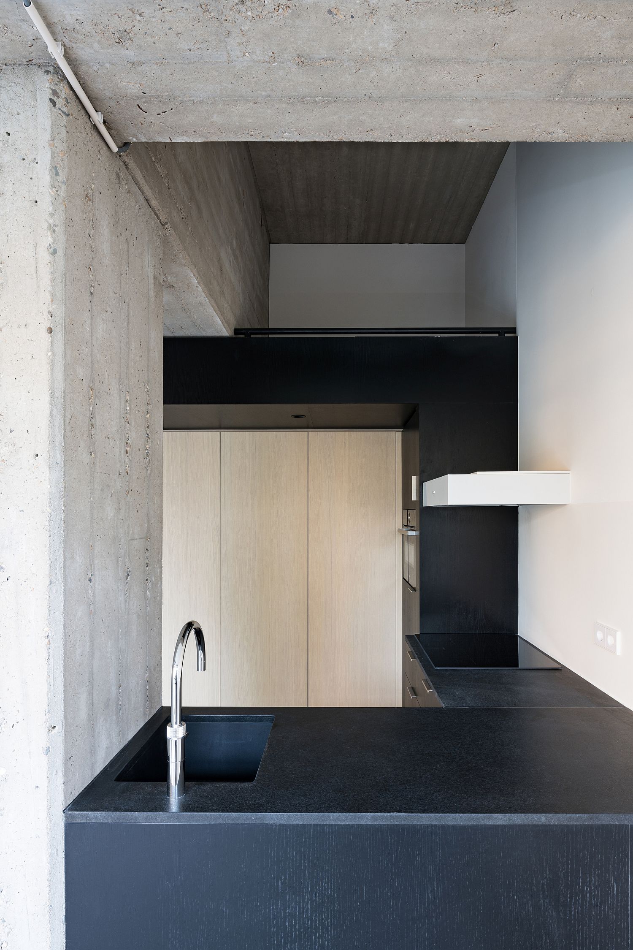
As an addition to the private lofts, part of the concept is to provide spaces for the inhabitants to meet and connect. This originates from the believe that a healthy social-life is essential for a high quality-of-life. According to these principles the communal spaces as lobby, staircase and hallways are designed as an extended part of one’s loft.
RELATED: Space-Savvy Urban Apartment Designed for a Couple and their Cat!
