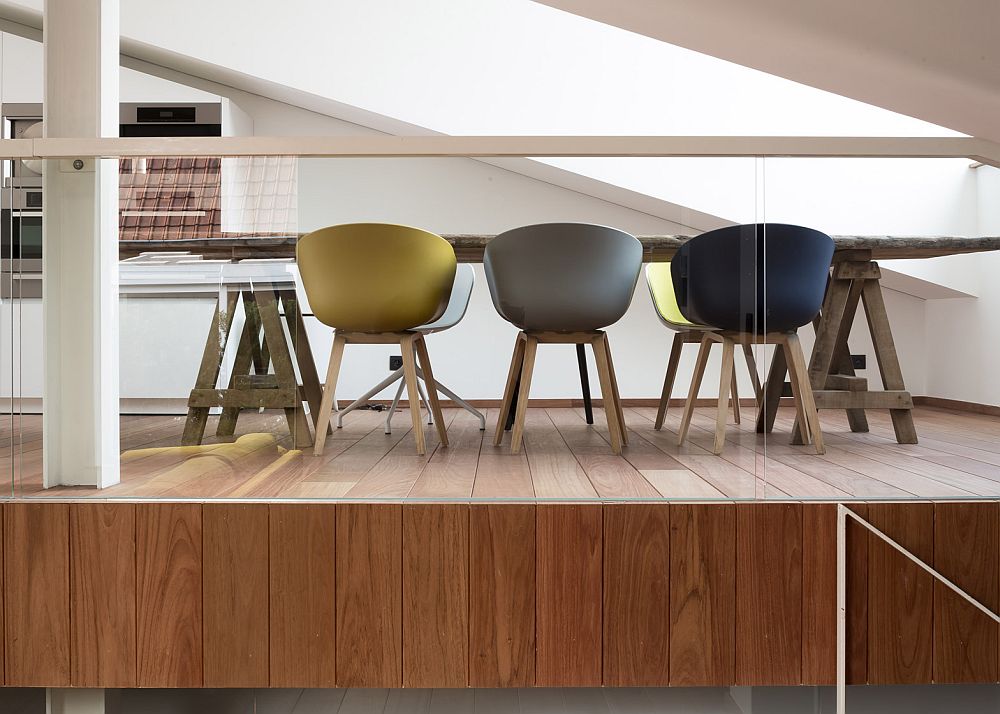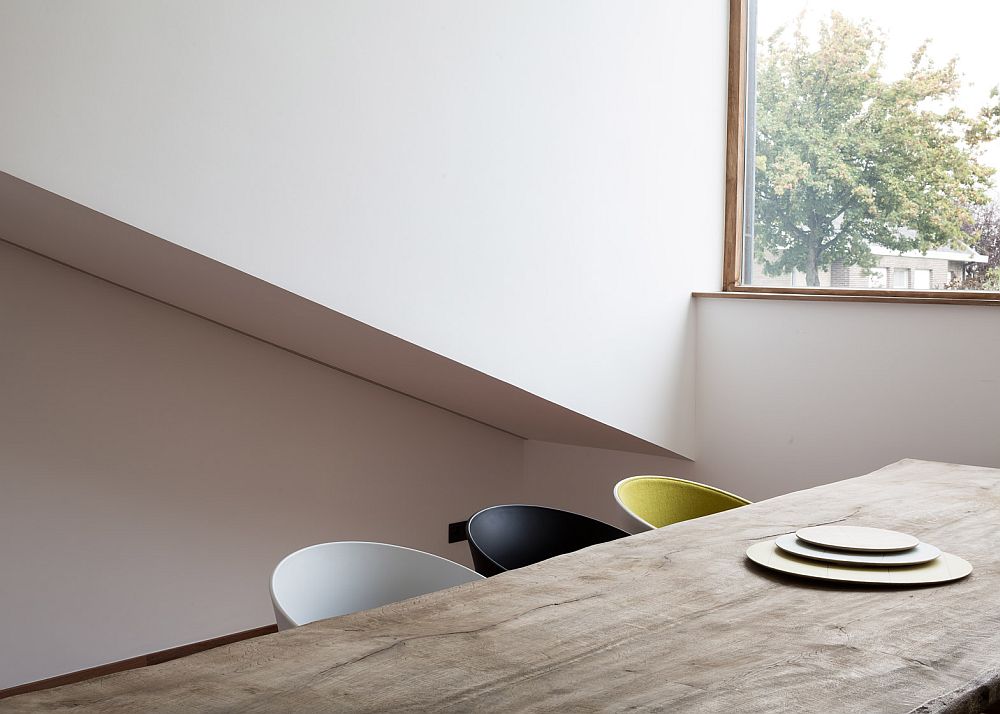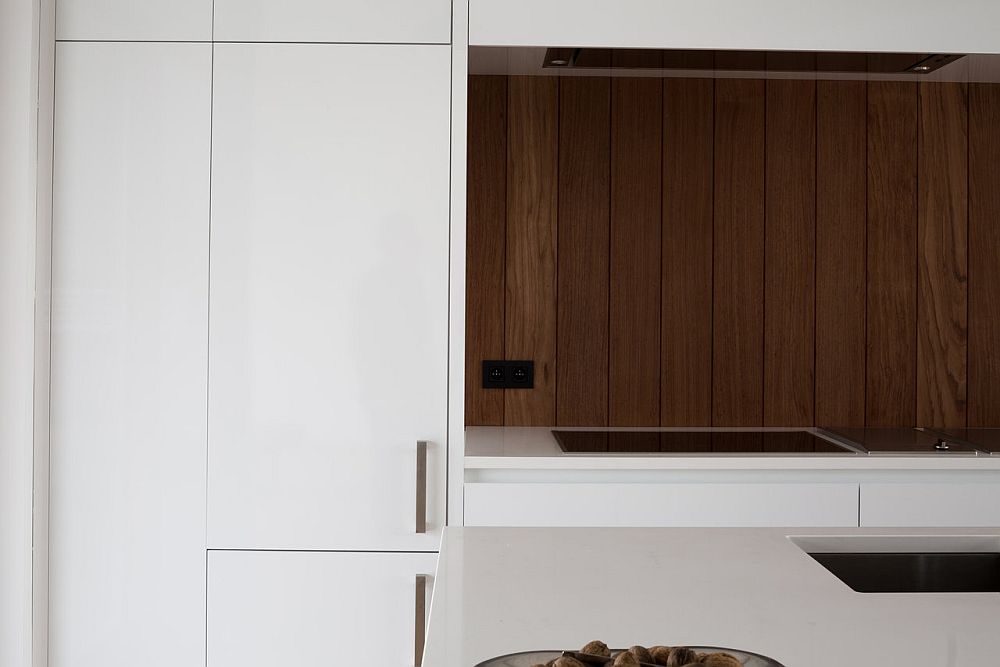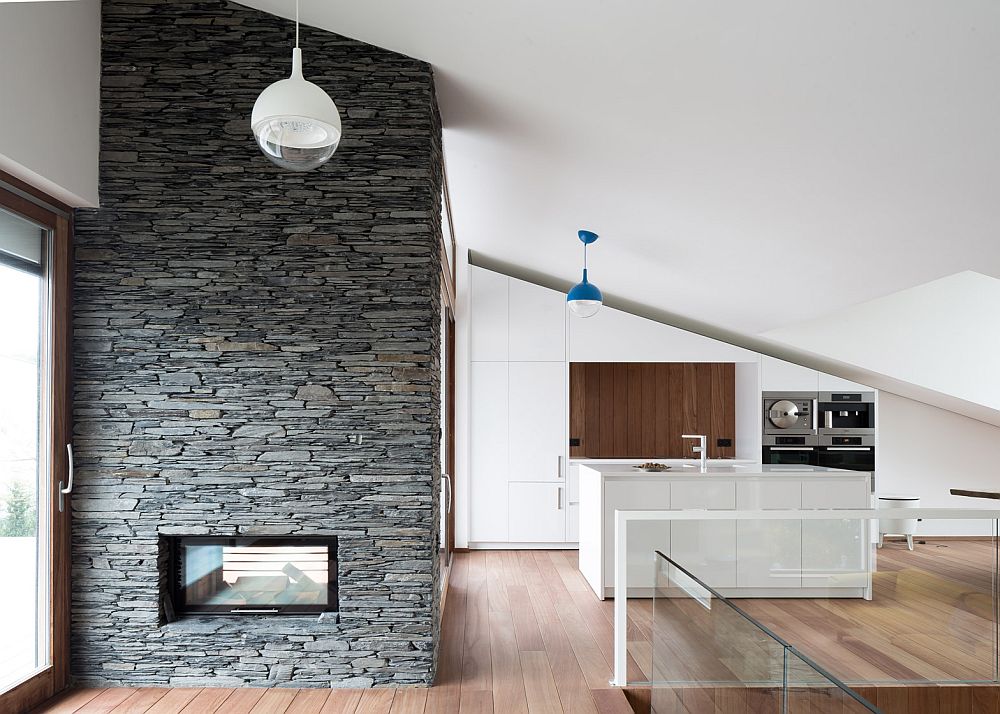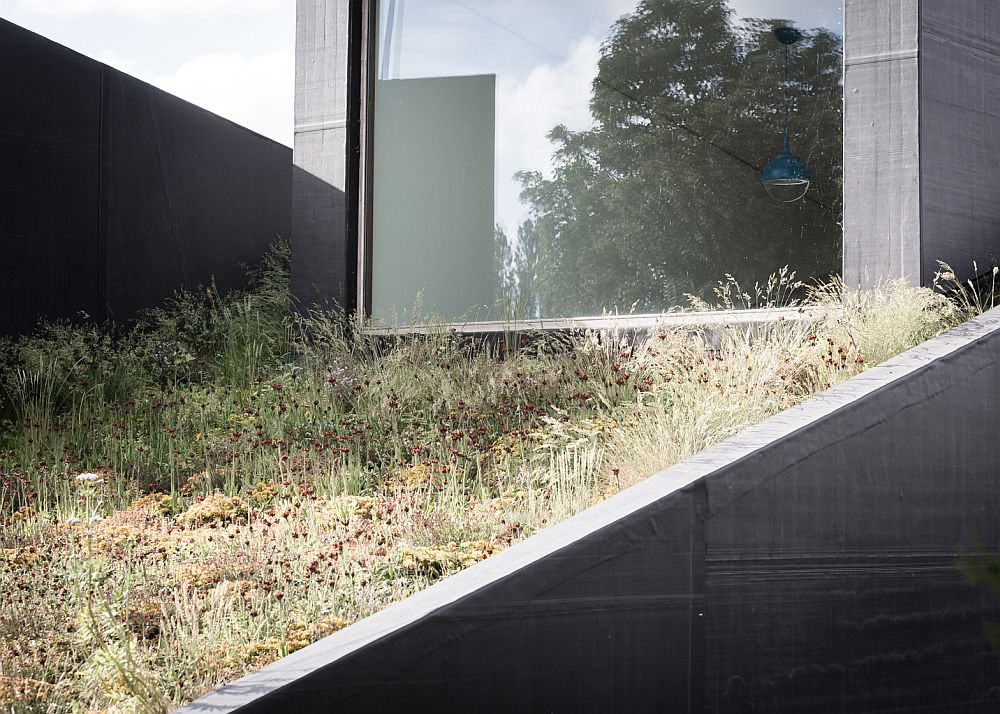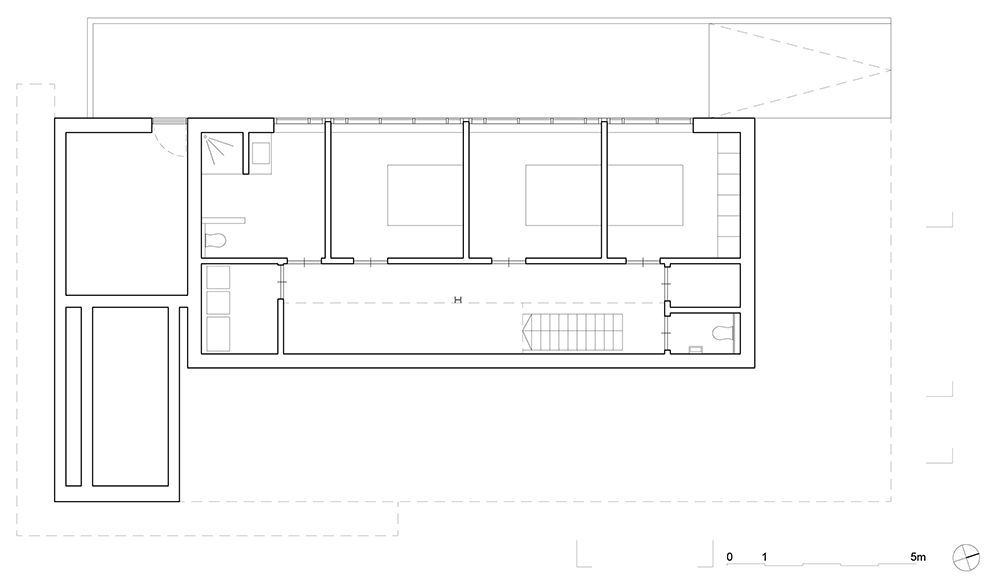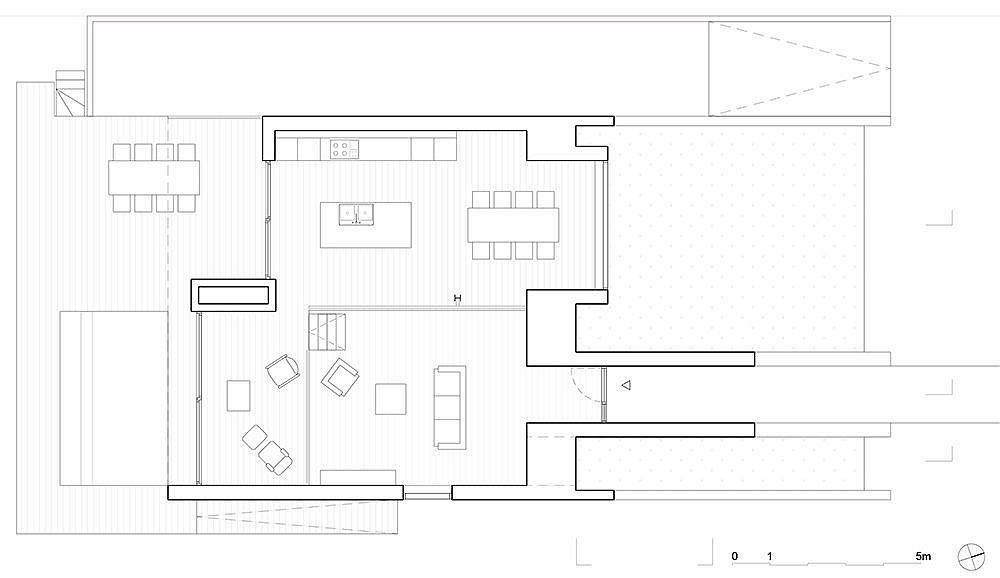Living underground has a charm of its own that instantly draws us in with a sense of mysticism. It’s probably an attempt to escape from the world around us that makes the idea of an exotic underground home seem even more alluring. Moving away from the mundane and reversing the traditional floor plan, House Pibo in Maldegem, Belgium offers a great balance between a unique underground home and a pleasant dwelling with a view of the world around it. The key: turning to a semi-buried structure. The exceptional residence designed by OYO Architects has an open plan living area on the top level that sits just above ground, while the private spaces are nestled underneath.
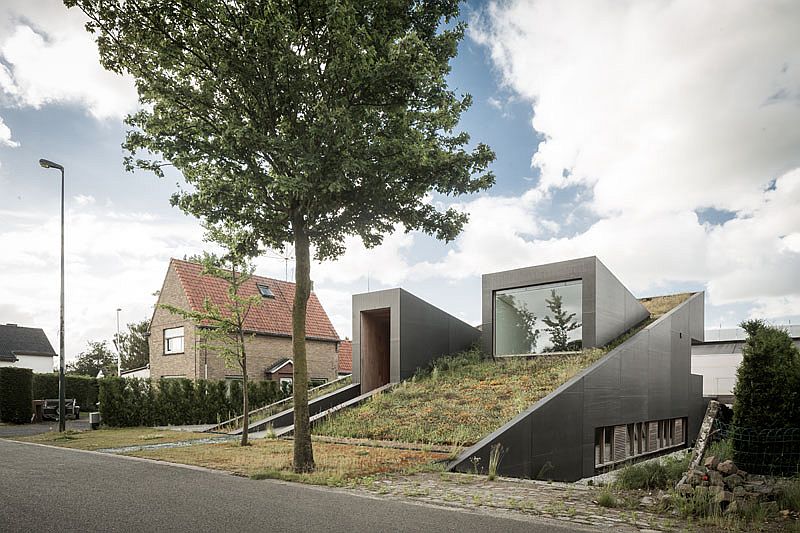
But that is not the end of surprises at this awesome Belgian home, as a sloped green roof that seems like an extension of the garden landscape ensures that the structure completely blends in with its backdrop. In fact, the street façade only gives you a slight glimpse of the actual interior, with two pod-like structures popping out of the otherwise green scenery. Then there is the smart waterproof rubber membrane that wraps itself around the exterior of the home to make sure that the moisture does not seep through from the green roof into the living area.
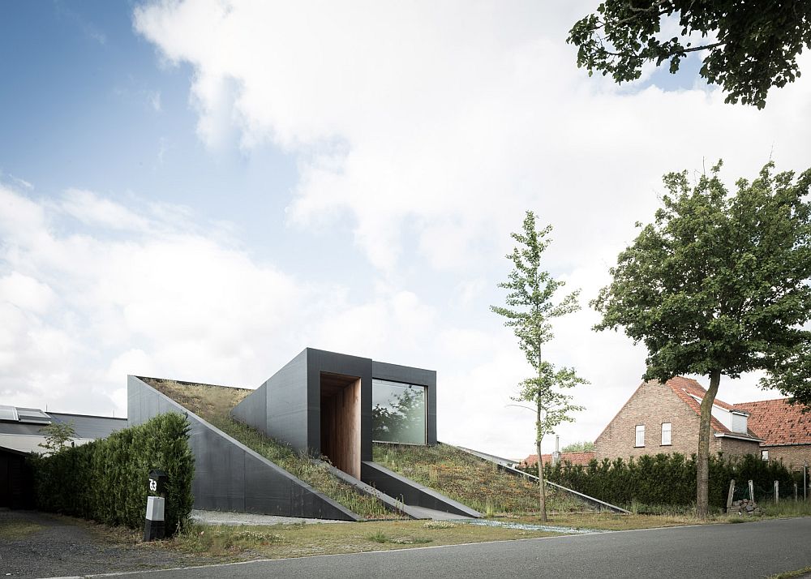
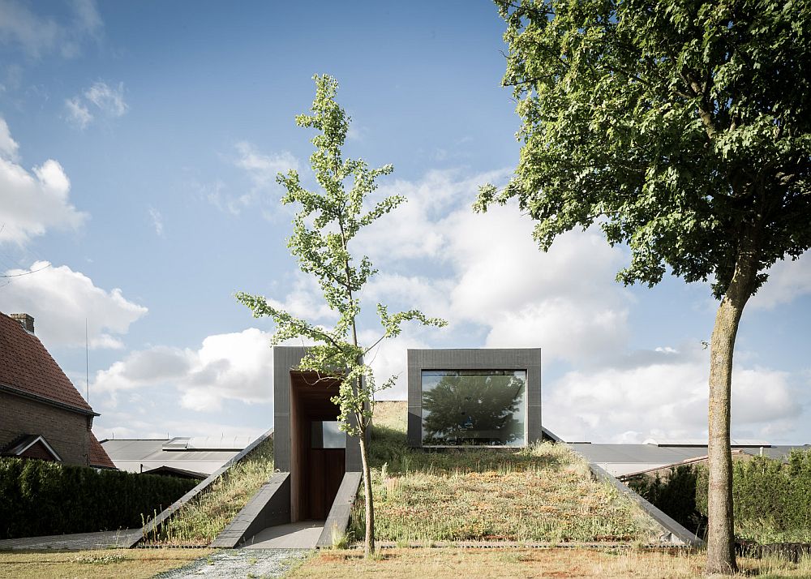
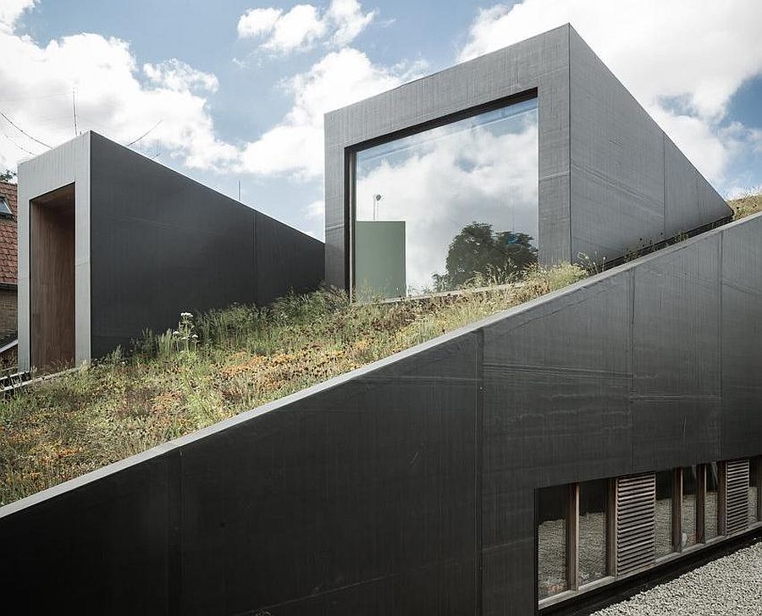
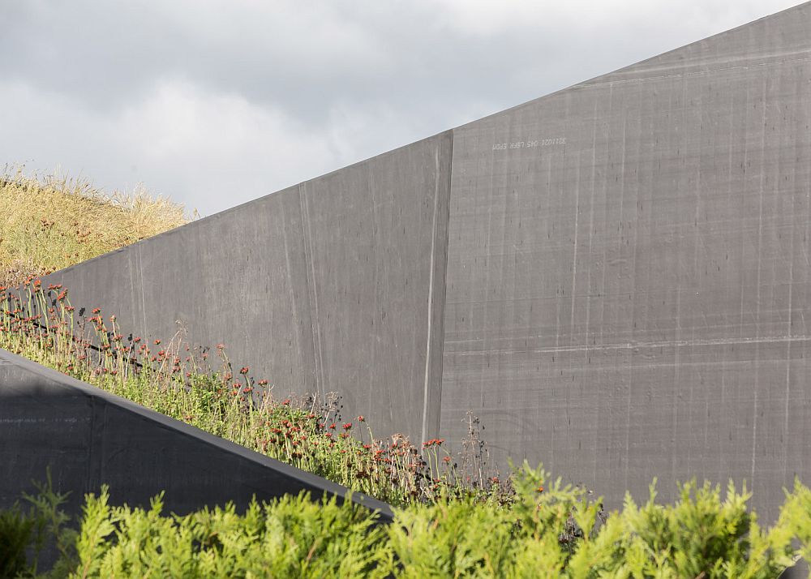
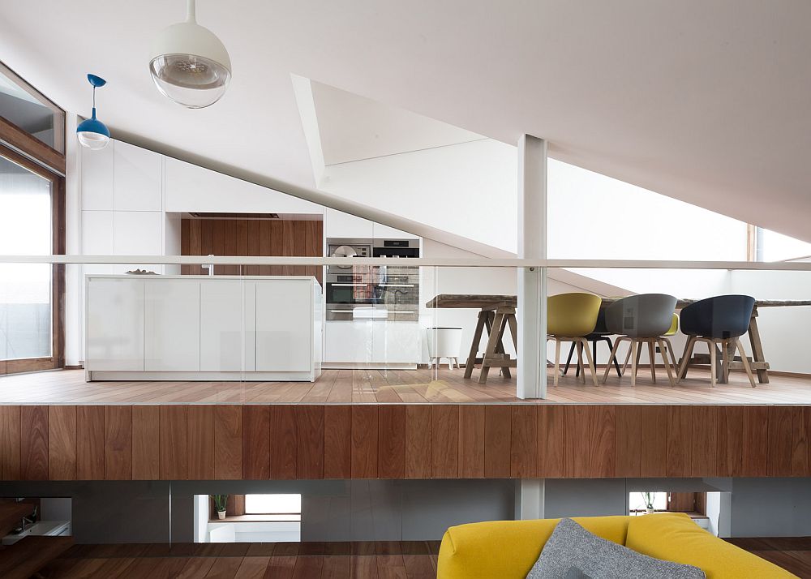
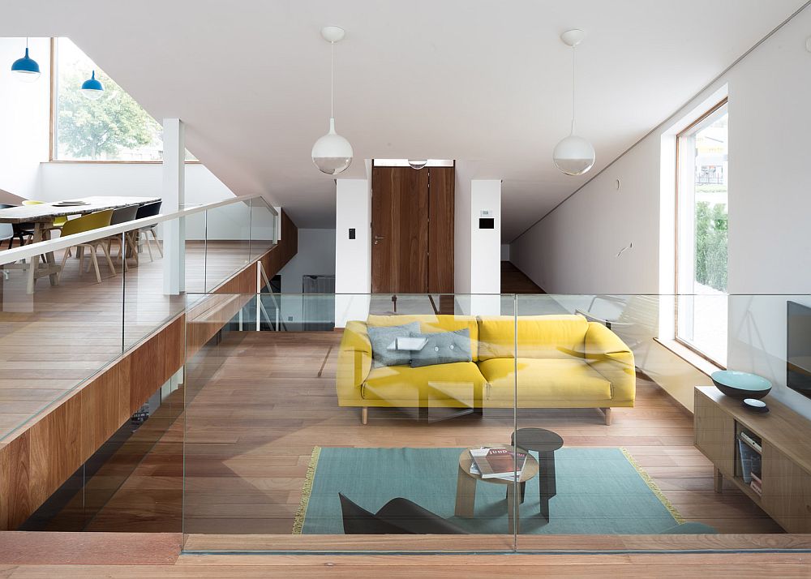
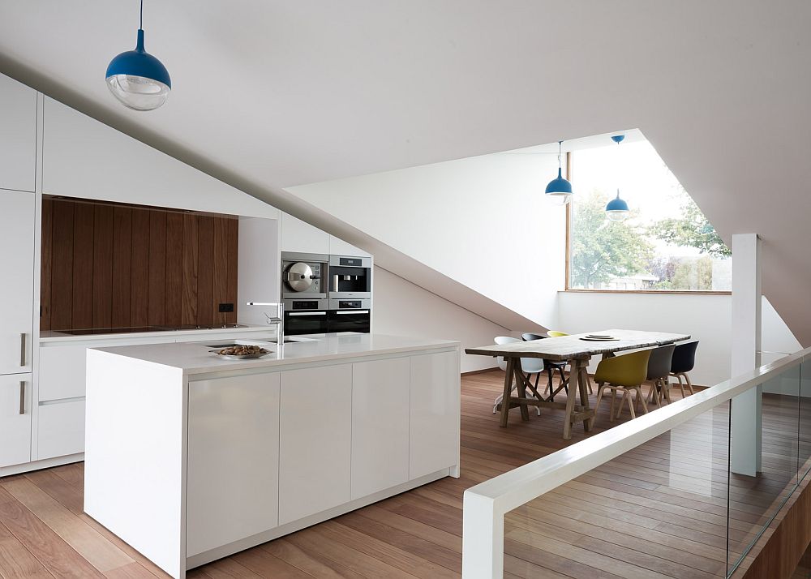
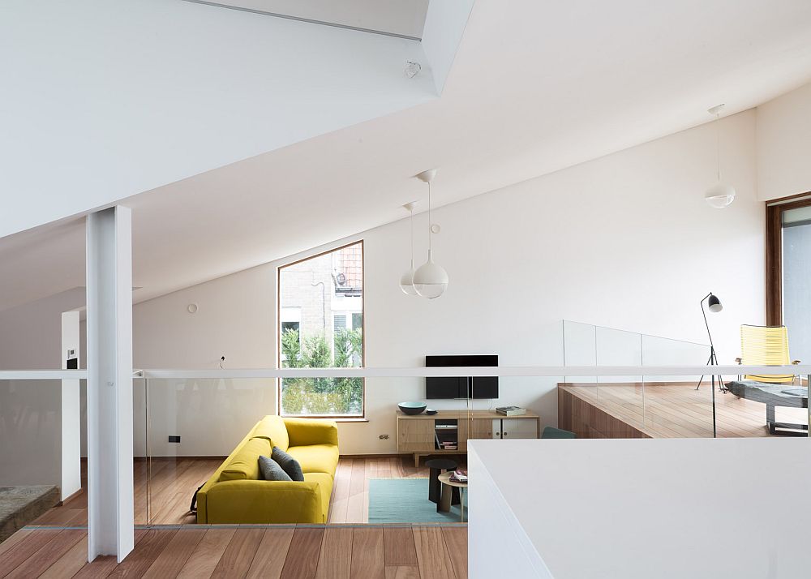
Inside, the living area is split into two half-levels, with one containing the Scandinavian-style living area and the other filled with a modern kitchen and dining room with a view. A staircase leads to the lower level with the bedrooms, bathrooms and guest spaces, while the smart use of large windows fills even the underground level with ample natural light during daytime. With great insulation and colorful décor, it is easy to quickly forget that this home is a touch different from those around it. [Photography: Thomas De Bruyne]
