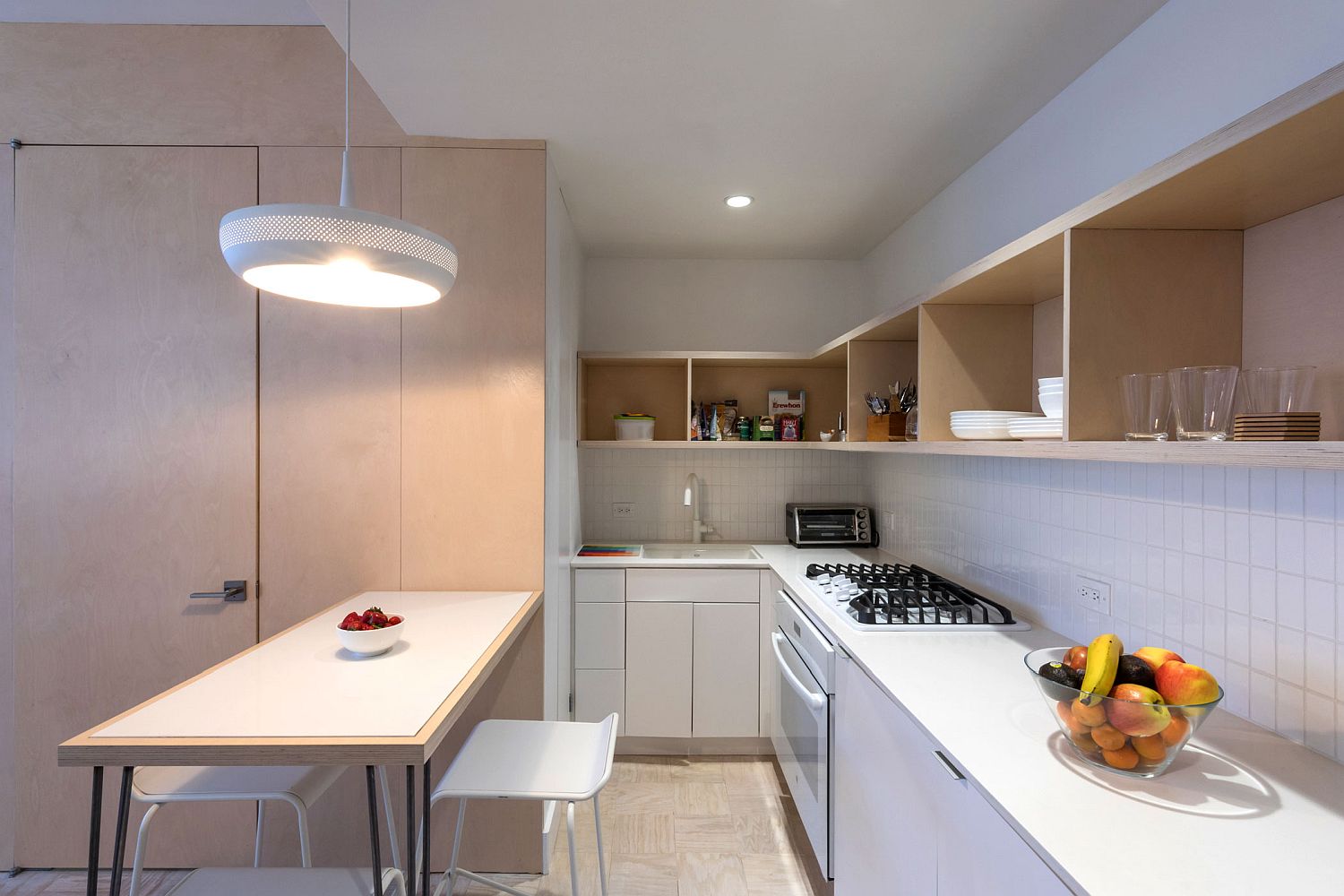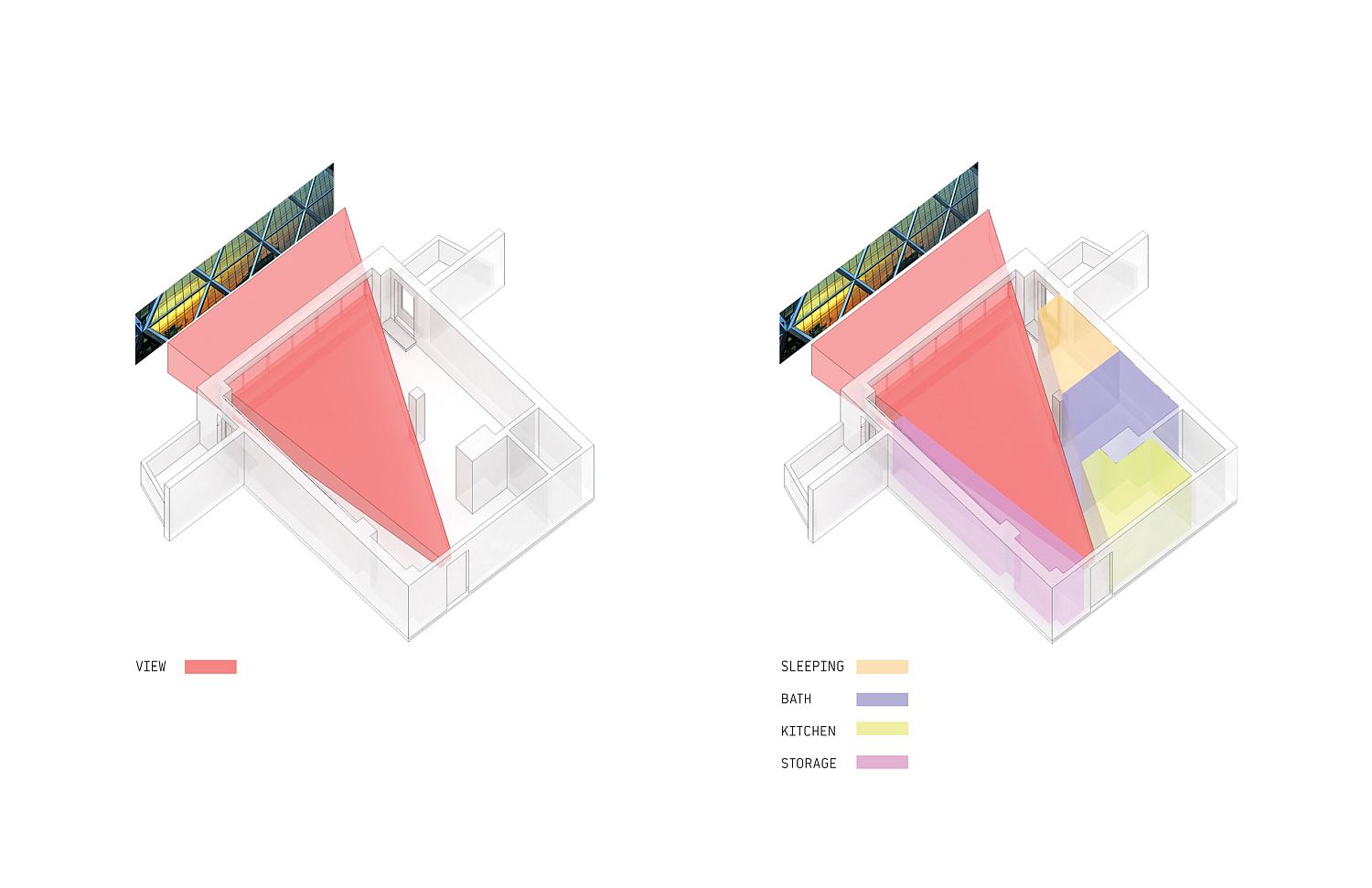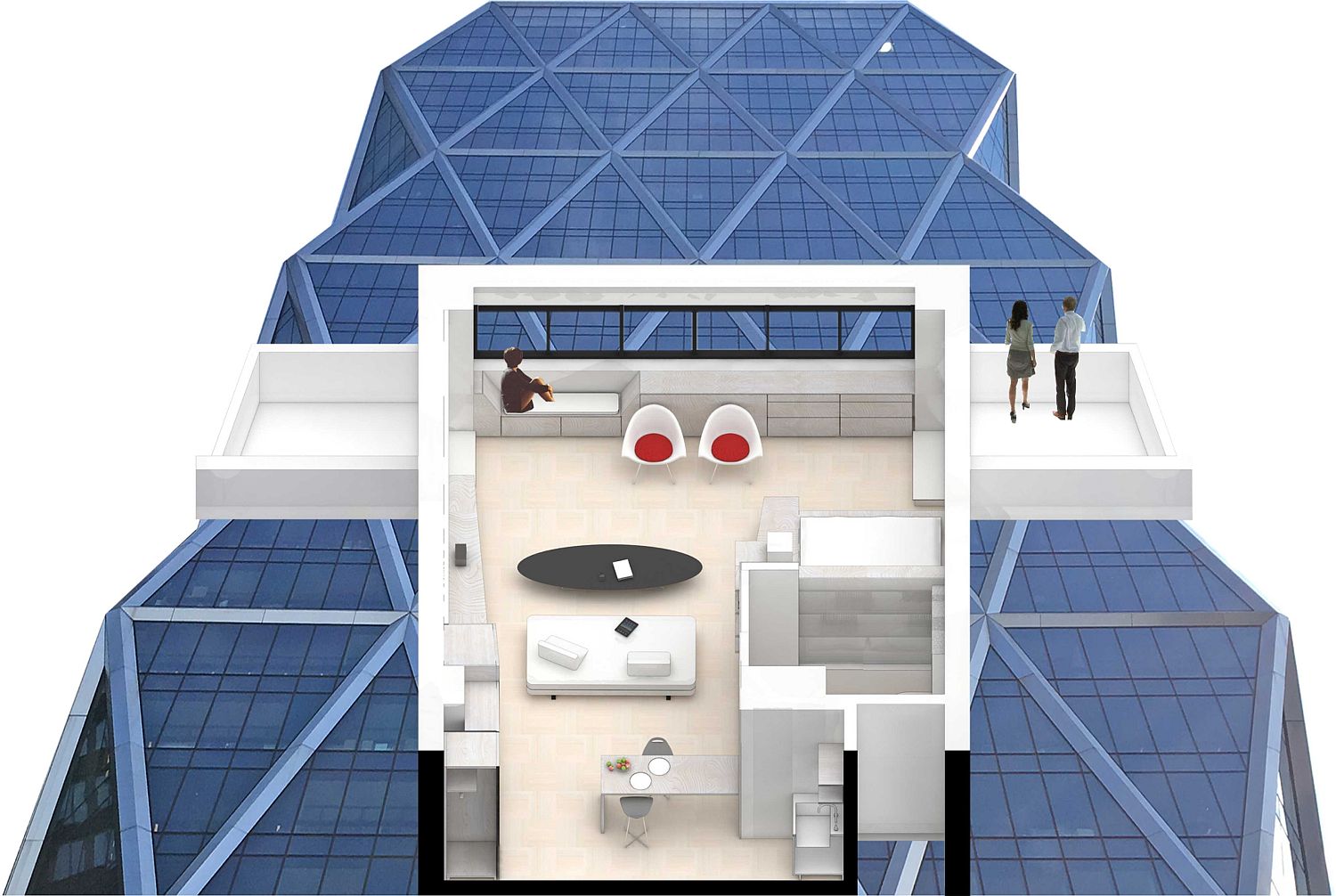When it comes to the bright lights and tall skyscrapers of New York City, space is much more of a premium than it is anywhere else on the planet. And once you step into the sophisticated neighborhood that is Manhattan, things get even dizzier. It is barely a surprise then that some of the most innovative, space-savvy apartment designs come from this sparkling urban jungle and the West 56th Penthouse by Coughlin Architecture is one such gorgeous space that uses an all-white interior along with a wedge-shaped partition that delineates space with ease. Sitting across the famous Hearst Tower, the apartment occupies just 500 square feet of space.
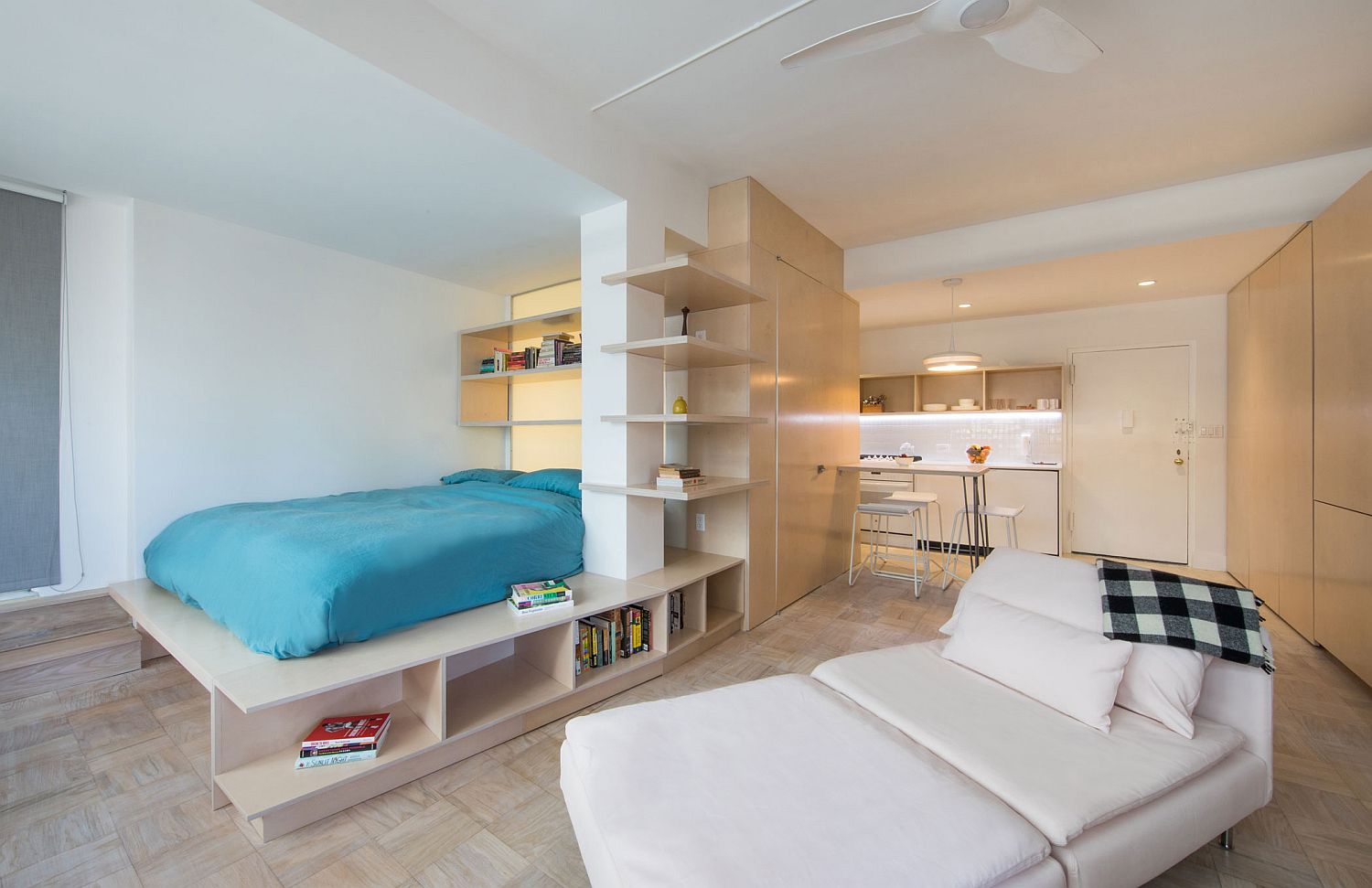
Open, white and filled with ample natural light, the stylish apartment puts emphasis more on functionality than aesthetics. Inside the apartment, the new kitchen, bathroom and sleeping zones sit on one end of the apartment while the storage units are placed on the opposite side. Shelves act as delineating space while the space underneath the platform bed is also used for storage. Whitewashed Baltic birch plywood makes its presence felt while window frames bring an element of black elegance to the interior.
RELATED: Space-Savvy Urban Apartment Designed for a Couple and their Cat!
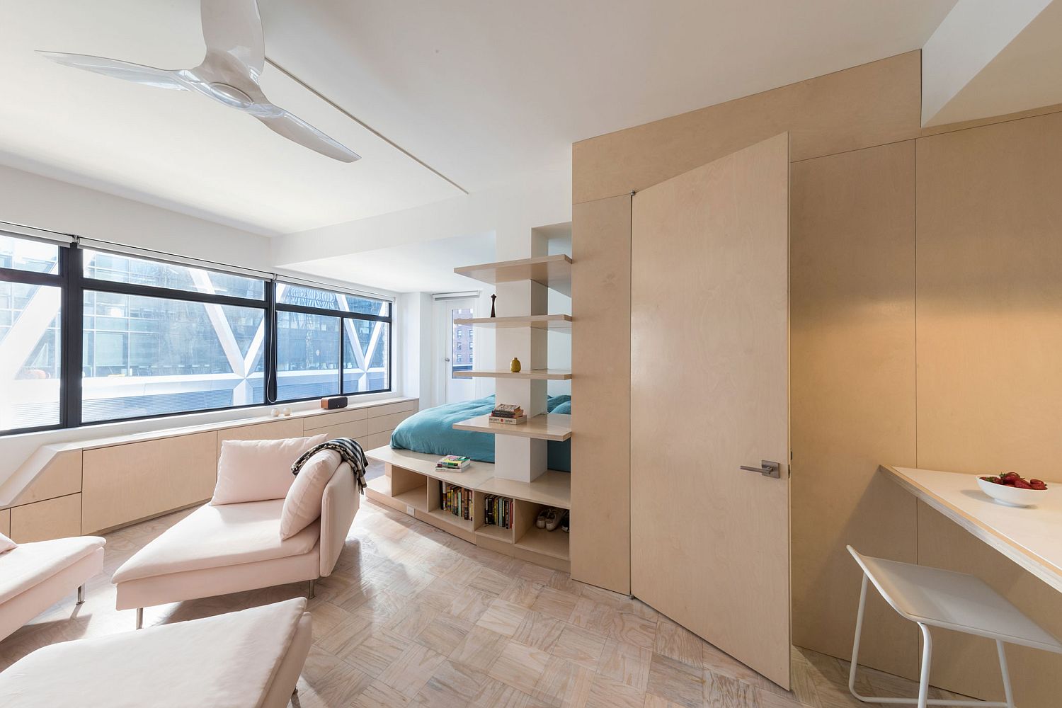
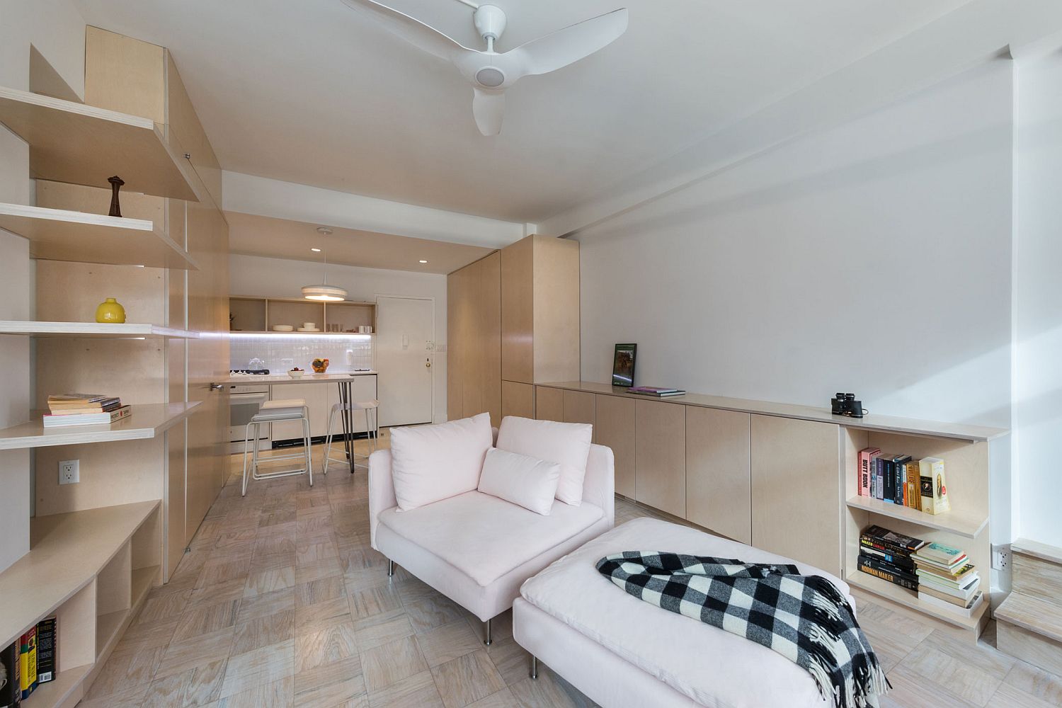
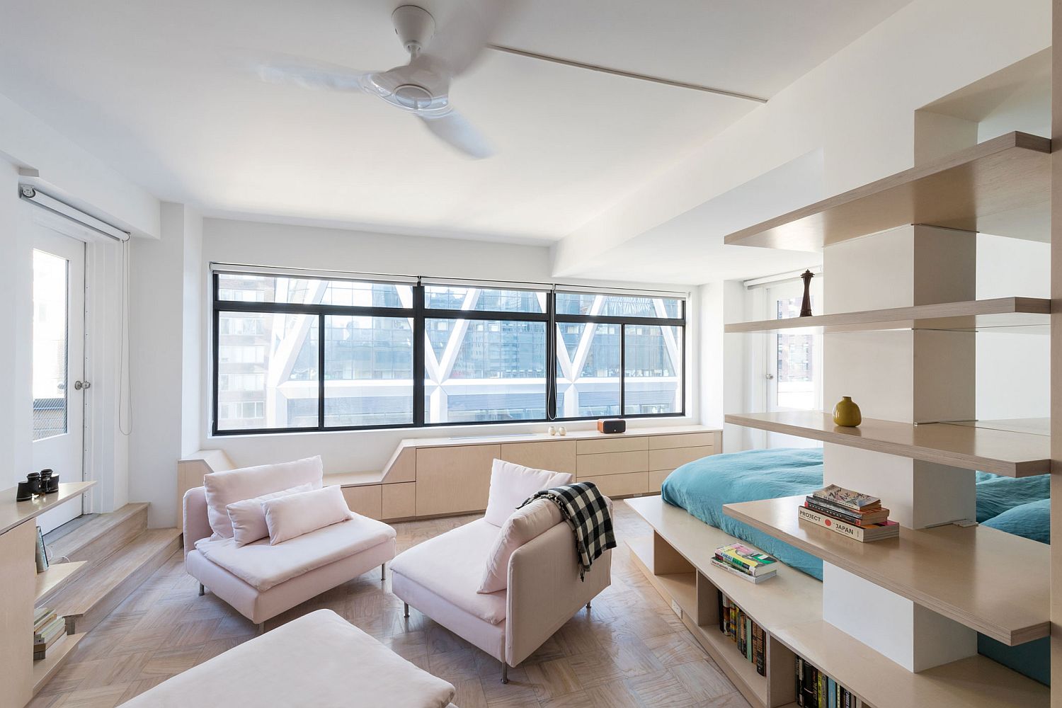
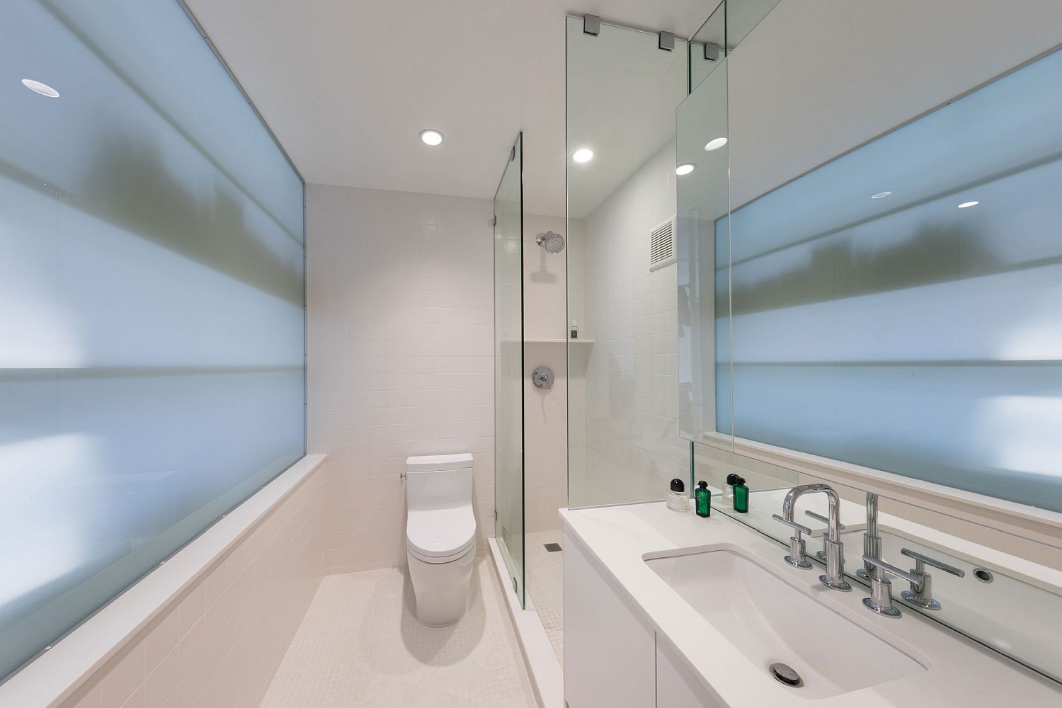
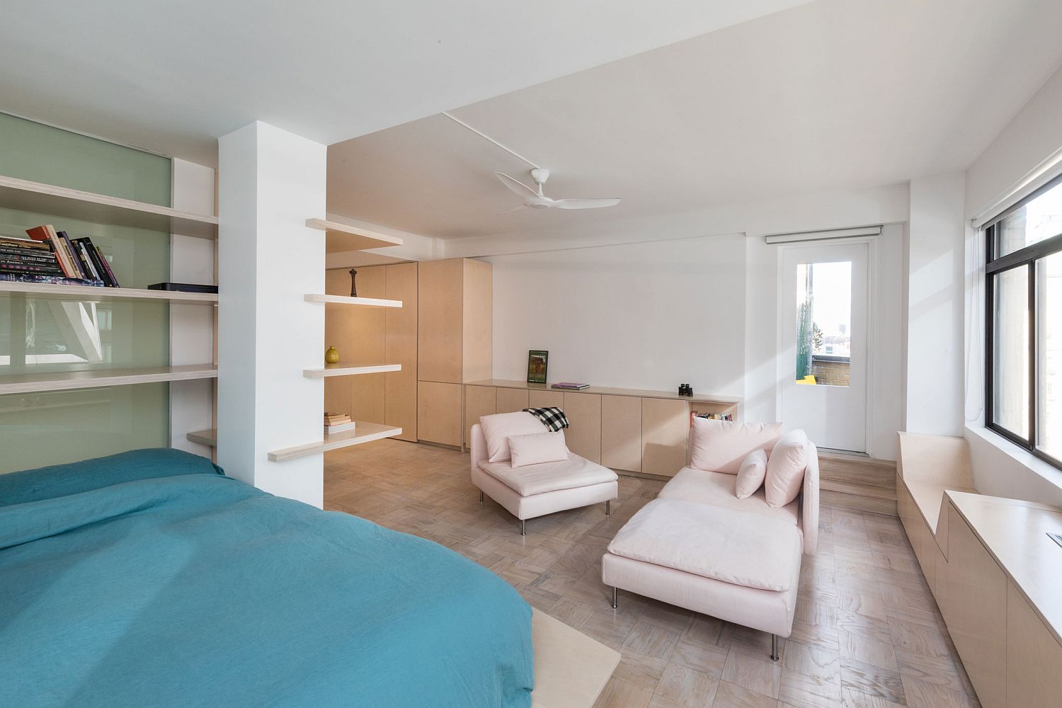
Blue bedding is the only feature that adds color to the apartment with the kitchen in corner maximizing storage area while adding brightness to the backdrop with its recessed LED lighting. Smart, beautiful and dashing, this apartment does everything that it is built for! [Photography: Jenny Gorman]
RELATED: Tiny 34sqm Apartment Blends Space-Savvy Design with Scandinavian Style
