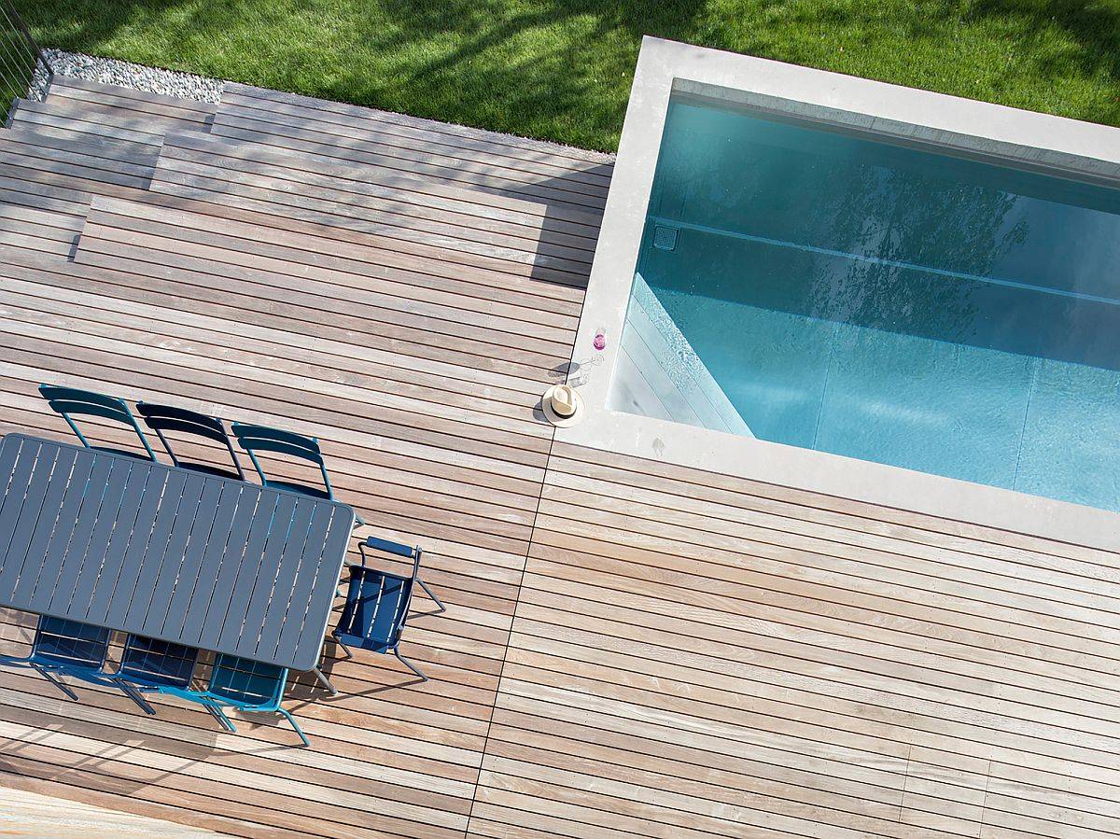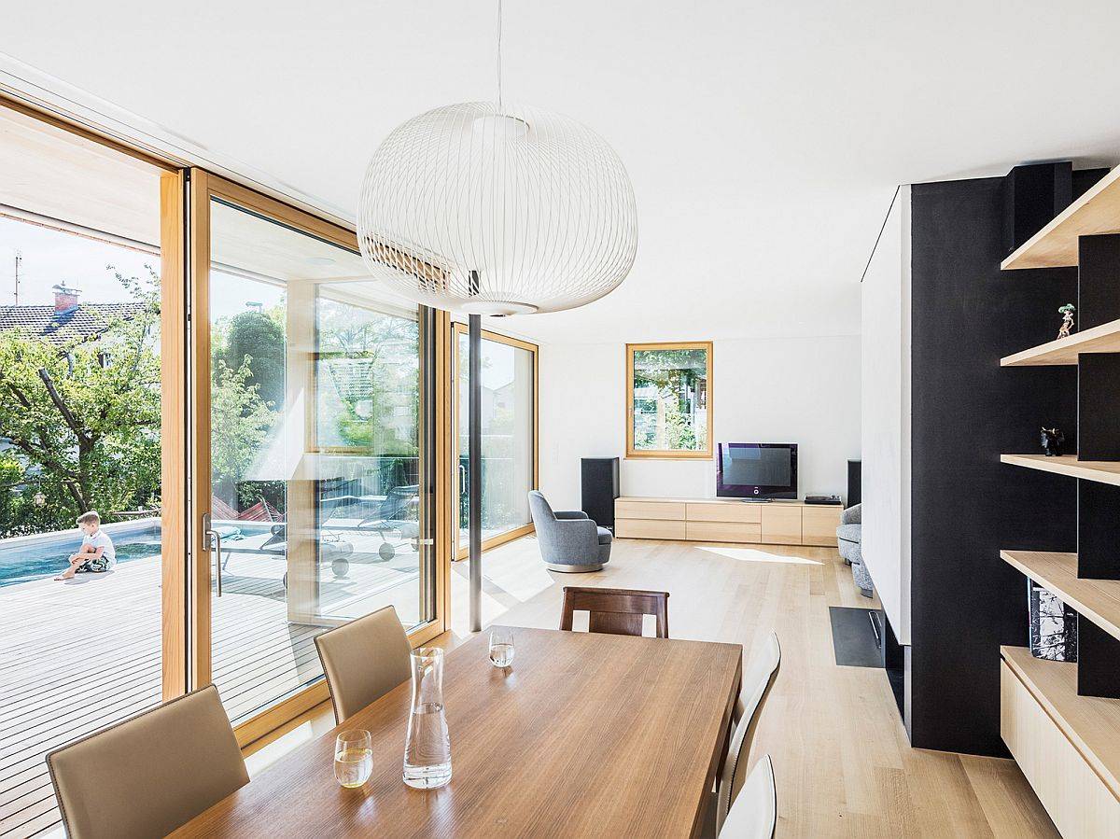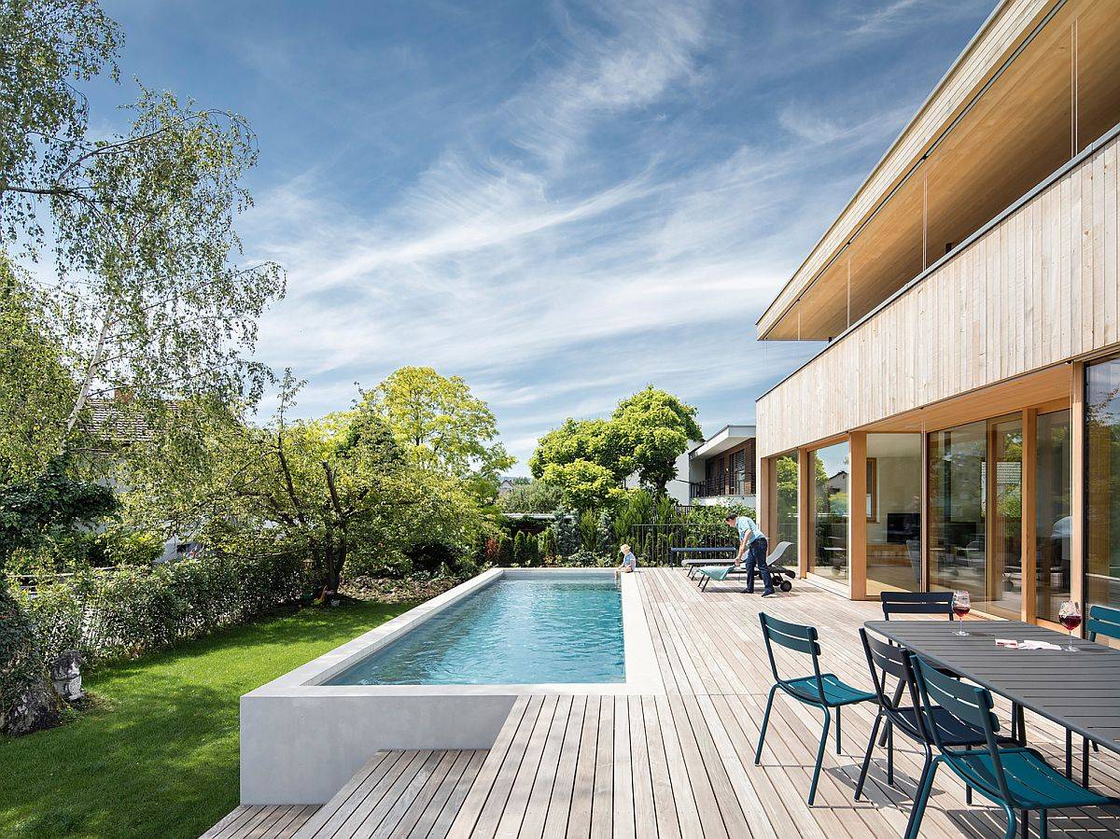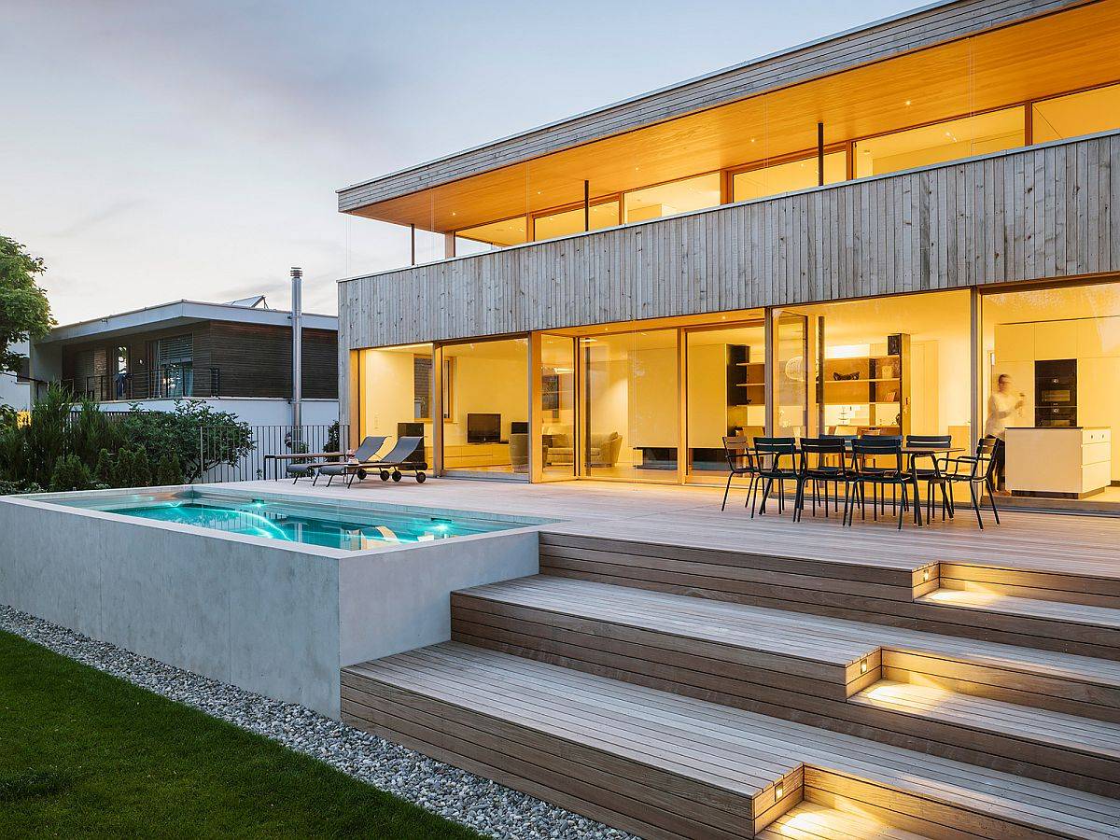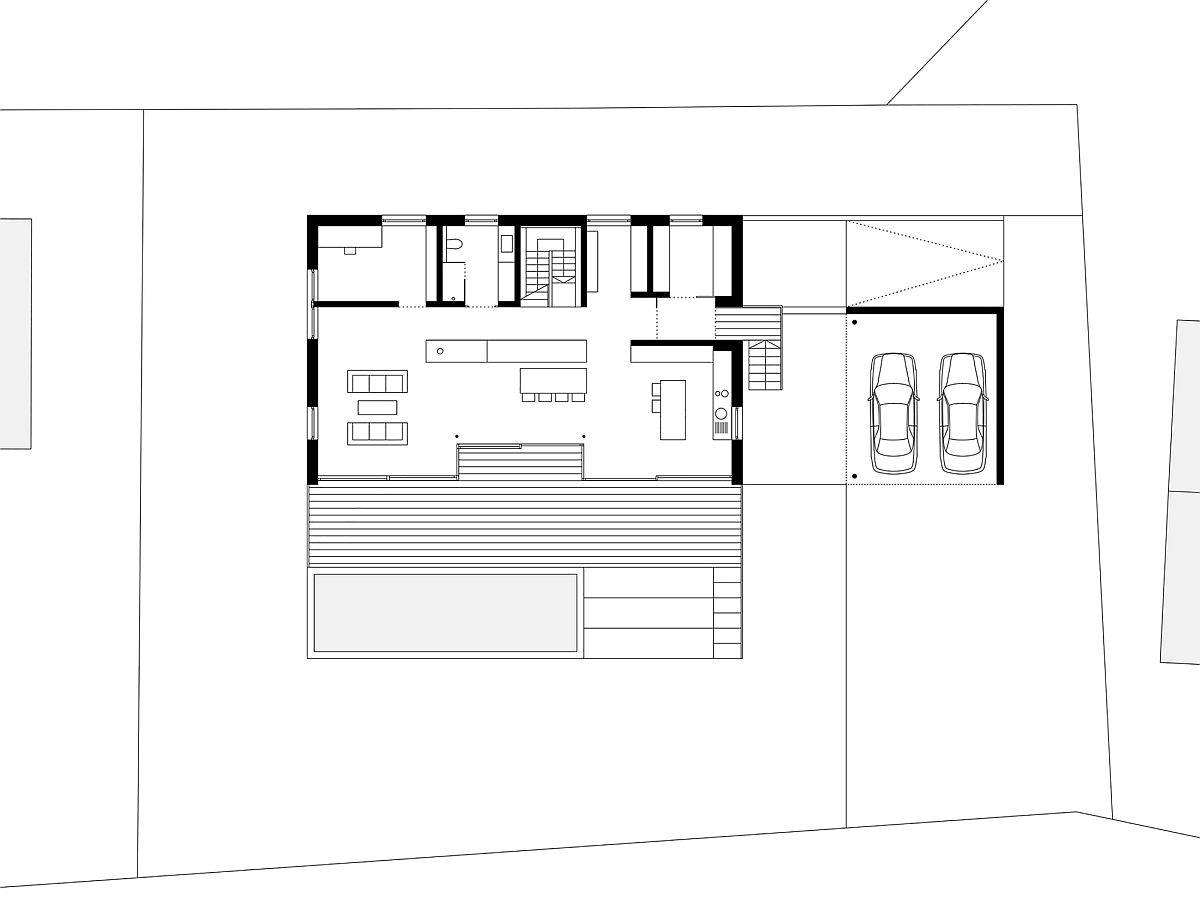We come across smart renovation and adaptive reuse of structures on a daily basis. Many of them improvise and alter existing homes wand give them a fresh, modern vibe. But there are occasions when you just cannot work with aged residences because of poor planning, enormous damage to its ‘bones’ down the years and a general feeling that a makeover would cost more time and effort rather than building a new structure. That is why Untertrifaller Architekten demolished the 60’s home sitting on this beautiful lot in Austria to build an entirely new residence that was more suited for modern lifestyle.
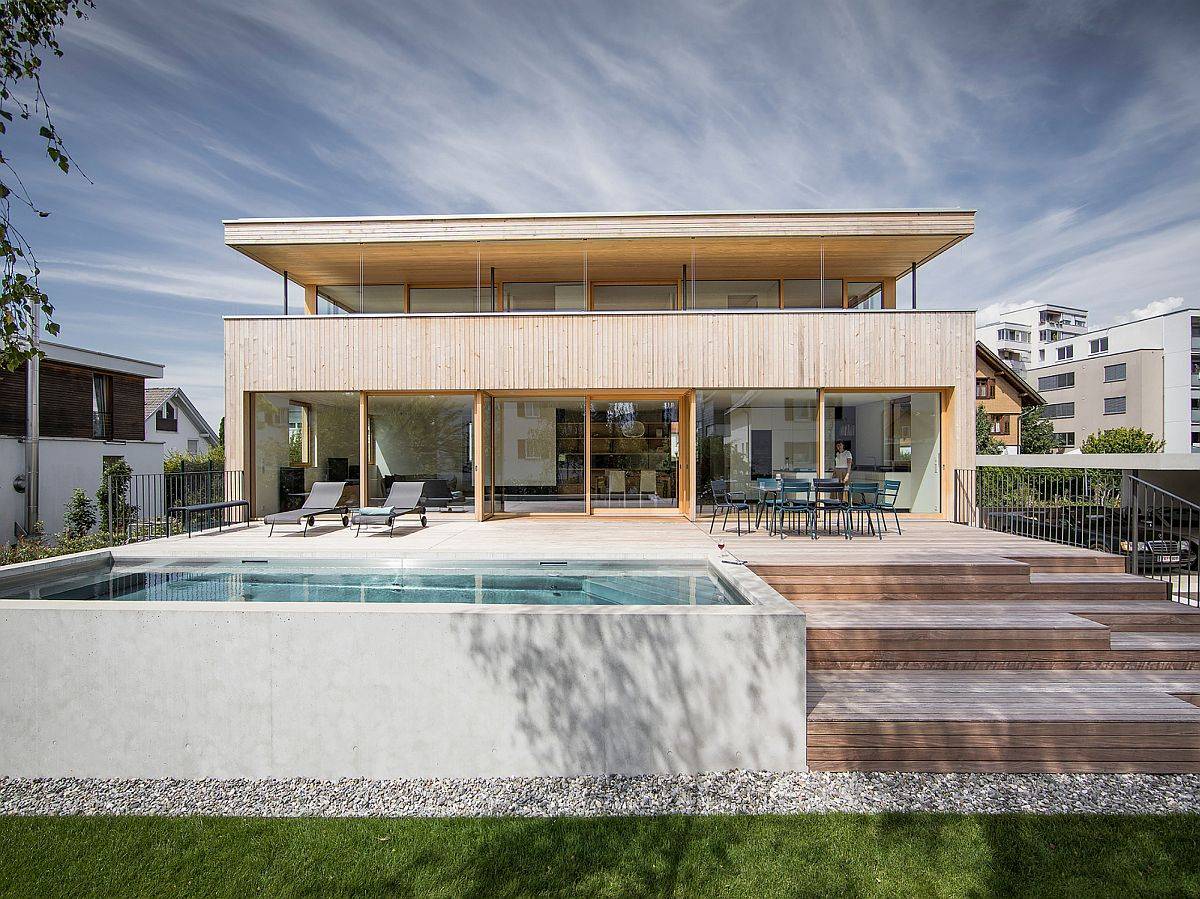
The new building with its concrete base and wooden walls feels both refined and relaxing with an open plan living area, kitchen and dining space on the lower level that extends into the deck outside. On the upper level you have the master bedroom, kids’ rooms and bathrooms along with other curated private spaces. The transition between the two is seamless with large glass walls and sliding glass doors connecting the living area with the large deck and pool outside. White, wood and just a hint of deep bluish-gray define this bright home that is easy on your senses! [Photography: Albrecht I. Schnabel]
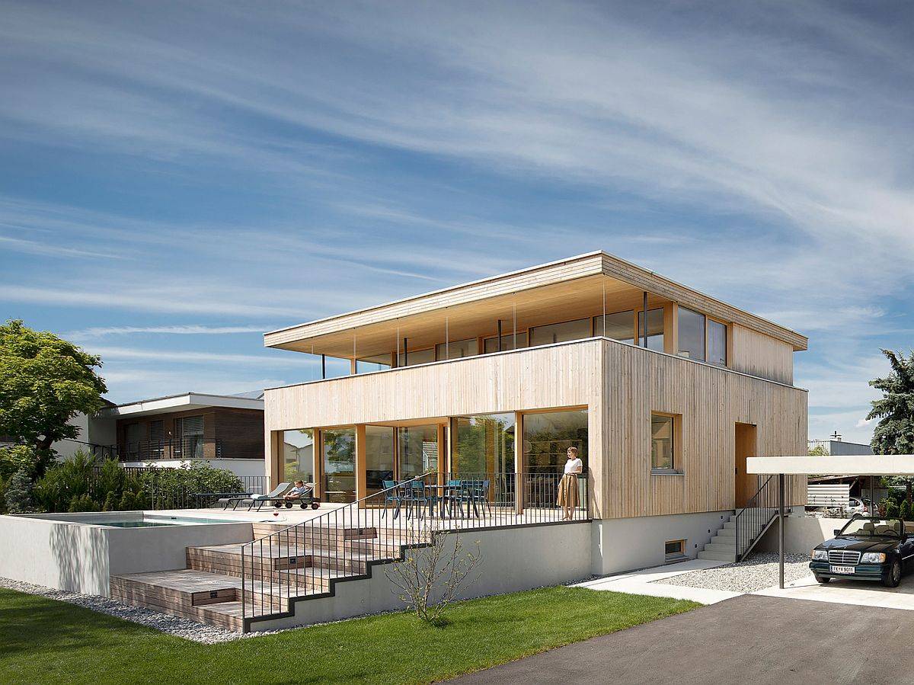
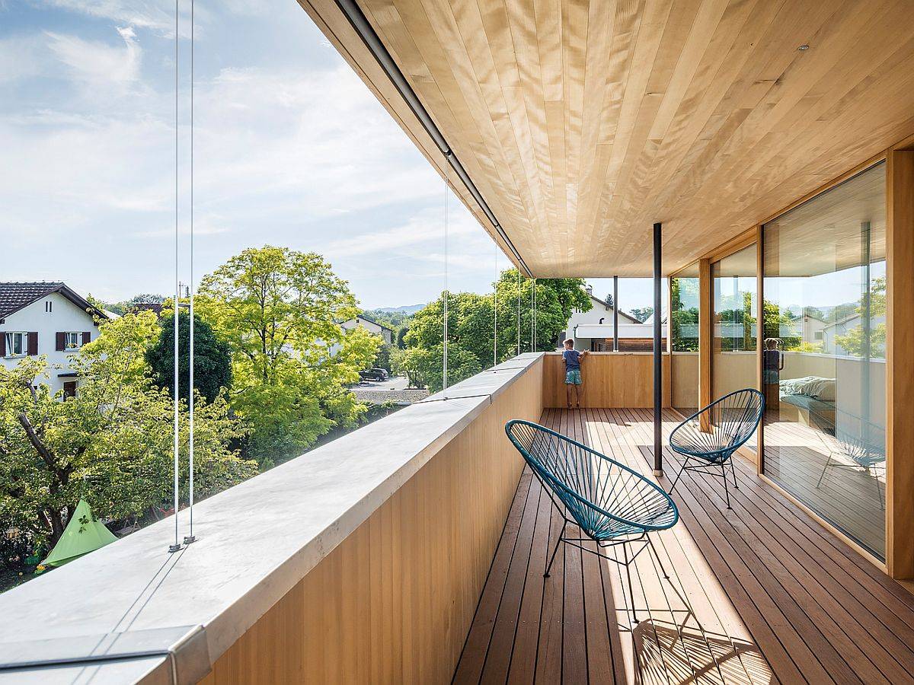
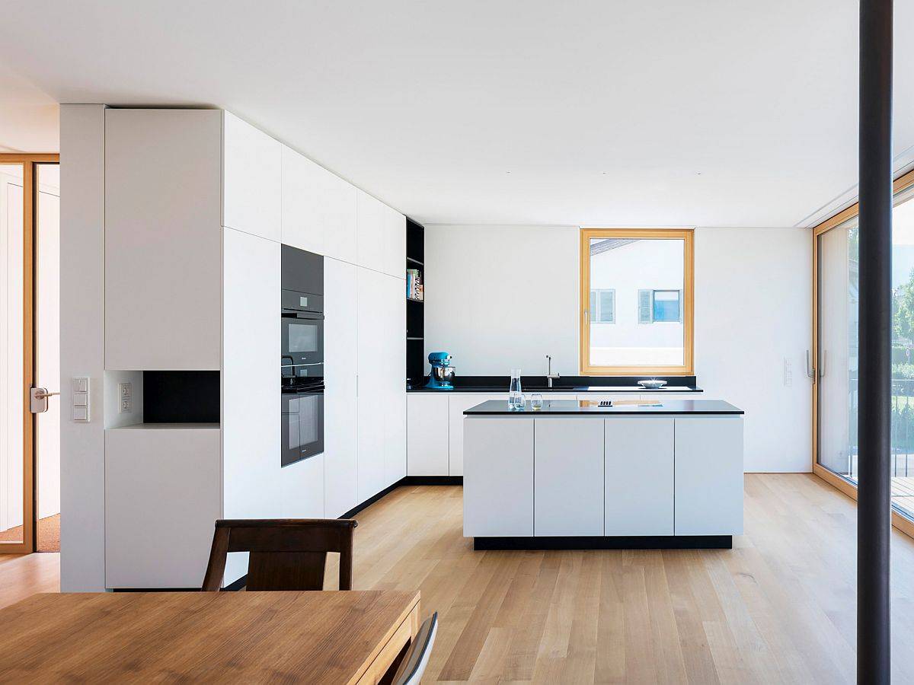
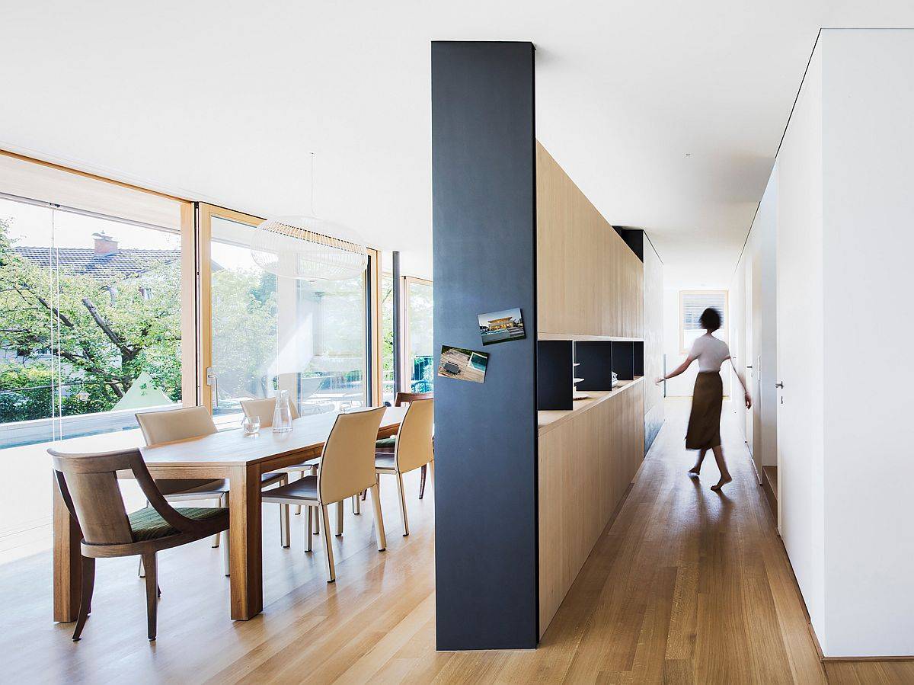
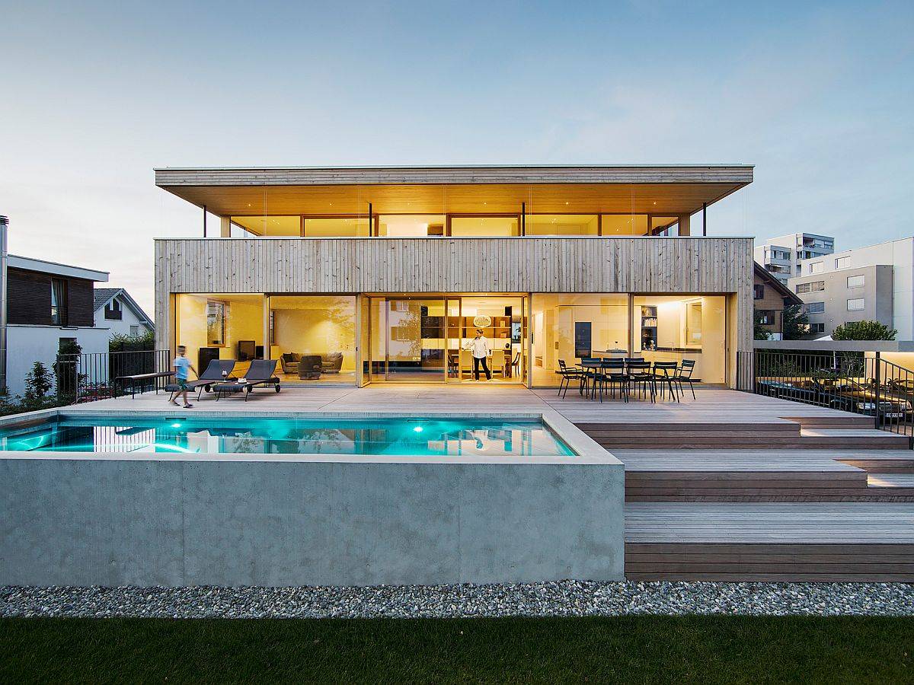
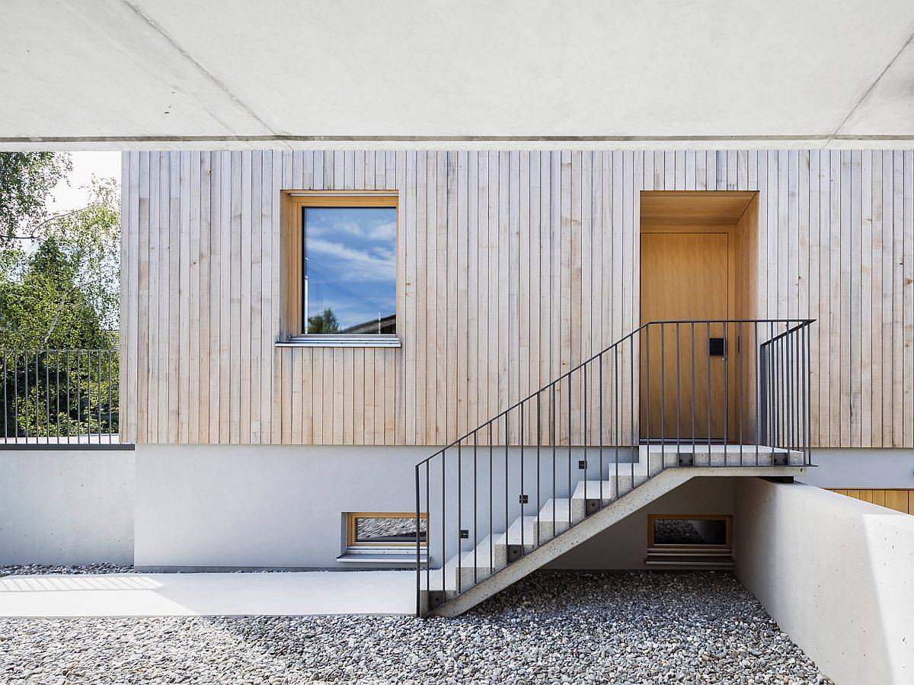
The small window openings in the silver fir façade towards the neighboring houses only frame specific views. The building opens generously to the south and the garden: room-high sliding doors on the raised ground floor extend the living space to the outside, with direct access to the terrace and an exposed concrete pool. Above, a full-length balcony with a wooden balustrade offers privacy and security to the room-height glazed bedrooms…
