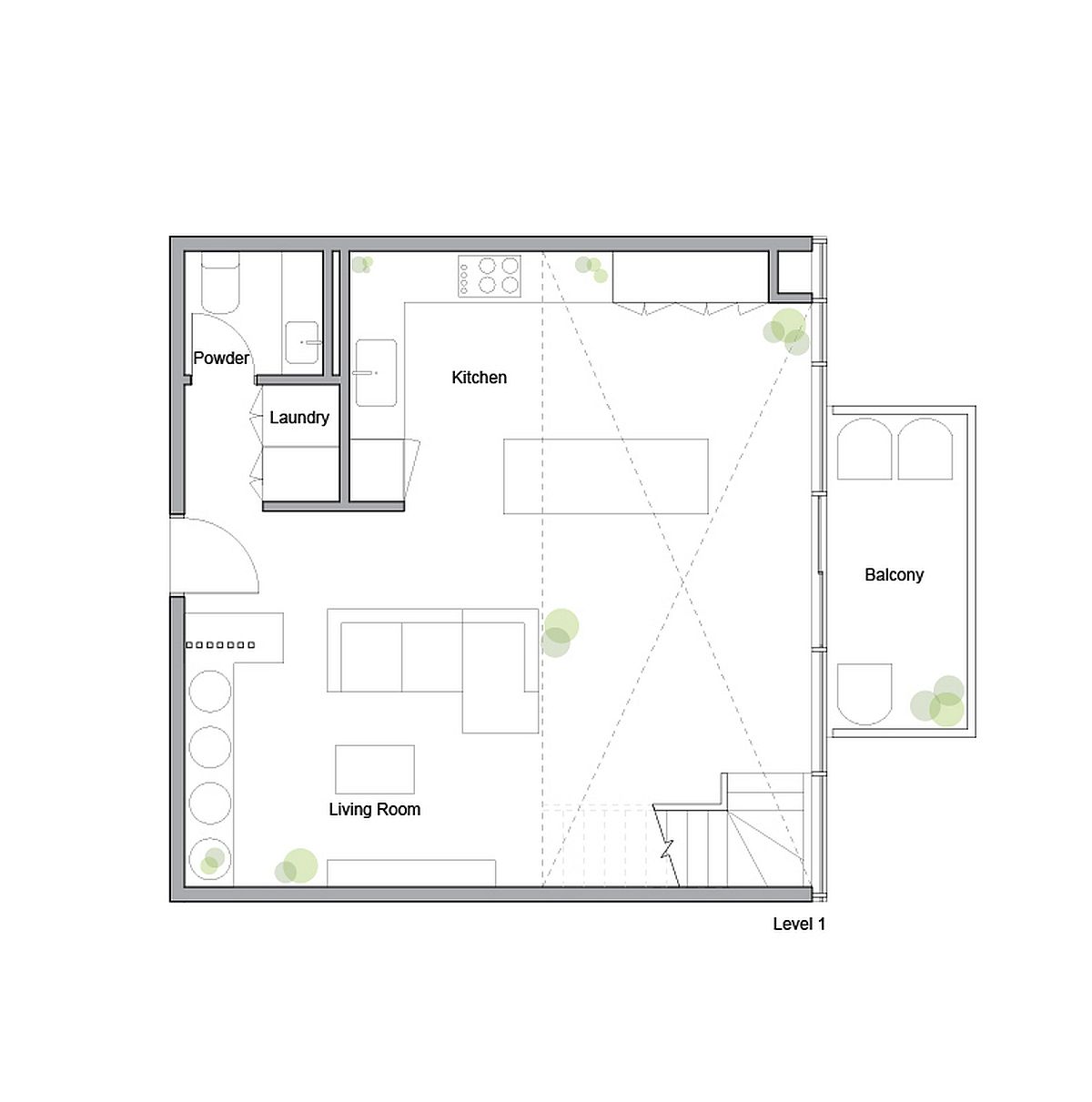
Lower level floor plan of King West Loft designed by Studio of Contemporary Architecture


Decoist is a web magazine that brings you the daily bits of architecture, furniture and interior design.
On Decoist we feature all sorts of ideas to make your bathrooms, bedrooms, kitchens or offices look prettier. We bring you furniture and lighting ideas, houses everyone would dream of and luxury properties that defy the world crisis.
© 2009 - 2024 decoist.com - All Rights Reserved | Privacy Policy