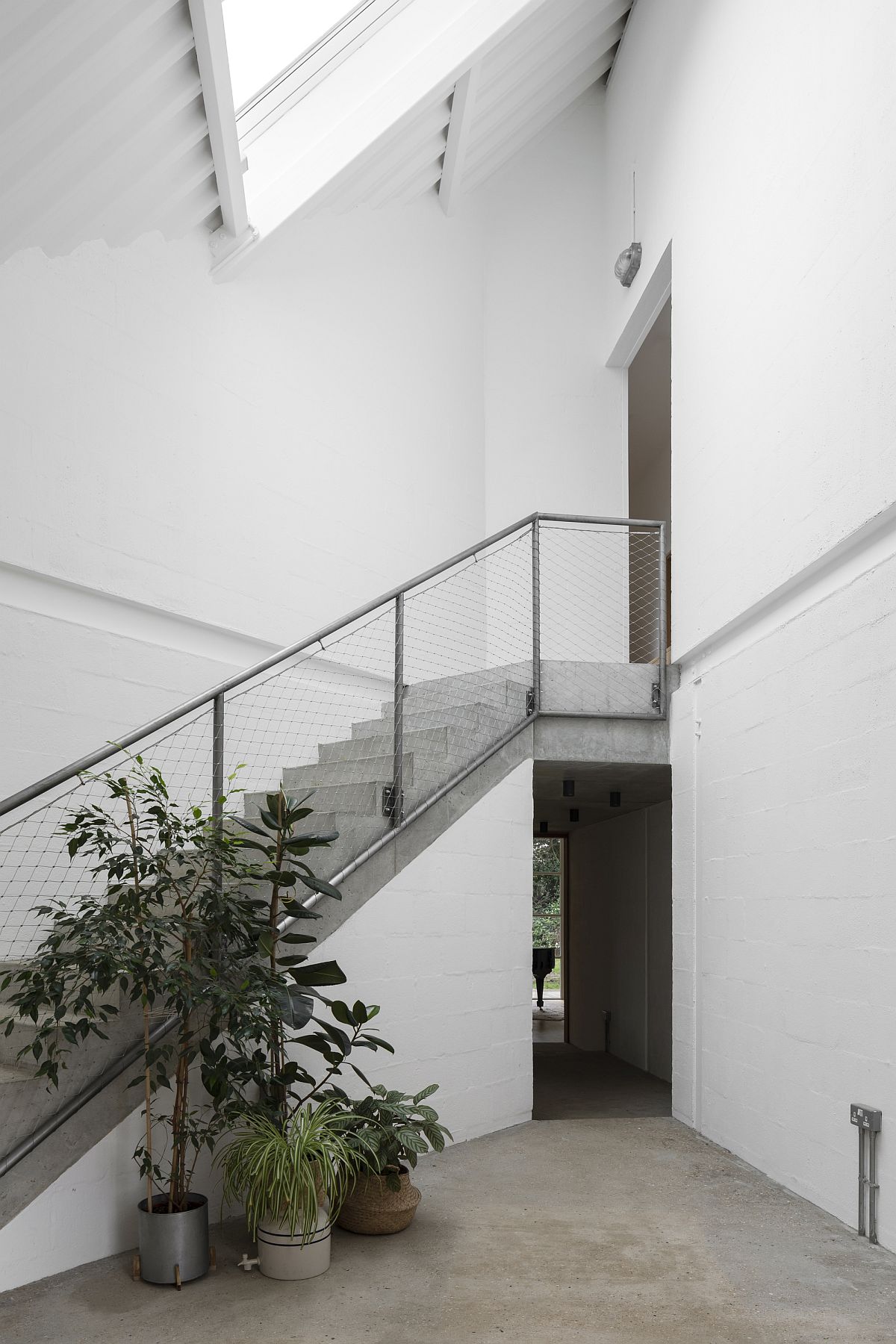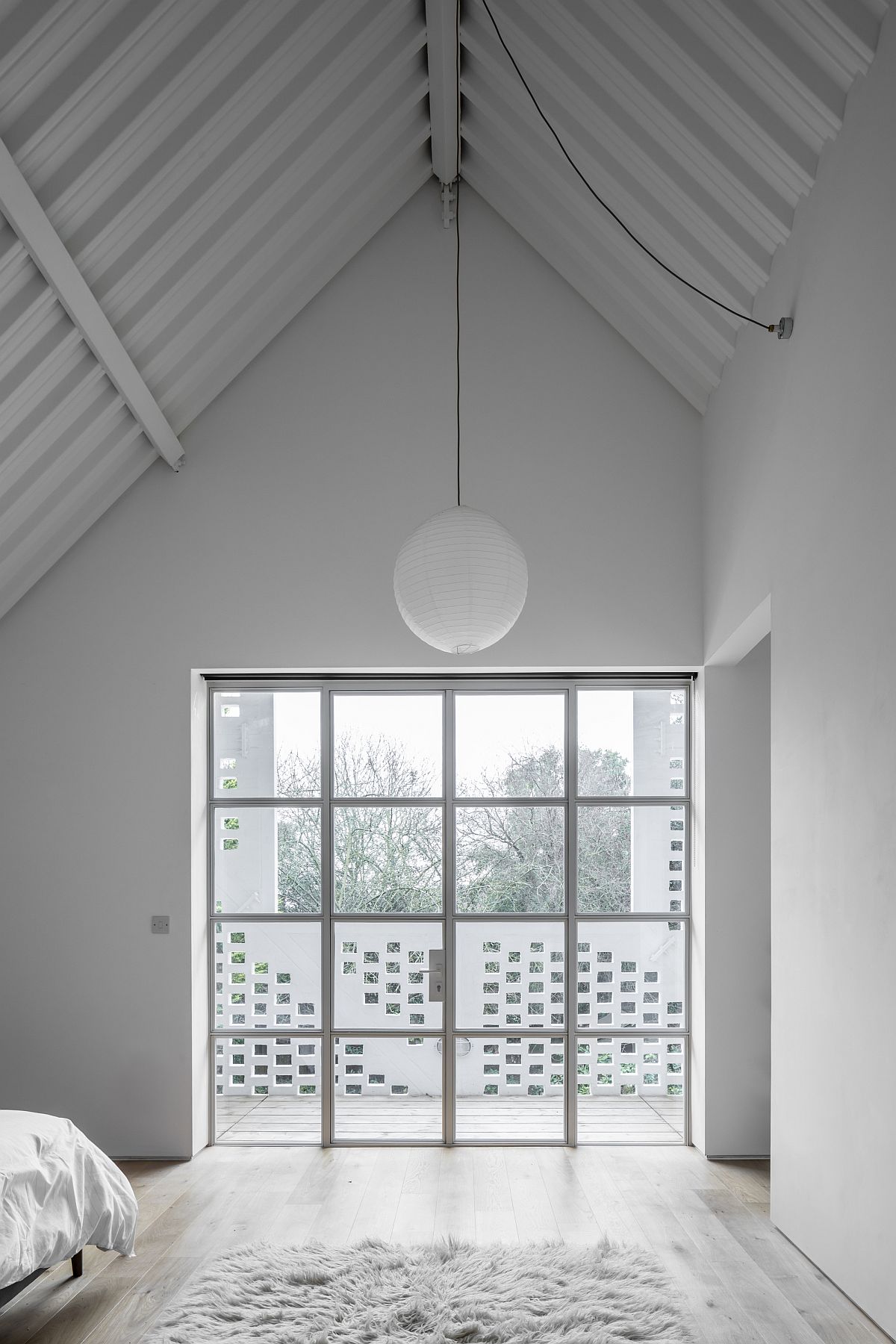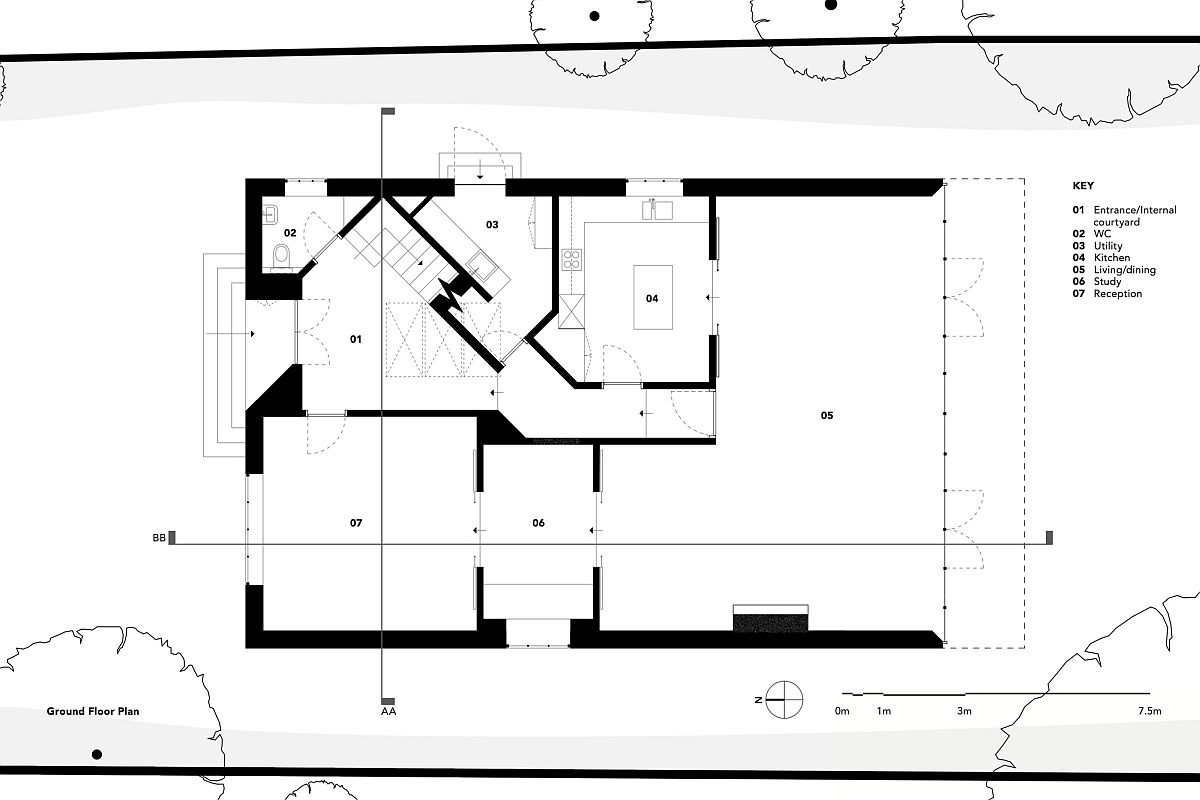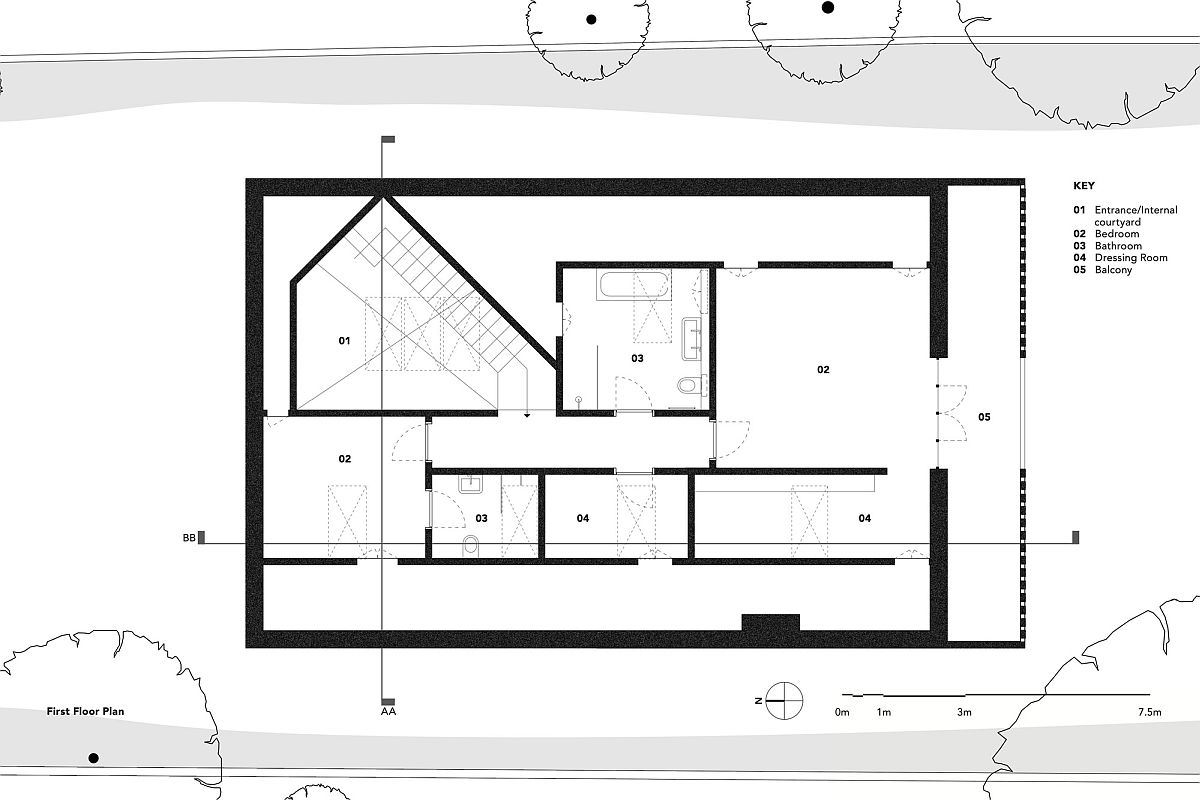Tudor revival homes have a style that is unique in more ways than one. They embrace the distinctive and classic A-frame design of Tudor homes, combining it with a white exterior that only accentuates the sense of nostalgia. The Ditton Hill House in UK is one such gorgeous residence designed by Surman Weston with pitched roofs and pristine white walls that delightfully combine modernity with the elements of the past. Large, framed glass walls connect the interior with the world outside and bring the garden into the living area and kitchen on the lower level while the bedrooms and bathrooms are neatly tucked away on the upper loft level.
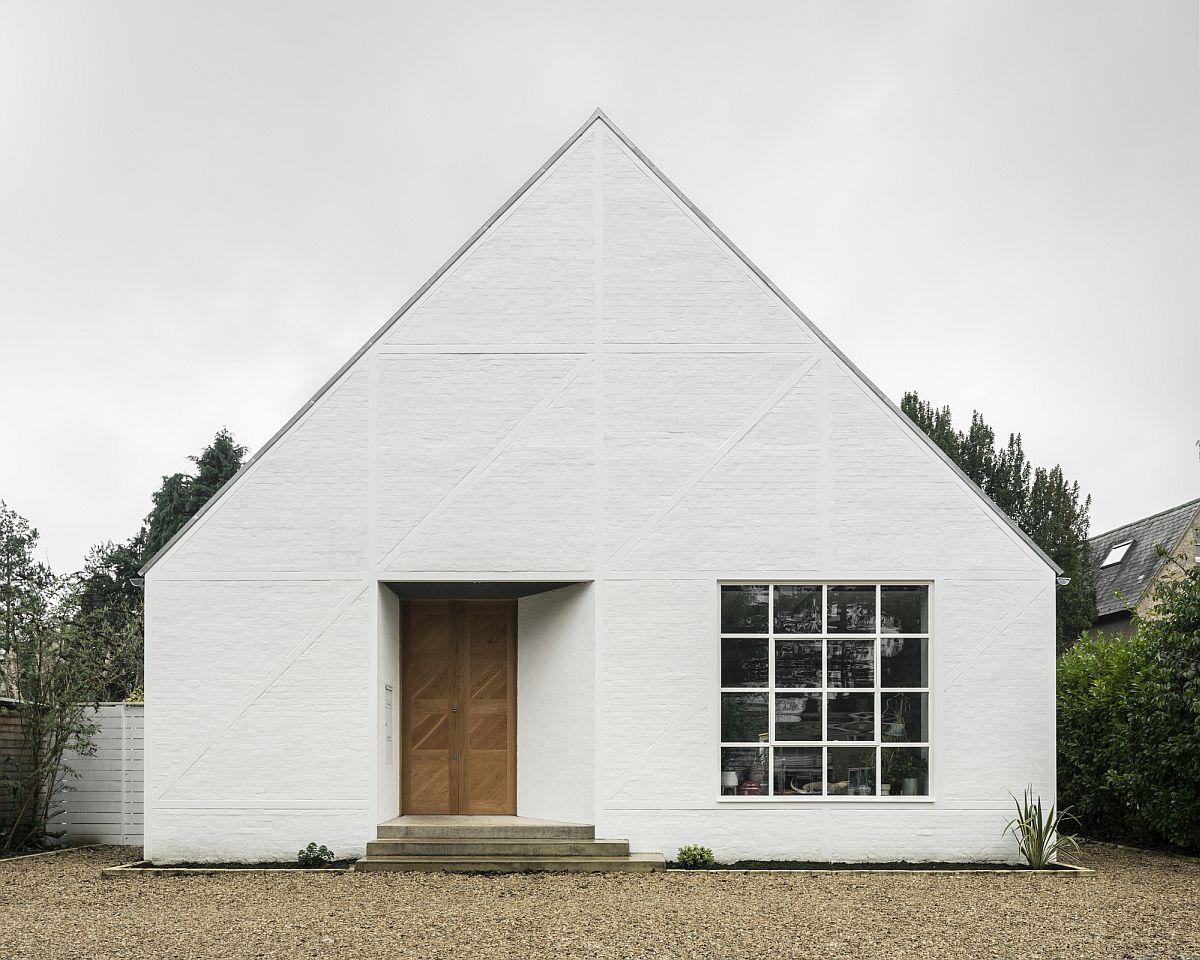
The home has been created specifically for founder of bohemian fashion brand Star Mela and a large, triple-height entry welcomes guests in here. A hint of industrial vibe is added to the mix as well with exposed concrete staircases that lead to other spaces of the home. While the entry and the hallway are covered in concrete flooring, the living areas of the house, kitchen and dining space are draped in wood. Yet, you have the constant presence of white all around – a beautiful blank canvas of sorts that is both liberating and understated.
A tranquil, inimitable and beautiful home where the ambiance is informal, modern and yet seemingly timeless! [Photography: Johan Dehlin]
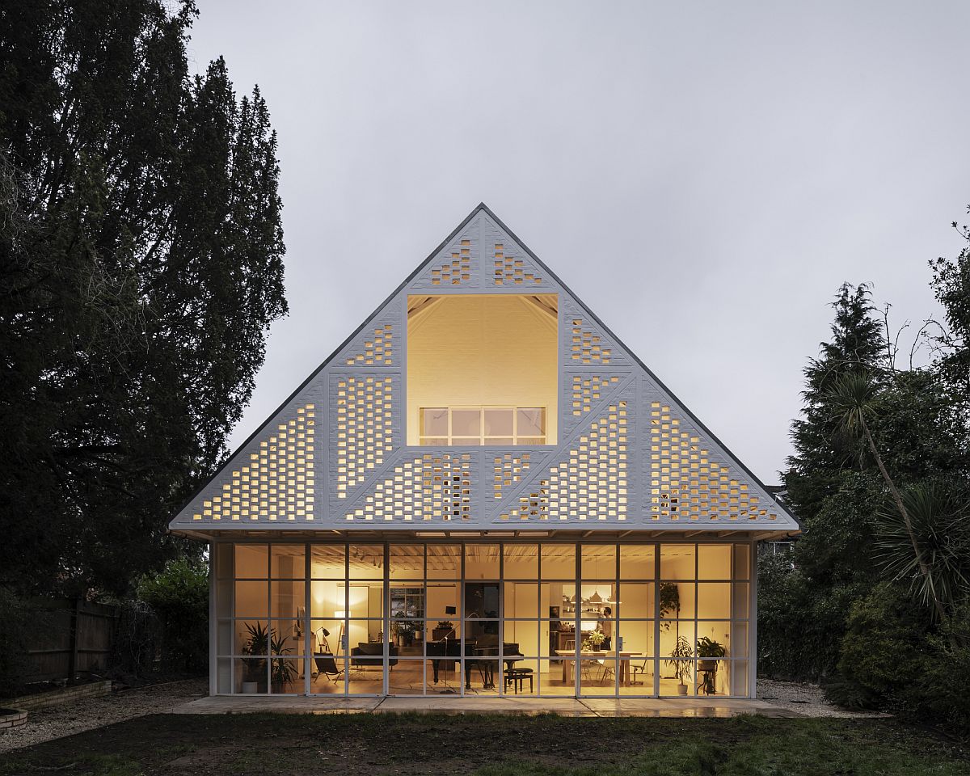
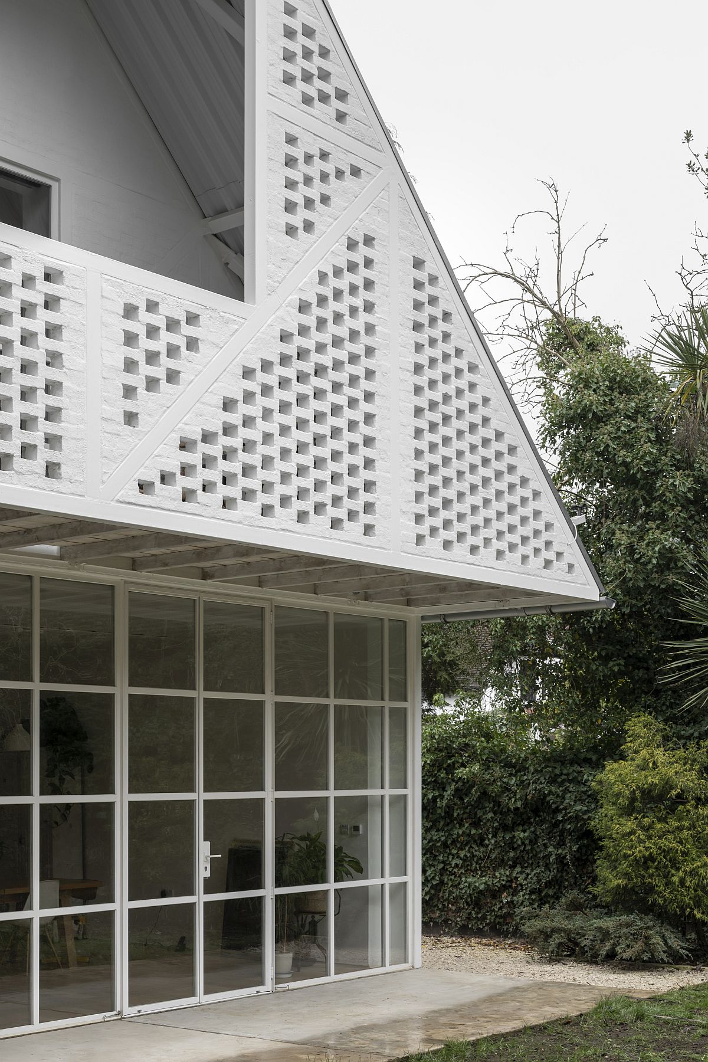
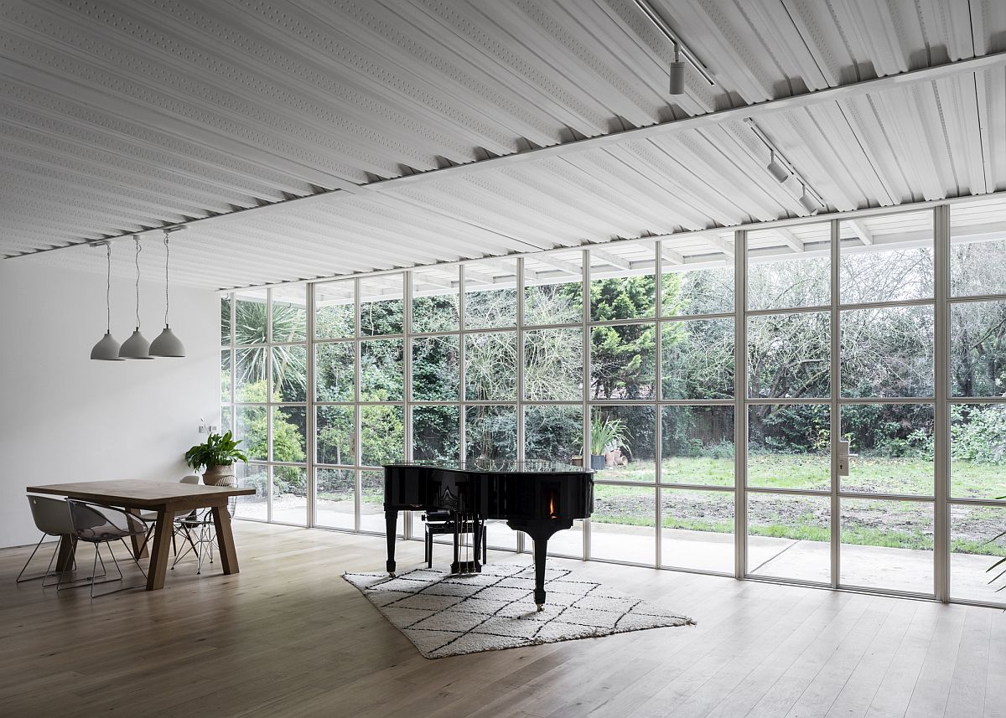
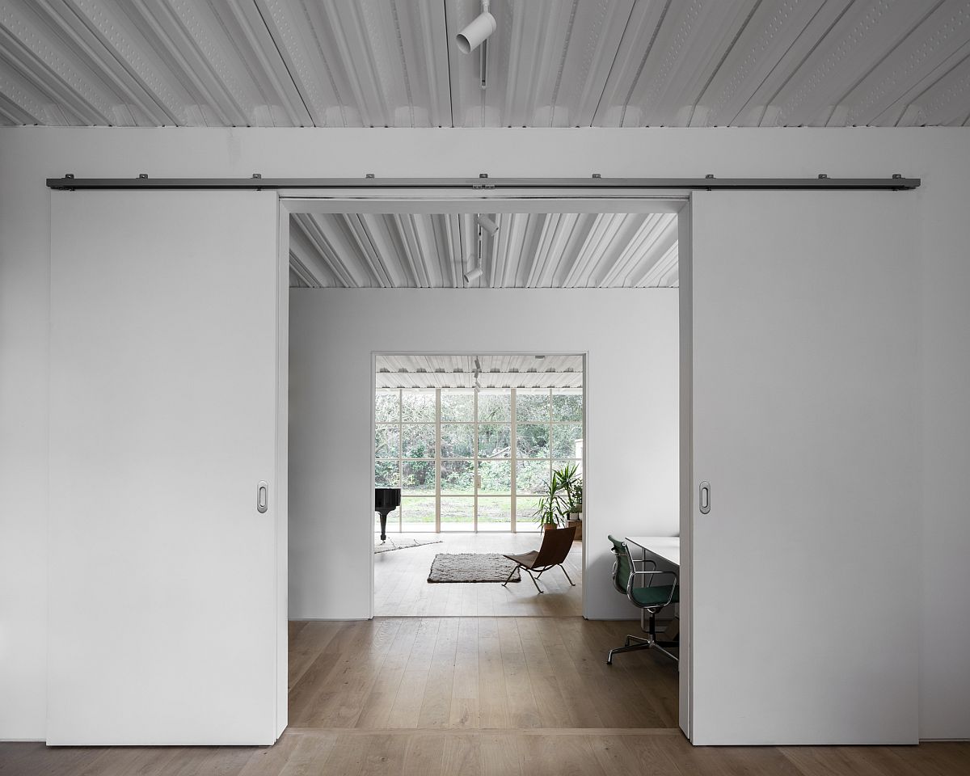
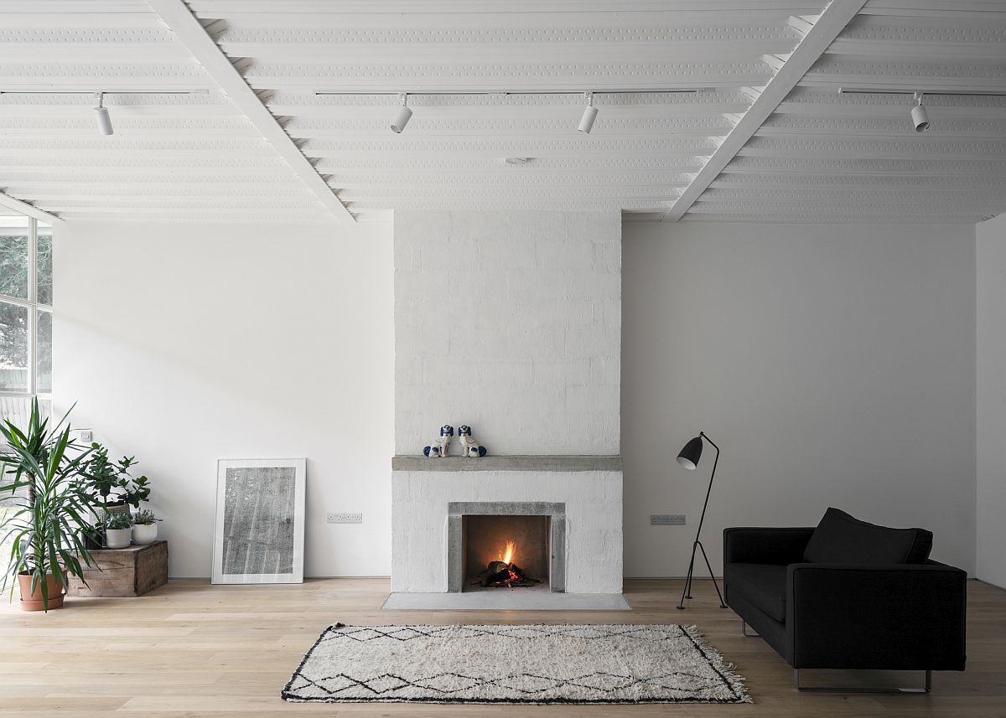
With its traditional A-frame elevation, the house borrows the language of mock-Tudor ubiquitous in the suburbs and turns it on its head by expressing it in a steel frame – the materiality of modernity. The inherent strength of the steel exoskeleton permitted a thinning of the structural steel, which helps to express the pitched form diagrammatically as if it were drawn by a child. In the garden elevation…
