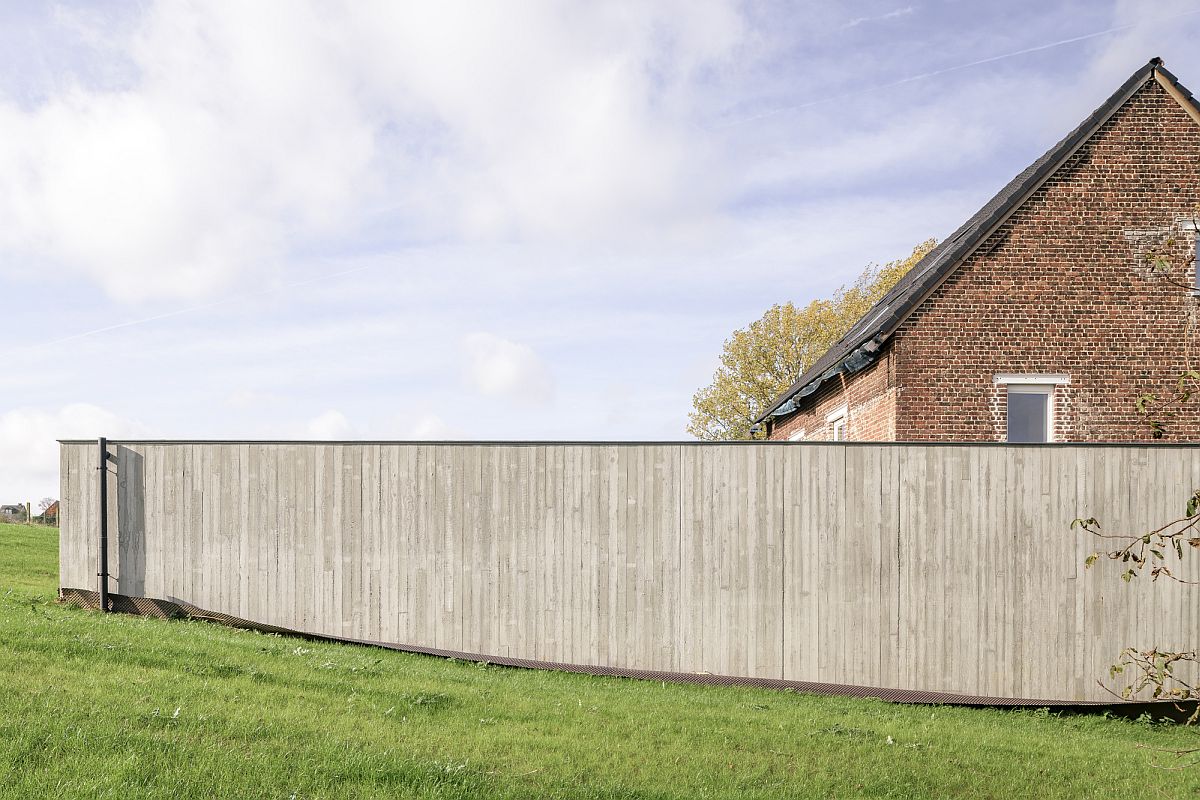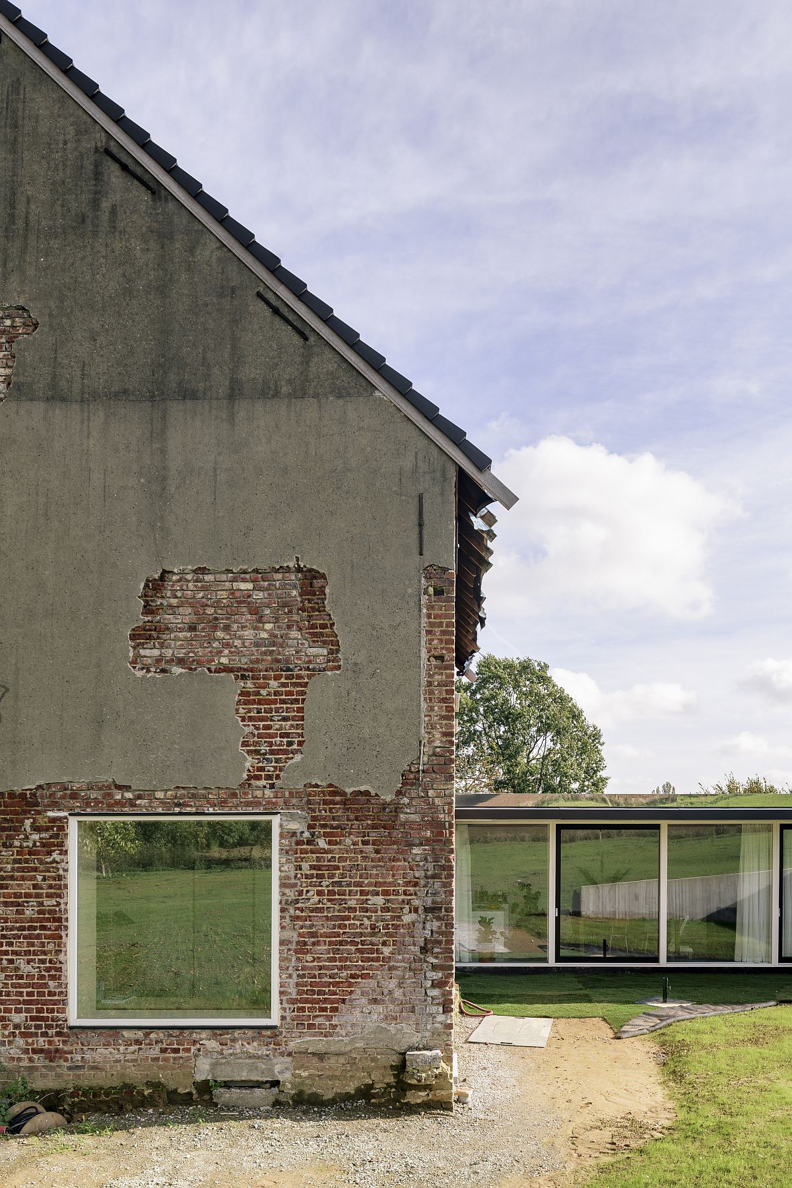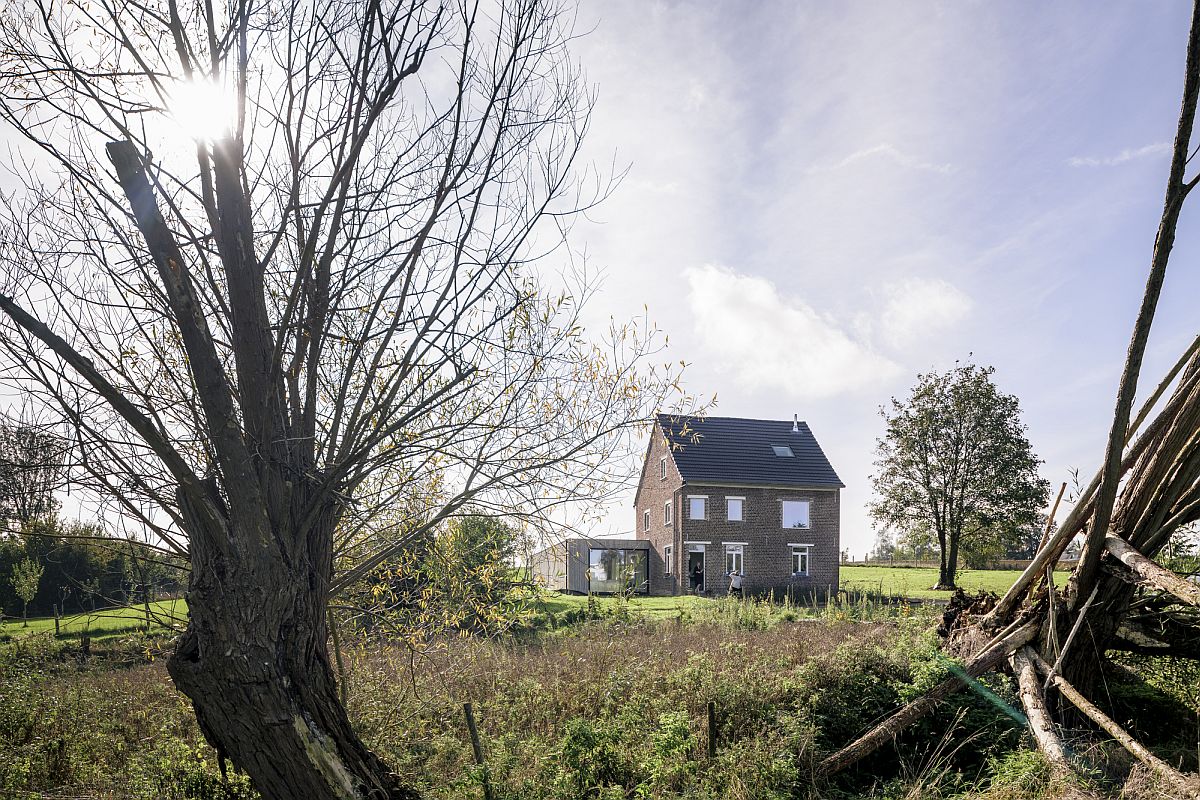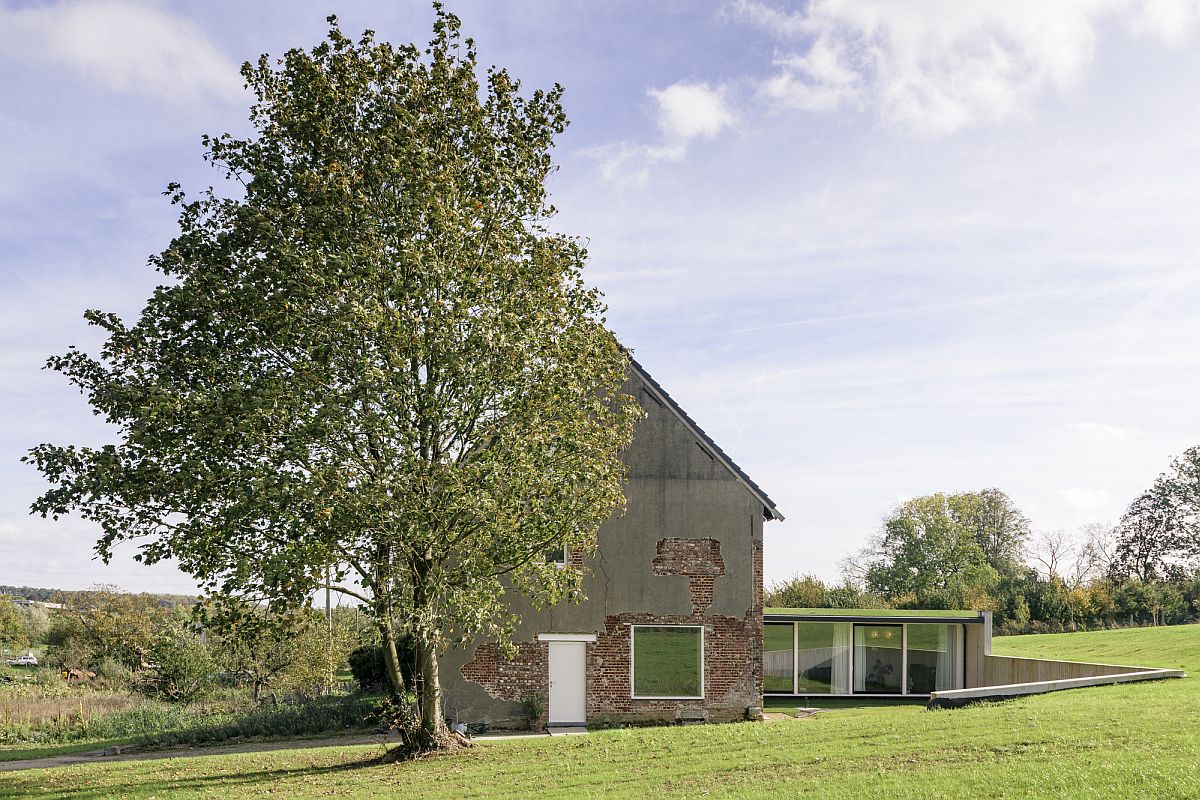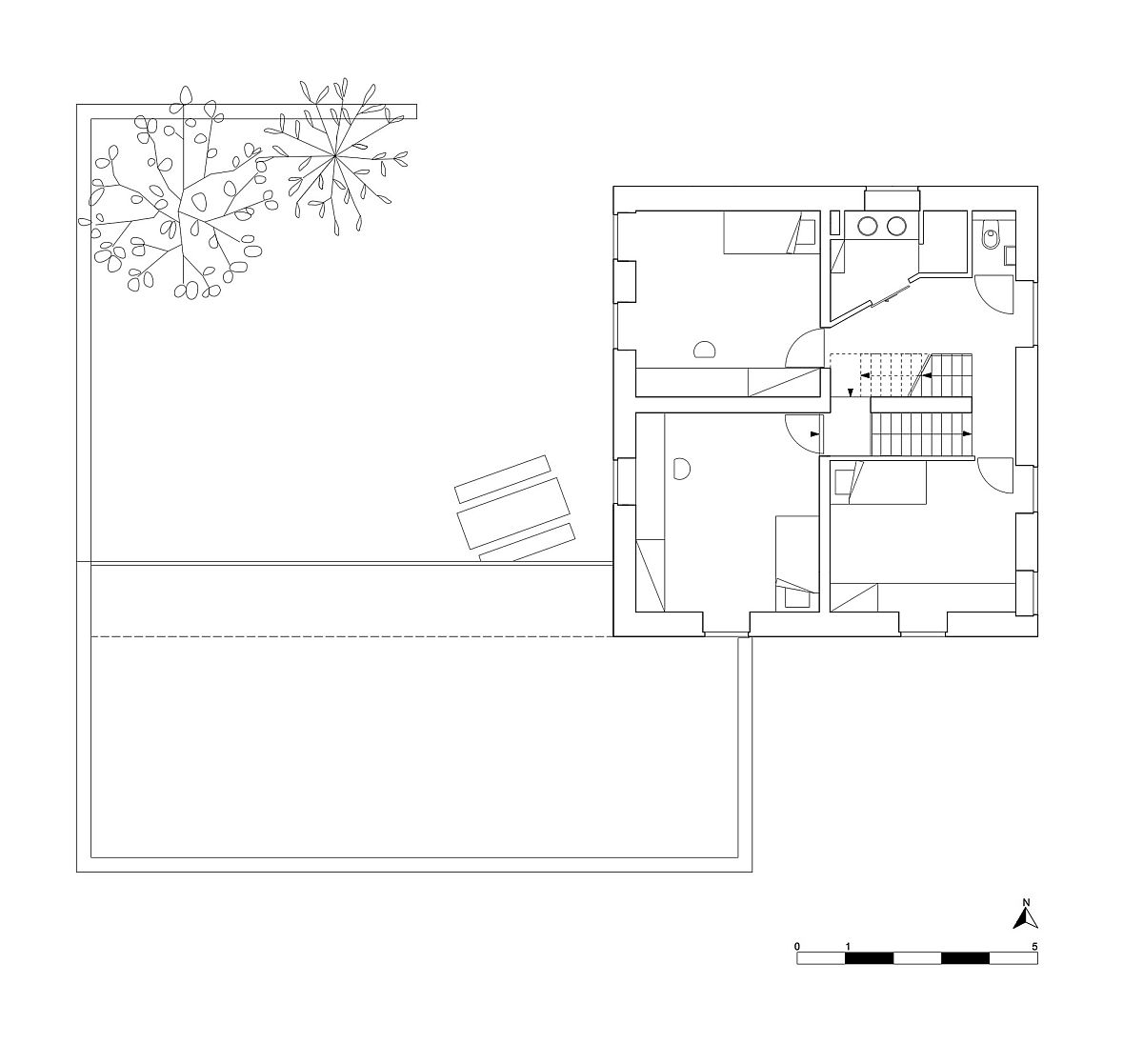It is not every day that you come across a classic brick house like the Johannes House in Belgium that seems to turn back the clock and give you a sense of nostalgia. Yet, even the most classic of homes need a makeover to ensure that they meet demands of modern lifestyle. The Johannes House Extension aims at just that as MADAM architectuur gave this aging home a refreshing, cheerful and contemporary new interior. What we adore about his project is the way in which the weathered brick façade of the residence is preserved and enhanced even as the green fields around it create a sense of serenity.
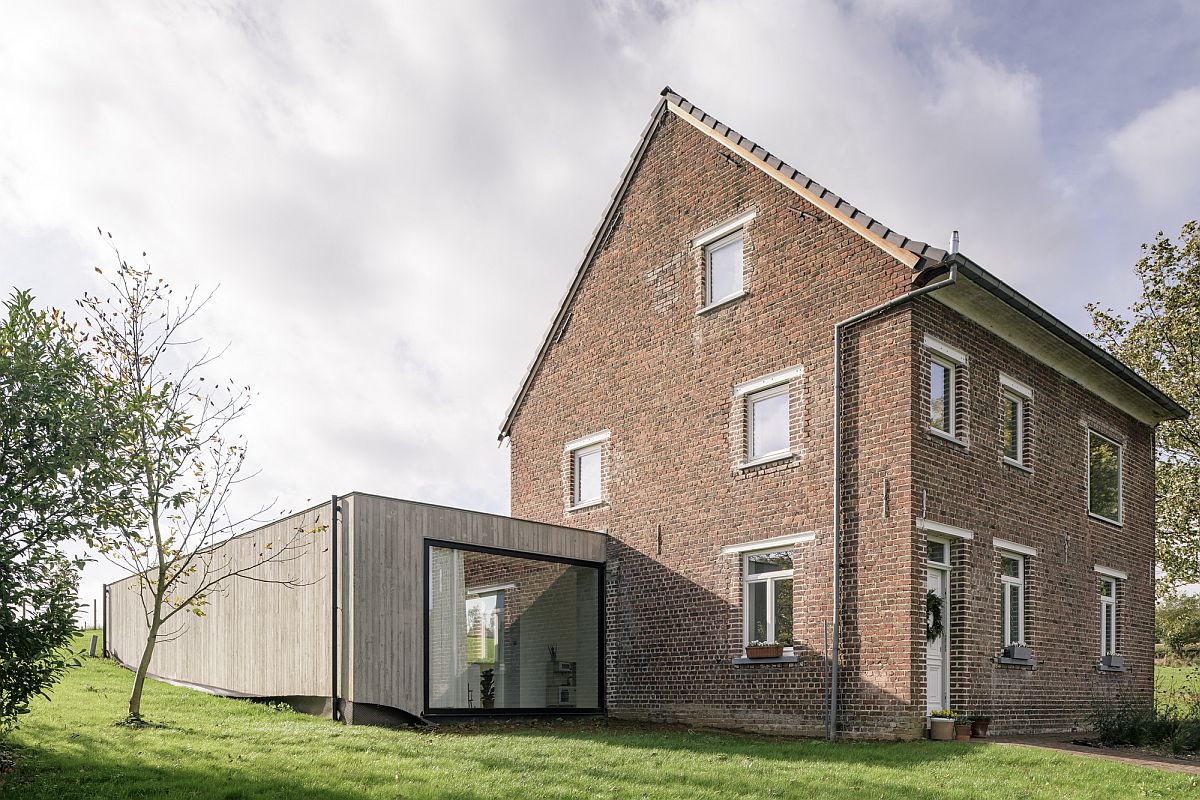
Sitting neatly next to the larger brick house is the modern extension with its light brick walls and large glass doors and windows that offer unabated views of the landscape. The fusion between the old and the new in here is apparent and there is no great effort to conceal this transition or styles and eras. It is in fact, this contrast that gives the residence a unique and dashing façade while ensuring that the space inside is used in a judicious fashion. White is the color of choice on the inside with a new kitchen, dining area and bathroom adding to the older living areas and bedroom. The half-sunk extension breathes new life into this lovely home! [Photography: Olmo Peeters]
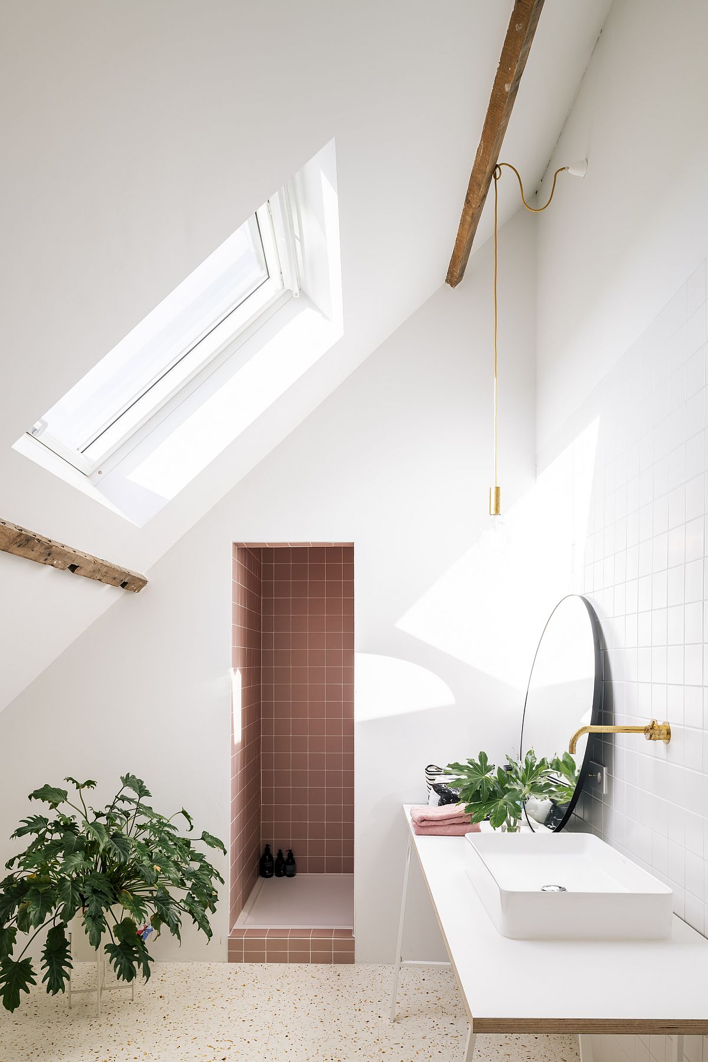
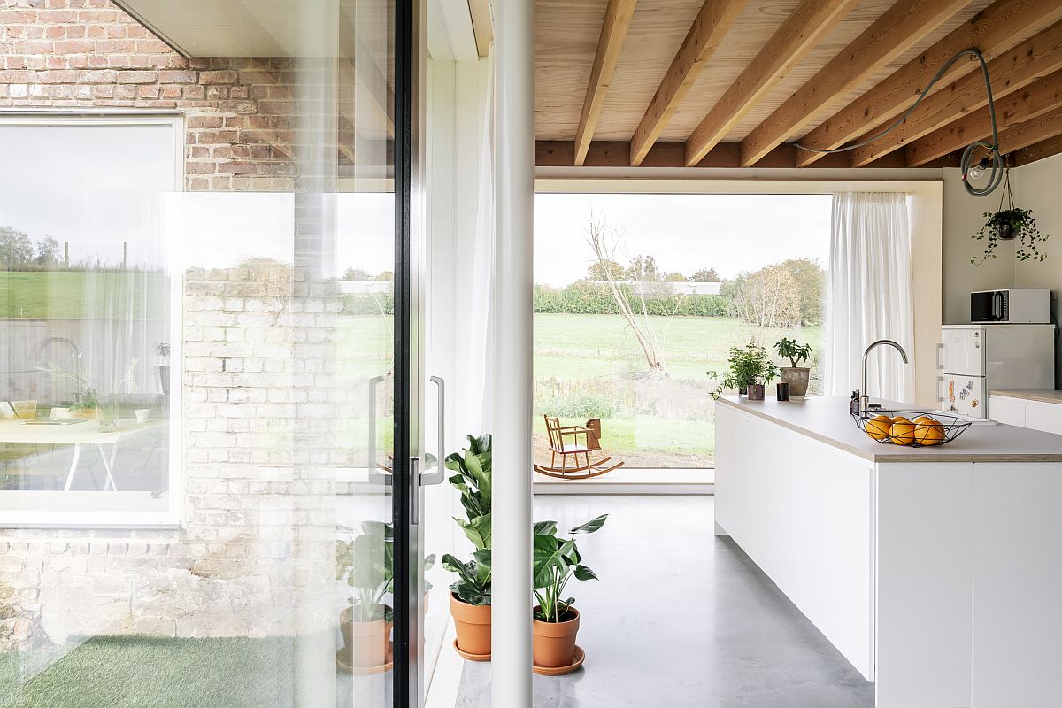
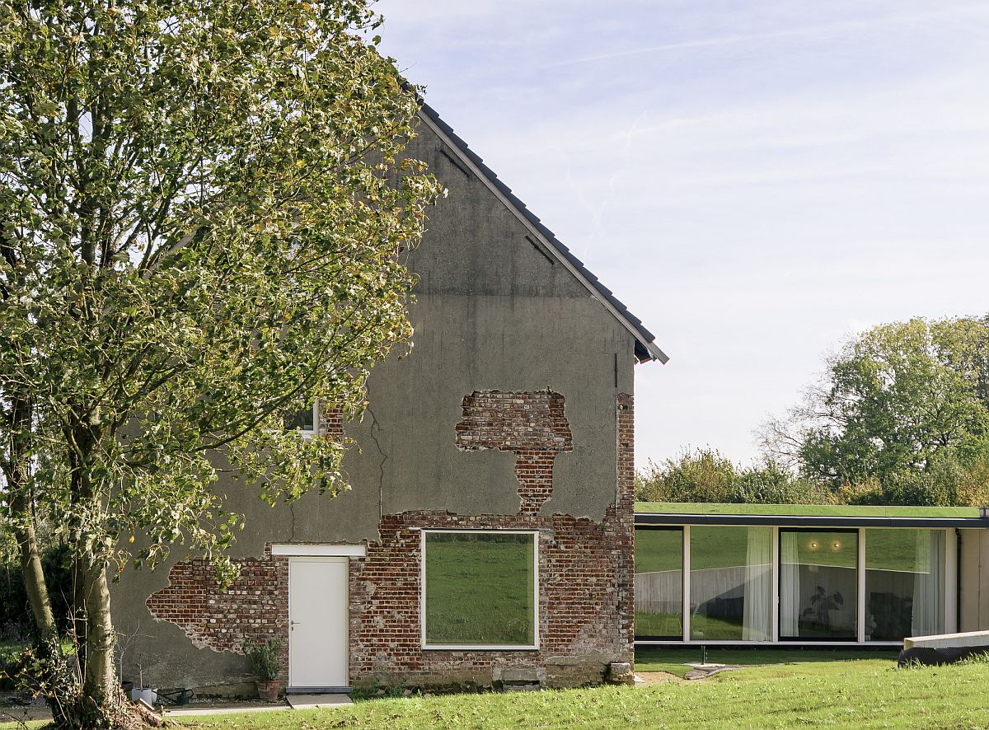
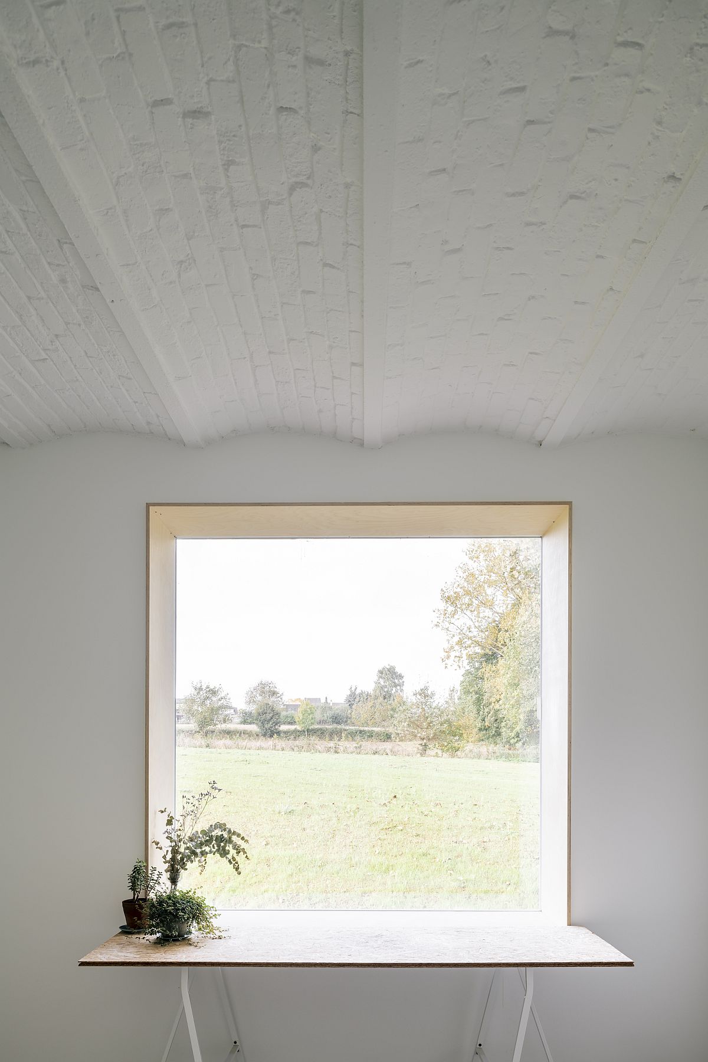
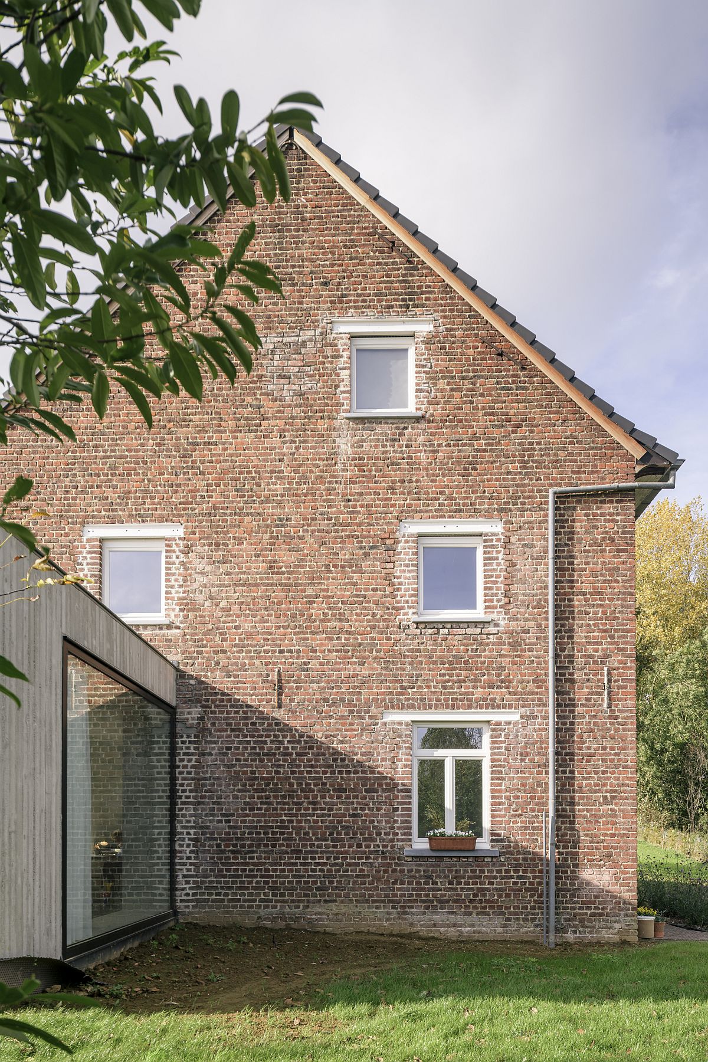
The plan of each level consists of 4 equal squares. These were repeated in a new concrete volume that was built next to the house. The new volume is half-sunk into the hill so an enclosed yard at the back of the house is created.
