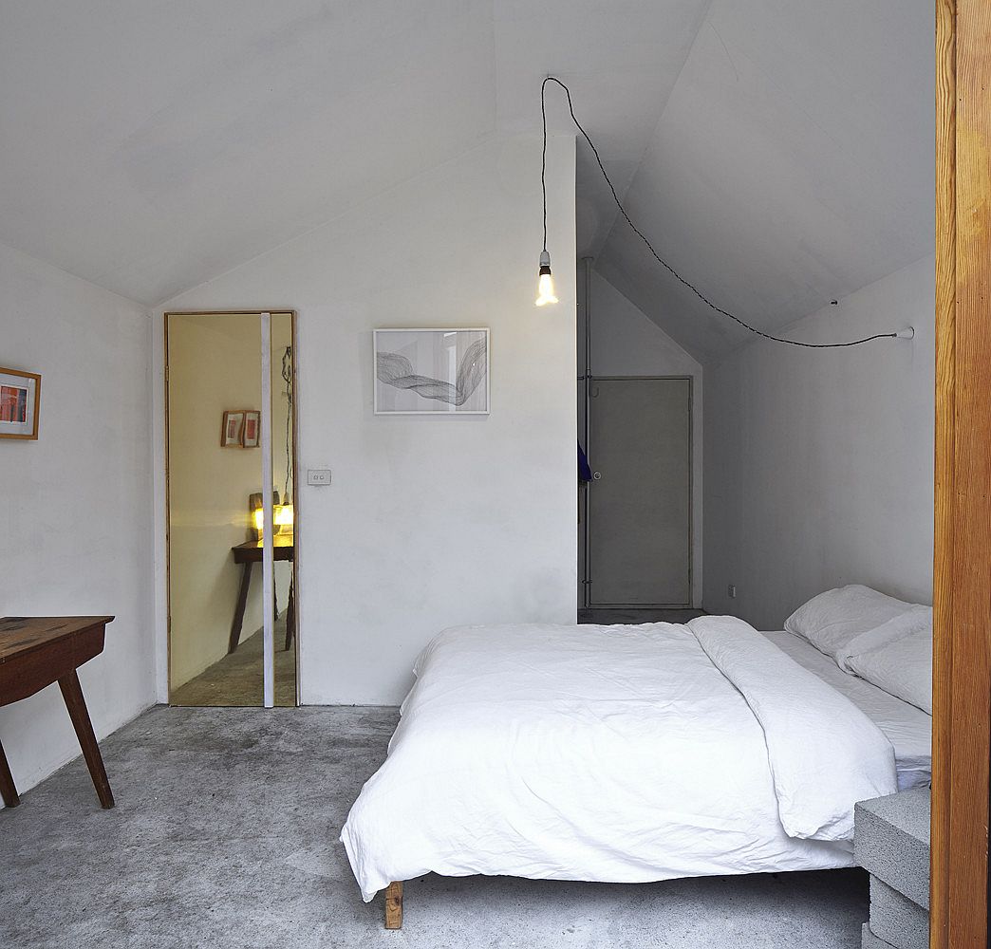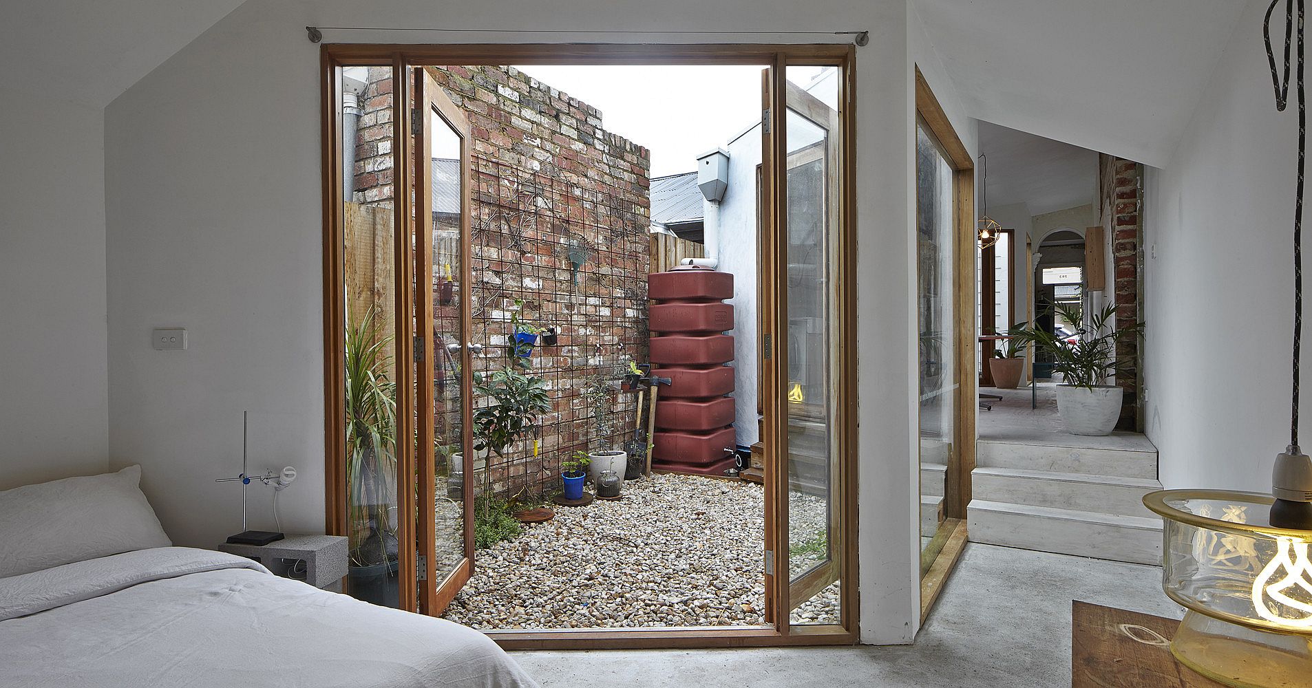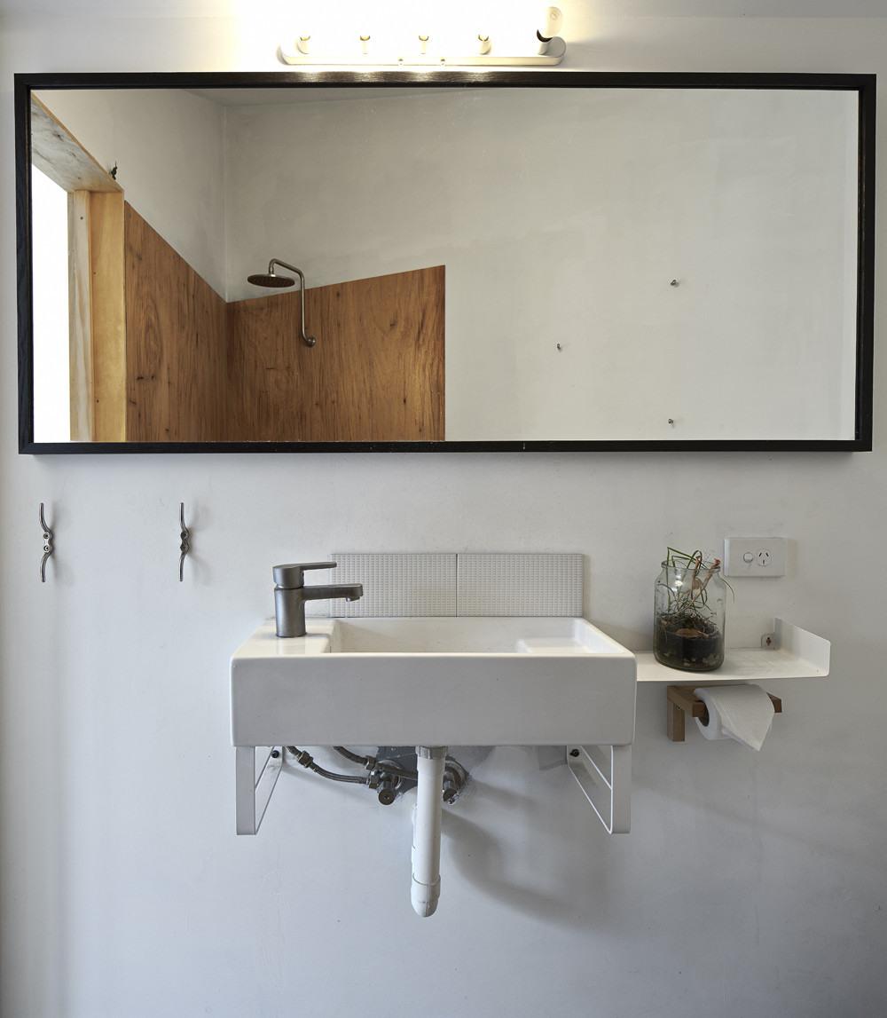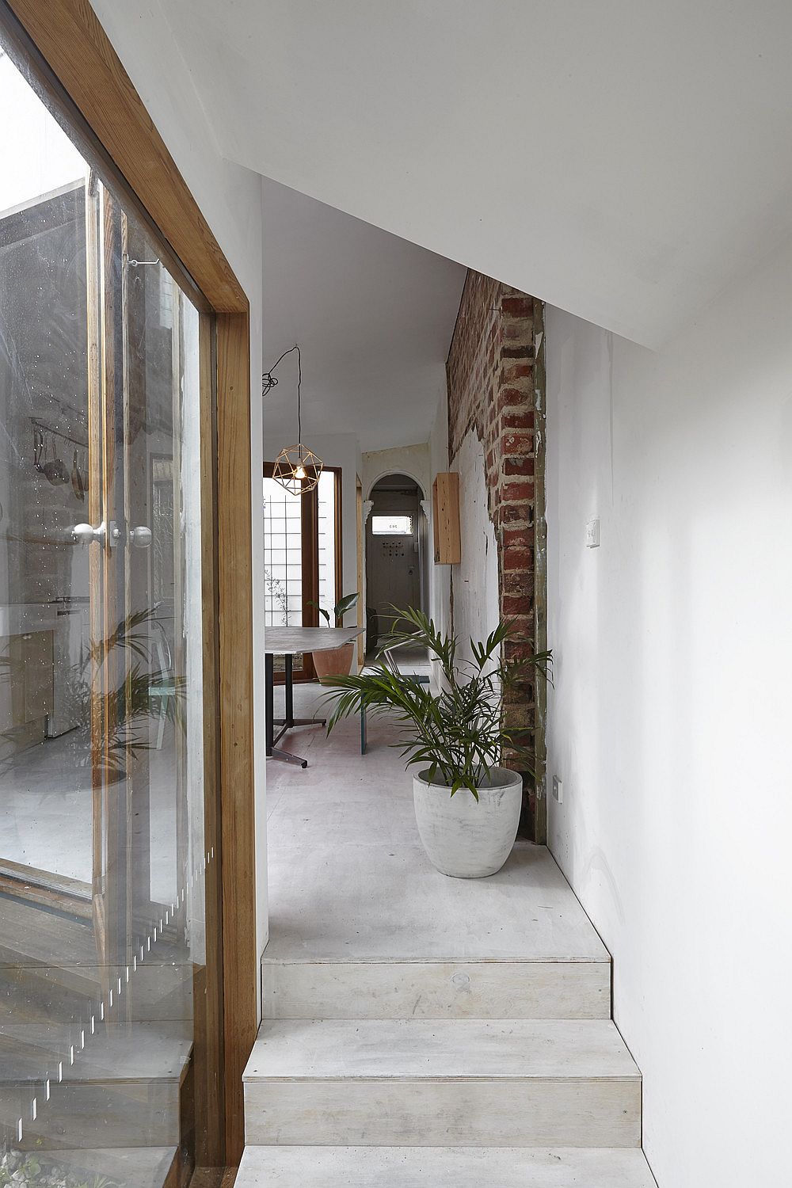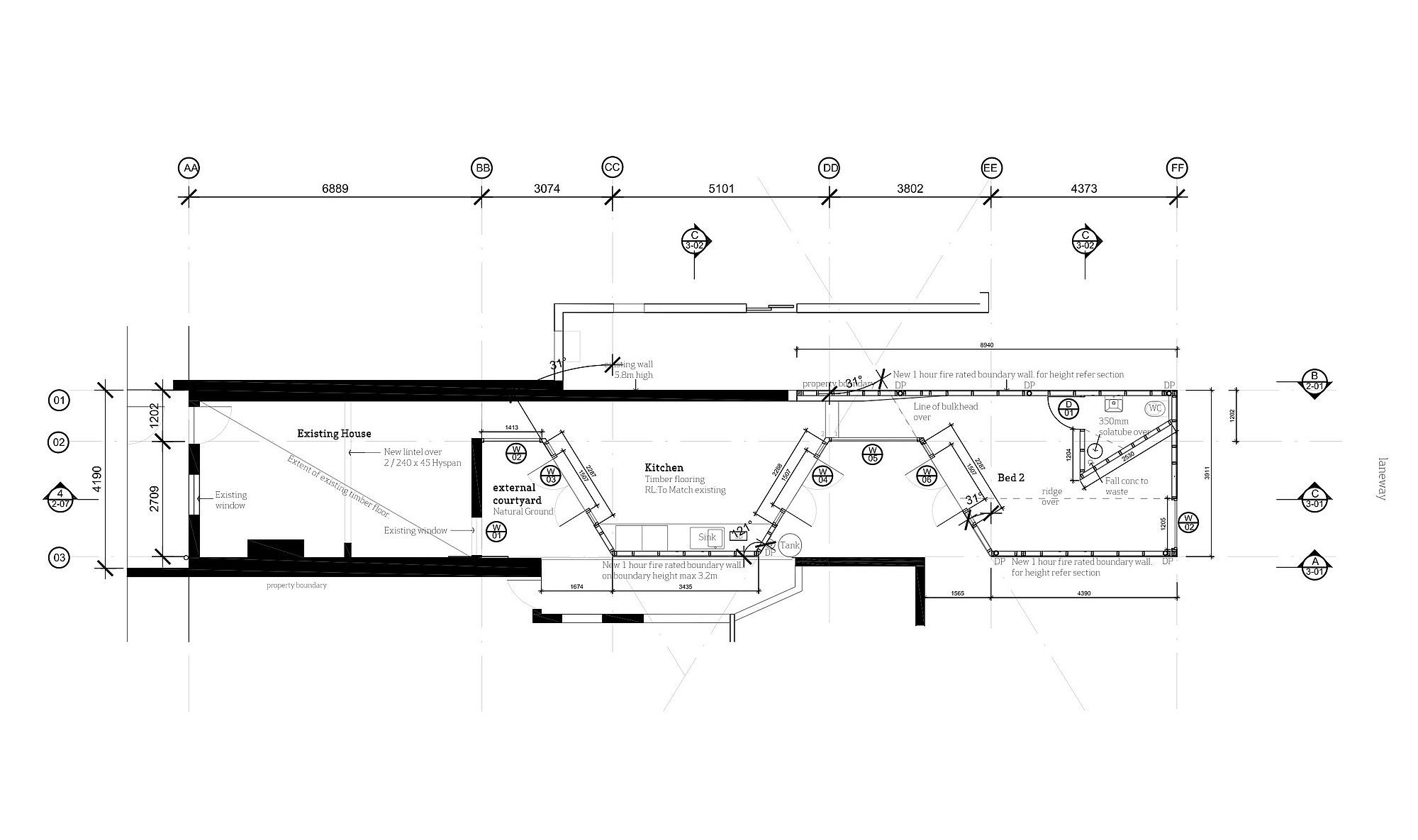Bohemian, bordering on eclectic at times despite modern makeover in the last two decades, the neighborhood of Fitzroy in Melbourne is home to some of the most beautiful cottage and Victorian homes you will ever see. Many renovations and makeovers in this neighborhood rely on keeping the front façade intact while it is the backyard that holds the new, glossy rear extension. But the Dolls House designed by Studio Edwards takes a completely different approach both because of the taste of the homeowners and more pressingly, its ultra-limited size. The smallest house on the street it sits in, this is an old workers cottage now feels captivating.
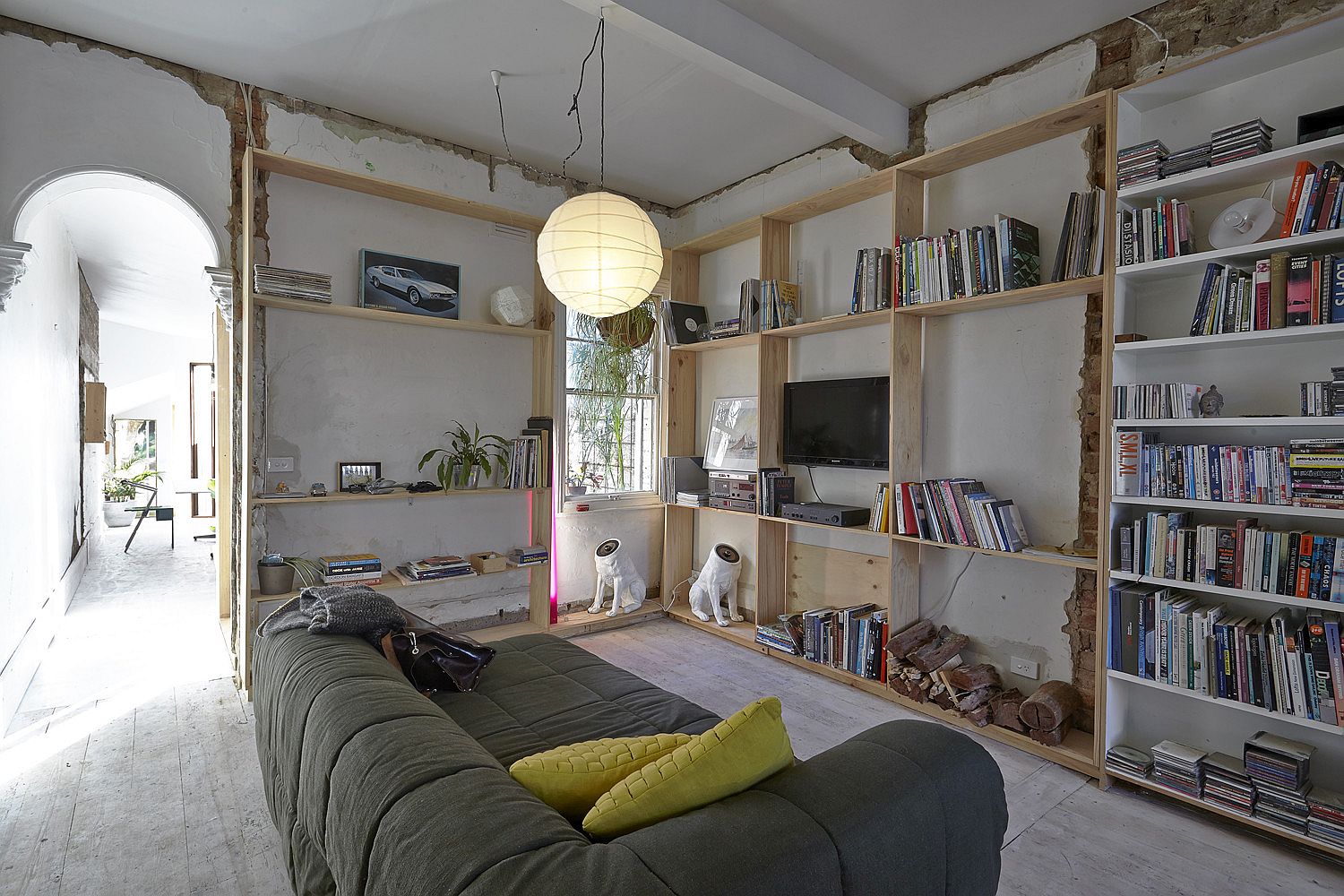
Because of the limited space on offer, architects wanted to maximize the available area and they did so by using a simple floor plan that placed emphasis on utilizing the two small courtyards. Wooden framed glass doors swing open in here to welcome the outdoors inside and this gives the small bedrooms and the living area much more spacious visual appeal. White walls are used in every room of the house to create a backdrop that reduces fragmentation of space and the angled courtyard walls also add to this newfound sense of cheerful openness.
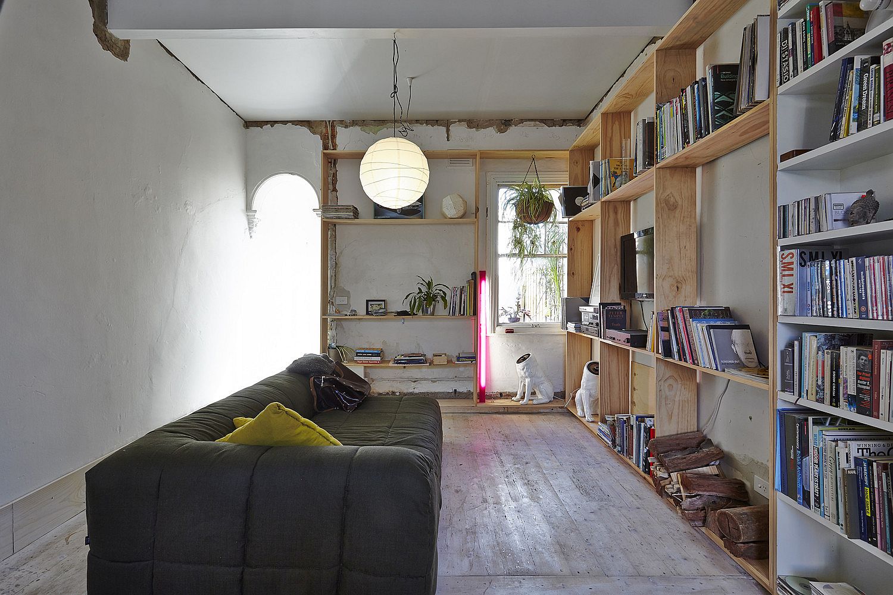
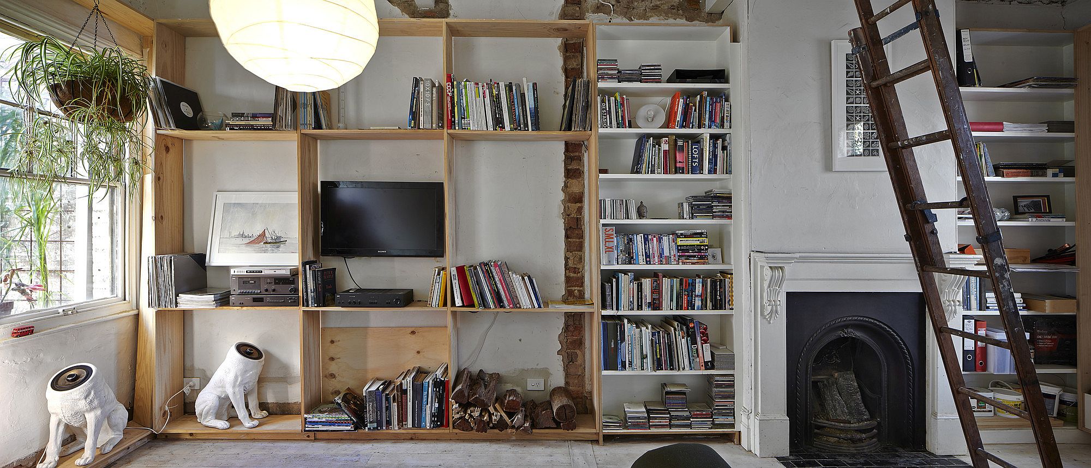
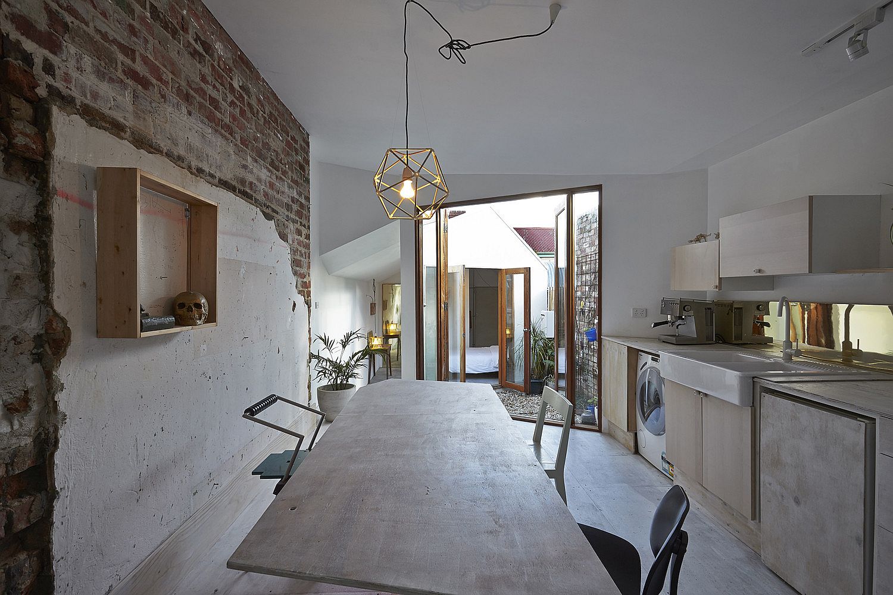
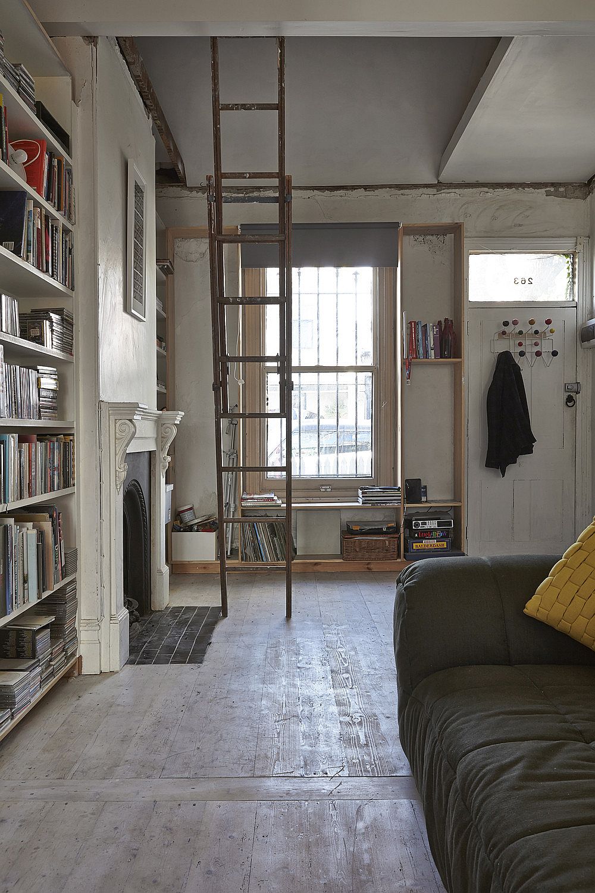
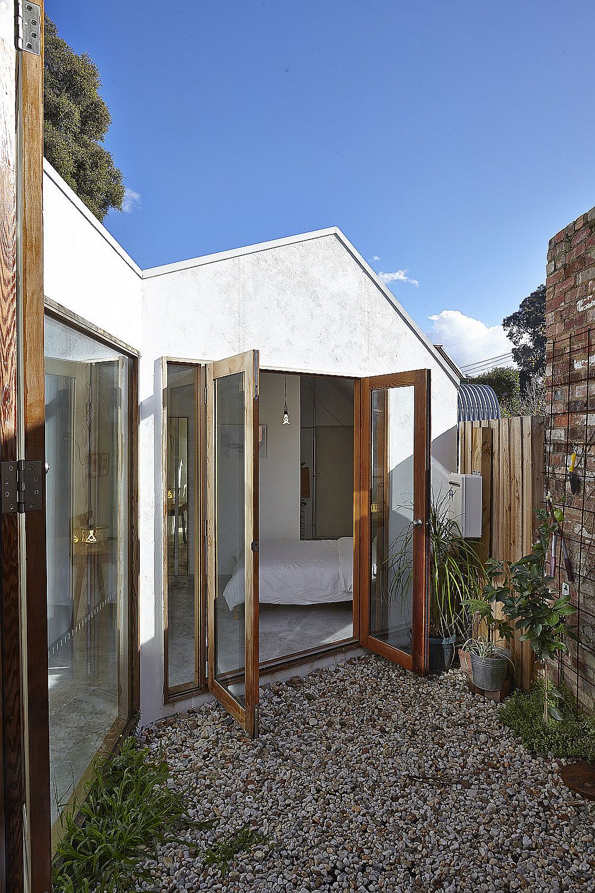
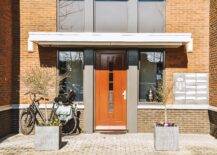
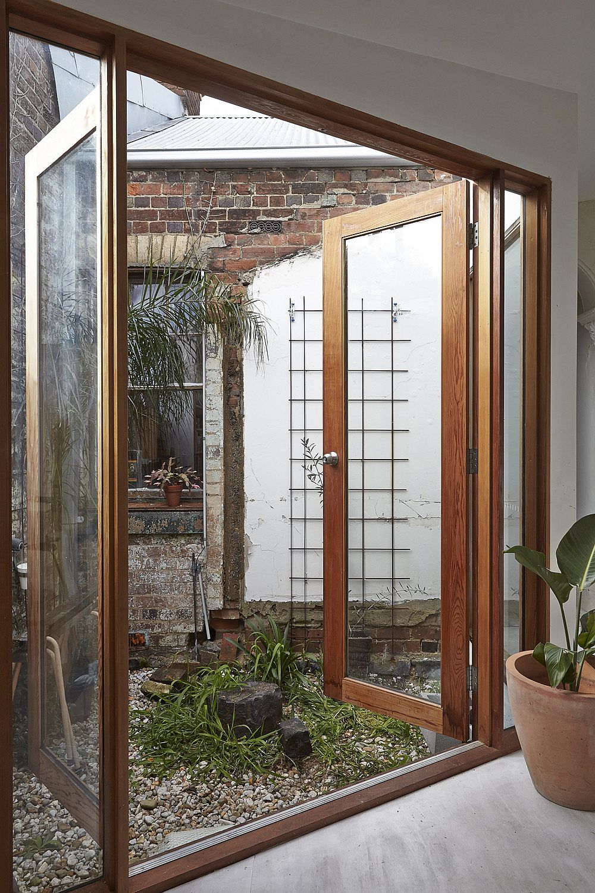
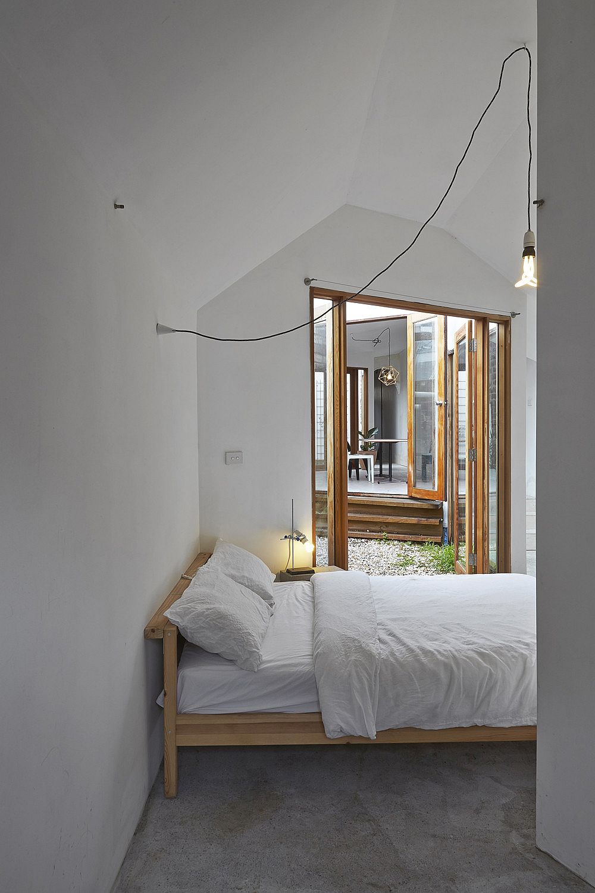
Exposed brick walls, plaster that brings textural charm and lighting fixtures that add metallic dazzle combine to shape a home where there is no shortage of ‘something different’ no matter where you look. Wooden shelves in the living area and a plush gray couch complete the transformation that makes this a ‘one-of-a-kind’ home. [Photography: Frasen Marsden]
