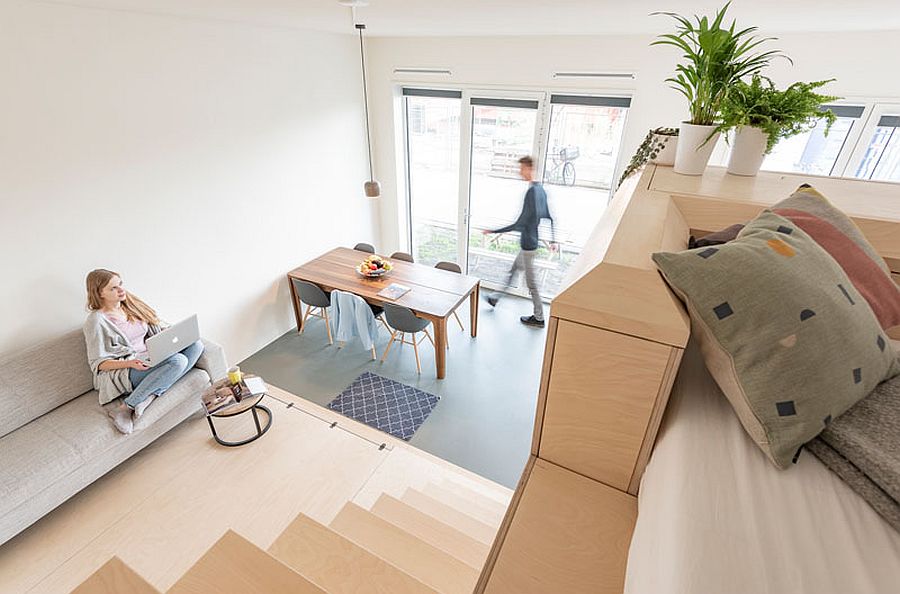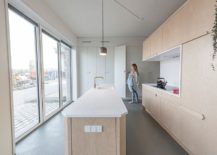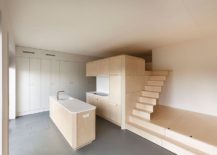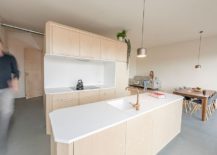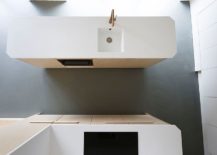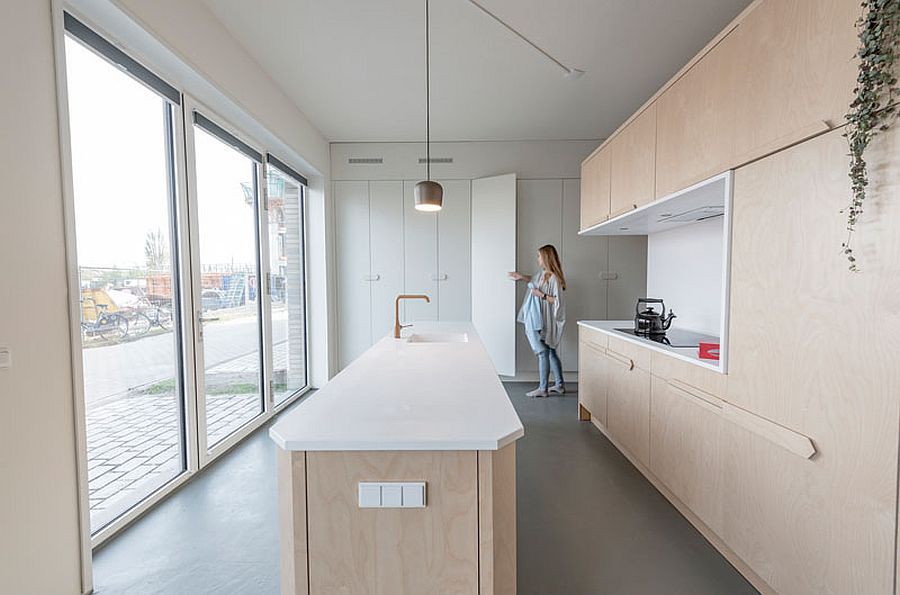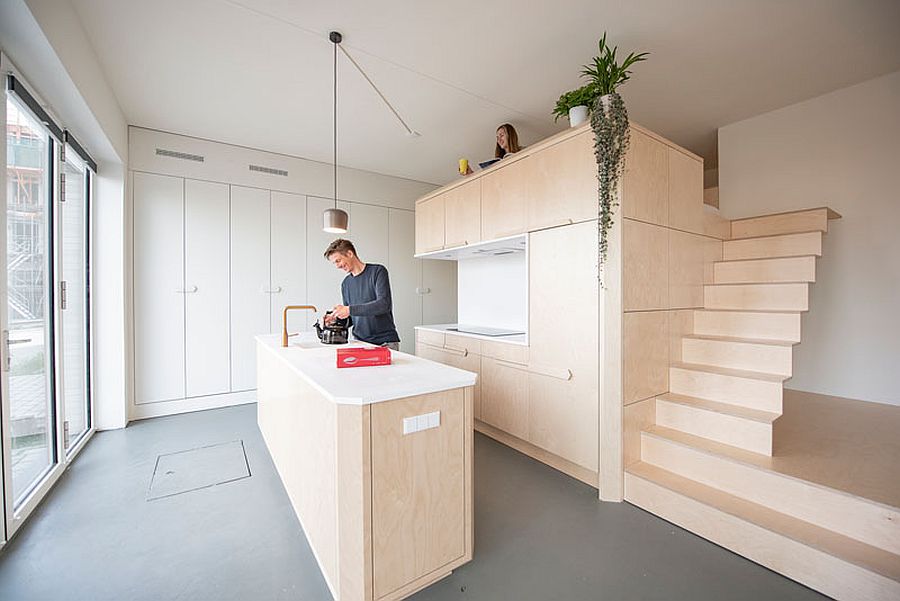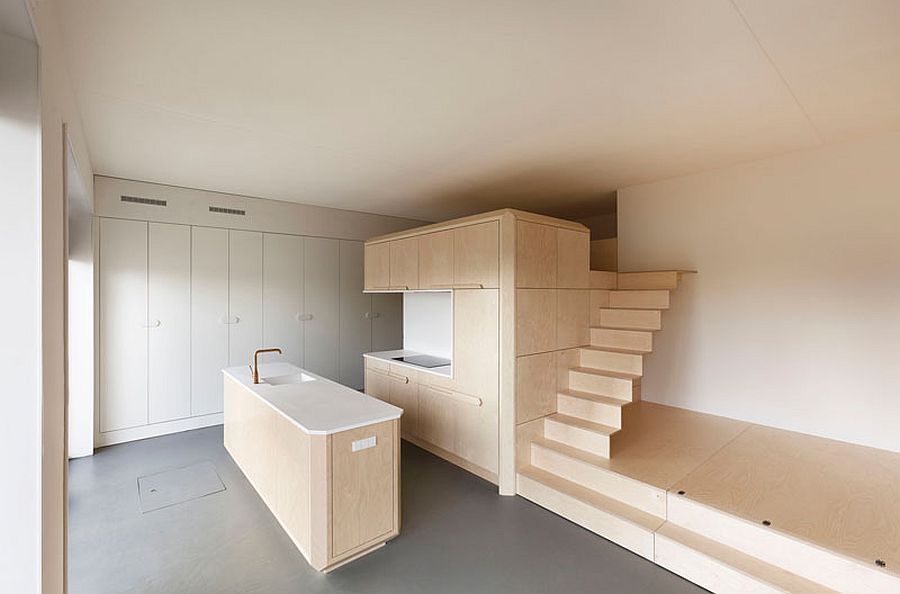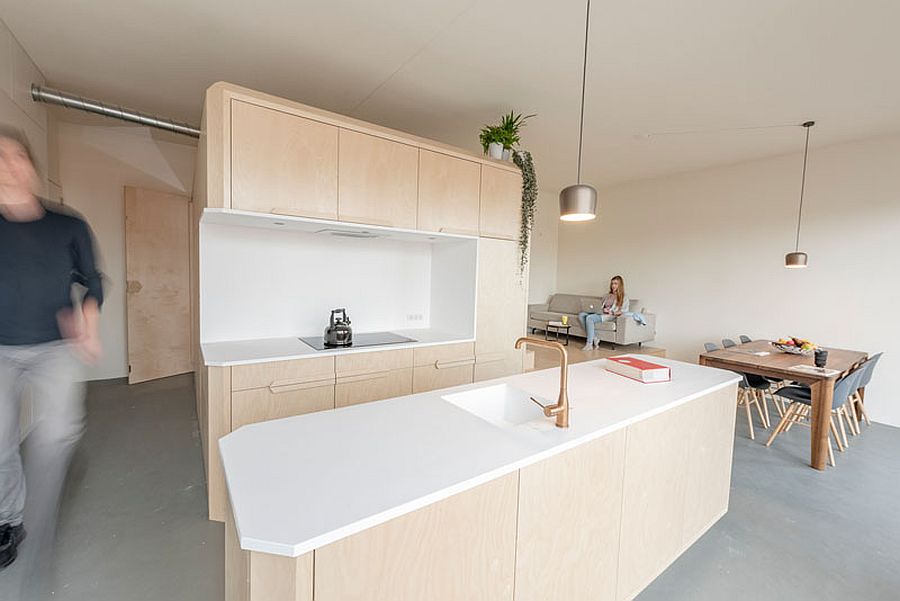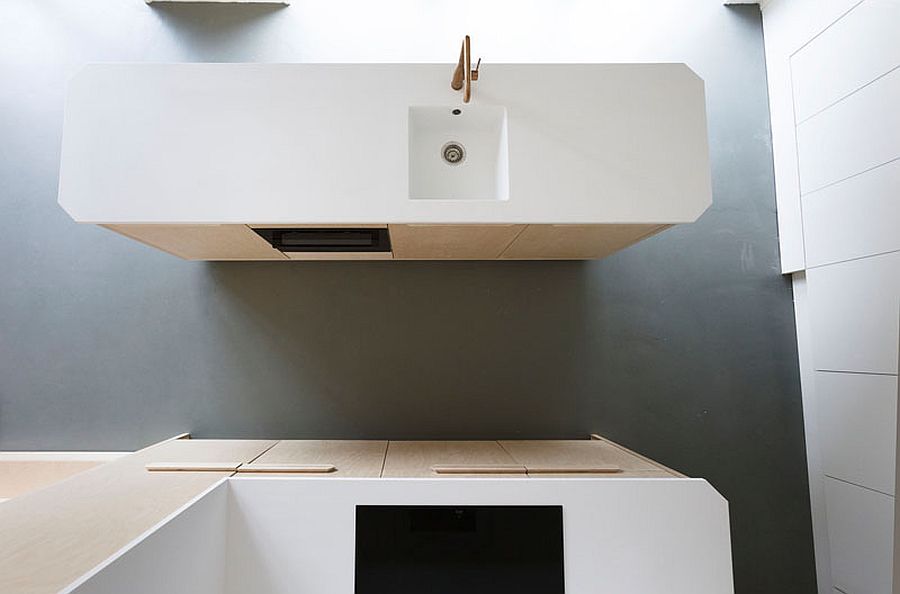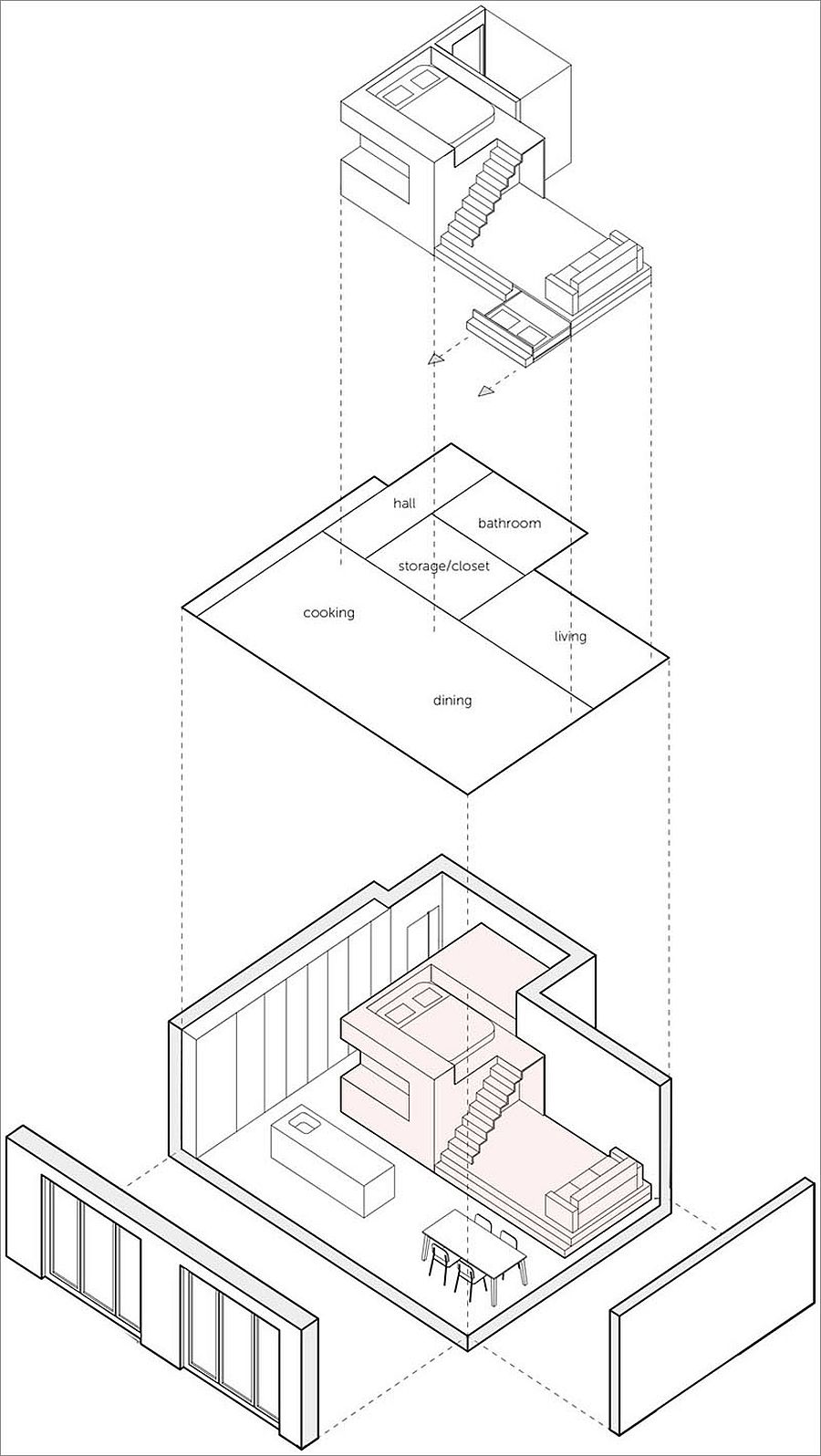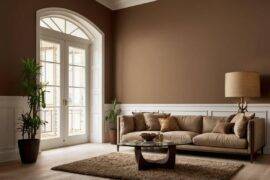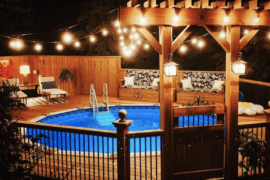Urban apartments with limited square footage are all about maximization of space. Nestled in a busy neighborhood of northern Amsterdam, this small apartment has an area of just 45 square meters to tap into. But the interior feels a lot more spacious and elegant thanks to the innovative design of Heren 5 architects and interior designer Paul Timmer, who employed custom décor solutions to solve the conundrum. It is a world of white Corian and birch wood that one encounters here with a flood of natural light streaming indoors through the sliding glass doors leading to the balcony.
Maximizing space here is a loft bedroom unit that contains the bathroom, storage area and closet below. It is this unit that allows those inside to utilize the same amount of space in multiple fashions while making sure that the vertical area is used to the hilt. It is the loft bedroom that overlooks that elevated living area on a platform below while the kitchen and dining area greet those who enter inside through the narrow hallway. The distribution of spaces feels organic with the neutral backdrop reducing visual fragmentation.
A series of white cabinets and storage units run throughout the apartment and disappear into the backdrop when not used. With a smart and simple stairway leading up the loft level and a touch of greenery, this is an apartment that feels fresh, innovative and cheerful without ever compromising on practicality. [Photography: Leonard Faustle]
RELATED: Modern Industrial Loft Apartment in Bratislava Showcases Space-Savvy Design
RELATED: Think Vertical: Space-Savvy Kitchen and Mezzanine in Small Barcelona Apartment
