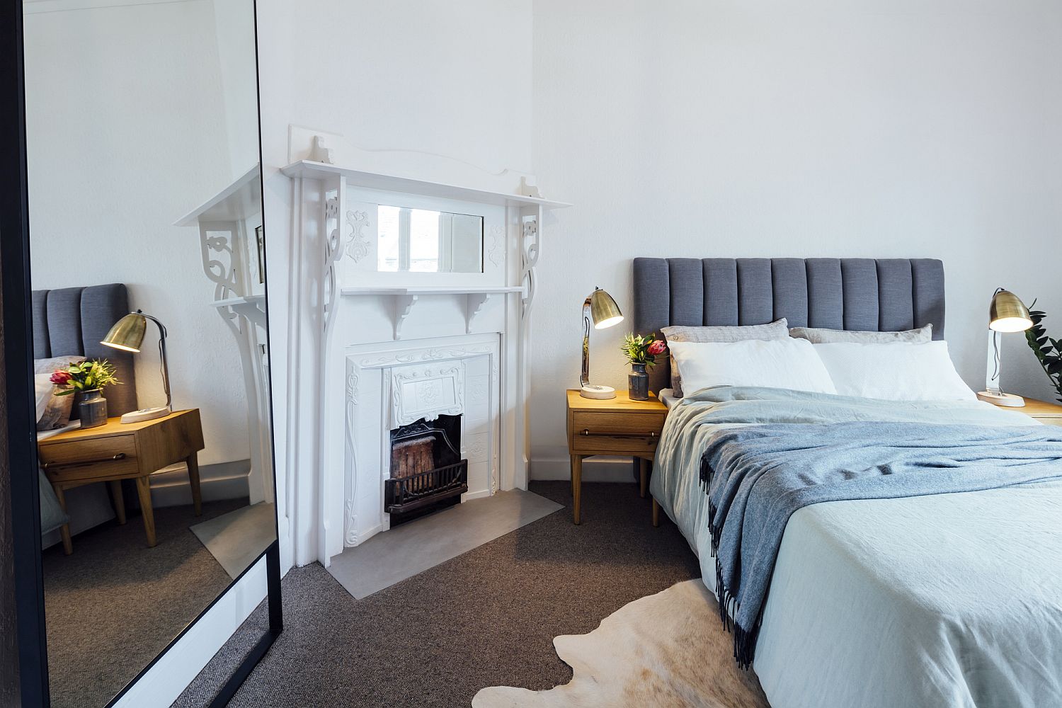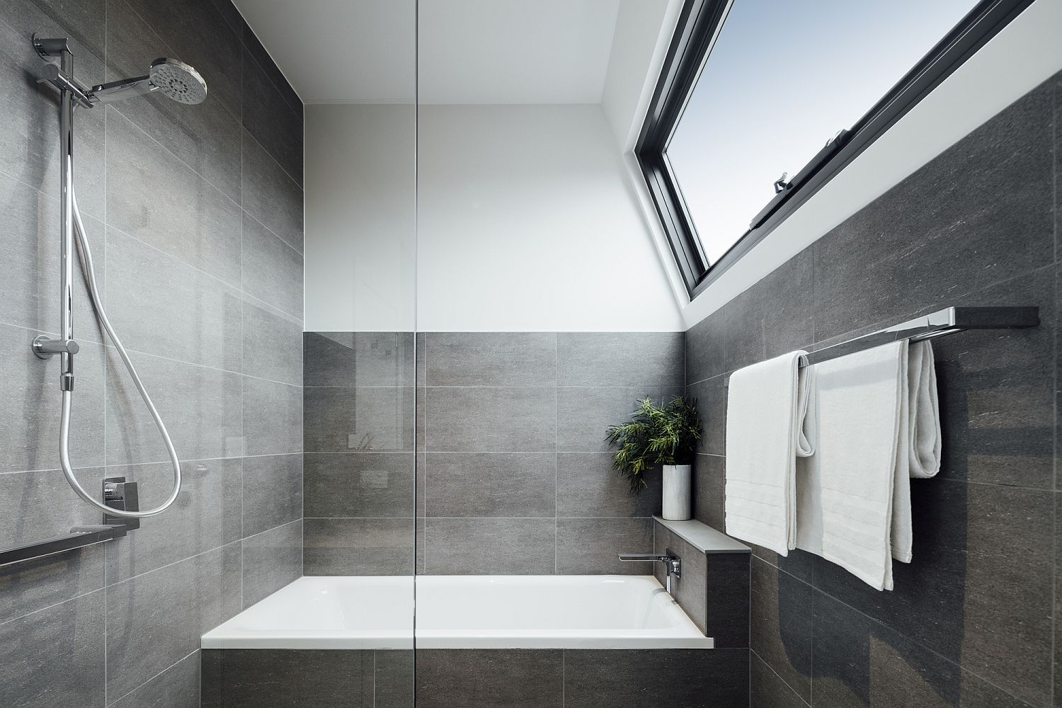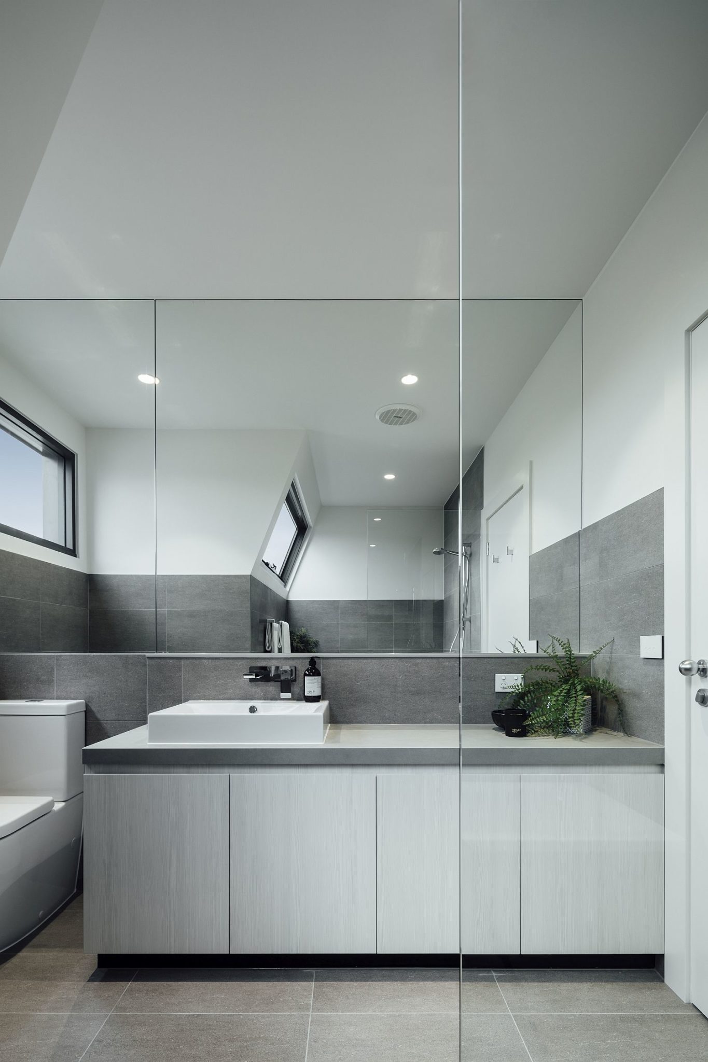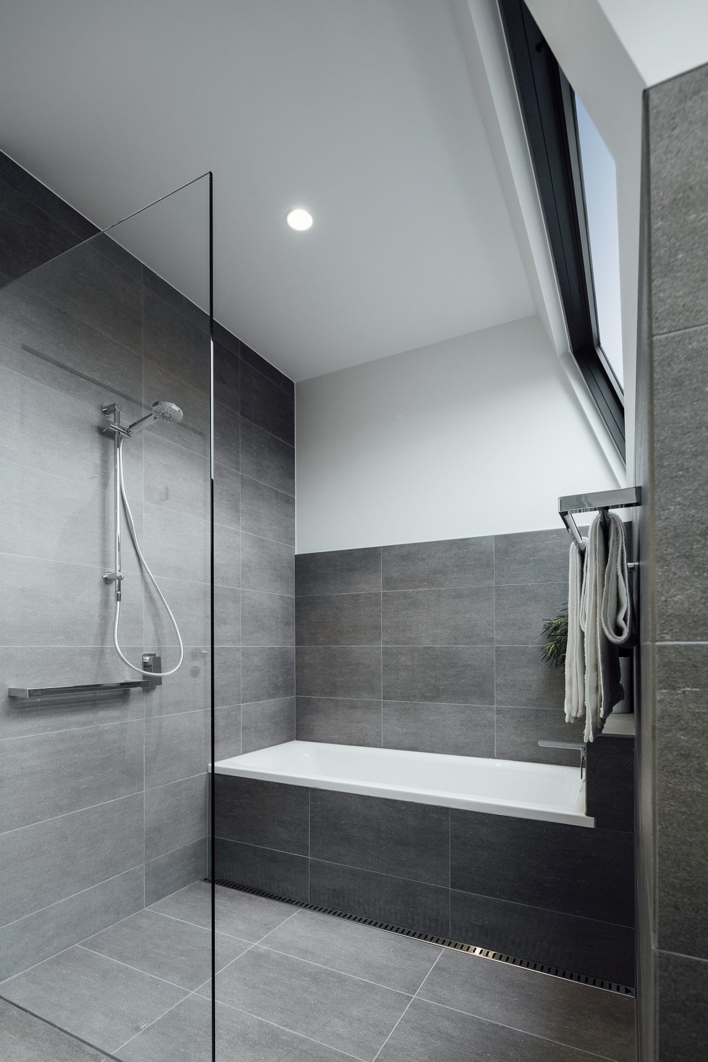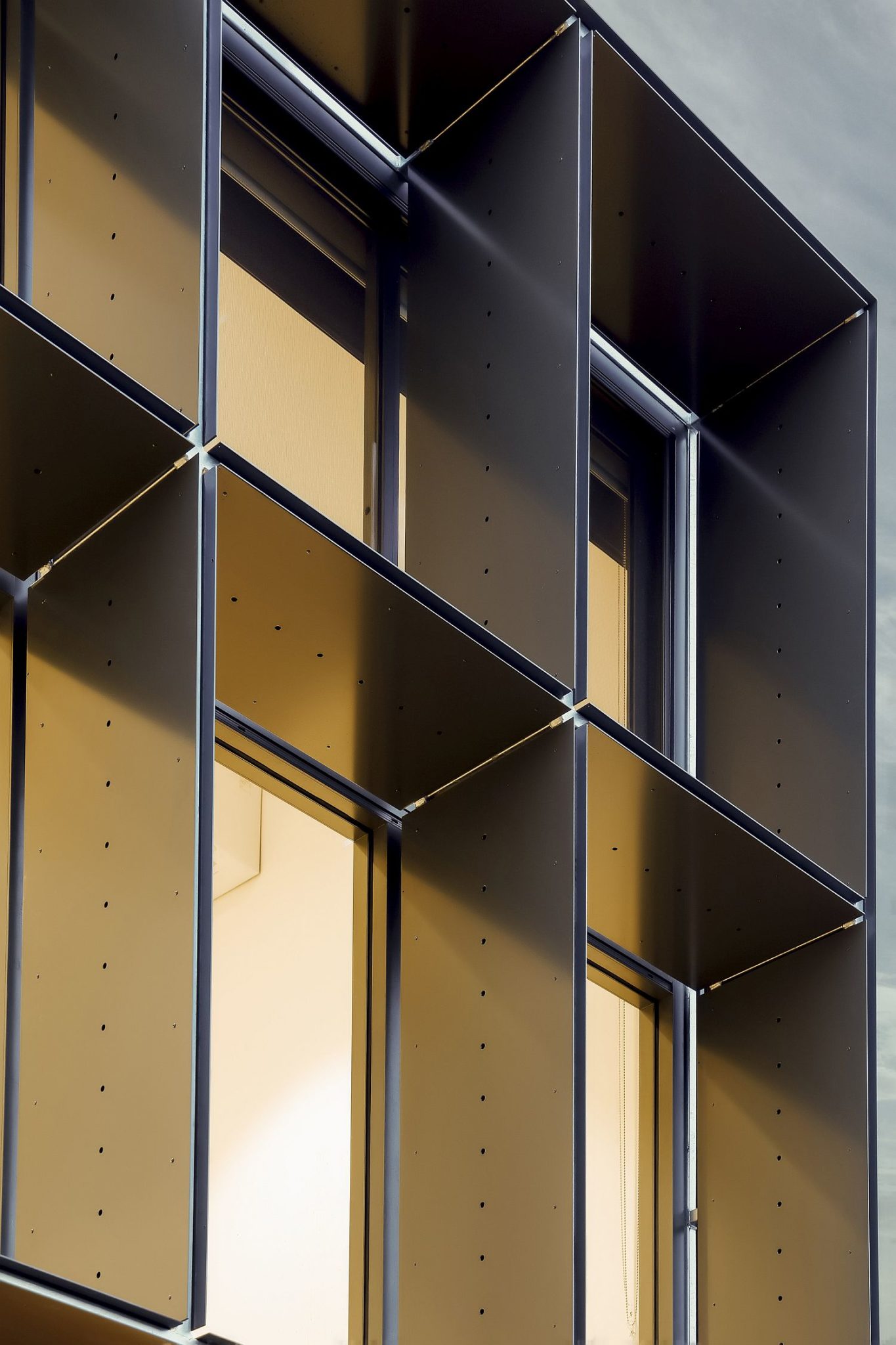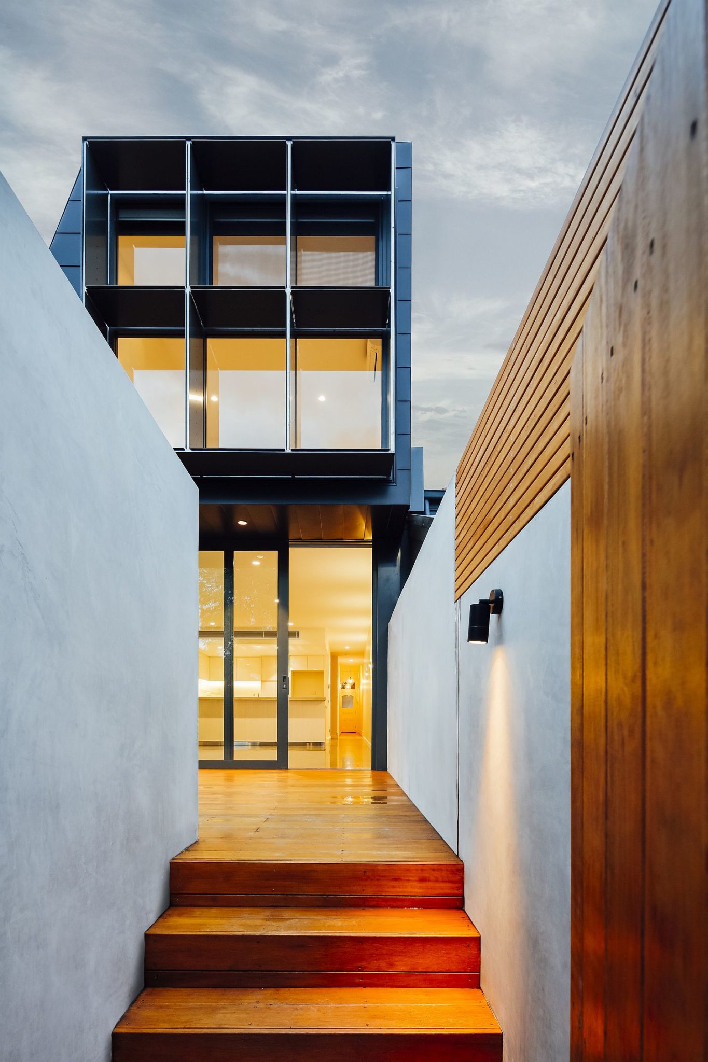Finding space in a neighborhood that is packed with long and narrow terrace houses in the suburban sprawl of Melbourne can be a tricky affair. It is a task that demands balance, ingenuity and a degree of restraint. Combining all these with unique aesthetics is the fabulous Carlton Terrace that has been recently revamped by Windust Architects x Interiors. This multi-level makeover improves the interior with a new living area, dining room and kitchen on the lower level that open up towards the deck outside. A new, upper level contains the bedrooms along with two bedrooms on the existing part of the ground floor.
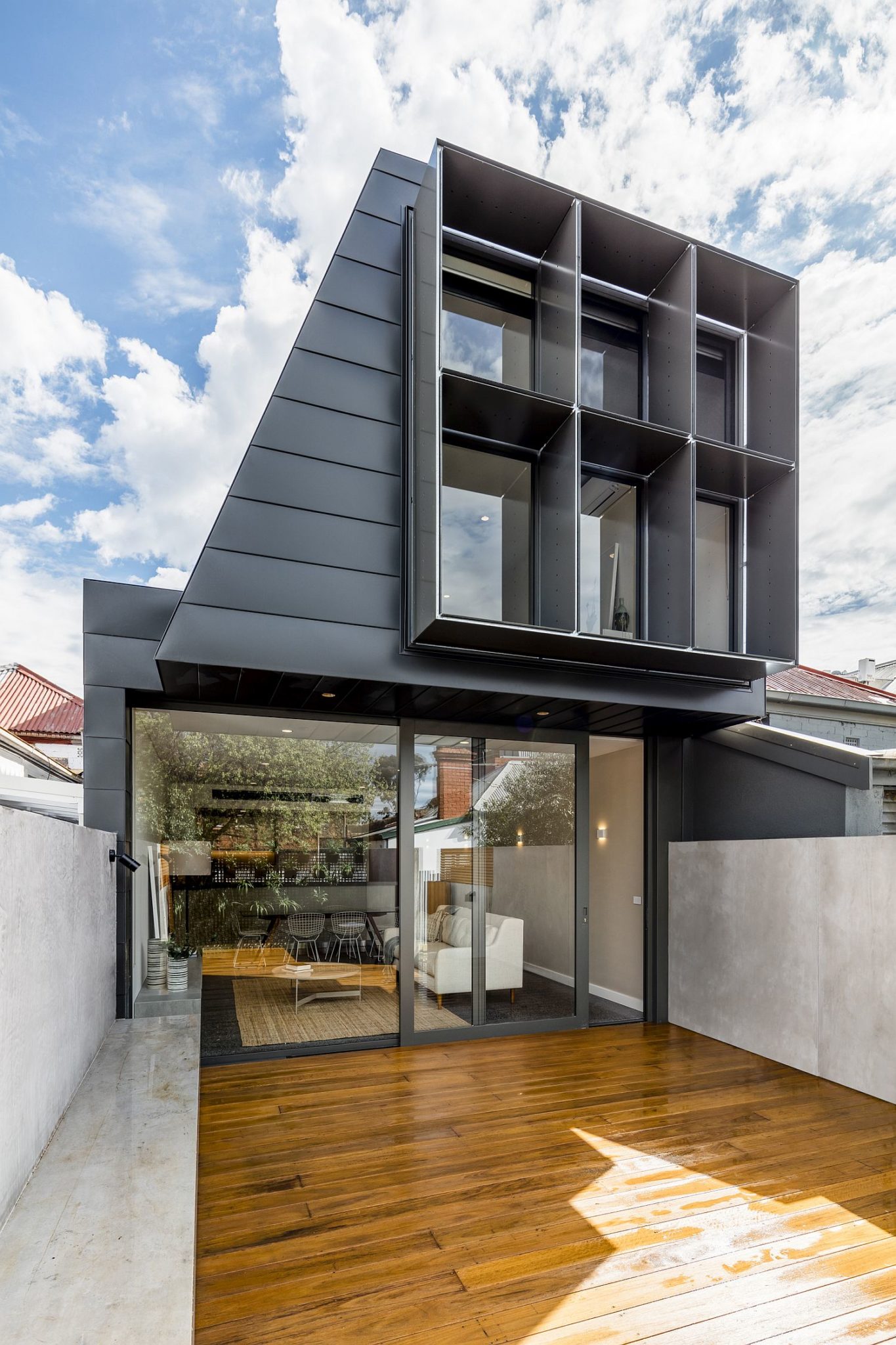
The distinct appearance of the top level is created using glass panels and galvanized ladder frame that is clad with single dot perforated flat plate aluminum. This gives the home a vibrant modern look with plenty of textural contrast. This inimitable approach to textural contrast and design is carried indoors with smooth Venetian finishes standing next to custom ribbed walls in an effortless manner. Natural light and a neutral color scheme anchored in white bring a cheerful and contemporary appeal even as a lovely wooden deck and green wall complete the outdoor retreat. [Photography: Michael Kai]
RELATED: Big Little House: Classic and Contemporary Entwined with Light-Filled Functionality
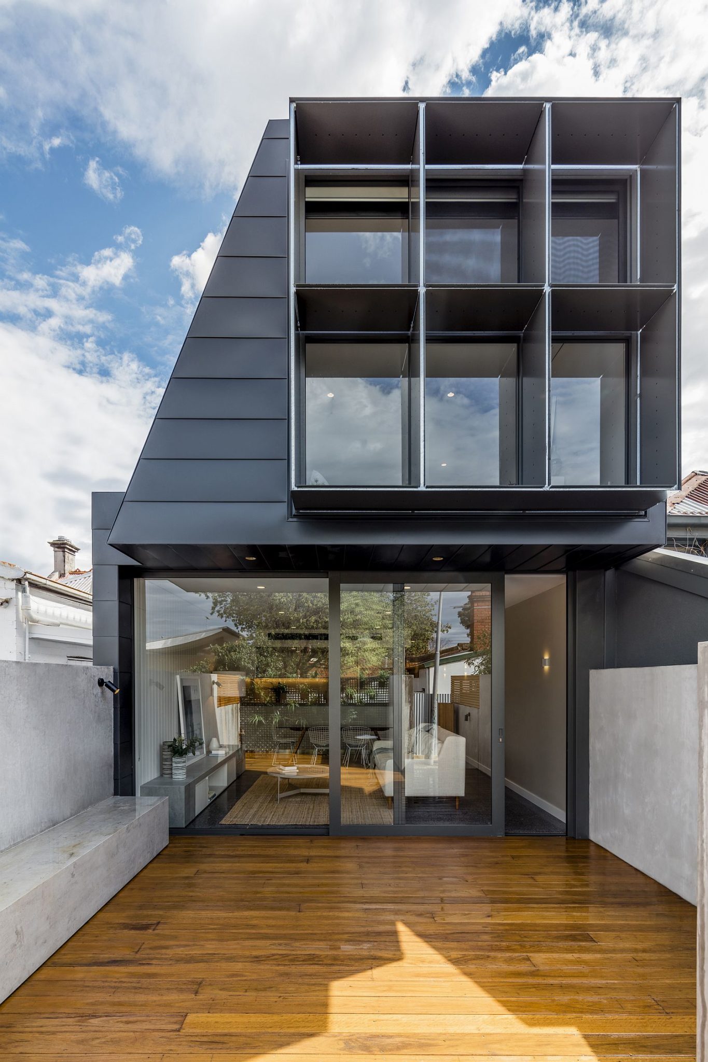
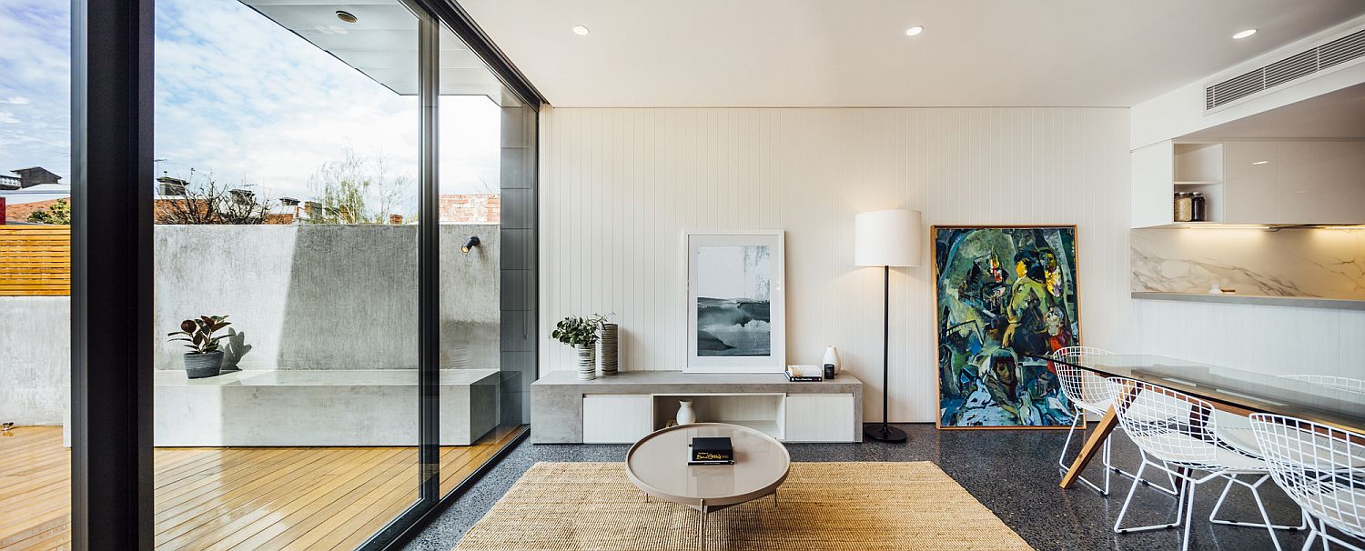
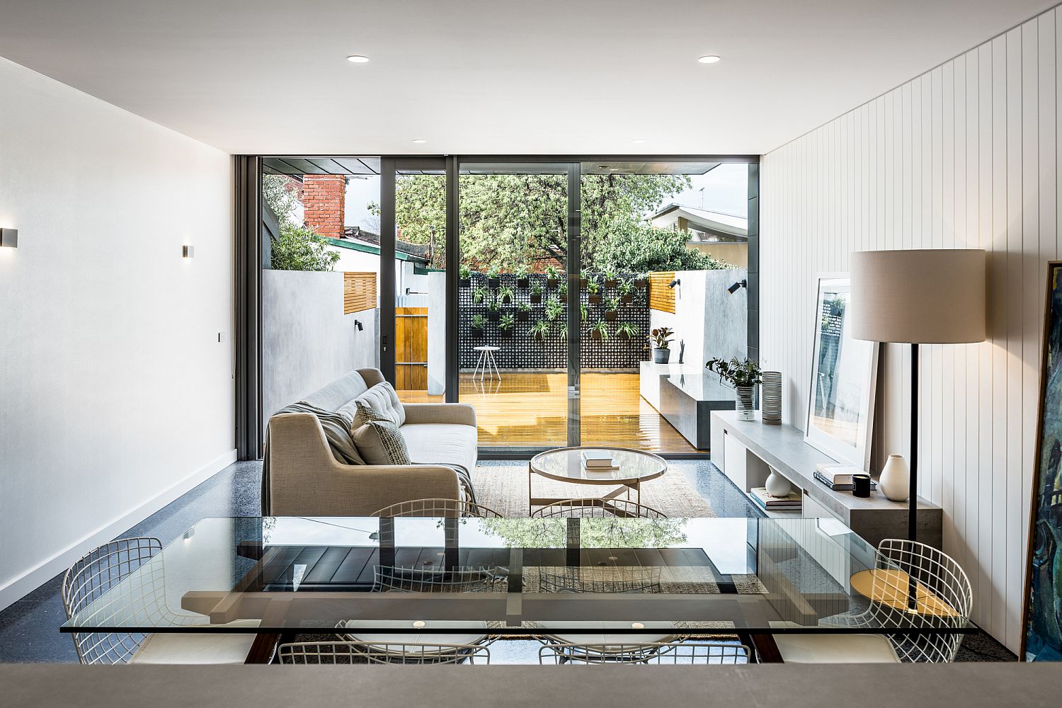
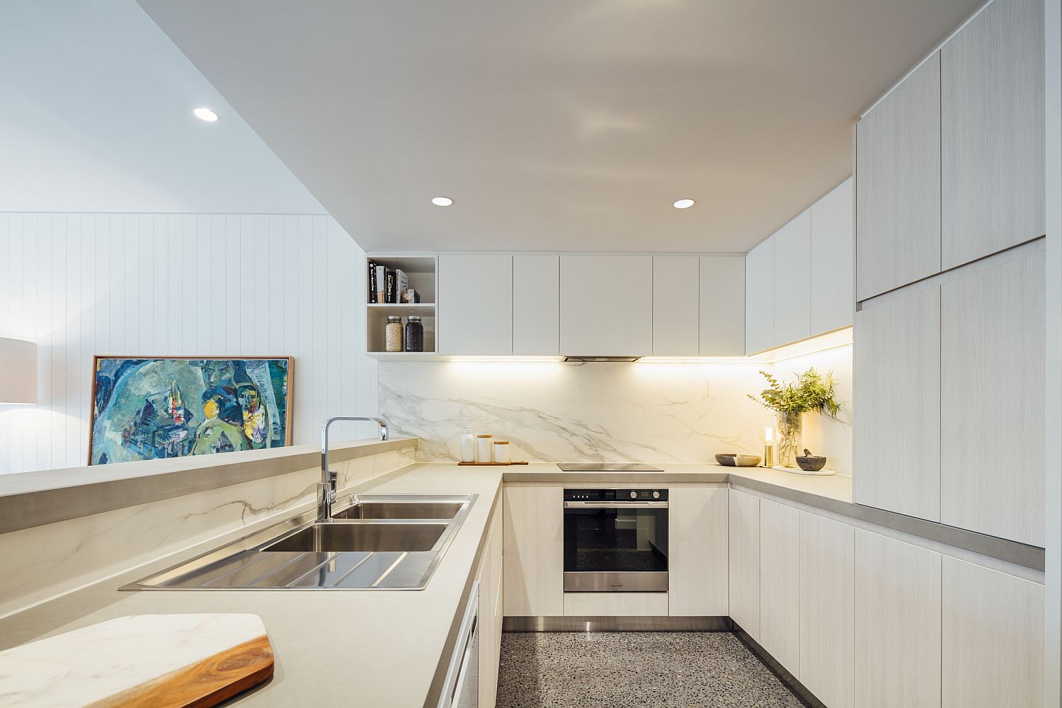
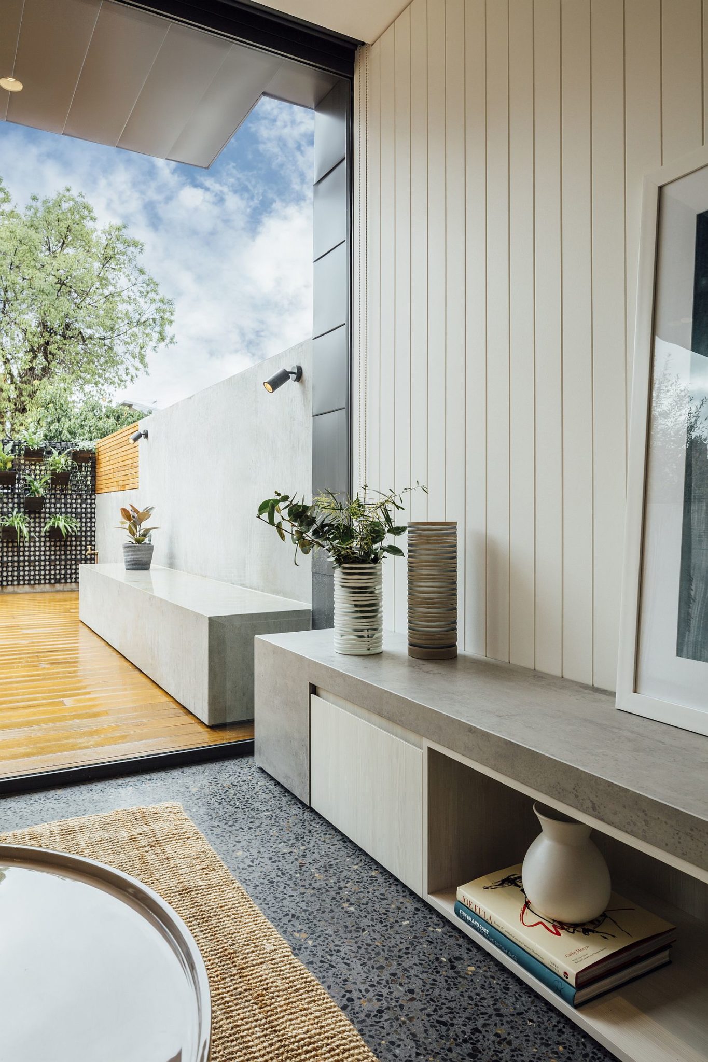
In the wet area, the owners wanted a robust, yet restrained palette. Long lasting and natural in tone. The extensive use of long sheet porcelain for the splash back, benchtops, TV unit and outside bench reveal and versatile material quick to blend in with its context. Internally, polished concrete floors and porcelain tiles wrap up the robust and low maintenance palette.
RELATED: Heritage Home in Melbourne Charms with a Curvy Contemporary Extension
