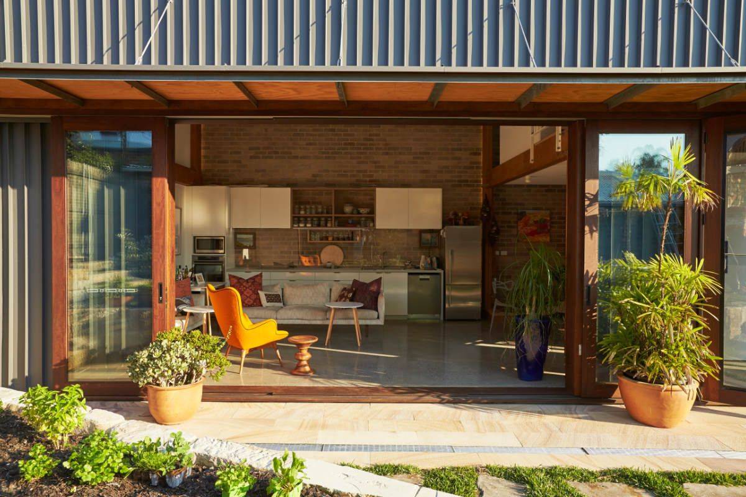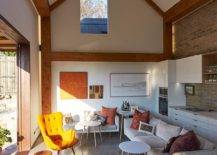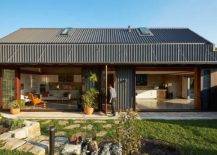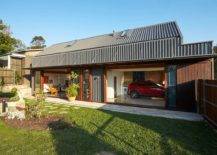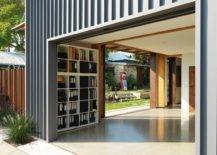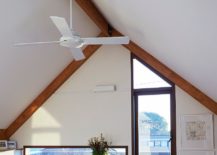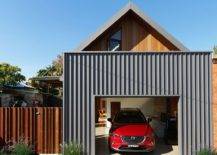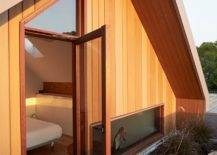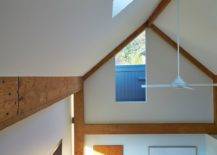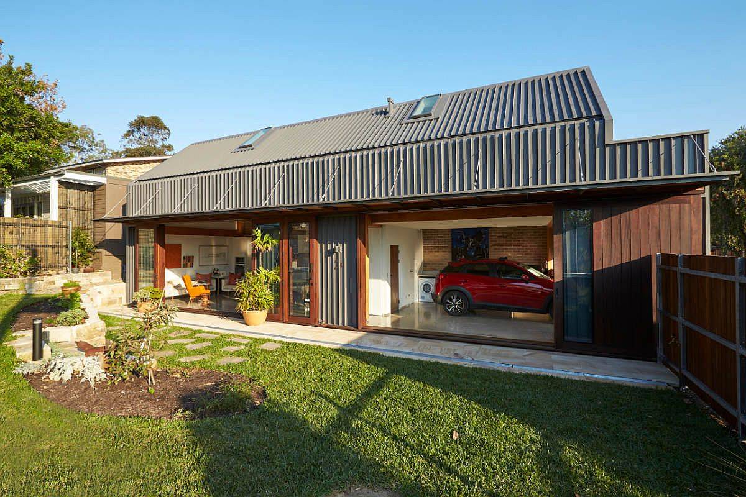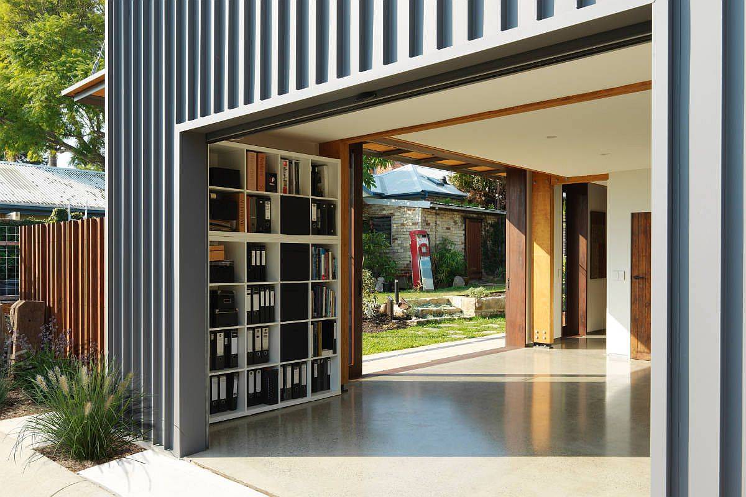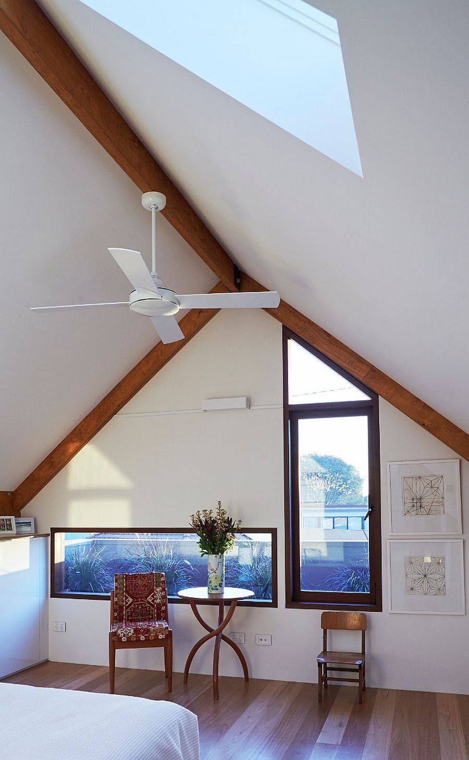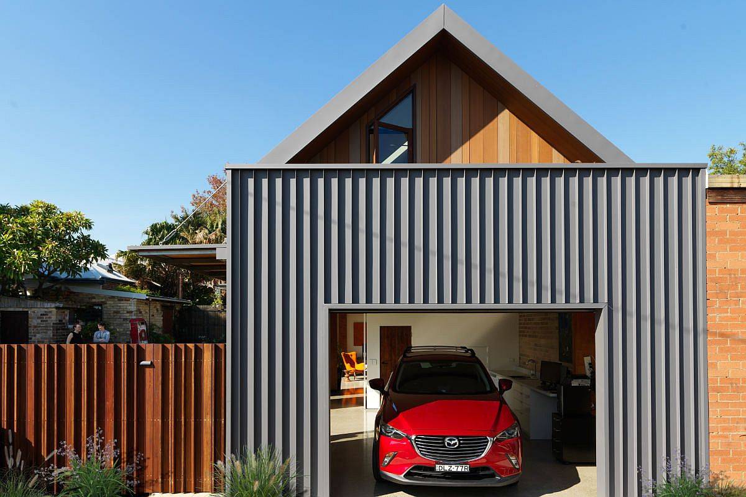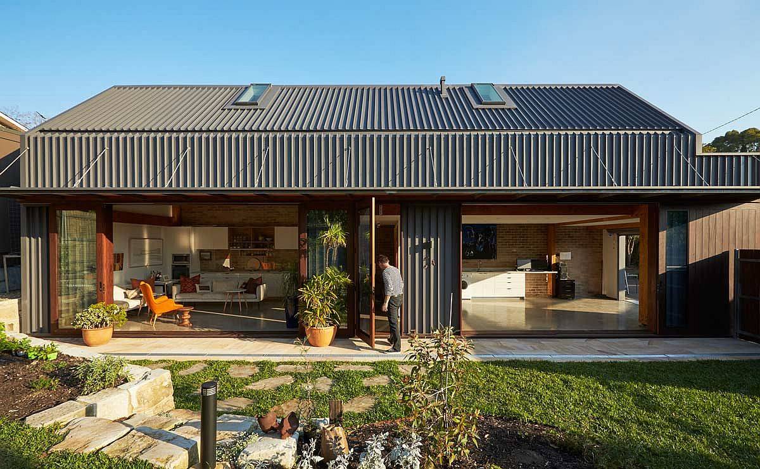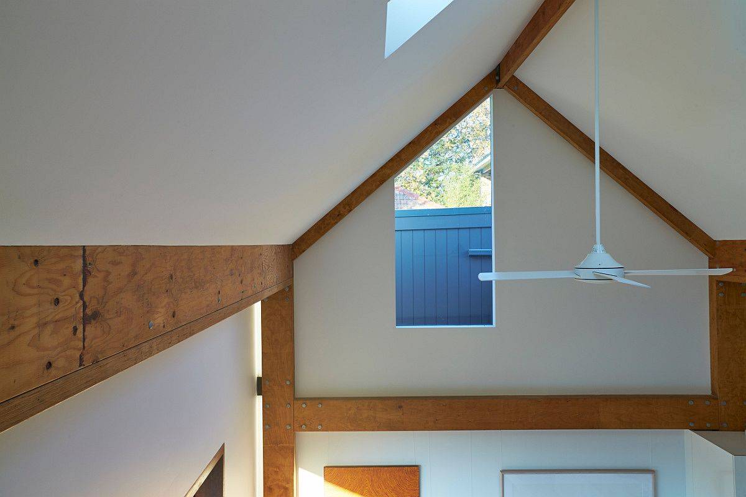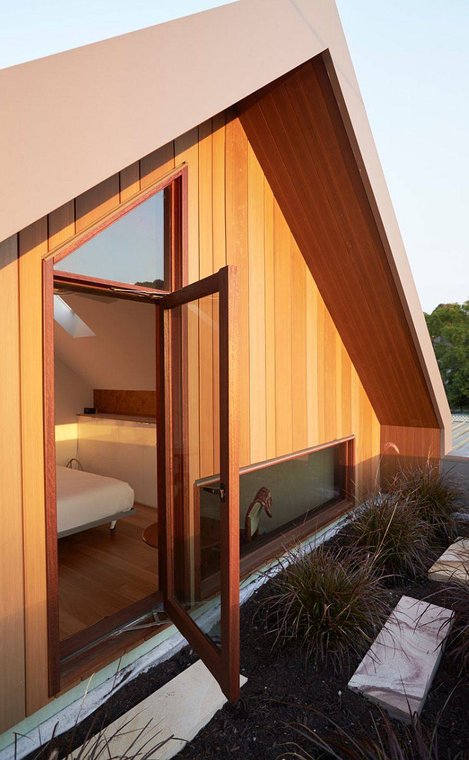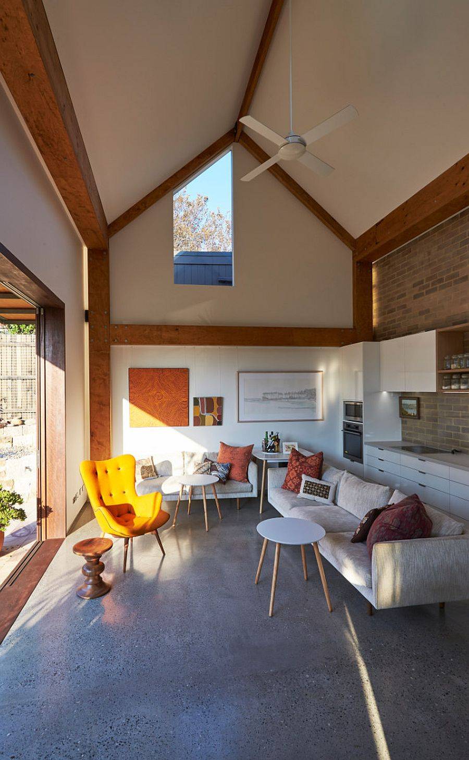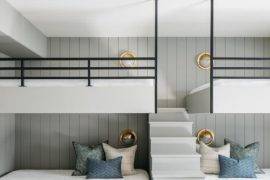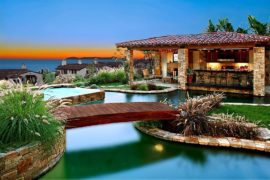The misconception with green design and eco-friendly homes among most people who casually notice them in some rare news clip is that they are offbeat, quirky and are not for everyone. Then there are a few news bits that portray green homes as spaces filled with futuristic, cutting-edge technology where homeowners heavily rely on gadgets. Yet, both perceptions are far from reality and there is more to green homes than those two stereotypical images. The Shed, designed by Anderson Architecture, is the perfect example of what sensible sustainable design is at its efficient, modern best.
A secondary dwelling nestled in the backyard of a sweeping family residence, this eco-friendly space packs plenty of punch in just 60 square meters. One of the key design features of this home was its smart orientation that took into account the chilly, local weather and improved passive heating with a north orientation that brings in ample sunlight during the colder months. A concrete slab floor traps this heat during the daytime and radiates it after sunset to keep the house toasty warm. Vaulted ceiling, operable skylights and minimal décor ensure that the interior feels spacious, breezy and cheerful all year long.
A green roof, highly insulated walls and locally sourced building materials are just a few of many other ‘green features’ that turn this secondary dwelling unit into a complete home that can be comfortably used in any season. White, wood and concrete, a bedroom on the upper level and accent furniture pieces that bring in pops of yellow and red put the final touches on this budget residence. [Photography: Nick Bowers]
