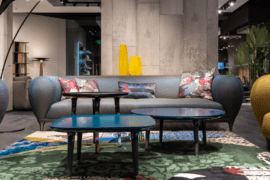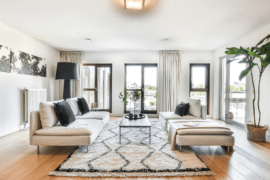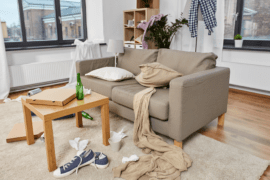Sunken living rooms enjoyed huge popularity back in the ’70s. Nowadays, the trend has resurged in contemporary homes. The recessed area feels more intimate and promotes togetherness while still being light and airy. The difference in floor height helps visually separate the living room while making it feel connected to the rest of the space.
If you are thinking about whether to hop on this trend or not, we share the pros and cons of a sunken living room. Once you go through these, you will decide if the trend is a good fit for your needs!
Pros
Sunken living areas bring a high-end feel to your home with their unexpected design. They are versatile enough to fit various styles, and are also a good fit for outdoor spaces.
Break down large spaces
Extensive spaces can tend to appear monotonous. However, a sunken living room will add dynamics to a large area. The difference in floor height will draw the eye and break down the monotony while still keeping the openness.
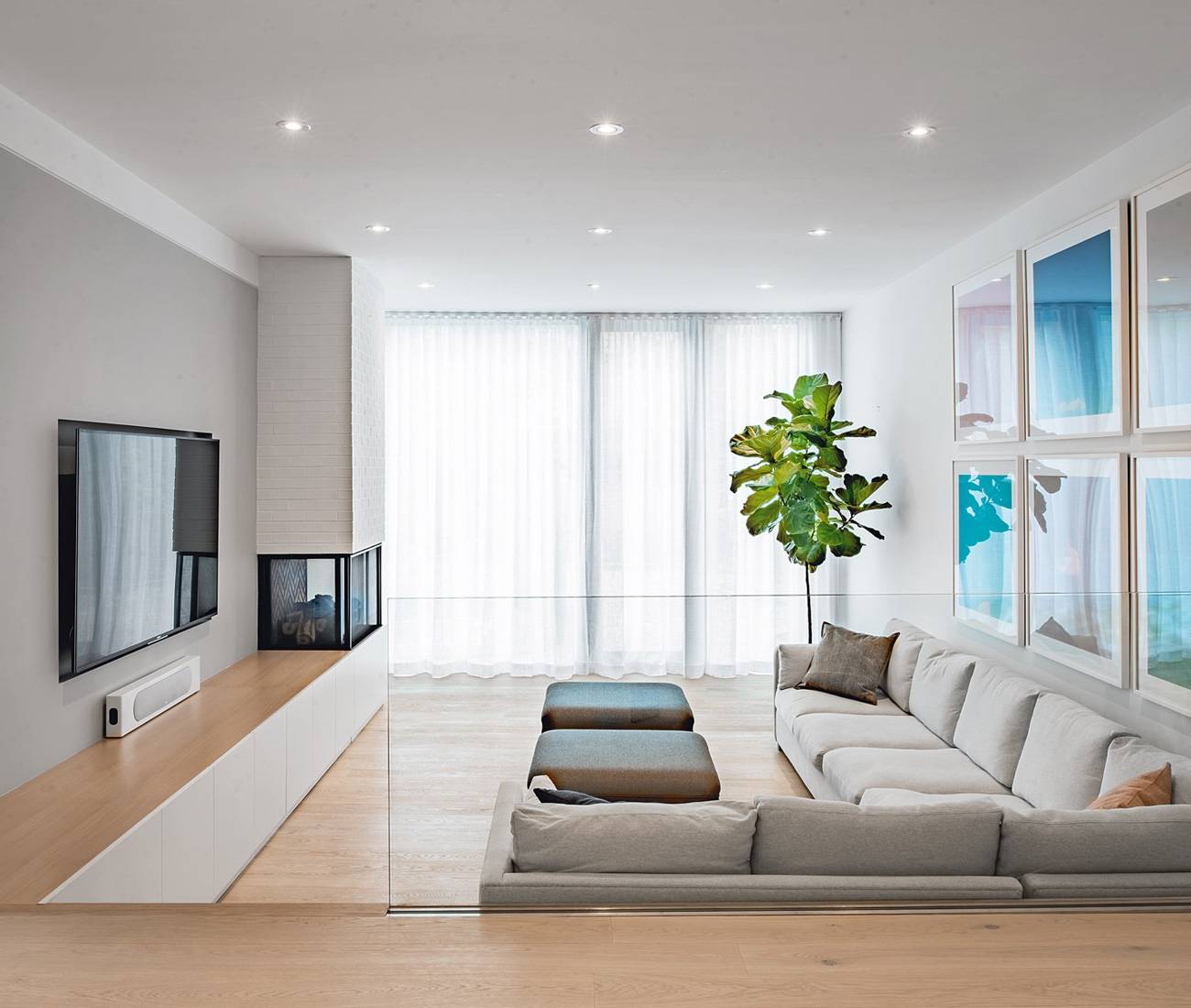
Intimate spot
The sunken living area is separated from the rest of the home, which is ideal for intimate entertainment. On the other hand, it isn’t completely isolated. The compact space promotes closeness, allowing you to enjoy quality time with your family and friends.
Airy feel
If you love airy and open spaces, a sunken living room might just be an ideal fit for your preferences. The recessed area features enhanced distance between the floor and ceiling, creating an illusion of spaciousness. The unique design will turn your living room into a high-end space for entertainment.
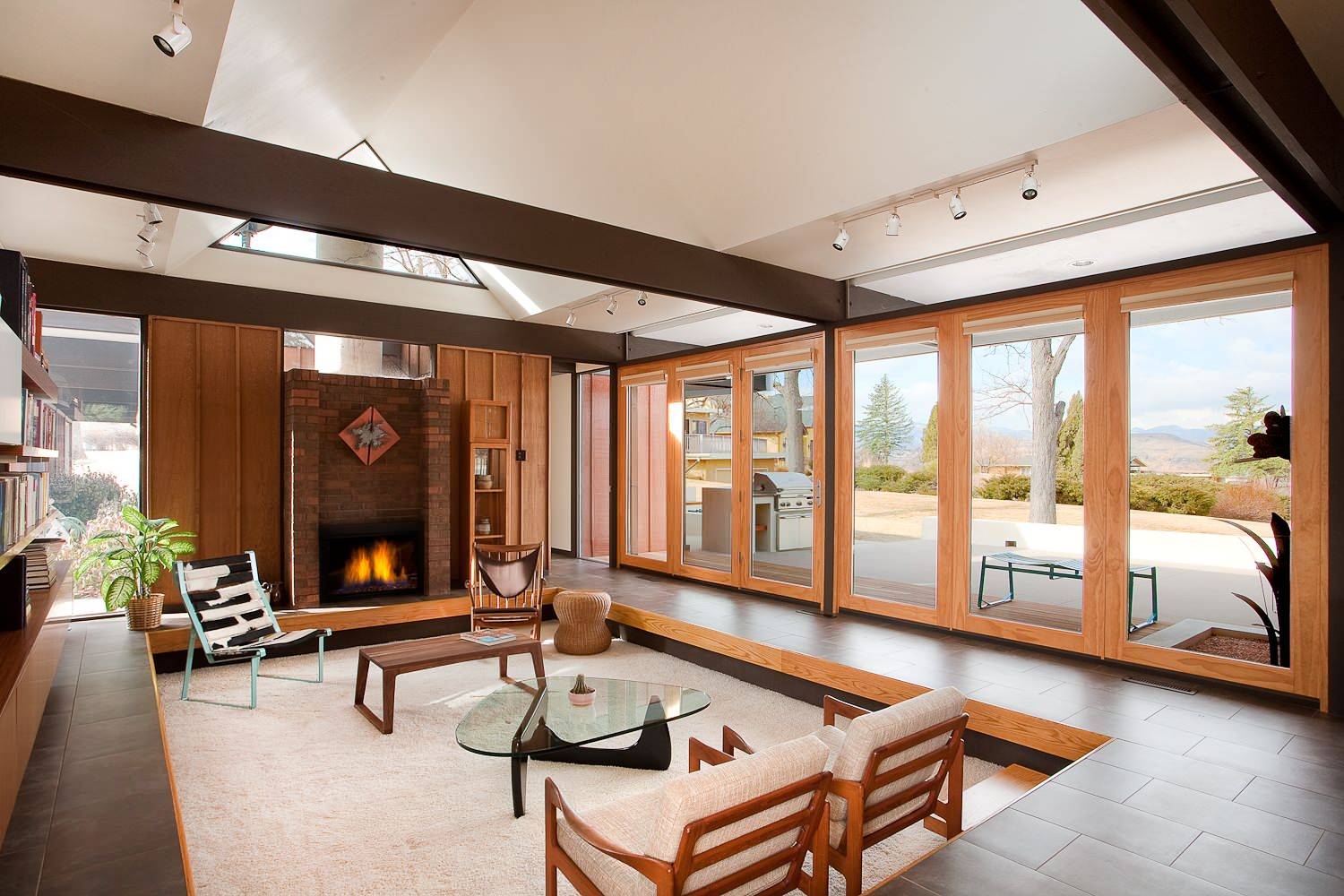
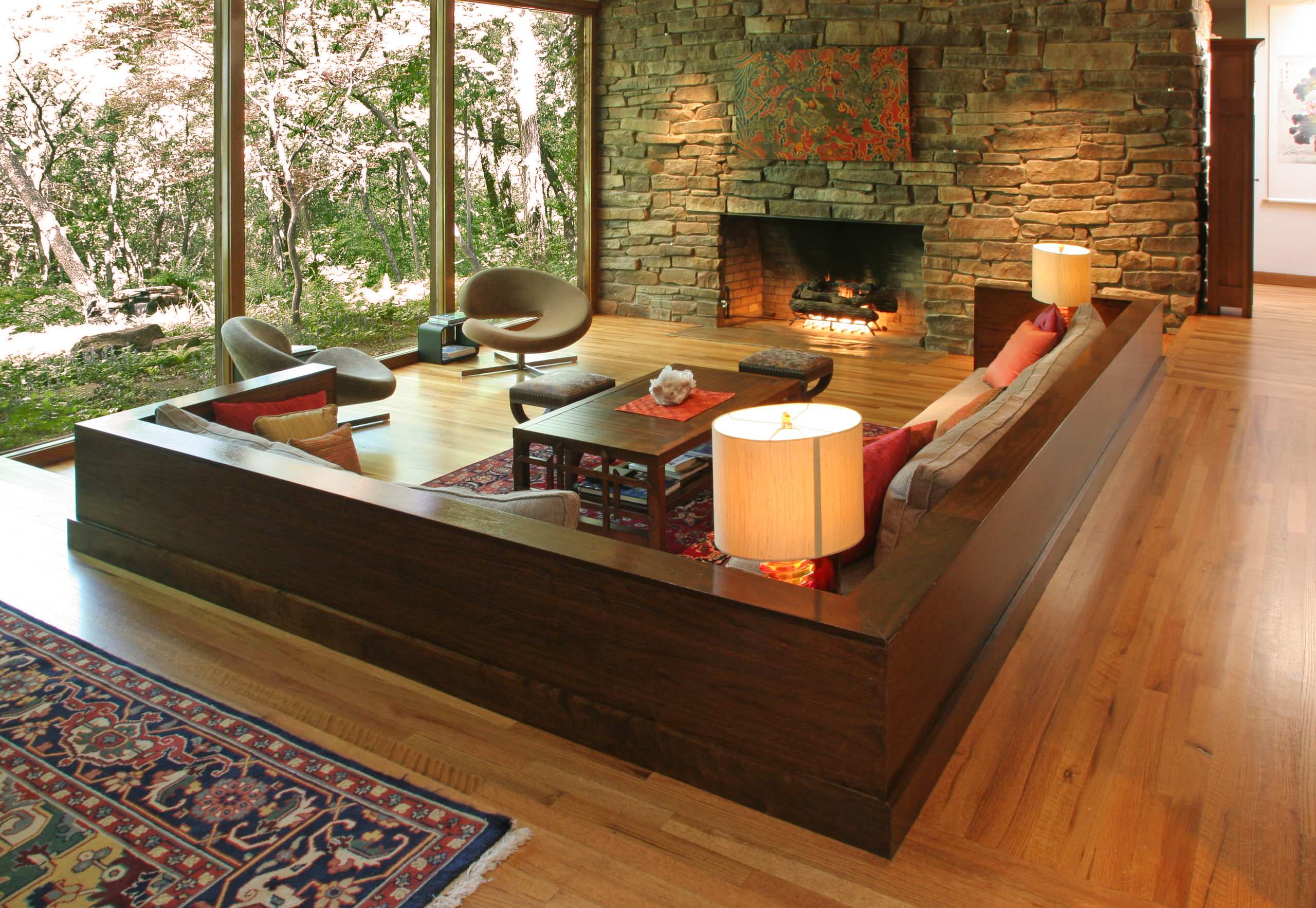
Cons
Before you decide to commit to this design trend, you should be aware of the cons. Understanding them will help you make the best decision and implement the design features that best suit your specific needs.
Lack of adaptability
The specific layout of the space makes it difficult to repurpose the room. Even if you want to rearrange the furniture to fit your needs better, you will face issues. Commonly, the furniture for conversational pits is bespoke to fit the space, so moving it can be too challenging.
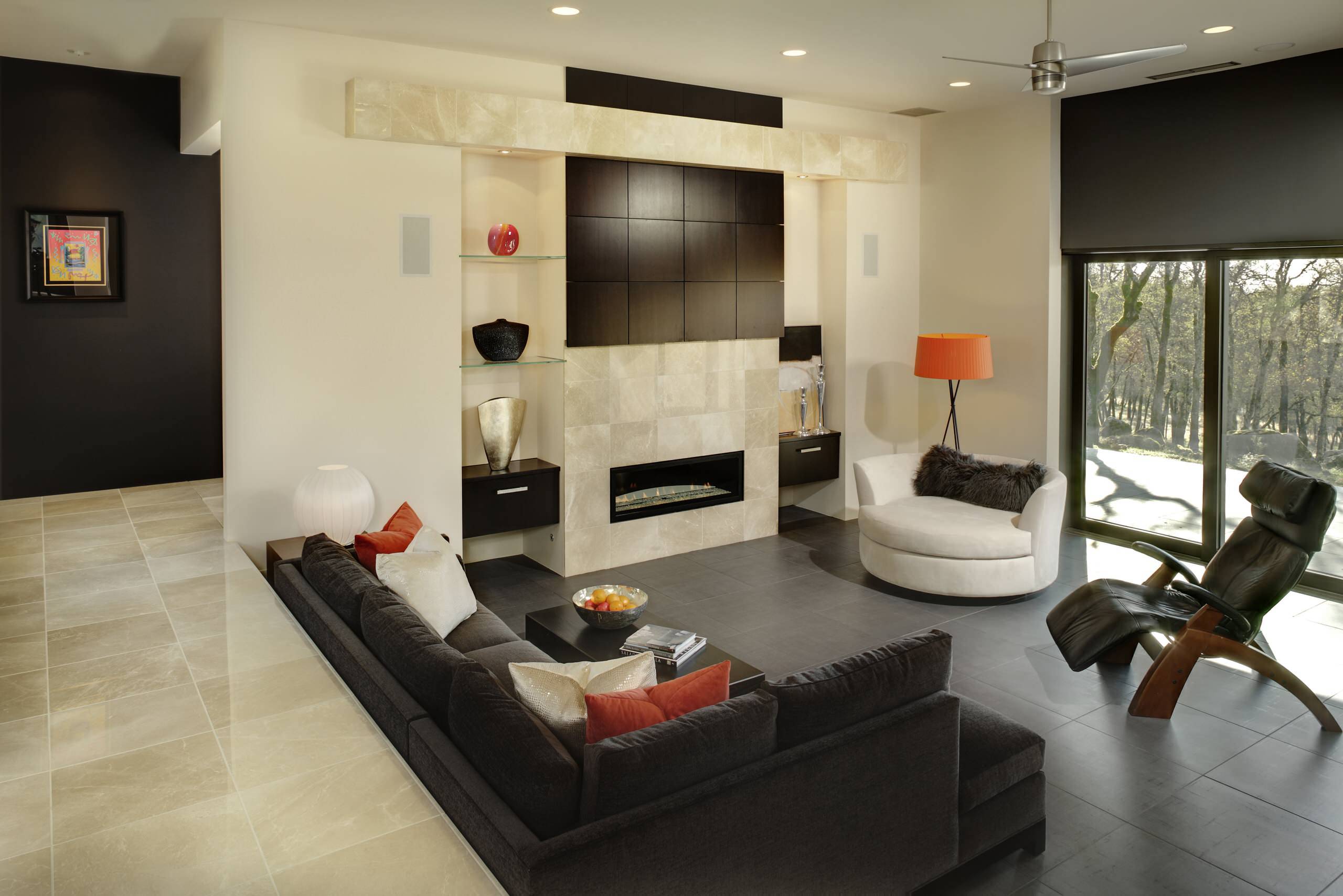
Inconvenience
A sunken space can interrupt the traffic flow, as you have to go up and down the stairs to get around. However, it isn’t only about the traffic flow. If the recessed area doesn’t have a railing, the risk of falling is high. In addition, it is difficult for individuals with mobility issues to access a sunken living room. When you have these challenges in mind, you can execute a convenient design tailored to your lifestyle.
Costs more
If you want to have a cozy conversation pit, keep in mind that it might end up costing more than you expected. The furniture is usually custom-made to fit the space, so the price might soar for large areas. The total cost depends on the shape and size of the seating, the depth of the recessed area, and the materials, so be sure to plan accordingly.
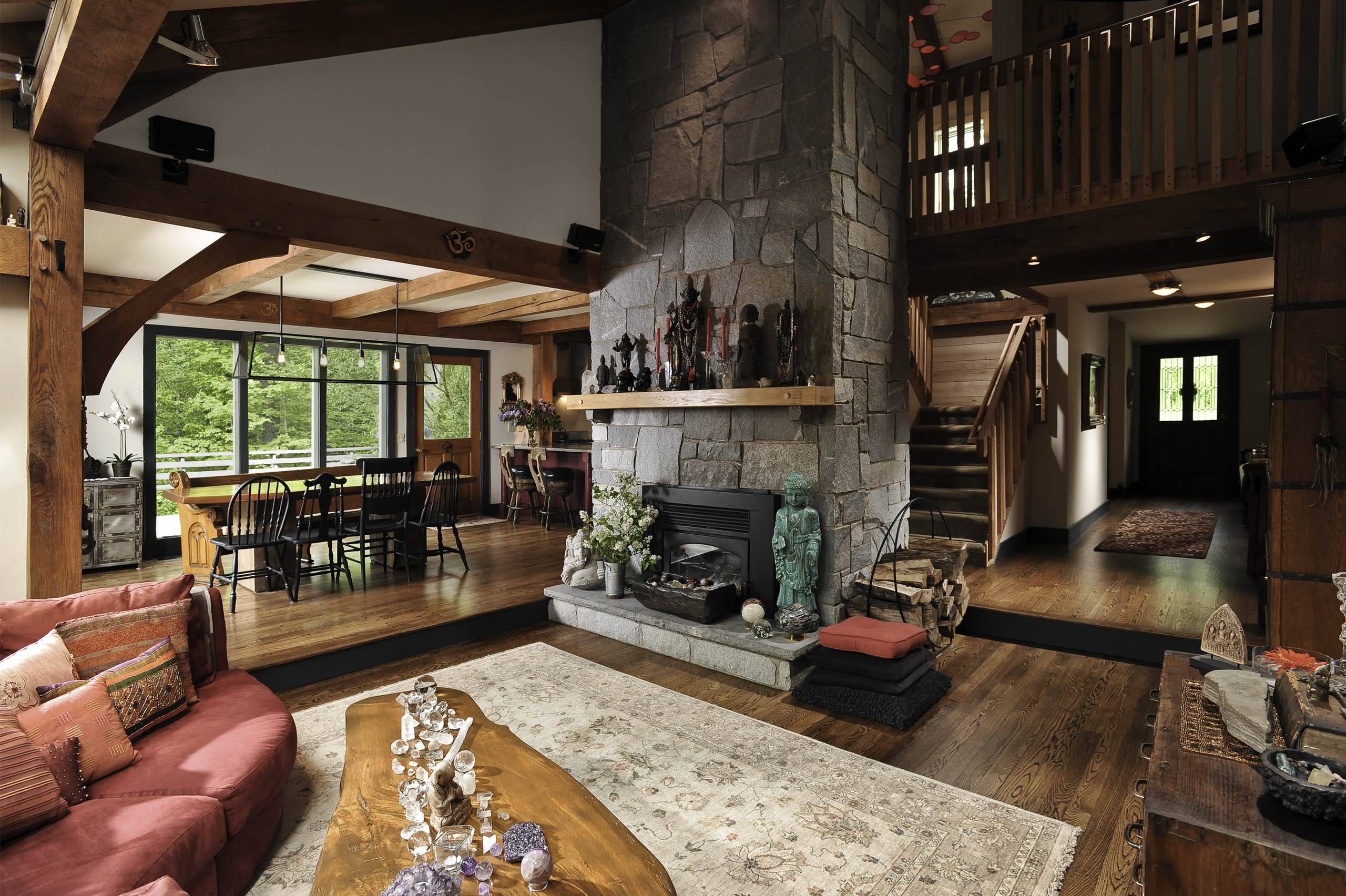
Designing a Sunken Living Room
Now that we have taken you through the pros and the cons, and if you are sold on the sunken living room trend, here are design tips and planning advice to consider and help you along the way.
Consider the Space
Before you start designing your sunken living room, you need to consider the available space. Typically, this style of living room requires a lower level, so you’ll need to ensure that your home’s foundation can support it. You’ll also need to consider the size and shape of the room and how it will fit with the rest of your home’s layout.
If you have limited space, you can still design a sunken living room by creating a small step-down area or using a sunken seating arrangement. Alternatively, if you have a large space, you can create a sunken area that extends beyond the living room and connects to other areas of the home, such as a dining room or kitchen.
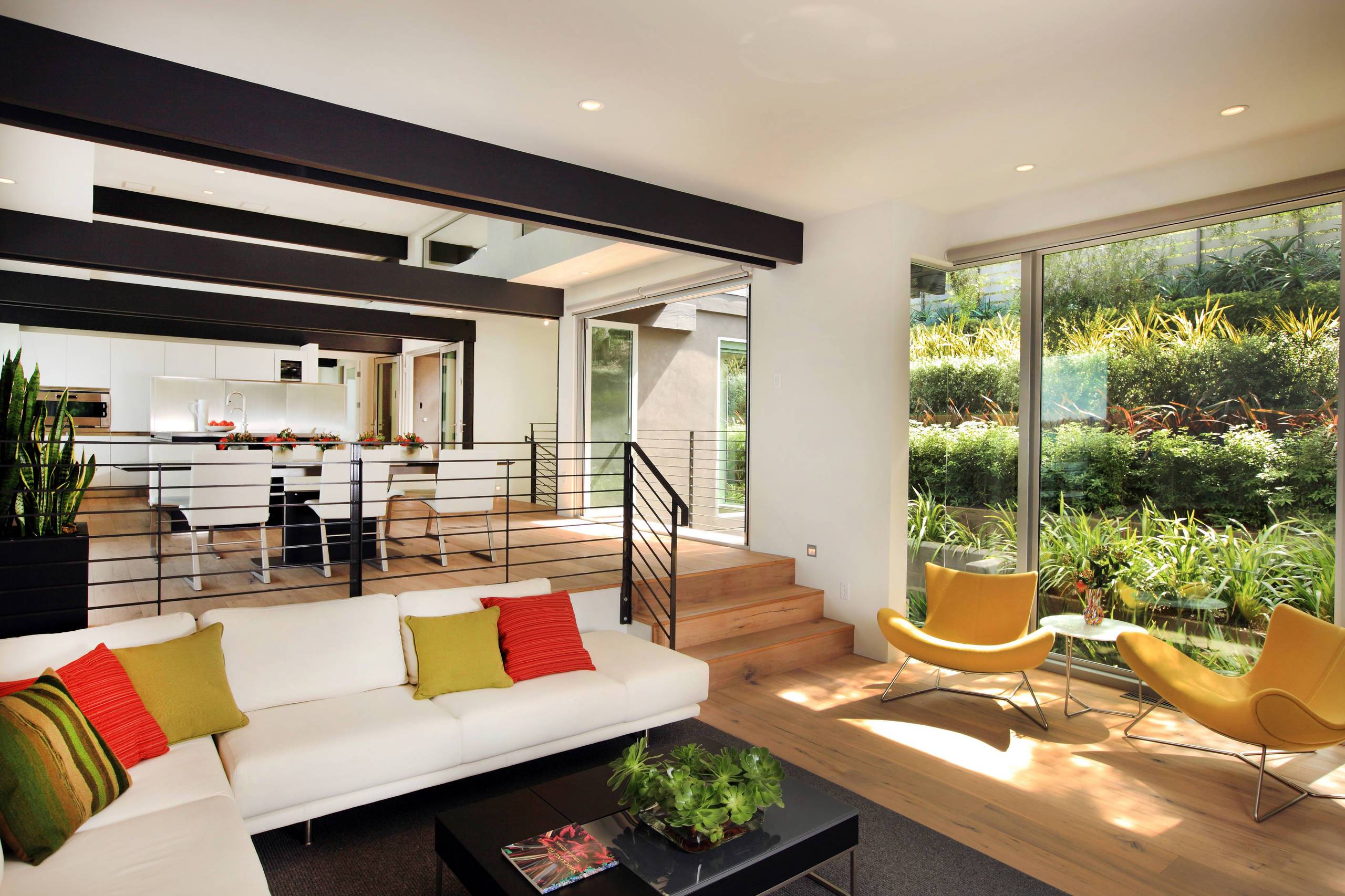
Choose the Style
The style of your sunken living room should complement the overall style of your home. You can choose from a variety of styles, such as modern, contemporary, traditional, or rustic. For a modern look, you can use clean lines, neutral colors, and minimalist furniture. For a traditional look, you can use ornate details, rich colors, and classic furniture.
You can also use different materials to create a unique look for your sunken living room. For example, you can use wood, stone, or concrete for the flooring and walls. You can also use glass to create a transparent barrier between the sunken area and the rest of the room.
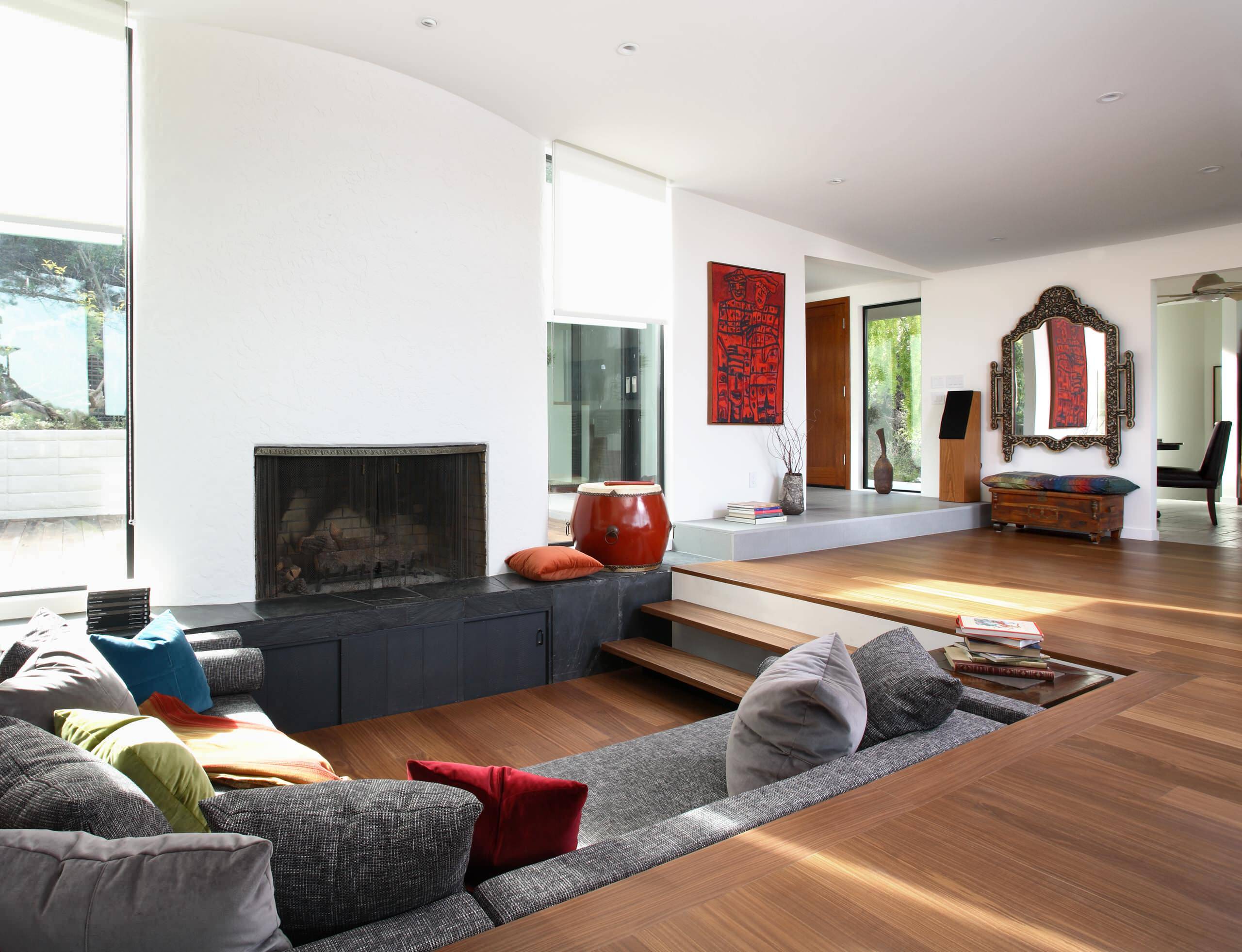
Consider the Functionality
When designing your sunken living room, you need to consider the functionality of the space. This type of living room can serve as a cozy and intimate space for relaxation or as a social space for entertaining guests.
To maximize the functionality of the space, you can add features such as a fireplace, a bar, or a built-in entertainment center. You can also use different lighting options, such as recessed lighting or floor lamps, to create a warm and inviting atmosphere.
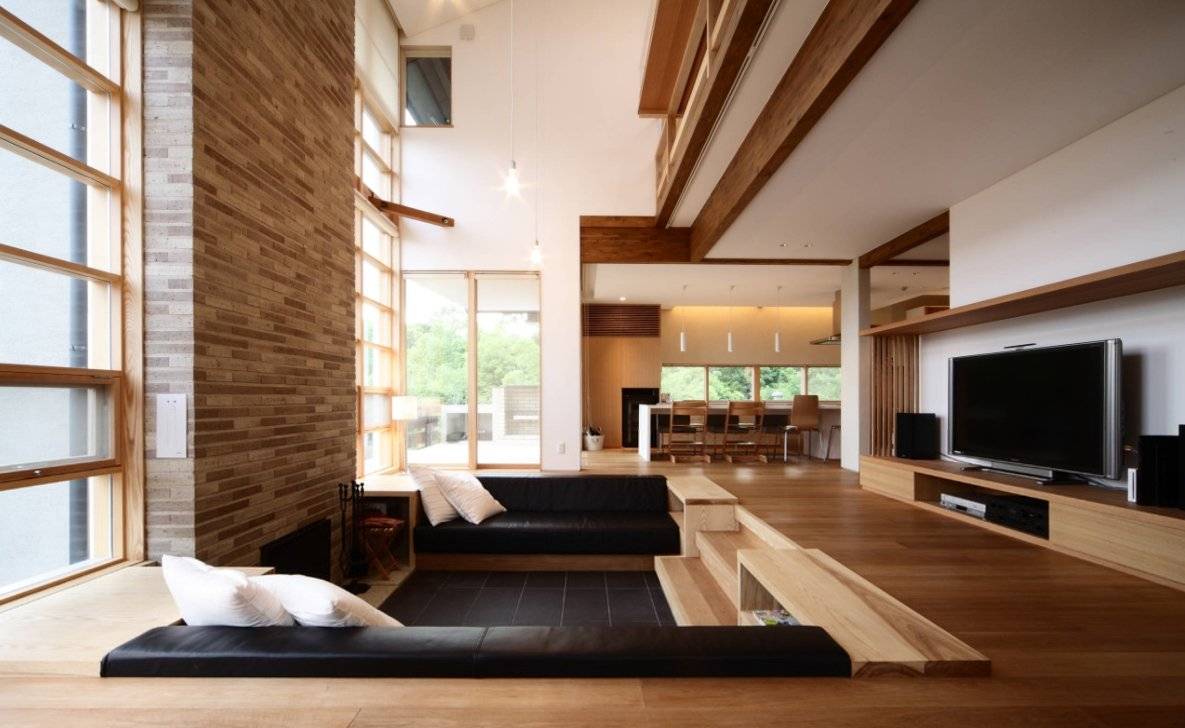
Add Comfortable Seating
The seating in your sunken living room should be comfortable and inviting. You can use different seating options, such as sofas, chairs, or bean bags, to create a cozy and relaxed atmosphere. You can also use different textures and colors to add visual interest to the space.
To create a sense of intimacy and privacy, you can use a lower ceiling or a partial wall to separate the sunken area from the rest of the room. You can also use curtains or blinds to create a sense of privacy when needed.
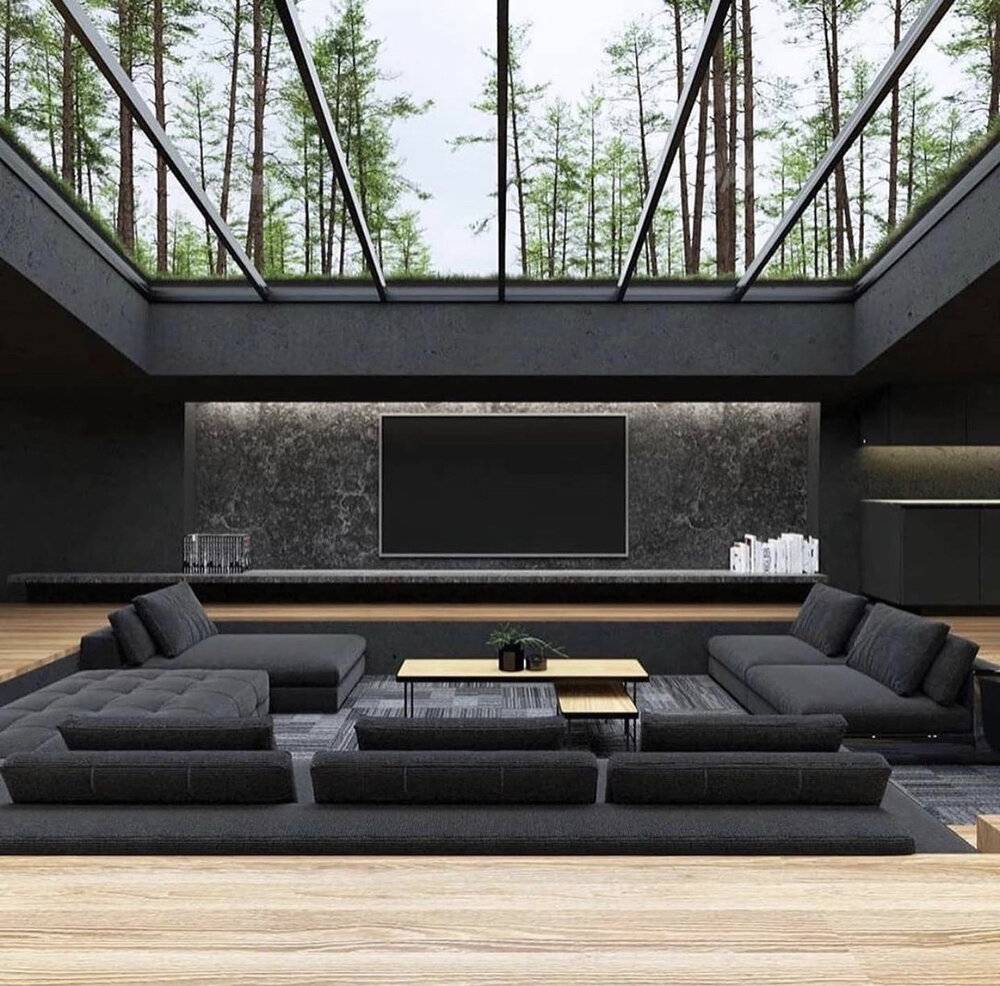
Use Accessories to Add Personality
To add personality to your sunken living room, you can use accessories such as artwork, rugs, and throw pillows. You can also use plants and flowers to add a natural element to the space.
When choosing accessories, you should consider the overall style and color scheme of the room. You can use accessories to add pops of color or to create a cohesive look throughout the space.
Designing a sunken living room requires careful consideration of various factors, such as space, style, and functionality. By following these tips and ideas, you can create a unique and cozy space that suits your needs and preferences.
Frequently Asked Questions (FAQs)
What is a sunken living room?
A sunken living room is a space in your home that is lower than the surrounding floor level. It creates a cozy and intimate atmosphere by separating the living room from the rest of the space.
What are the benefits of a sunken living room?
A sunken living room can create a unique and stylish look for your home while also providing a cozy and inviting space for relaxation and entertainment. It can also help to define different zones within an open floor plan.
What are the potential drawbacks of a sunken living room?
One potential drawback of a sunken living room is that it can be difficult to navigate, especially for elderly or disabled individuals. It can also be more expensive to install, as it may require additional structural support.
How do I design a sunken living room that is safe and accessible?
To ensure that your sunken living room is safe and accessible, consider adding handrails or other safety features to help people navigate the steps. You can also choose materials that provide good traction, such as textured tiles or carpeting.
What furniture works best in a sunken living room?
When choosing furniture for a sunken living room, consider pieces that are low to the ground, as they can help to create a cohesive look. Sectional sofas and low coffee tables can work well in this type of space.
How can I decorate a sunken living room?
When decorating a sunken living room, consider using warm colors and soft textures to create a cozy and inviting atmosphere. You can also add accent lighting to highlight the space and create a sense of depth.
How do I incorporate a sunken living room into my existing home design?
To incorporate a sunken living room into your existing home design, consider working with a professional designer or contractor who can help you choose the right materials and layout for your space. You can also look for inspiration online or in home design magazines to get ideas for your own design.





