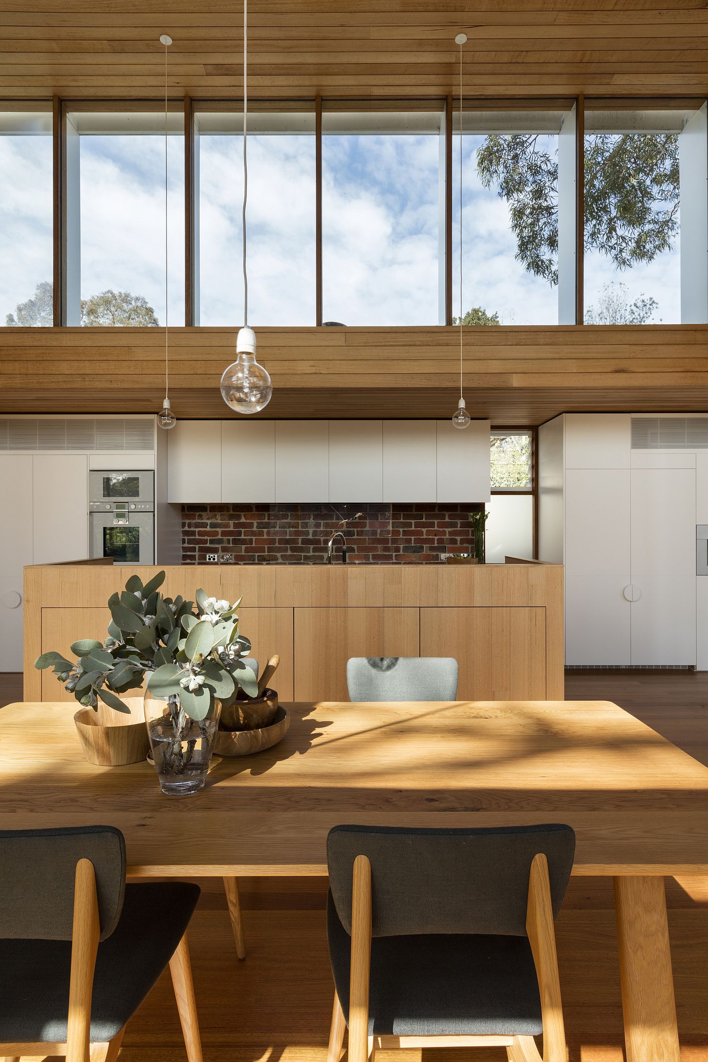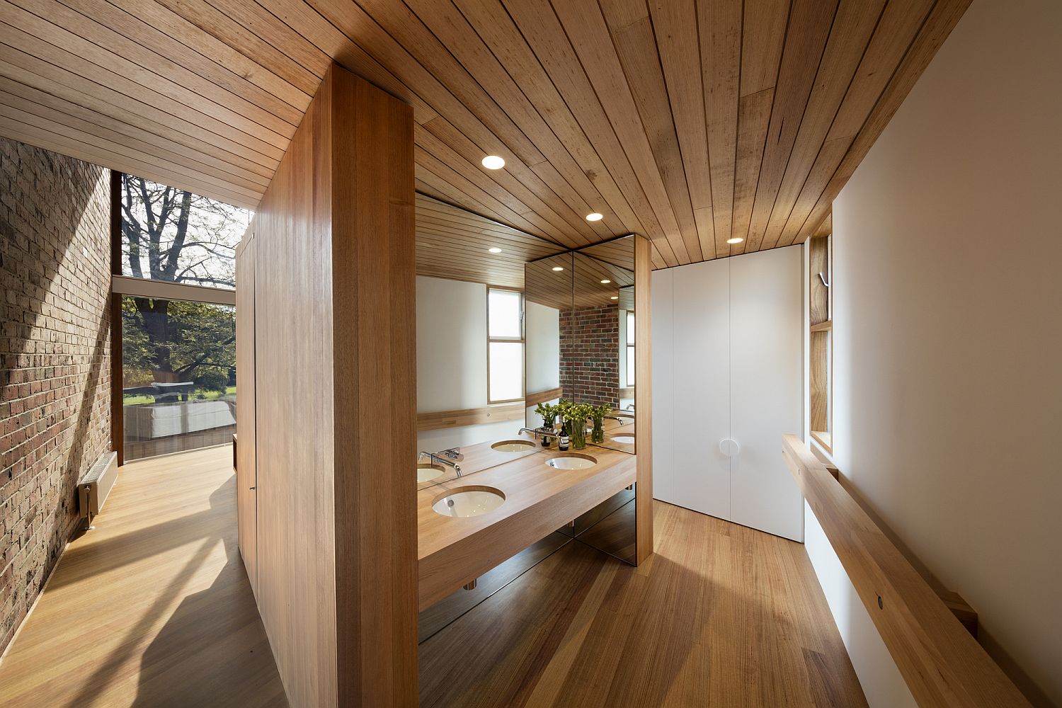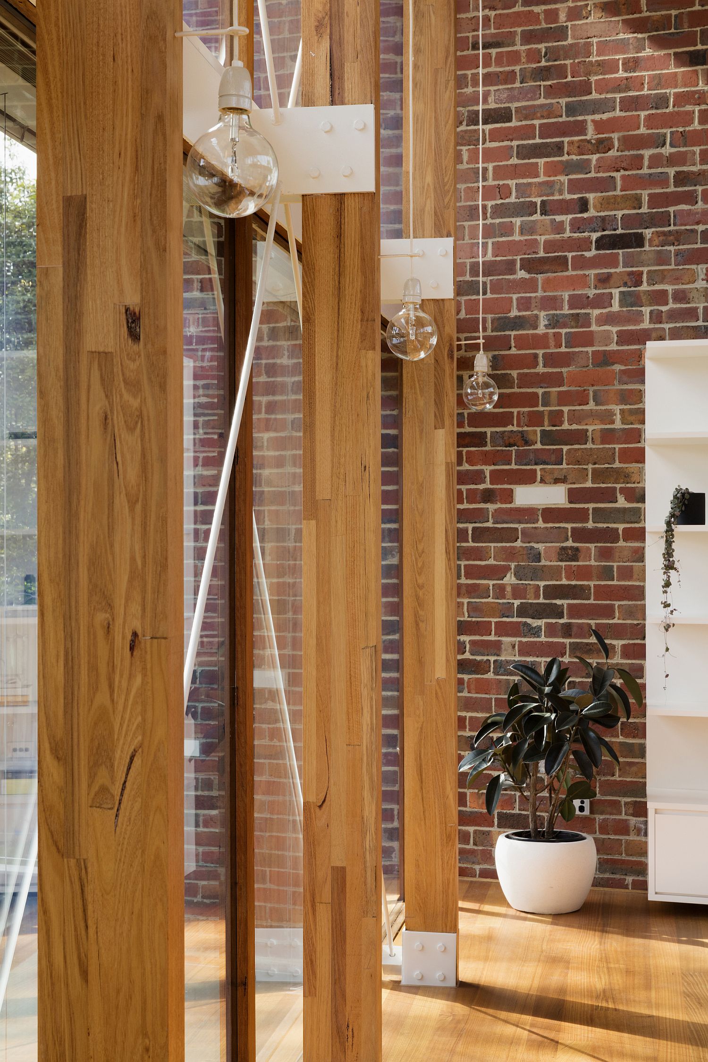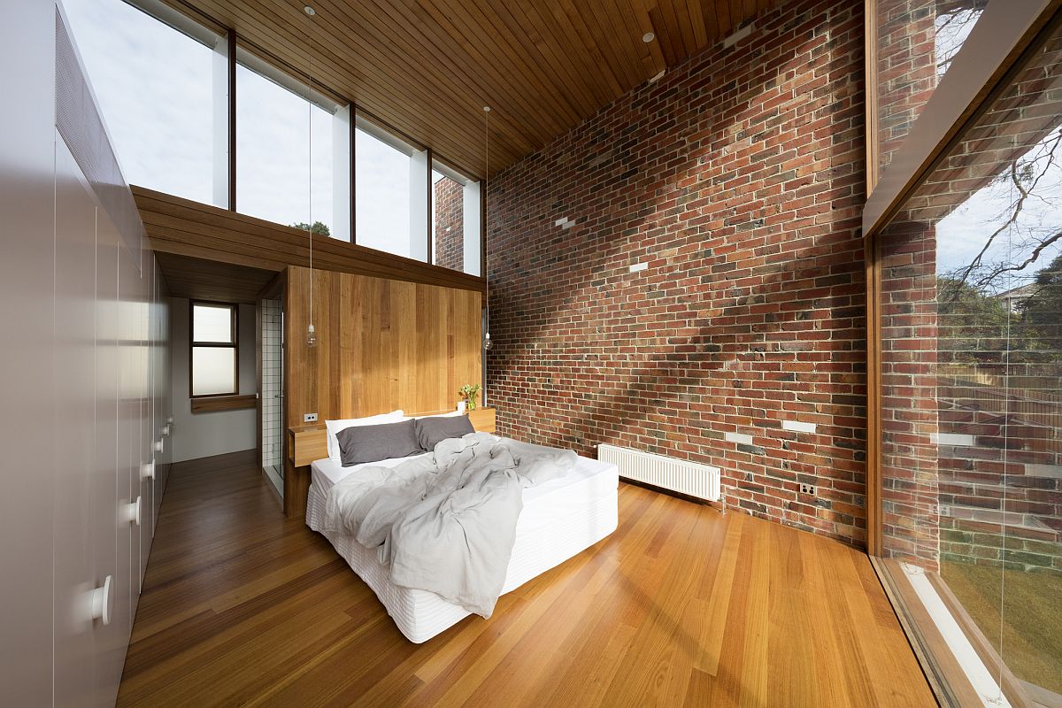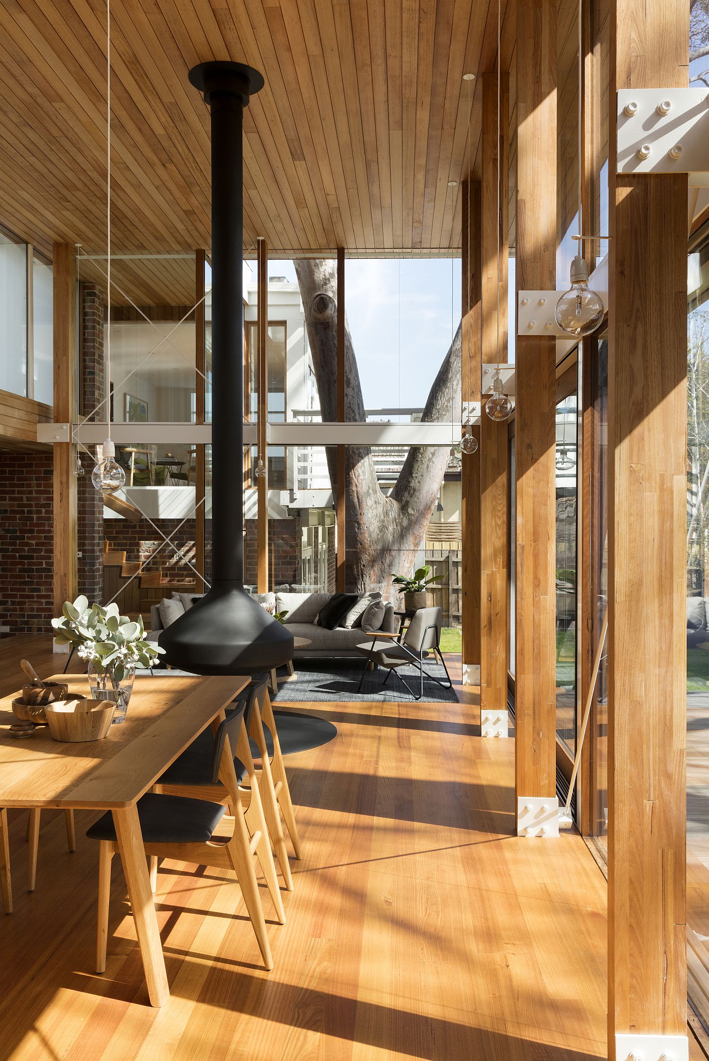Giving new meaning to styles from a different era is a task that requires careful amalgamation of contrasting textures, finishes and design elements. Nestled in a tranquil neighborhood of Camberwell, a suburb of Melbourne and overlooking a green park this contemporary home feels anything but mundane and sterile. With gorgeous brick walls, lovely wood flooring and ceiling and floor-to-ceiling glass walls that bring the outdoors inside, life here is a blend of various textures at their brilliant best. Built by AM Architecture, the Camberwell House feels like a modern reinterpretation of midcentury design even while ensuring that the leafy landscape outside always stays relevant.
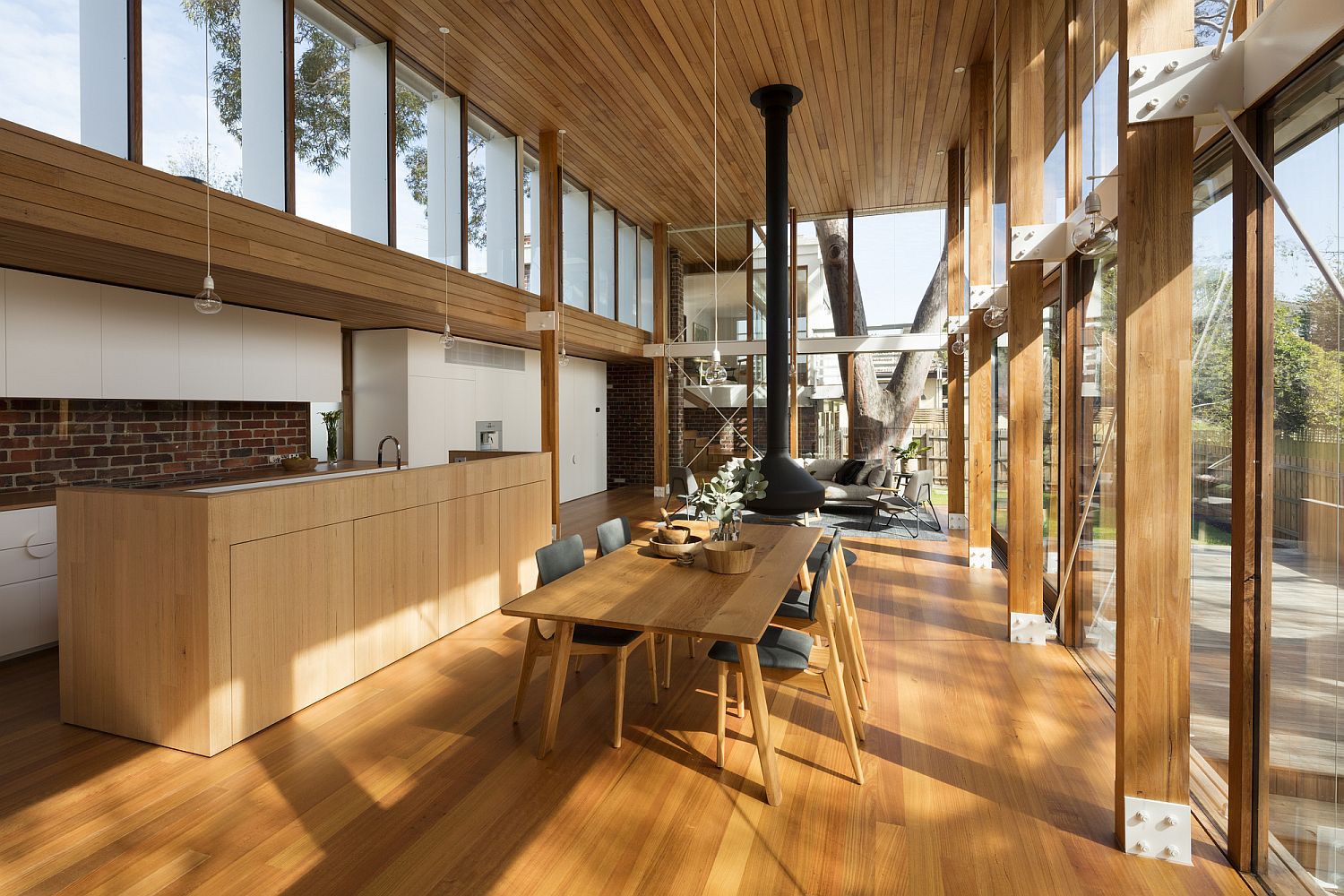
One of the immediate highlights of the interior that one notices is the split-level living area and the way its vast, double-height presence becomes the overwhelming factor that shapes the house. With a beautiful kitchen, spacious dining area and other public spaces, this section of the house is clearly and cleverly separated from the adult bedrooms, the kids’ spaces and the guest rooms. Each wing has its own identity and yet they are united by the striking brick walls and radiant lighting.
Timber panes, posts and finishes lend warmth while creating a fluid and adaptable living environment. Unabated views of the park outside are balanced with necessary privacy even as a splendid yard and relaxing pool complete the residence. [Photograph: Dianna Snape]
RELATED: Redesdale Residence in LA overlooks the beautiful San Gabriel Mountains
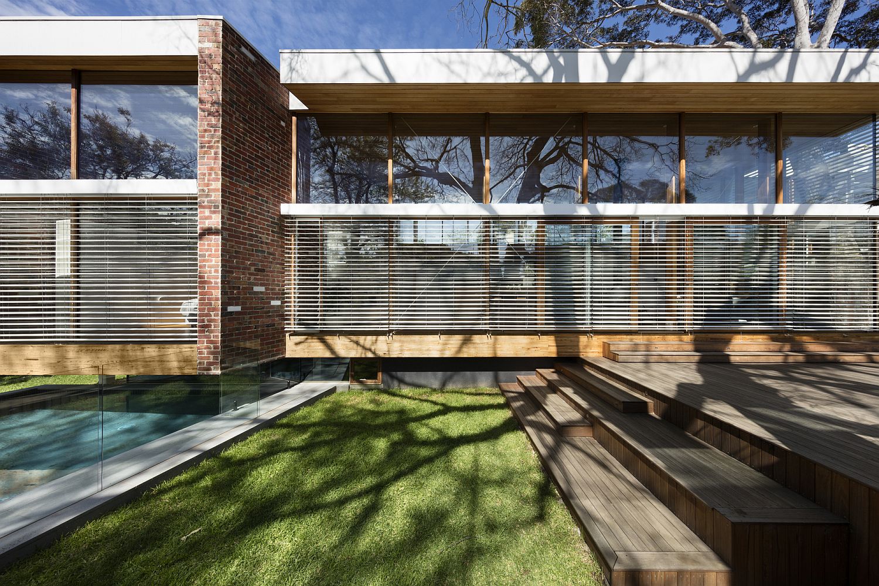
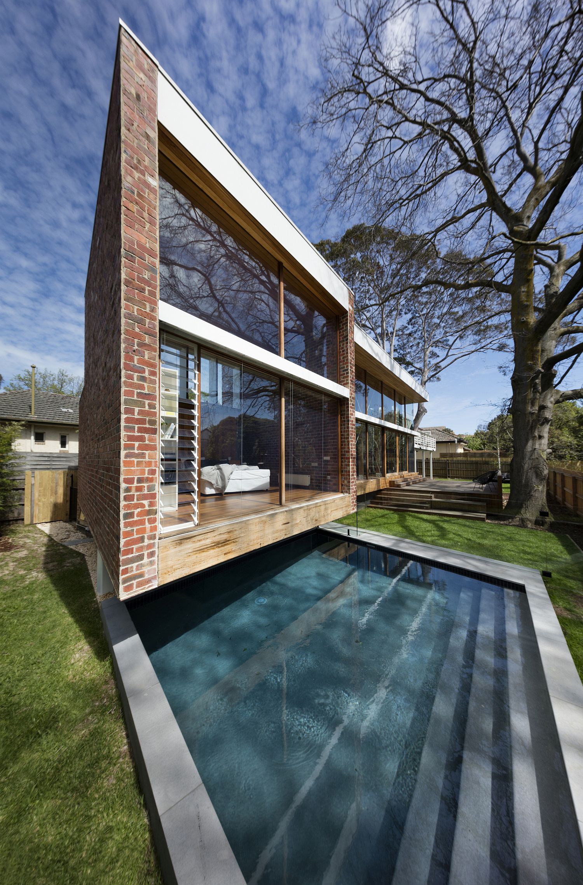
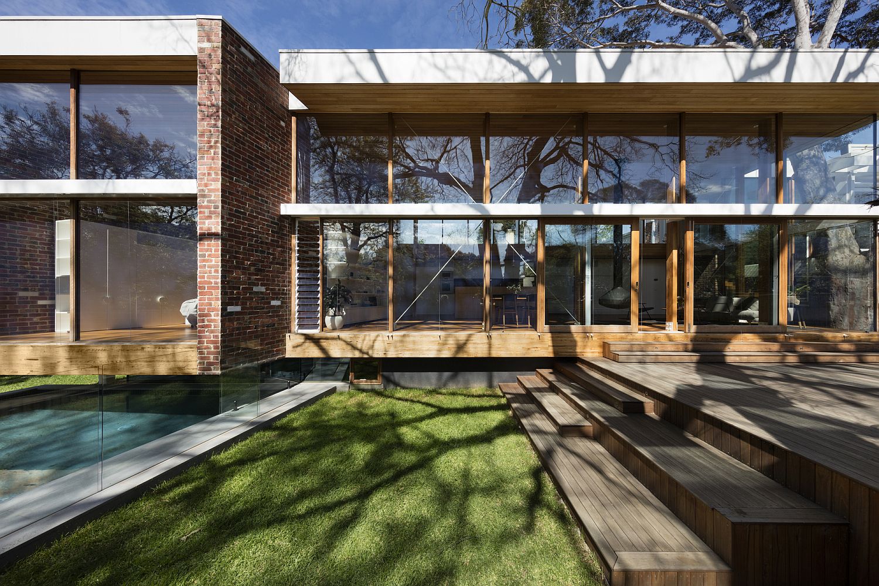
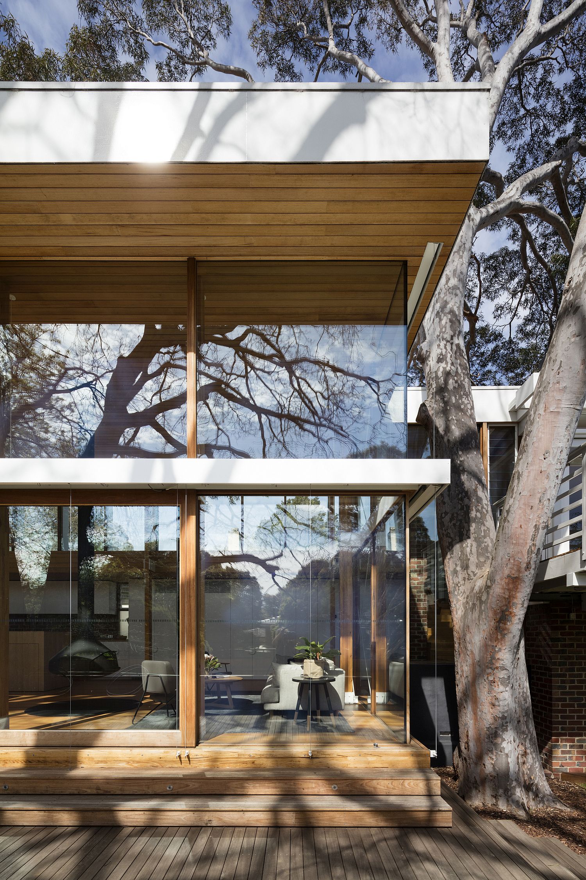
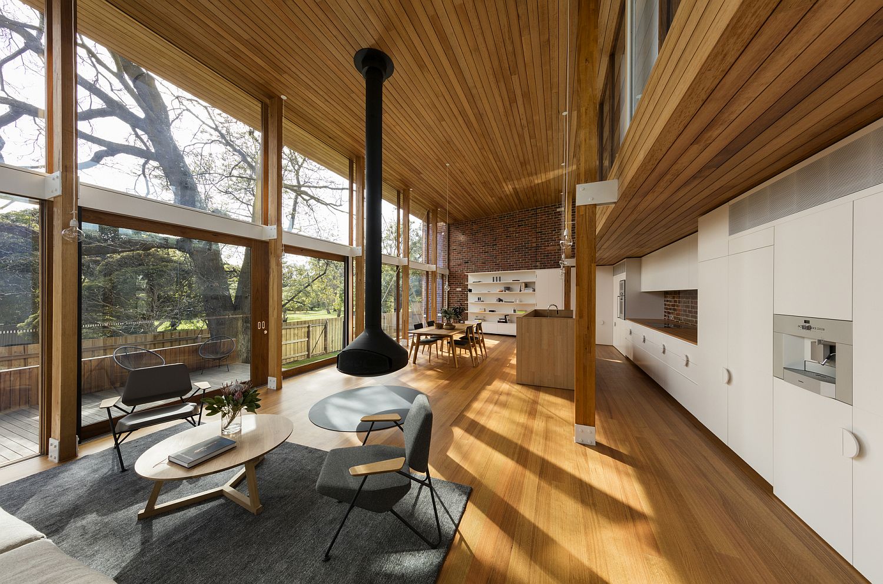
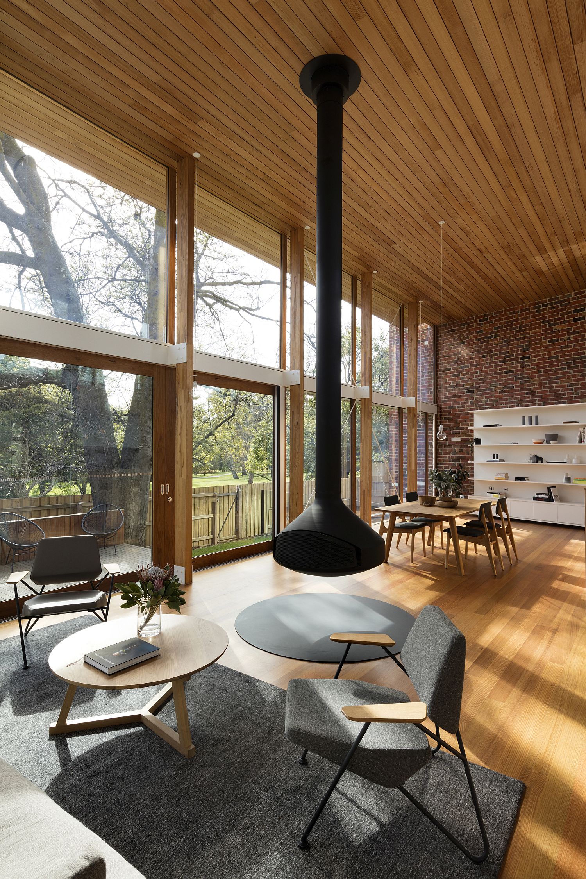
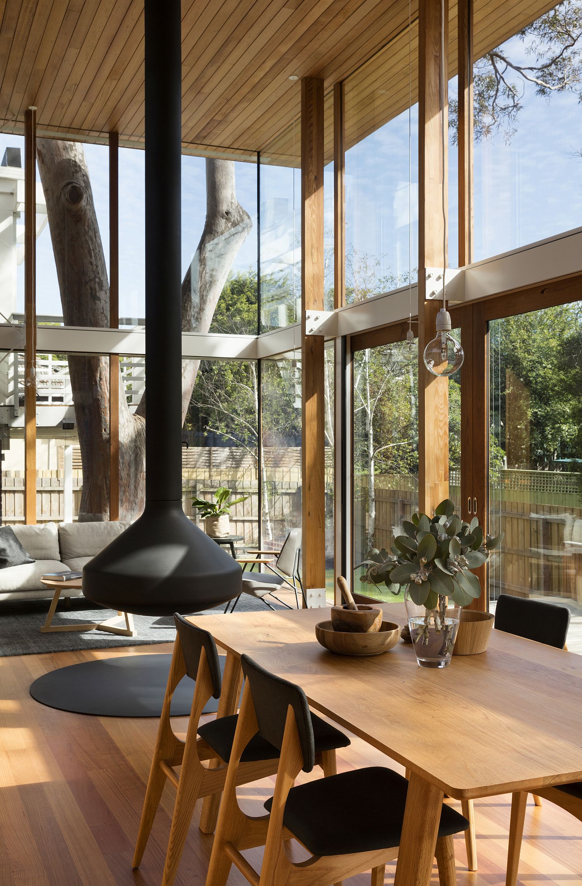
All new spaces are naturally cross ventilated, and all natural timber Is native plantation oak. High level clerestory windows are protected from the late western sun by deep fins than mirror the rhythm of glazing and architectural breakup on the existing home. These serve to block hot sun, but also catch the color of the late afternoon sun to create a warm ambiance in the lofty spaces.
RELATED: A Treat for the Senses: Ultra-Modern Moscow Home Visualized by Buro 108
