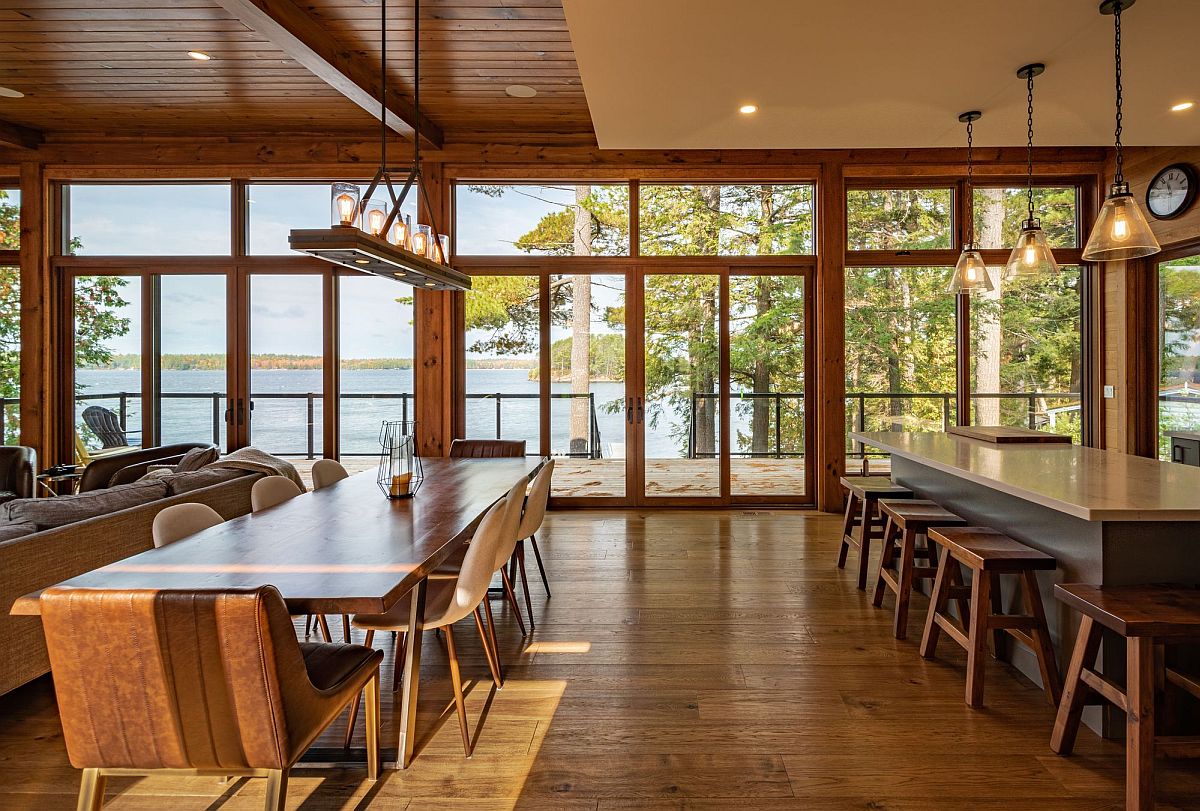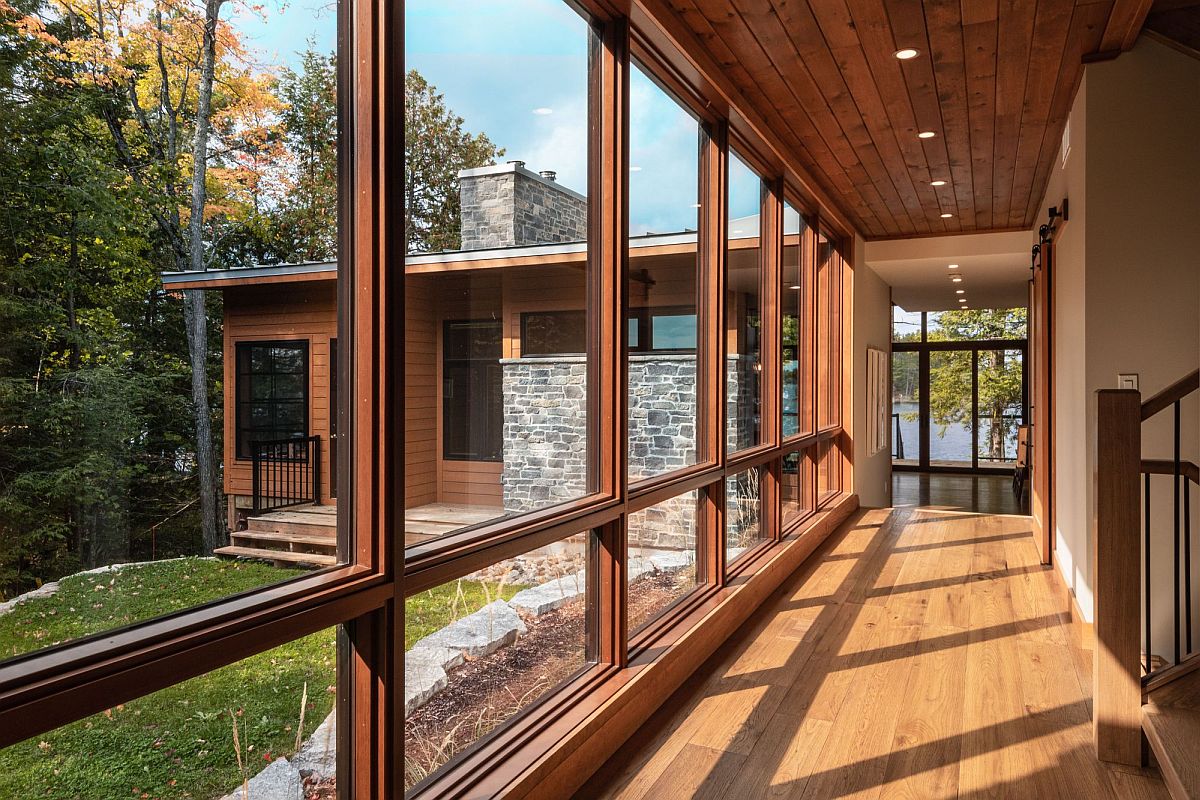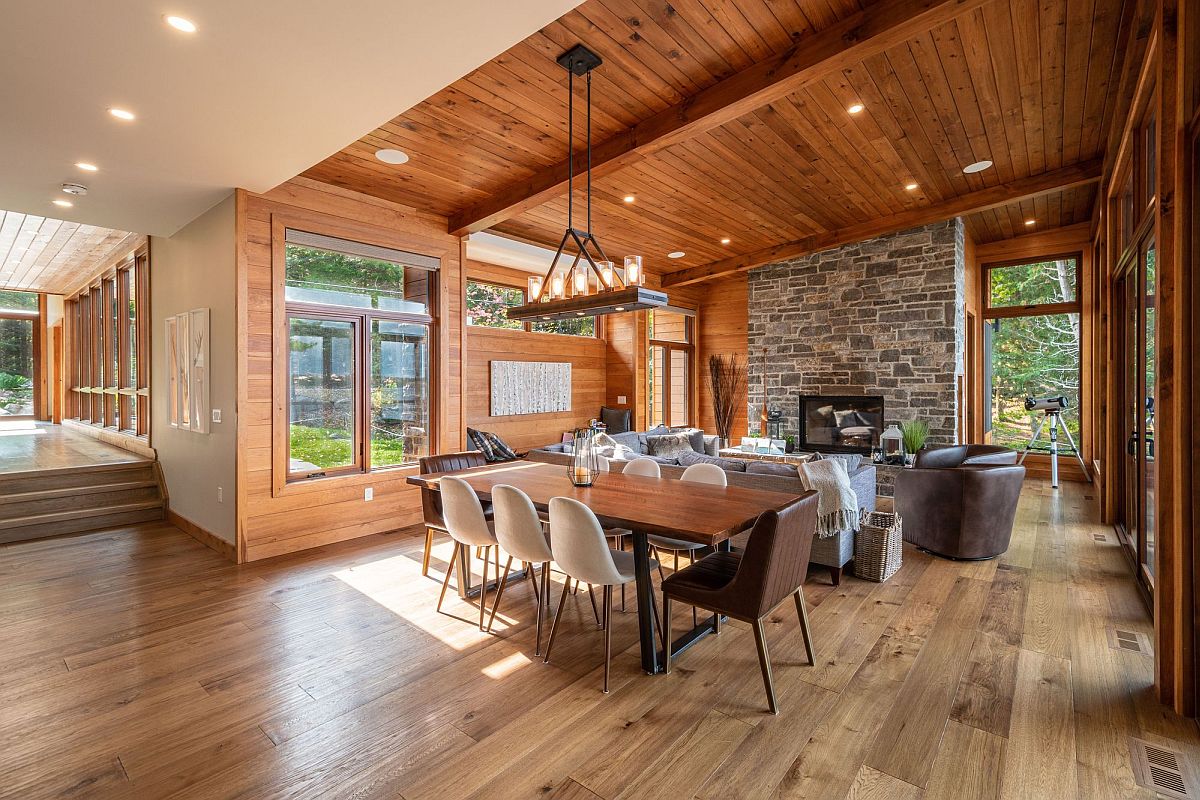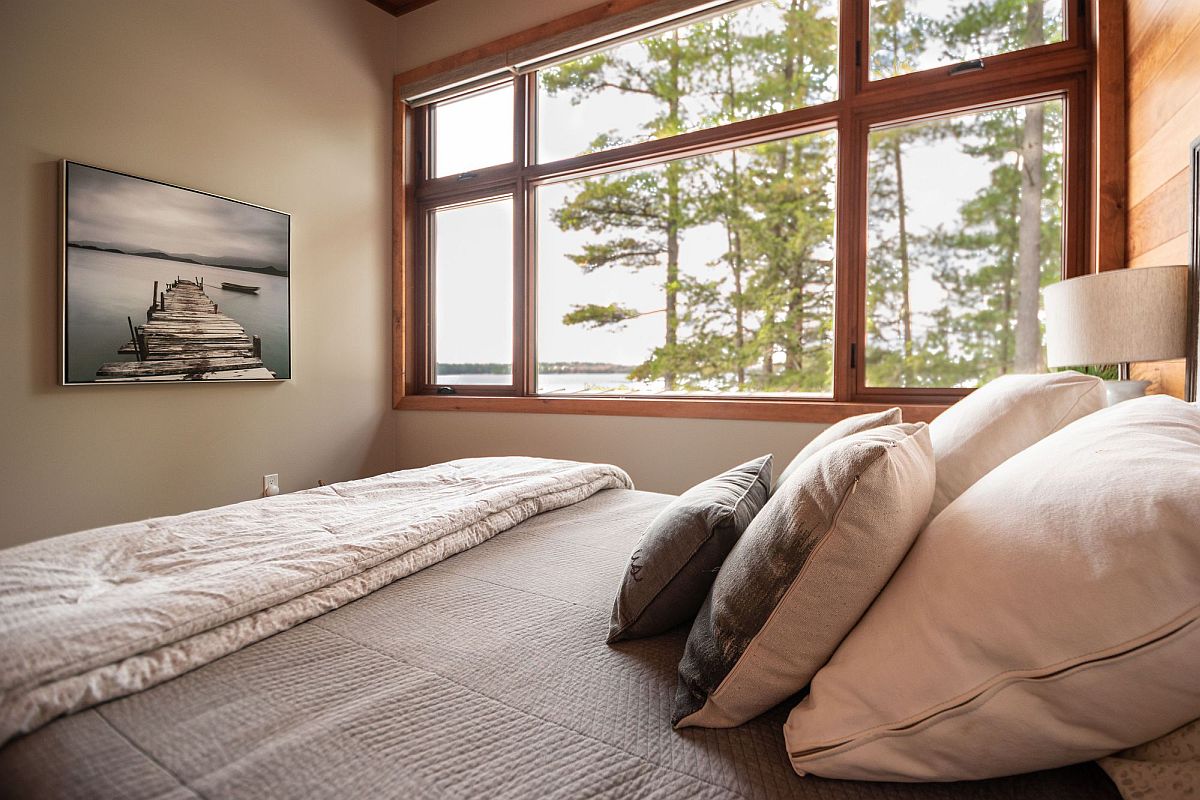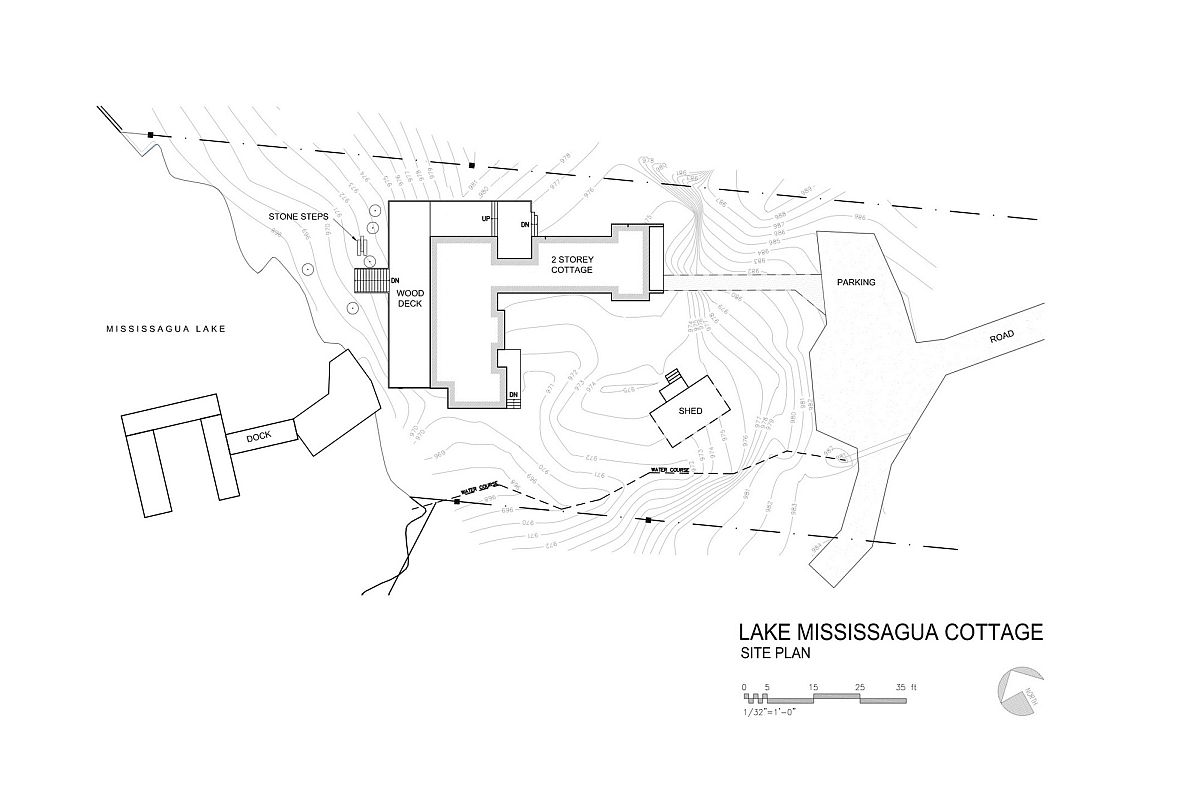Allowing its residents to escape from the constant hustle and bustle of urban life all throughout the year, the Lake Mississauga Cottage designed by Architects Tillmann Ruth Robinson combines modern comfort with endearing rustic charm. On the outside, this lovely retreat is draped in wood and stone and this theme continues on the inside with sweeping glass walls and floor-to-ceiling glass windows breaking the monotony. A countryside gravel road leads the way to the home that is surrounded by greenery on one side and offers charming lake views on the other. The house itself is spilt into two zones with one flowing into the next.
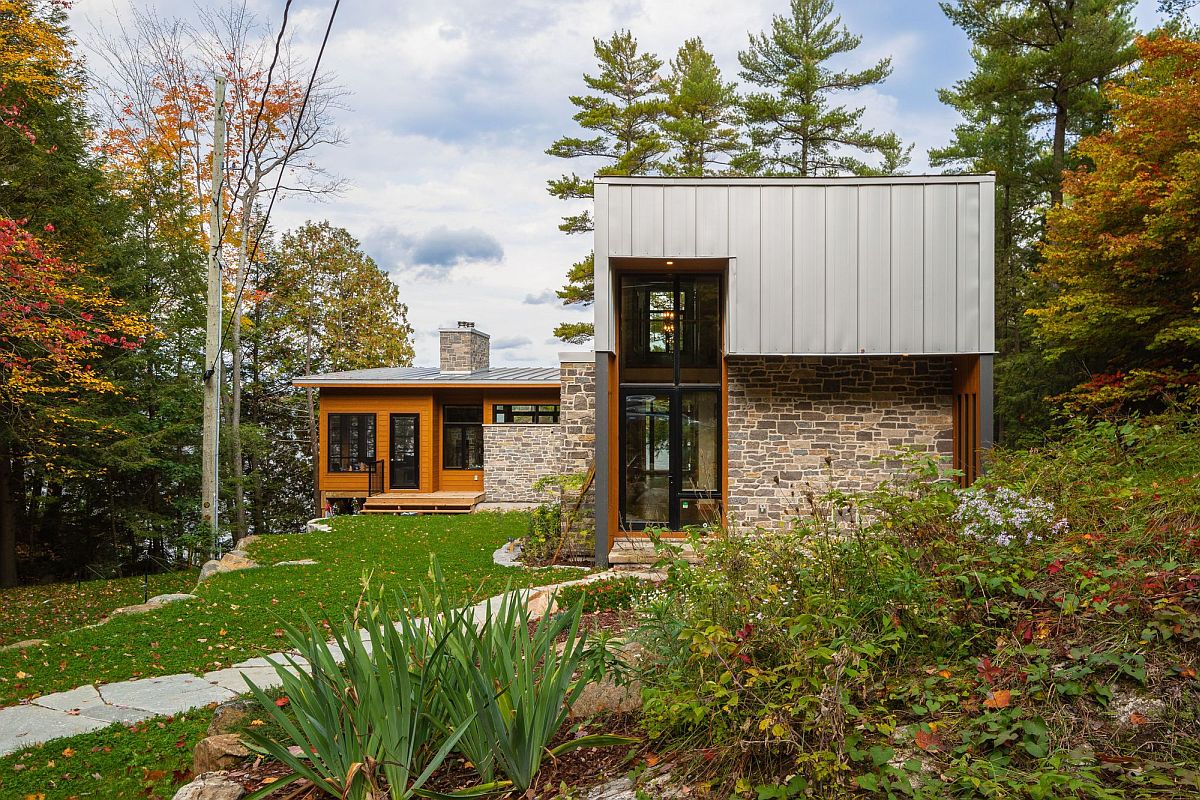
A smaller horizontal volume contains the social and semi-private zones while the larger vertical volume of the L-shaped building with two floors contains the bedrooms and private spaces. An open plan living area with kitchen, dining space and living area is connected seamlessly with the large wooden deck next to the edge of the lake outside. Curated landscape outside the home along with flowering plants and a touch of wild natural beauty give the home an unmistakable, loveable green vibe. A perfect weekend home in Bancroft, Ontario! [Photography: Jeanie Tam]
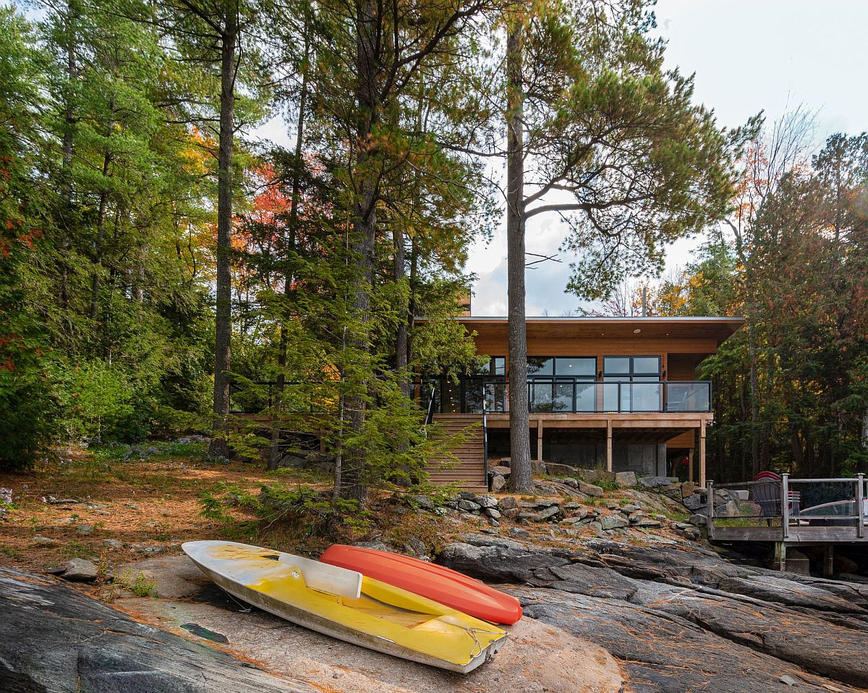
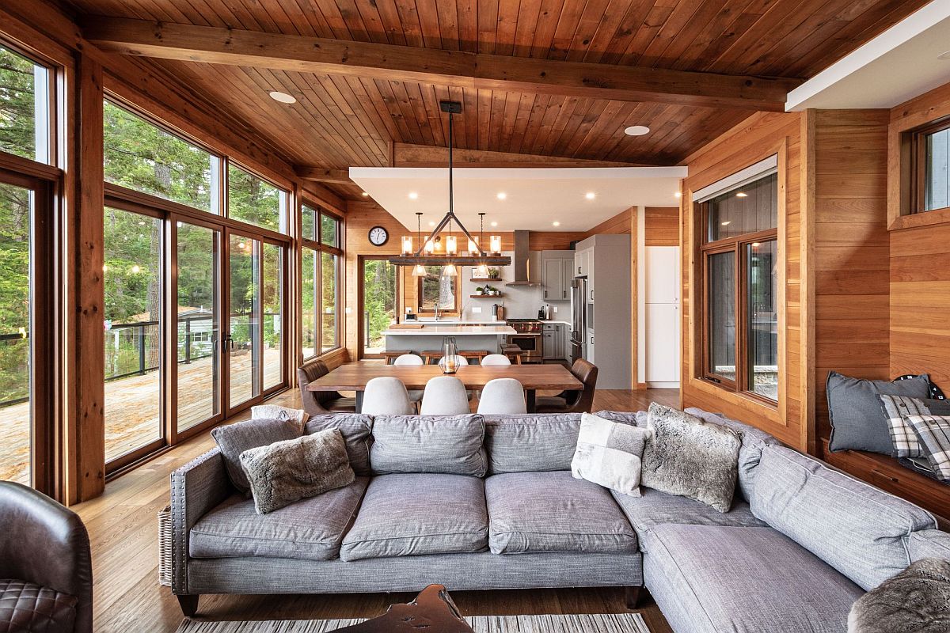
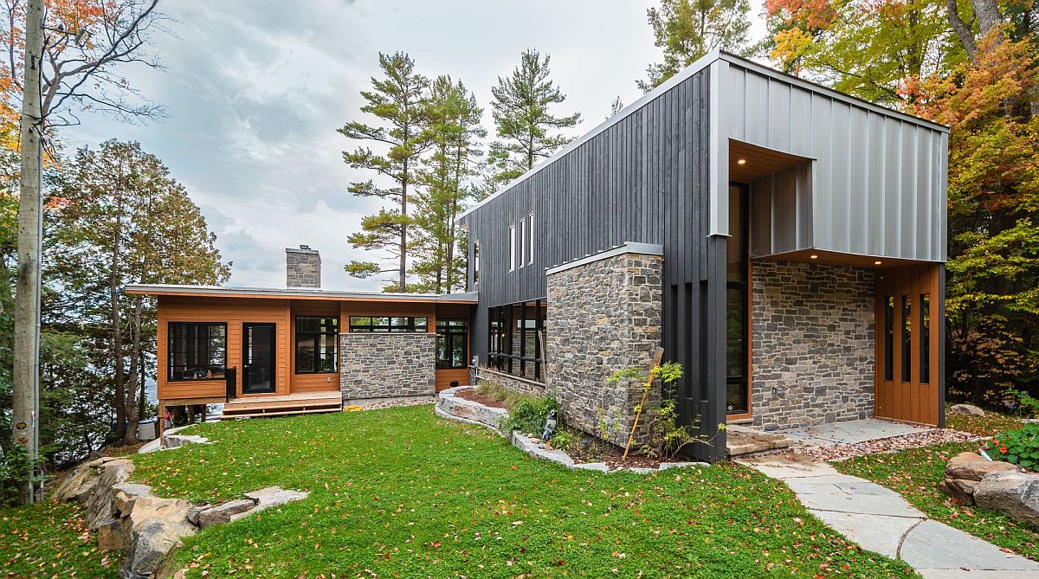
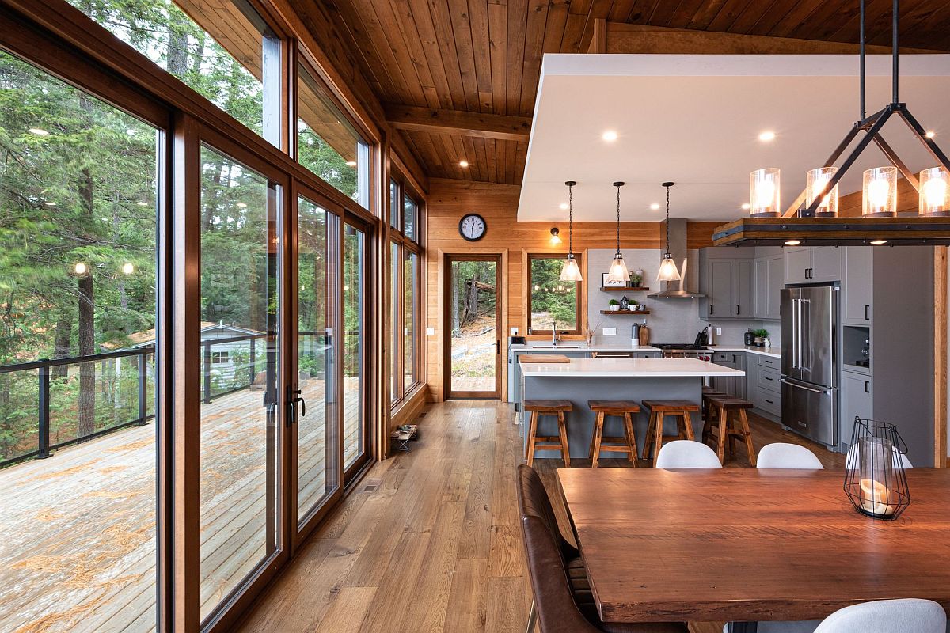
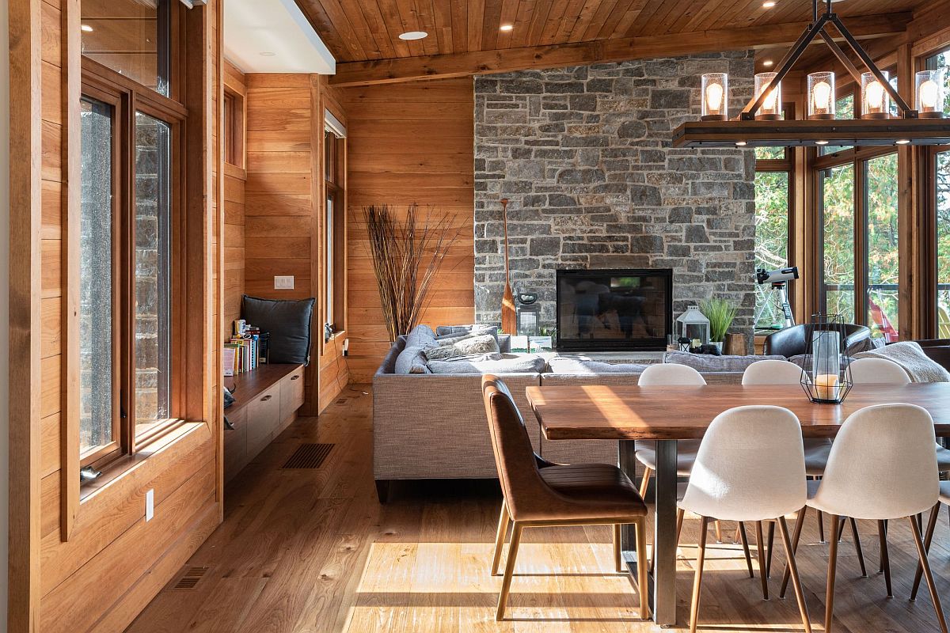
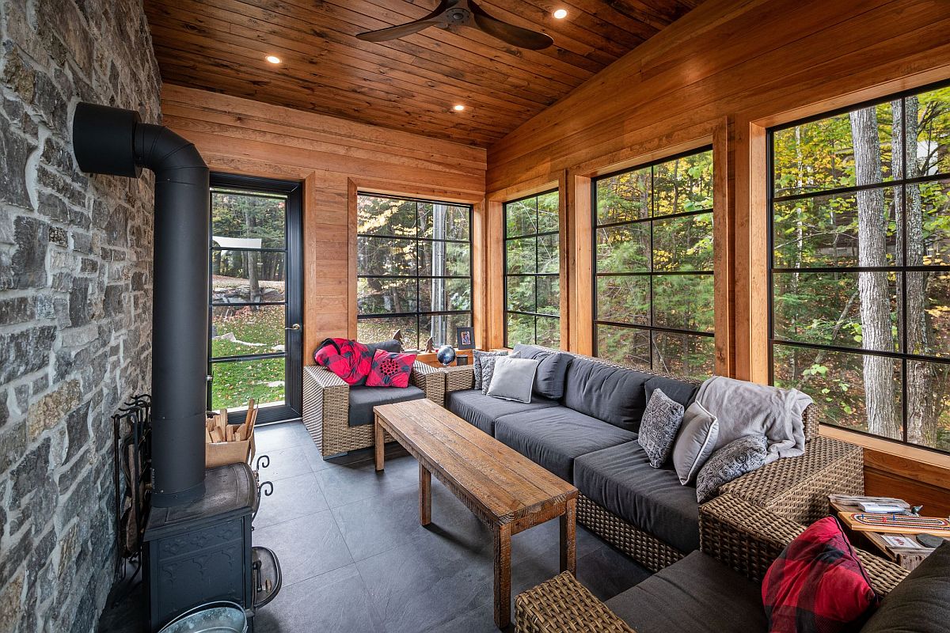
Along with the cottage’s massing, this materiality also softens the scale of the project to create the impression of a more modest intervention. The end result is a place that feels warm, welcoming, and completely at home in its wilderness setting…
