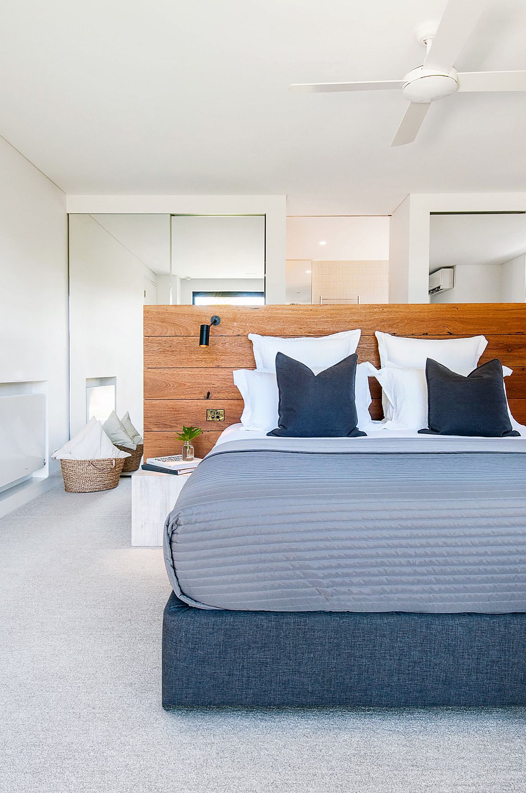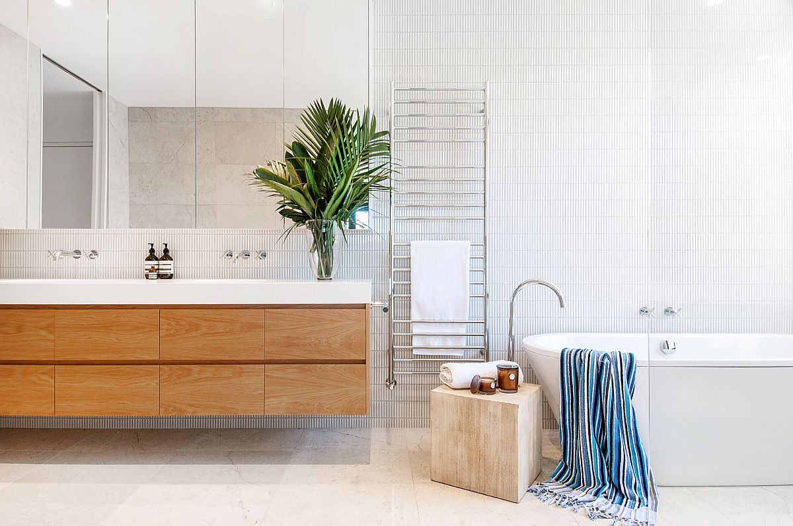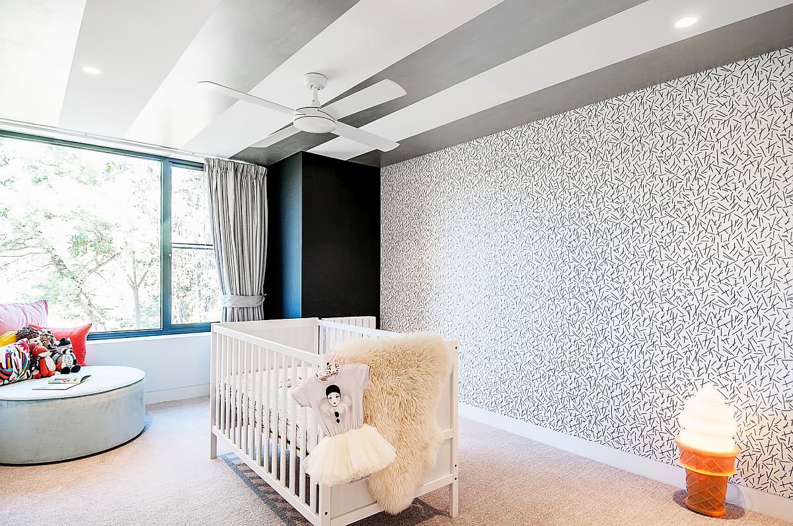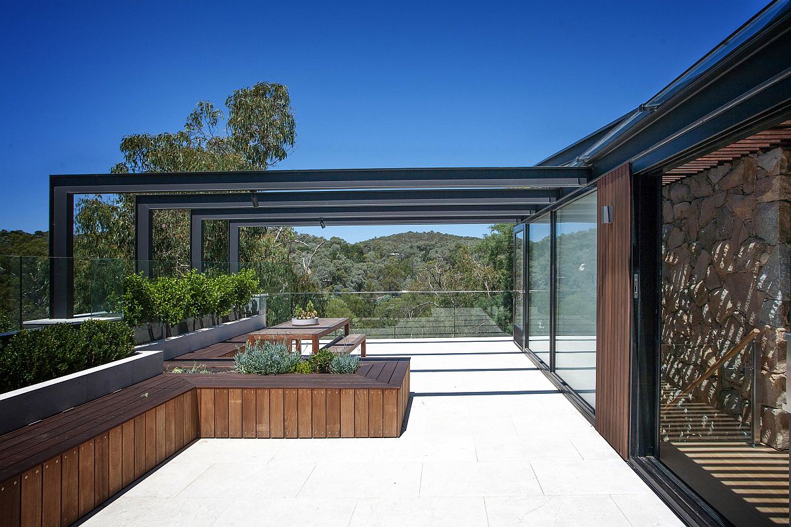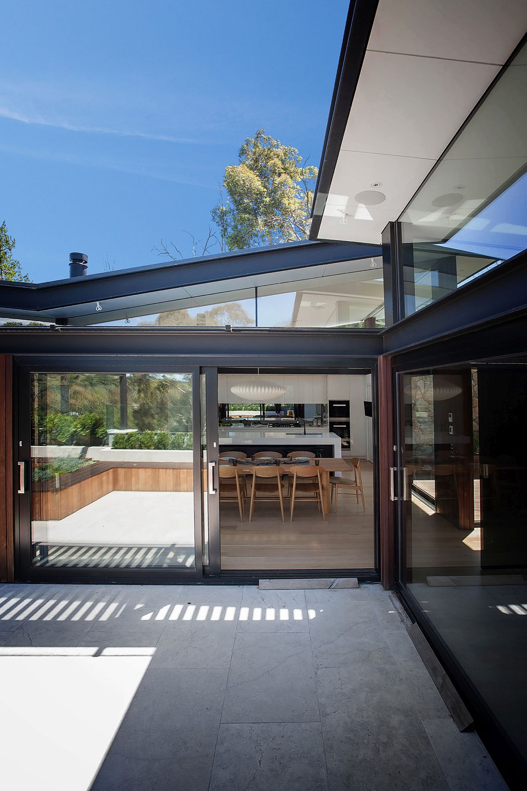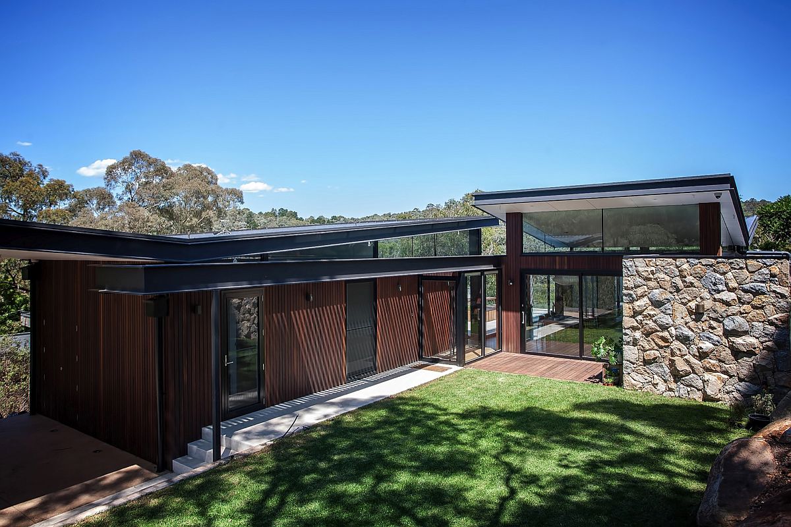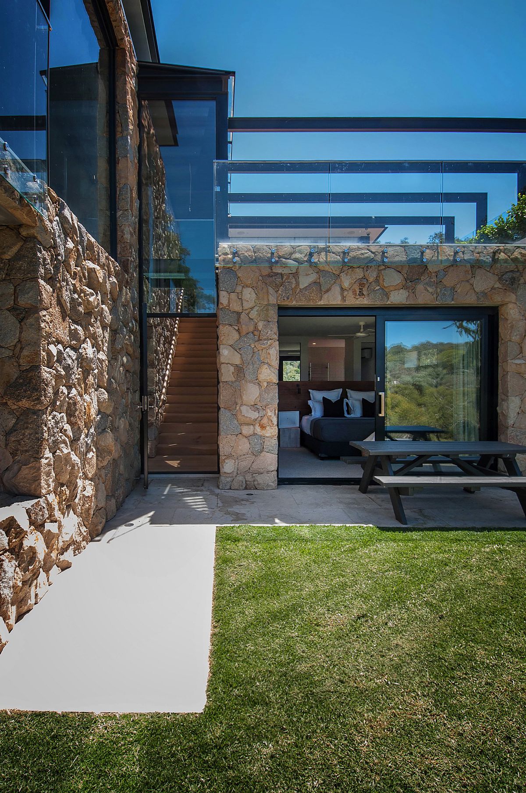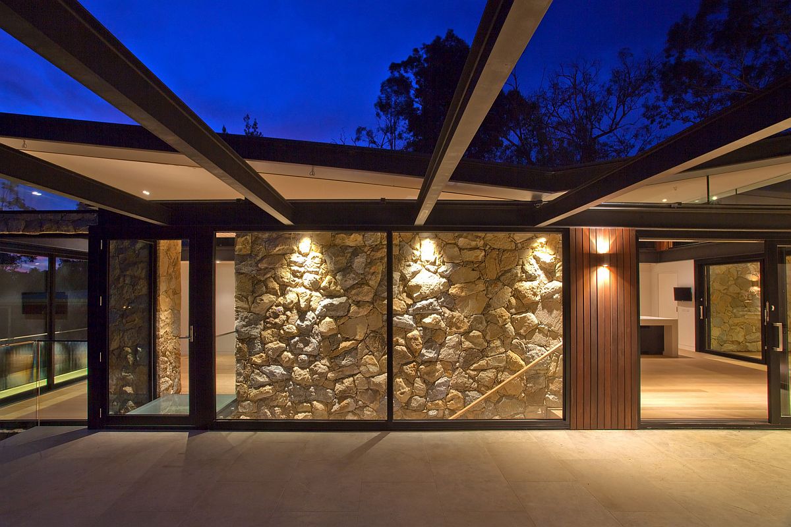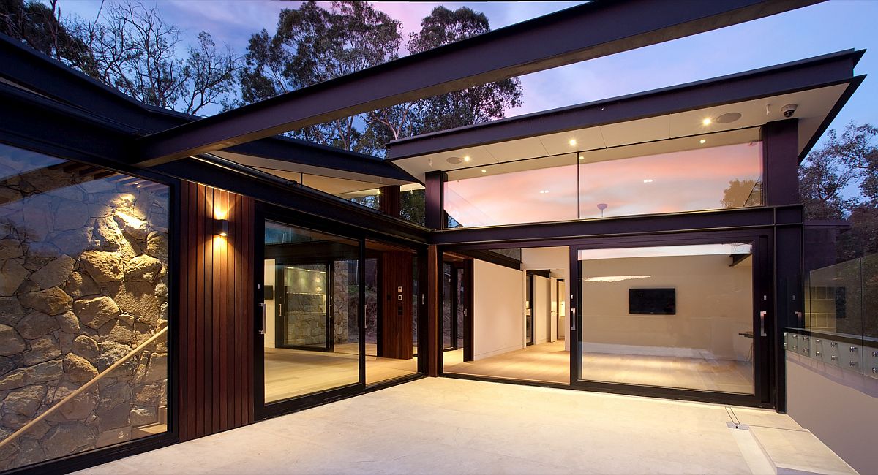A home that is surrounded by lush green vegetation and overlooking a meandering river does sound like an enticing prospect that none of us would shy away from. But building a home in the dense Bushland of Victoria as it sits on the edge of a small cliff and overlooks the Yarra River is no easy task at all. Both environmental and bushfire norms dictate the overall contours of the Warrandyte House by Alexandra Buchanan Architecture, which flows into the landscape that surrounds it and blurs the traditional indoor-outdoor boundaries.
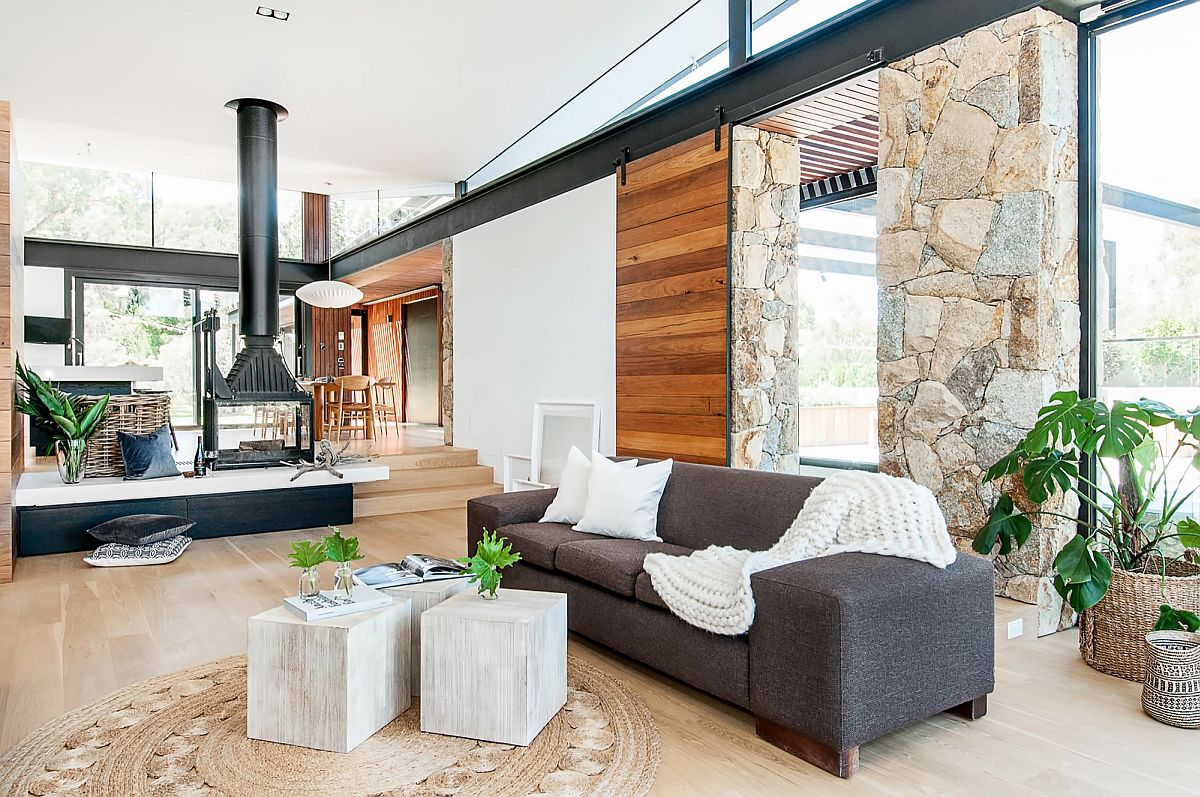
Essentially, the delightful residence brings together a series of courtyards and open spaces bound by glass and stone walls to create a relaxing, imaginative and exclusive interior. Apart from the obvious stone and glass presence, it is the sturdy steel beams that bring another interesting dimension to this Aussie home, even as the two butterfly roofs open up to bring in as much sunlight as possible. The idea here was to not just fashion a home that connects with the panoramic scenery, but also to incorporate design flexibility and adaptability that lets it grow along with the needs of the homeowners.
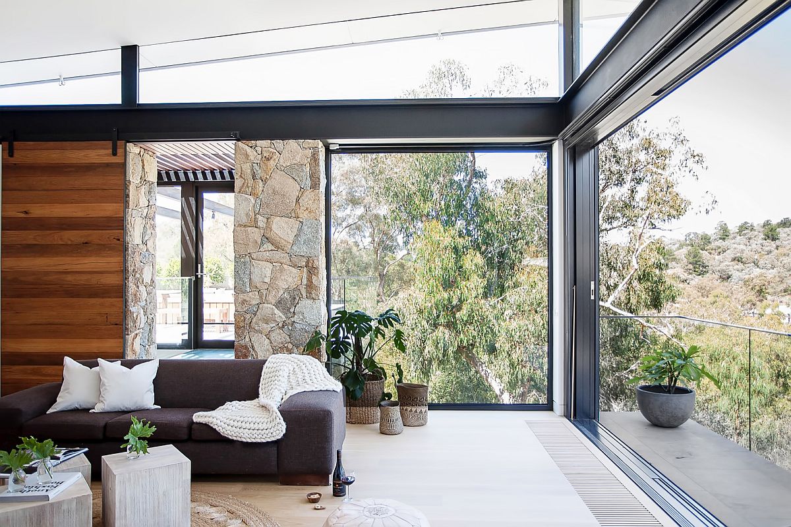
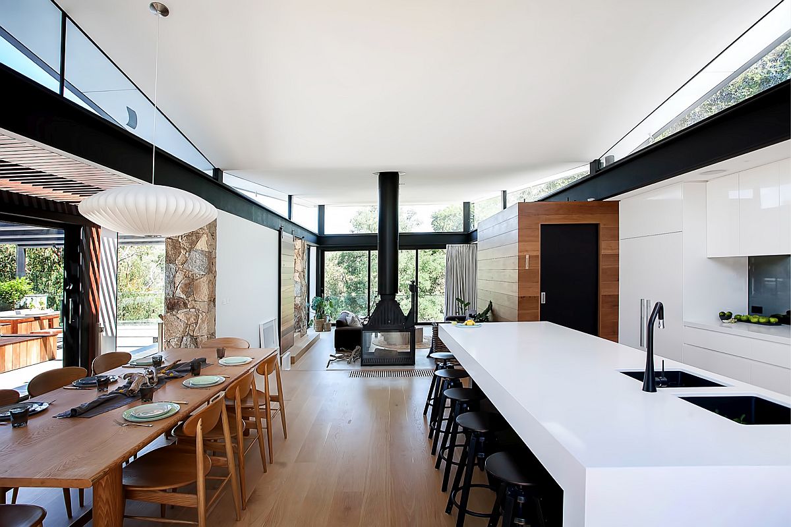
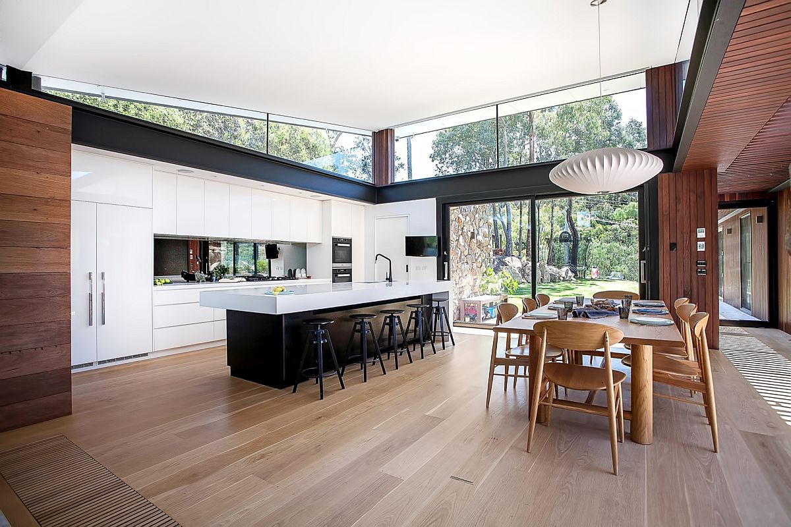
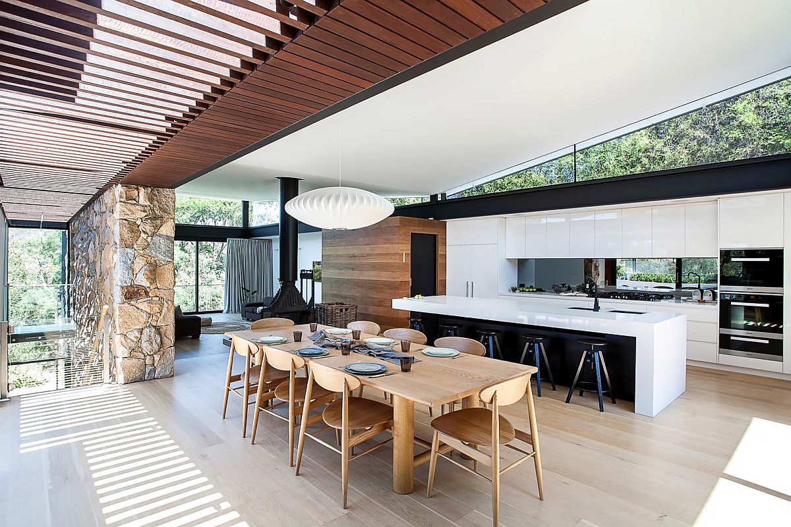
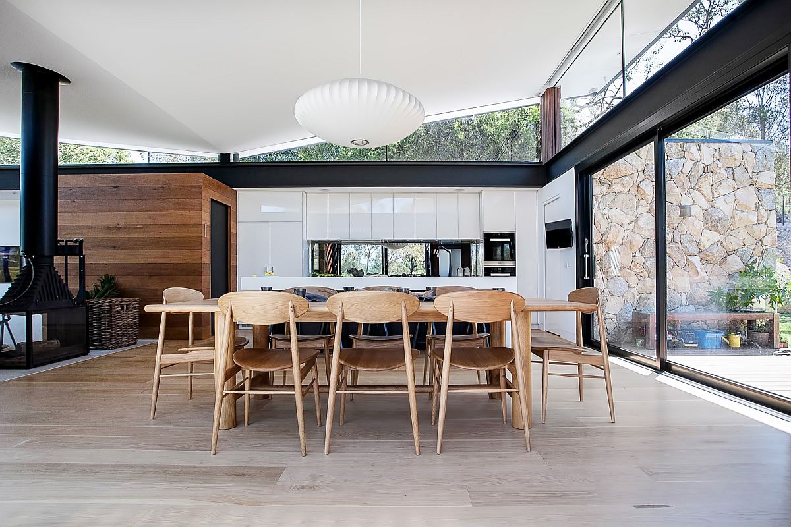
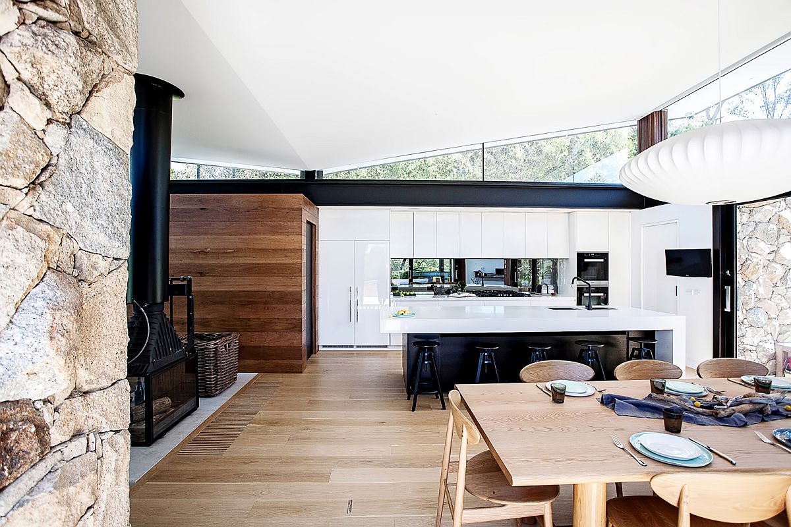
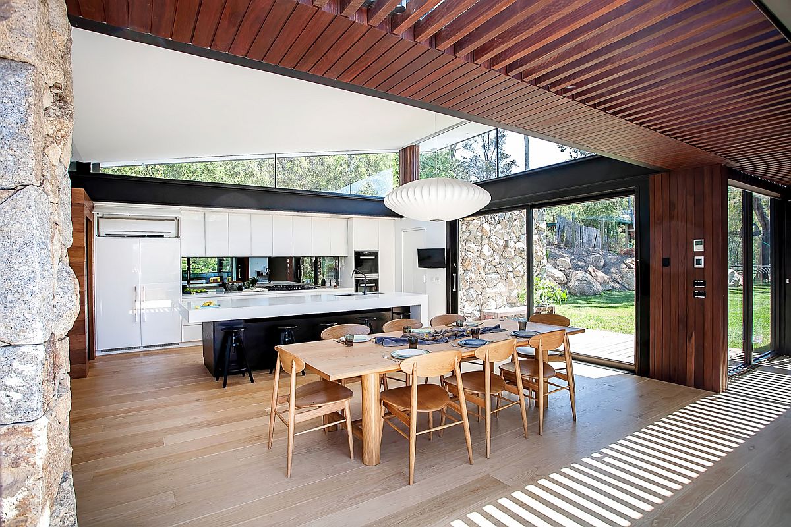
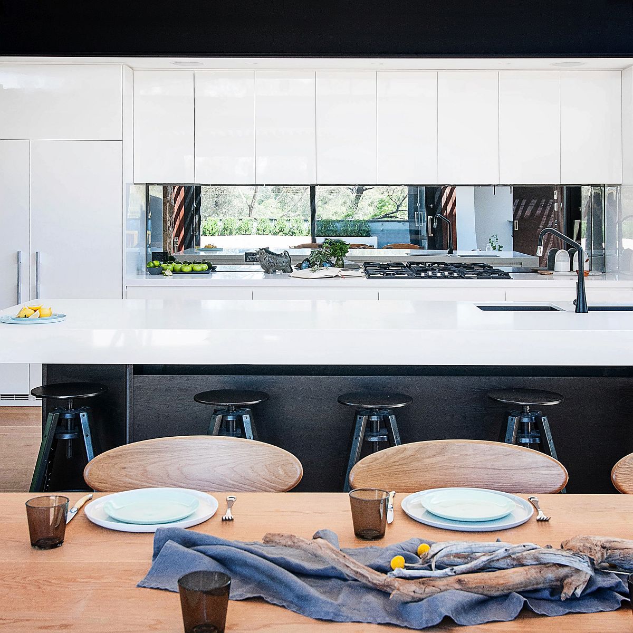
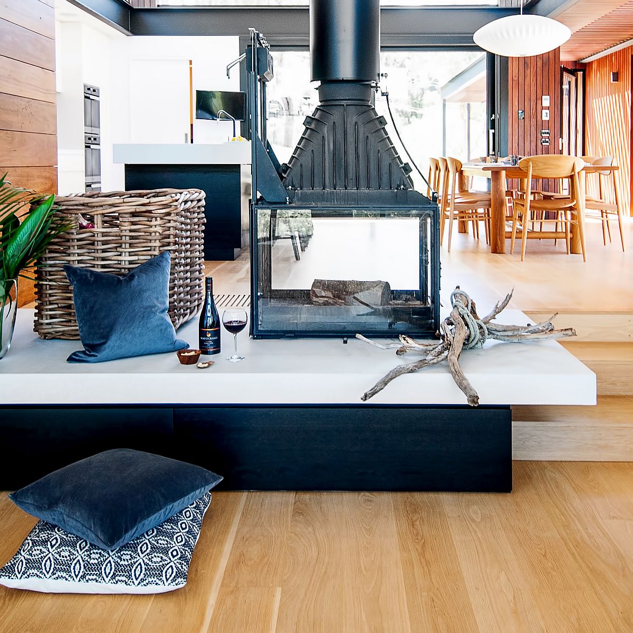
Elegantly tucked in between the series of internal courtyards is the living area on the lower level, along with a spacious kitchen and dining room, a laundry, an additional sitting lounge, a music room and a lovely pantry. It is the top level that holds the bedrooms, the nursery and the guest room, along with the bathrooms. Responding to the needs of the landscape in which it sits and showcasing eco-sensitive style, this is a home that delights in more ways than one! [Photography: Marvelle Photography]
