The A-frame roof is one of the oldest styles of building construction, often used in outhouses, farm labourer cottages and other such dwellings. Nowadays, the A-frame is “back in vogue and pointier than ever”, according to online design and architecture magazine Dezeen (“10 houses featuring excessively steep gable roofs,” 2016).
An A-frame roof is steeply angled on both sides and will typically begin at, or close to, the base of a building, meeting at the pinnacle in the form of a letter “A”. A mid-1930s example of the A-frame can be found in Austrian-born architect Rudolph Schindler’s cabin at Lake Arrowhead in California, designed for his client Gisela Bennati. Regulations in the local area specified a Normandy style of construction, and thus Schindler “carried the roof down to the ground and filled both gables with glass” (Craven, n.d.). Ahead of its time, this approach by Schindler introduced a new way of thinking about housing design.
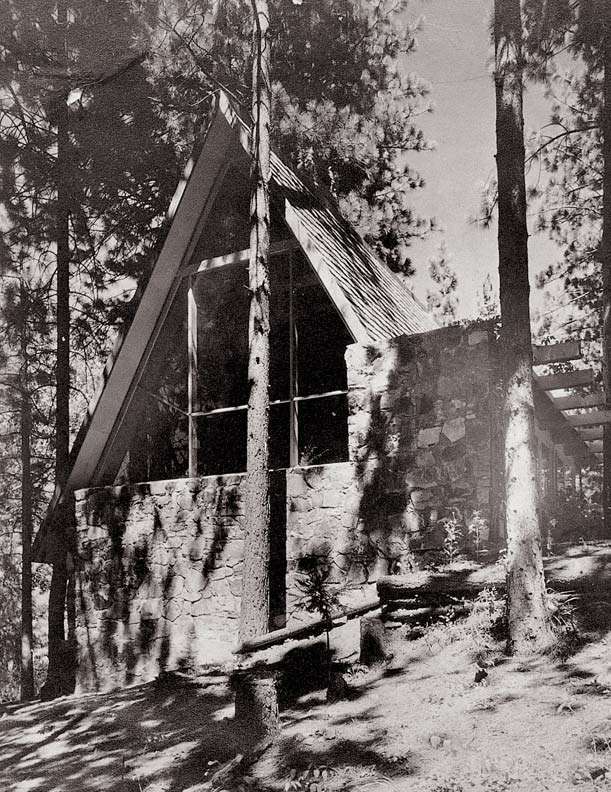
It was in a postwar era that the A-frame house would become a popular choice of American vacation home, enjoying a boom period in the 1950s: “the embodiment of contemporary geometric invention, [the A-frame house] was a place to hide out or a place to show off… the A-frame was different with an individuality that suggested relaxation and escape from the workaday world” (Randl, 2004).
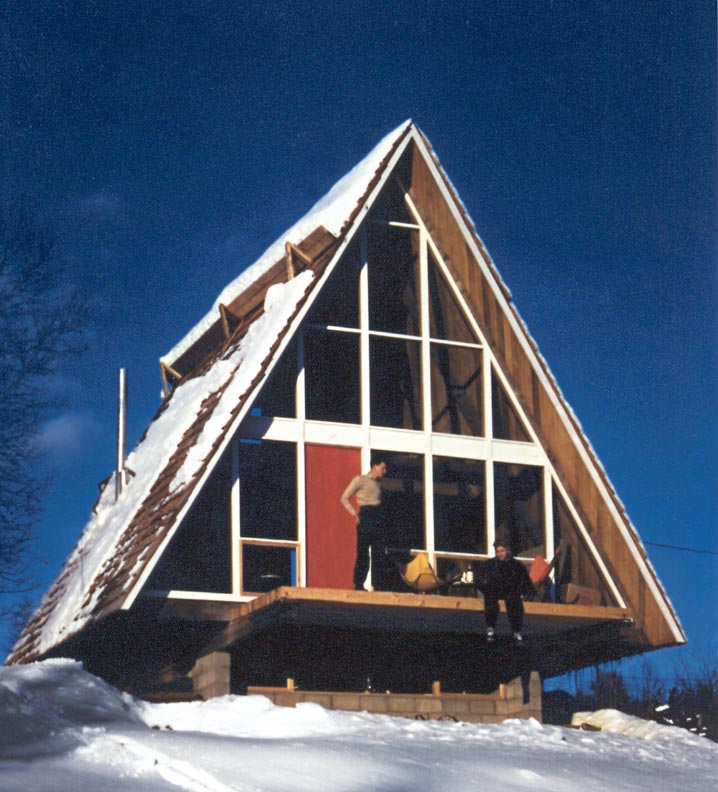
A perfect vacation-style home, in many ways the A-frame blurs the distinction between outdoors and indoors, and enjoys a certain kindred spirit with nature. Moreover, many A-frames and homes with steep roofs possess a certain fairytale-like mien. As is par for the course in architecture, the A-frame fell out of favour in the early 1970s: tastes were changing and people preferred more sizeable spaces, such as larger condominium-style homes. Still, as is also par for the course in architecture, one-time fashionable styles find a renewed popularity with architects and the public, hence the return of the erstwhile A-frame and the steeply pointed roof.
The following homes are examples of dwellings designed with smart steeply-pitched roofs.
House in Utsunomiya
This house in Japan’s Tochigi Prefecture was designed by Suppose Design Office. Several cleverly positioned cutaways in the steep roof allow light to filter through to the terrace and interior spaces. The effect is both sharp and clean.
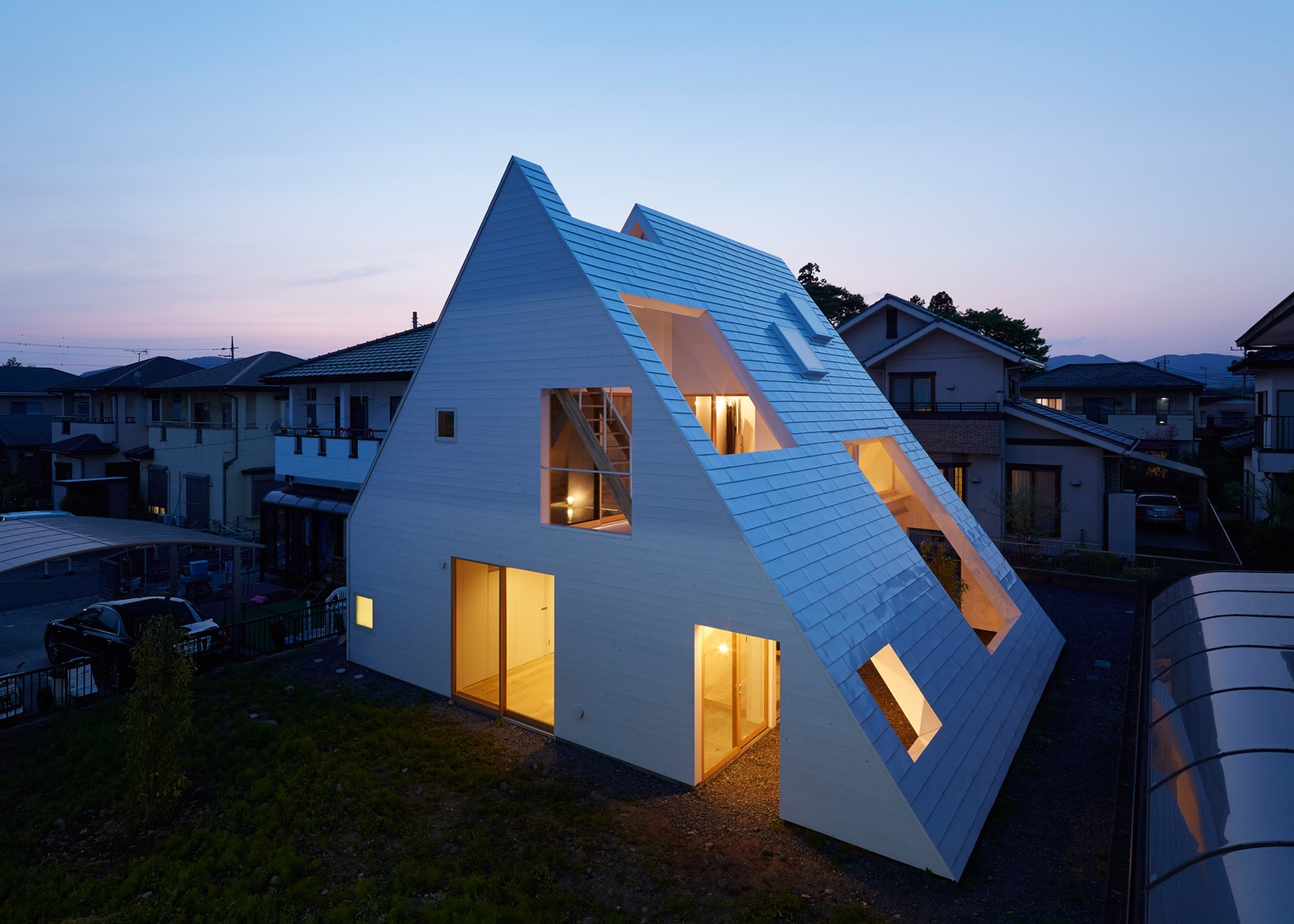
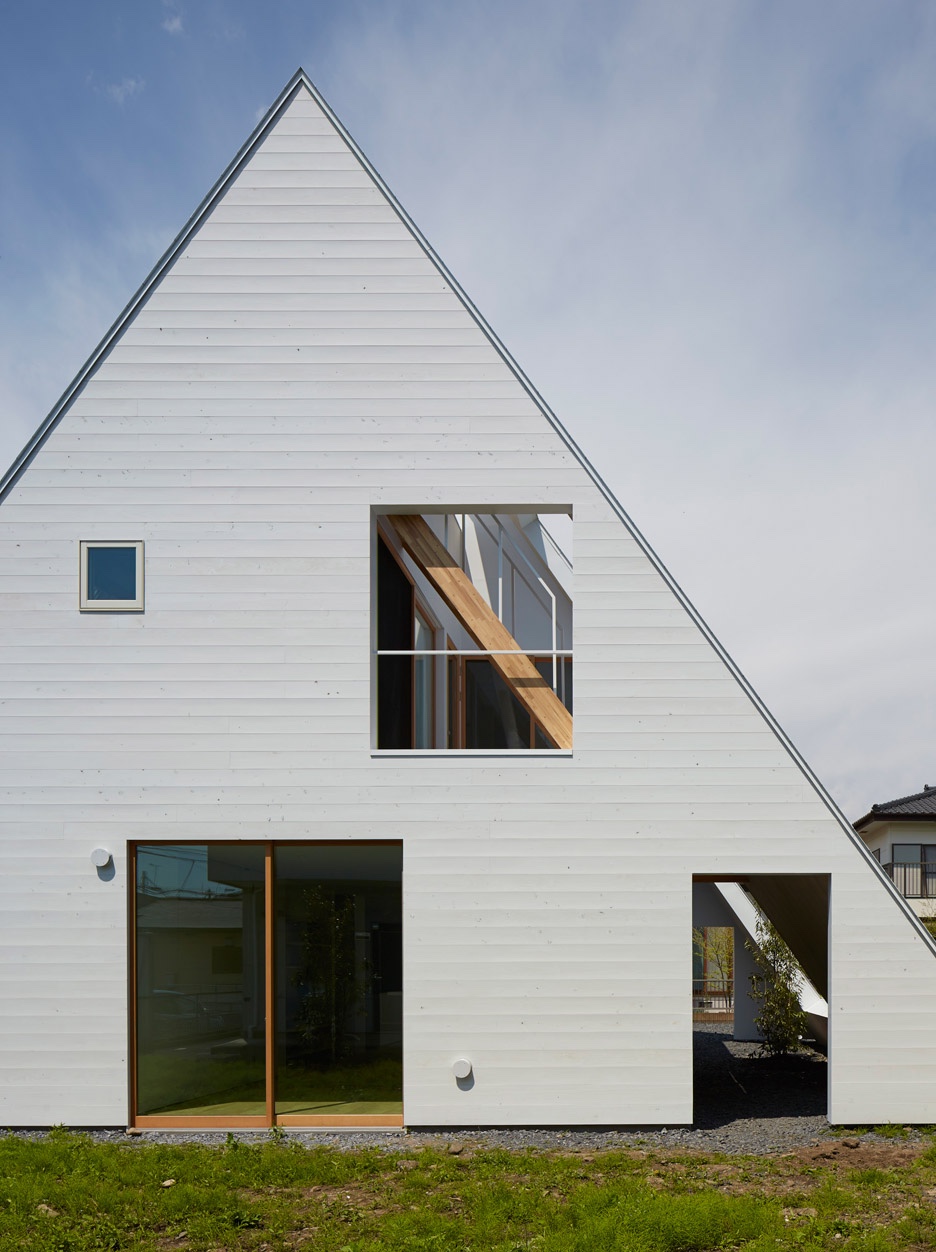
Photos by Toshiyuki Yano via Dezeen.
Kaggeboda
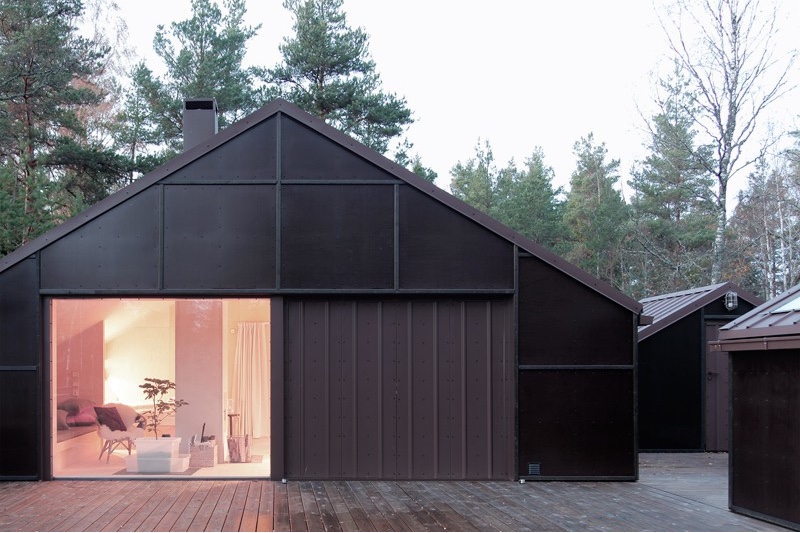
Image © 2013 Kolman Boye Architects.
Cabin in Quebec
This cabin in rural Quebec was designed by Canadian architect Jean Verville. With its hooded roof, this modern-day cabin in the woods has an enchanting fairytale-like aspect.
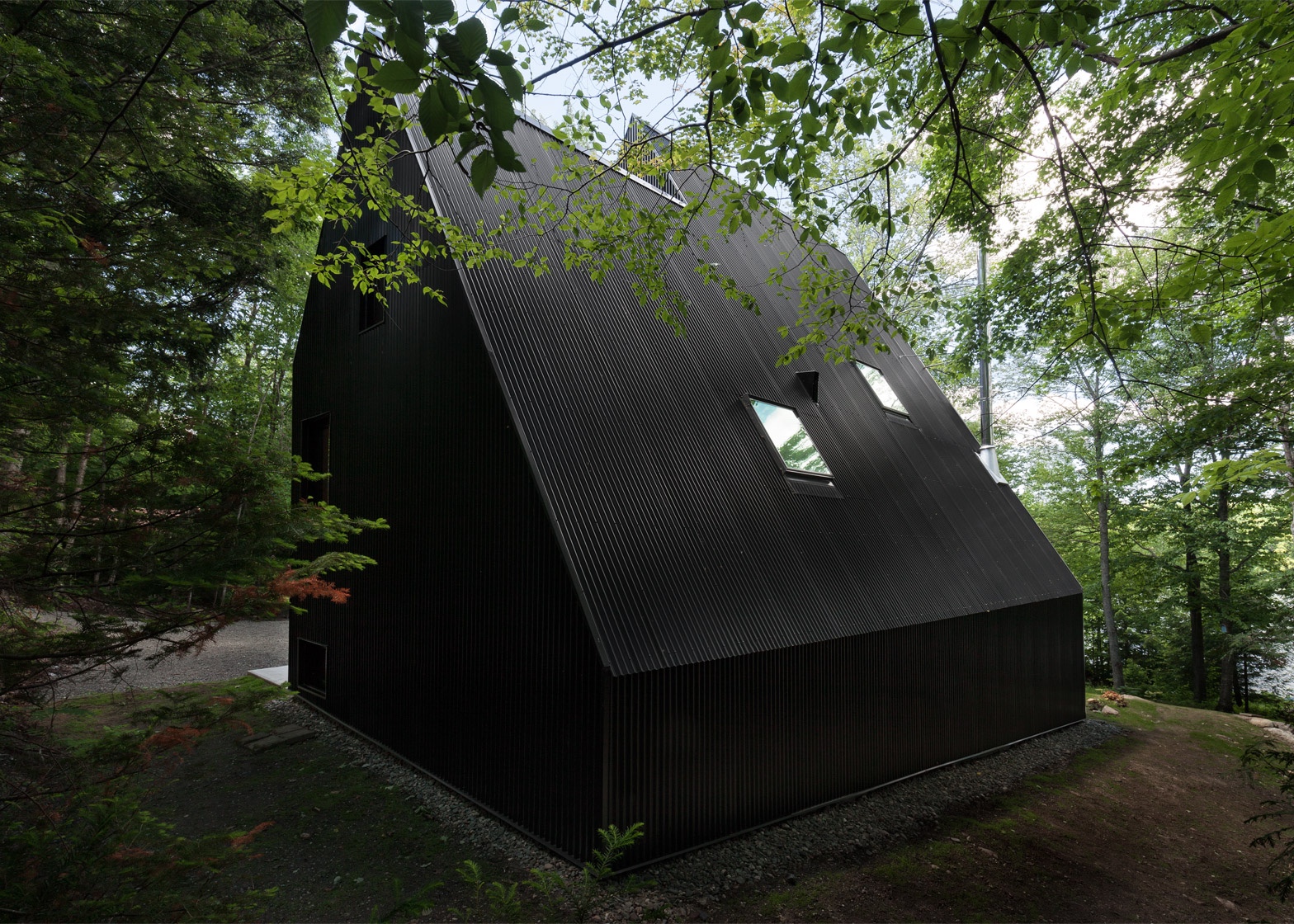
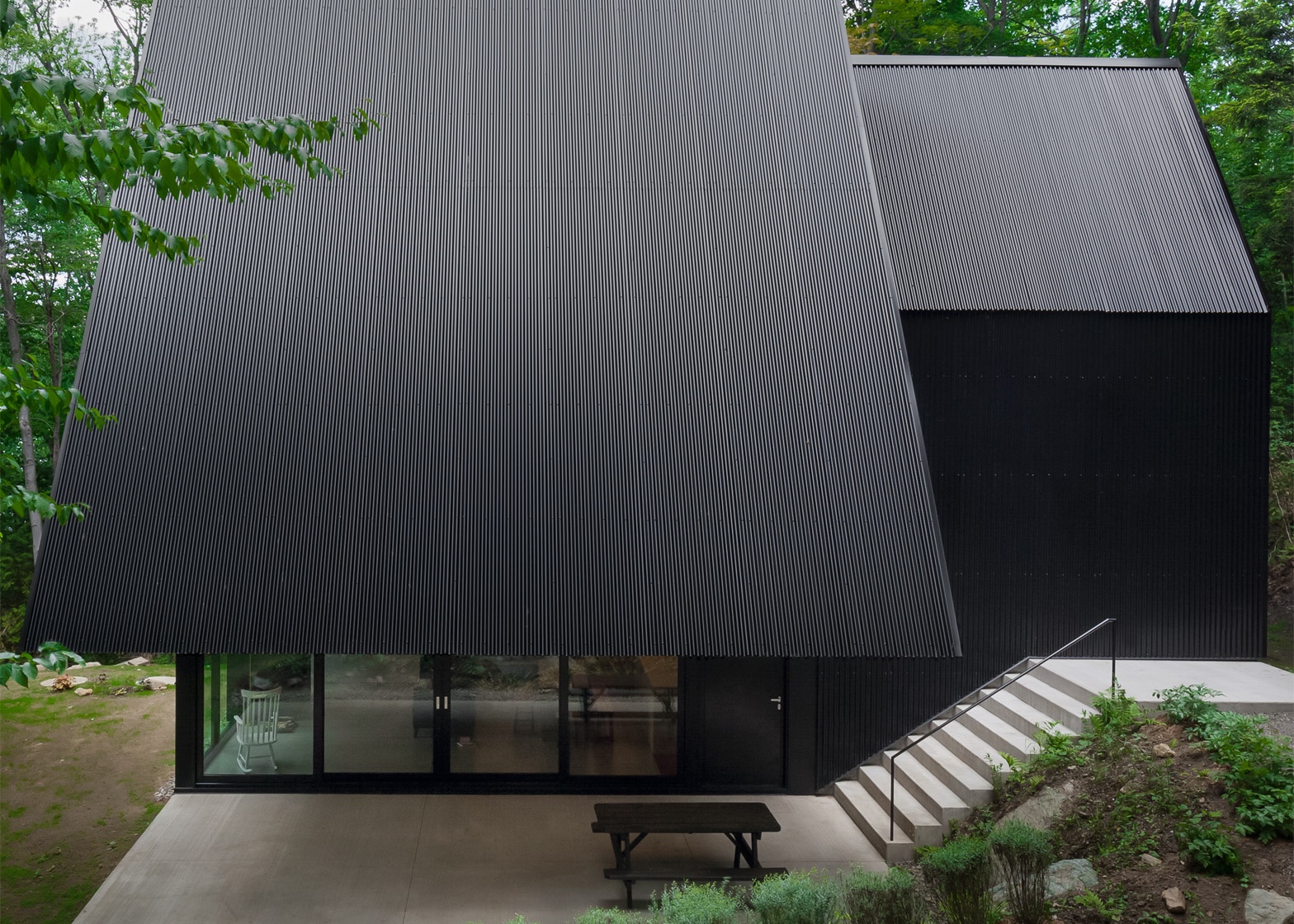
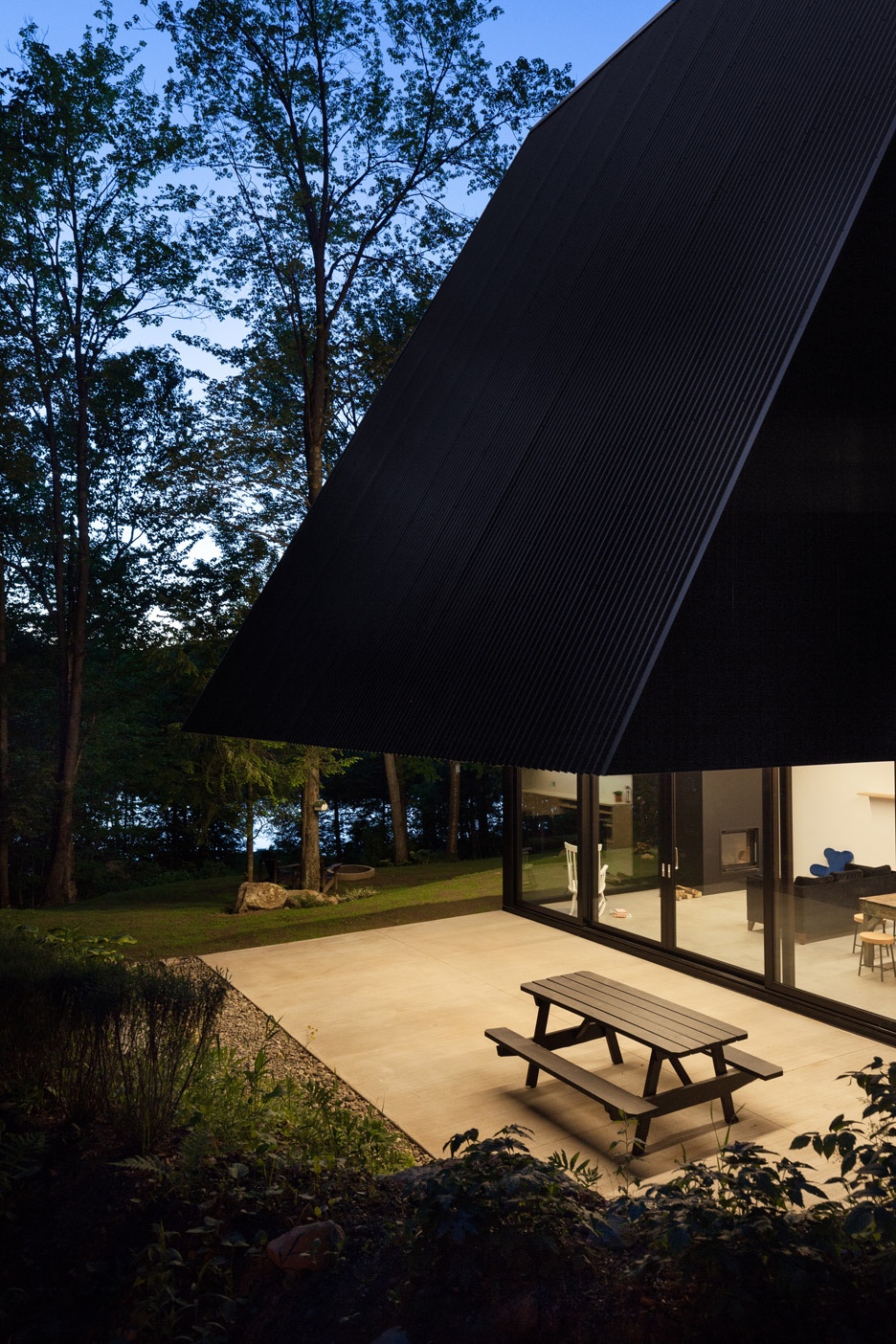
Photos by Maxime Brouillet via Dezeen
House in Holmestrand
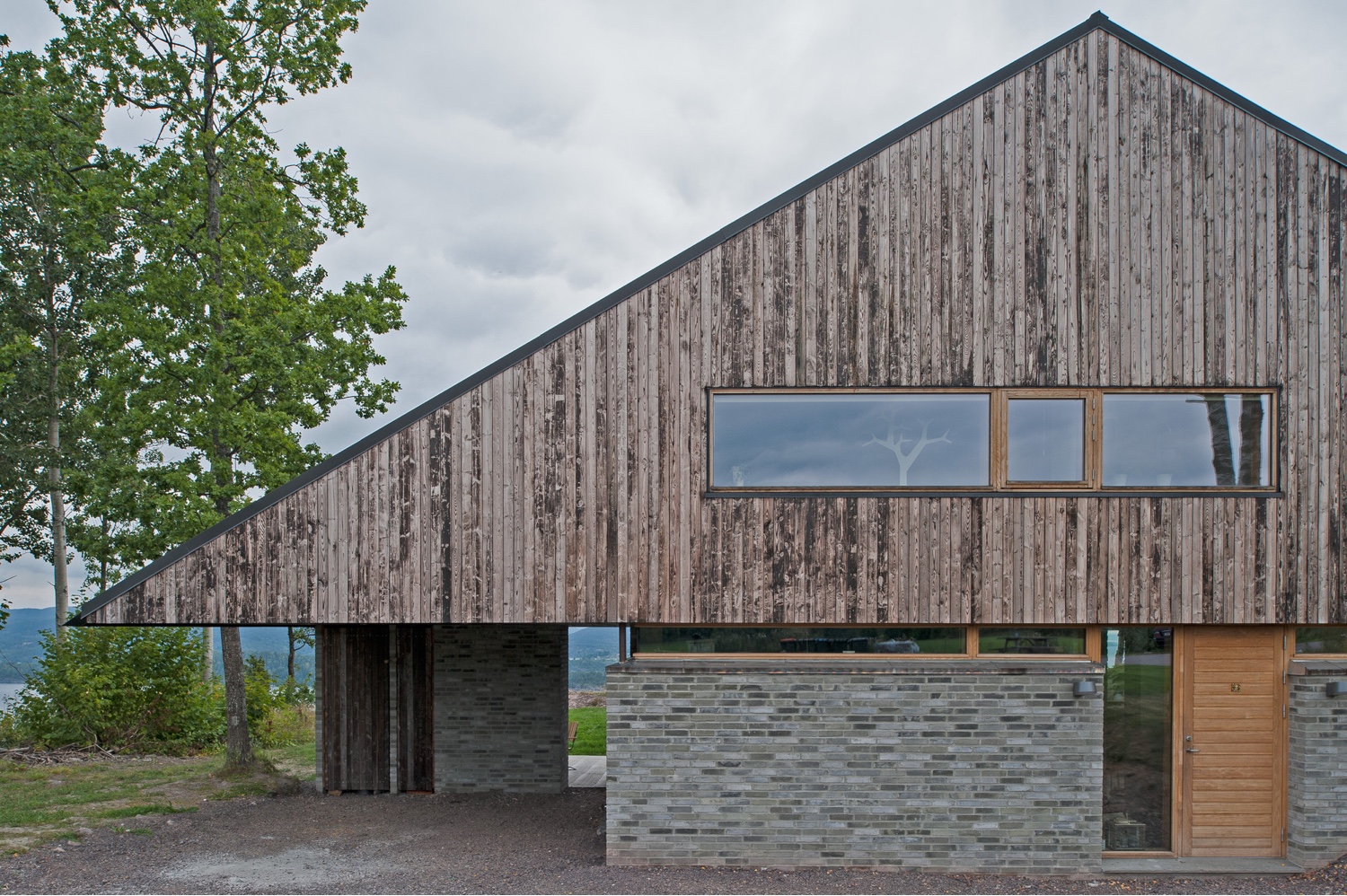
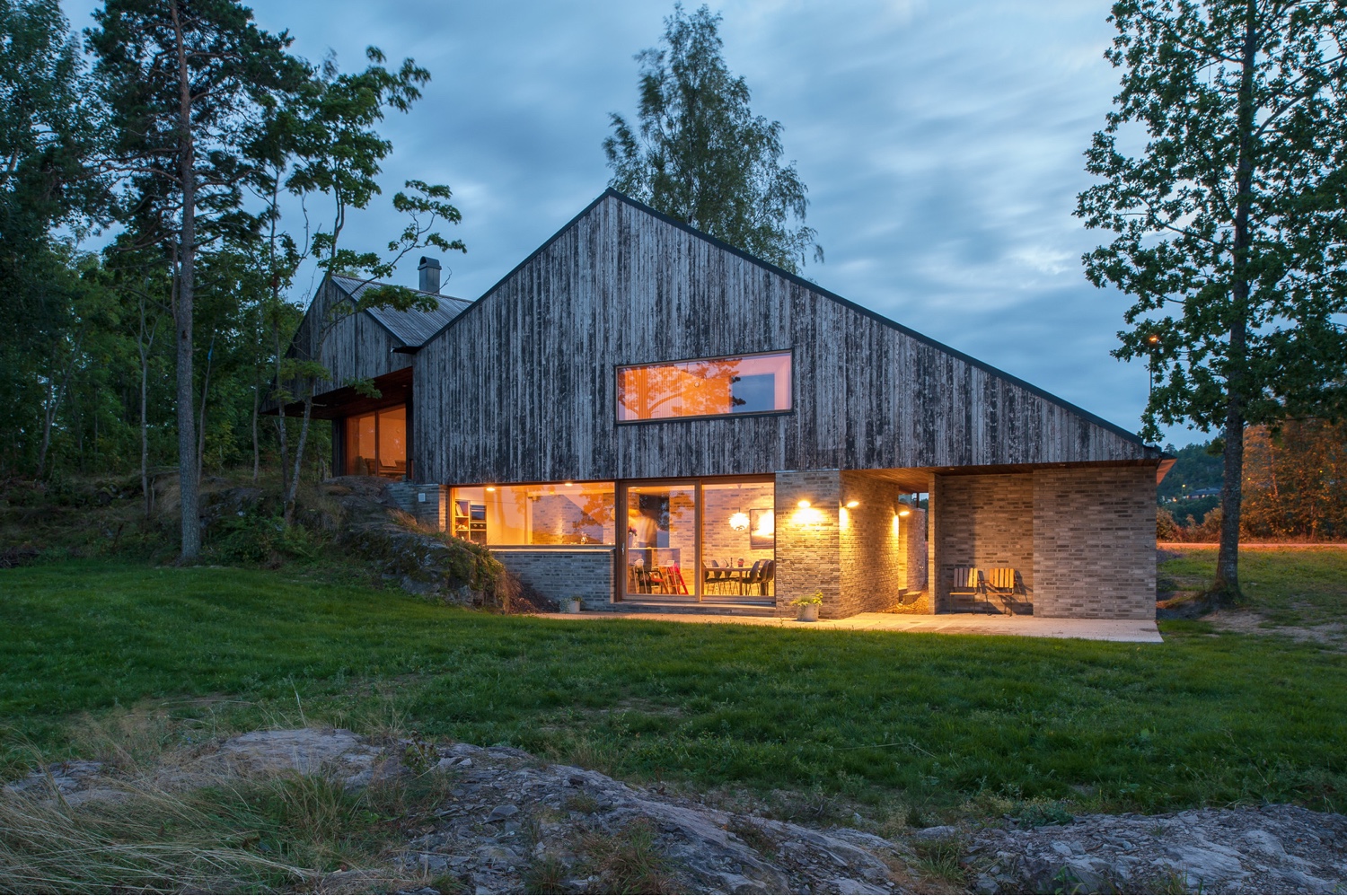
Photos by Jonas Adolfsen via ArchDaily.
House on Long Island
The Triangle House is a skilfully renovated original A-frame home. Located on Long Island, it was modernised by Architect Edgar Papazian of New York studio Doon Architecture.

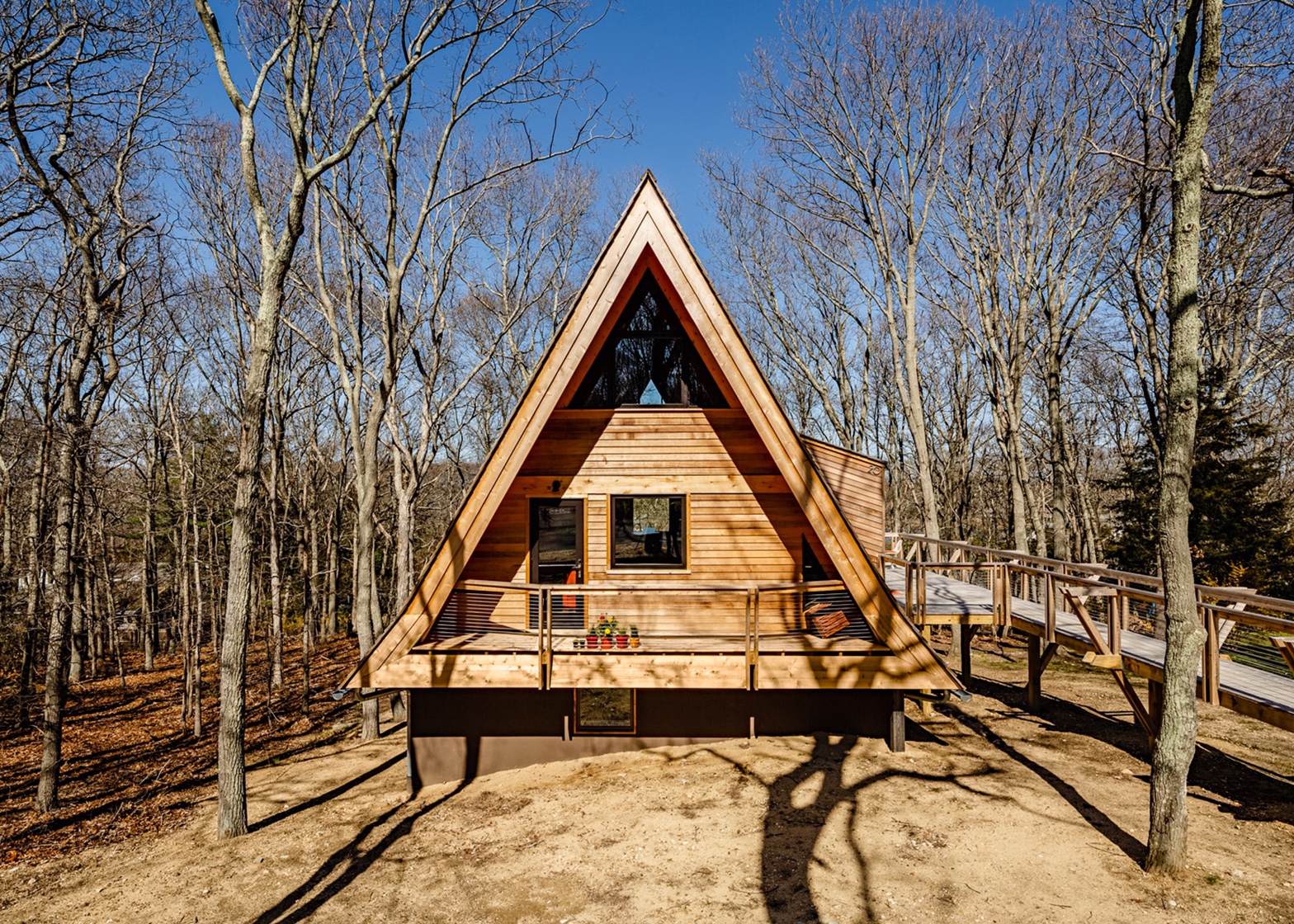
Photos by Lincoln Barbour via Dezeen.
Summer House in Southern Burgenland
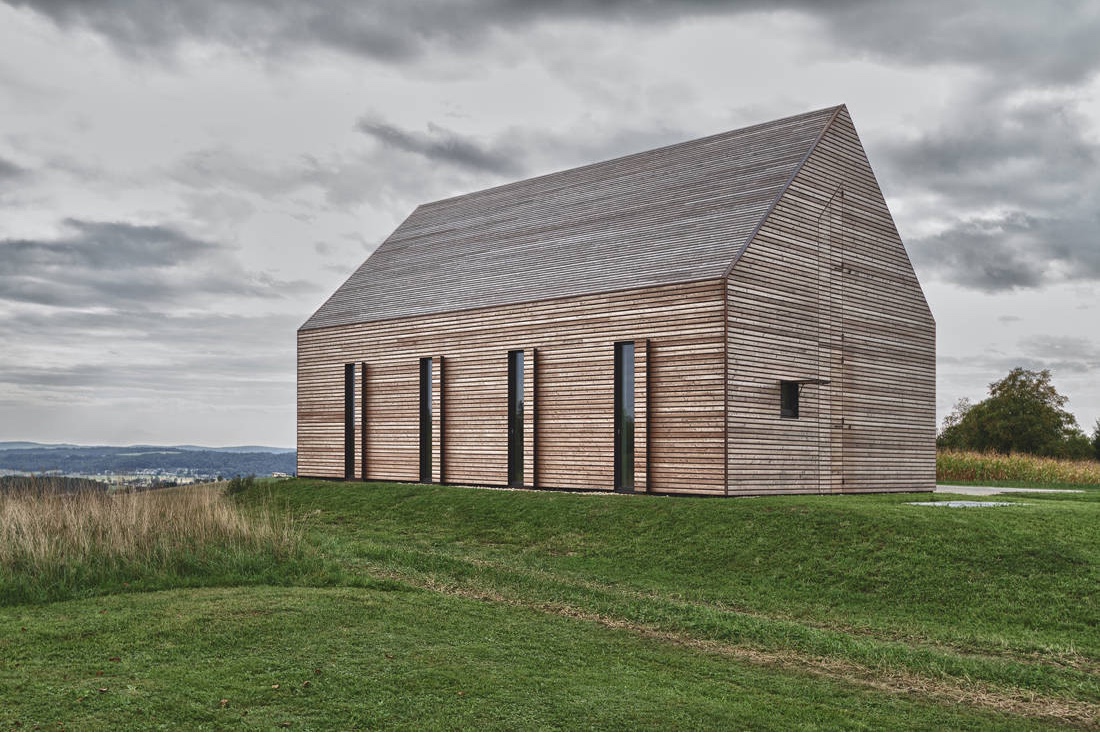
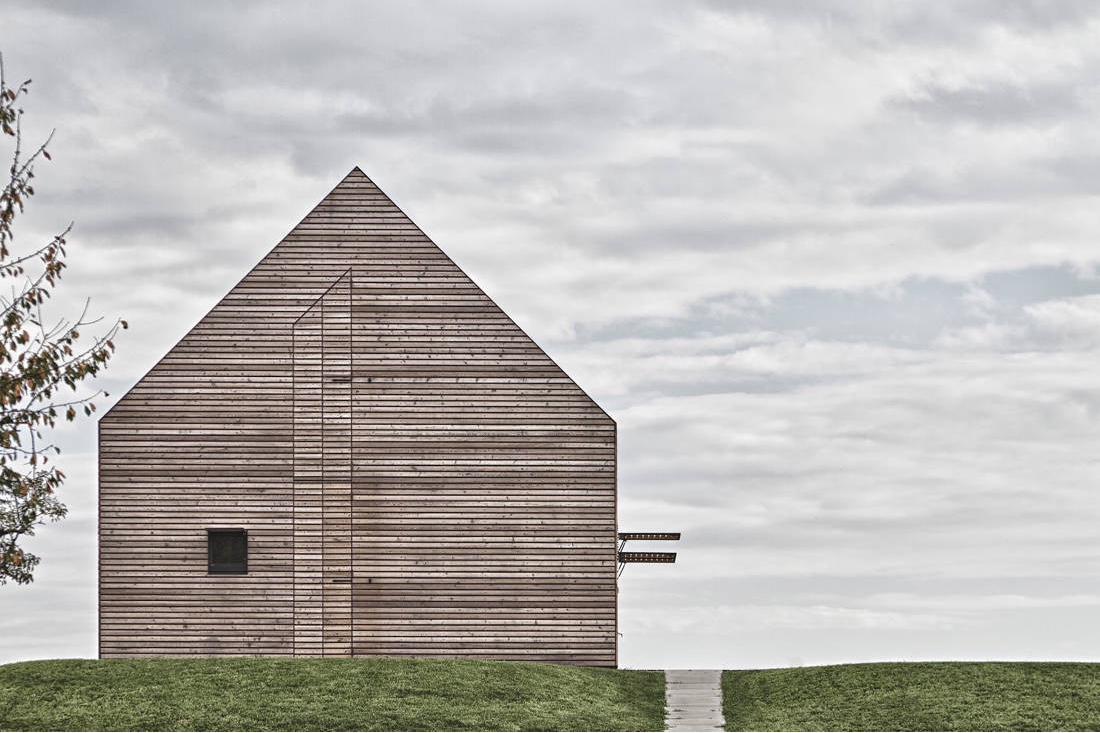
Photos by Martin Weiß via ArchDaily.
Triangular Summer House
Set in the Swedish countryside, this simple and rather playful triangular summer house was designed by architect Leo Qvarsebo.
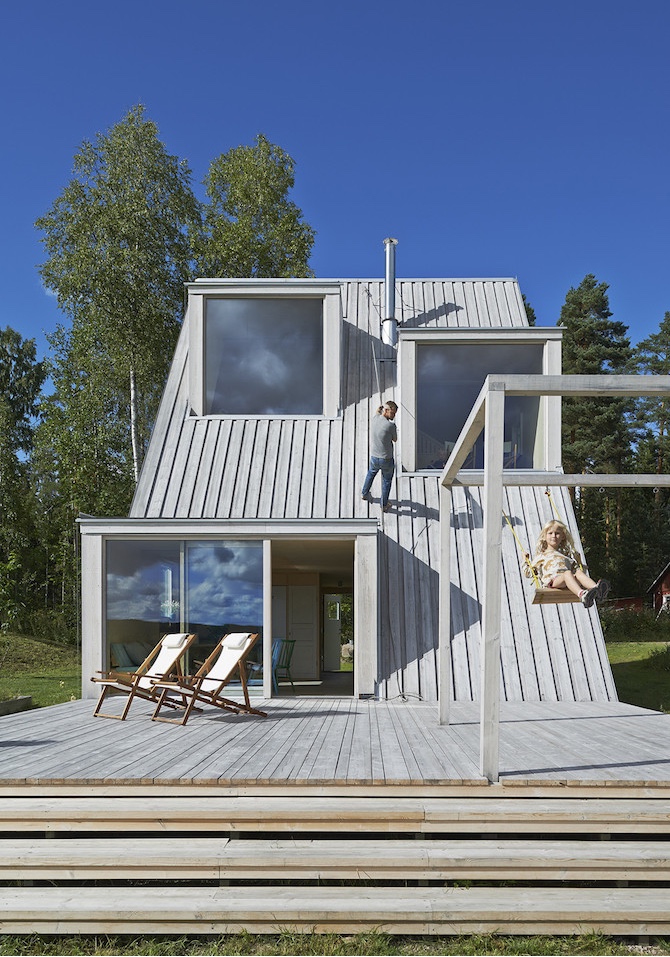
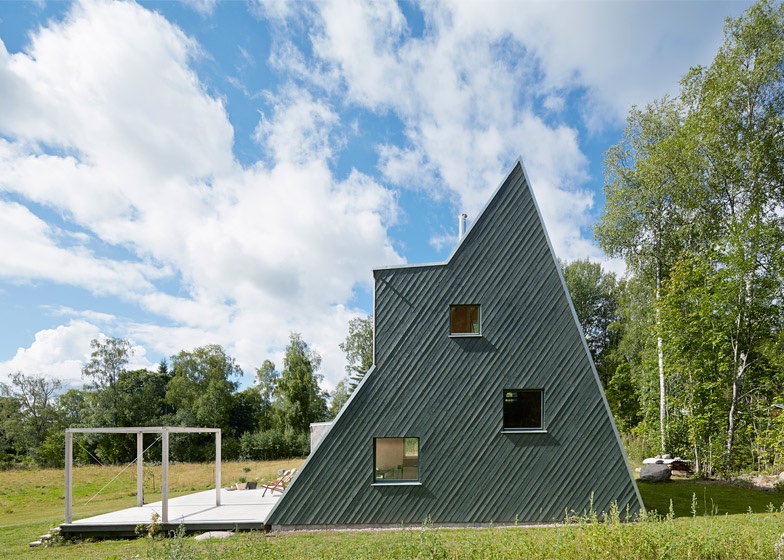
Images © Leo Qvarsebo via iGNANT.
House in Trakai
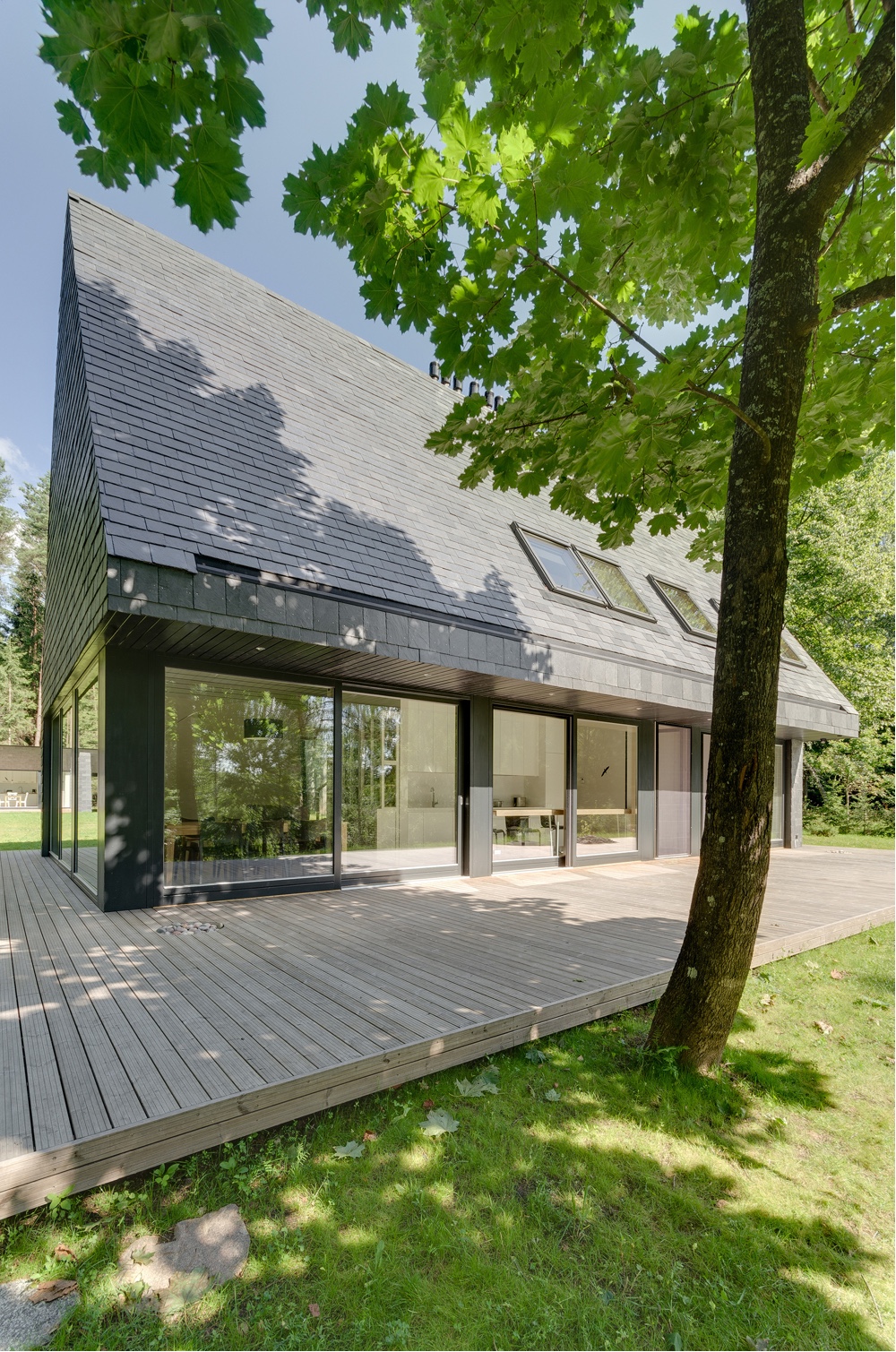
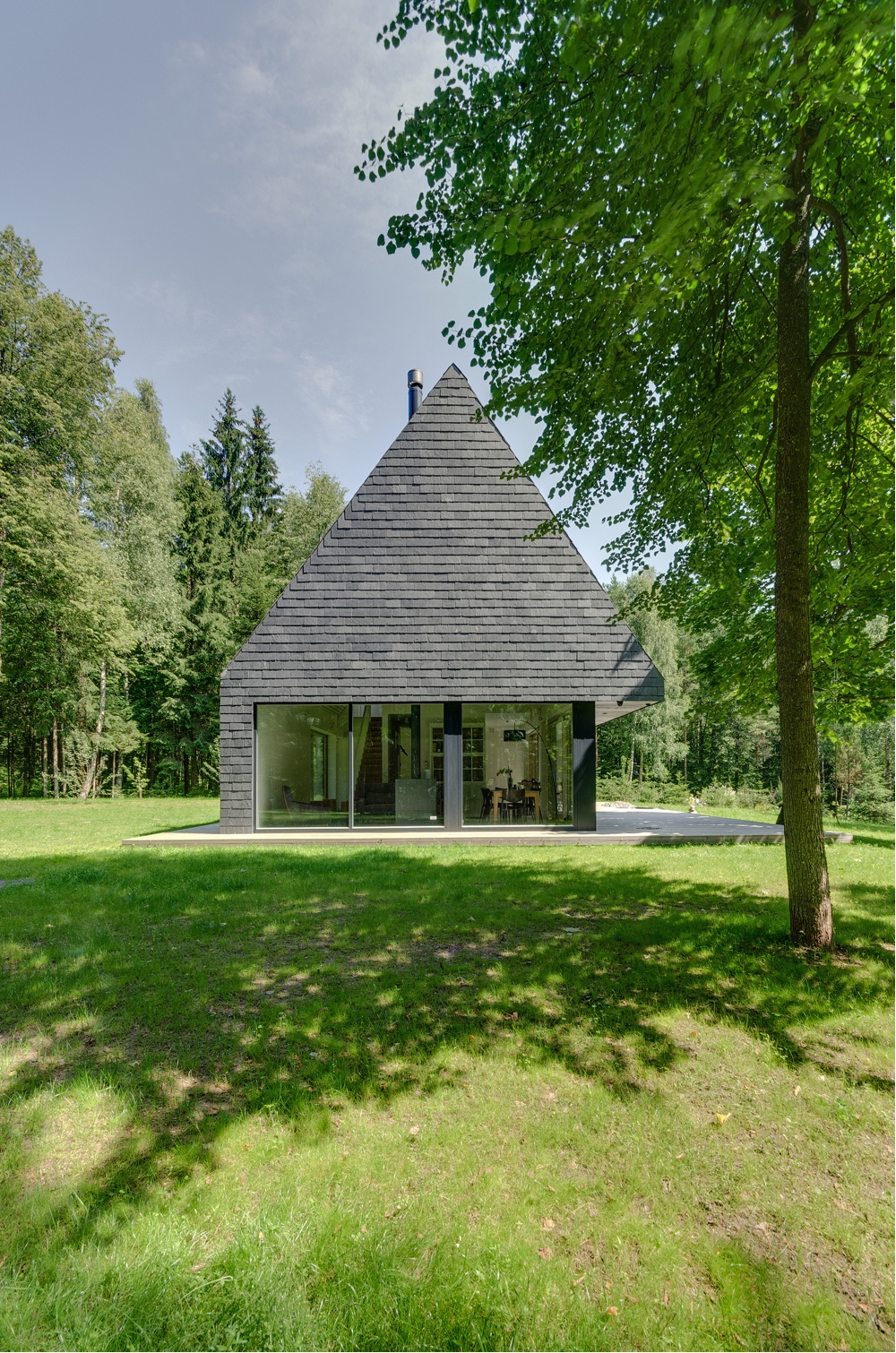
Photos by Norbert Tukaj via ArchDaily.
House in Ilhavo
This small and handsome abode is located in Ilhavo, Portugal. A study in minimalism, it was designed by Portuguese architecture practice M2.senos.
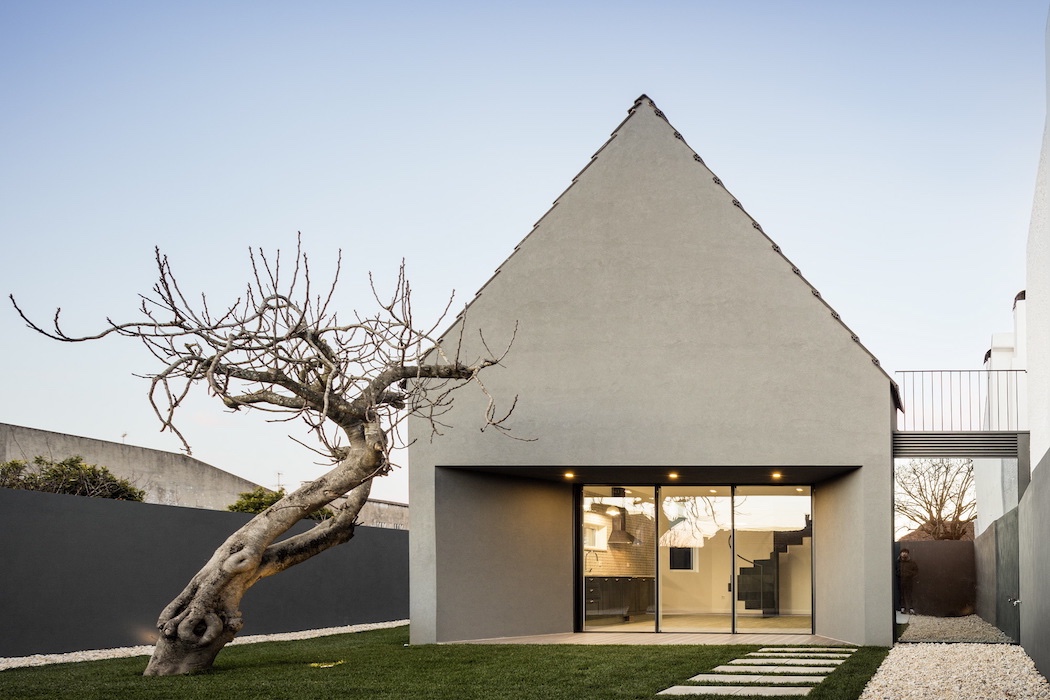
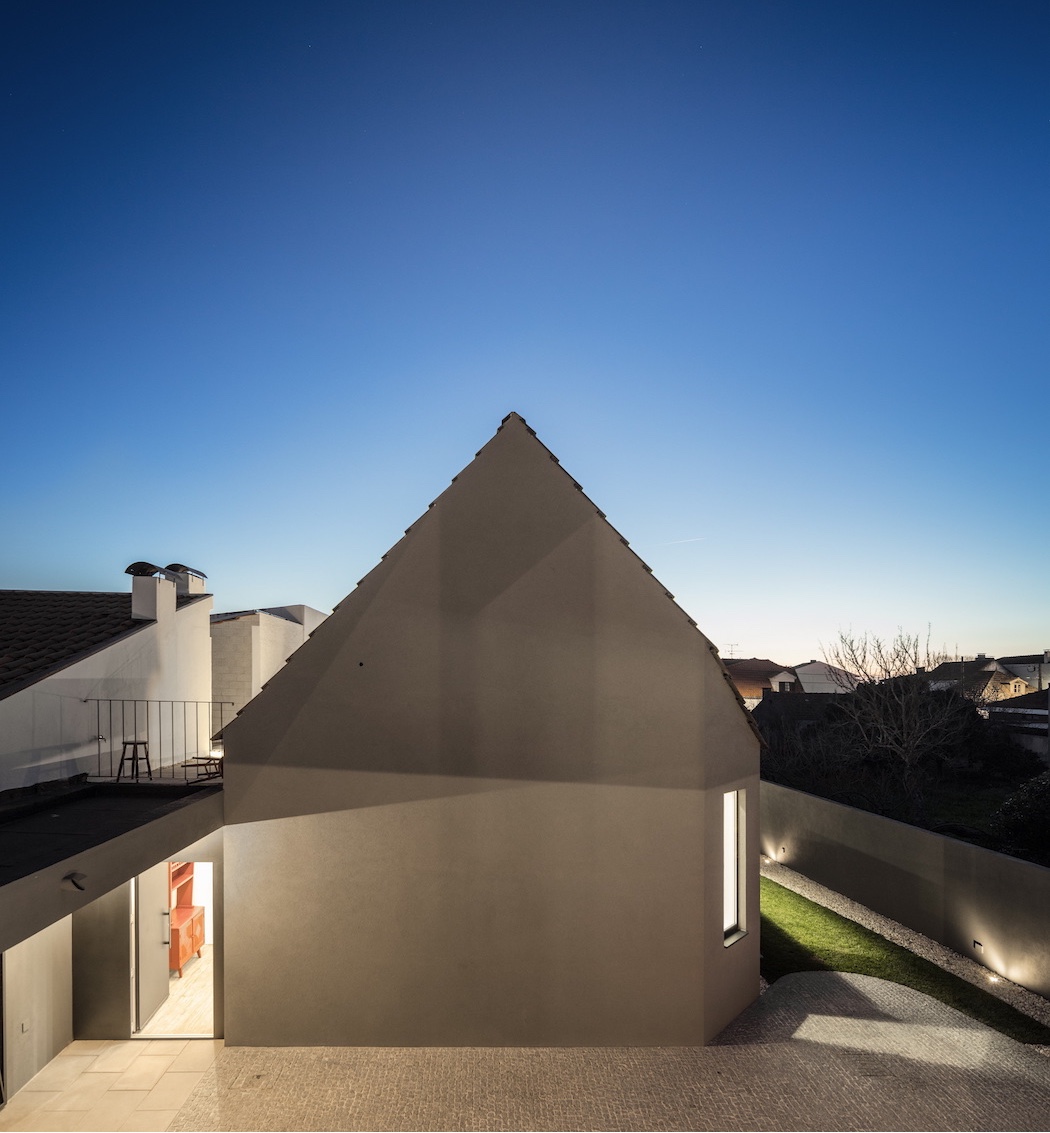
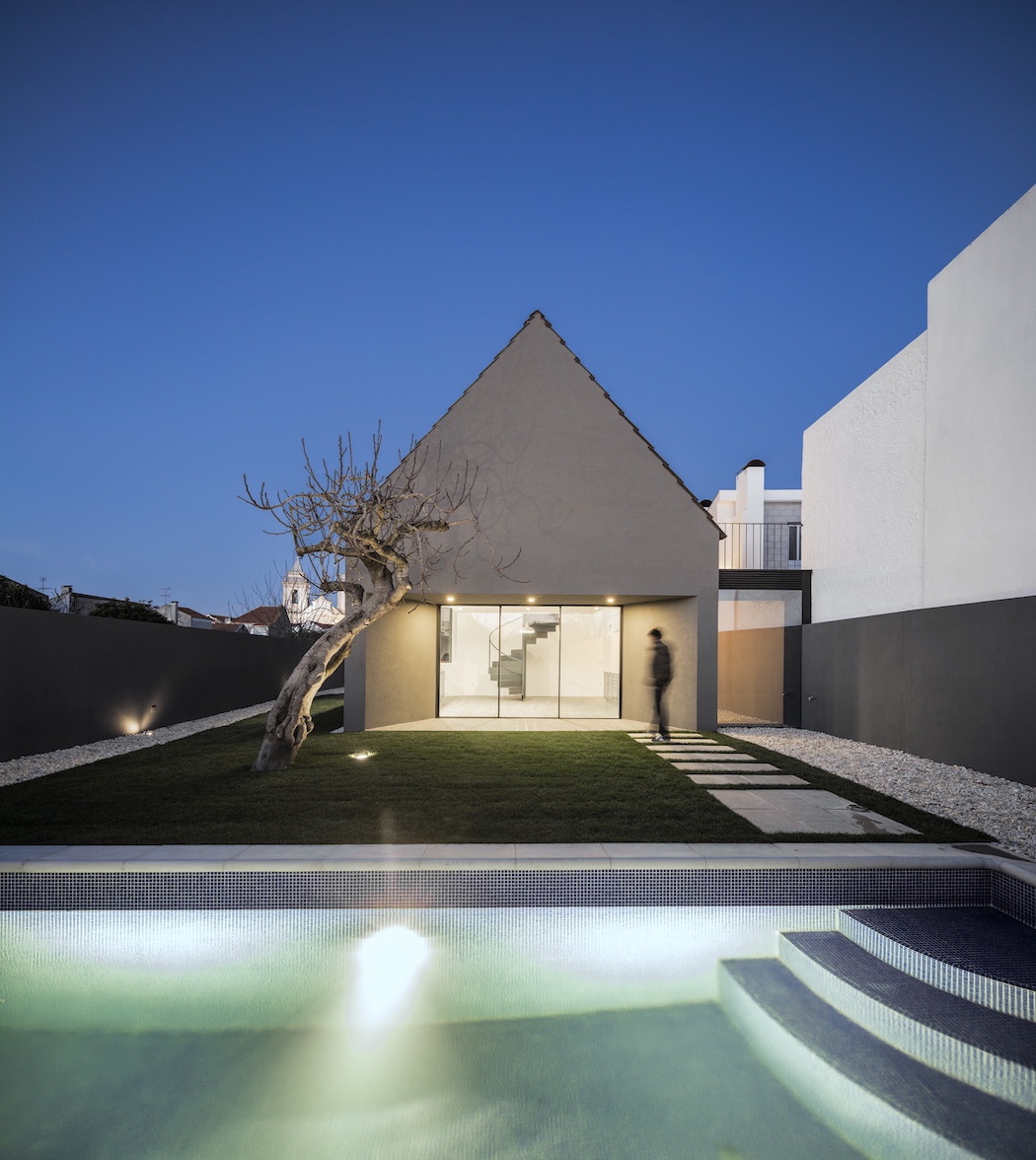
Photo © FG+SG – Fotografia de Arquitectura via iGNANT.
House at the Pyrenees
This “House at the Pyrenees” in Spain’s Aran Valley preserves and builds upon an already existing vernacular house made from dry stone, a traditional construction method in the area. The project was handled by architectural studio Cadaval & Solà-Morales, who added the steeply-pitched roof to the old structure.
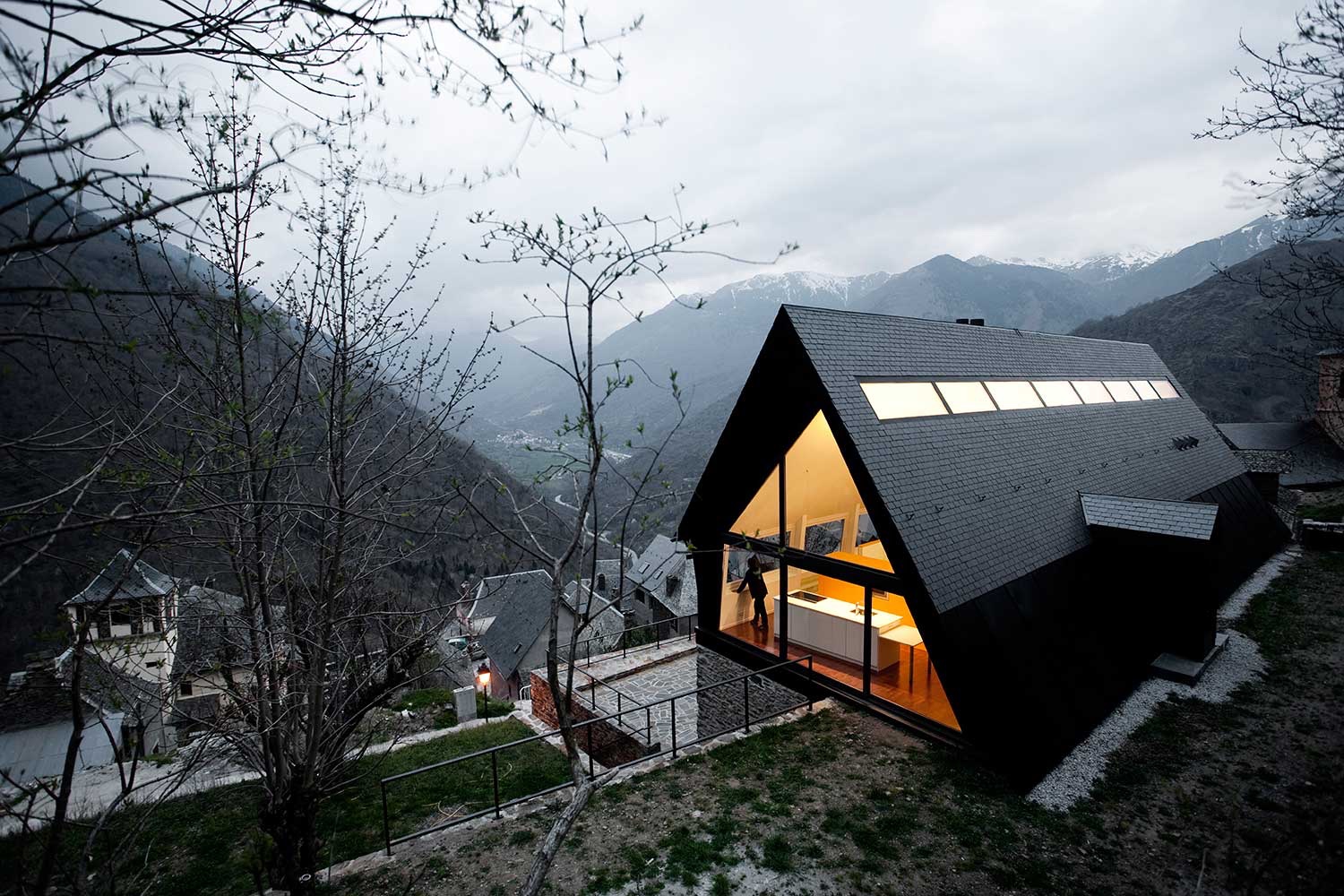
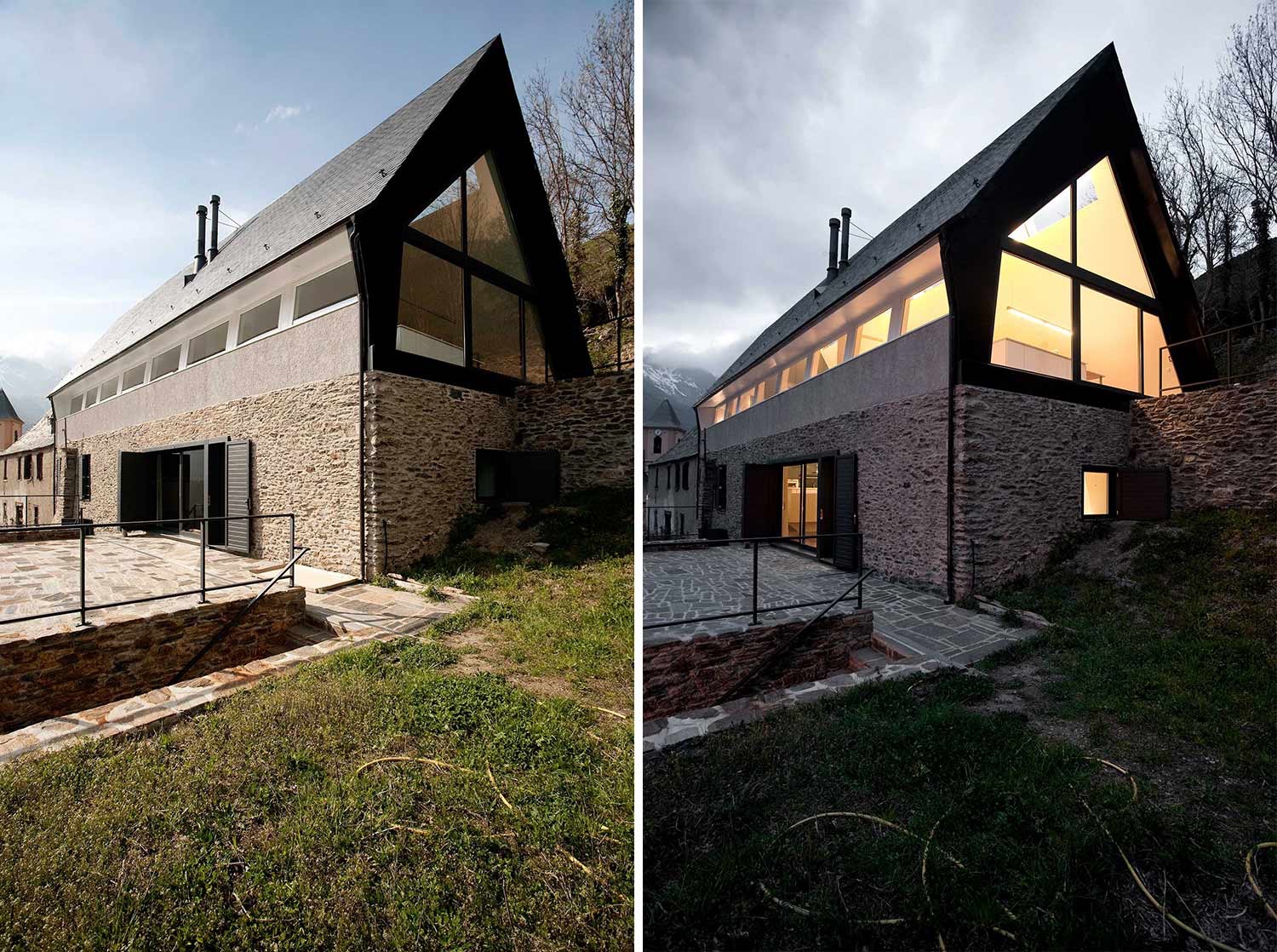
Images courtesy of Cadaval & Solà-Morales.
References
10 houses featuring excessively steep gable roofs. (2016, 14 July). Retrieved from http://www.dezeen.com/2016/07/14/10-houses-featuring-excessively-steep-gable-roofs/
Craven, J. (n.d.). Gisela Bennati House. Architecture.about.com, Retrieved from http://architecture.about.com/od/houses/ss/Schindlers-A-Frame.htm
Randl, C. G. (2004). The mania for A-frames. Old House Online, Retrieved from http://www.oldhouseonline.com/the-mania-for-a-frames/












