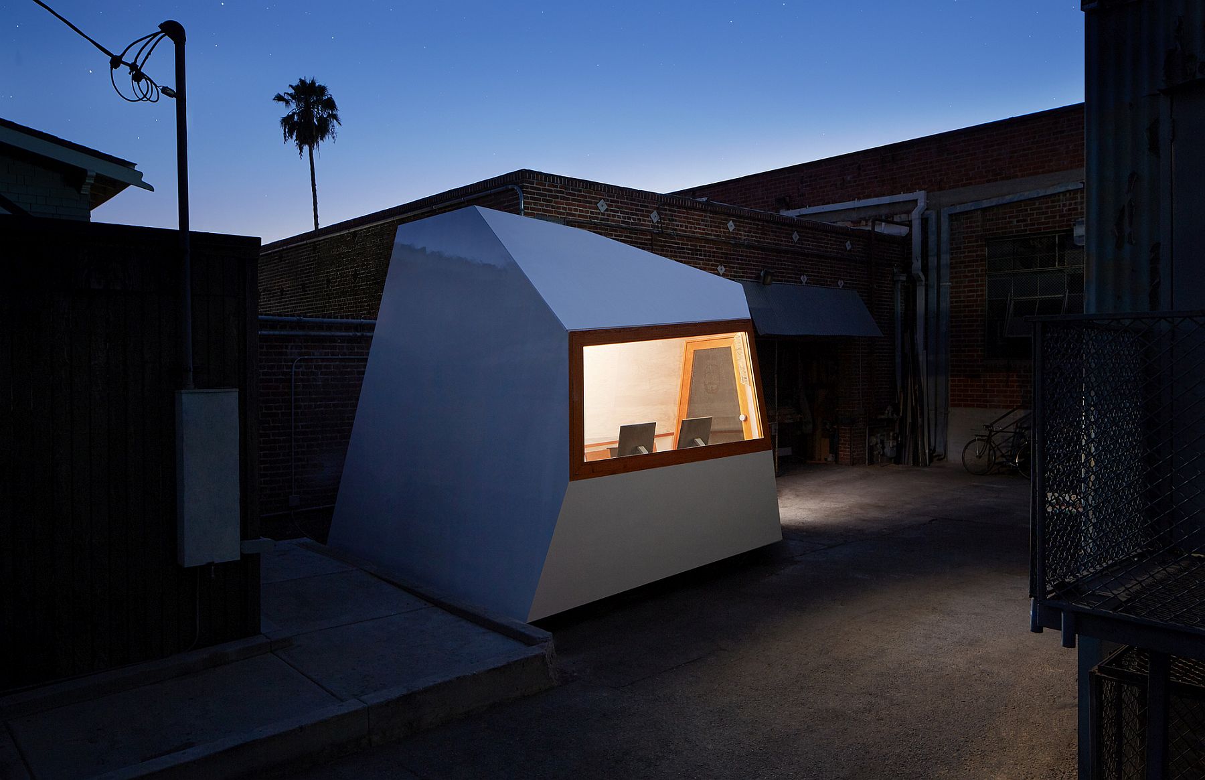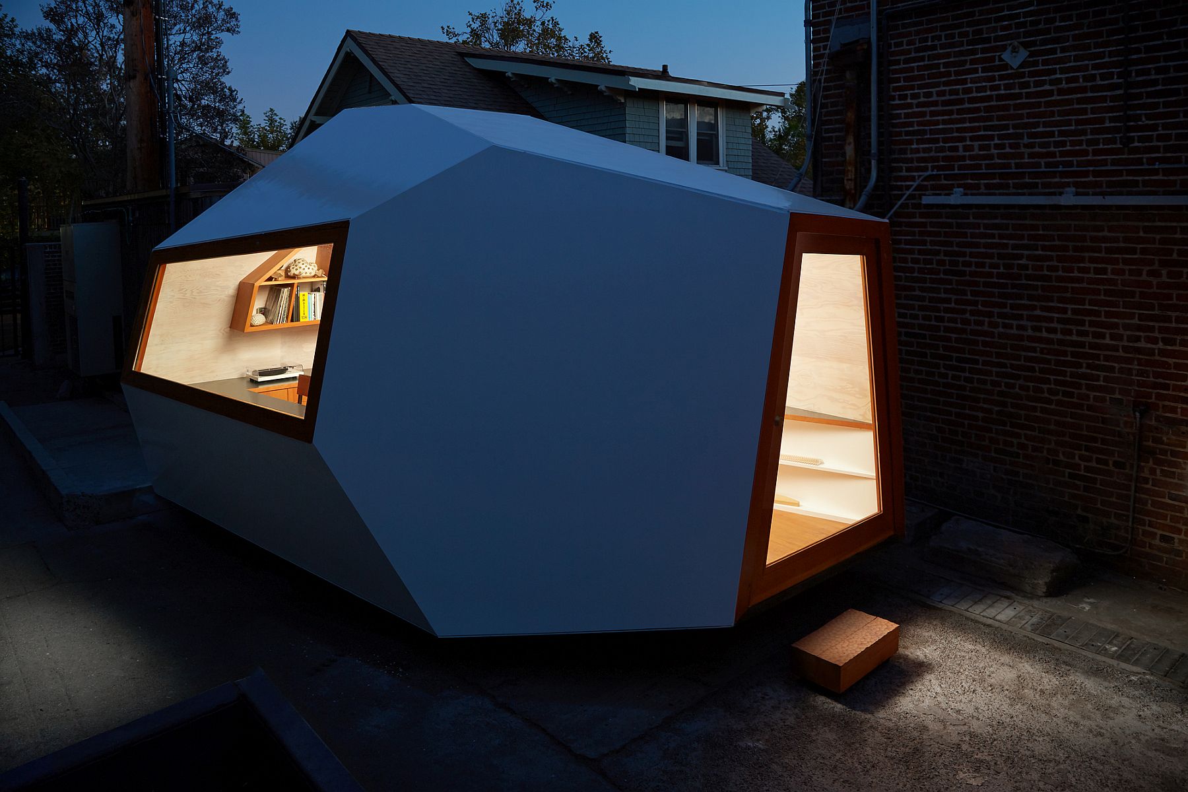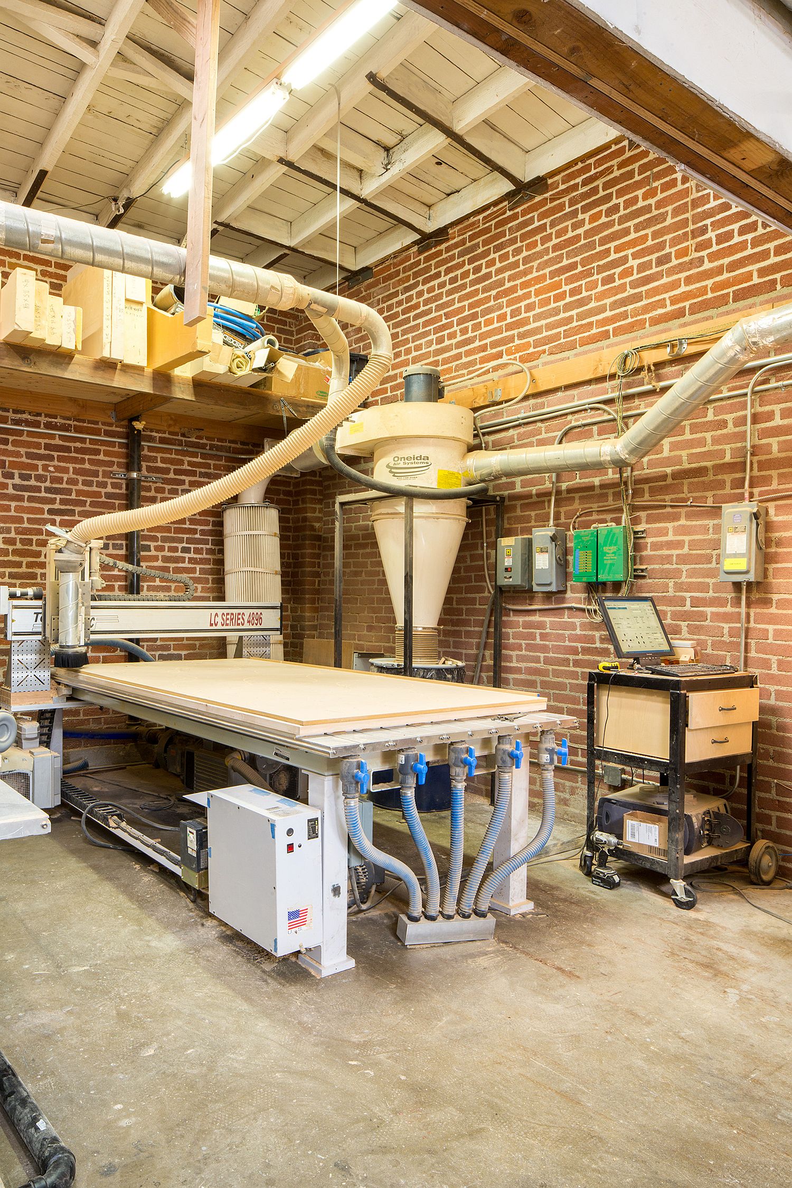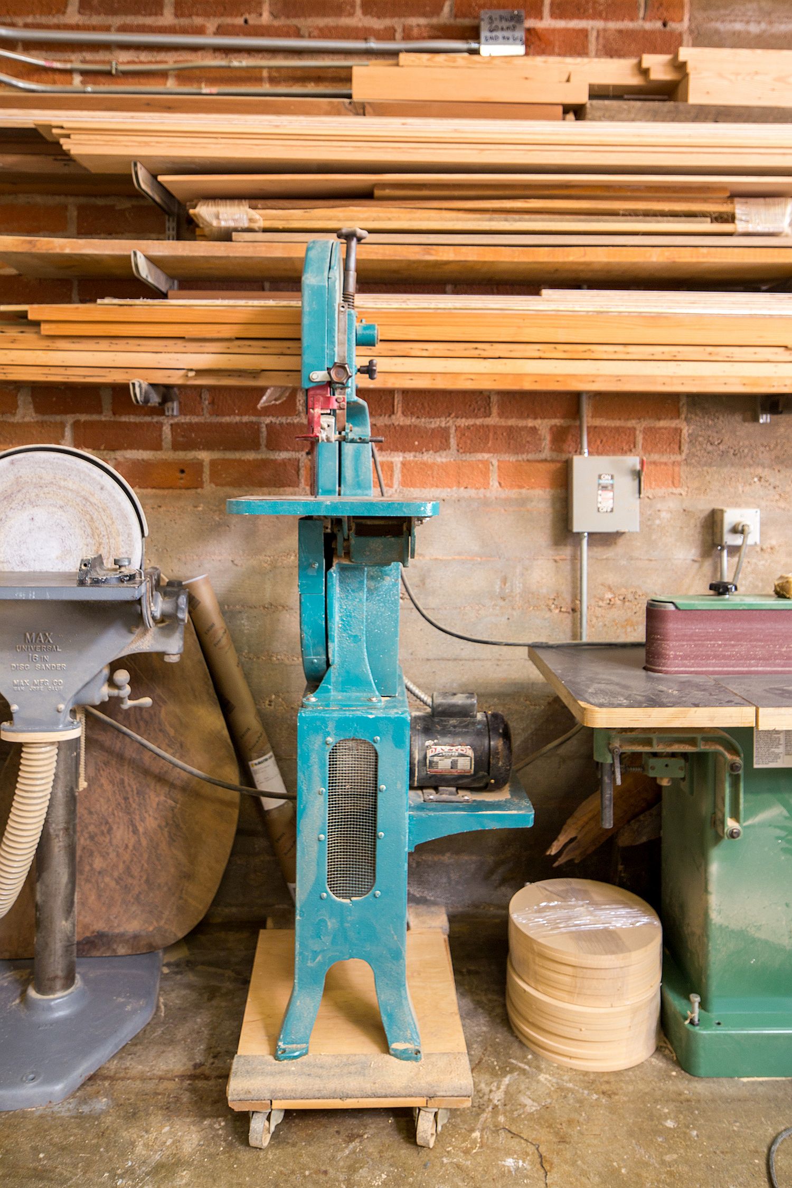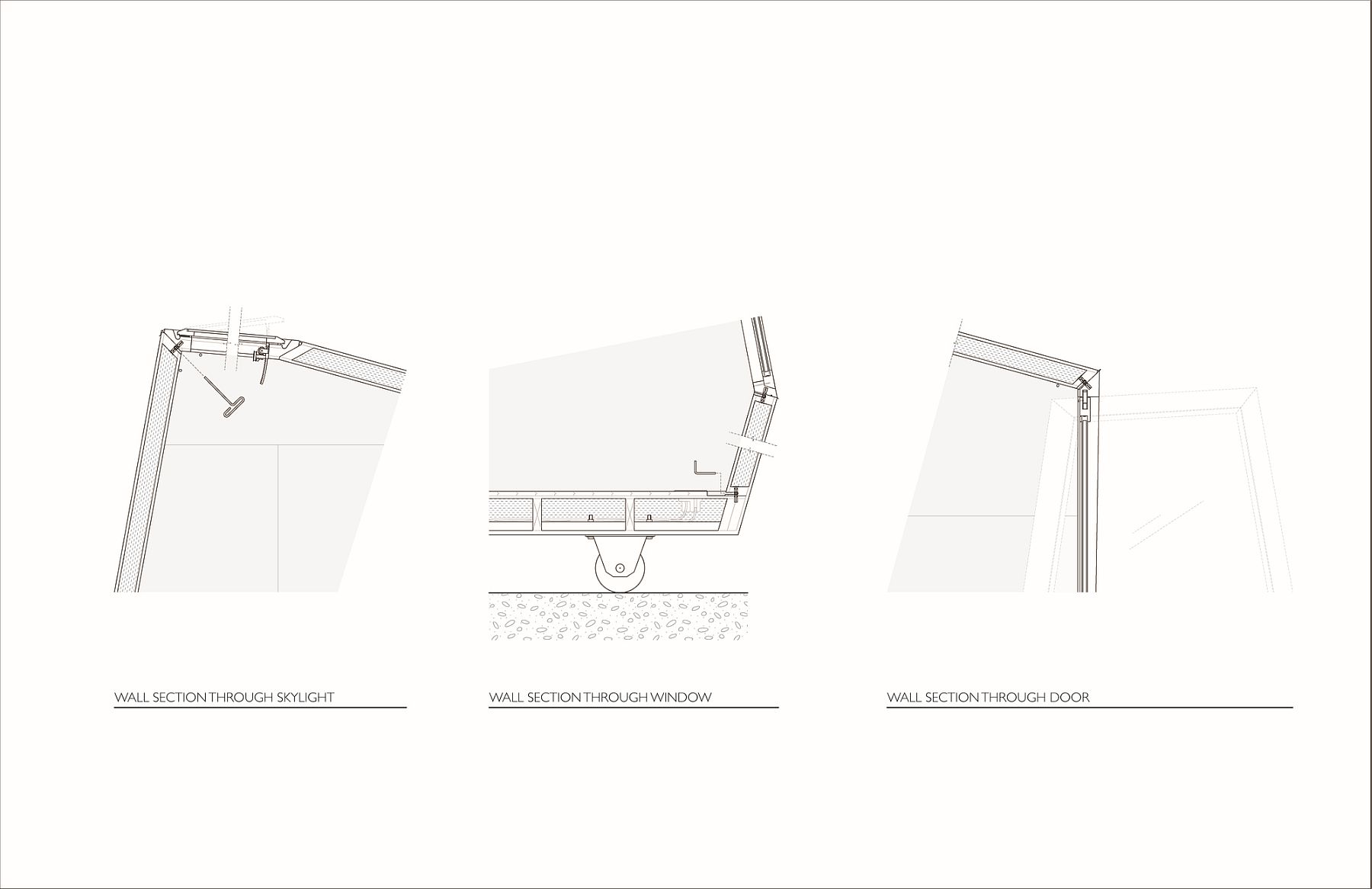Ever wondered why most of the homes that we live in look more or less the same when it comes to geometry and basic shape? Yes, there are sound structural reasons for picking the square and rectangle, but we do tend to imagine a world where our homes were far more liberated – in terms of their design; maybe a world like the one portrayed in sci-fi futuristic movies where it is not just simple rectangles and straight lines all around! Rethinking design and giving the mundane a brilliant jolt of innovation is the gorgeous Lighthouse designed by Knowhow Shop. A modular and custom-designed office space that is currently sitting LA, this modular, sustainable and quirky little structure on wheels can be moved to any location with ease.
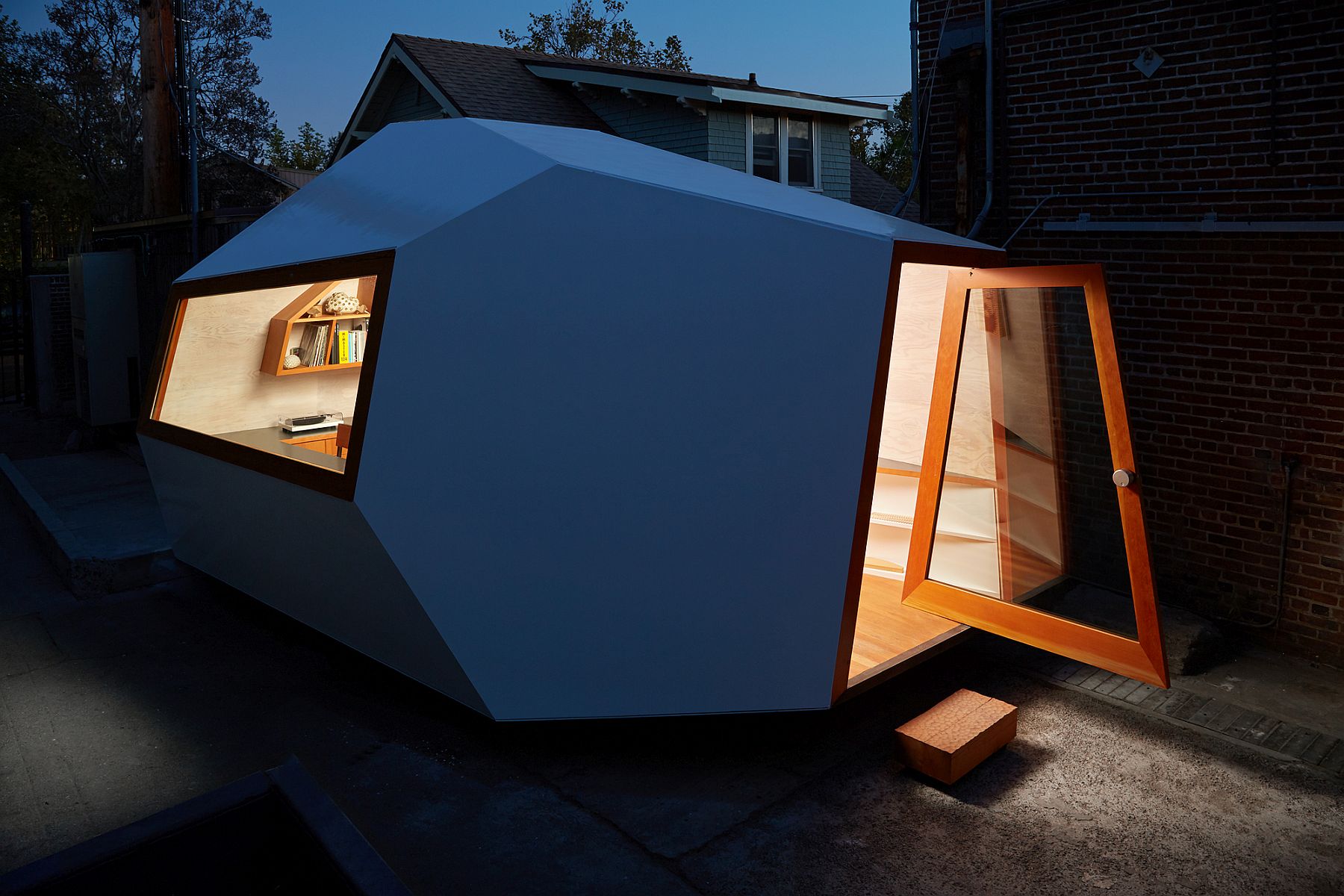
Design of this seemingly odd micro-building was carried out keeping in mind its exact purpose even while maximizing the available space. The most striking feature of the Lighthouse greets you at its very beginning with a trapezium-shaped door that swivels open. On the inside it is the lighthouse that literally grabs your attention with a design that is a culmination of car sunroof details, a bit of Hollywood magic and structural insulated panels. It fills the interior with ample light even as the woodsy charm of Lighthouse wins you over with ease.
RELATED: Tiny 18 Sqm Apartment Offers Student Housing with Space-Savvy Ease
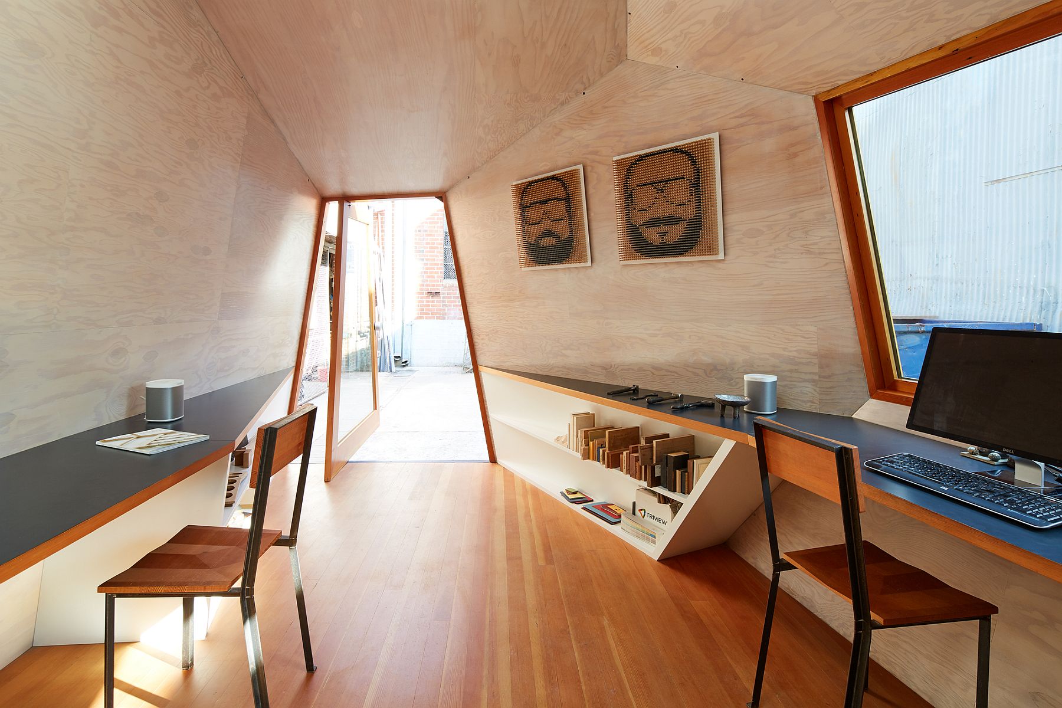
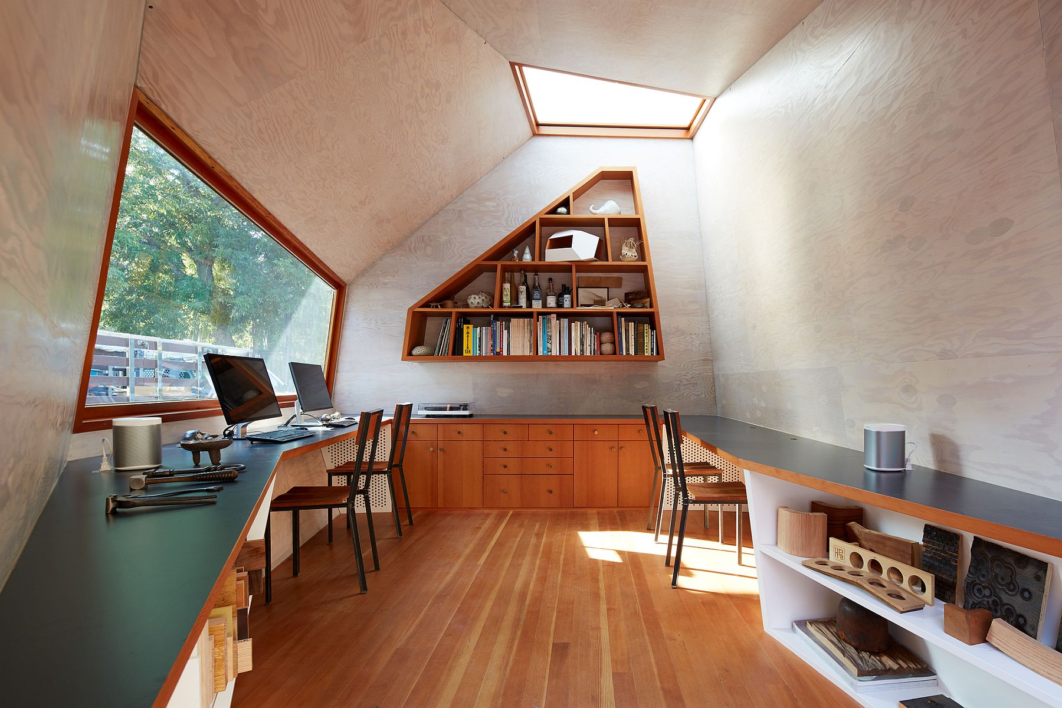
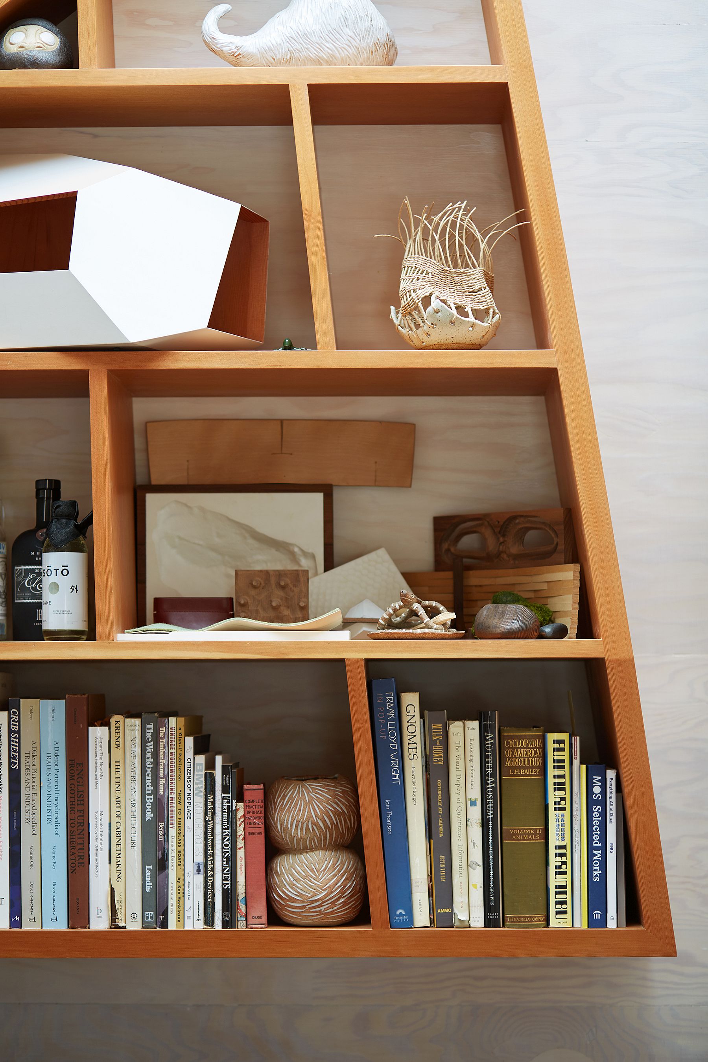
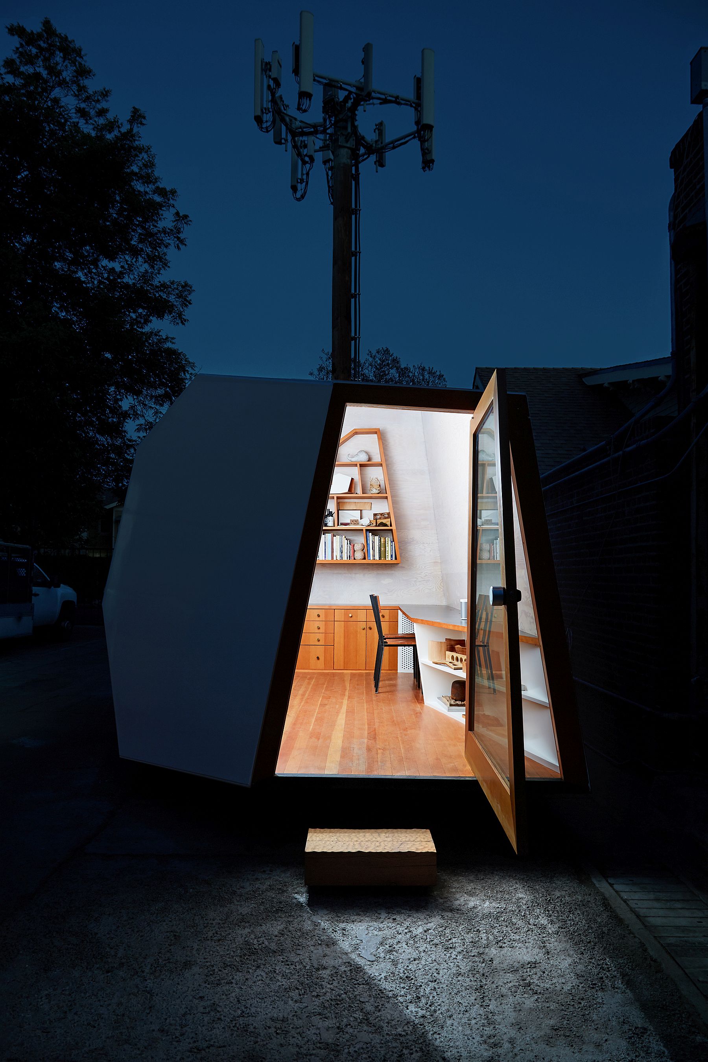
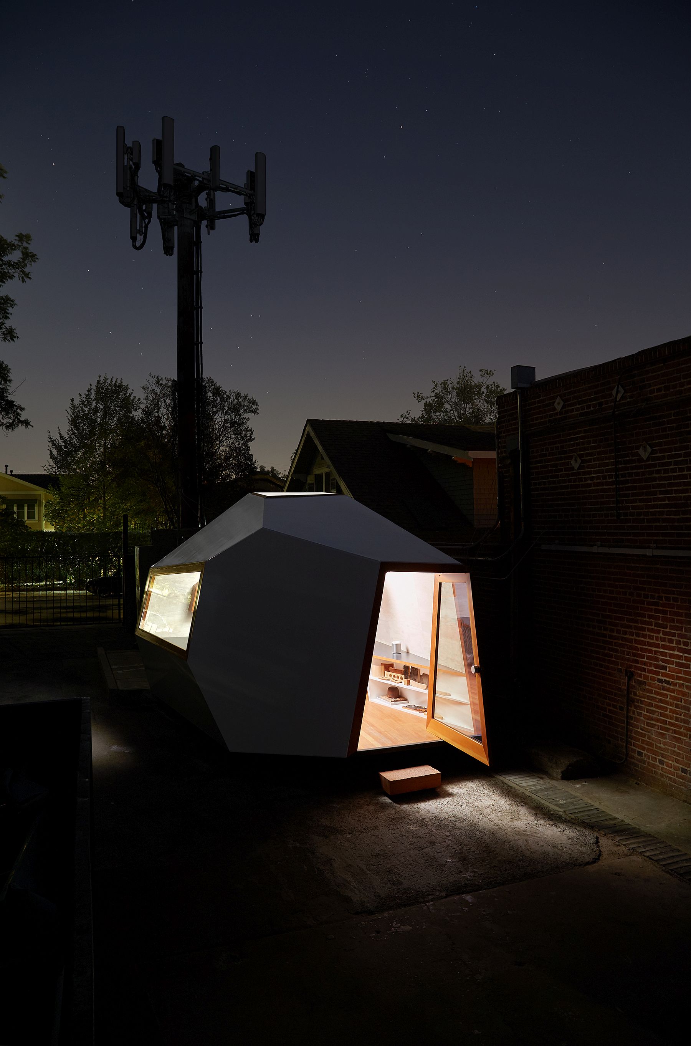
The irregular polygon theme continues with the bookshelf, a window above the workstation and the walls themselves that feel fun and yet create a cozy ambiance. You are pleasantly surprised by the amount of space inside as this sustainable building has minimal carbon footprint and leaves any lot it sits on literally untouched. A perfect template for future tiny, cost-effect, green homes! [Photography: Stephen Schauer, Marisa Vitale, Nephew LA]
RELATED: Small Stainless Steel Islands for the Space-Savvy Modern Kitchen
