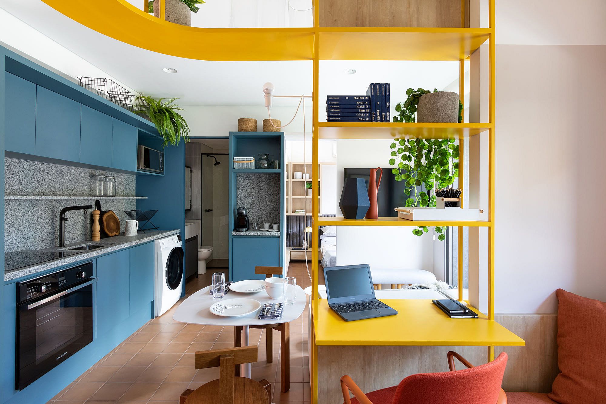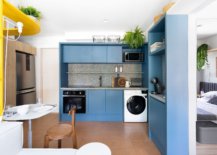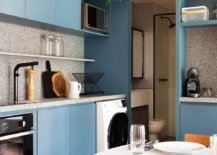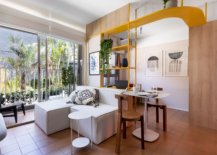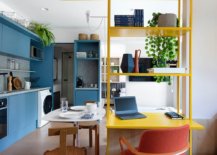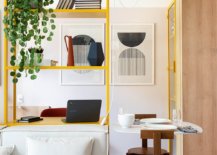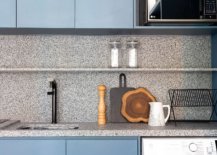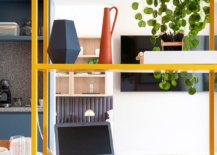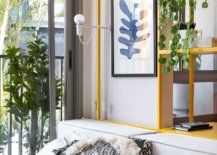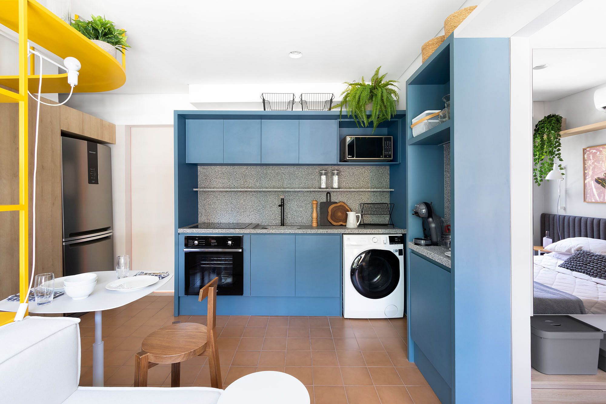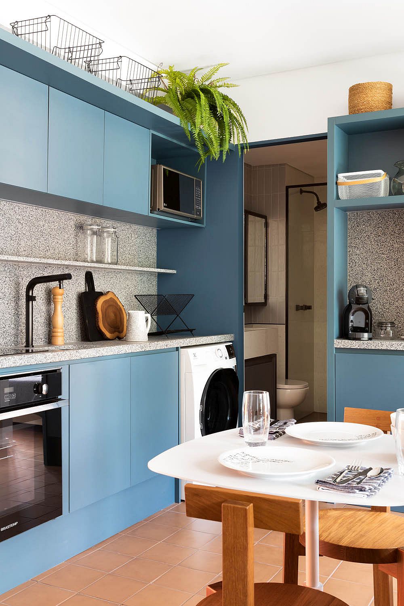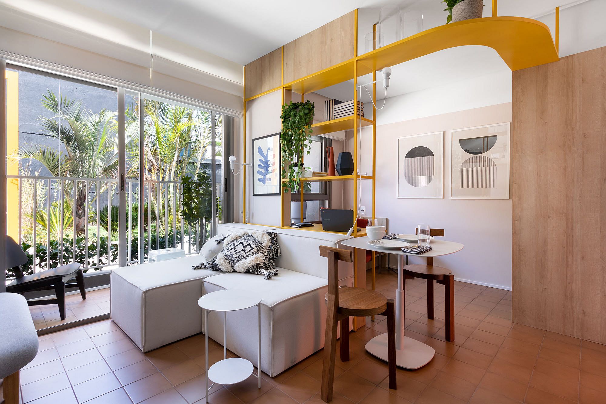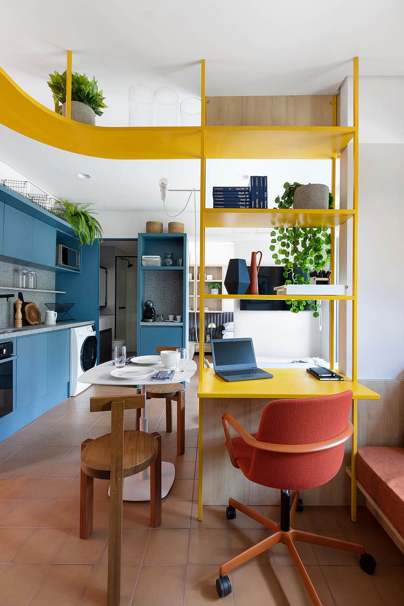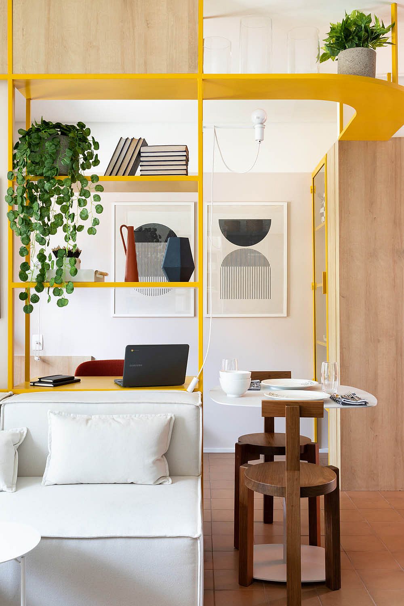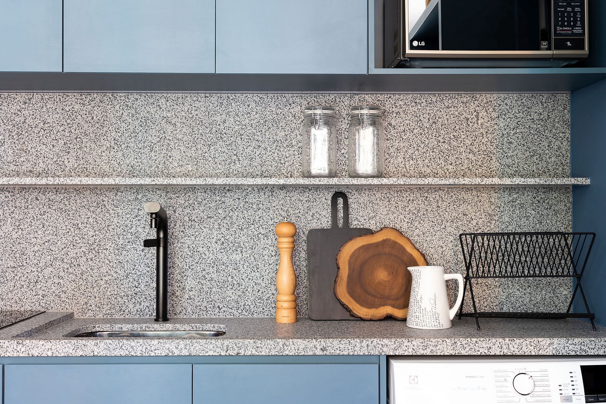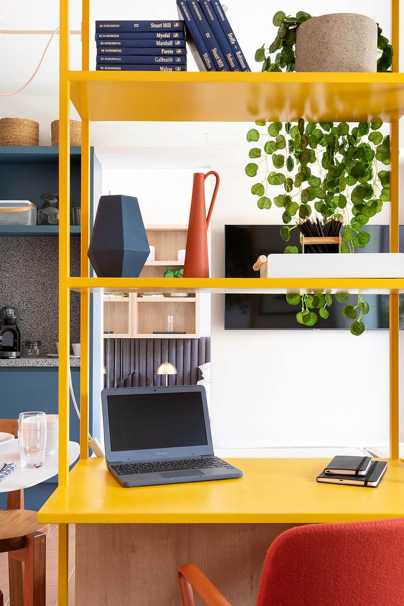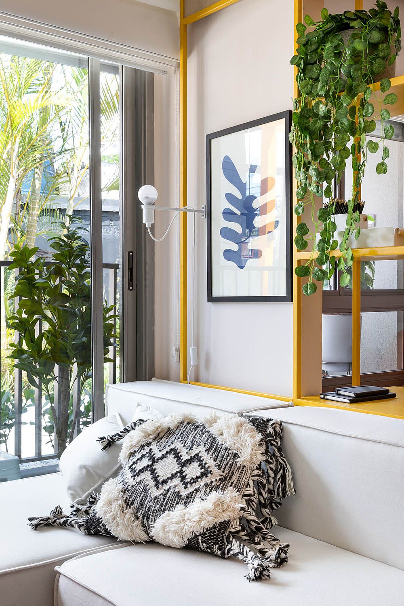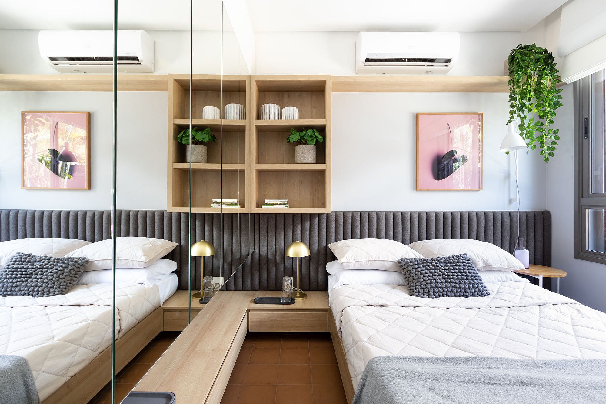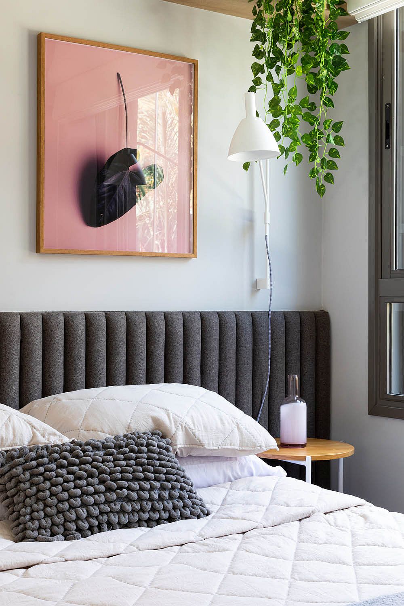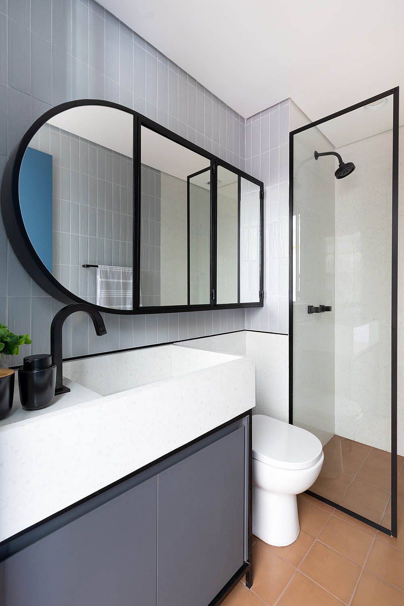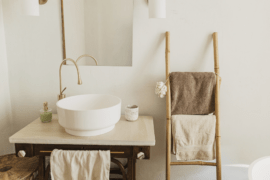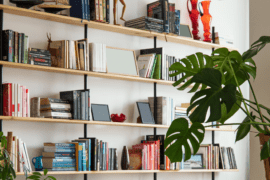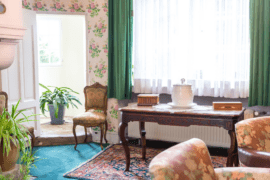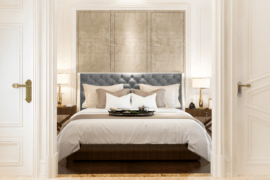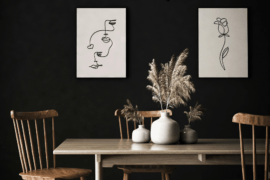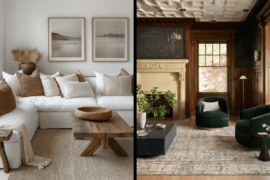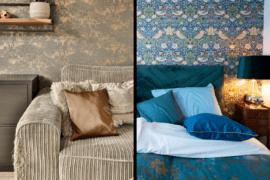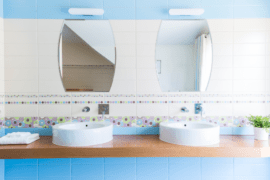They say you should never use bright colors in small spaces. But La Vida Residencial Building designed by Todos Arquitetura in Sao Paulo, Brazil proves that theory wrong with delightful and sophisticated use of color despite limited availability of space. The 37-square-meter apartment was revamped by removing all the internal partitions of the previous space and creating a whole new floor plan. With a modern and refined style, the new living area focuses on making most of the small rea even as it flows into the kitchen and home workstation next to it. The work space with its custom sunny yellow, metallic bookcase and workstation also doubles as guest room when needed.
A small daybed in the work area serves as the guest bed when needed while the bright blue cabinets and shelves in the kitchen next to it add even more colorful exuberance. Here blue carpentry is intertwined with granite countertops and this bluish-gray color scheme is embraced in the bedroom and bathroom as well. Rest of the home remains as neutral as possible with white and wood dominating the setting.
Finding a balance between contemporary elegance, brilliant splashes of color and space-saving design, this Brazilian home has it all! [Photography: Alexandre Disaro]
A dinner table with a pair of Girafa chairs, a very historic piece of Brazilian design by Lina Bo Bardi, is also a part of the kitchen. In the extension of the countertop, we have positioned a washing machine right by the bathroom door, mimicked in a panel in the same shade of blue as the cabinets.
