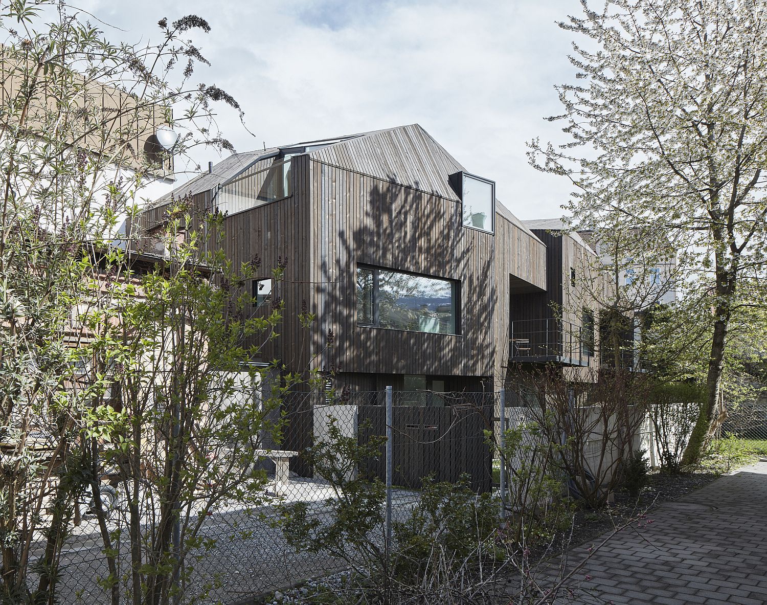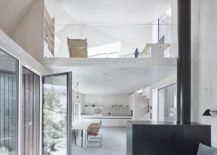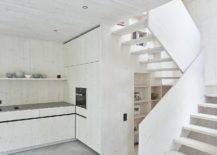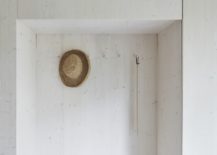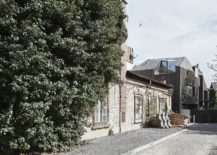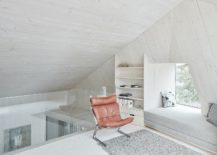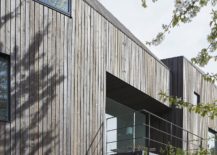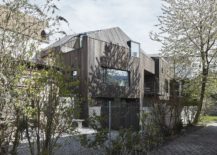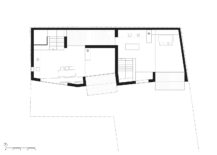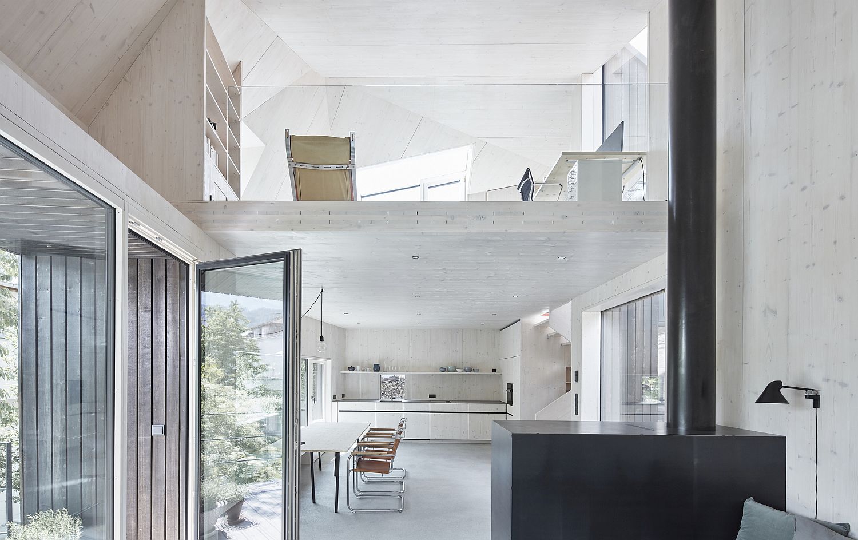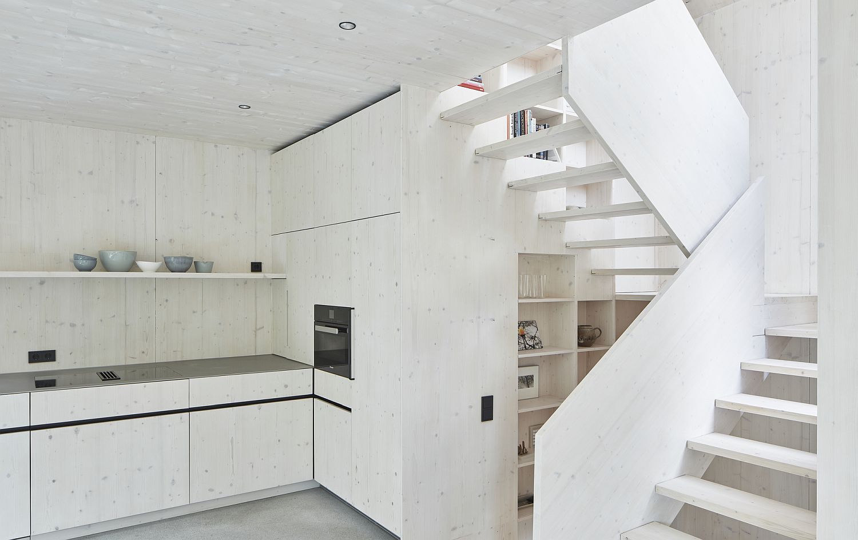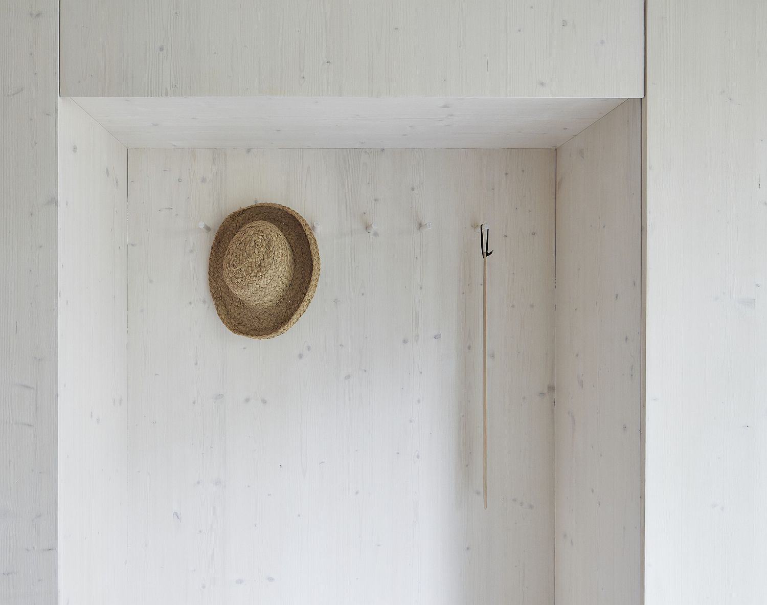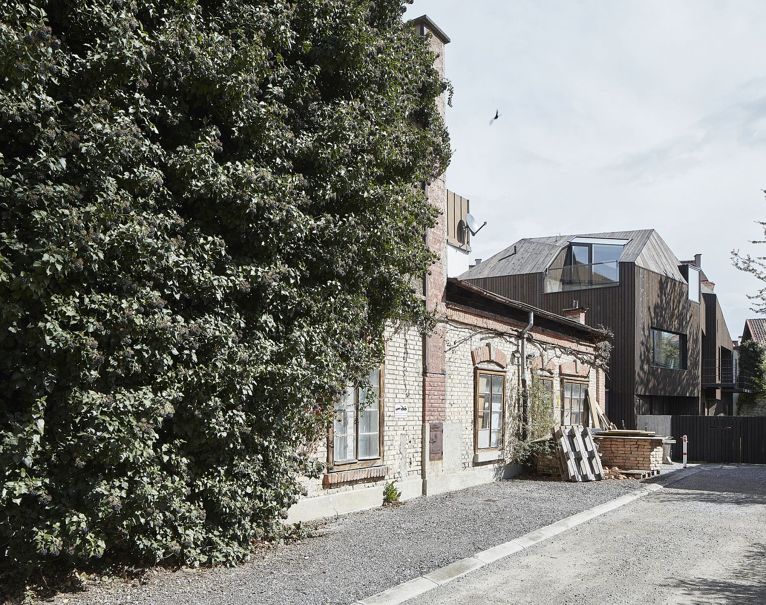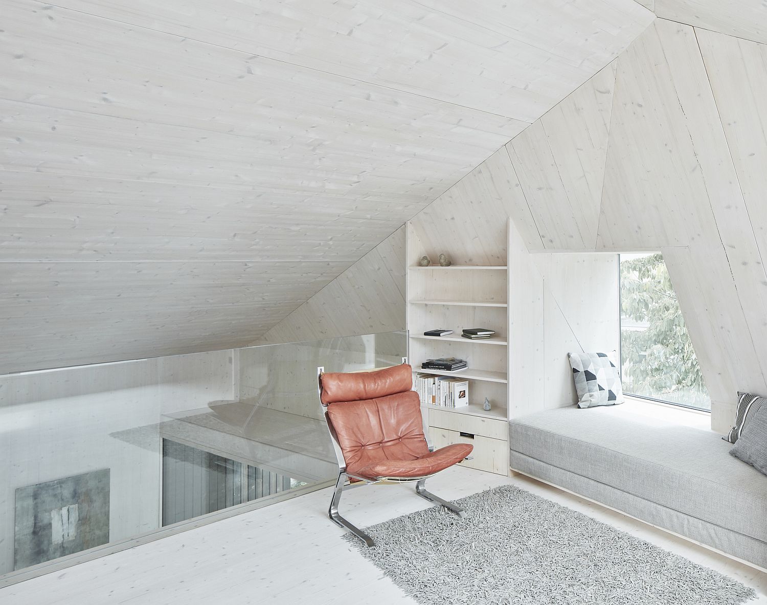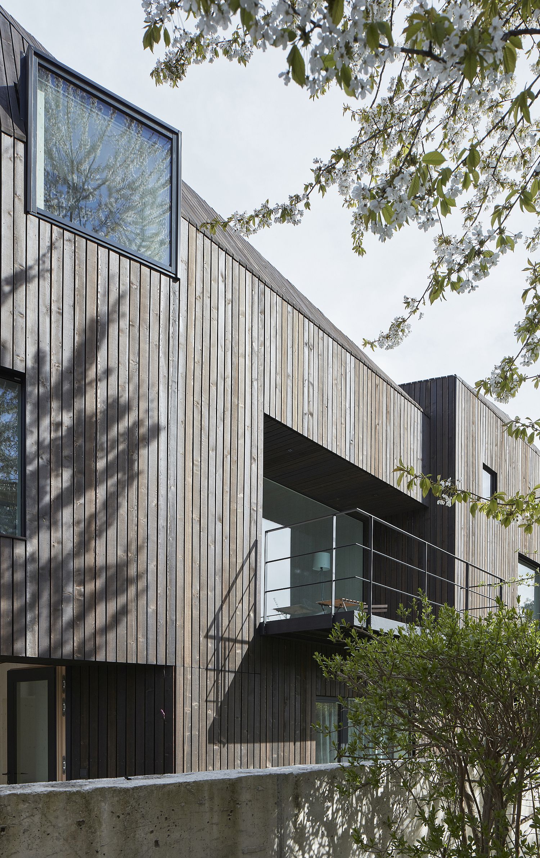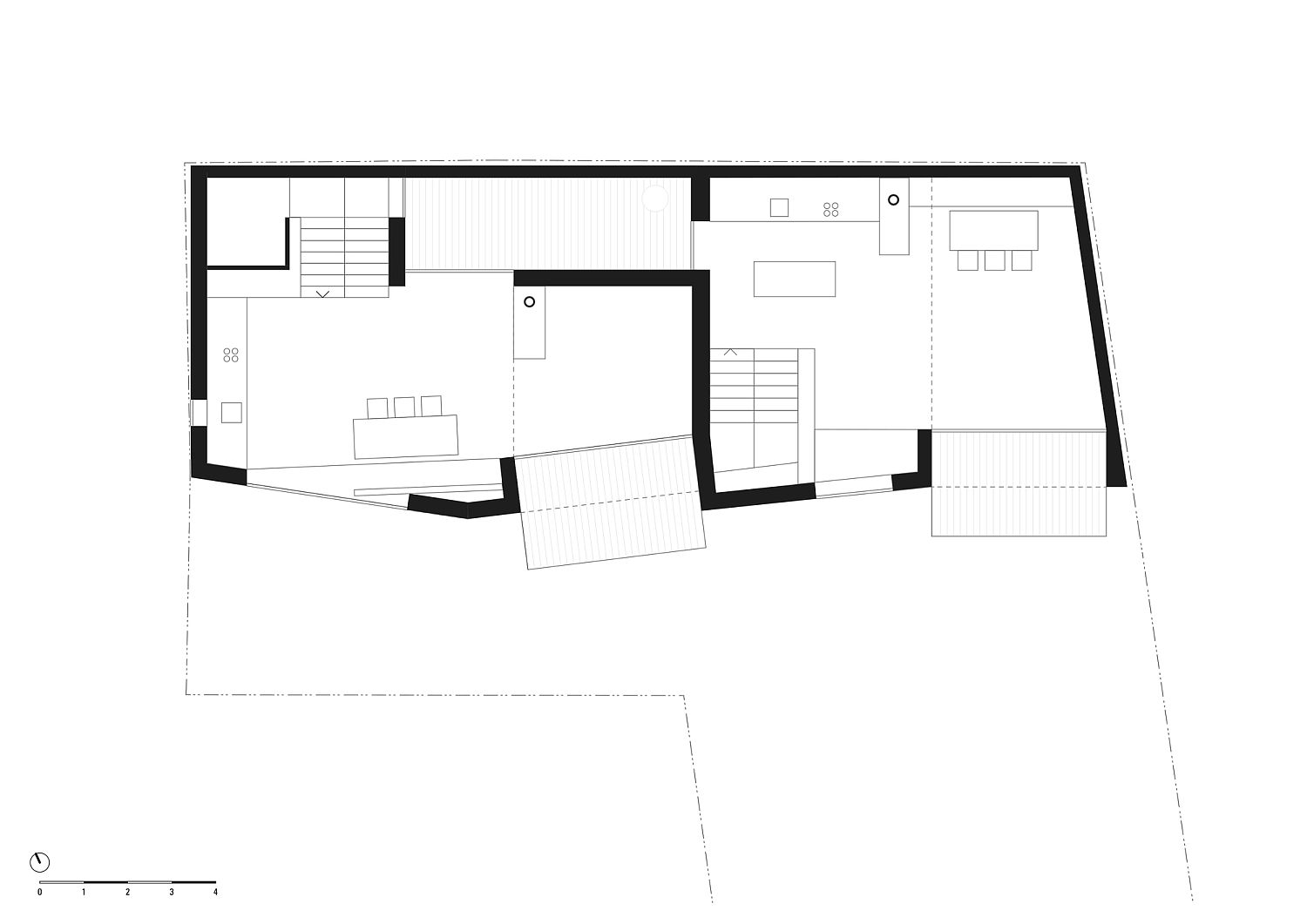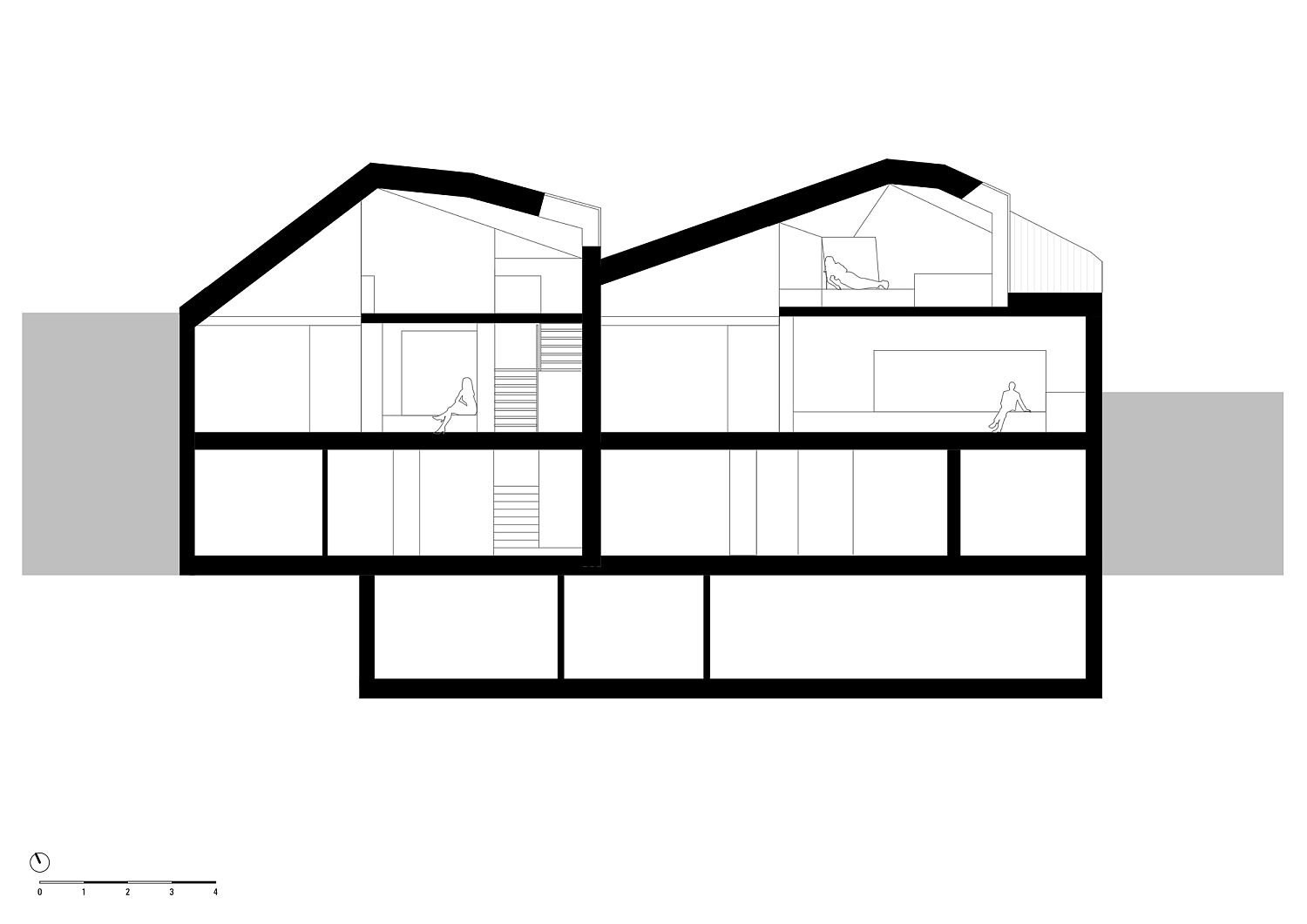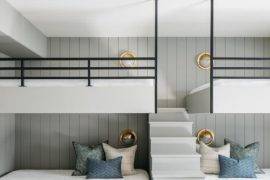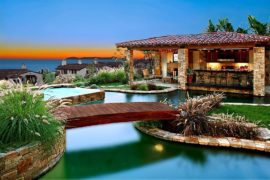It is hard to find an empty lot of land in any big city of the world that has prime location and is still largely undeveloped. Finding one for your home is even harder when it is four friends who are looking for a large enough lot that allows them to live next to each other with sufficient privacy. That is why architects STUDIO LOIS Architecture dubbed this contemporary residence in Innsbruck, Austria Courage to the Gap – an idea of commitment to a lot that was otherwise designated for commercial development. The L-shaped plot used for the new house is set among a supermarket, old factory, government buildings and spacious villas, making its design that much harder.
The multi-level, twin structure was designed keeping in mind the necessities of each of the four tenants and future needs that might arise. Everyone has their own little private home and yet it all comes together in the common area and the spacious garden outside. An uneven, gabled roof and dark, oiled wood exterior give the house an identity of its own. Step inside and you see lighter tones of wood take over along with a flood of natural light and Scandinavian minimalism. A smart residence that works with constraints all around! [Photography: David Schreyer]
RELATED: Brass House in Newcastle: Bridging the Urban-Rural Divide with Smart Design
The title “courage to the gap” derives from the possibility that the property was not buildable. The local building codes with regard to a development of the gap for residential purposes was in principle not possible (only allowing for a storage building or a Supermarket!). Intensive and detailed study of the spatial planning rules and interpretation of legal requirements led to a proof of concept applying the principle of equality and justifying the options.
RELATED: Indoor-Outdoor Home Design: Multi-Level Garden House in El Salvador
