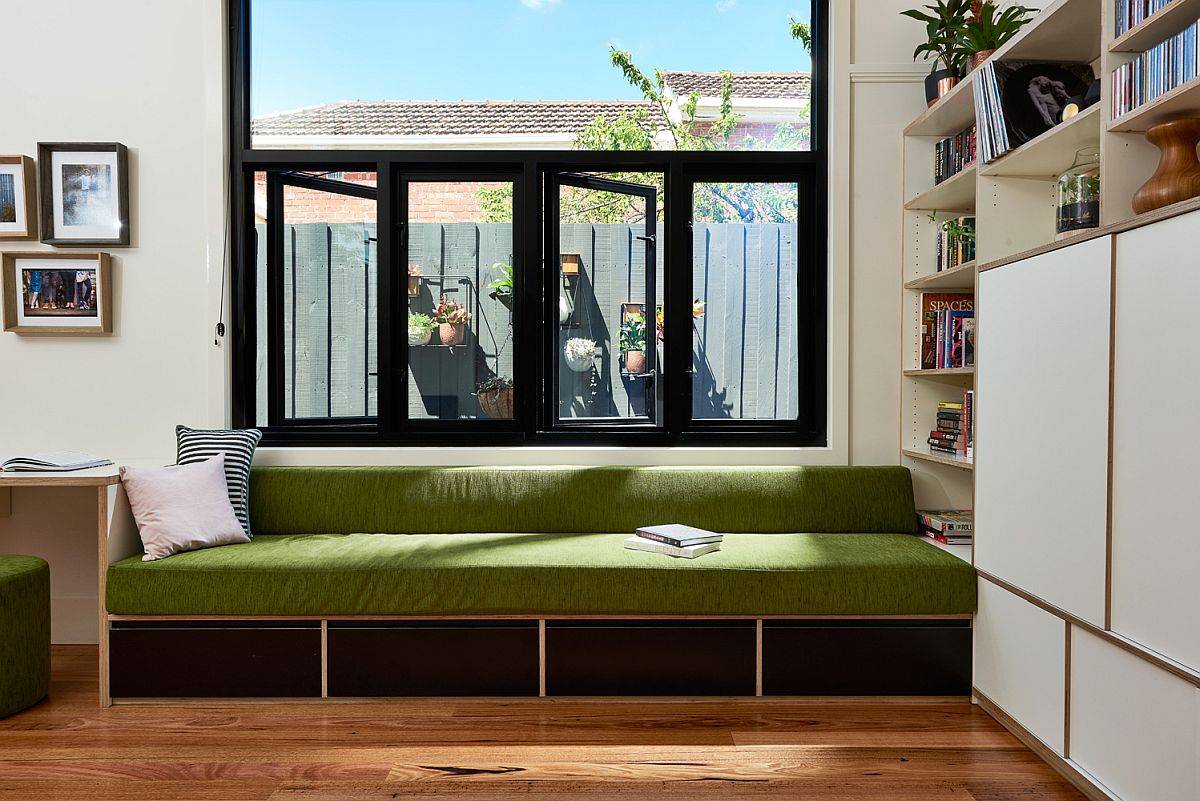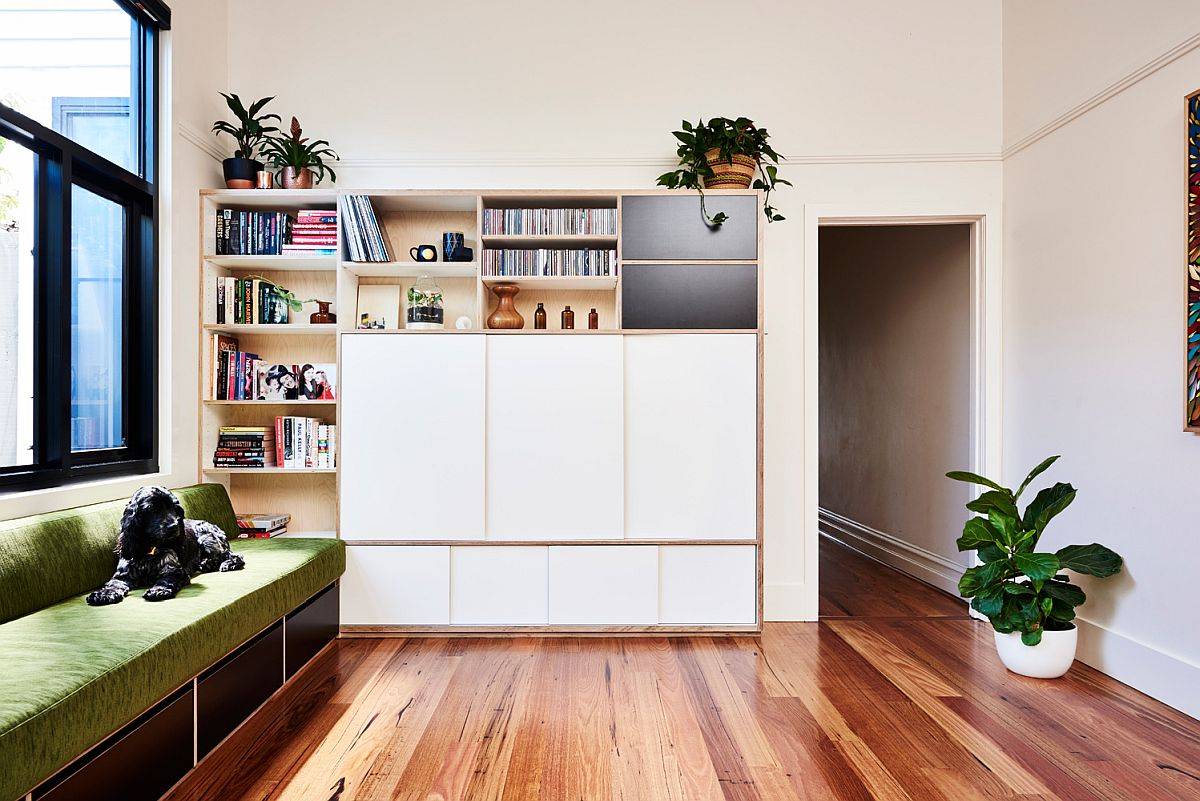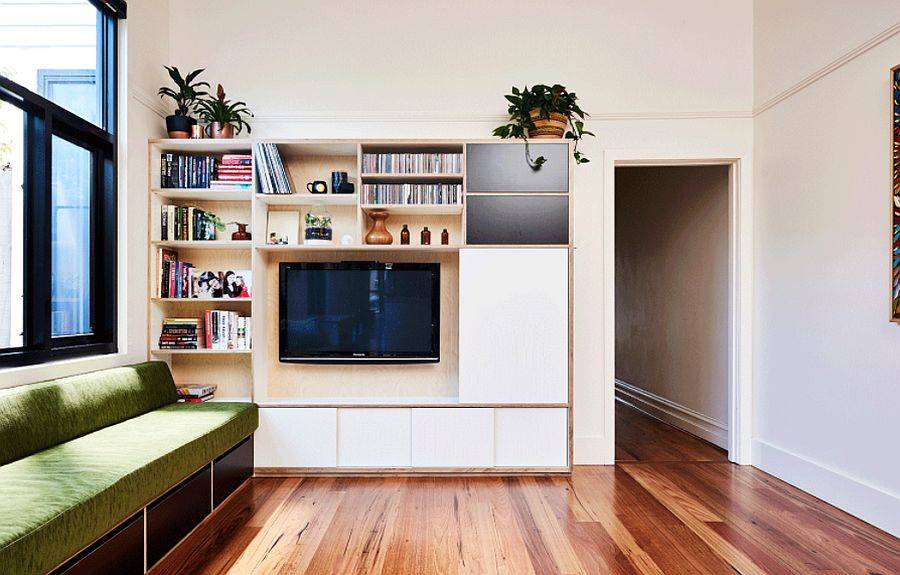Every home makeover needs something different and it is both the needs of the homeowners and the existing architecture of the home that give birth to some of the most fabulous interiors. Nestled in the Melbourne suburb of Northcote, this beautiful family residence was revamped with the addition of a new social kitchen, dining area and family room, which becomes the heart and soul of the energized home. Conjured up and brought to life by Dan Gayfer Design, the interior now has a much more vibrant and modern vibe to it thanks to the family hangout that brings everyone together in a comfortable and classy manner.
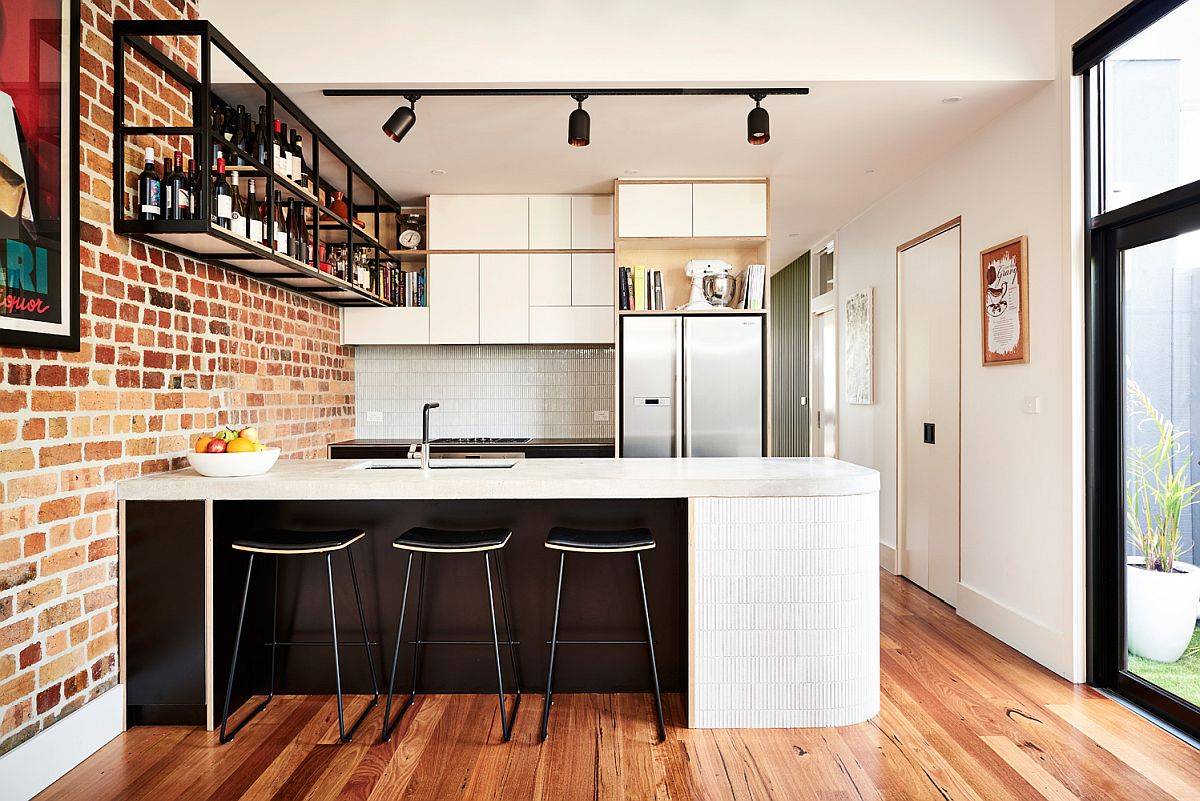
The kitchen is small and yet highly efficient with a small cooktop bench on one side, smart appliances and a simple island with a rounded edge on the other. What steals the spotlight in here is a lovely wine cabinet on the top with its sleek, open design and the brick wall backdrop that adds ample textural contrast to the setting. Block-style cabinets in white on the other side expand the storage area in the kitchen with the family room next to it being clad in neutral hues.
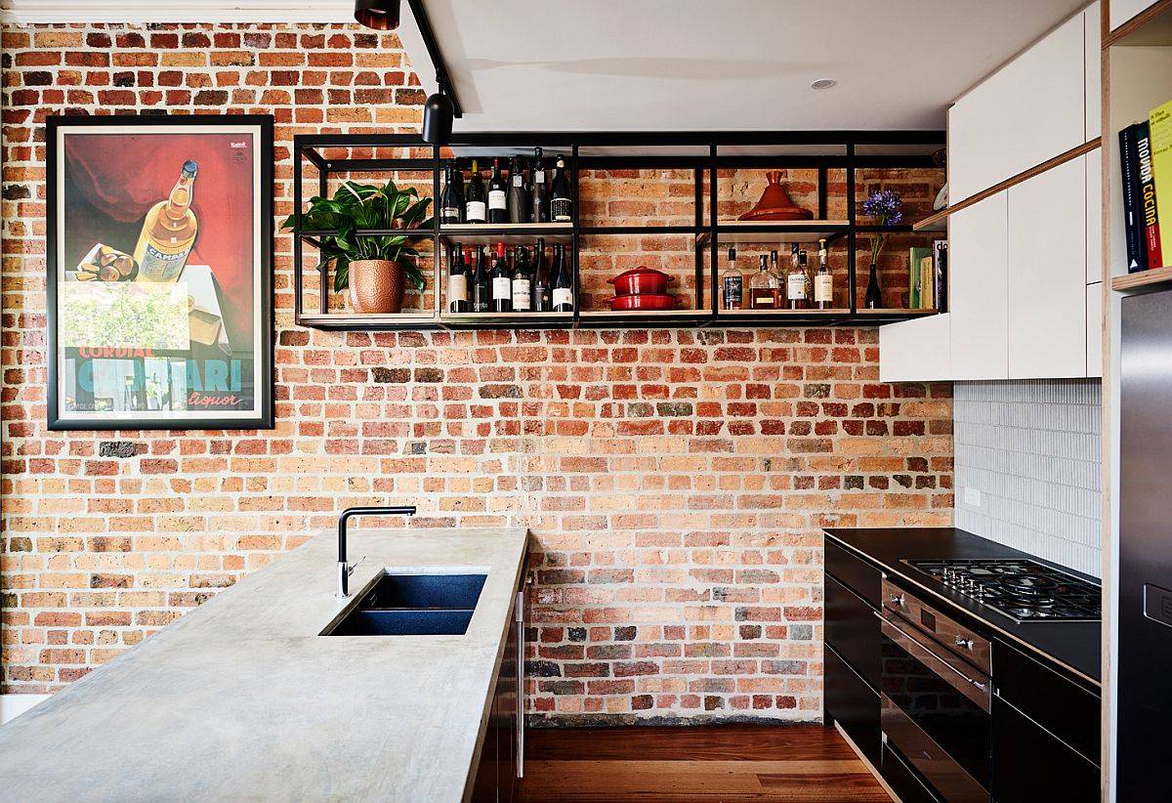
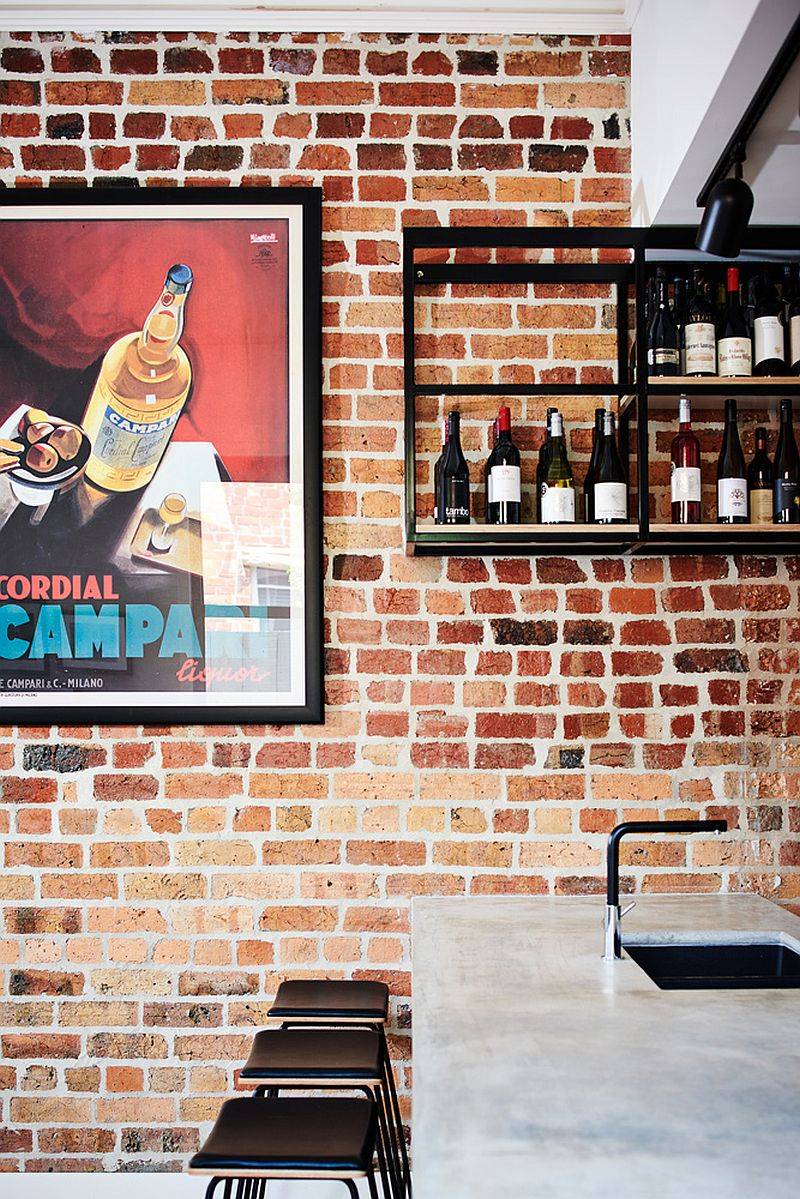
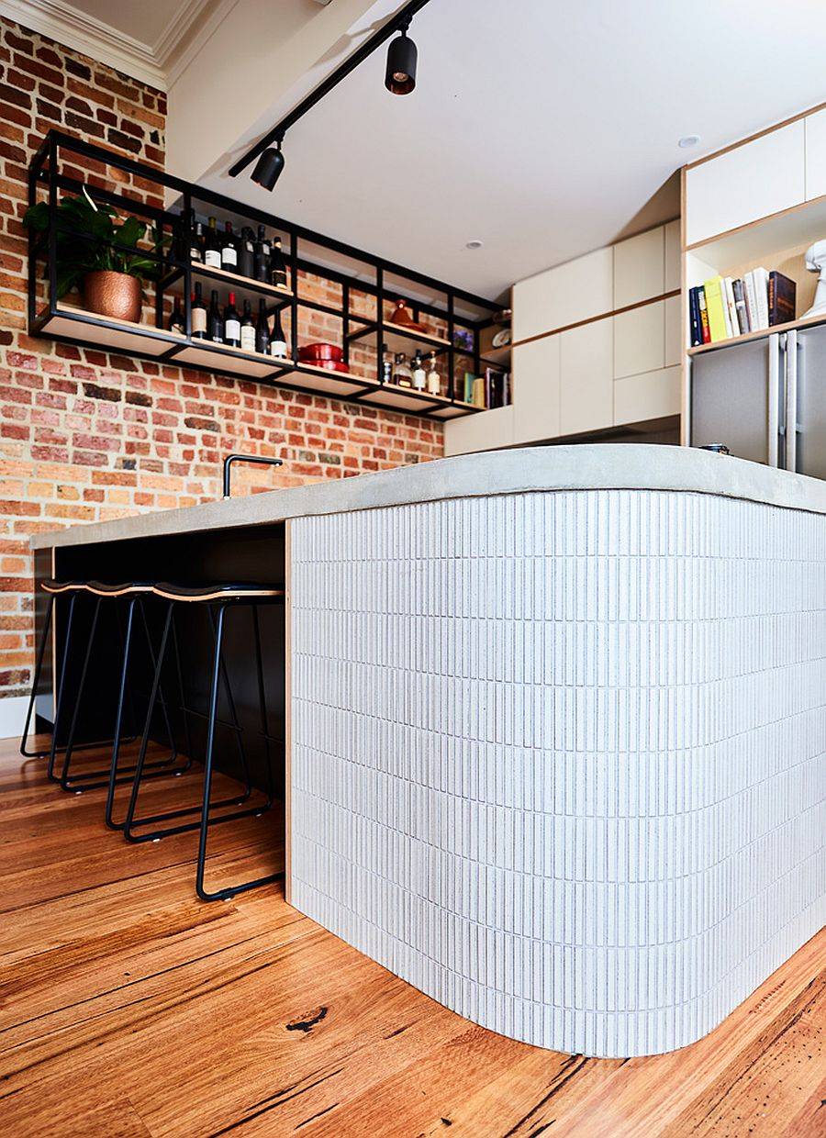
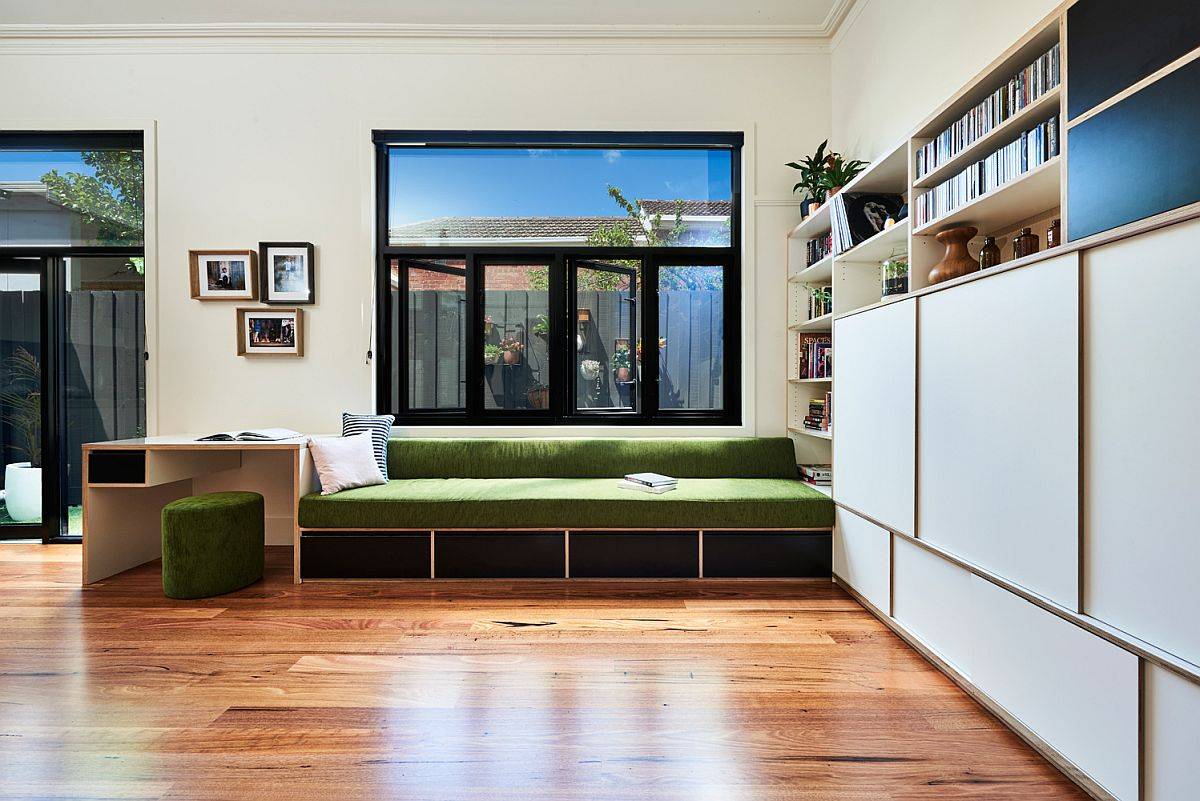
In the family room, the bright green custom bench with built-in storage offers a comfortable sitting space even as the table at the end of it provides a nifty work zone for anyone in the family. A cabinet with sliding doors that conceal the television unit and also store books, CDs and other gadgets complete the modern, ergonomic makeover. [Photography: Dean Bradley]
