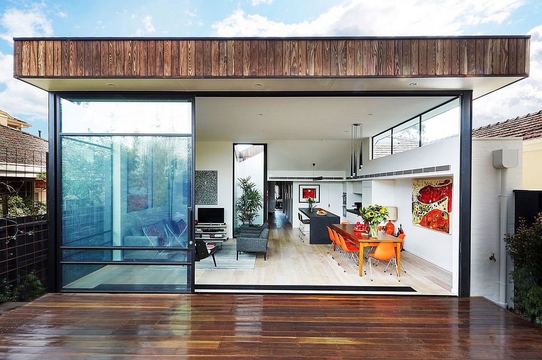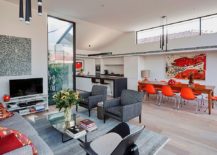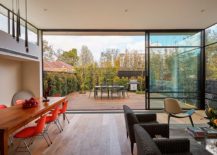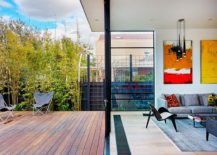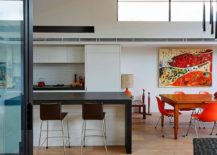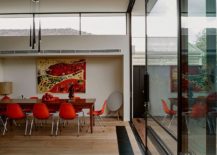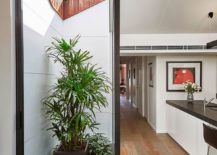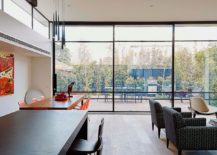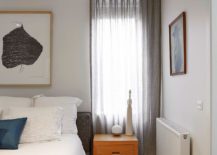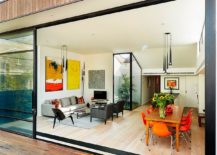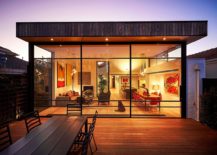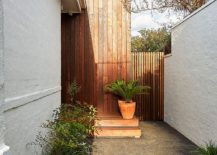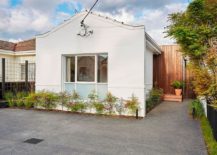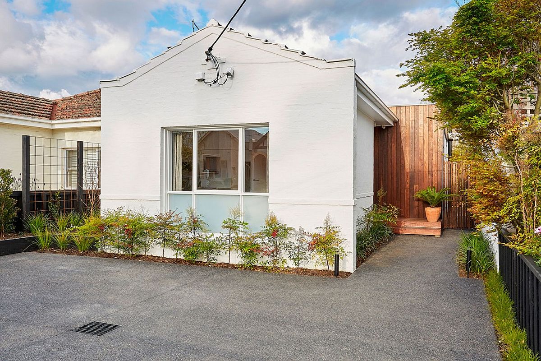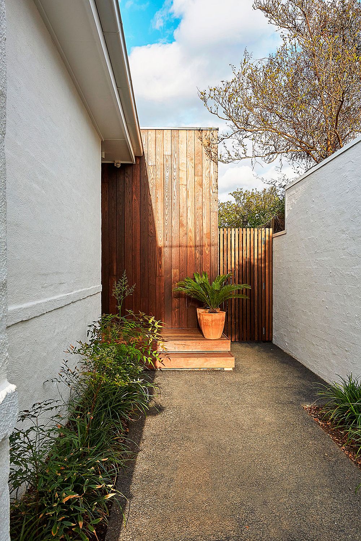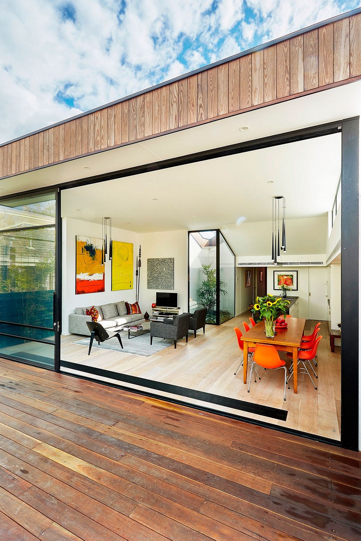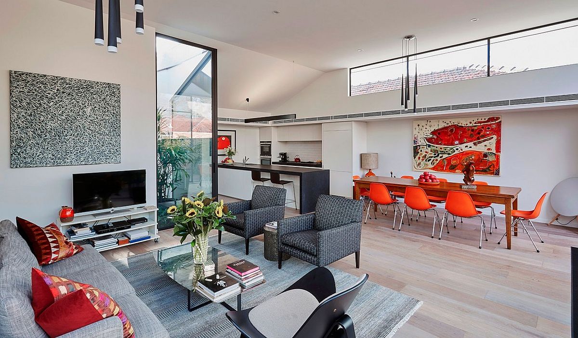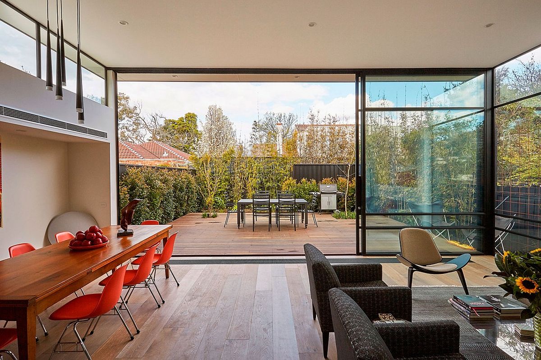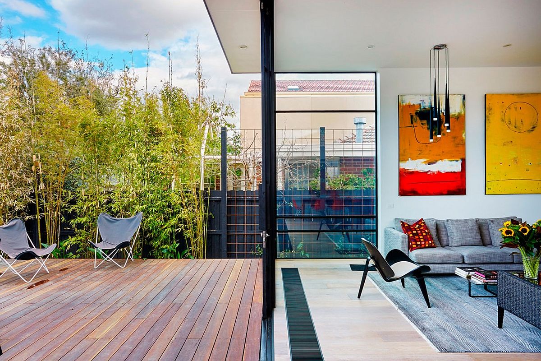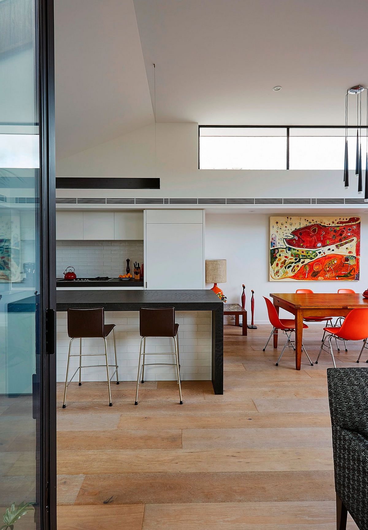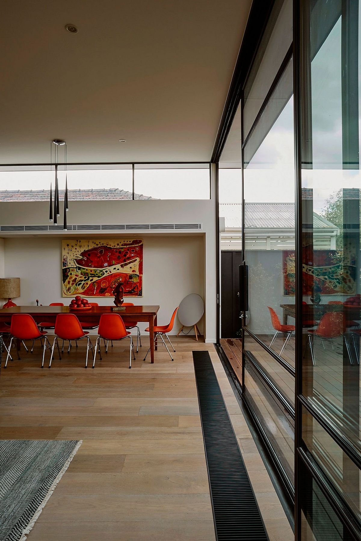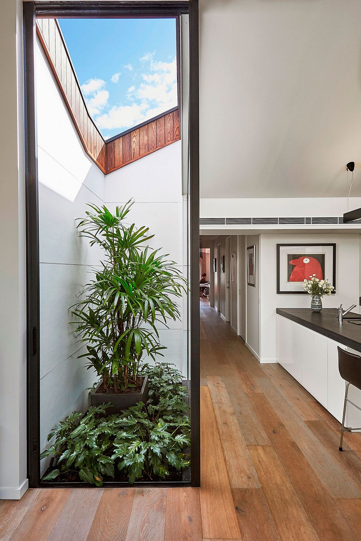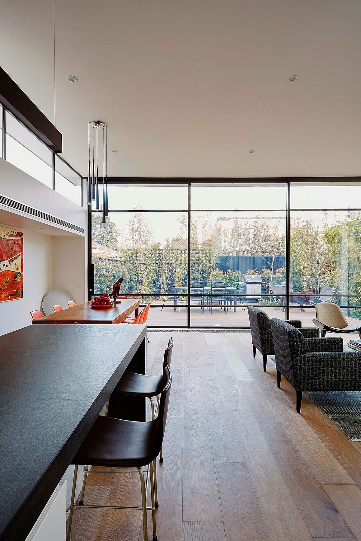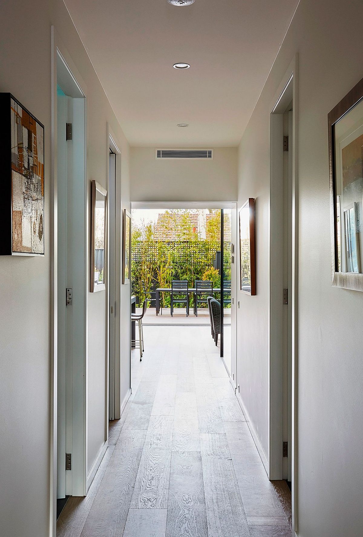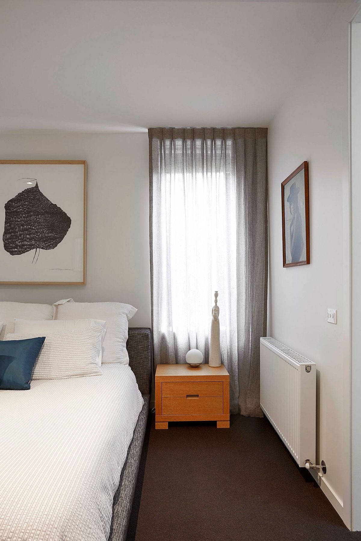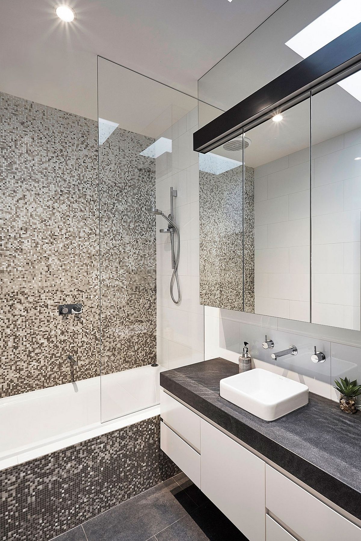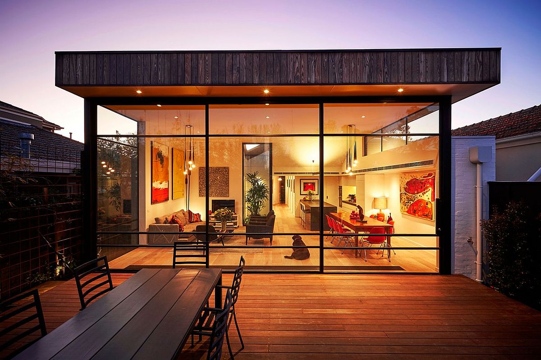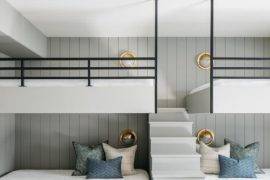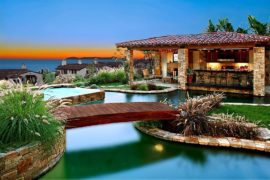The idea of a two-story rear extension is one that is both popular and trendy when it comes to giving classic homes a quick and functional new makeover. Homeowners of this beautiful inter-war semi-detached house in Melbourne wanted to go down a similar path until heritage considerations and building restrictions ruled out the possibility of one. But Patrick Jost found a way to still deliver what the homeowners wanted by simply providing a new rear living zone that extends into the backyard, as well as a complete alteration of the original interiors that were dark, dingy and inconvenient.
The Malvern House is a wonderful example of how smart planning and clever utilization of space can make the most of the limited area available while completely transforming the ambiance of the interior. A new master bedroom with ensuite, a second bedroom, home office, bathroom and separate laundry were accommodated by simply doing away with unnecessary partitions and realigning rooms inside the house. The star of the show, though, is the new open plan living area with kitchen and dining space that extends outdoors, thanks to the large spotted gum deck and a lovely garden it overlooks.
Creating an open living space connected with the garden was one of the key requirements of the clients, and by using sliding glass doors, this is accomplished with effortless ease. The high ceiling and an internal courtyard provide this space with ample natural light and pops of bright color, and the garden landscape gives it a vibrant and cheerful appeal.
Sustainable applications included long-lasting and durable materials such as engineered timber flooring, thermally modified timber cladding, the use of zoned hydronic heating, and double-glazed steel windows and sliding doors. At the end of the day, in terms of sustainability, the sensible application of good thermally passive design provides for comfortable living
