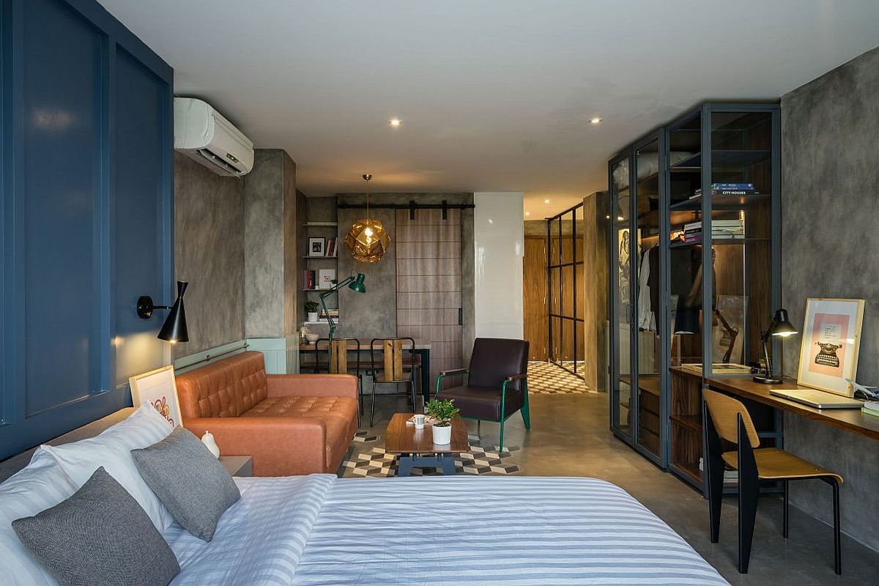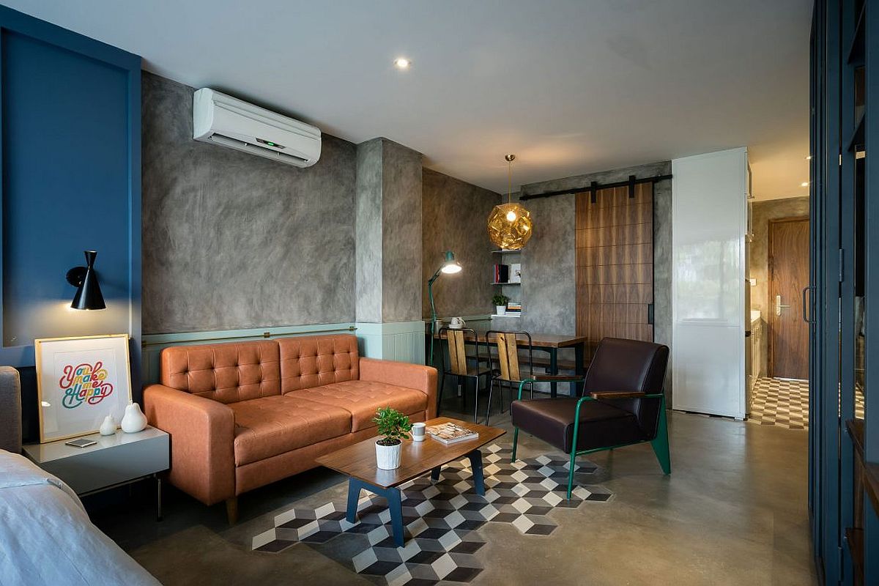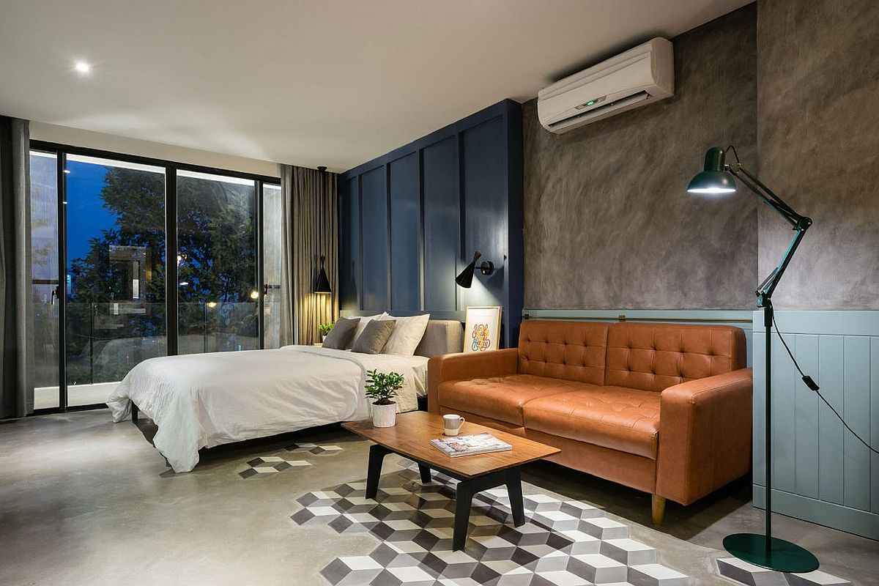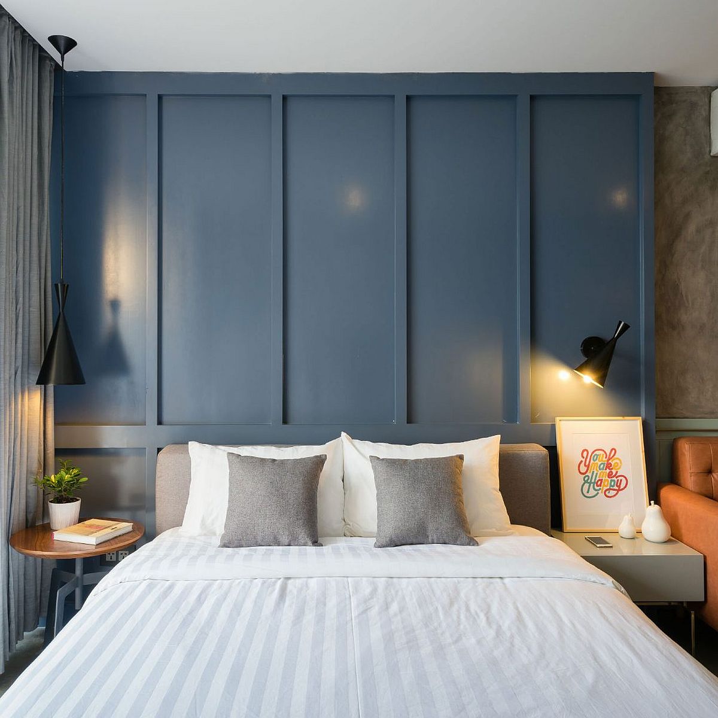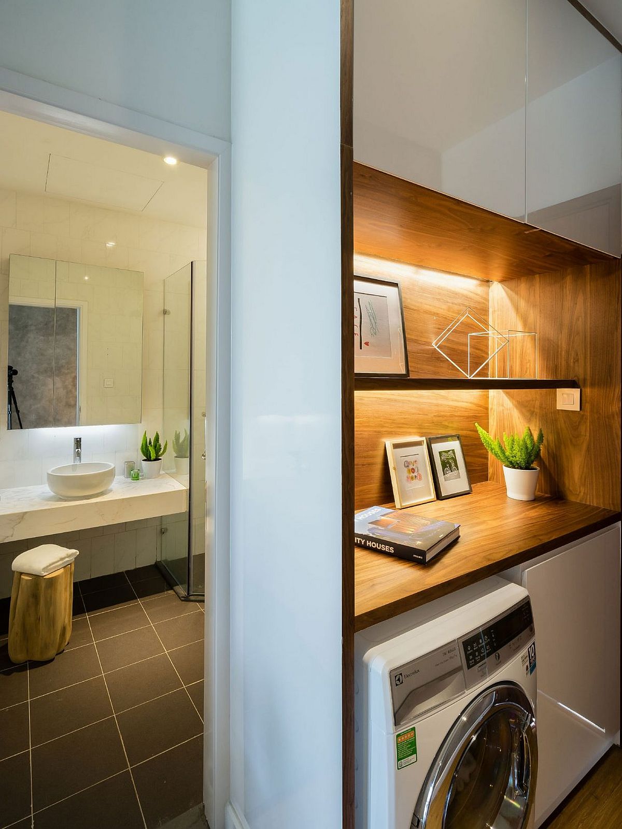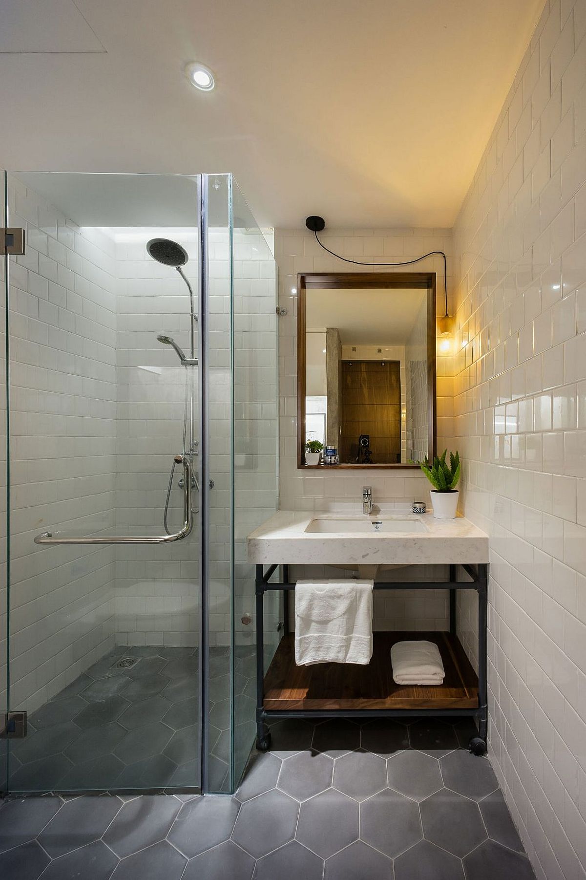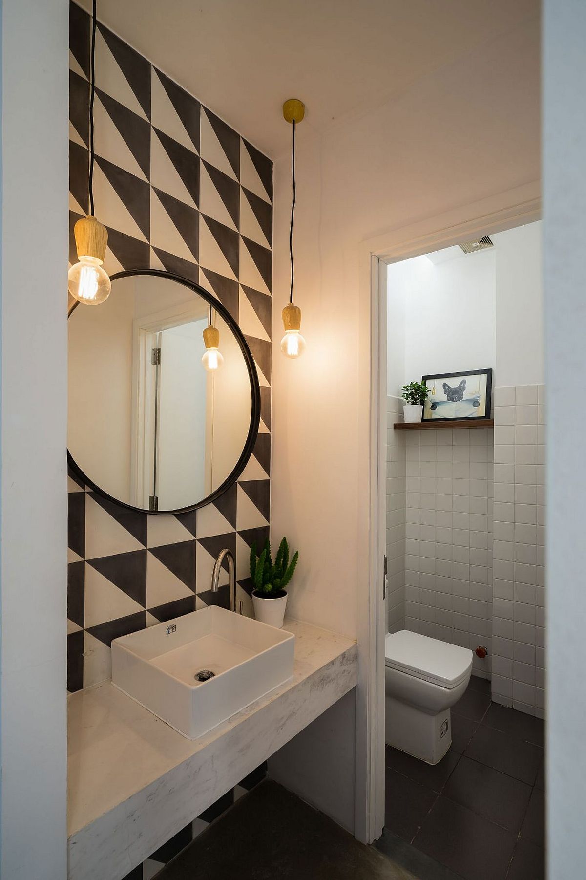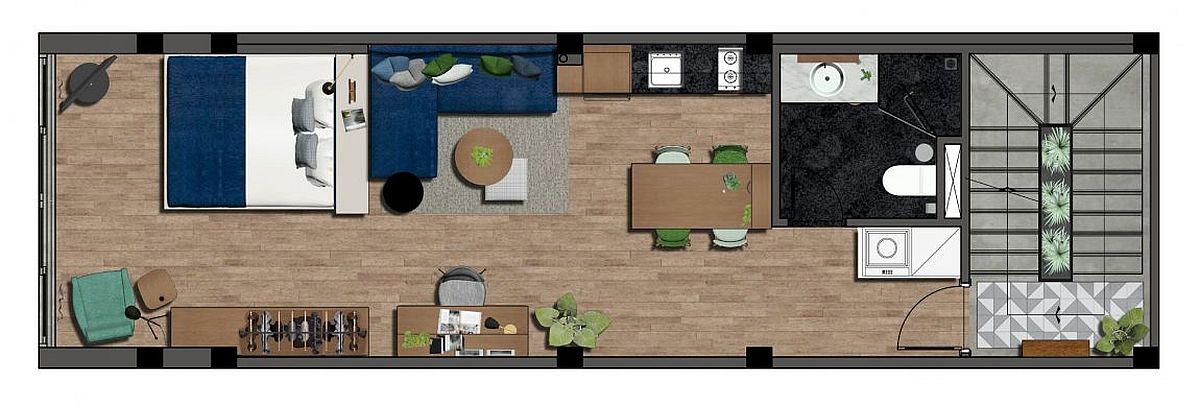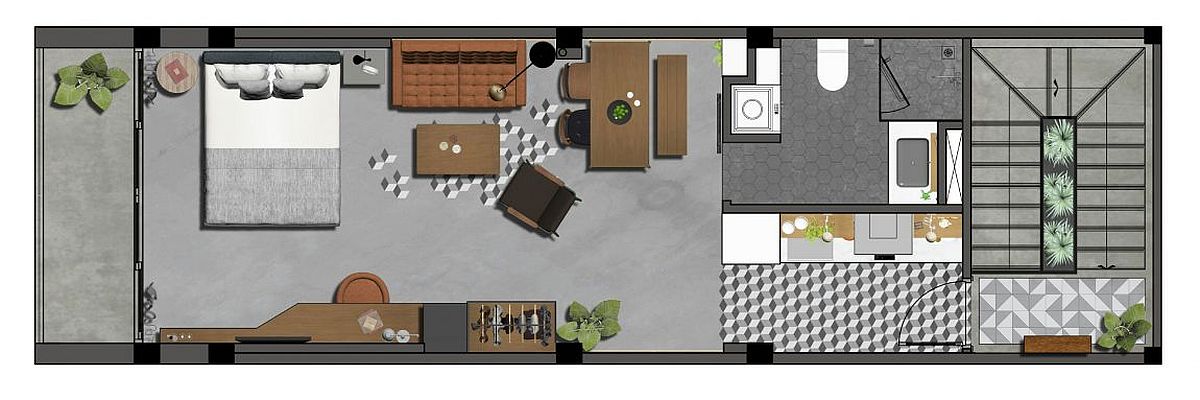The bustling streets of Ho Chi Minh City in Vietnam have only gotten busier in the last few years, with the capital becoming the focal point of the nation’s rapid economic growth. A climate that is perfect for your entrepreneurs and businessmen, the city offers a window into a world of opportunities that were simply unfathomable a decade ago. It is in this context that Pepper House was shaped by GEMA to provide a relaxing shelter, an efficient workspace and a classy gathering spot for growing businesses. The lovely building nestled on the edge of Thi Nghe canal overlooks a lush green park and sits right next to the city’s largest botanical gardens.
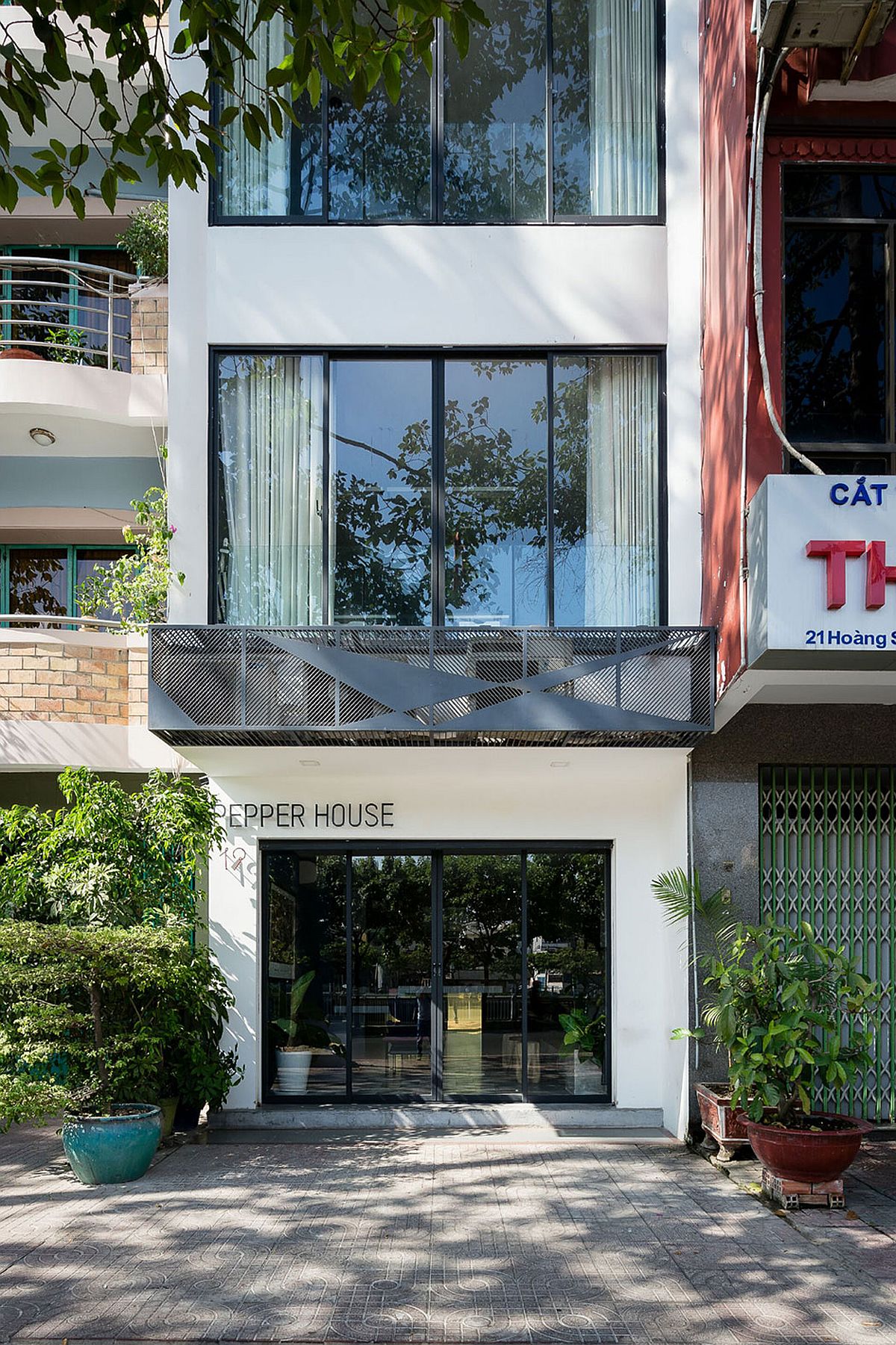
We love the idea behind Pepper House and how it offers a one-stop shop for anyone looking to kick-start their new venture in the big city. Split across five different floors, each level offers something unique in terms of both form and more essentially function, with a relaxing ambiance and a stylish design shaping the interior. On the ground floor is a small reception, along with a coffee area that allows you to welcome potential customers and clients, and offers a wonderful hangout for everyone working in the two levels above. Small niches provide smart conversation nooks, even as the beautiful blue walls and exposed concrete surfaces usher in a modern-industrial style.
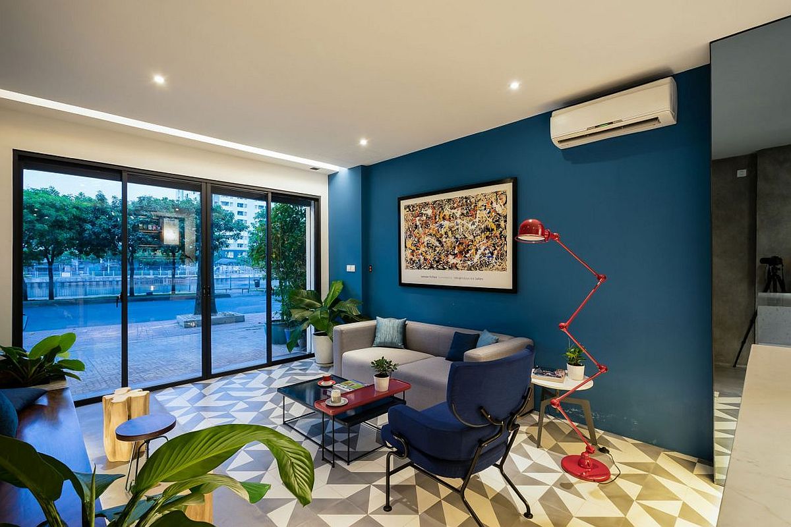
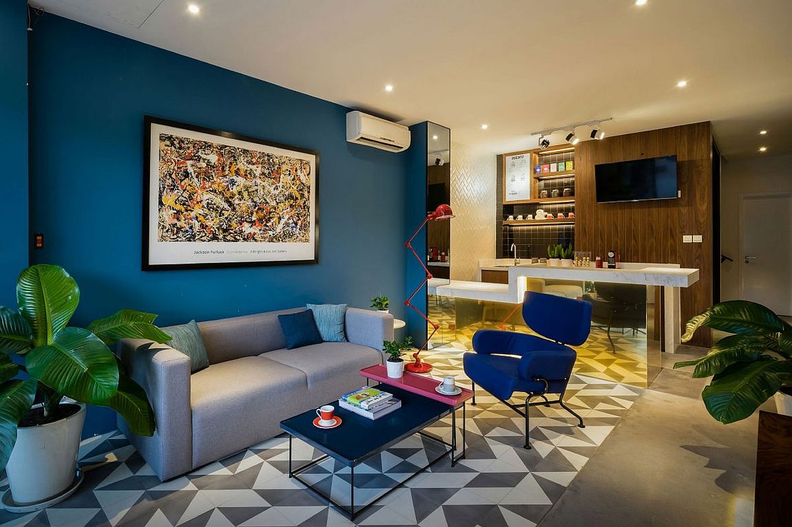
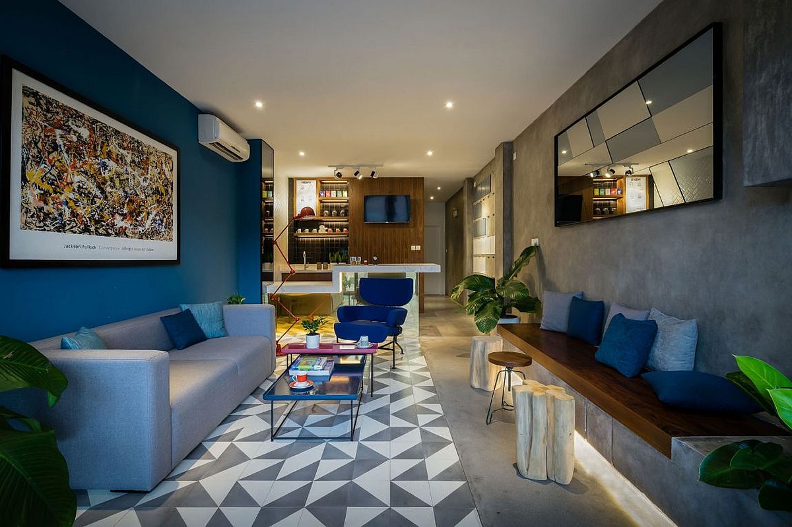
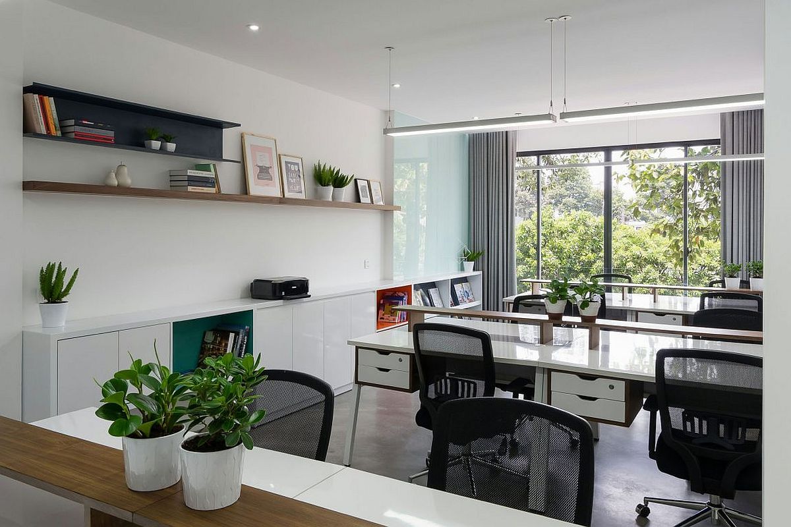
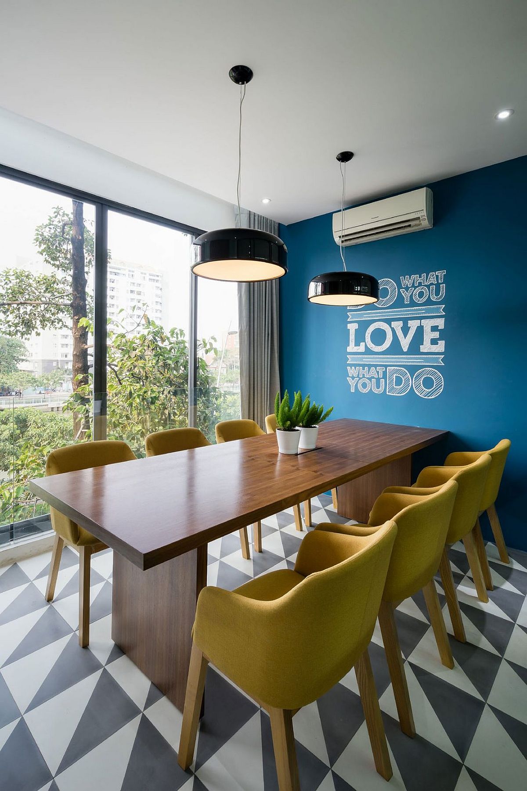
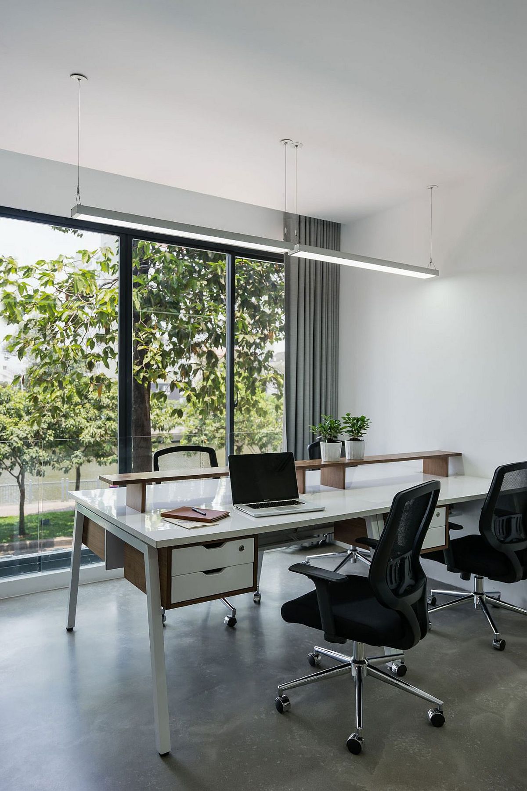
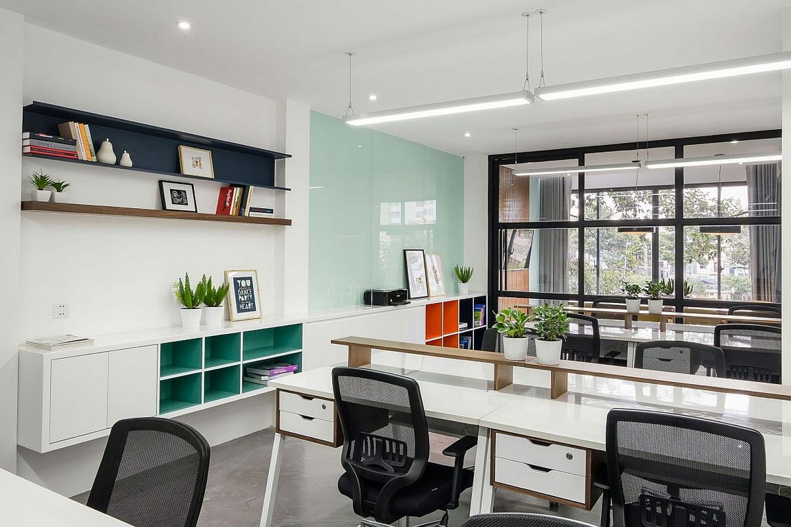
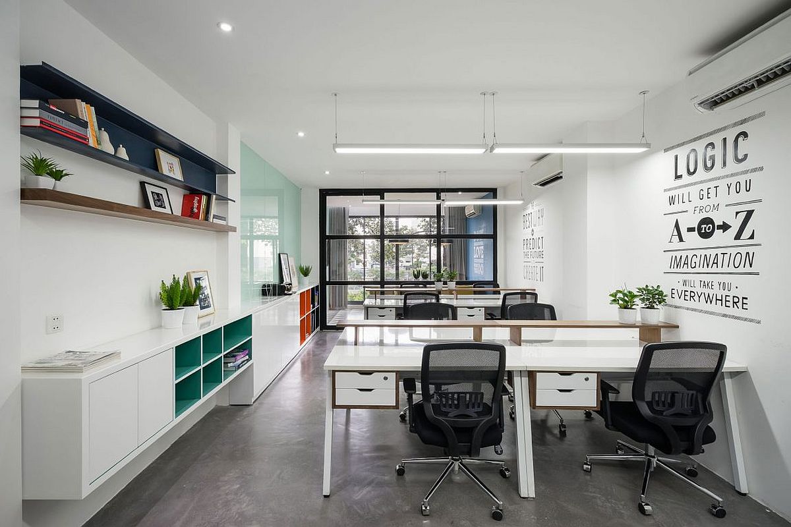
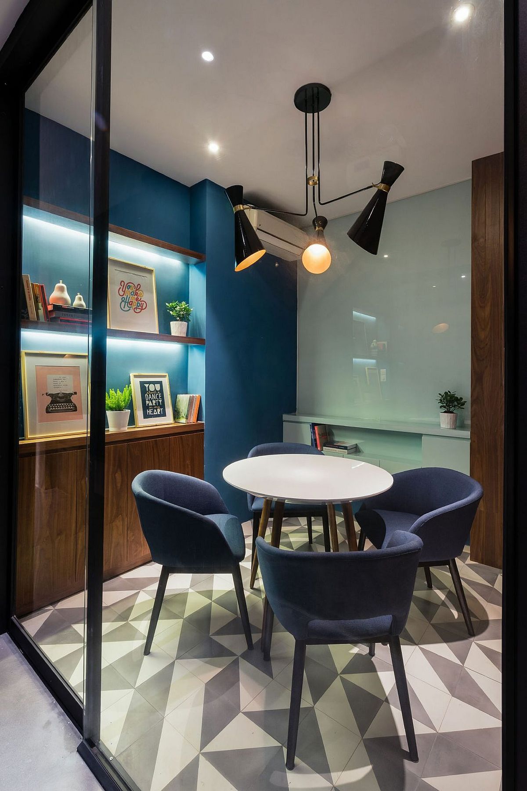
The second and third levels of the residence contain smart office spaces that can accommodate a small staff easily, along with restrooms. With a simple color scheme that is centered around white and ample storage space, the two levels also offer wonderful views of the canal and greenery outside. It is the top two levels that house two small apartments, which make the most of the available space on offer. The open plan living area of the apartment on the fourth floor flows into the bedroom, with the headboard wall separating the two.
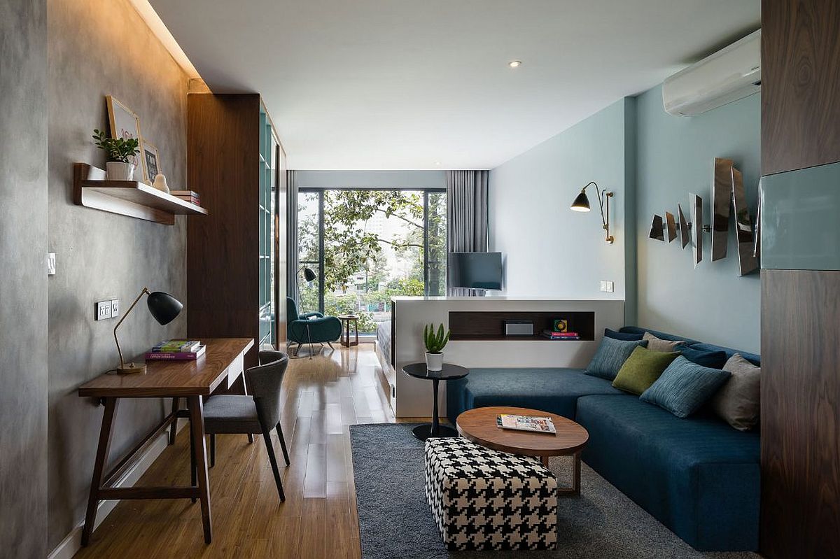
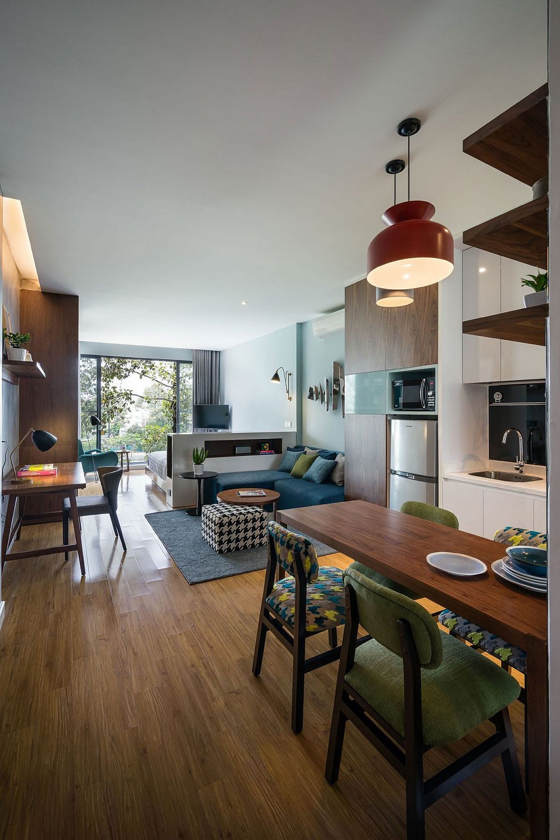
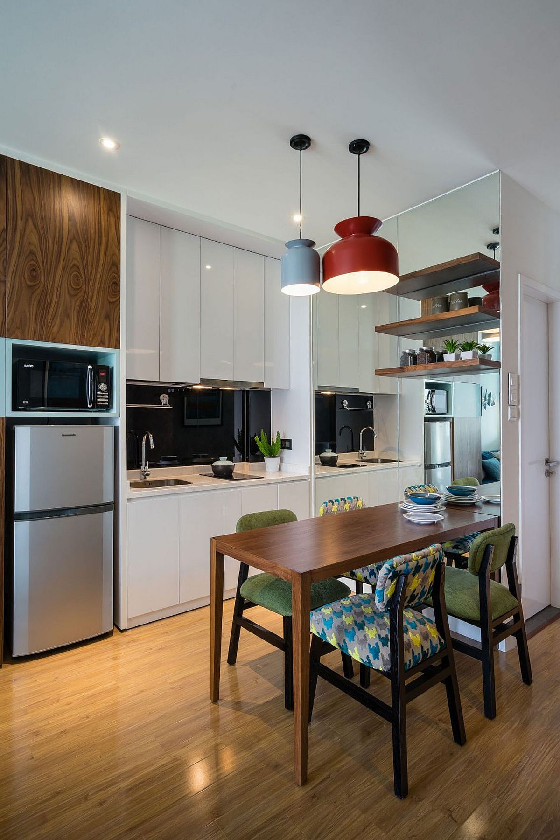
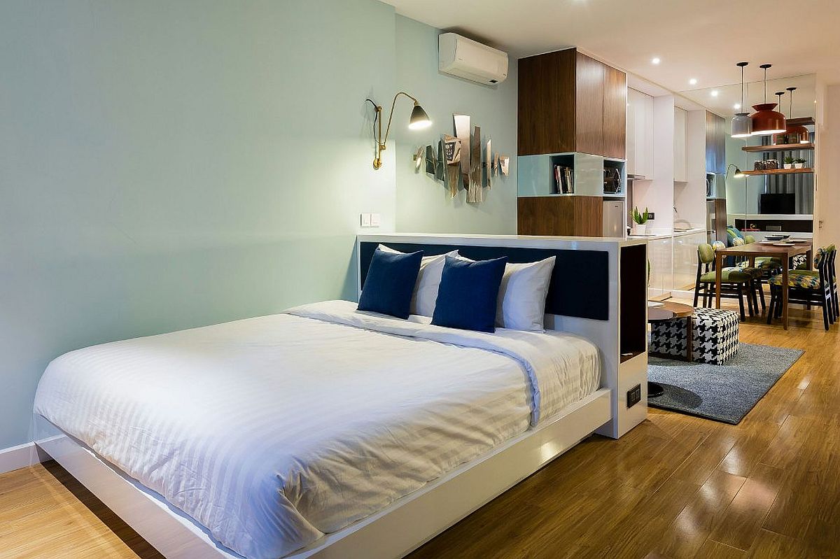
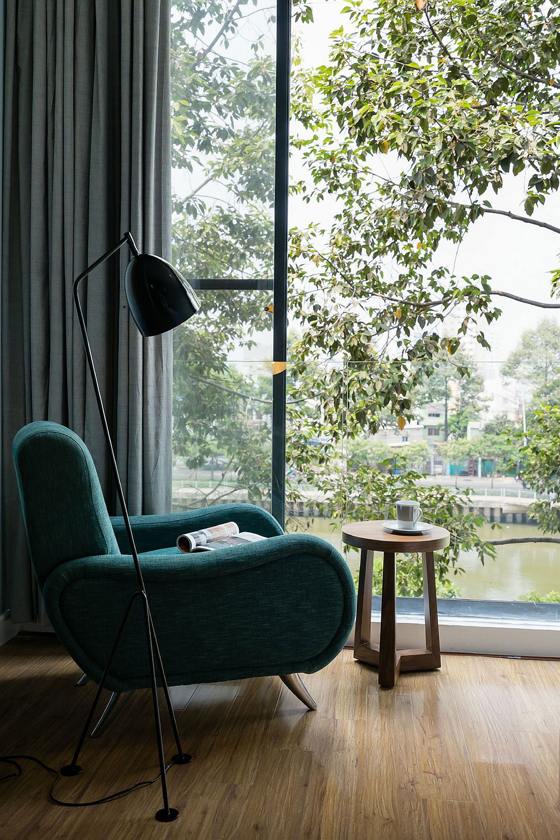
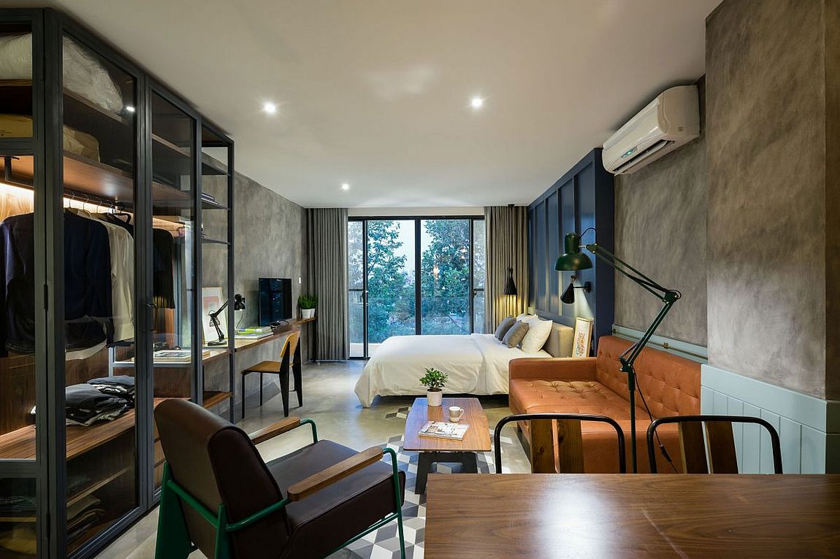
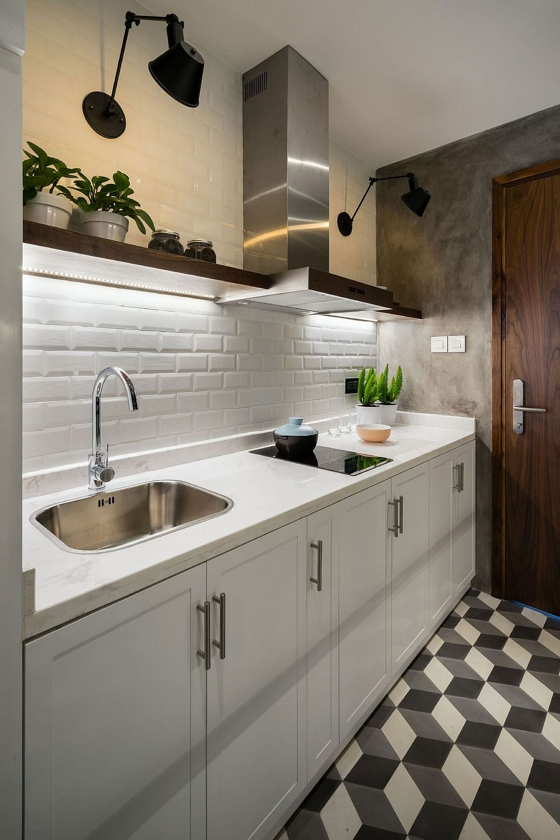
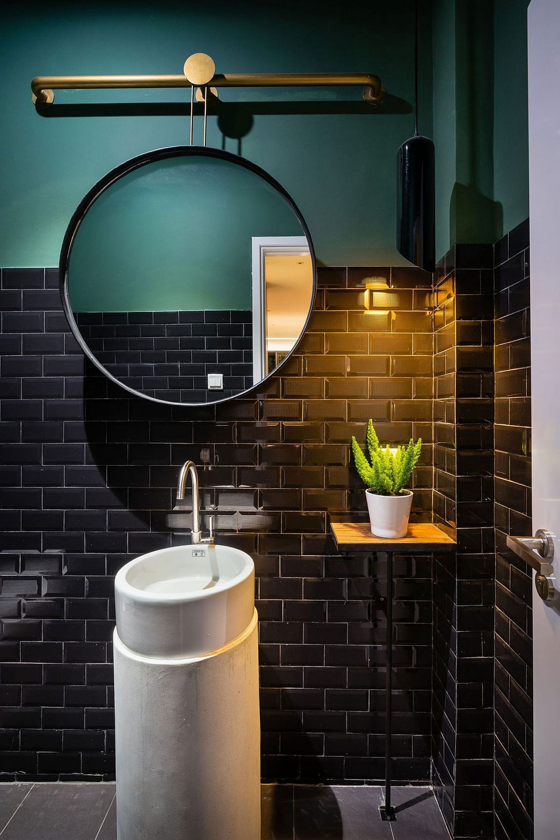
The fifth-floor apartment has a more industrial-retro feel to it, with exposed concrete walls and an iron frame-coated glass closet setting the mood indoors. Space-savvy décor and smart lighting complete the interior, where comfort is coupled with ergonomics in an efficient fashion.
