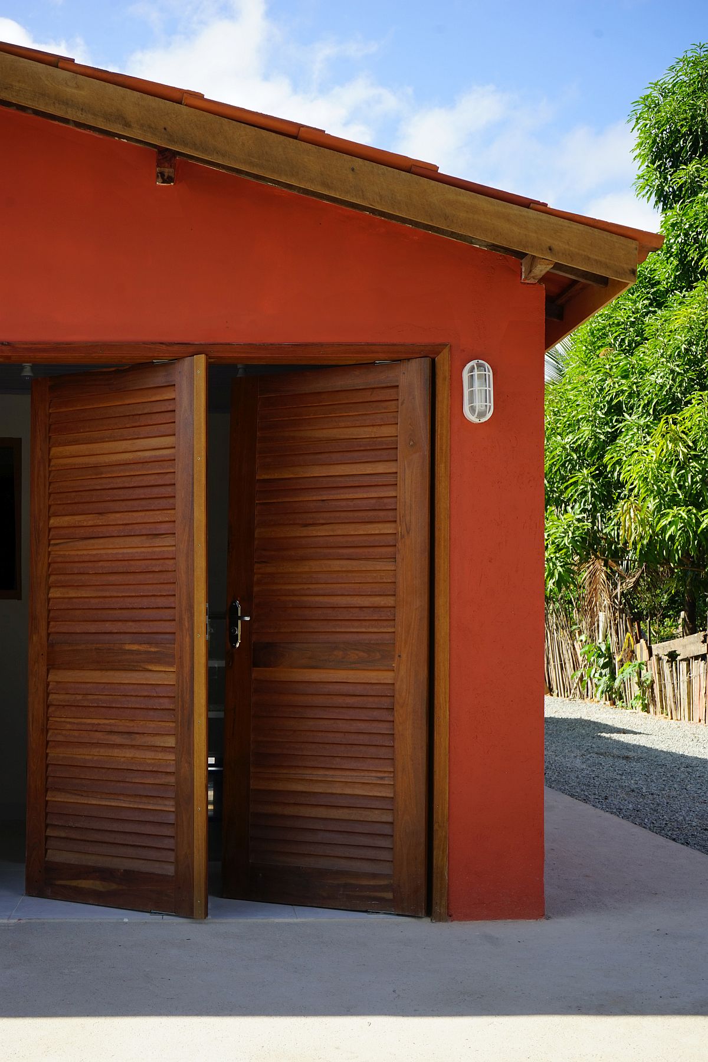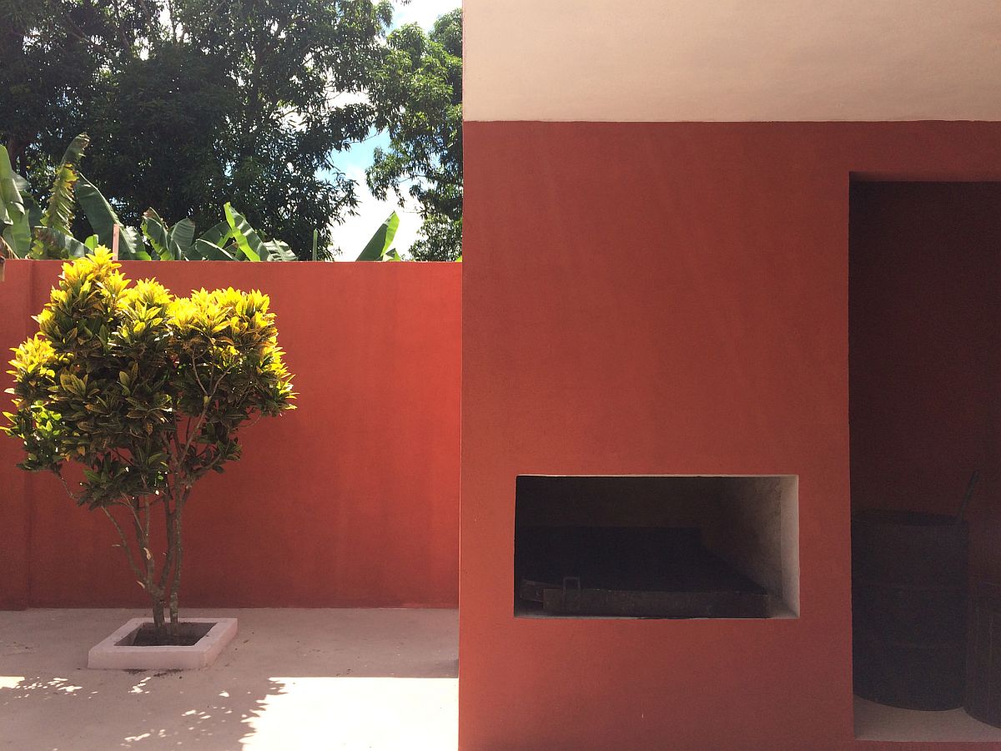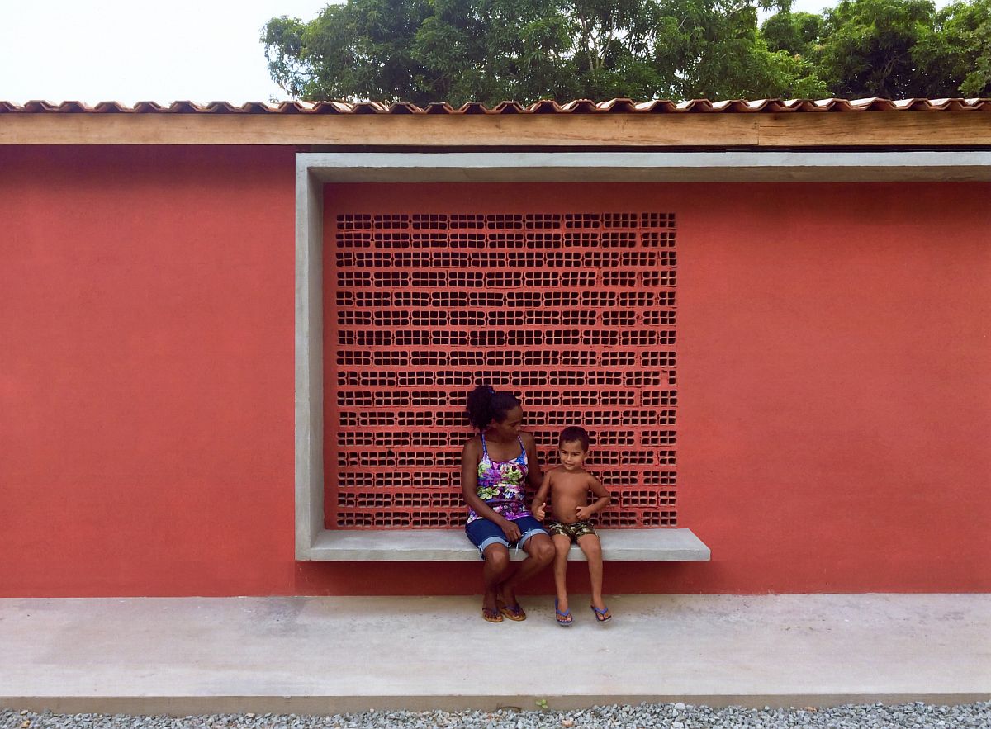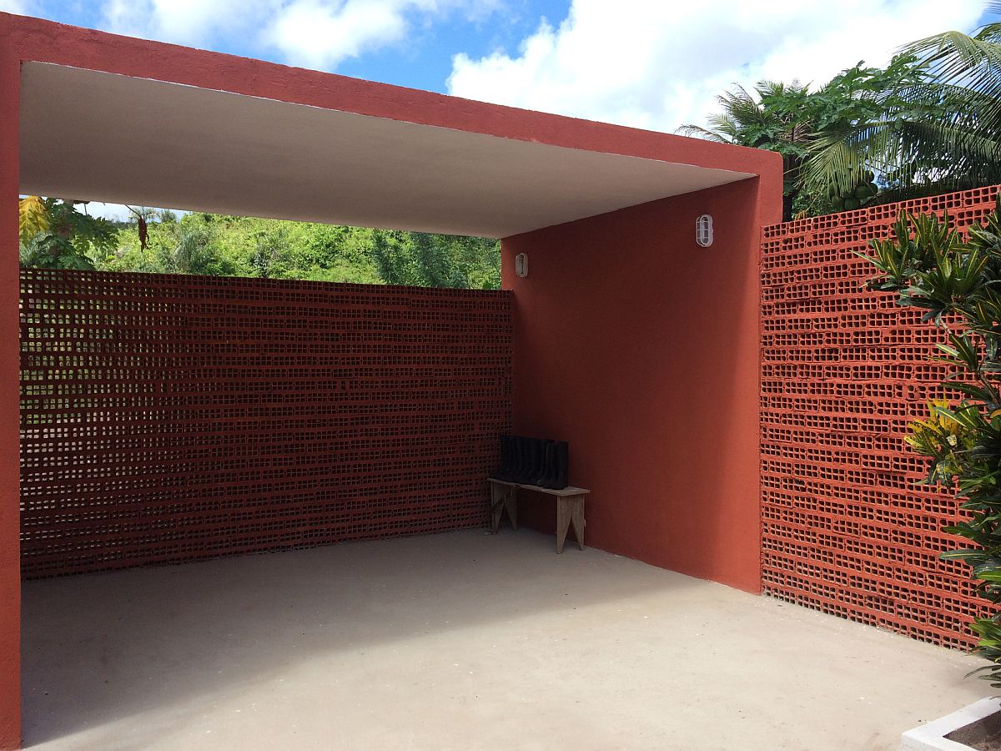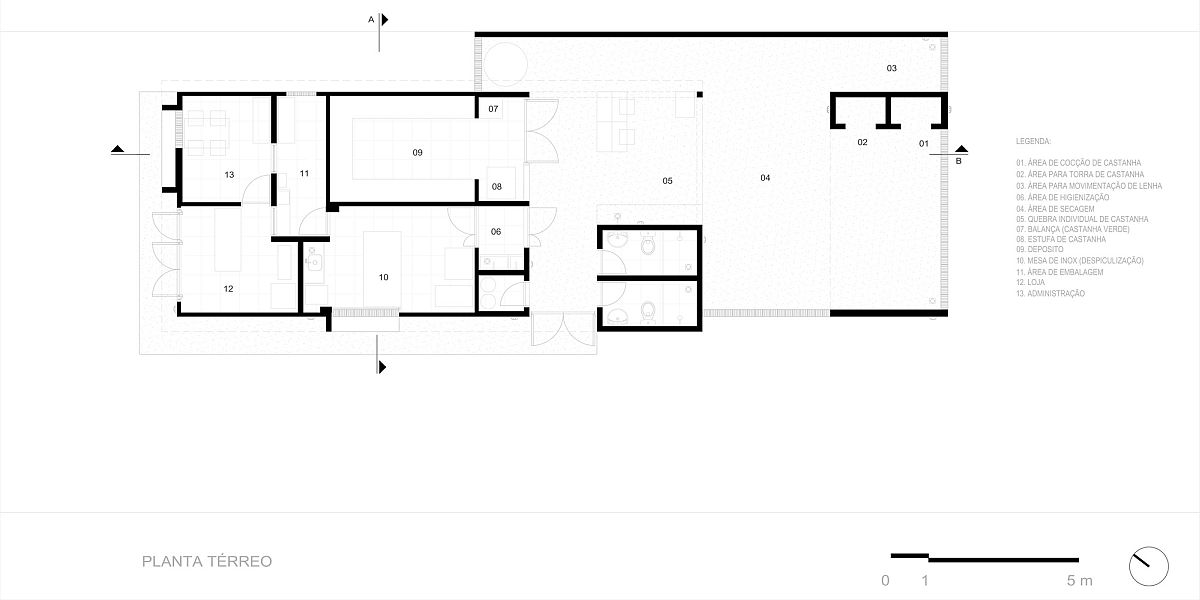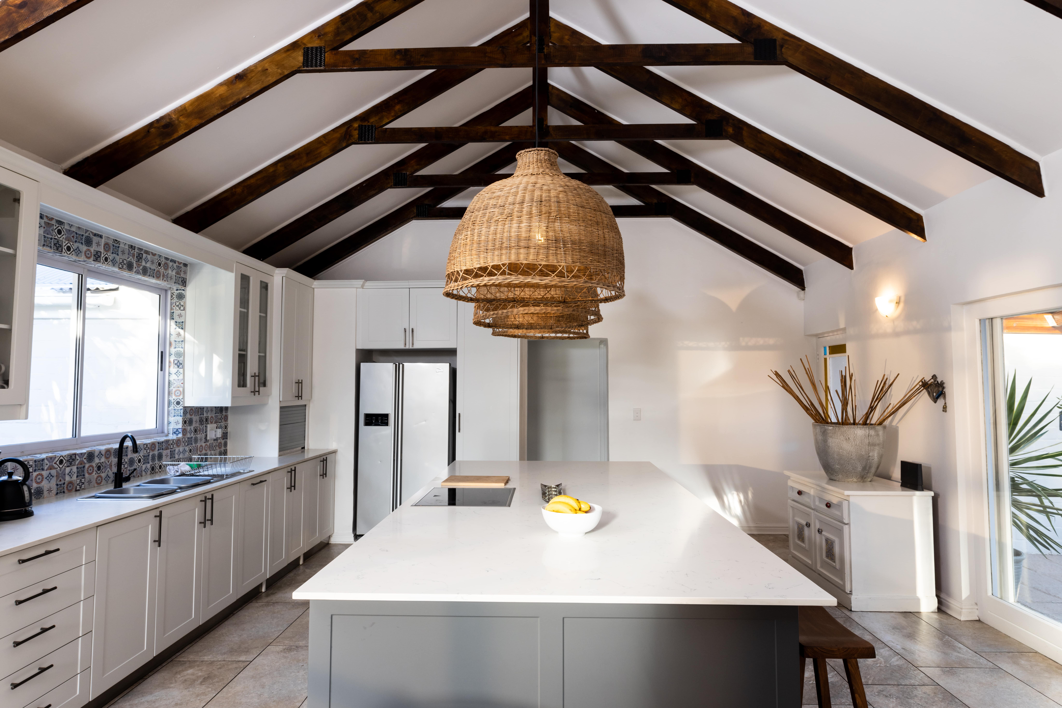Adaptive reuse of structures often sees old industrial and commercial buildings being turned to smart homes and residences that serve growing residential needs. But the Castanhas de Caju Extension designed by Estudio Flume in Brazil goes in a completely different direction with an abandoned traditional house being transformed into a fabulous coconut producers cooperative that serves the needs of the local community. It is the red exterior of the new and modest headquarters that instantly grabs your attention. It is a delightful use of perforated bricks and ceramic tiles coupled with woodsy doors and eco-friendly design that help in setting this building apart from the other mundane structures in the region.
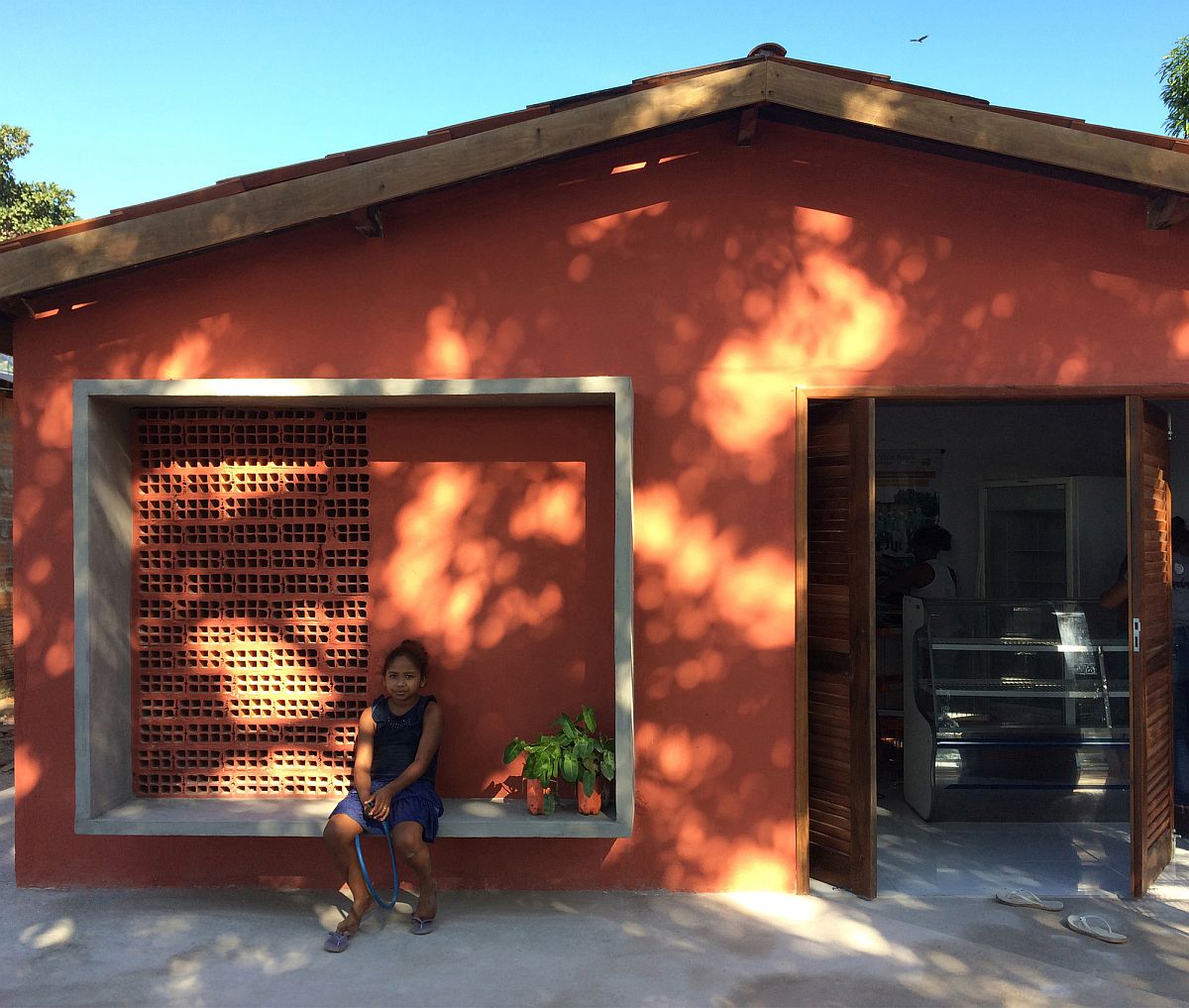
What we love in here is the way the renovated and re-designed building keeps budget down to a bare minimum while giving a perfect gathering and working space for the local community. Outdoor areas are coupled with rainwater harvesting systems, passive cooling design and other planet-friendly features that also keep the running costs and maintenance down. Hollow ceramic bricks used in making of the courtyard walls and nifty openings reduce the heat factor further and also bring in ample natural light. A perfect conversion that also carries with it a sense of social responsibility!
RELATED: Pinterest Headquarters Showcasing An Intentionally Incomplete Look!
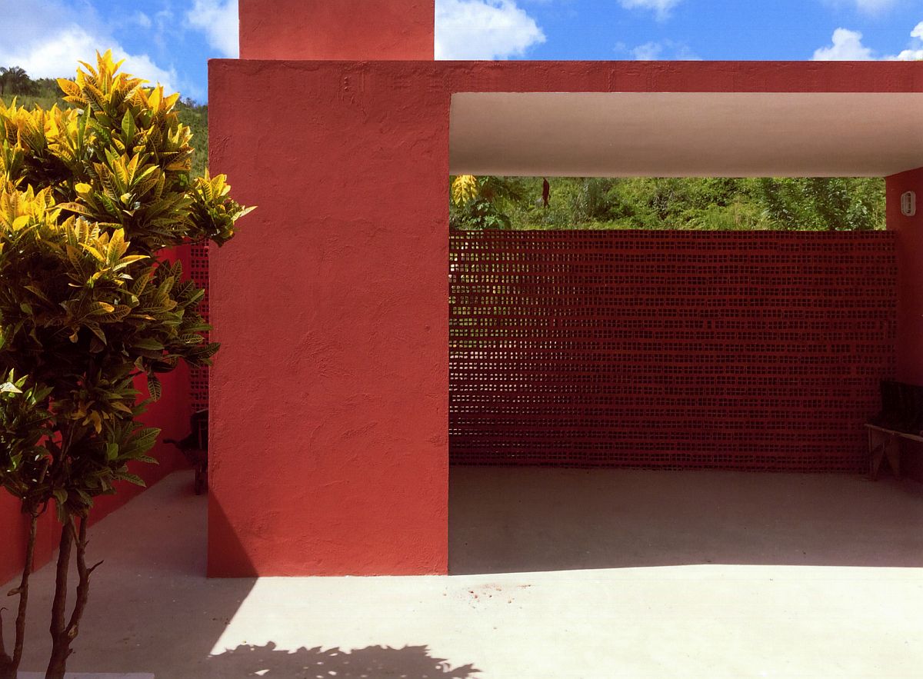
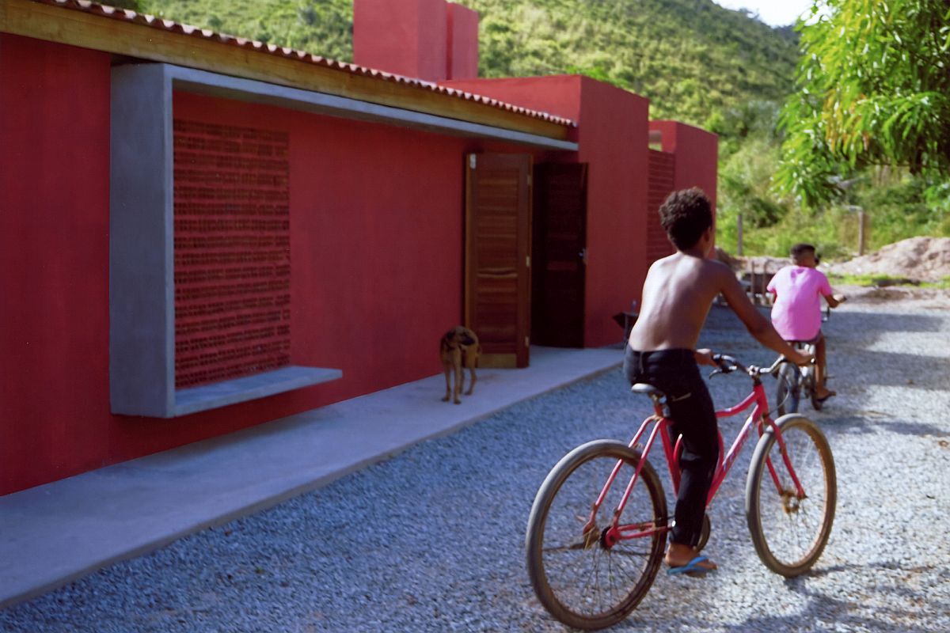
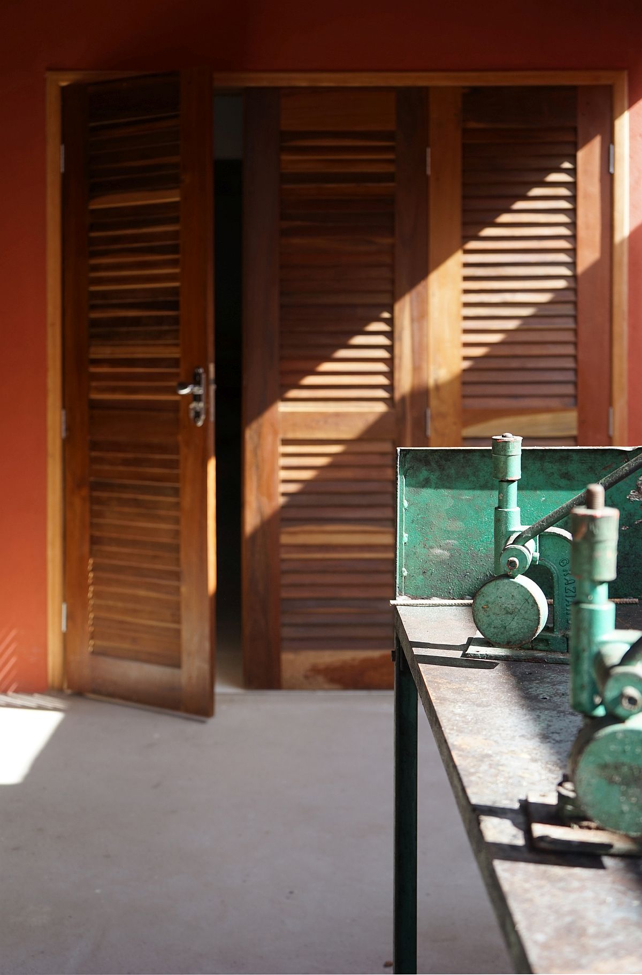
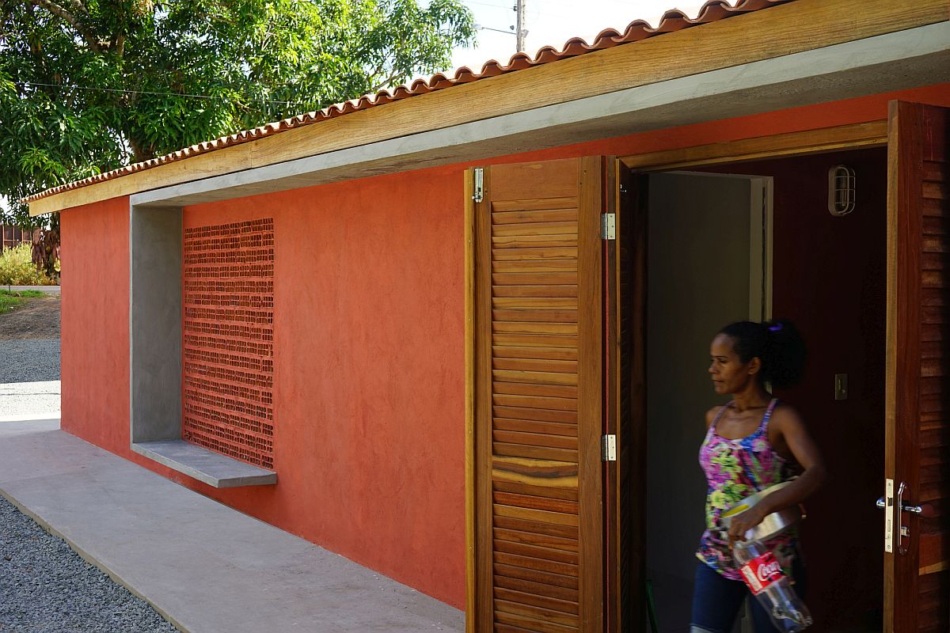
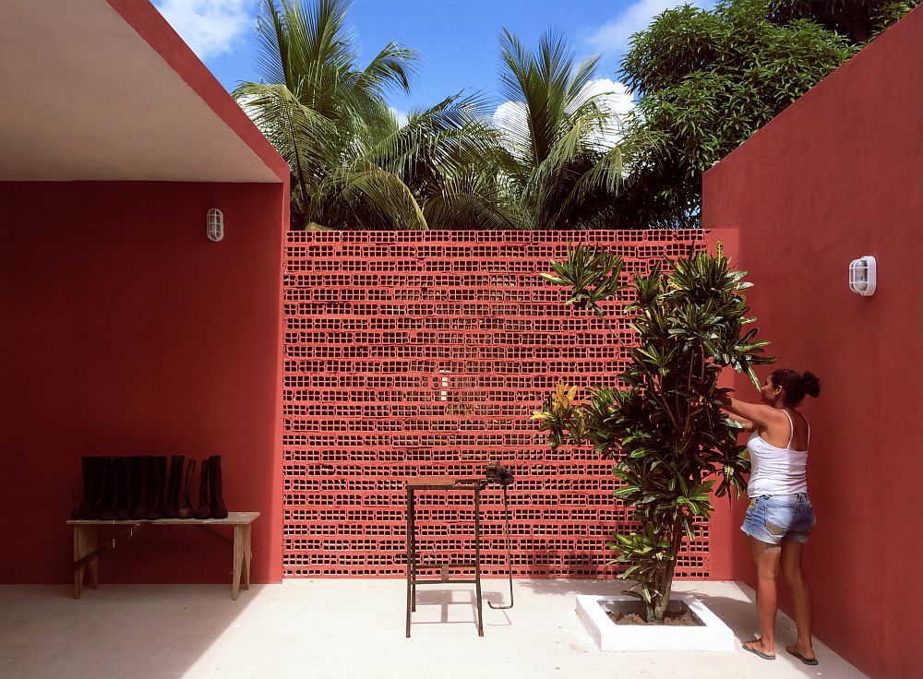
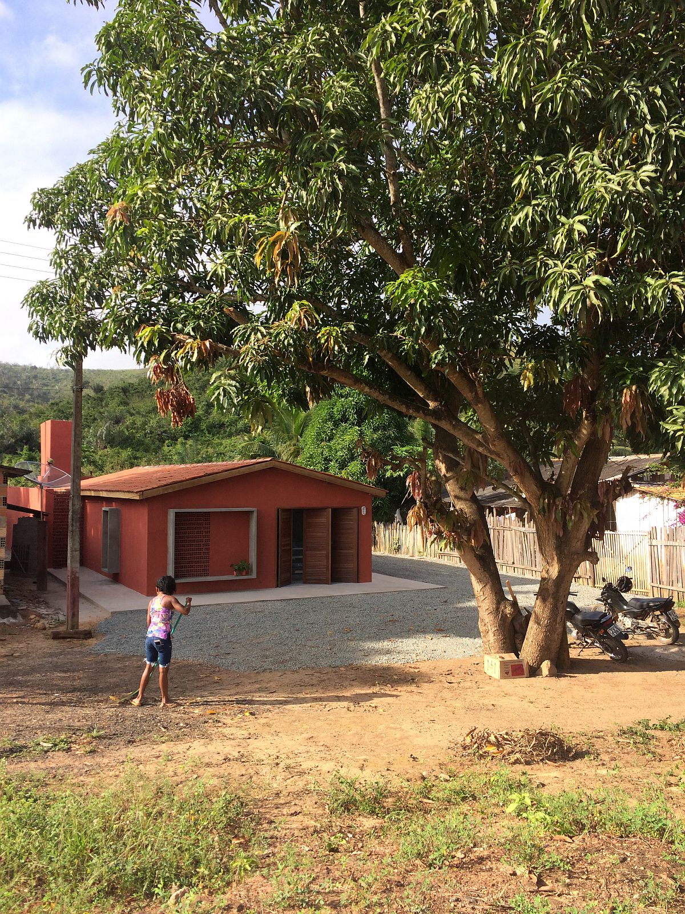
In a country with enormous continental diversity and cultural richness, this project represents the opportunity to defend some sense of social justice, to ensure job security, comfort in the routine of a group of women. This was an opportunity to work with those who produce food on a small scale and with respect for the environment and, in the end, these products are eaten in the big cities. The women’s group worked in a rented space.
RELATED: Stone Wood and Natural Wonder: Exquisite AS House in Brazil
