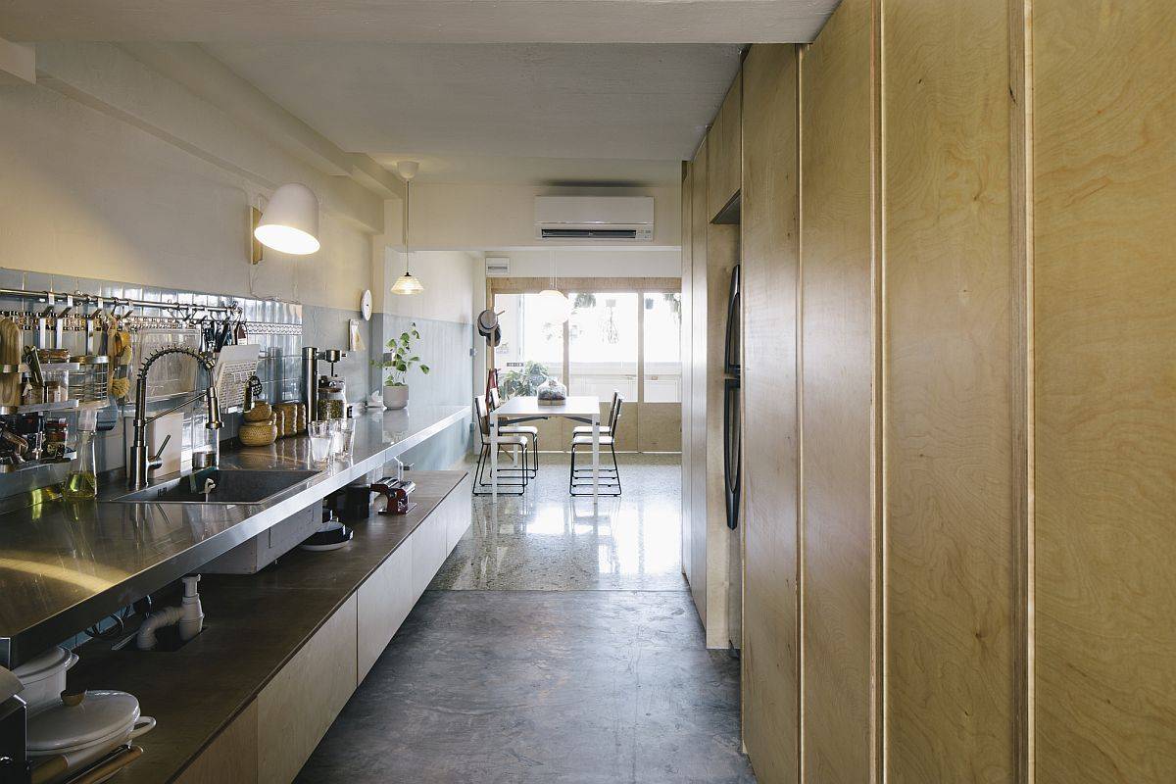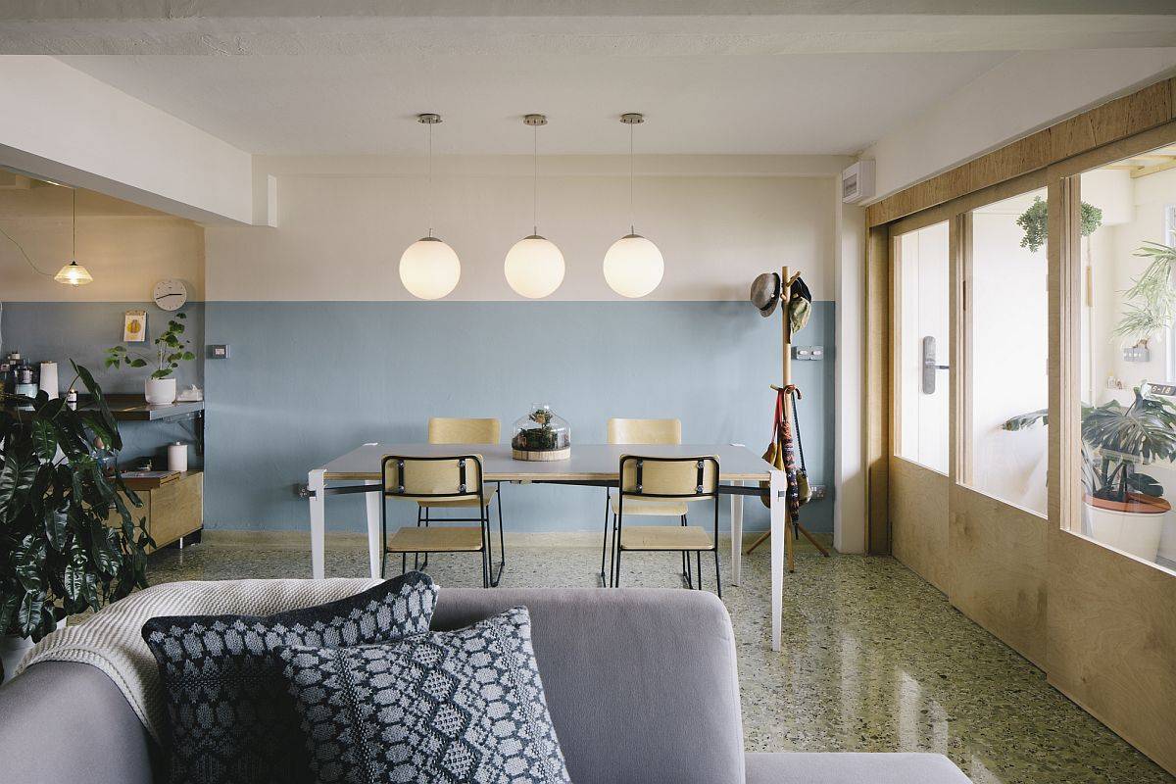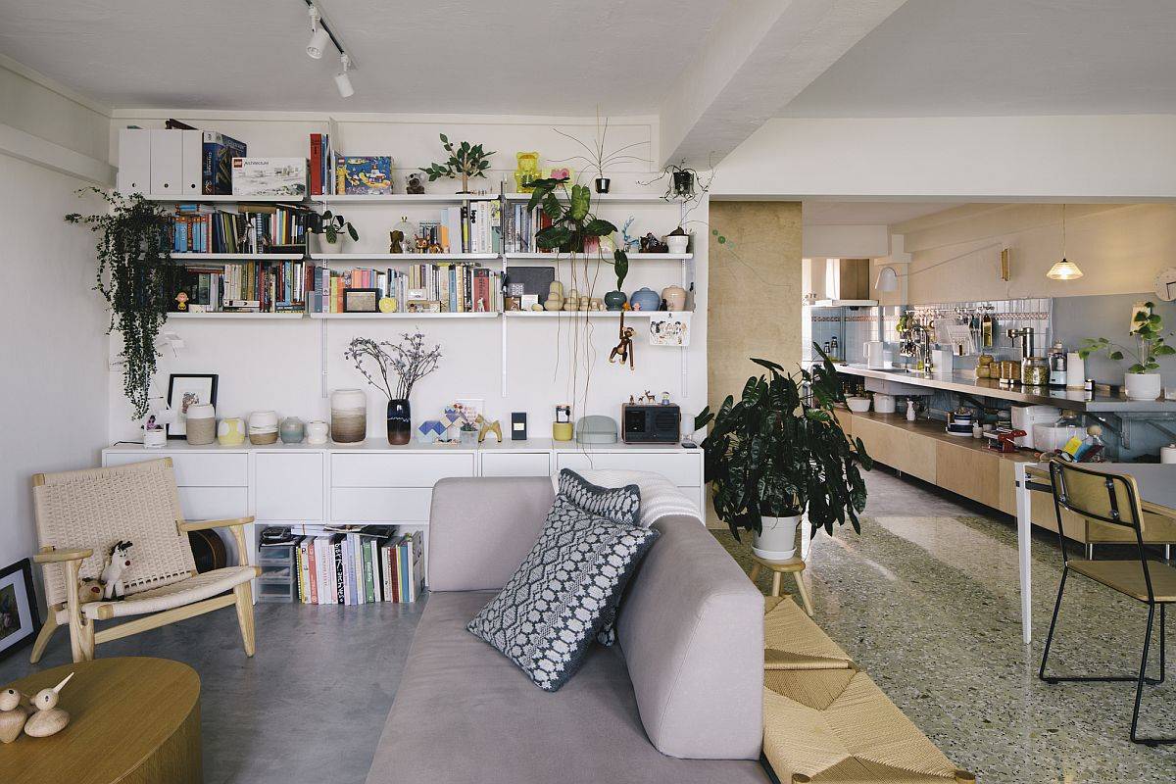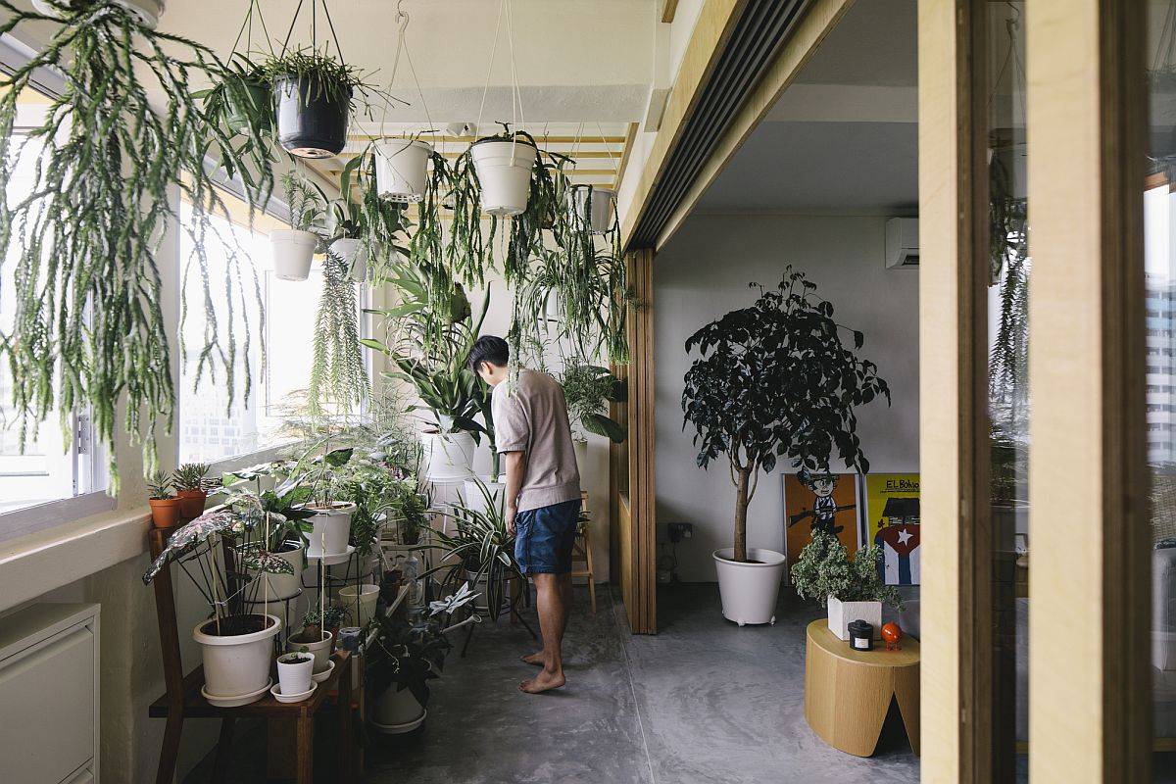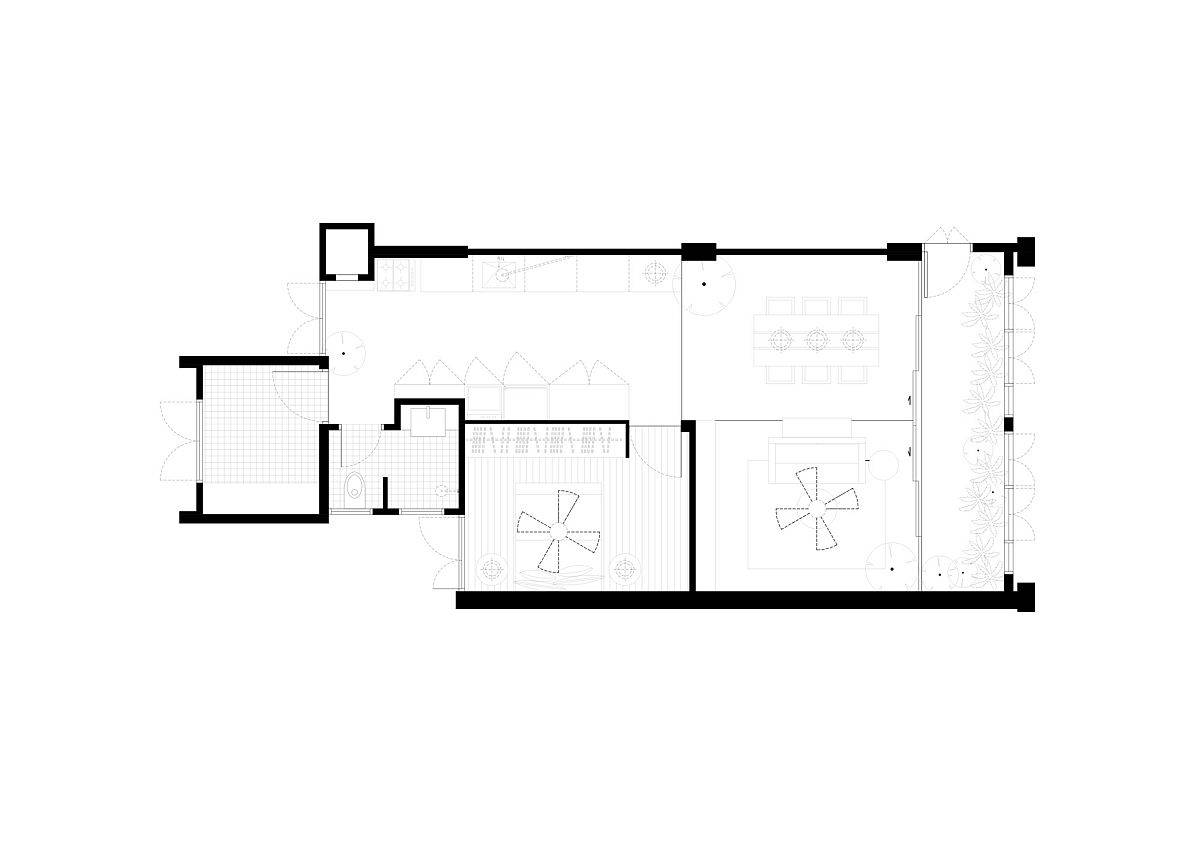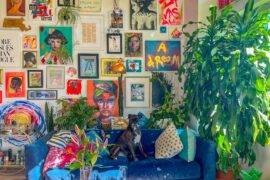The most precious resource in big cities across the globe is undoubtedly space and in a bustling metropolitan like Singapore, it is even harder to come by. Every inch here matters dearly and the series of Housing Development Board (HDB) Flats are traditionally known to be congested spaces with poor planning – apartments that offer the bare minimum. Of course, that seems to be changing these days with new owners of these old flats turning to innovative solutions for a more cheerful and visually spacious home. The Bukit Merah Apartment is one such home that was carefully and cleverly renovated by MONOCOT, bringing together the best of the old and the new.
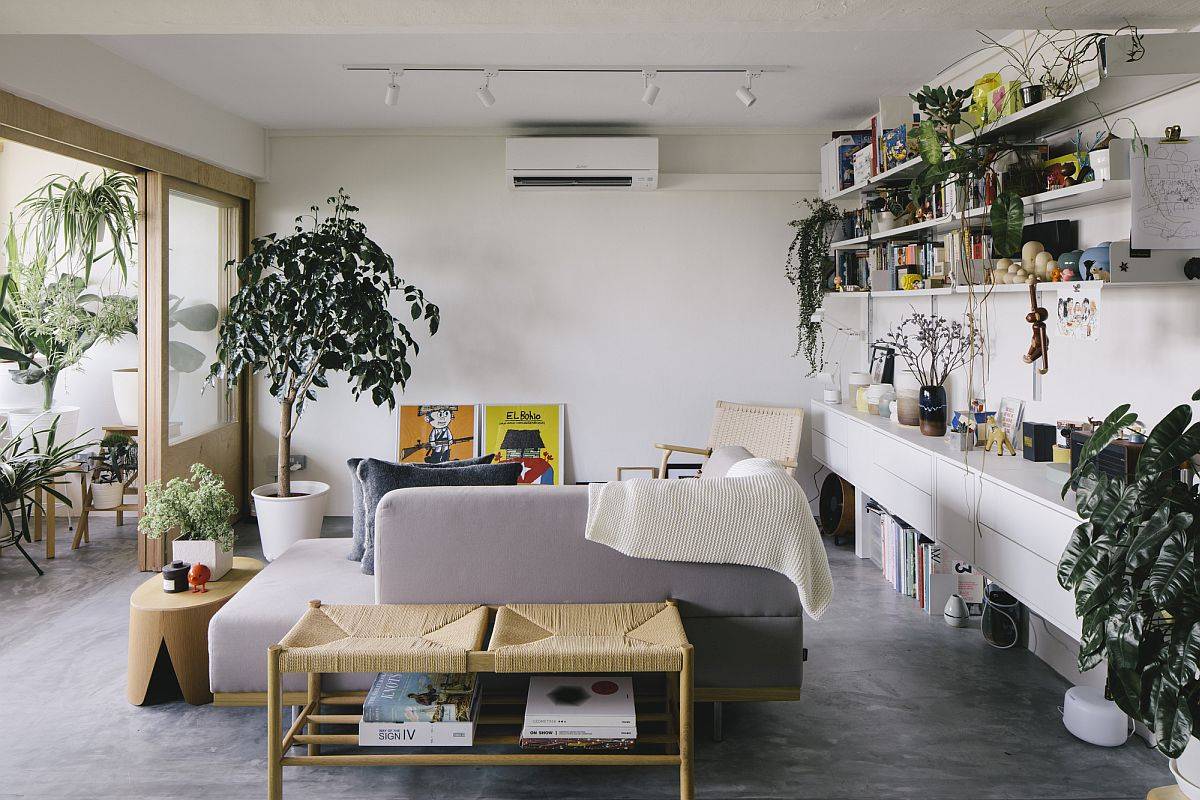
The original 3-room apartment was built in the 1960s and with many internal partitions, the interior was both dark and cluttered. The existing partitions were moved and a few completely removed to fashion the new, open plan living area along with a narrow kitchen and dining space next to it. Some of the older features like the terrazzo floor and the blue tiles in the kitchen were preserved and enhanced. A new sliding glass door now connects the living space with the balcony outside and allows the homeowners to shift between a sense of openness and privacy with ease.
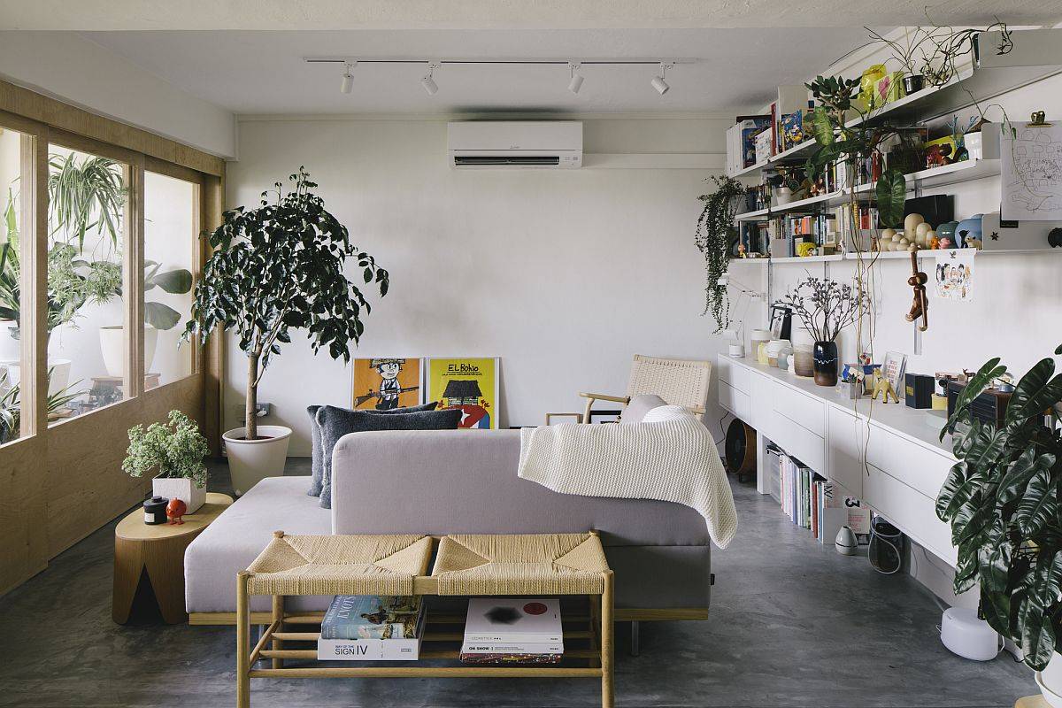
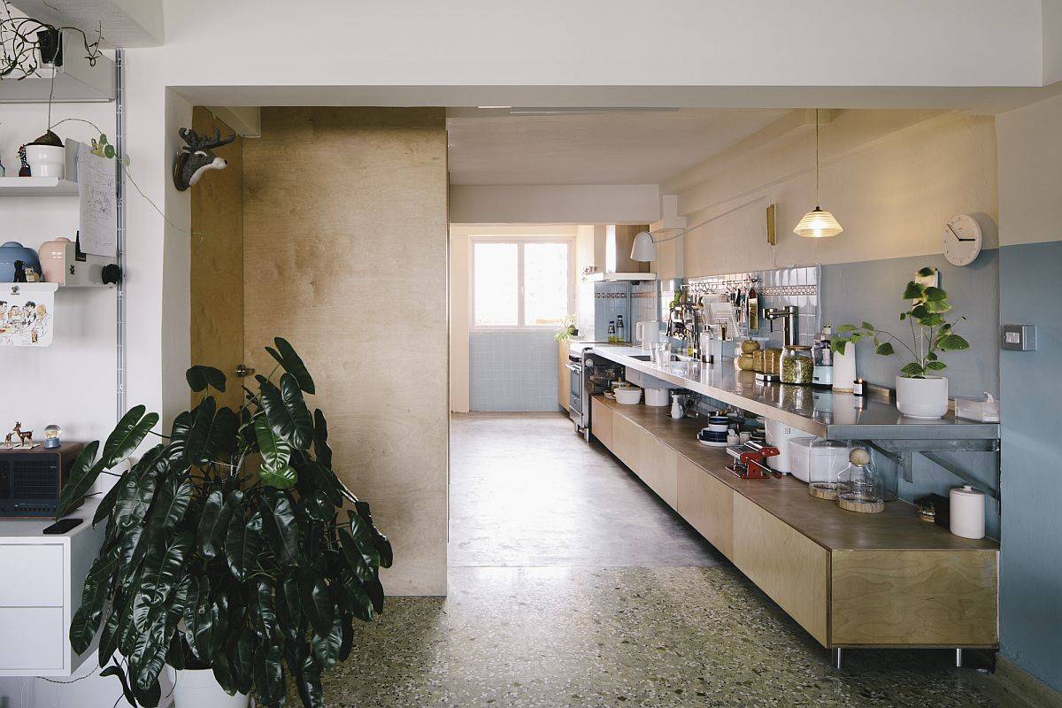
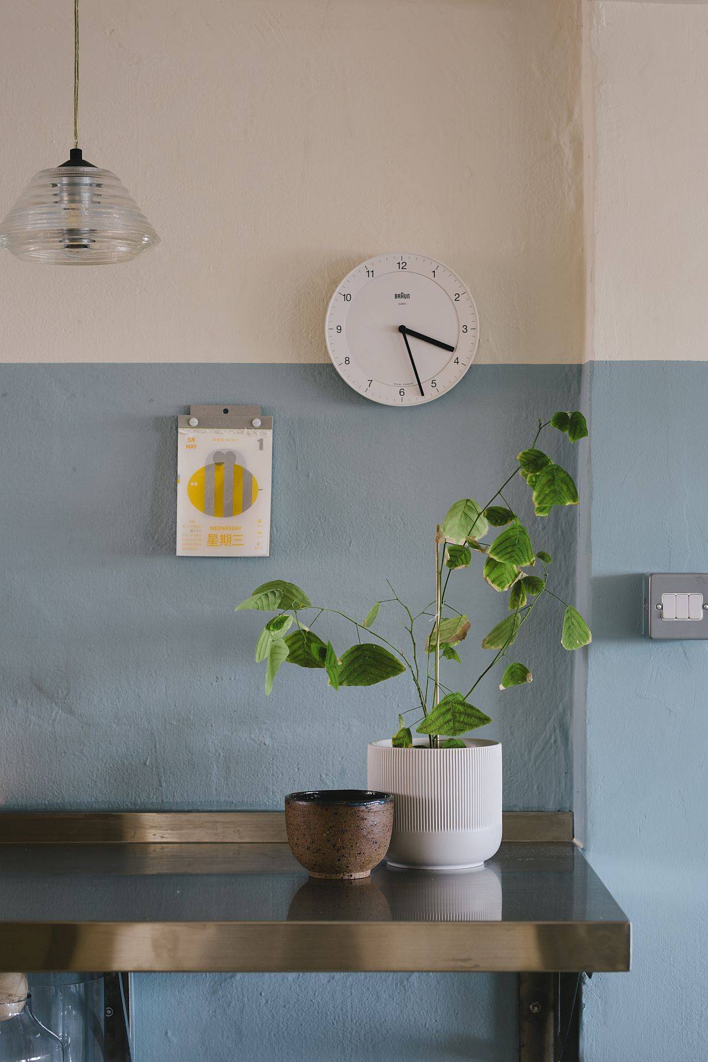
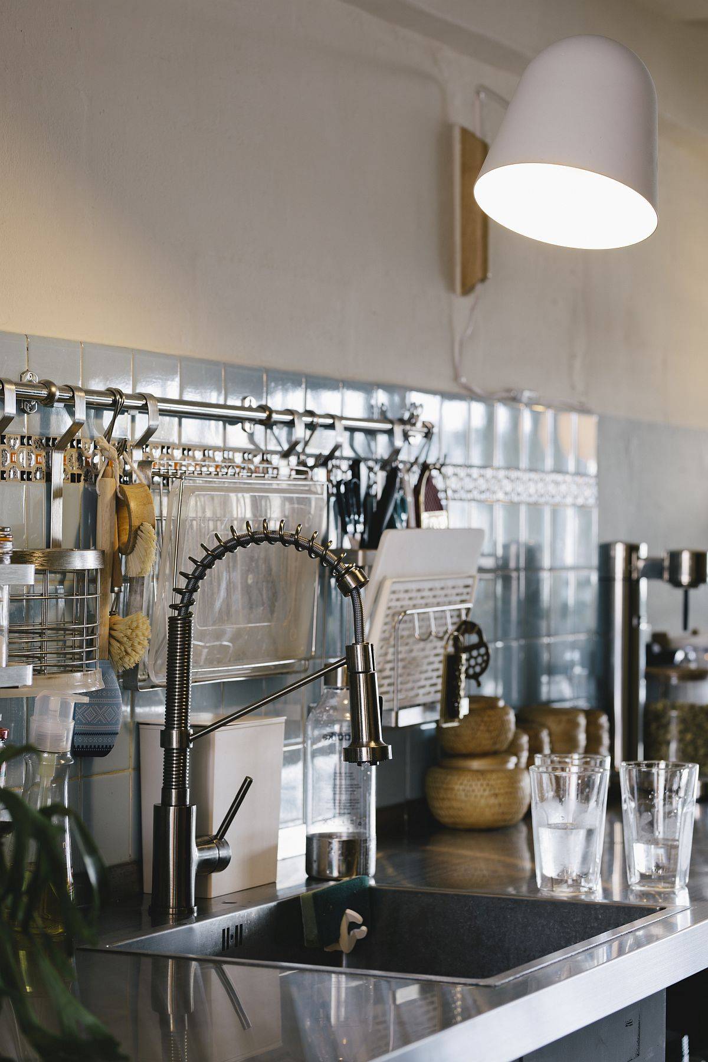
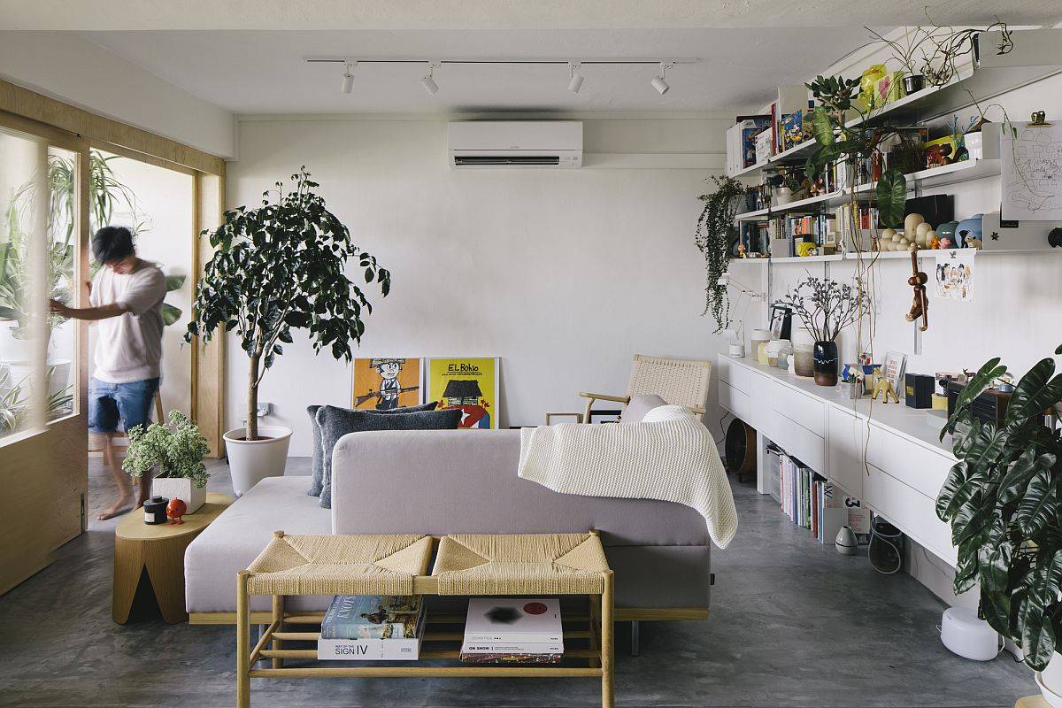
A brilliant collection of tropical plants, a series of custom wooden shelves and cabinets all around the house, beautiful white and blue walls everywhere and smart modern décor put the final touches on this rejuvenated small apartment. [Photography: Studio Periphery]
