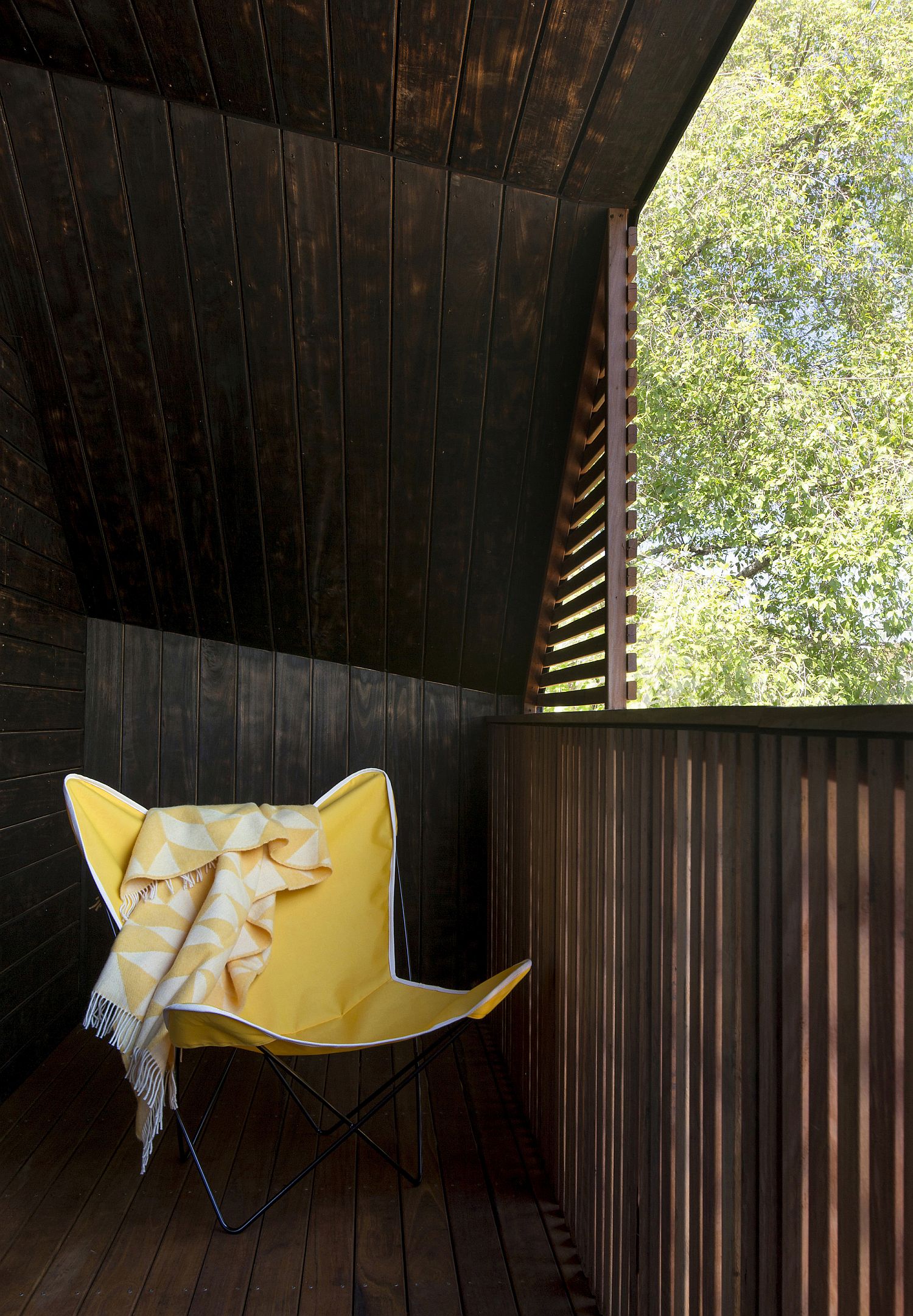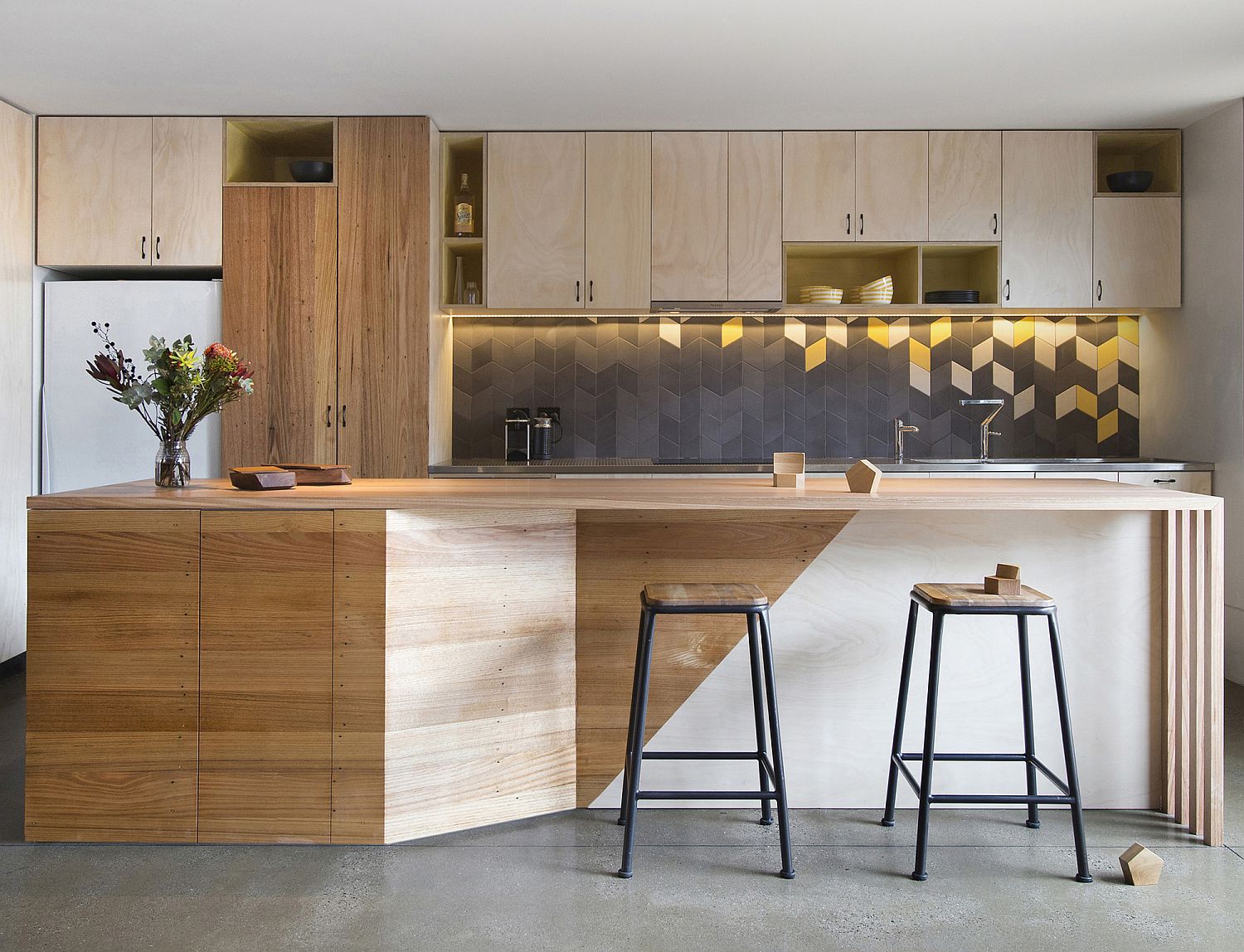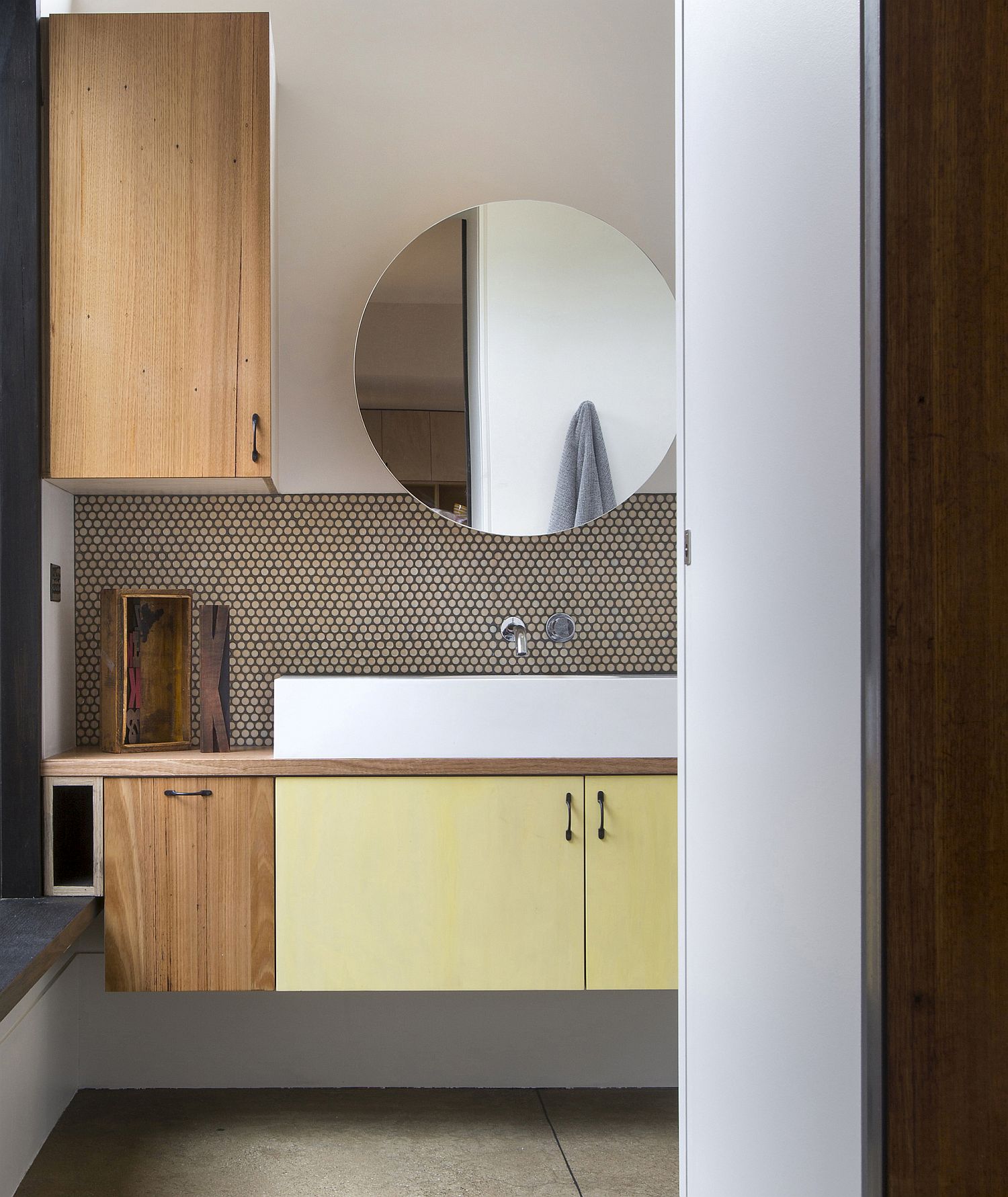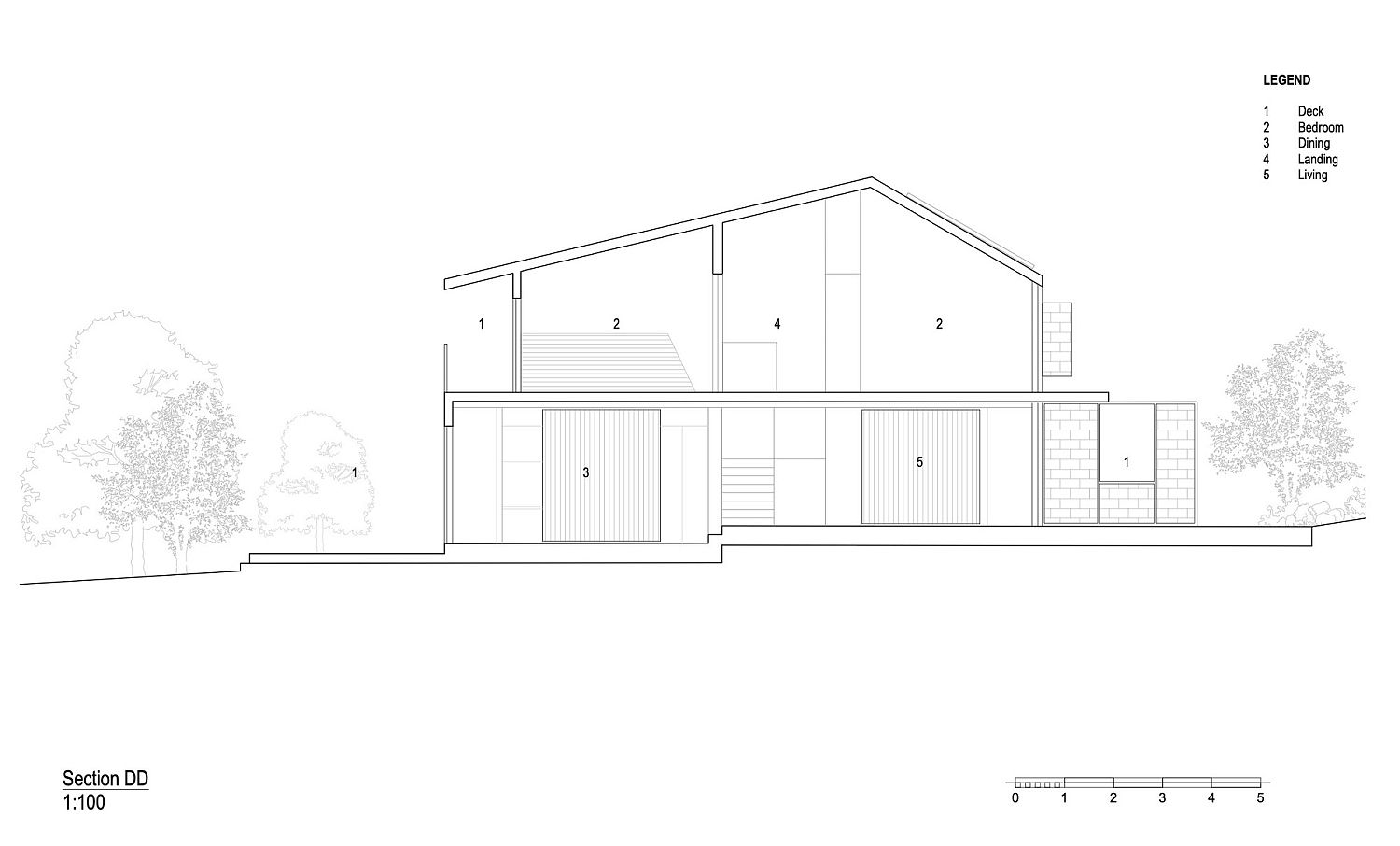It is easy to be moved by extravagant homes full of luxurious features and contemporary décor. But even more inspiring are smaller homes that make most of space while maximizing both resources and budget. This is just what you get with the dashing Stonewood House designed by Breathe Architecture in Northcote, Melbourne. This is a home that combines complete privacy with an open rear yard and a deck that provides a sense of openness. The façade with its unique operable blinds is the one that makes a big difference here and those inside can control the levels of ventilation with ease.
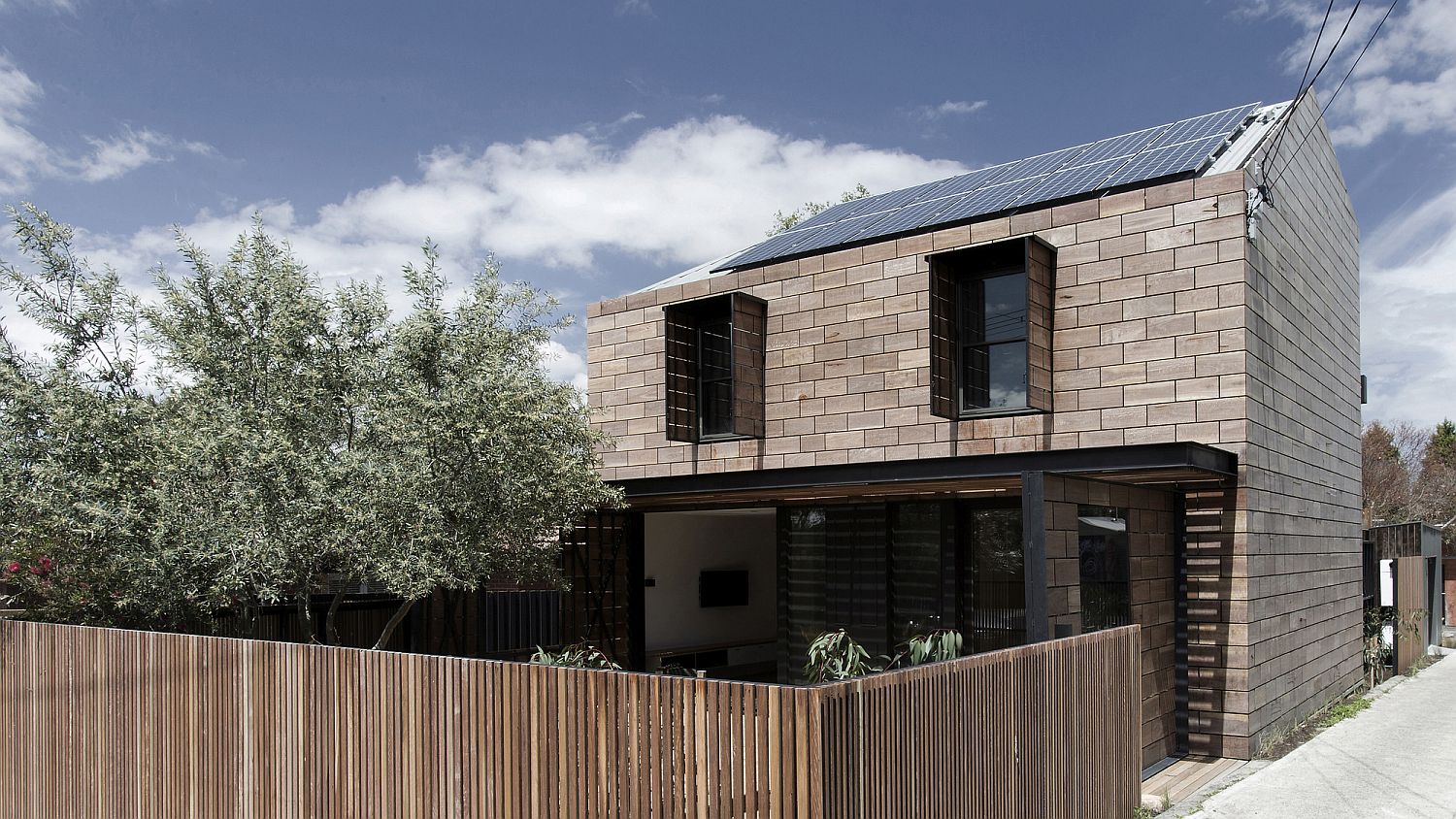
The house is much more than just efficient in terms of resources put into it as an array of green features and sustainable design principles give it an eco-friendly sheen. Passive heating and cooling techniques reduce reliance on energy sources while smart lighting makes sure that the house is always well-lit naturally during daytime. On the inside, one sees a combination of wood and neutral hues shaping both the backdrop and this gives the residence a comforting, modern vibe. [Photography: Andrew Wuttke]
RELATED: Sustainable Architecture and Space-Savvy Design Transform This Small Aussie Home
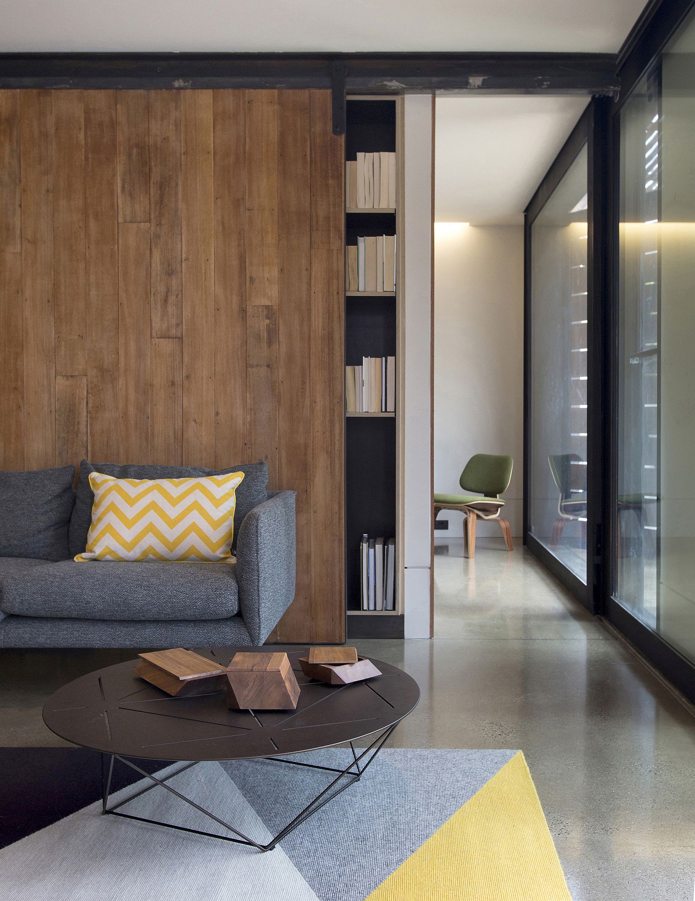
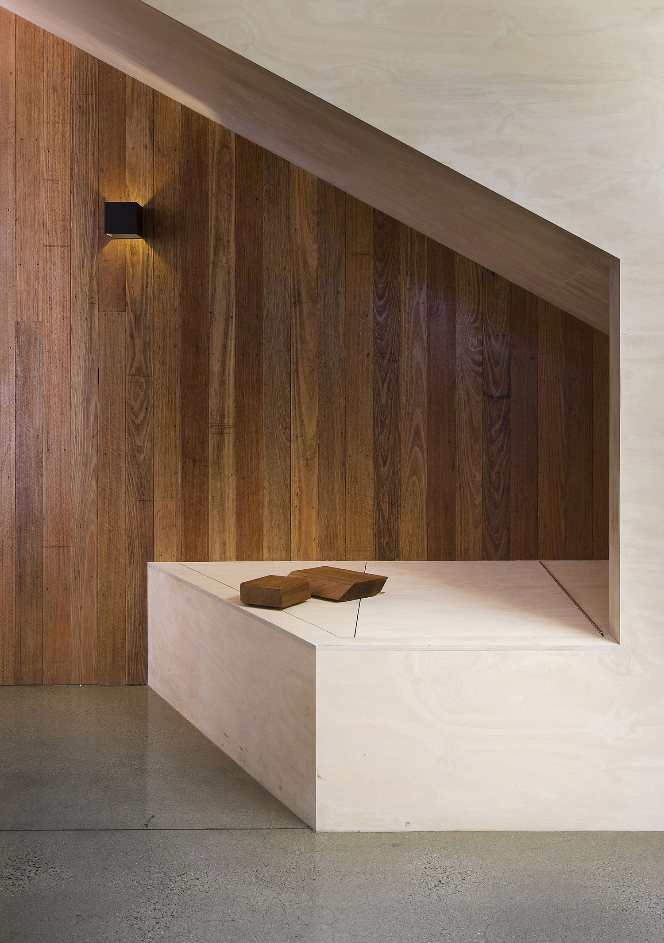
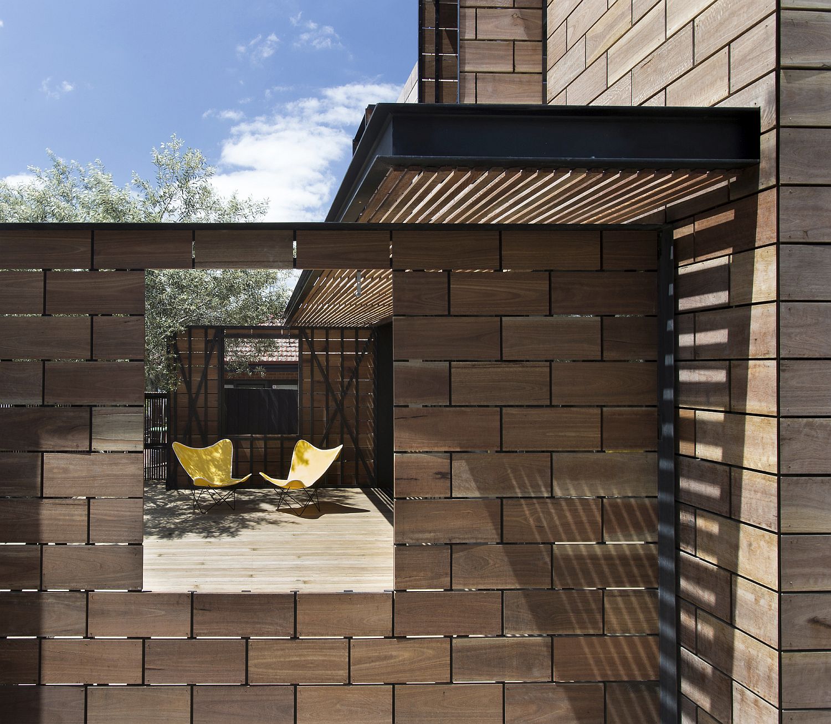
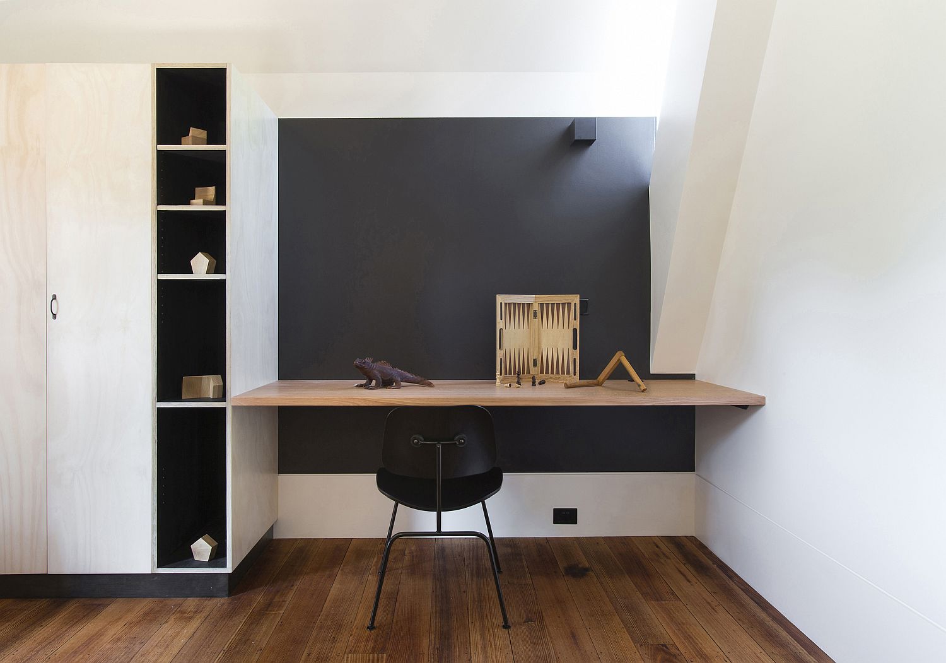
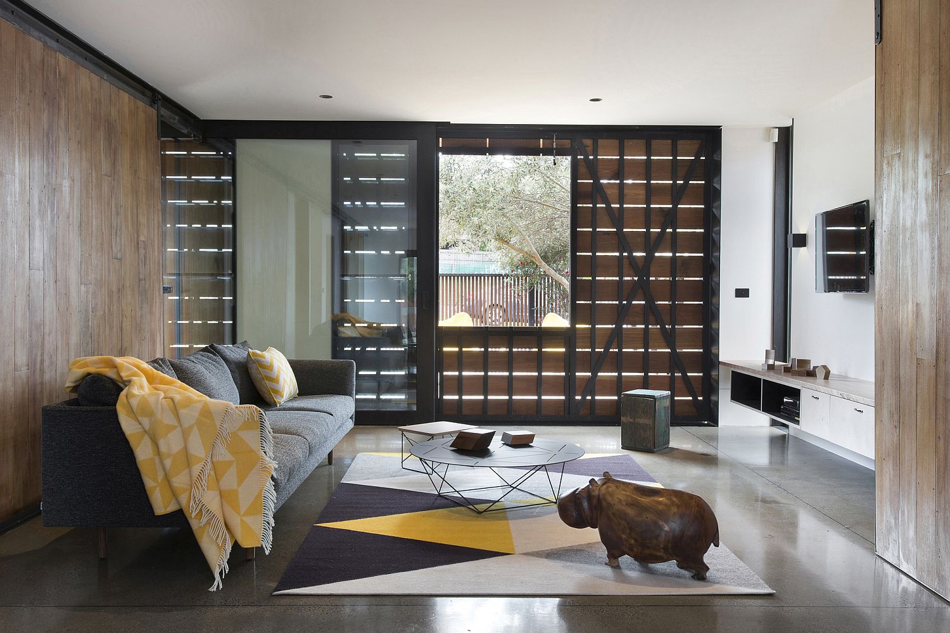
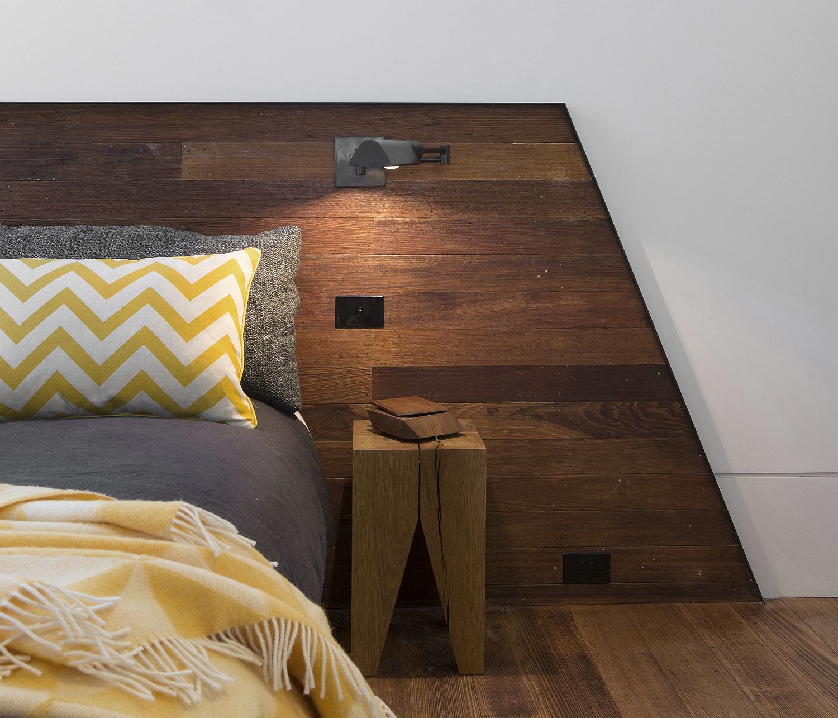
Stonewood is efficient: its elegant plan offers flexibility for a humble family. Side-shifting recycled Tasmanian oak panels act as devices to transform as desire or weather dictates; directing views, channelling breezes and transitioning interconnected living spaces into cosy zones for isolated use. Folding/ unfolding according to use, Stonewood reveals a different story in each configuration
RELATED: Picturesque Aussie Home Wraps Itself Around a Relaxing Central Courtyard
