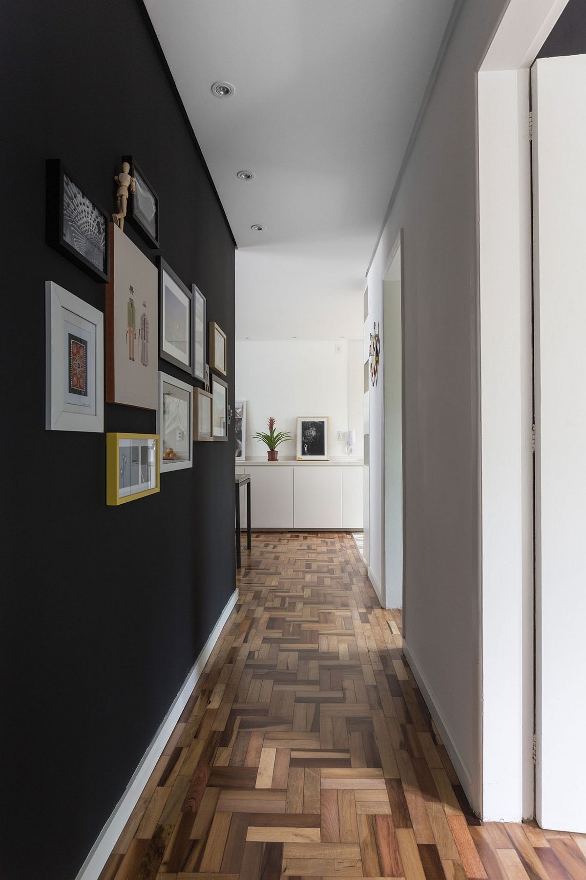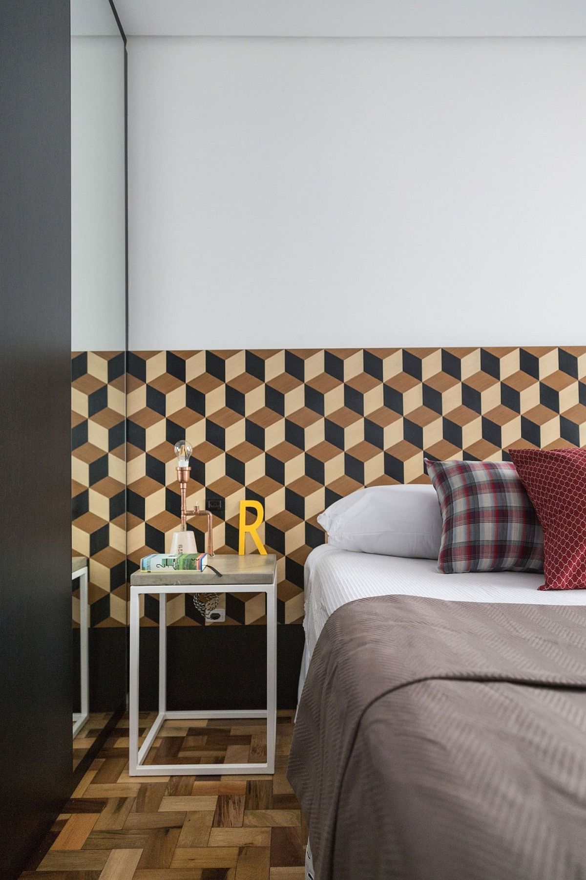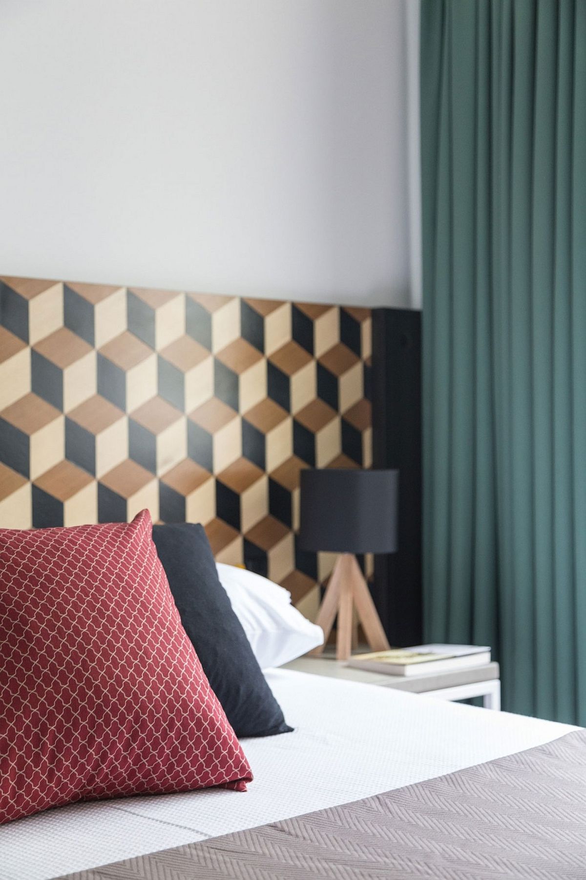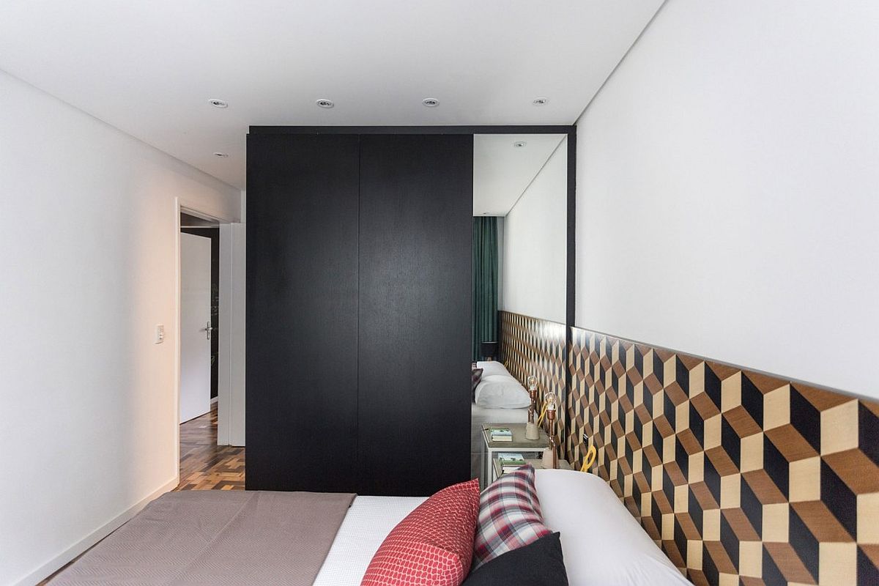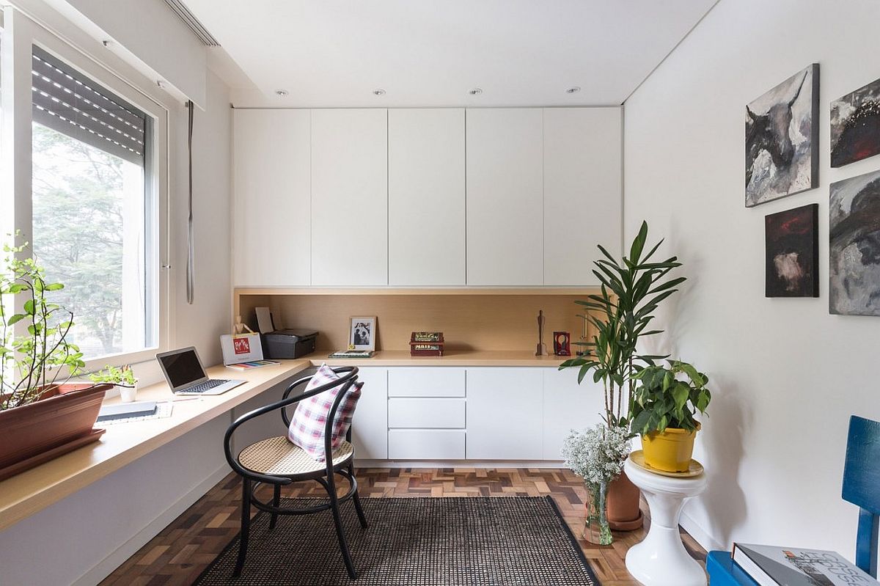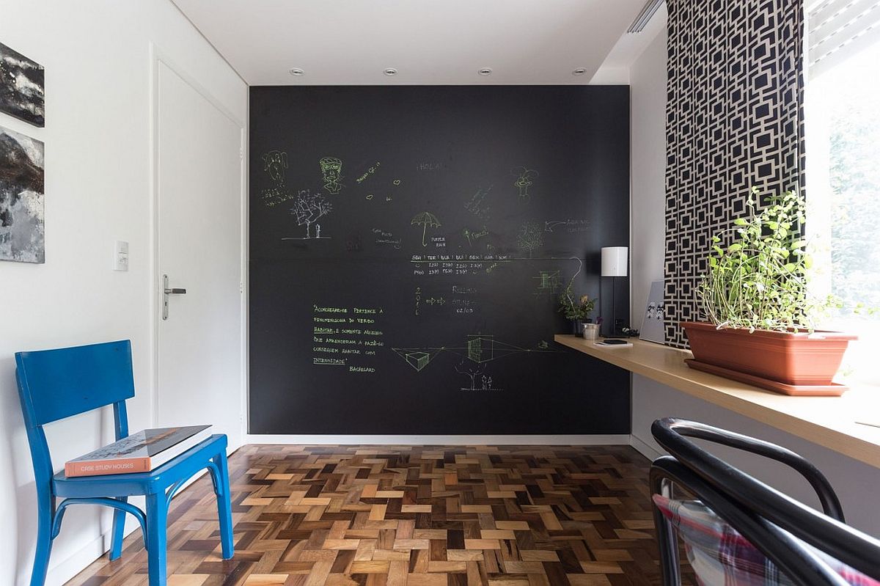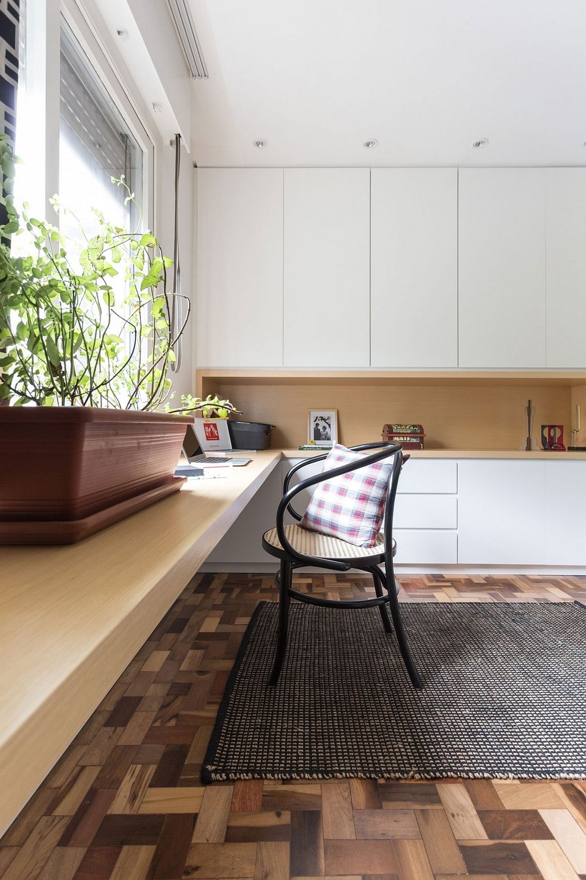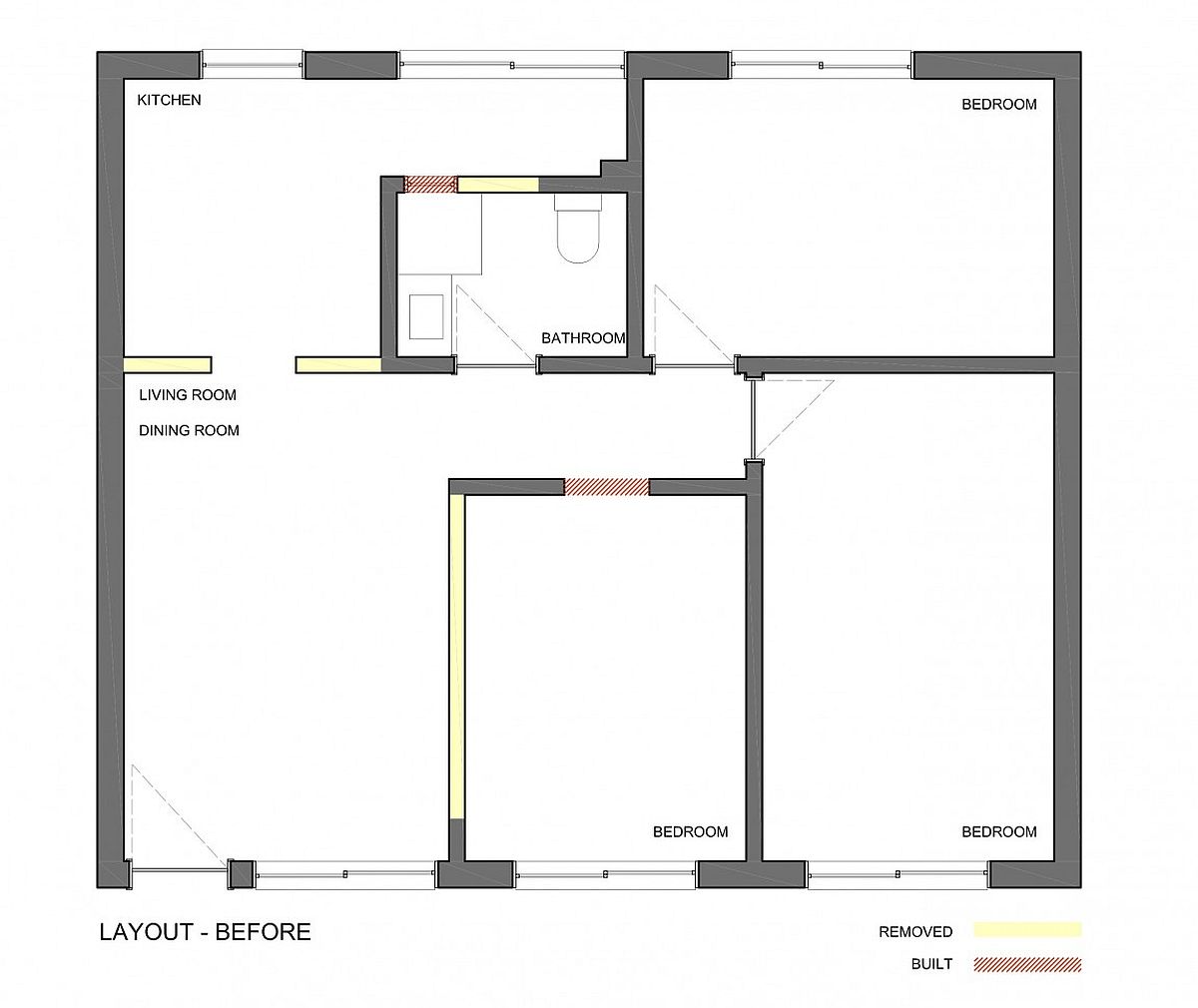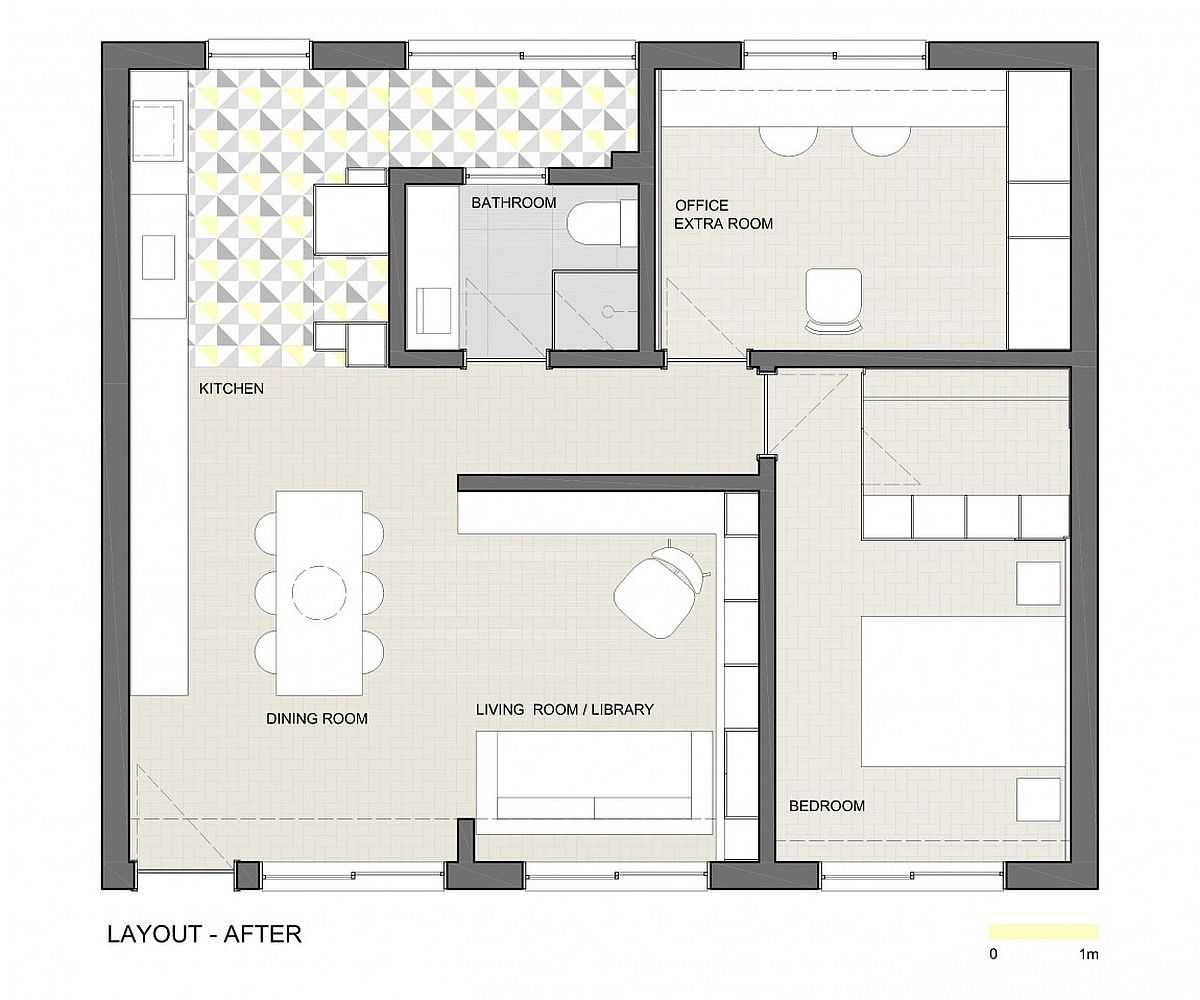A relatively small and modest home compared to the many lavish ones that we often stumble upon here on Decoist, the lovely Humaita Apartment in Porto Alegre, Brazil makes the most of the limited space on offer. The 70-square-meter apartment was renovated and redesigned to meet the needs of a young couple and their urbane lifestyle and an elegant ‘social zone’ sits at the heart of this reconfigured interior. The design of the social area is more about functionality than stunning aesthetics, as a simple lounge area / library is coupled with a smart dining space and a small kitchen in white.
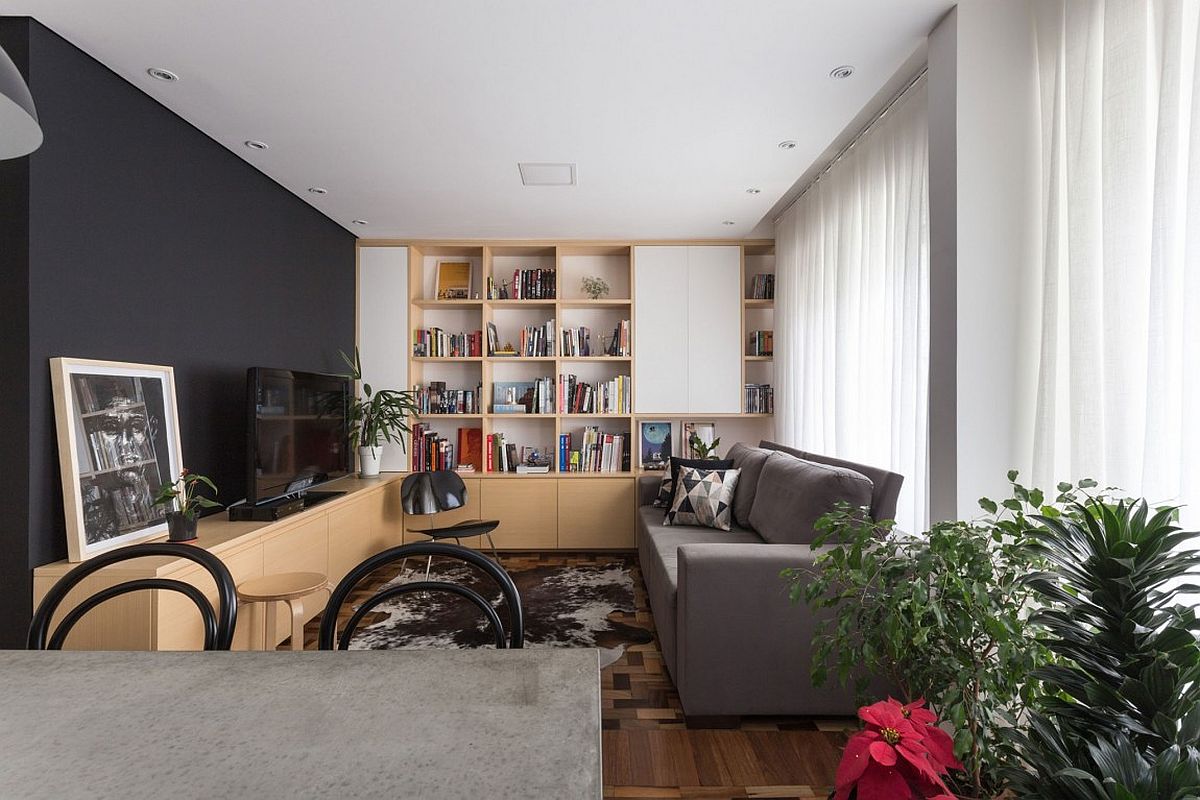
Conjured up and brought to life by Renata Ramos, the cheerful apartment greets you with a large bookshelf and a dark wall that separates the living area from the bedrooms and the home office. The kitchen in white is contemporary in its design, with a 6-meter-long counter that goes all the way up to the dining zone. The color scheme inside the apartment is largely neutral, with warm wooden cabinets adding contrast, even as indoor plants bring in a hint of much needed freshness.
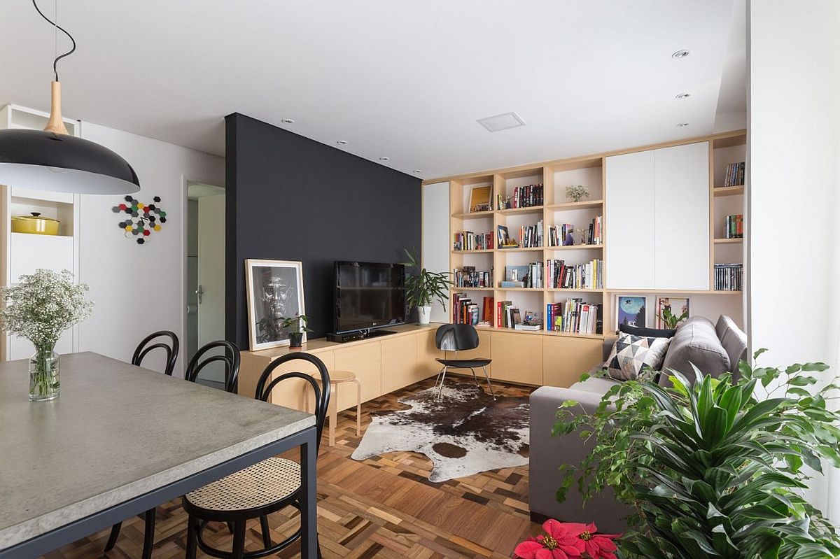
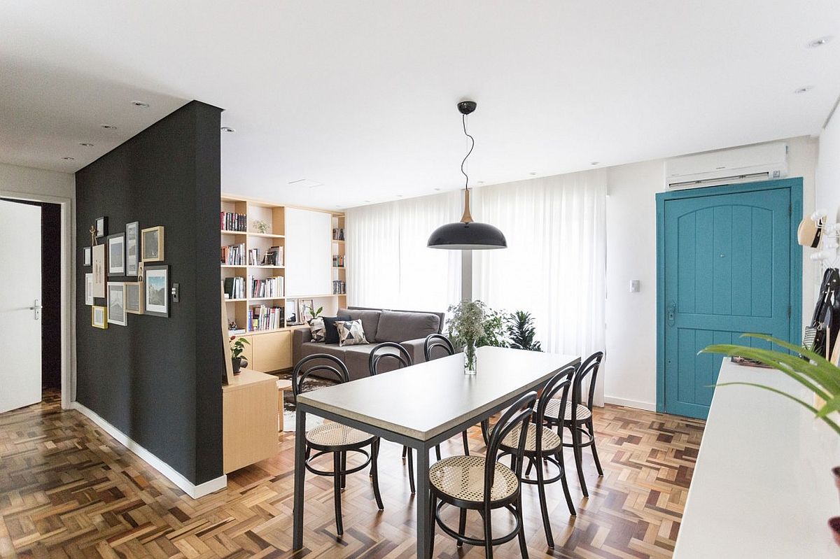
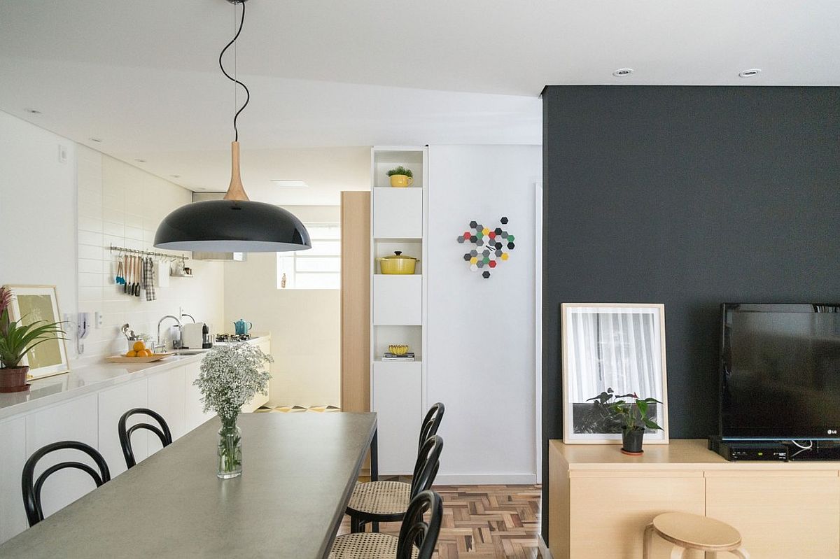
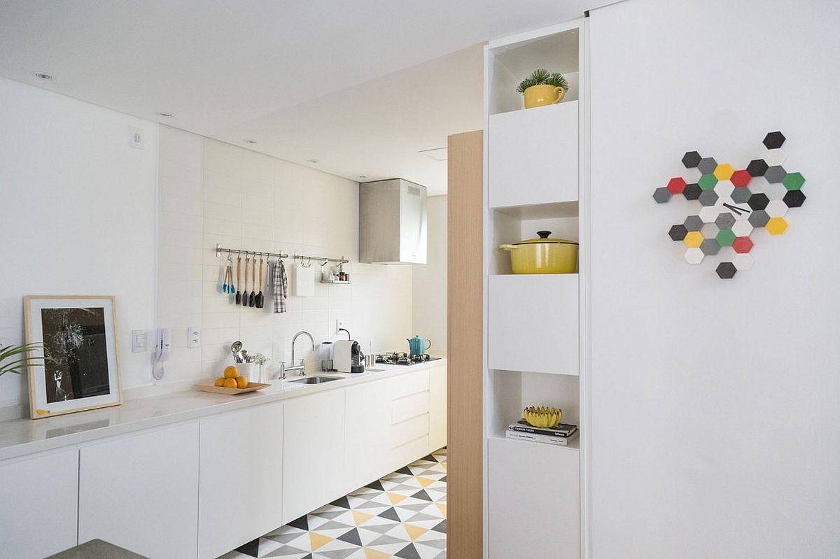
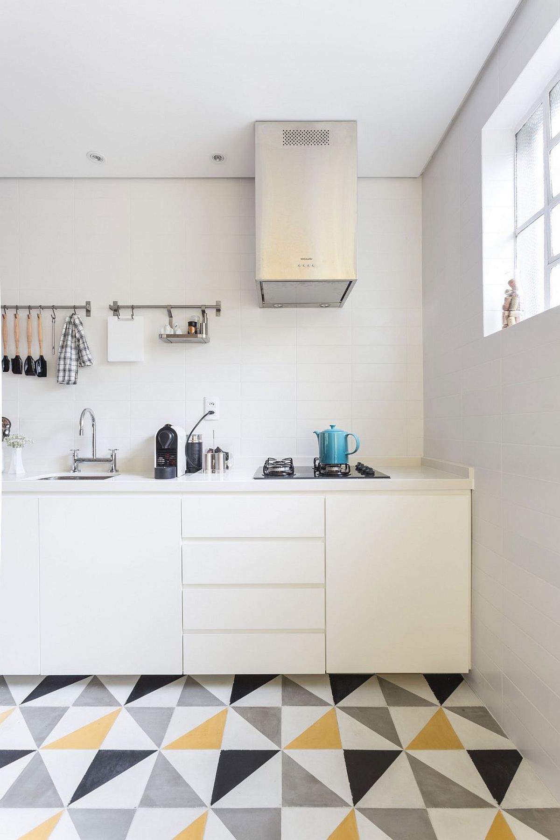
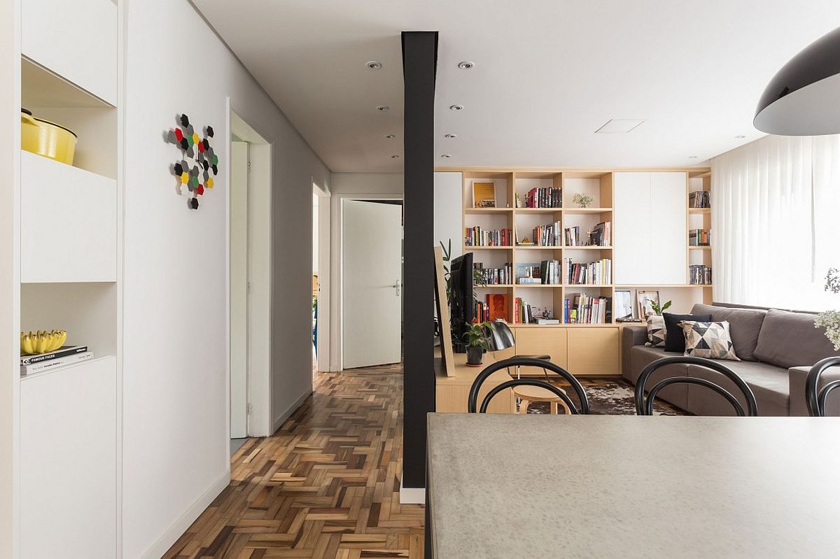
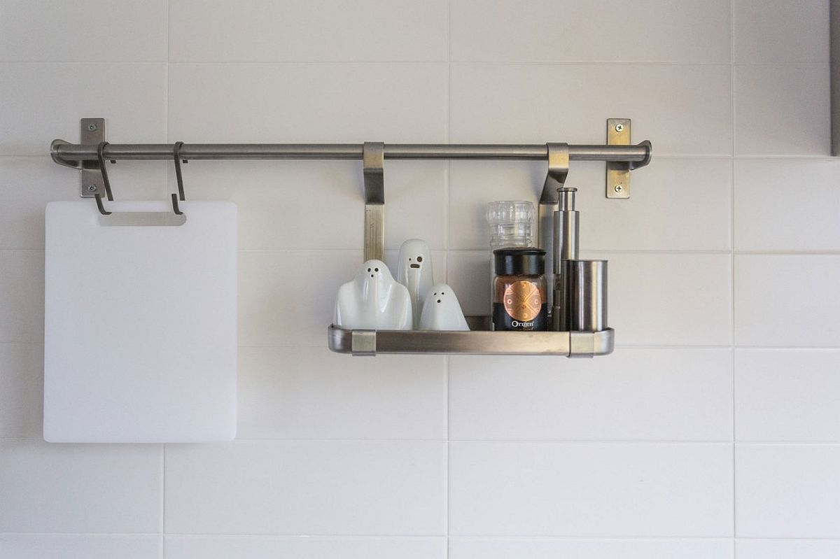
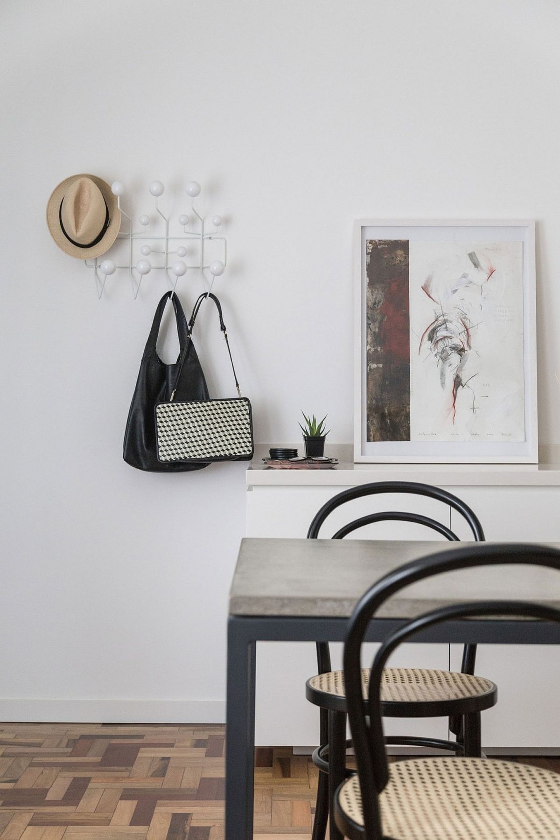
Another ingenious aspect of the apartment is the home office, with its custom desk that offers an opportunity for the couple to work simultaneously with additional storage units and a chalkboard wall completing this versatile room. It can also be used as a guest room when needed, while the lone bedroom that sits next to the home office is filled with geometric wallpaper and a dark wooden closet to give it a unique personality. [Photography: Marcelo Donadussi]
