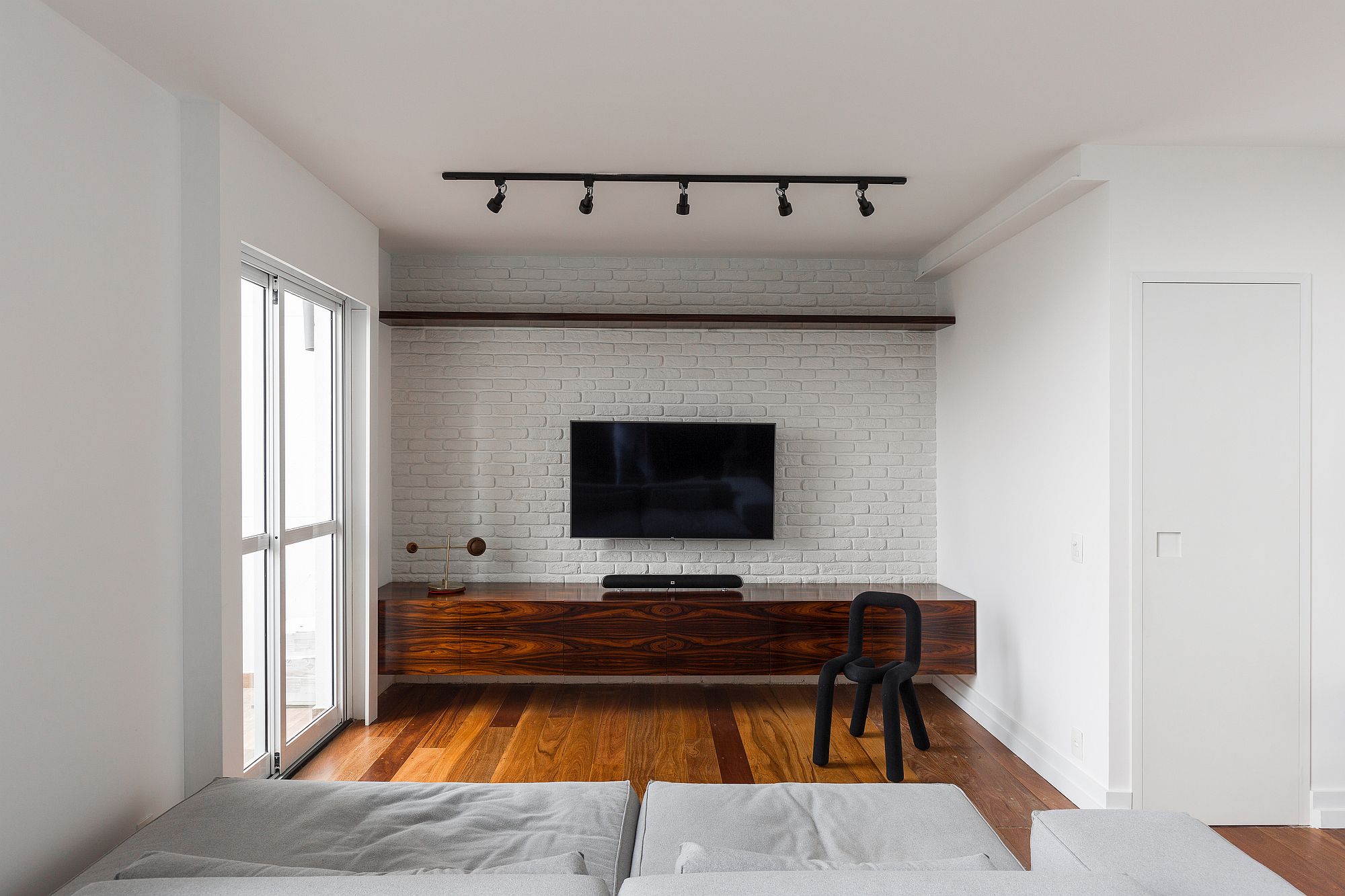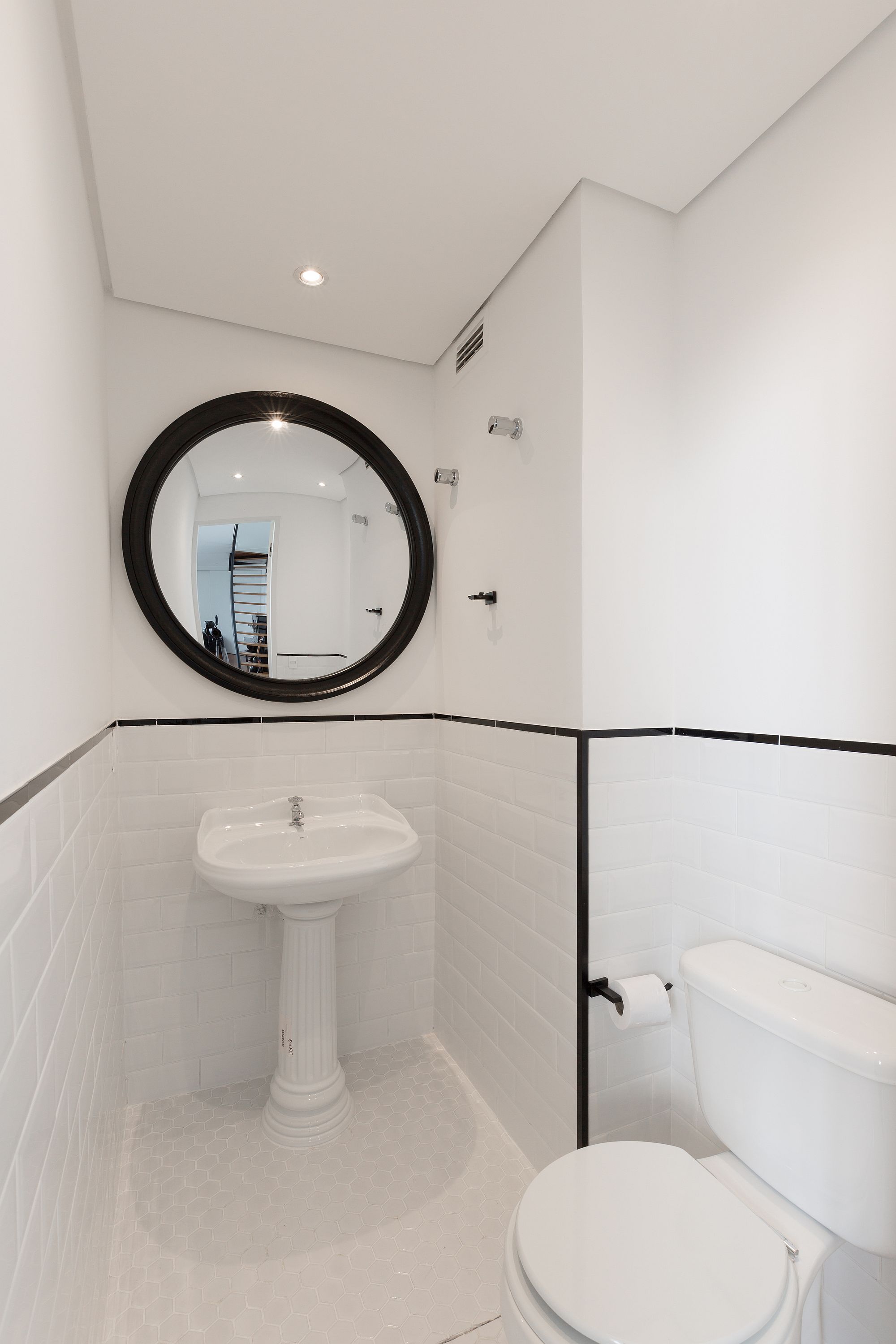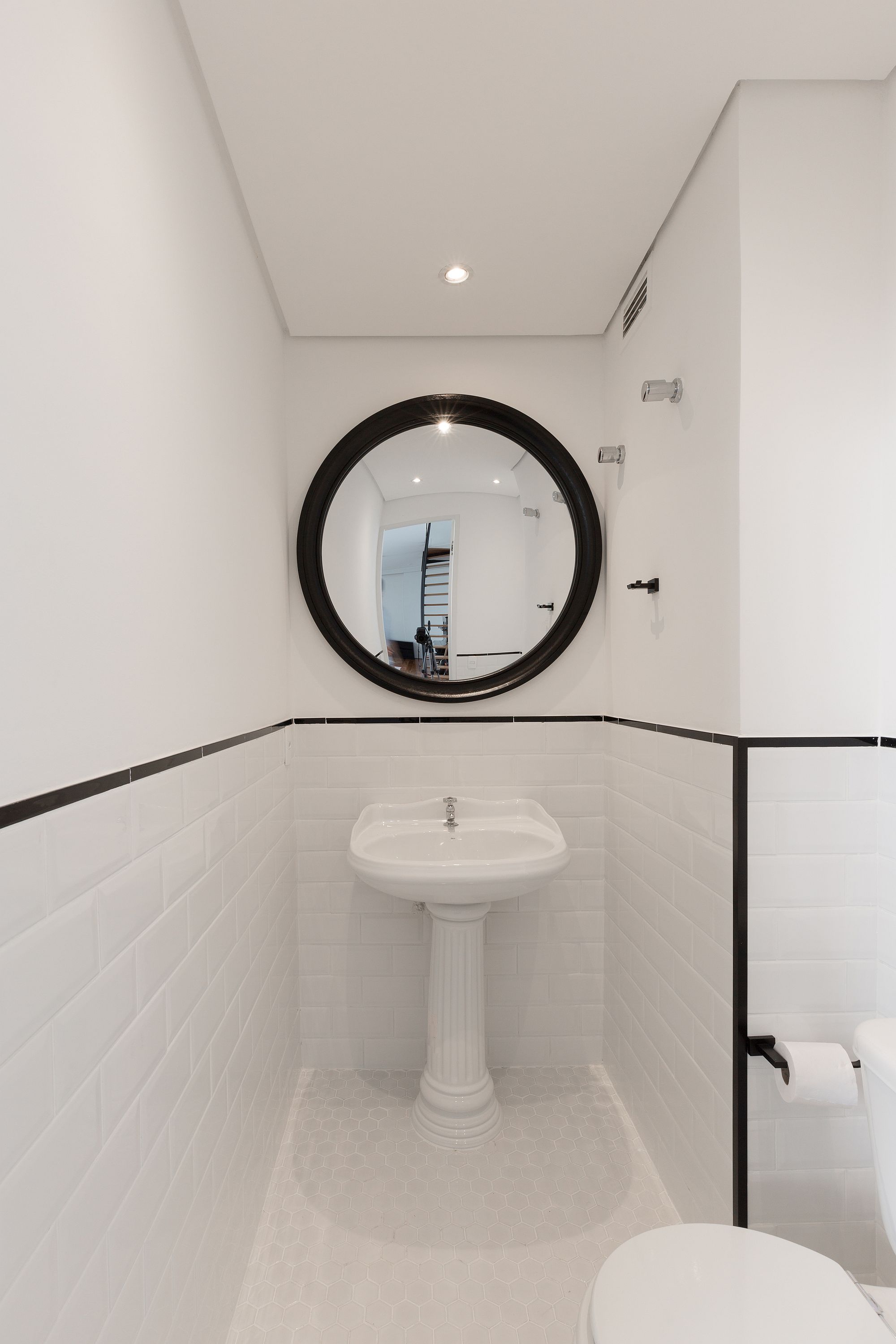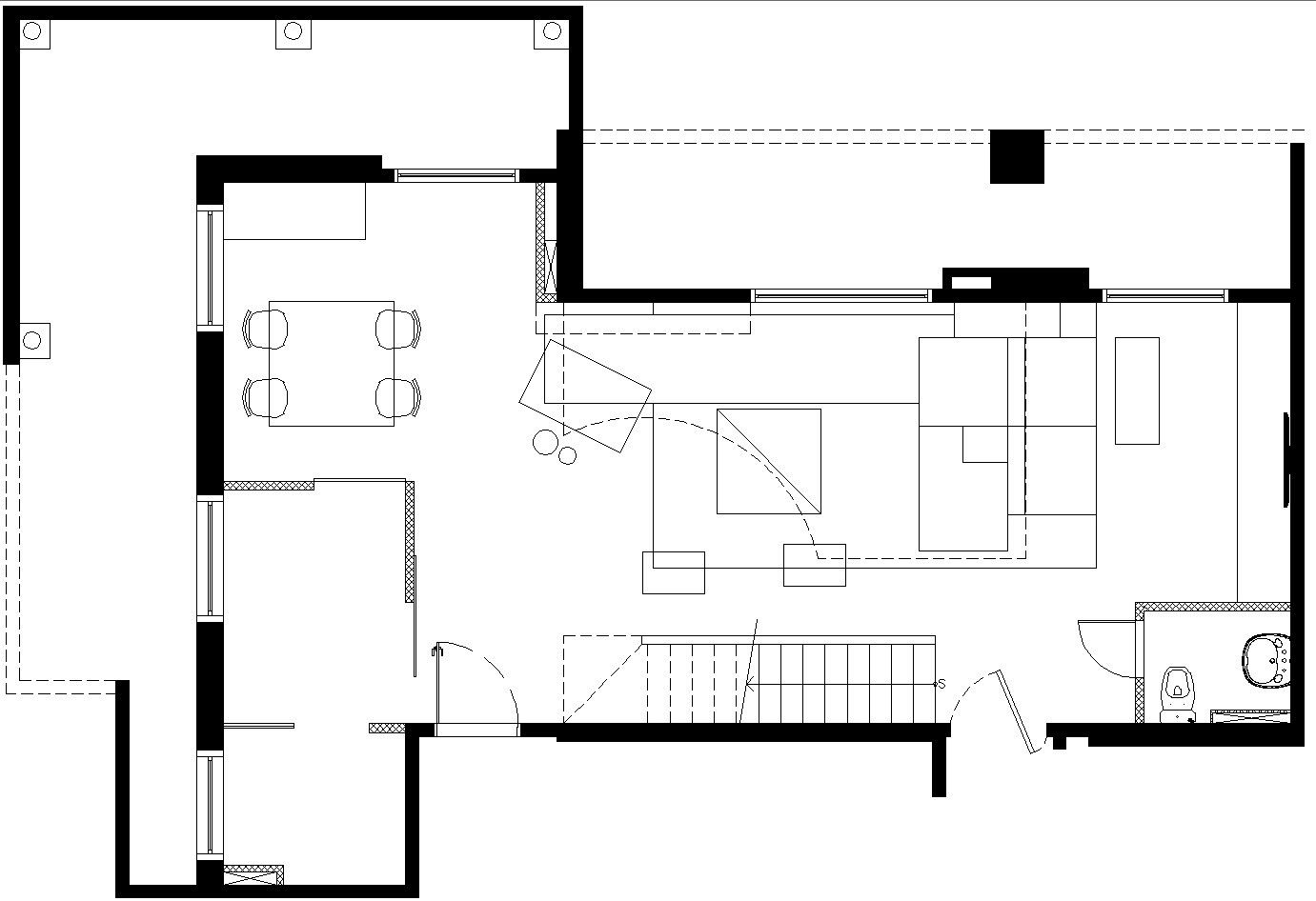Sometimes all you need is slight tweaks and a simple change in the floor plan of your home to give I an entirely new look. This modern apartment in Sao Paulo, Brazil was redone by Bruna Pires to give the lower level of this loft a dashing, spacious new look. With just 100 square meters of space available on the first level of the loft, the idea was to expand the living area by reducing the space that was previously wasted for the large toilet. By just removing some of the internal walls and downsizing the toilet, the fresh interior feels both energizing and inviting.
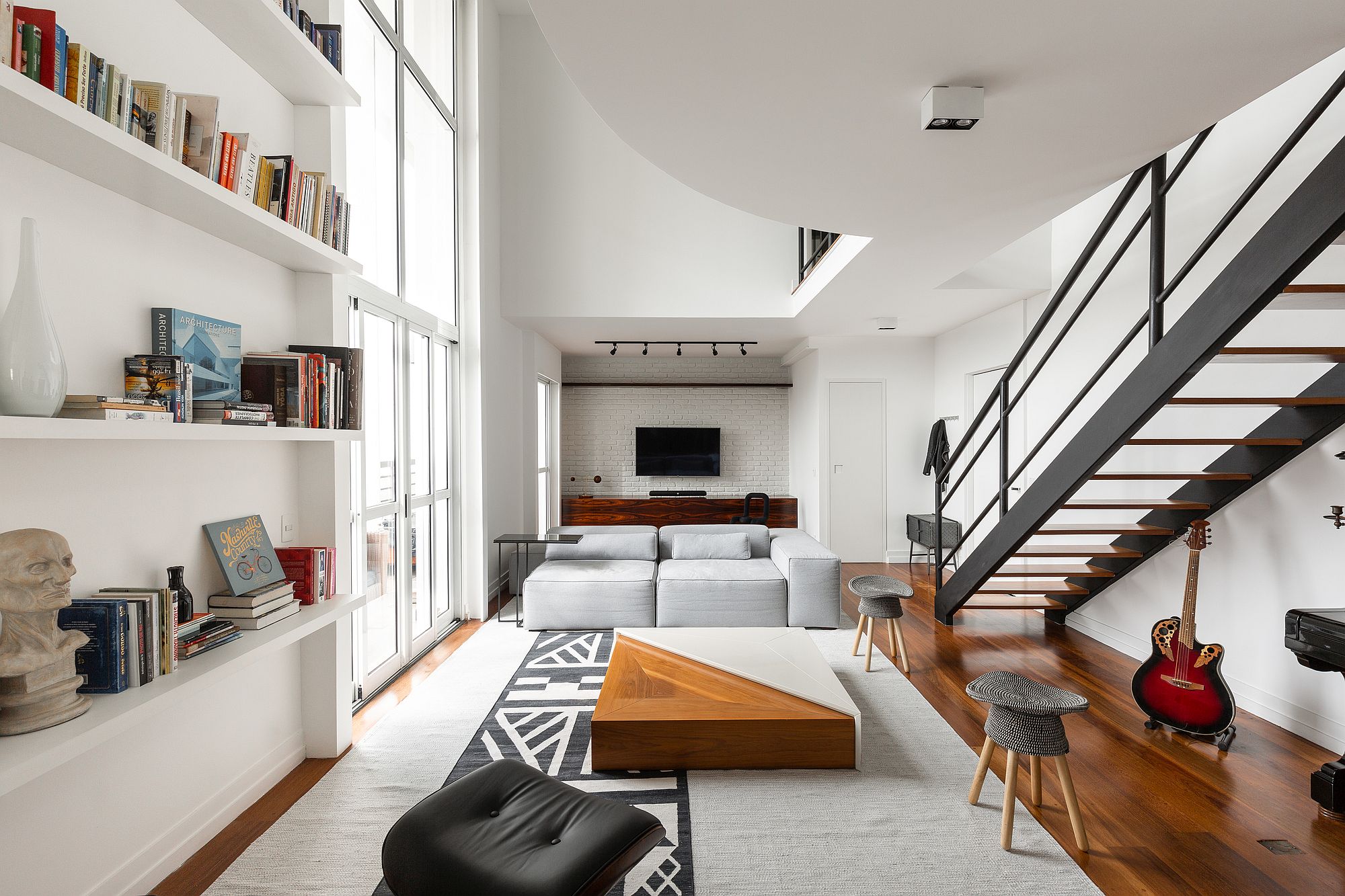
With the new interior being inspired by the revamped industrial lofts of Brooklyn and New York City, a whitewashed brick walls becomes the focal point of the living area. This section is transformed into the living room TV wall with a custom wooden entertainment unit below. The finish of the unit allows it to blend in with the other wooden décor and accessories in the room. Bespoke sofas with modular ease delineate the living area from other areas of the house. Overlapping carpets also help in this demarcation of space even as the large windows bring in ample natural light.
RELATED: Sliding Doors and Multi-functional Wall Shape Tiny São Paulo Apartment
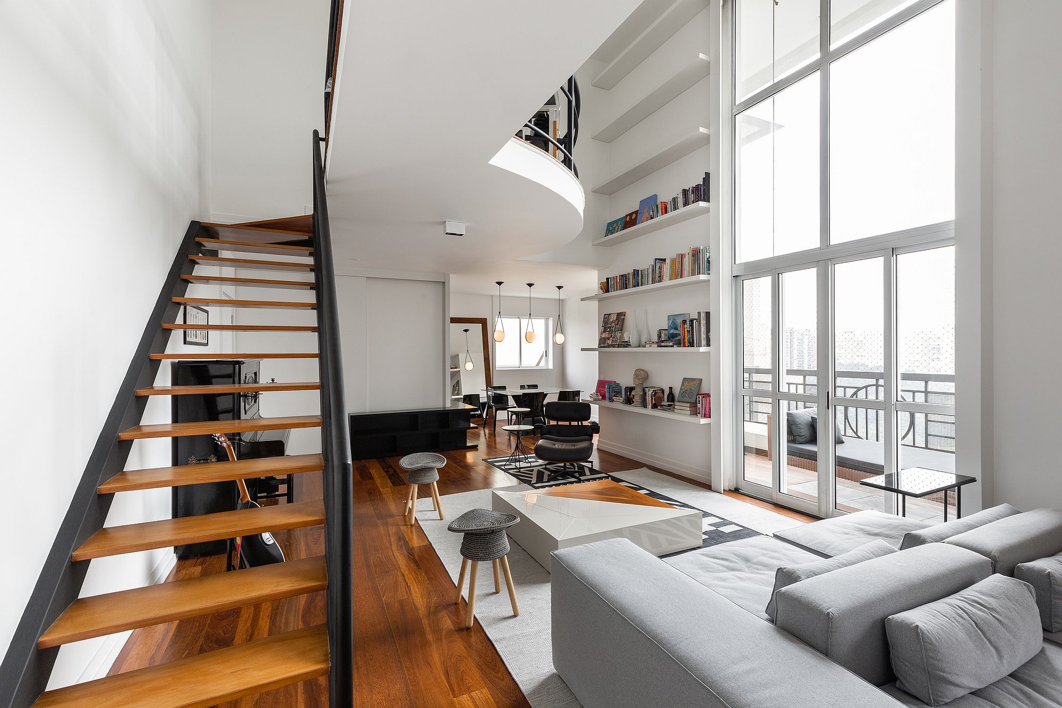
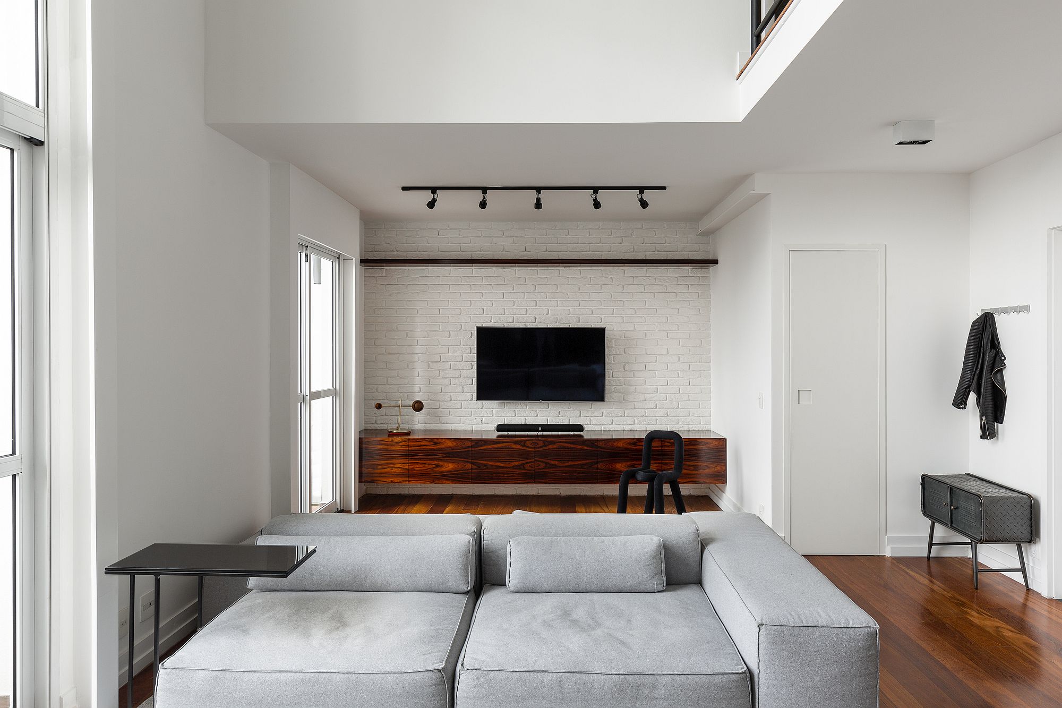
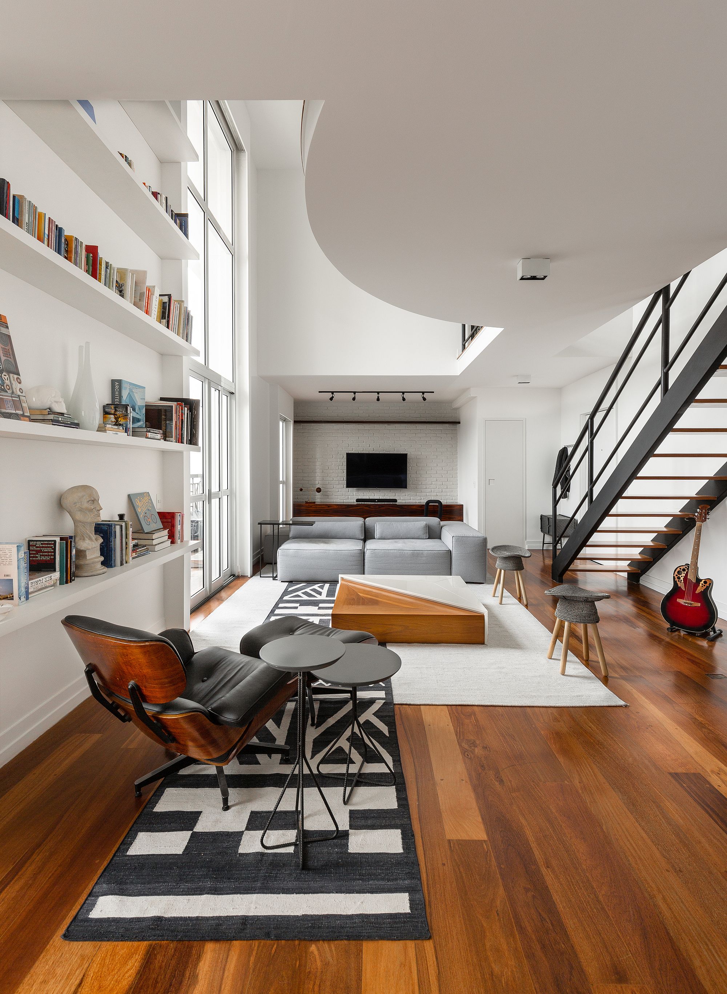
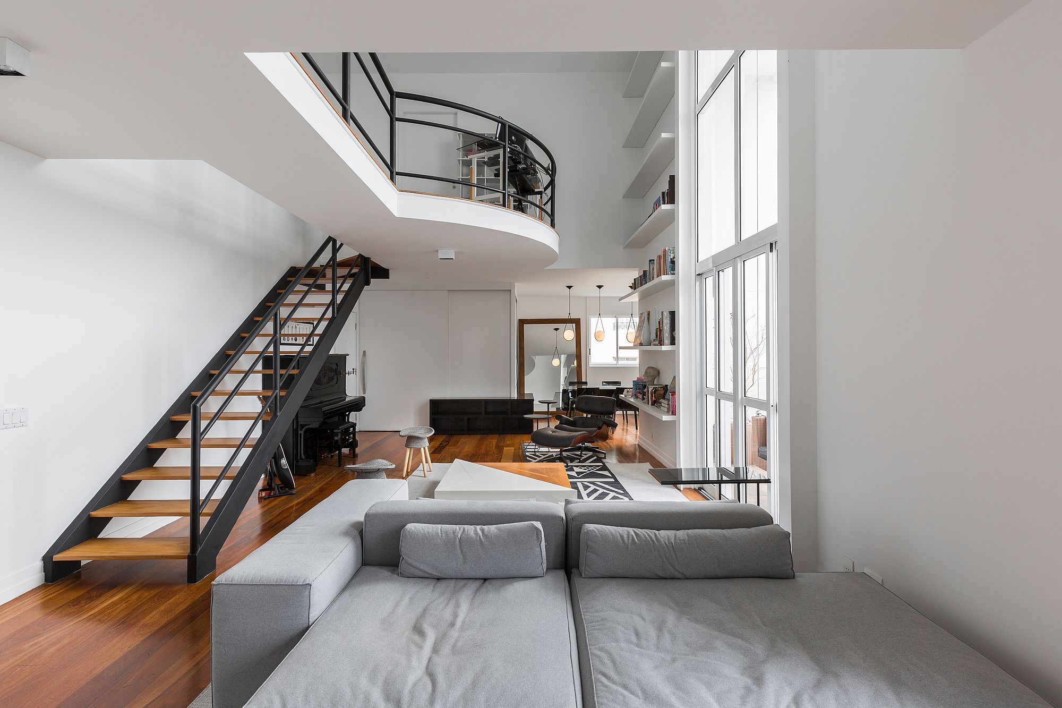
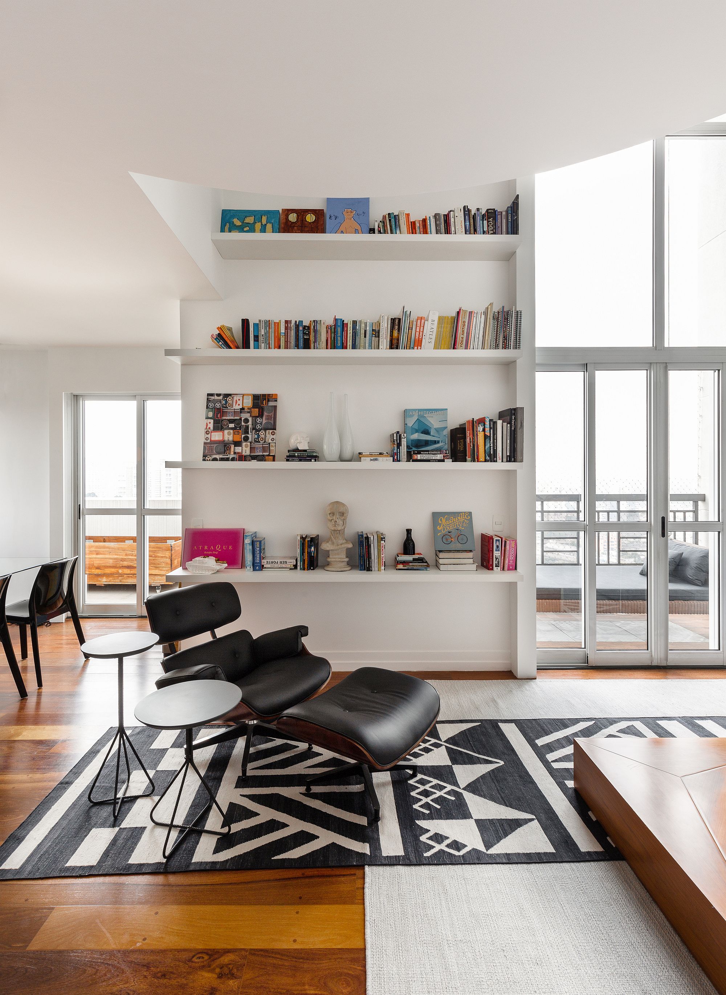
Bookshelves, relaxing loungers and other contemporary décor pieces complete the open living area while the new toilet has an all-white look with a black band anchoring it visually. Retro sink and dark-framed mirror complete this tiny setting, which seamlessly blends in with the style of the altered loft.
RELATED: Sliding Doors and Multi-functional Wall Shape Tiny São Paulo Apartment
