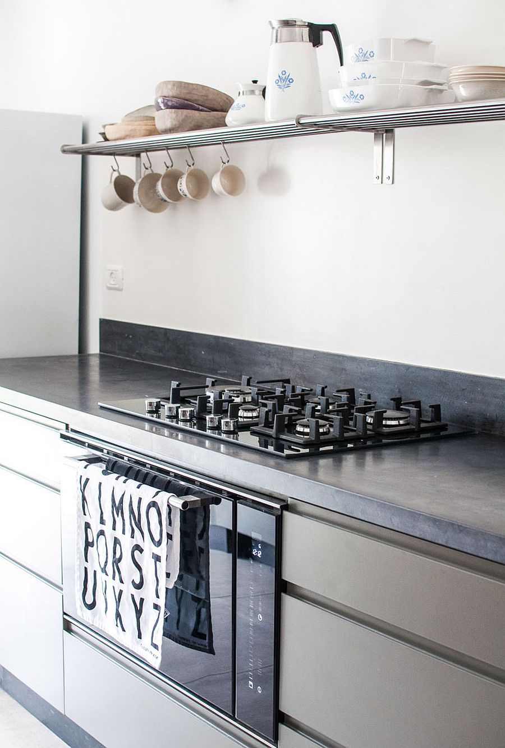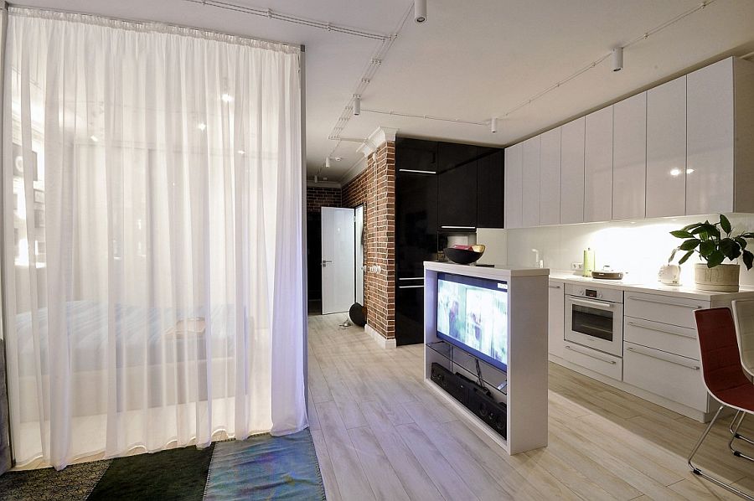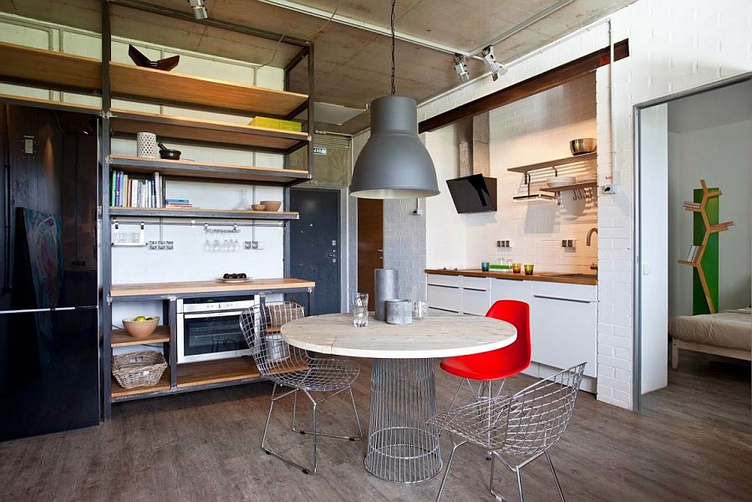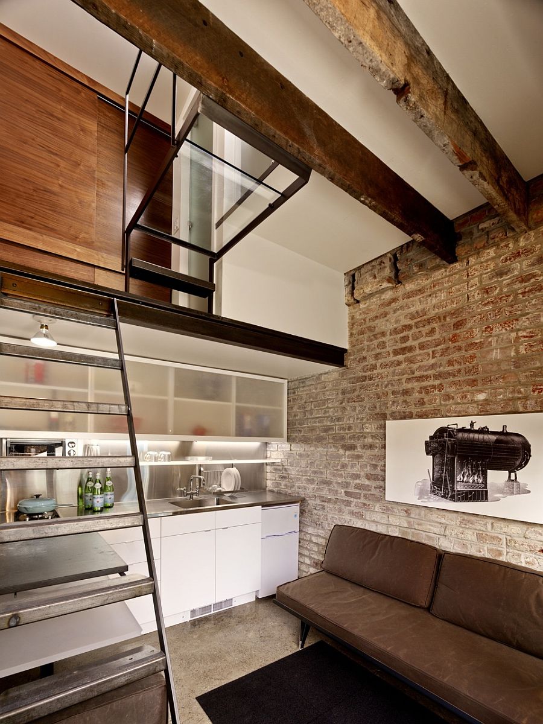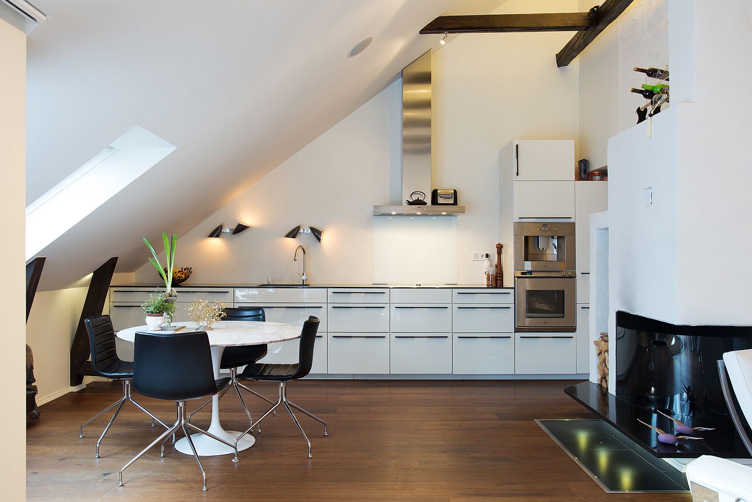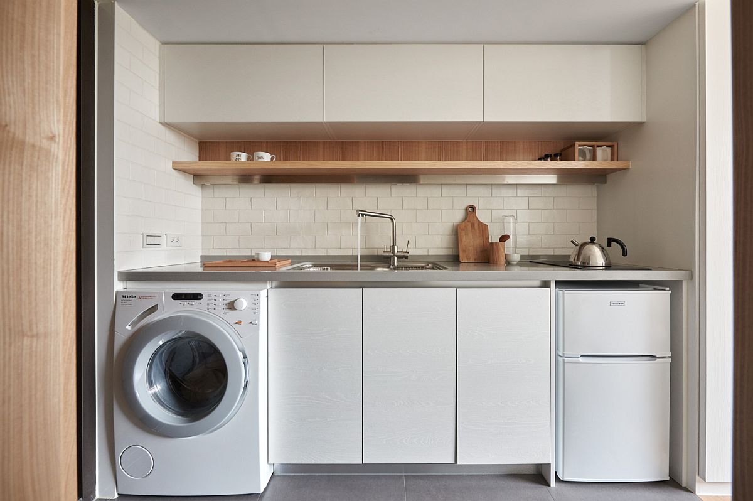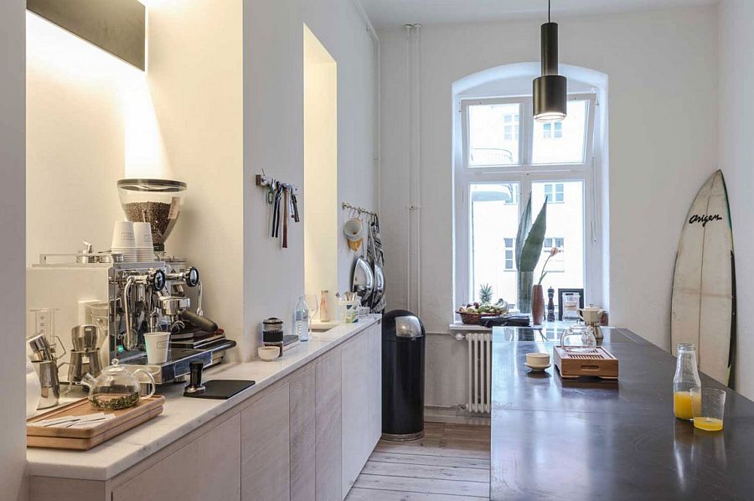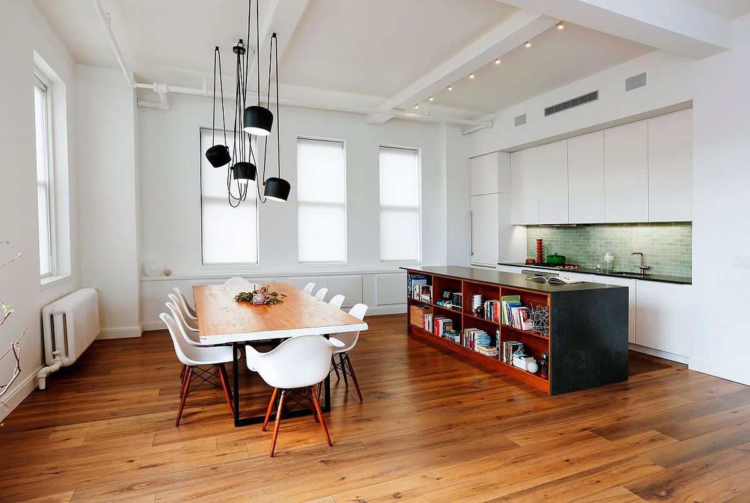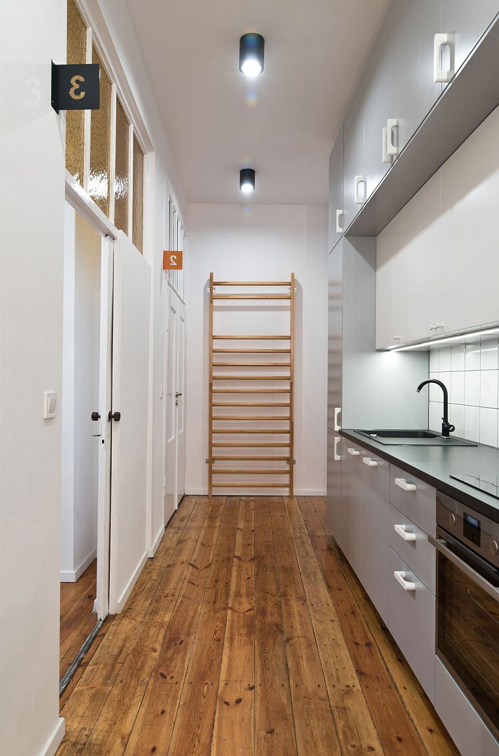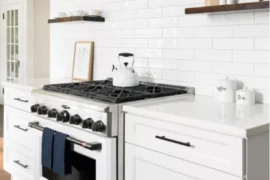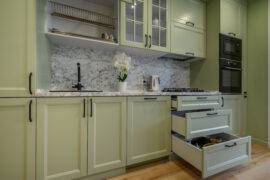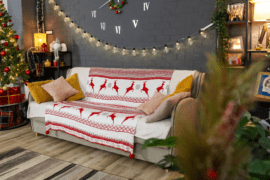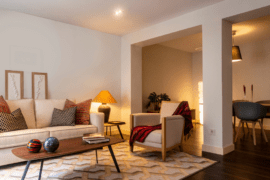Few rooms in our home demand as much attention as the kitchen, especially in an apartment. It is the heart and soul of the house and in contemporary homes with open living plans and extensions that connect the interior with the outdoors; it is kitchen that is quickly becoming the social hotspot. It brings together family members with ease and a kitchen with a view provides constant connectivity between those involved in preparation and serving of food and those partying outside! Of course, not all of us are blessed with ample space when planning for that dream kitchen and in urban settings, this sense of space is even more confined and often constrained.

This is precisely why maximizing space is such a key component of designing the perfect small apartment kitchen. The best tiny kitchens are the ones that do not make you feel claustrophobic or burden you with unnecessary and excessive storage units. It is a balance between making the most of available space and creating a kitchen that you need. Too much or too little in either direction and you have a cluttered and non-functional kitchen that leaves you tired and uninspired. With that in mind, here is a look at 50 best small kitchen ideas that work well in tiny apartments and in modest homes as well –
A Pop of Color for the Tiny Kitchen
We would like to start of journey into the world of small kitchens by altering the myth that only one color should be used in these limited spaces. It is absolutely true that using more than three colors in small kitchens (or for that matter in any small room) can give it a cluttered and ungainly visual appeal. But this does not mean you entirely stay away from color in the tiny apartment kitchen. In fact, we encourage you to use smart accents and lighting fixtures to add bright pops of color to a neutral backdrop. Shelves and cabinets in colors like grayish-blue, pastel pink and mellow yellow seem completely at home in these delightful kitchens.
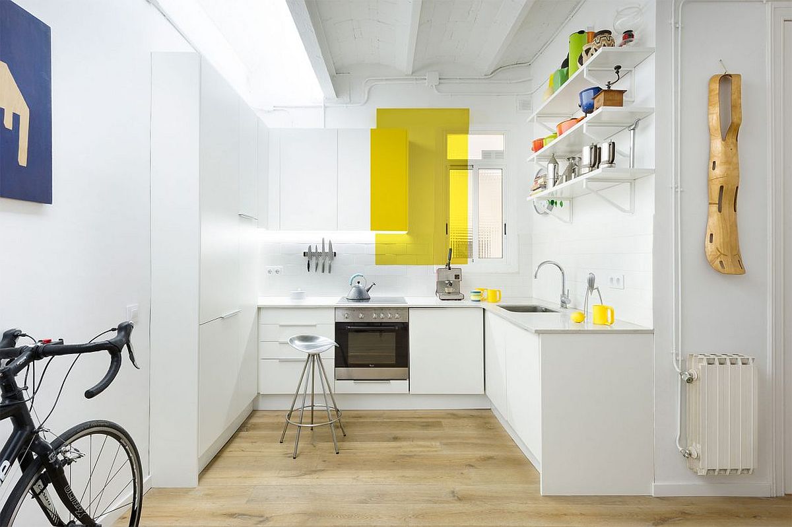
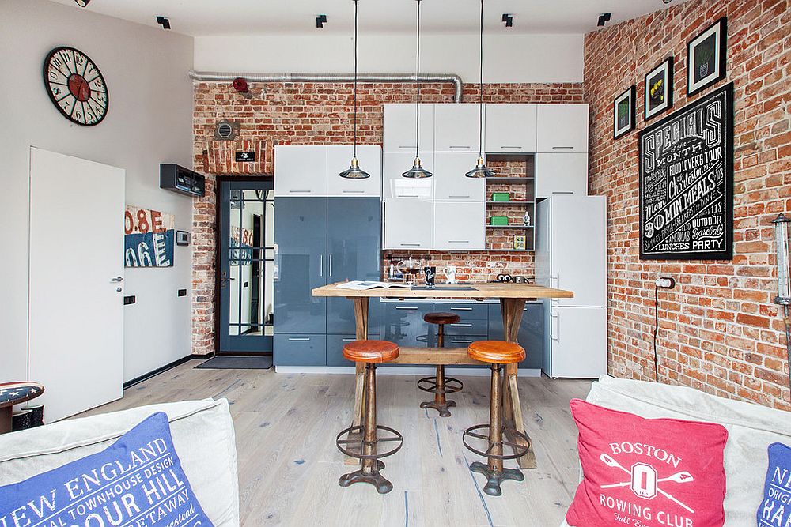
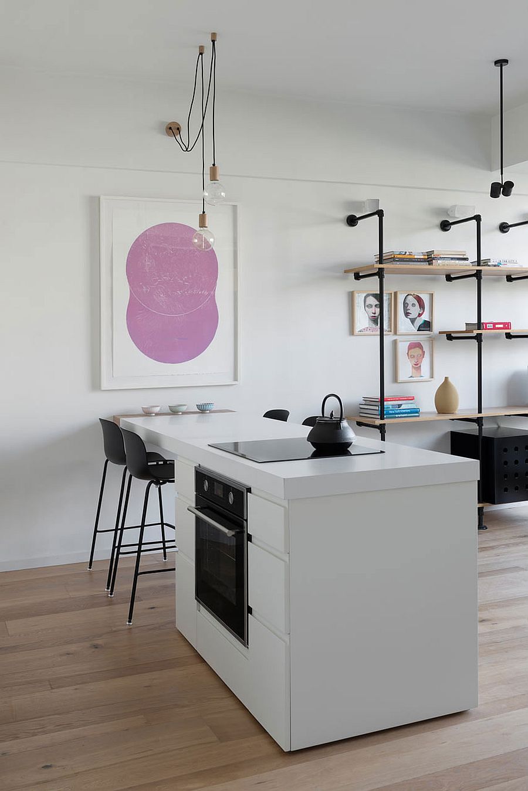
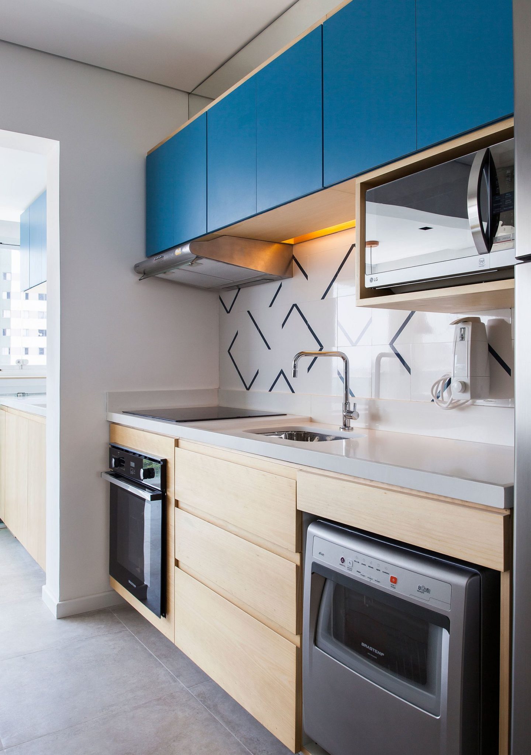
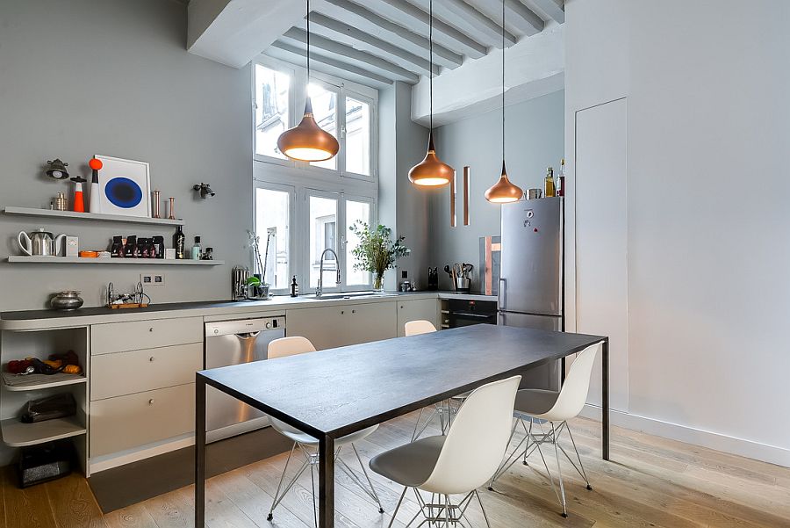
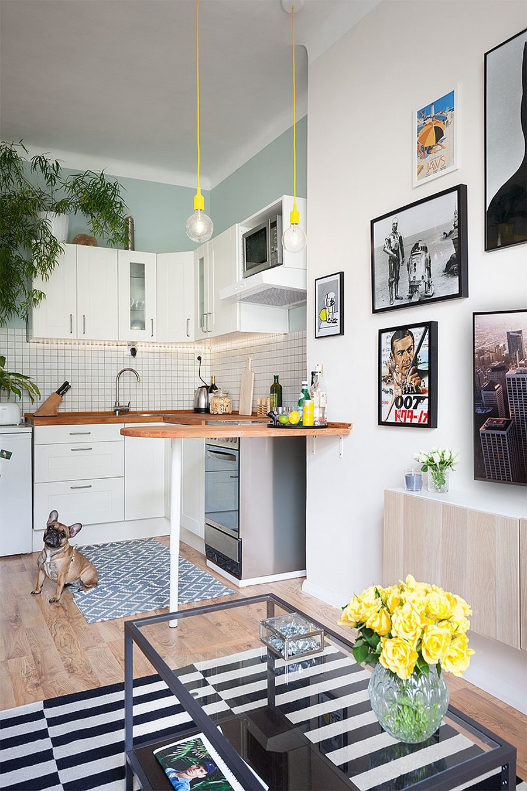
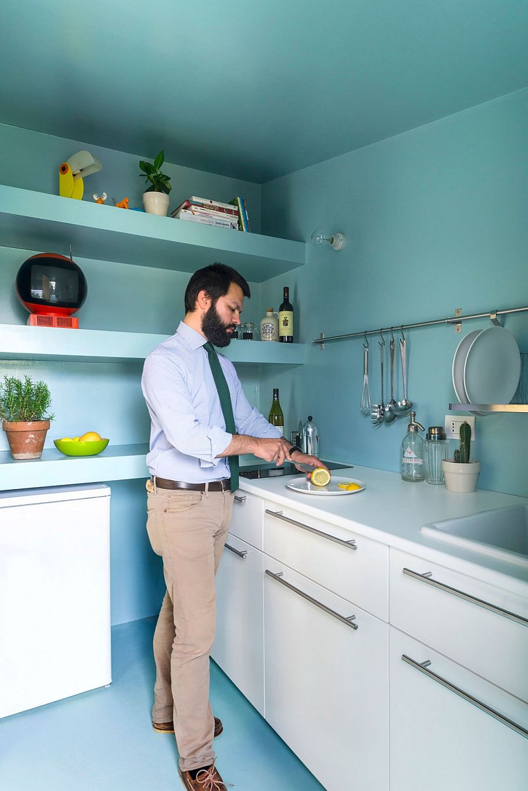
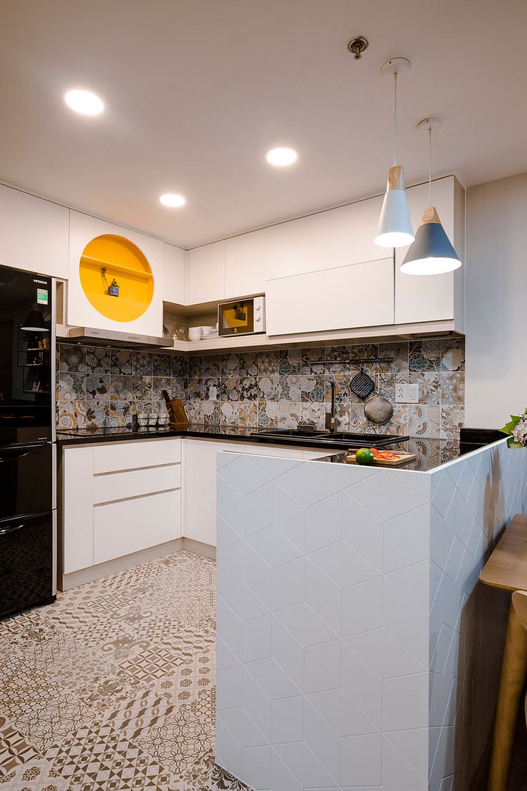
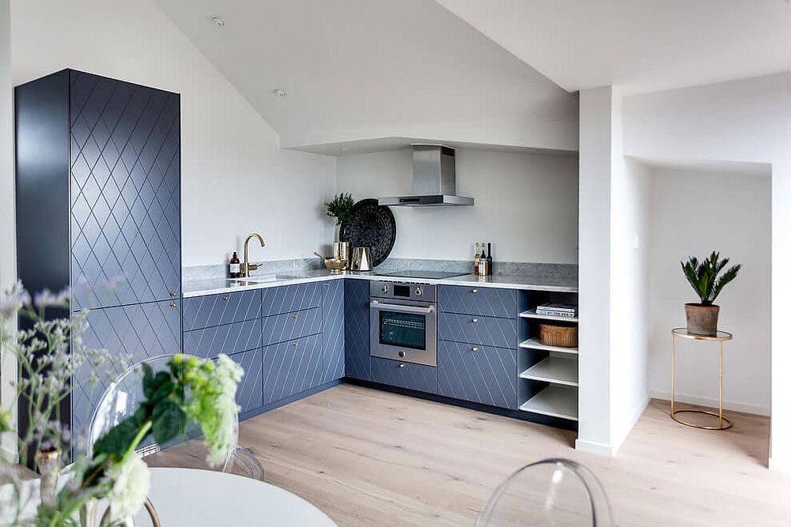
Turn to White in Small Spaces!
We now arrive at the hot favorites for homeowners who want to create the perfect small kitchen – the white, monochromatic kitchen. It goes without saying that this is a kitchen that will serve you well for years to come and an all-white look works well with a wide range of styles – from coastal and industrial to shabby chic and minimal. Of course, you need to alter the materials used for the backsplash, countertops and shelves to create different styles in these bright and cheerful kitchens.
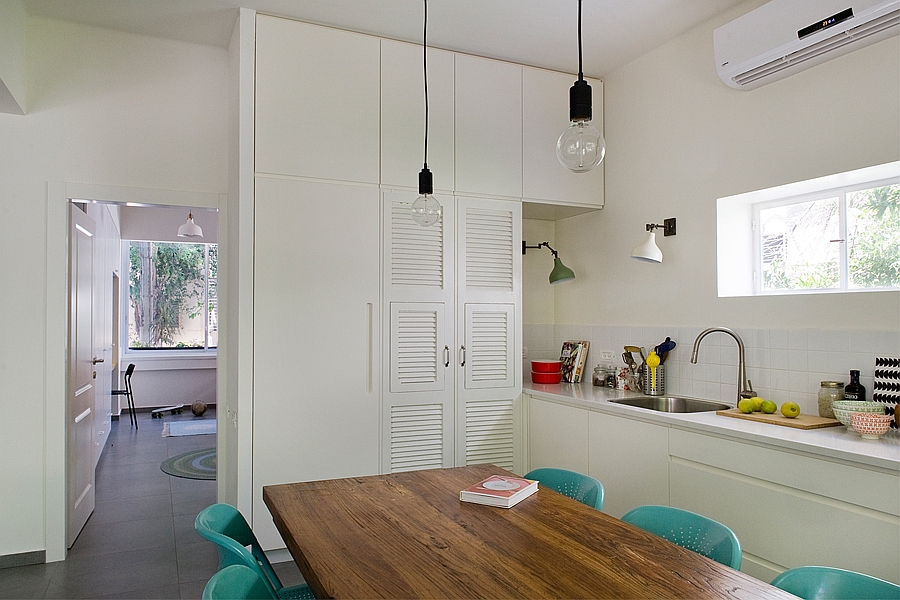
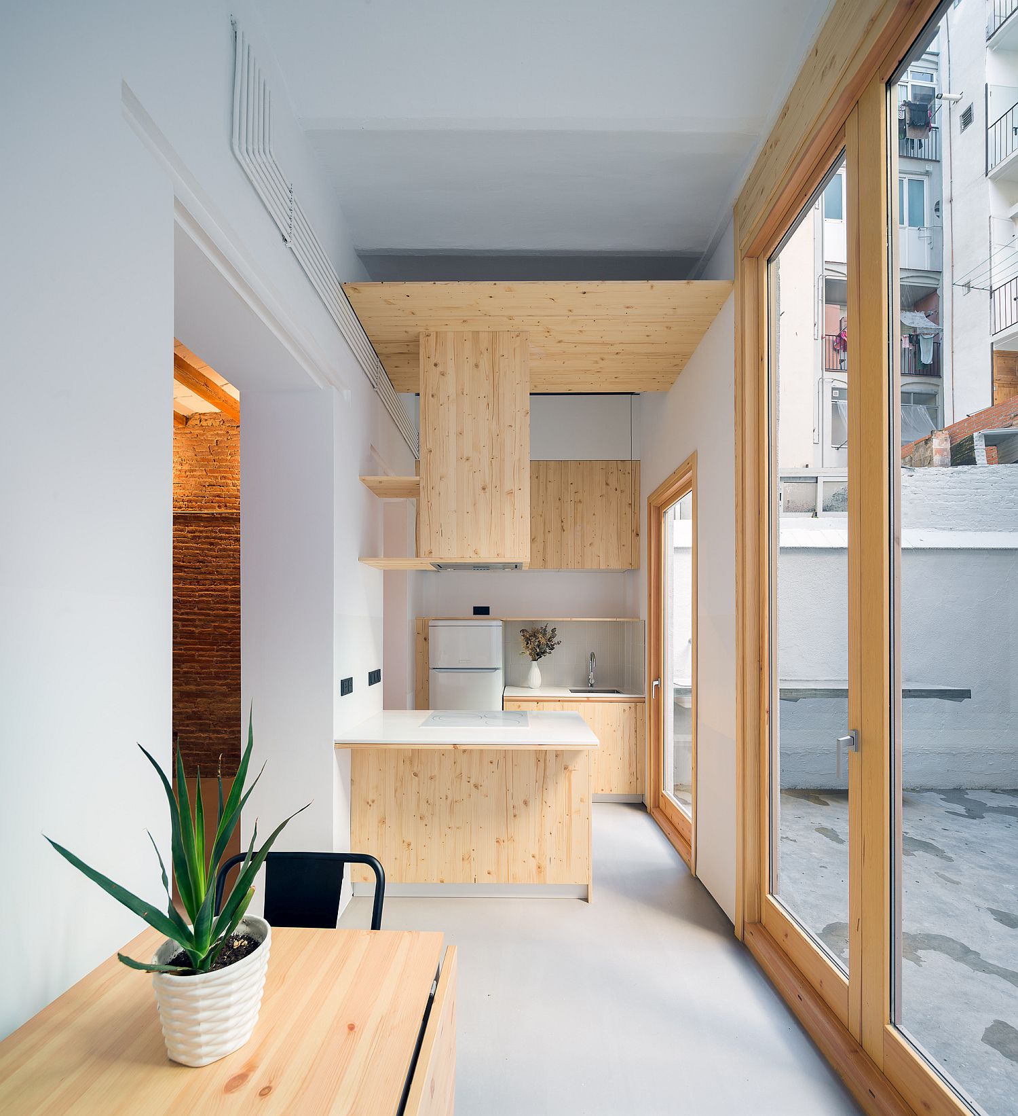
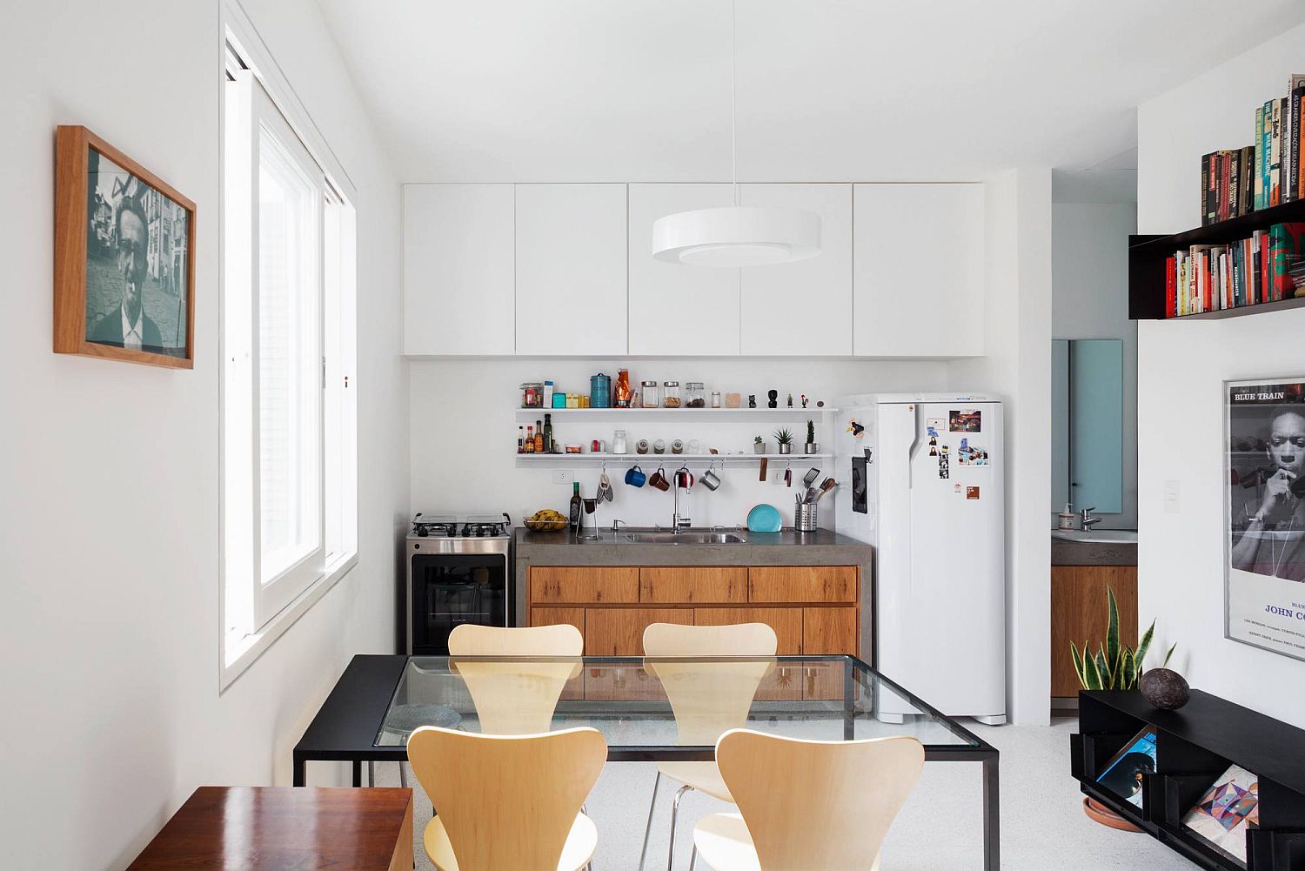
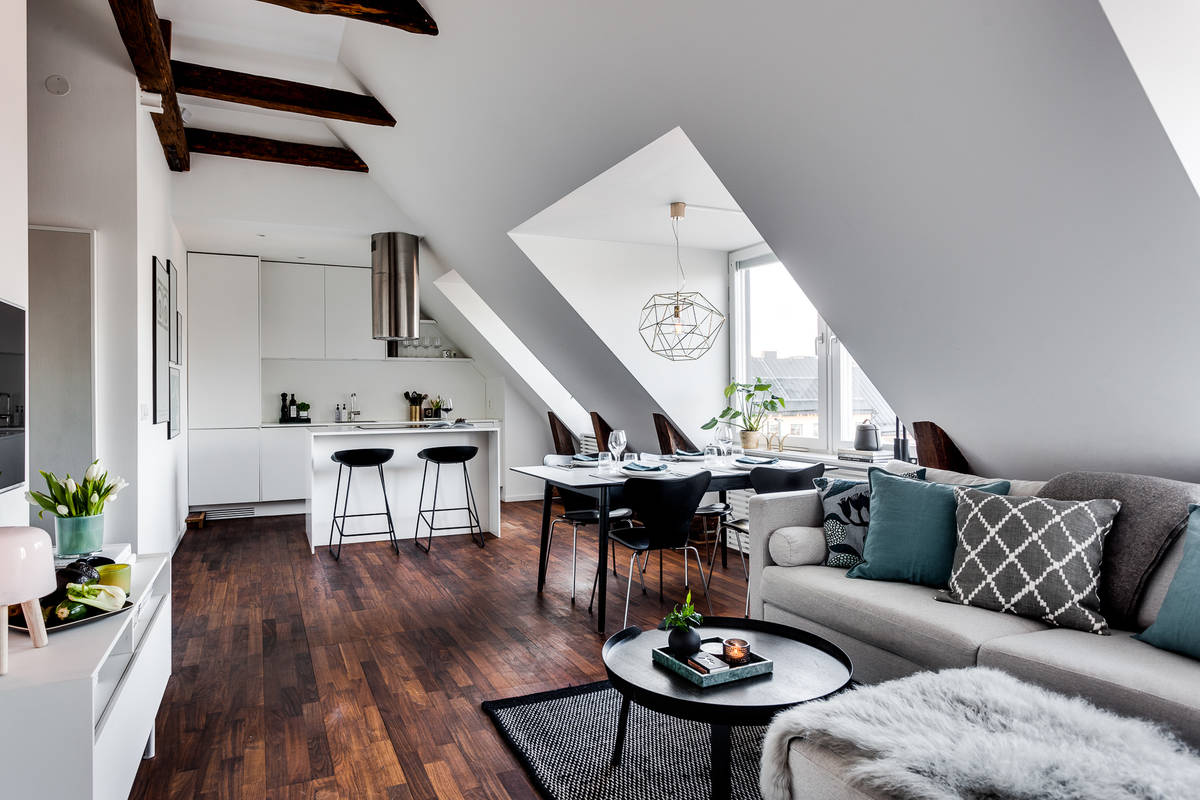
Take your love for the white kitchen a step further this year by embracing the wood and white decorating trend. It is a showstopper that combines warmth of wood with refinement of white. Since you are not adding an additional color to the setting, you won’t have to about visual fragmentation of the limited room.
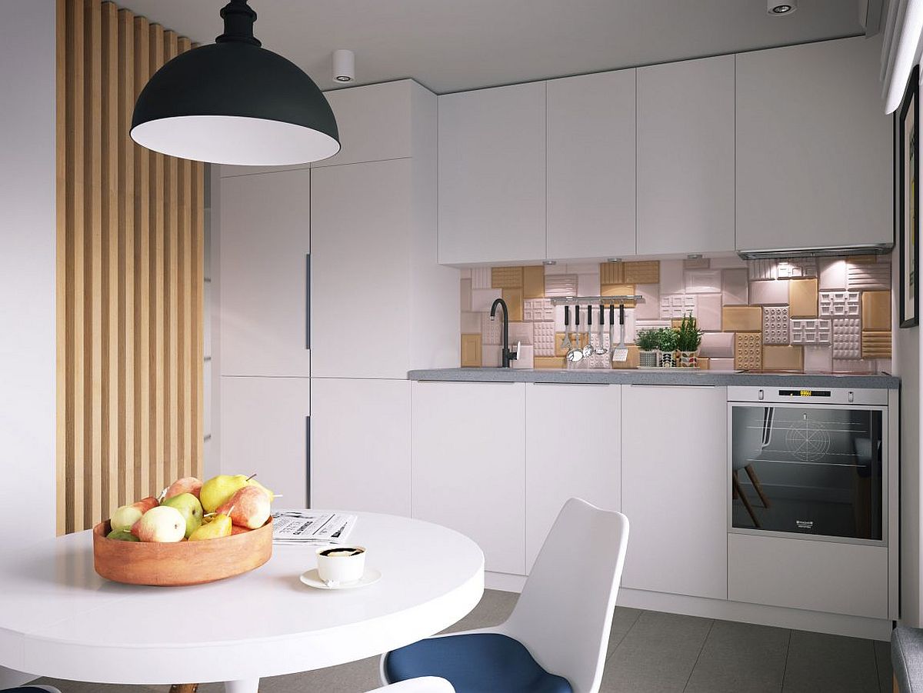
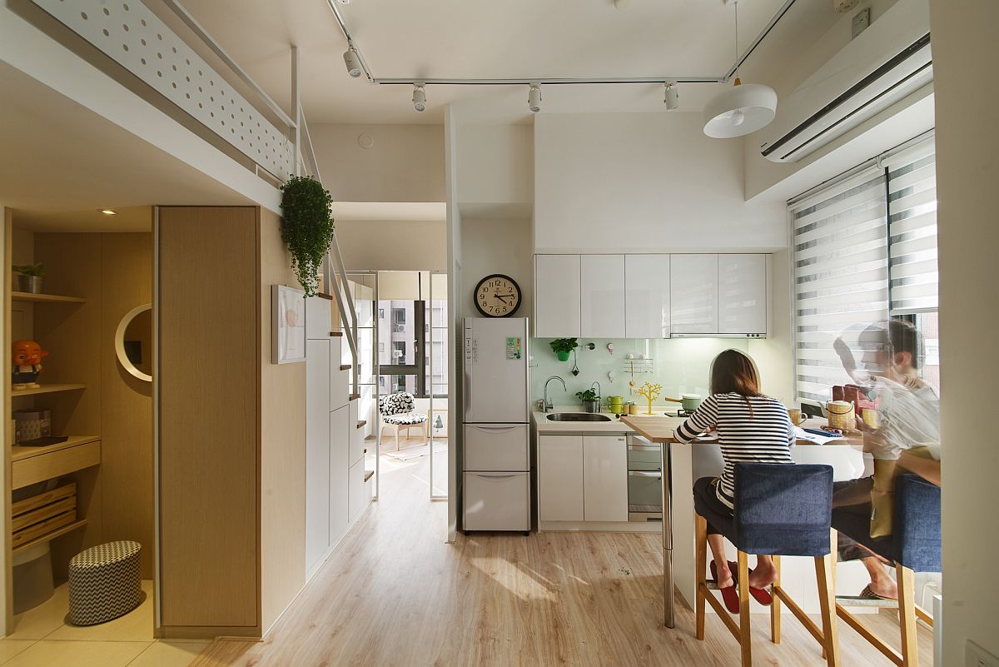
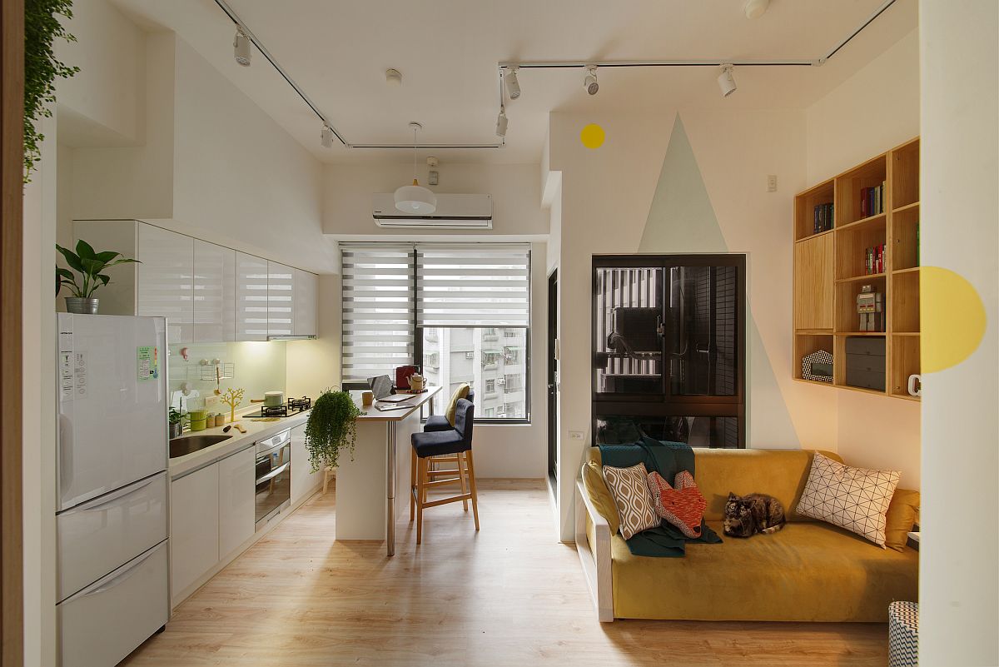
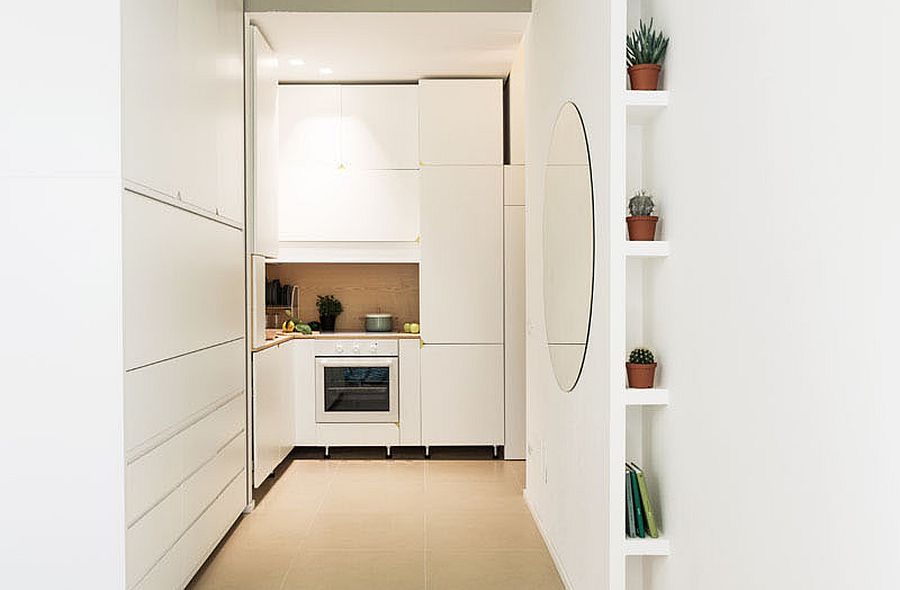
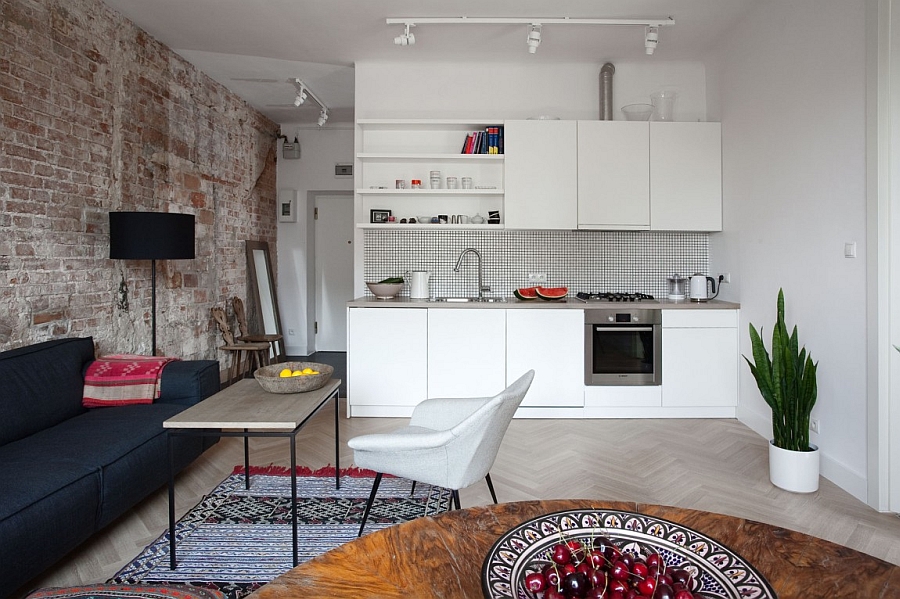
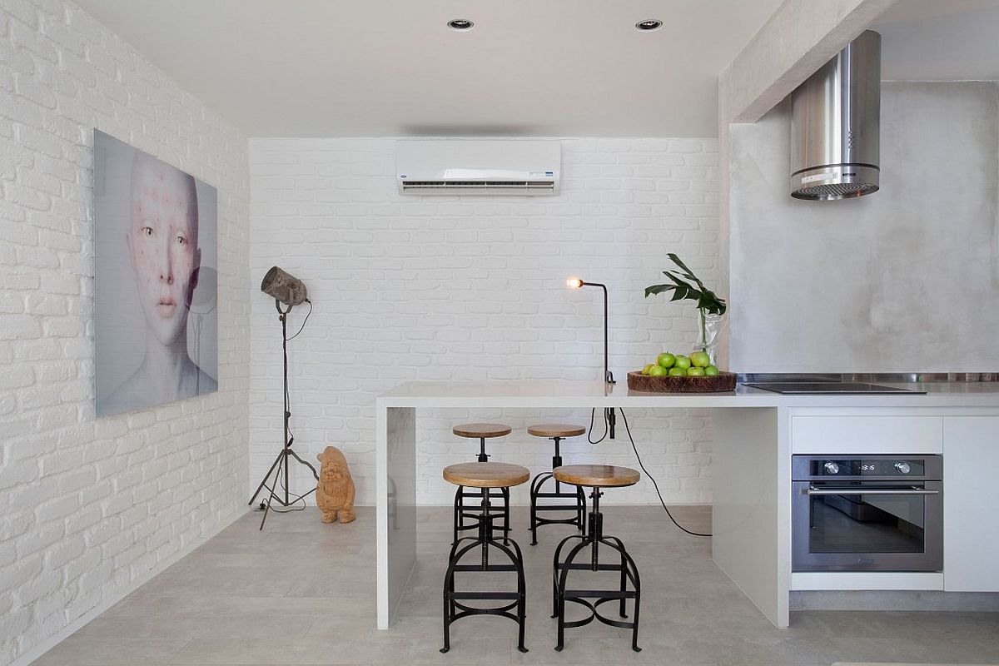
Dark Elements for Small Kitchens
Yes, the dreaded shades of black and dark gray – something that the small apartment owner wants to ardently stay away from at all costs. But if you know how to use black or other darker shades in a reserved and elegant manner, then they can create an absolutely stunning small kitchen that feels both unique and sophisticated. Dark chalkboard walls can give the small kitchen a beautiful and adaptable backdrop that is also practical. Black countertops and island worktops along with fixtures and shelving units can anchor a white kitchen with ease while an all-black minimal kitchen steals the spotlight in the urbane apartment. Do not instinctively and blindly run away from black!
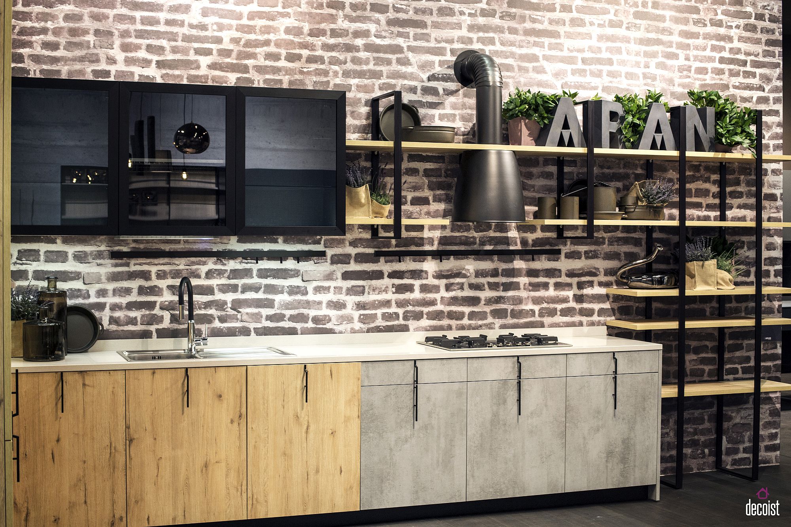
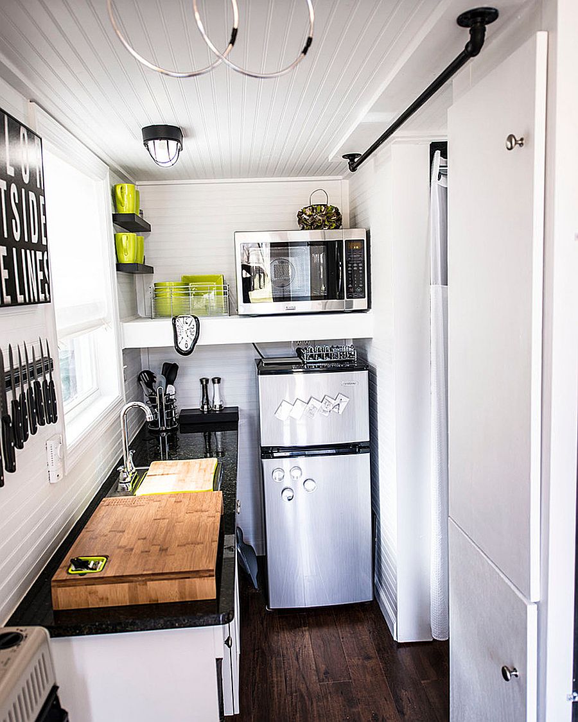
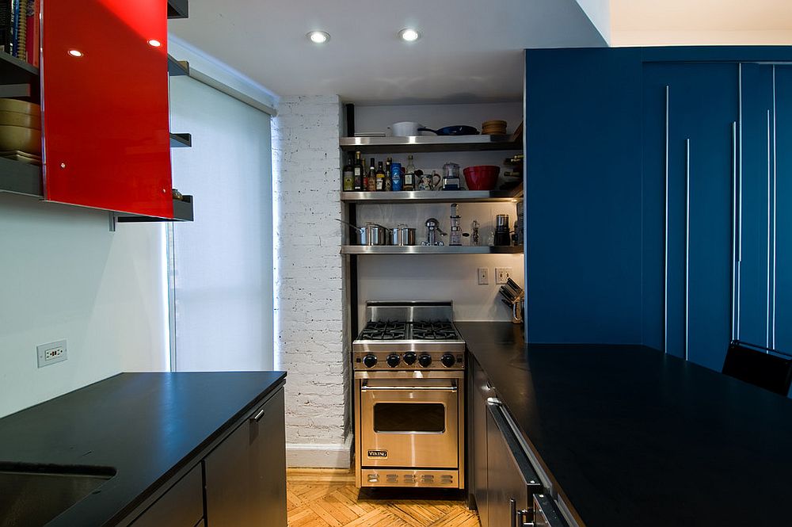
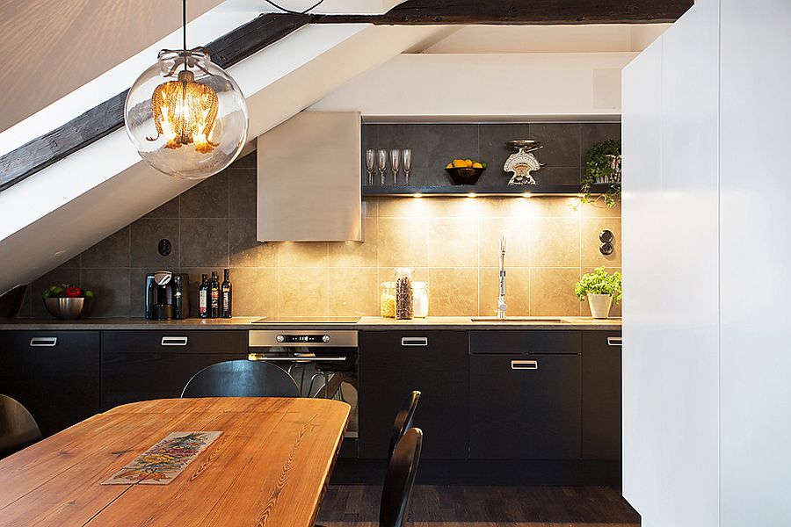
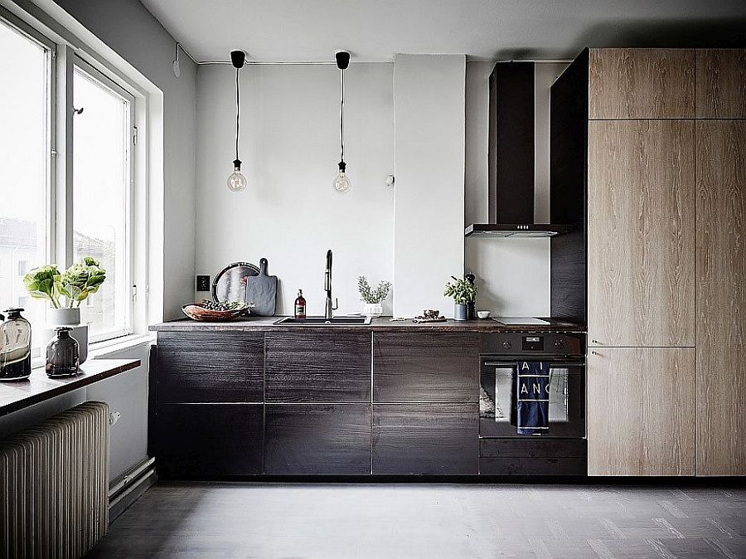
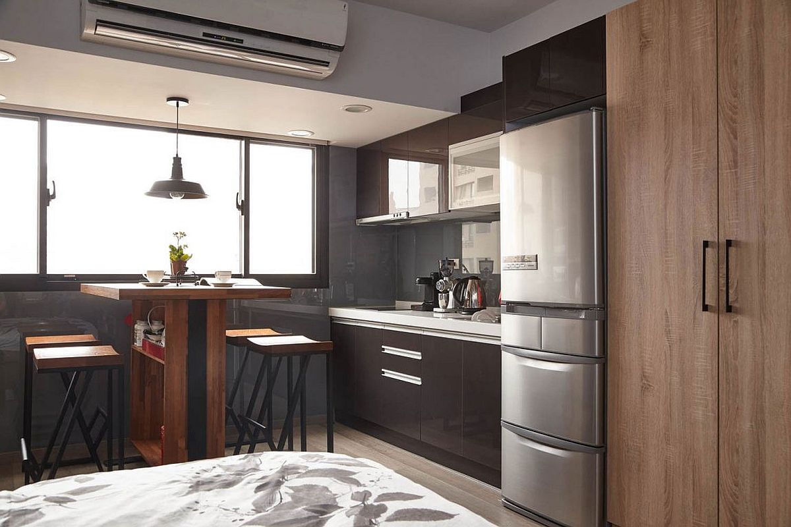
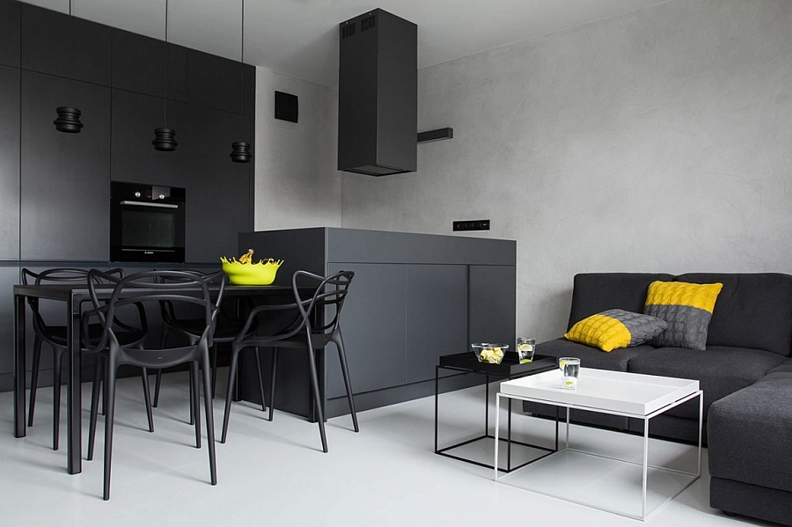
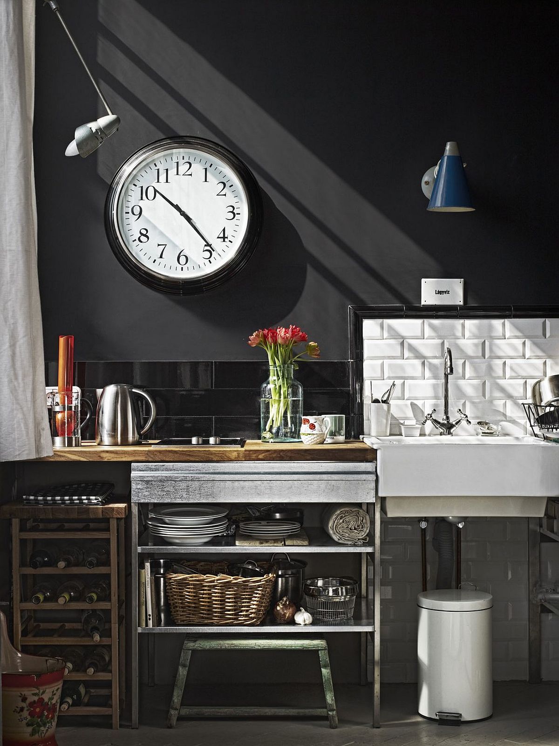
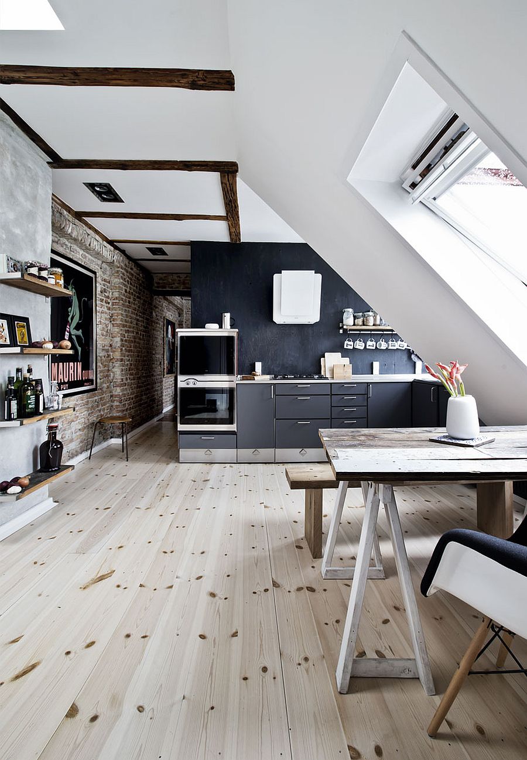
Design, Décor and Space
Loft levels in tiny apartments are all too common and it is beneath these loft or mezzanine-styled levels that one finds smart kitchens that also save loads of space. Apart from completely utilizing the vertical potential of the kitchen, these little delights also create a more open and cheerful living area and allow you to utilize other walls and corners of the room in a more innovative manner. Now the corner previously designate for the tiny kitchen be used as a cool workspace, play area for kids or just a cozy reading nook.
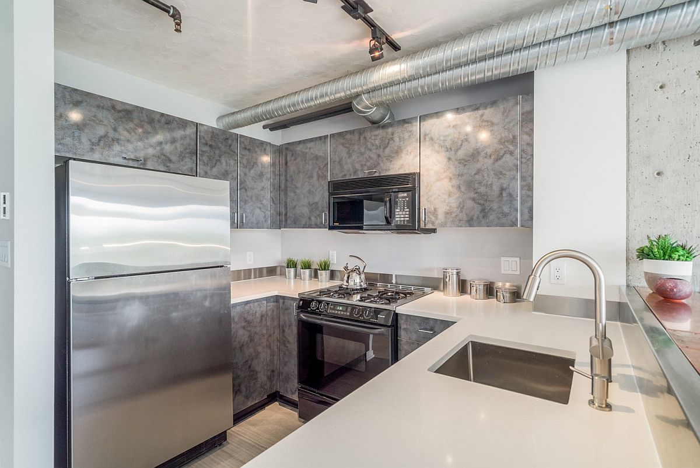
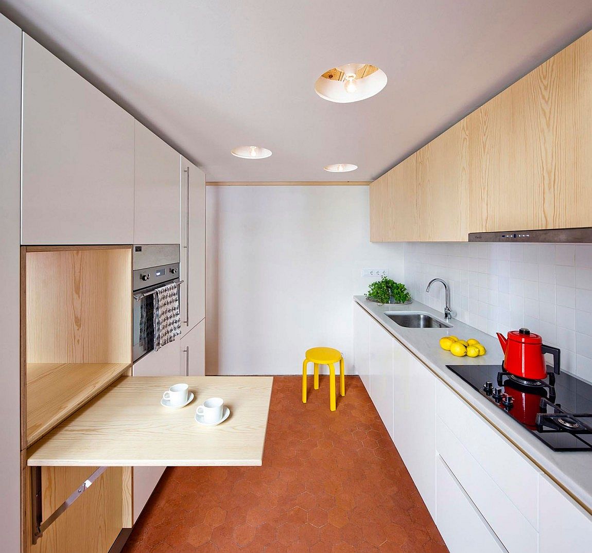
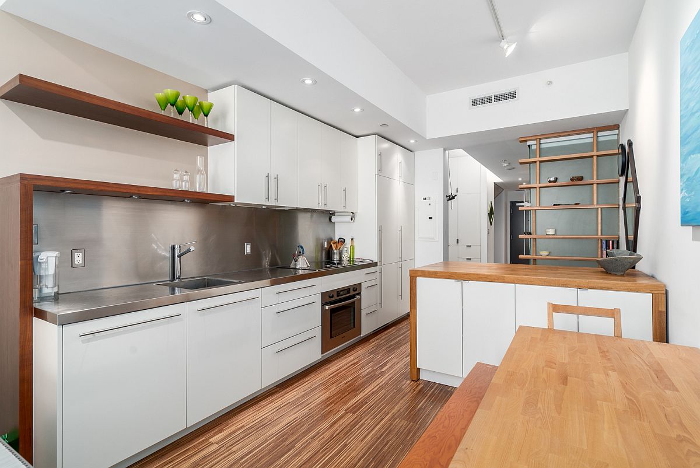
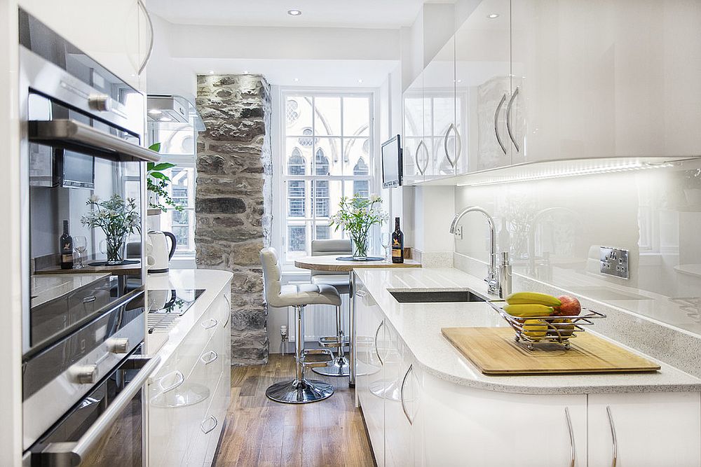
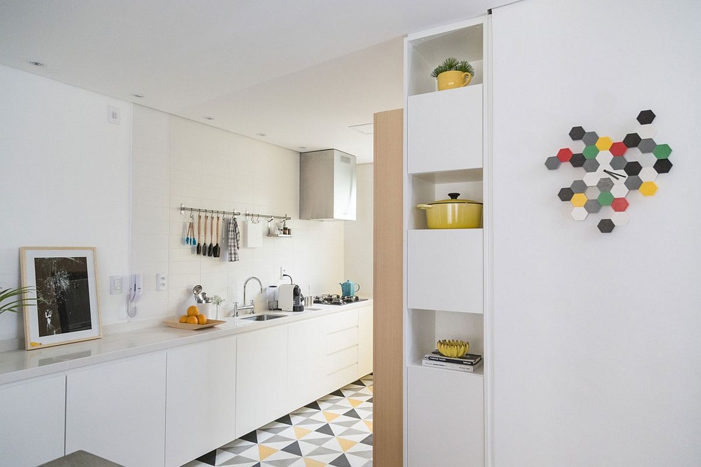
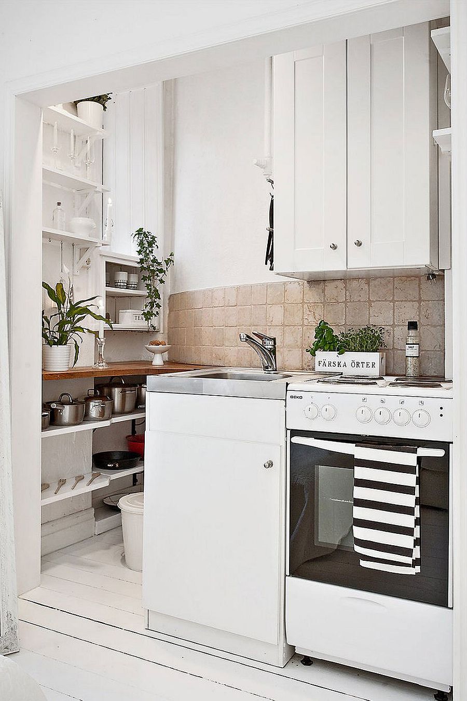
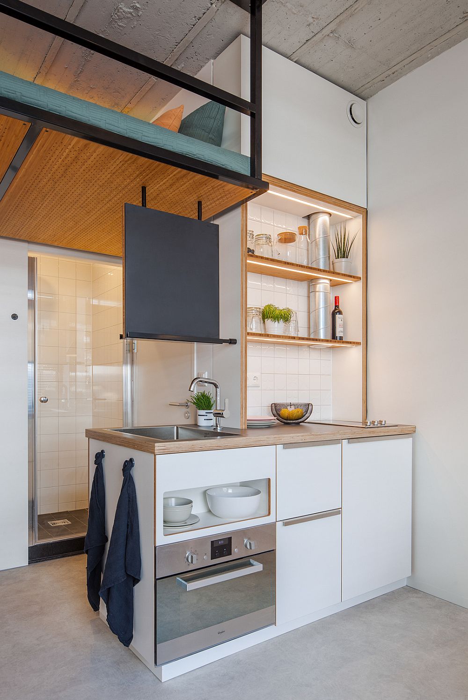
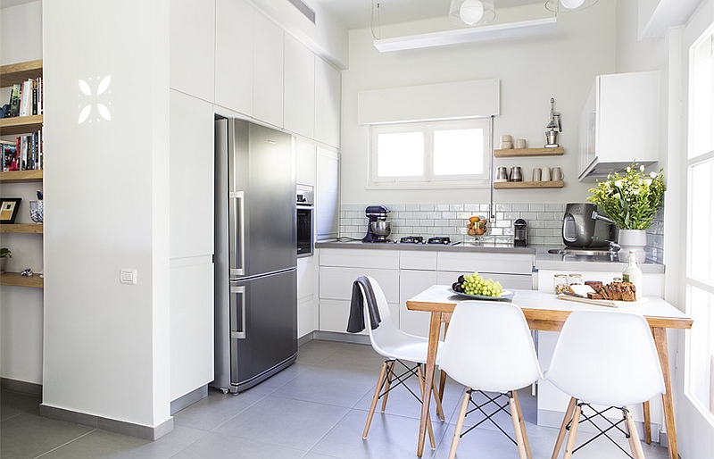
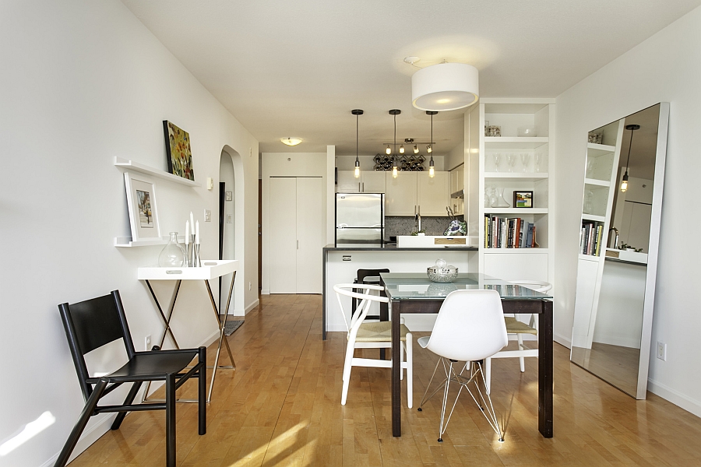
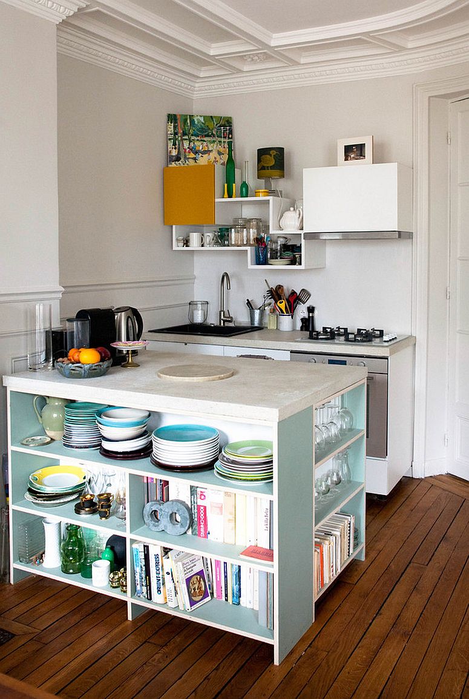
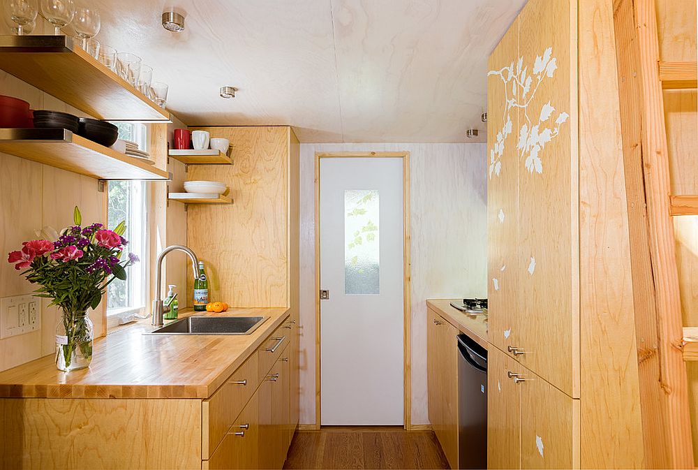
Small Single-Wall Kitchens
We love single-wall kitchens for more reasons than one! They feel incredibly convenient, occupy very limited space and offer plenty without demanding too much square footage. If you do not have a corner to spare for the L-shaped kitchen in your small apartment, the single-wall kitchen is your next best alternative. Not everyone needs an island in the kitchen and with all your appliances, storage units and cooking surfaces all nestled on just one wall, your work in the kitchen also becomes a whole lot easier.
