The trend in the last few years has been to insert even a tiny island into the small kitchen to improve both functionality and aesthetic. Almost everyone seems to want a kitchen with a work triangle and even a comfy breakfast nook, if possible. But those looking to maximize space in the small, urban apartment still tend to find the single-wall kitchen as the most efficient and elegant option. Despite its seemingly one-dimensional look, this smart kitchen design has multi-dimensional advantages that make it a timeless choice. If you are making plans for a one-wall kitchen, then do not miss the latest inspirations and ideas below –

The one-wall kitchen often sees the sink, stove and the refrigerator anchored to the same wall with additional cabinet and storage space. But this is definitely not a ‘must’ on all occasions and there are times when you can turn to the dining room nearby for additional storage or even some space for the refrigerator. It is all about creating a kitchen that works for you and your cooking habits.
One-Wall Kitchens with Multiples Styles
The three compositions below epitomize the classic appeal of the single-wall kitchen and yet each one has a style of its own. The first tends to combine farmhouse aesthetics and warmth of wood with appliances and counters in white. The second presents a completely contrasting picture with its dark, modern appeal and the last kitchen leans heavily towards an industrial look enhanced by brick and metal. Yet all the three kitchens blend ergonomics of the one-wall kitchen with their respective styles in a fluid and fascinating manner.
RELATED: Space-Saving Design: 25 Banquettes with Built-In Storage Underneath
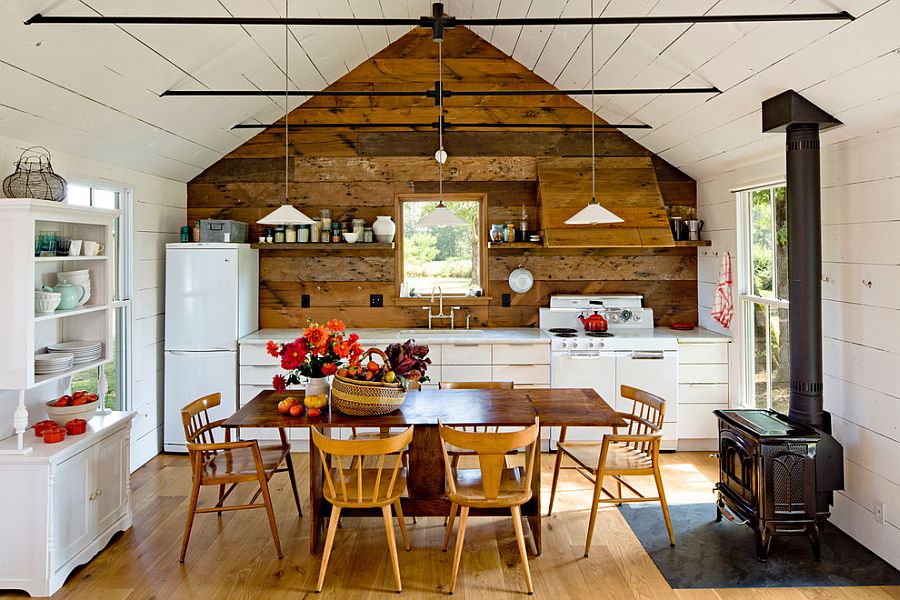
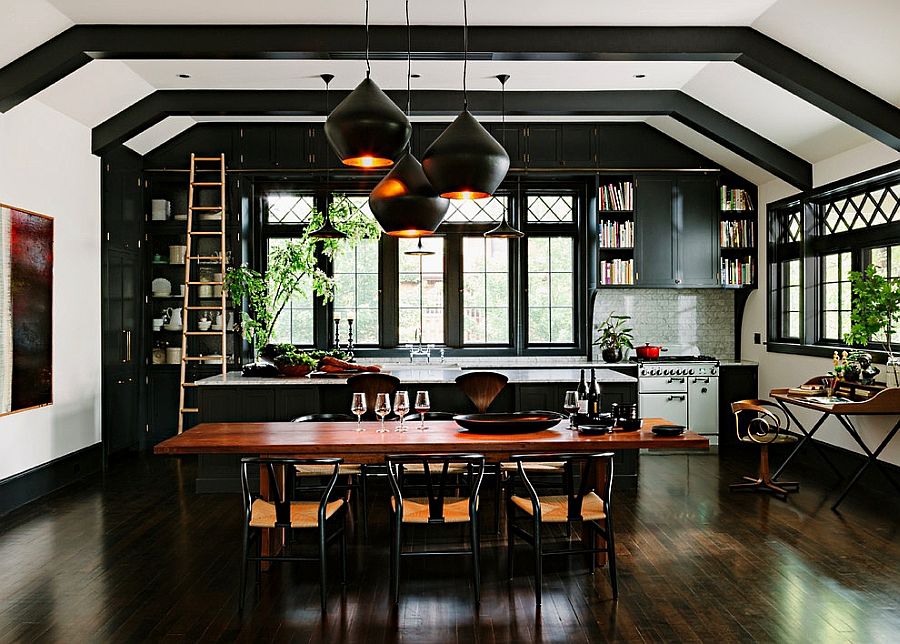
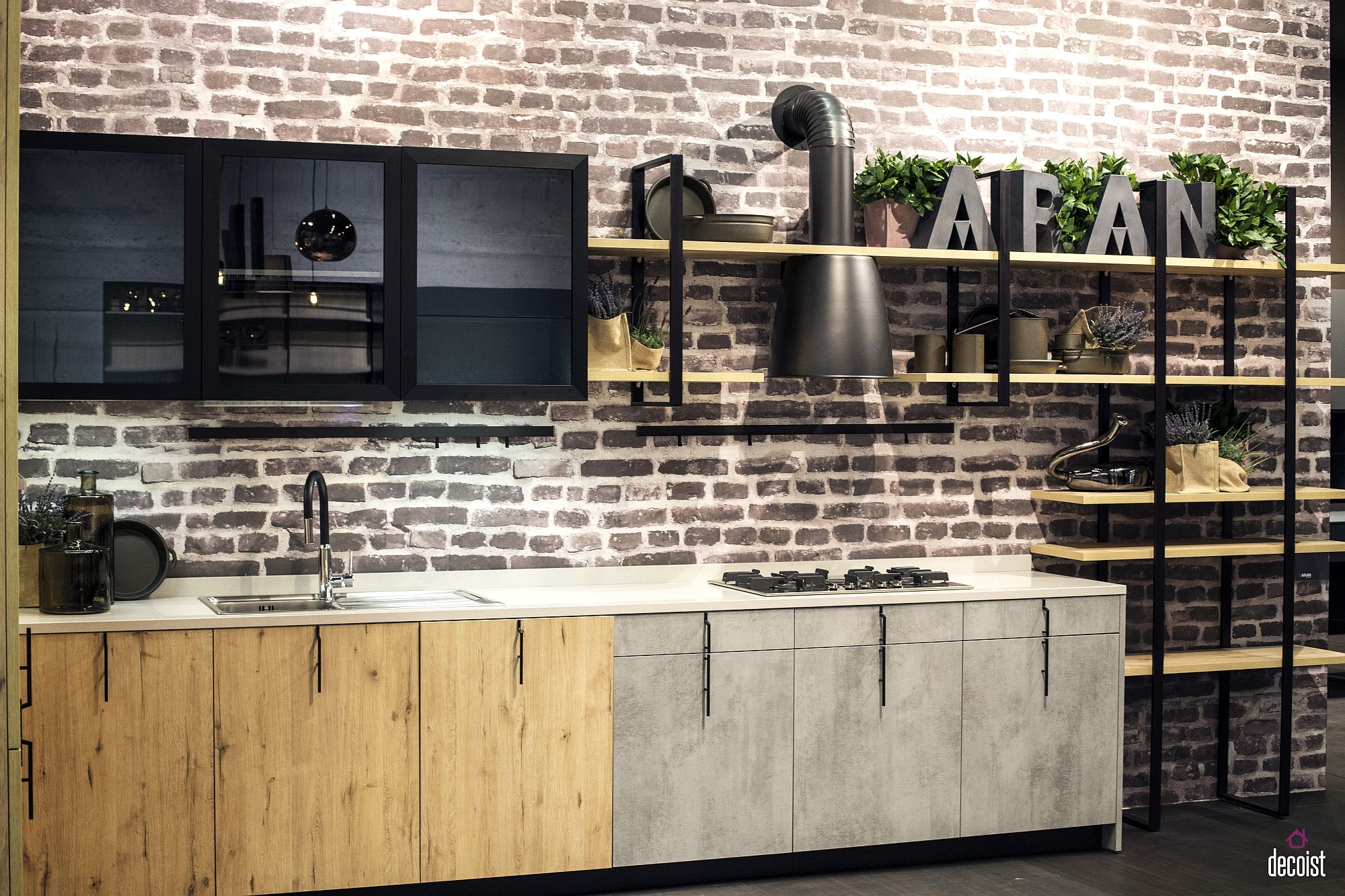
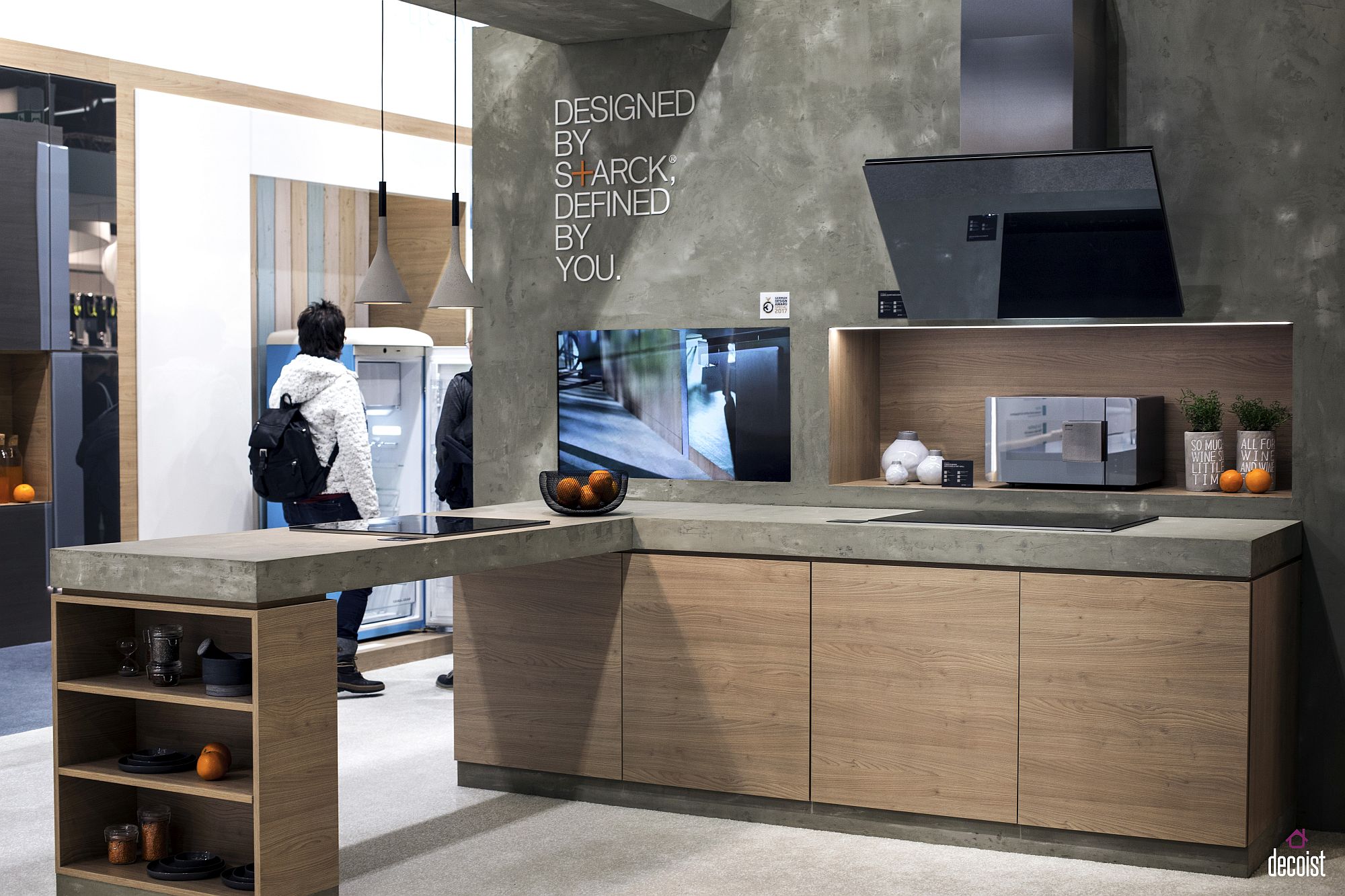
Exquisite and Minimal
The single-wall kitchen has come a long from its more simple origins and some of today’s exceptional designs seem like as much a work of art as they feel like an extension of the posh living space. Once again, do not be constrained by the classic definition of the one-wall kitchen and work with what your specific needs are. Some might not really need a giant fridge in the kitchen while others could do with a minimal and unassuming prep zone. Even a traditional single-wall kitchen frees up space for a more spacious dining room next to it by eliminating the unnecessary island and ensures your small living space feels even roomier.
RELATED: 30 Corner Drawers and Storage Solutions for the Modern Kitchen
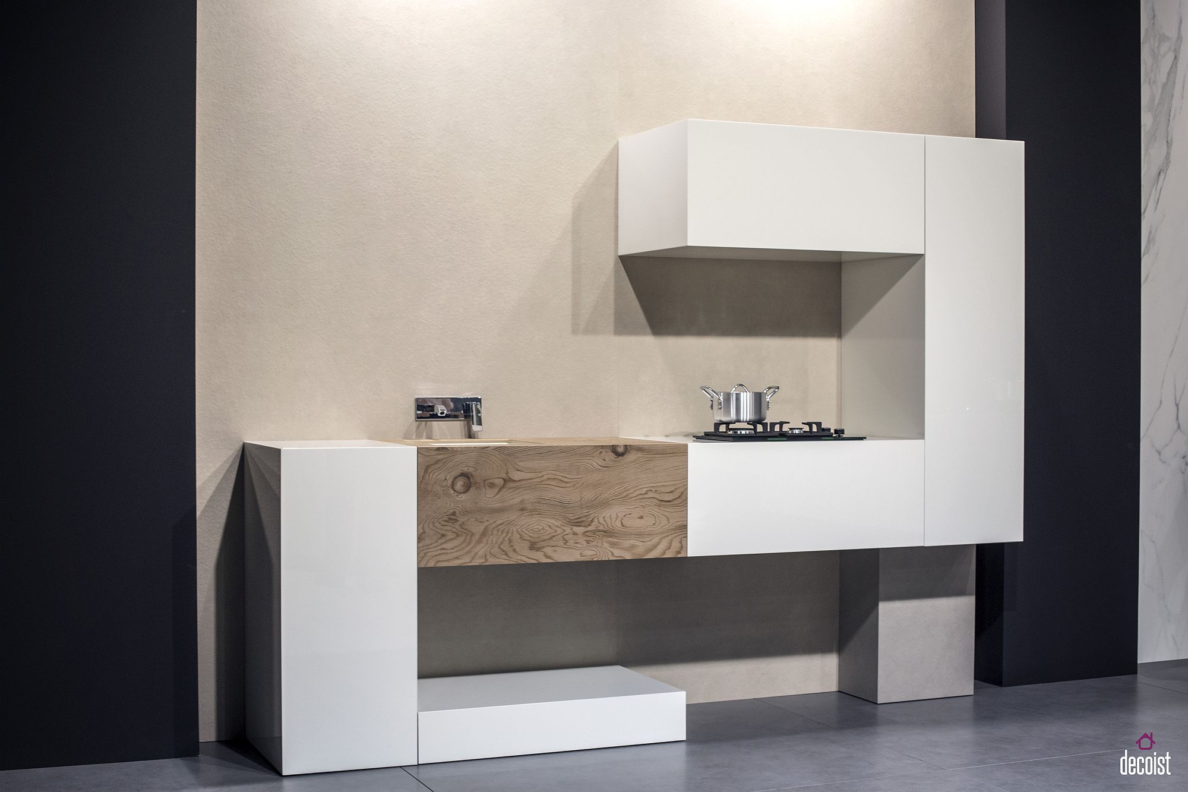

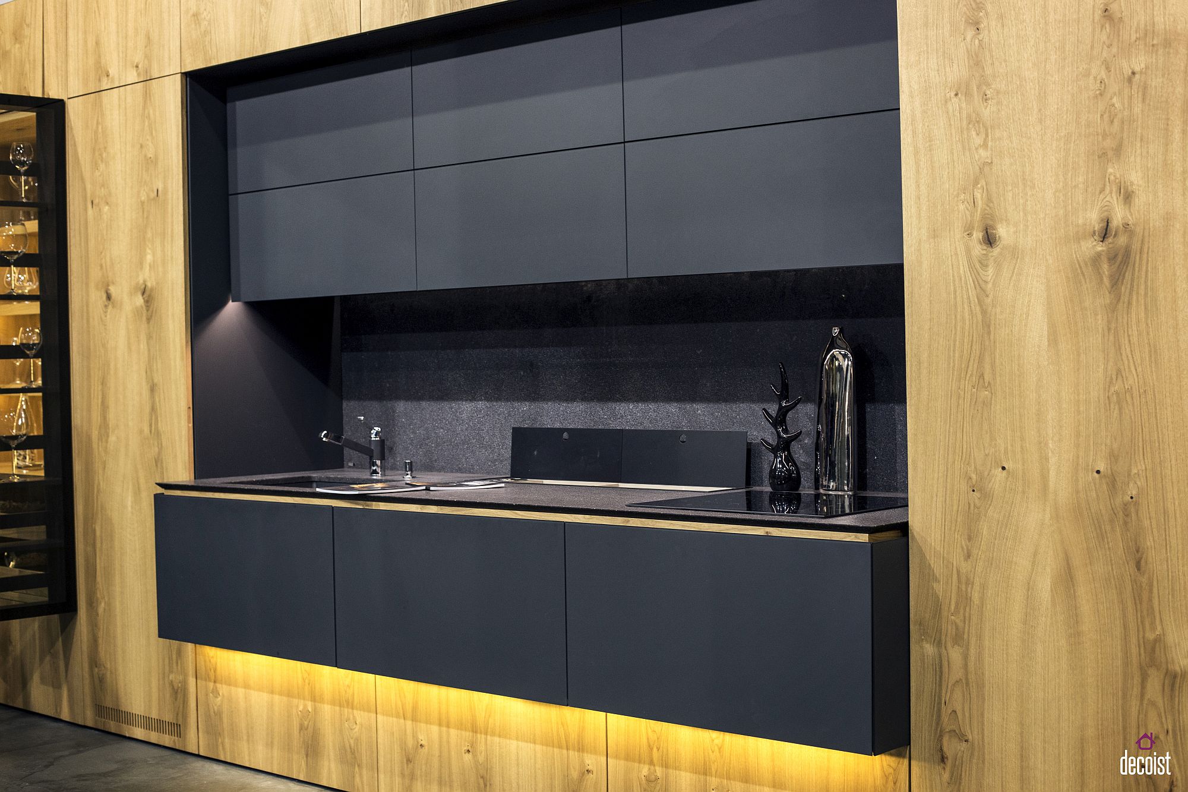
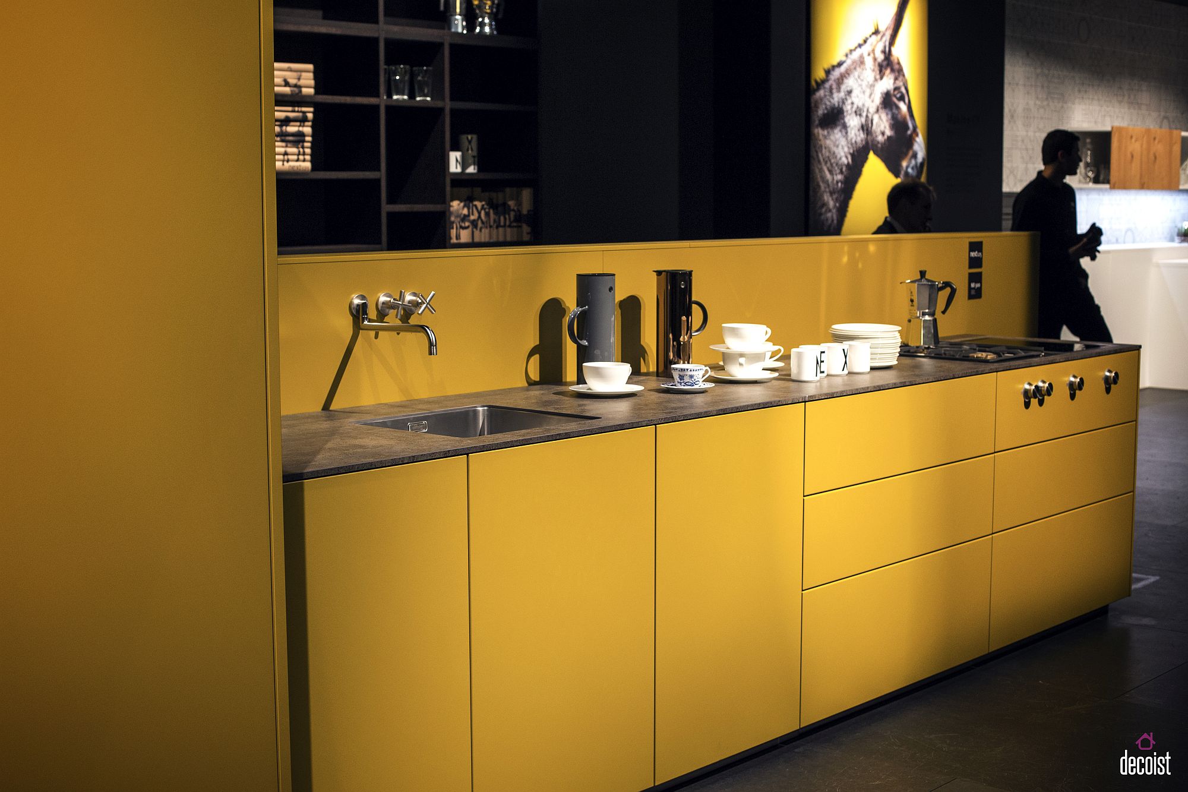
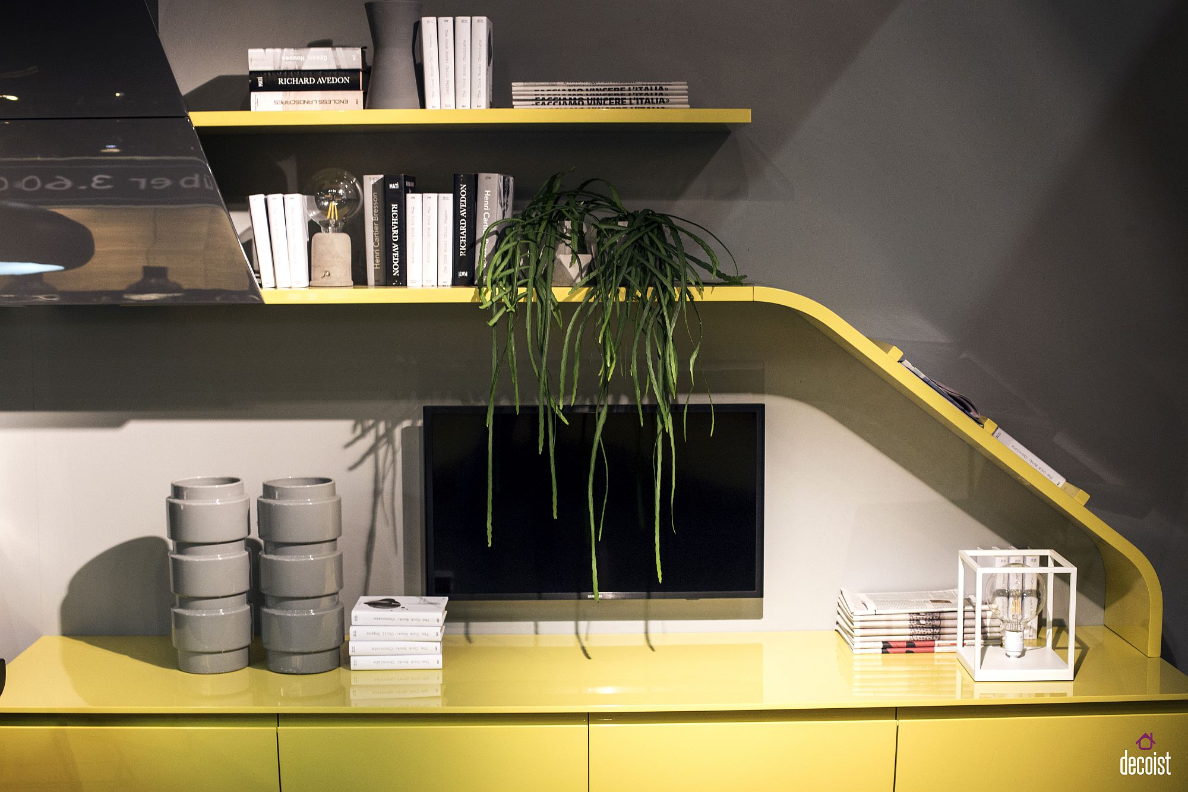
Piecing It Together
Pick and choose the exact features you wish to incorporate into the single-wall kitchen. One way to maximize storage here is by turning to wall-mounted cabinets and modular shelves that provide both storage and display space. These shelves can be arranged around the kitchen countertop, refrigerator and other appliances to make the most of vertical space on offer without making it seem far too cluttered. Under-cabinet lighting and sconce lights add another layer of functionality to this single-wall kitchen where one even finds a hint of room for an ultra-small breakfast nook.
RELATED: Deft Space-Saving Kitchen Storage Solutions with Modern Flair
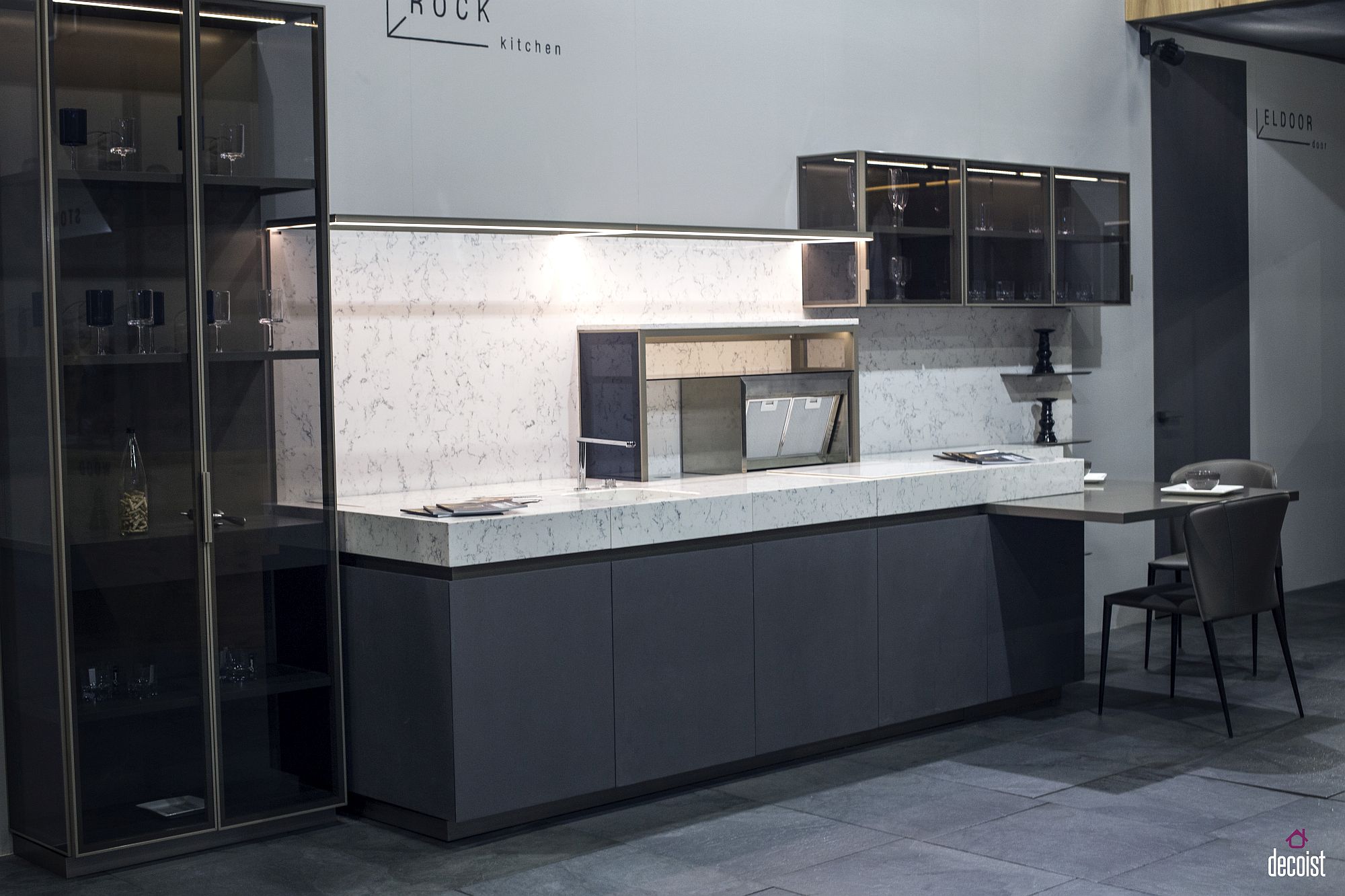
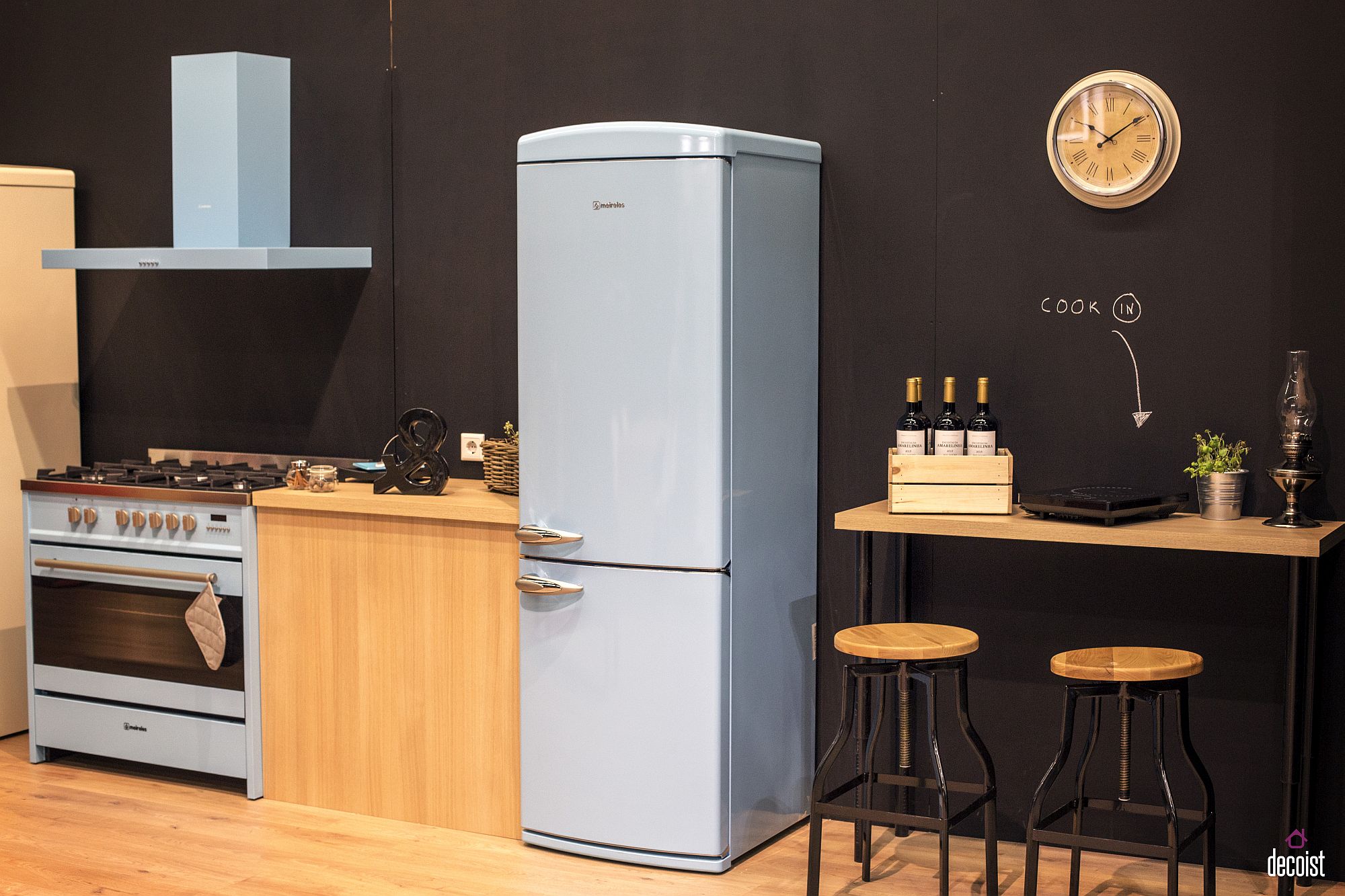
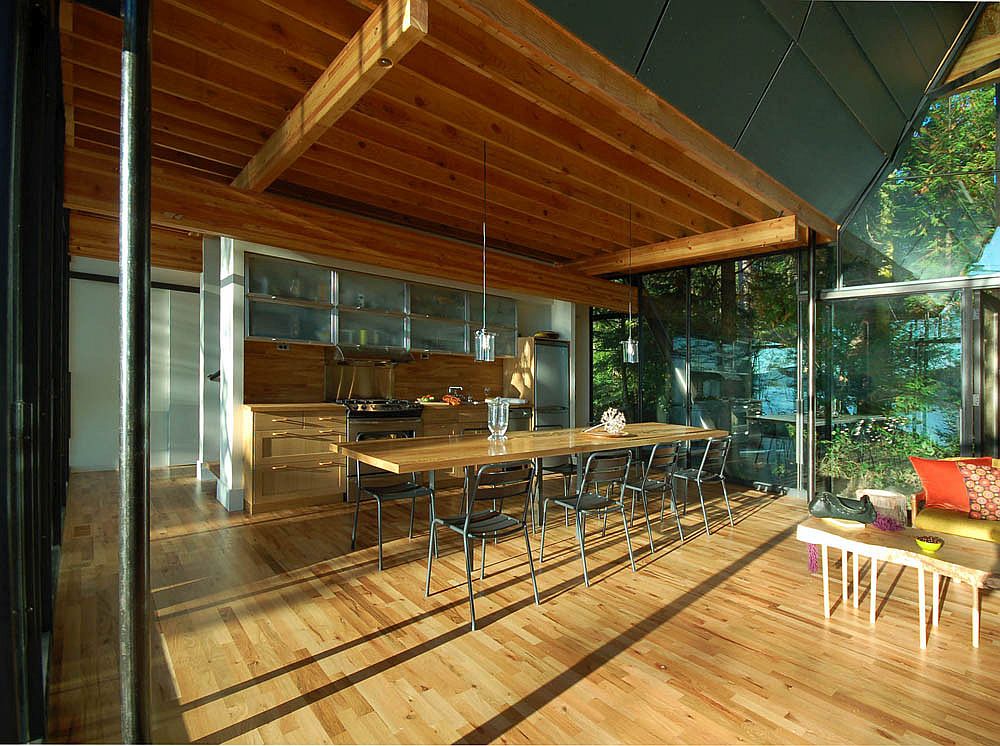
Extending the Kitchen into the Corner
A corner in the open plan living is the perfect space for a single-wall kitchen. This might not fit into the traditional definition of the one-wall kitchen, but it sure helps in maximizing space. The corner kitchen is typically L-shaped, but you can use just one wall for the kitchen sink, refrigerator and prep zone. It is the second wall in the corner that can hold storage units and additional cabinets. Strictly speaking, this is not the one-wall kitchen, but it still brings the same functionality but with even more cooking and storage space.
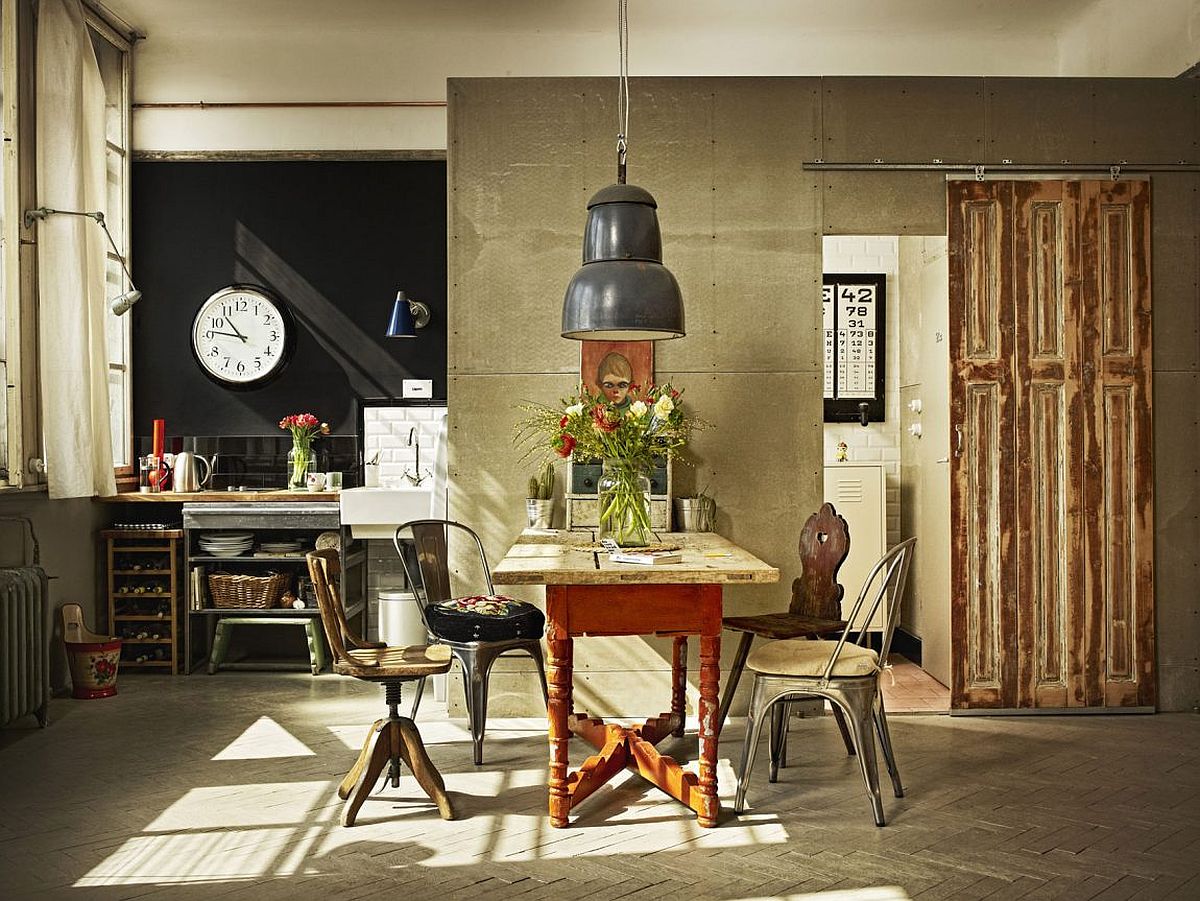
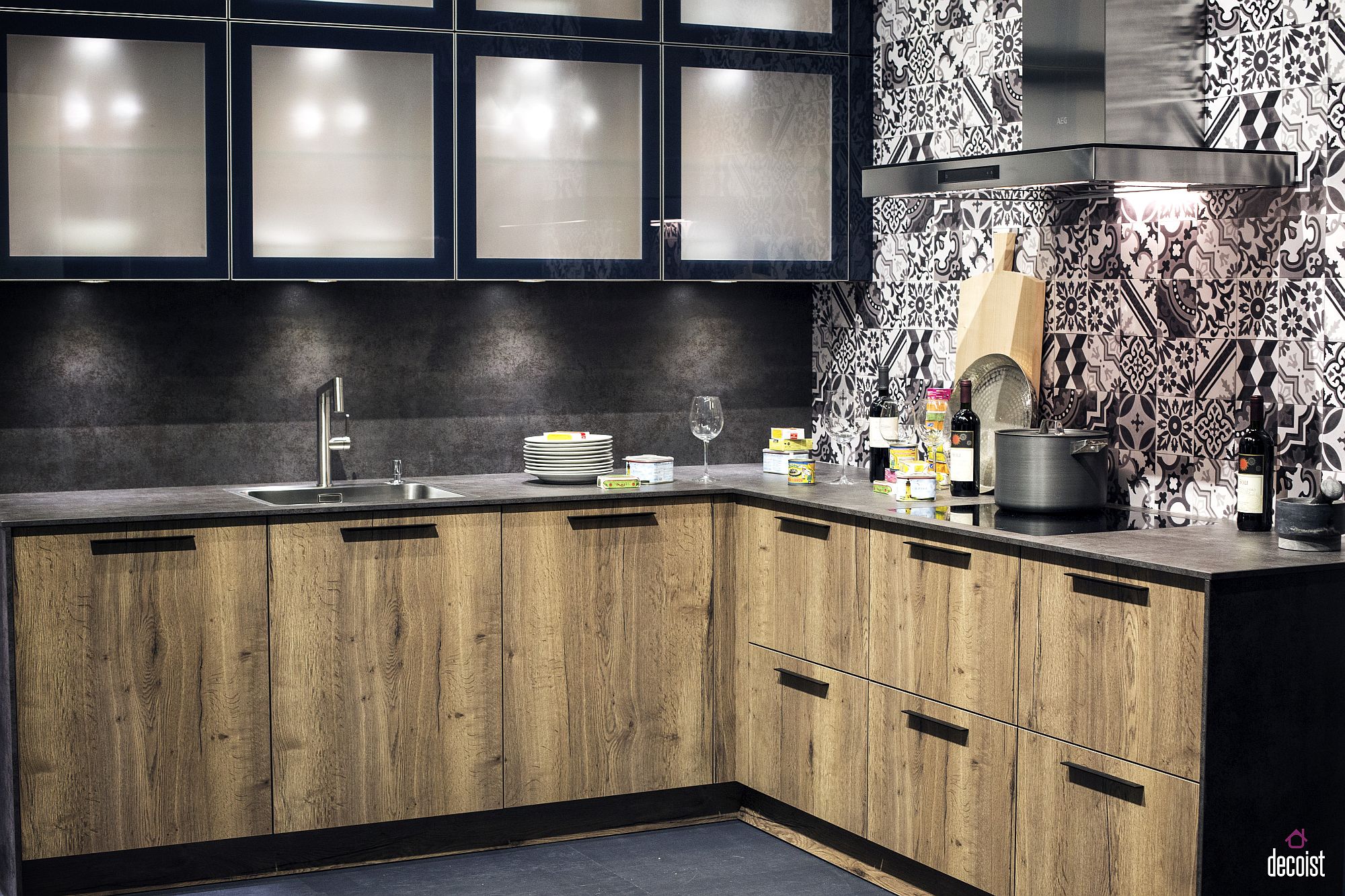
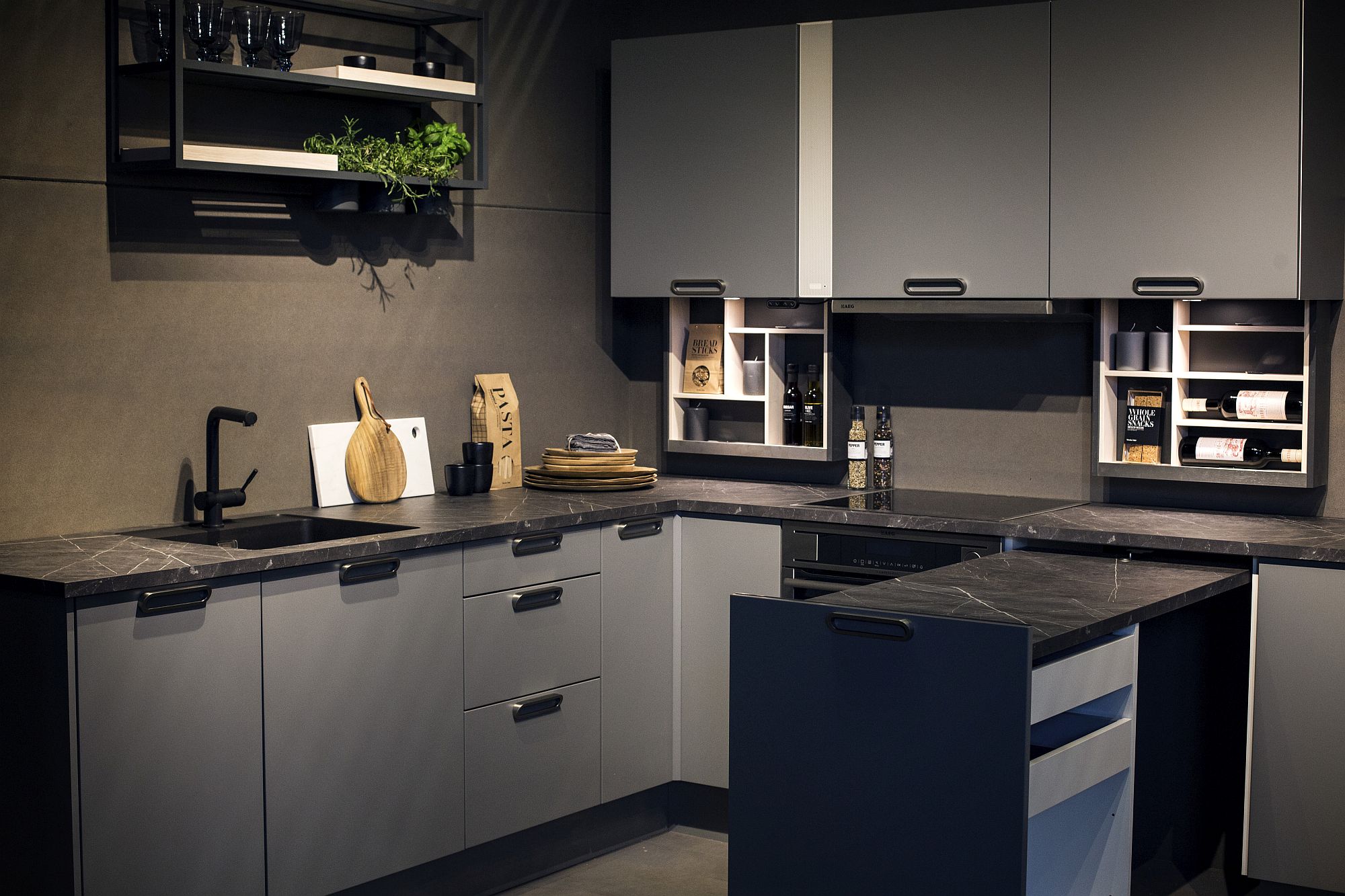
Not every kitchen needs a separate cooking zone, prep zone and kitchen island. The single-wall kitchen definitely showcases this fact without ever going out of fashion.












