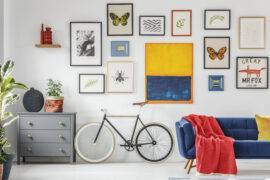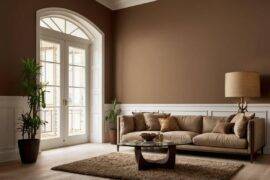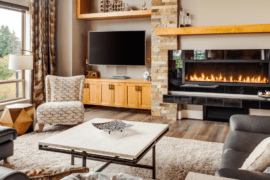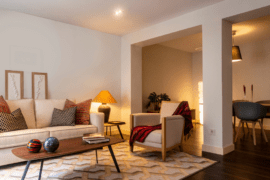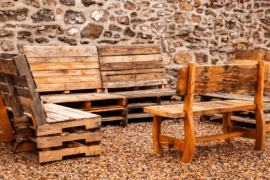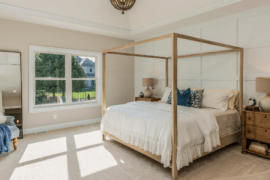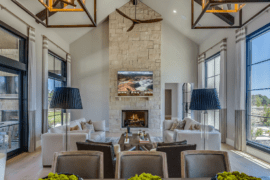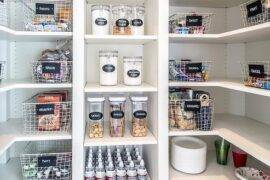Adding a modern shiplap accent wall can add a unique spin to any living space, bedroom, or bathroom. There are so many types of materials and designs you can choose from. It can quickly become a task, but we are here to help you make a good choice.
You can’t go wrong with a shiplap accent wall, especially if you like the farmhouse and rustic interior decor style. It’s interesting to note that shiplap wood derives its name from being used on ships, so can also give a beach vibe.
It depends on how it is used and styled. One thing for sure is that with its unique texture, it lends its characteristic coziness to any room it is used in.
It can be a bad idea to use shiplap wood on all four walls as there is a tendency to make the room look smaller and cramped, so we’ll give you ideas on how to use it on only one wall.
Vertically Installed Shiplap Wall
When you think of installing a shiplap wall, the first thing that comes to mind is placing the shiplap wood horizontally. Yes, that’s the same thing on everyone’s mind. It is because the pictures you have seen of it have it that way. Wouldn’t it be nice to switch things up a bit by changing the arrangement? It will look as nice as the horizontal placement or even better, and it will stand out in your living room or bedroom.
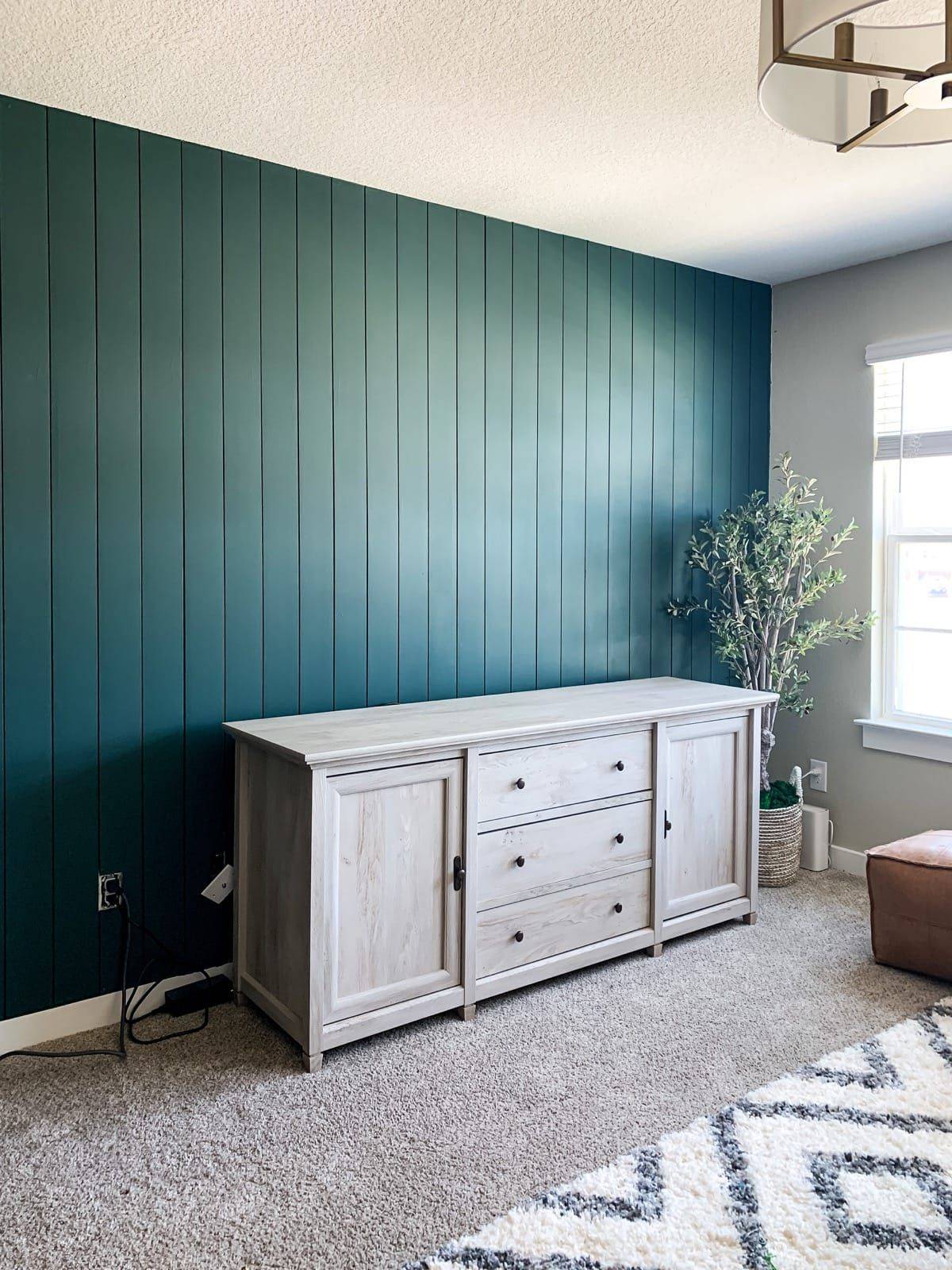
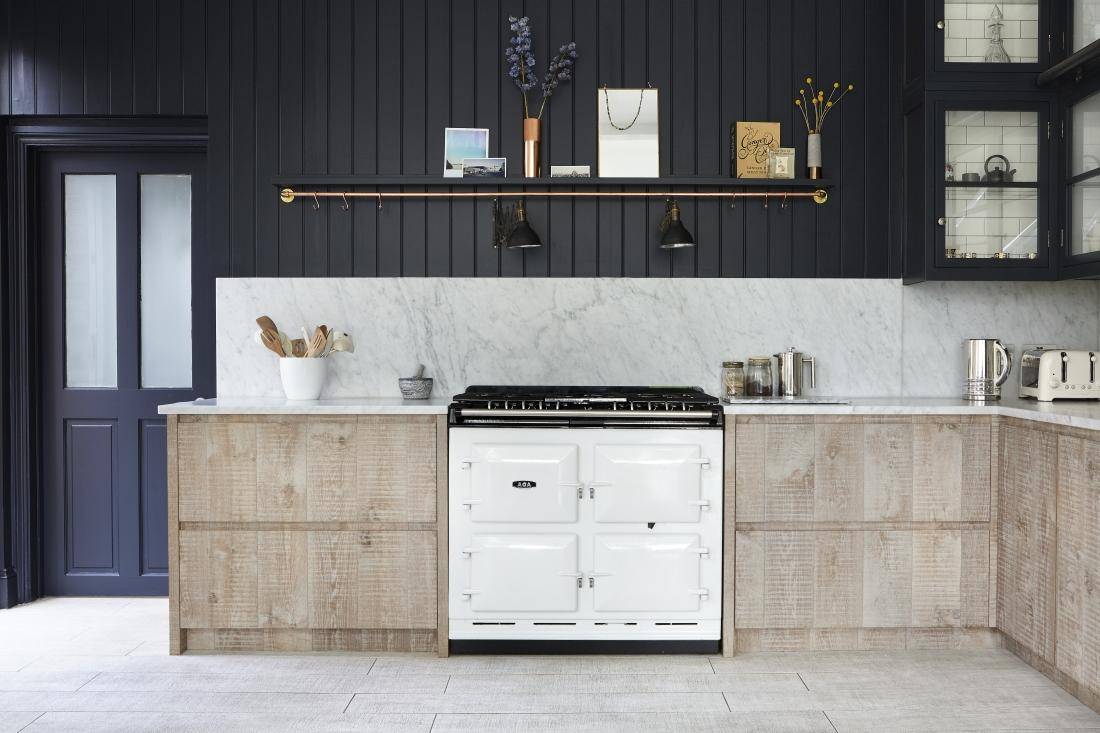
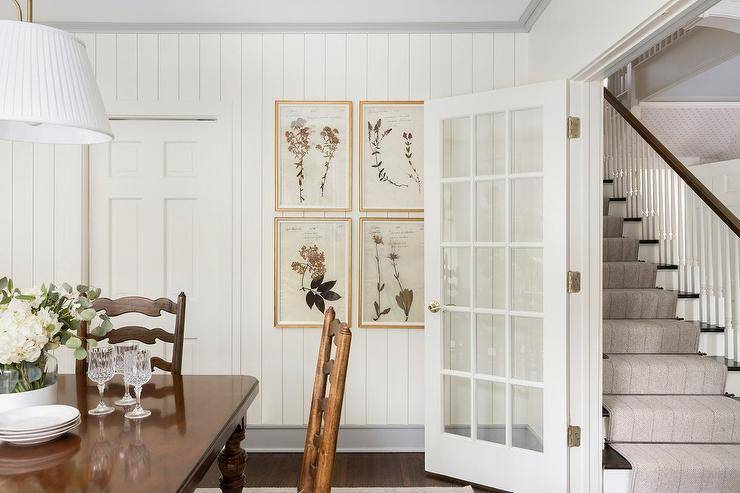
Painted Shiplap Accent Wall
Shiplap wood doesn’t have to look boring. As much as white is the standard color, you’re allowed to have it differently. Fully painted or a few splashes of different colored paint can make it look much better and more interesting. Just as with other accent walls made of a different material, you must find a way to make sure the color of the wall fits right in with the entire room as though it was always there.
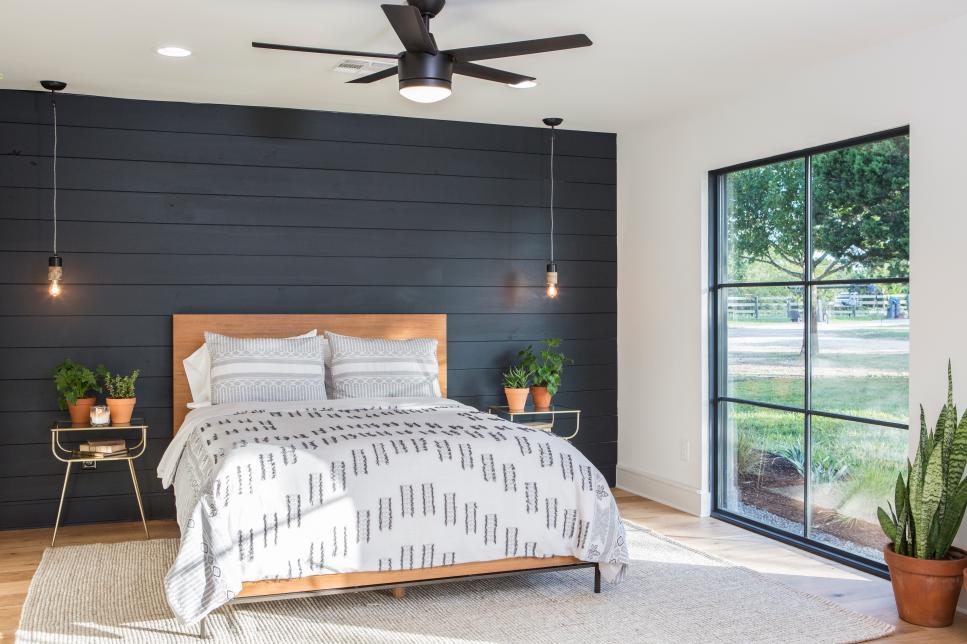
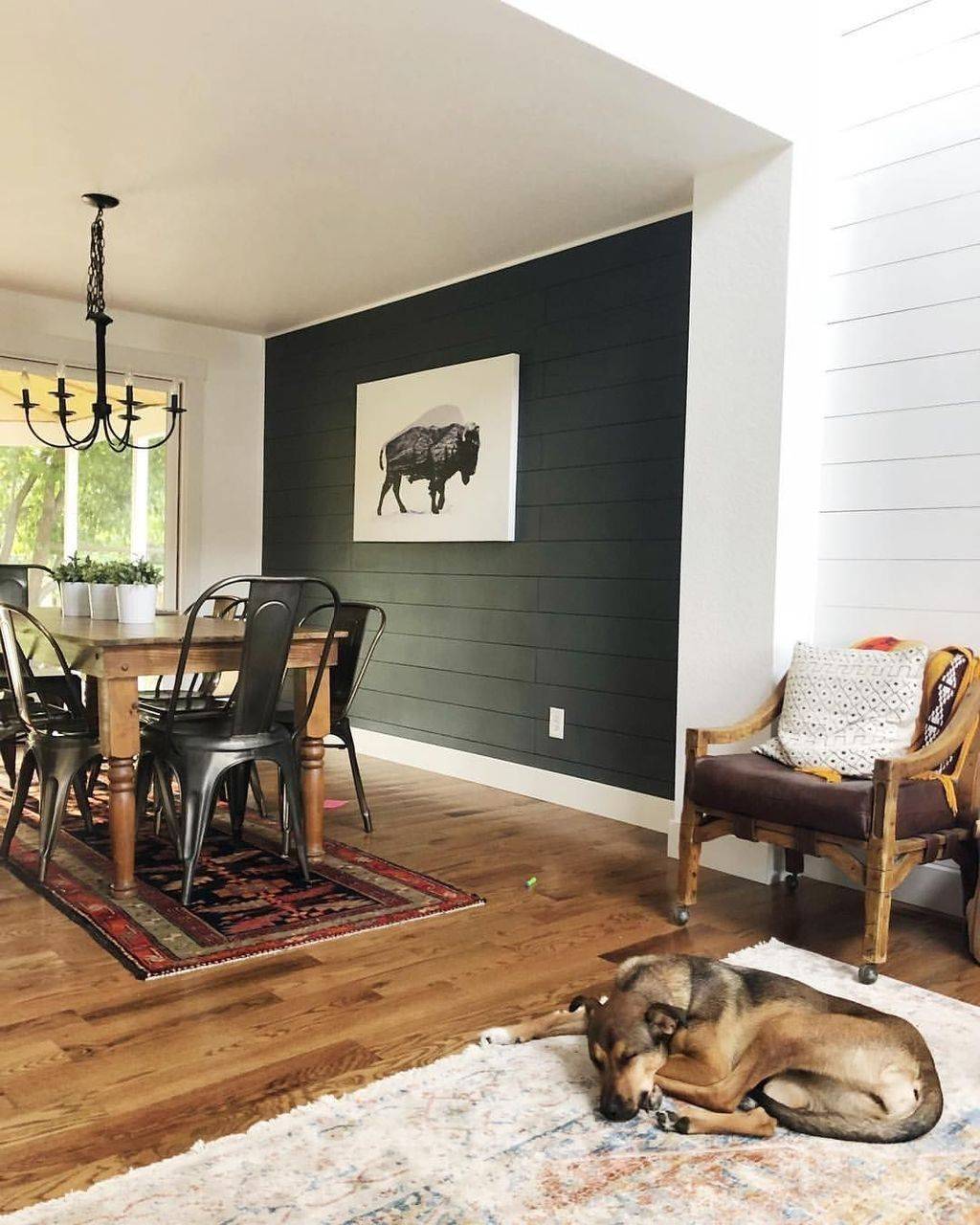
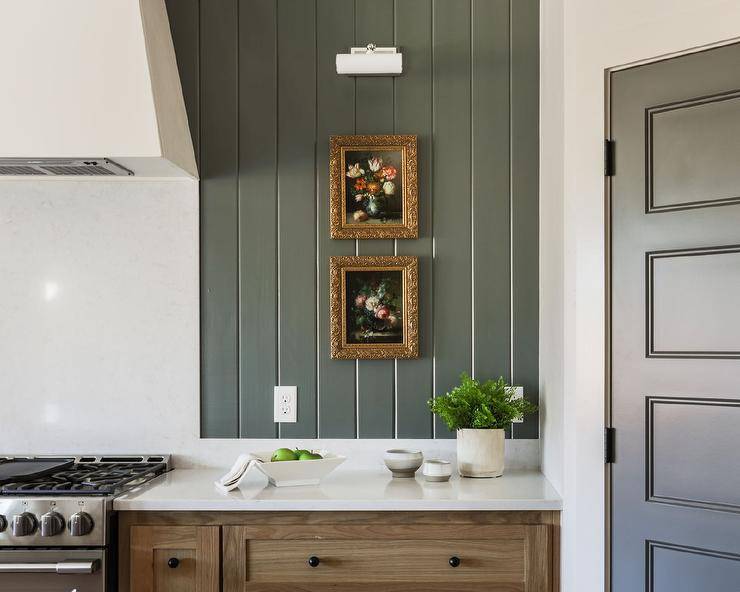
Beach-Inspired Picture Frames on Shiplap Wall
Shiplap wood is commonly used in building and designing beach houses because of how it easily creates a cozy and breezy feel. Using it in a house miles away from the beach is completely acceptable. When you’ve installed the shiplap wood, it can look a bit too plain but hanging picture frames on the wall is a welcome upgrade. While any kind of picture frame will work, the ones that are beach-inspired would be the perfect fit.
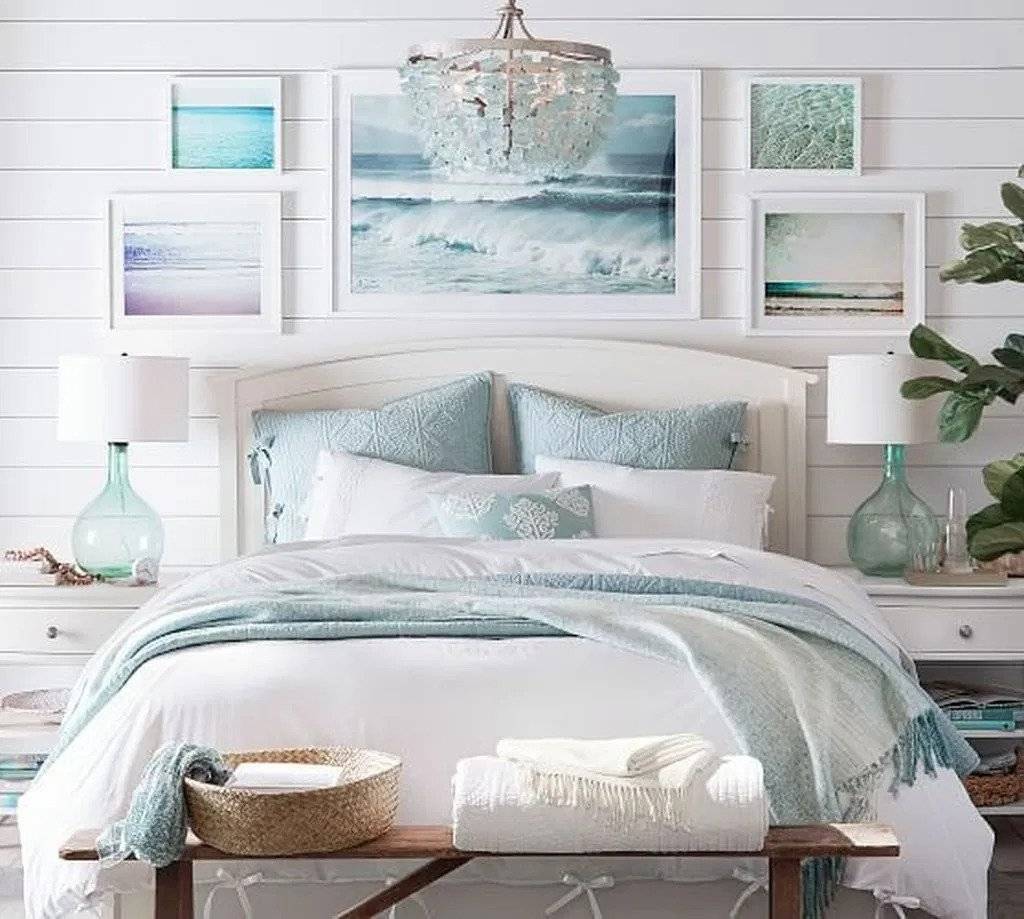
Shiplap Fireplace Surround
The moment a person walks into your living room, the first thing that draws their attention is your fireplace. That’s the same thing accent walls do. Placing both your fireplace and accent wall on the same side is a great way to have a cohesively designed living space. You can make the shiplap wood the same color as the fireplace or paint it a highly contrasting color.
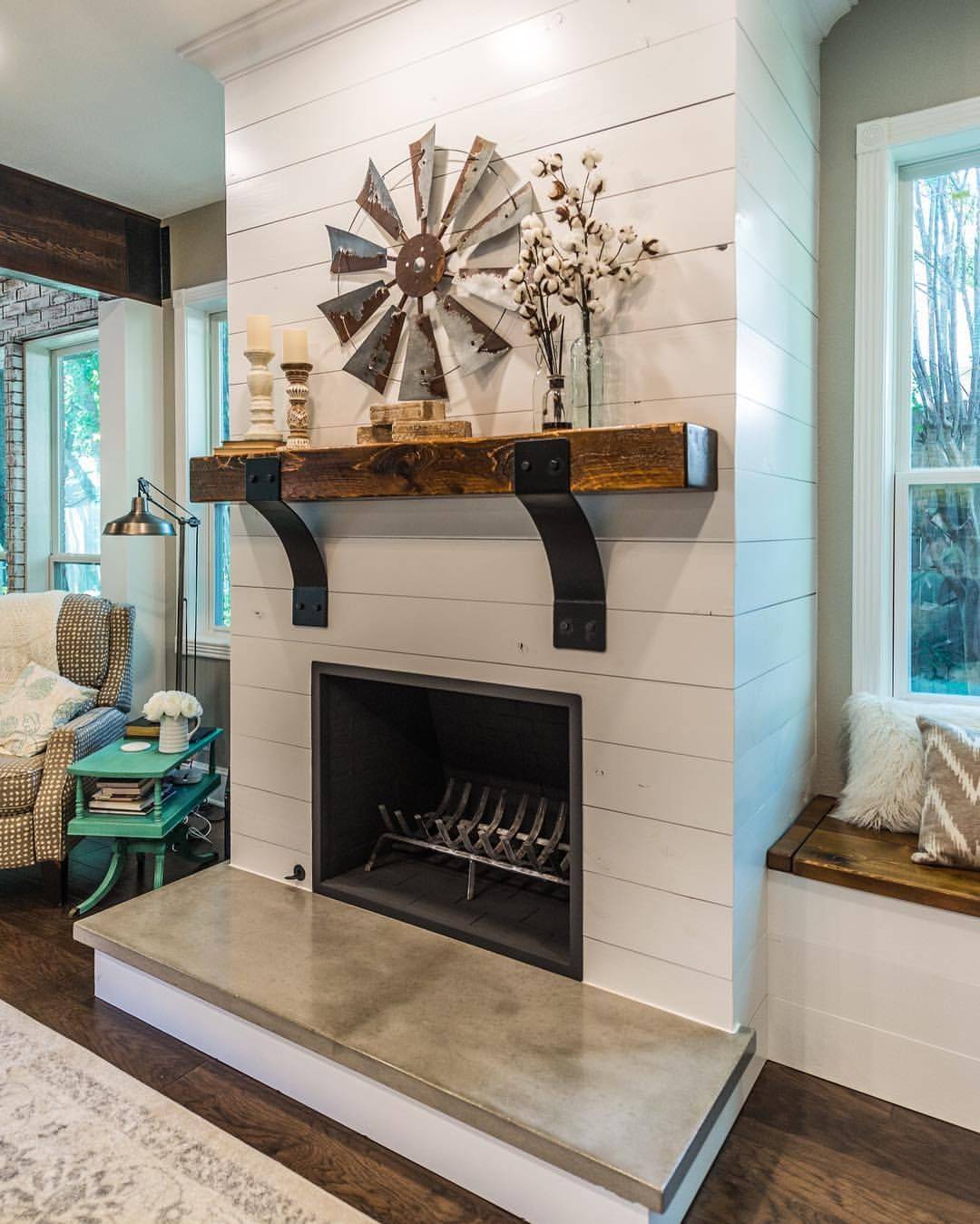
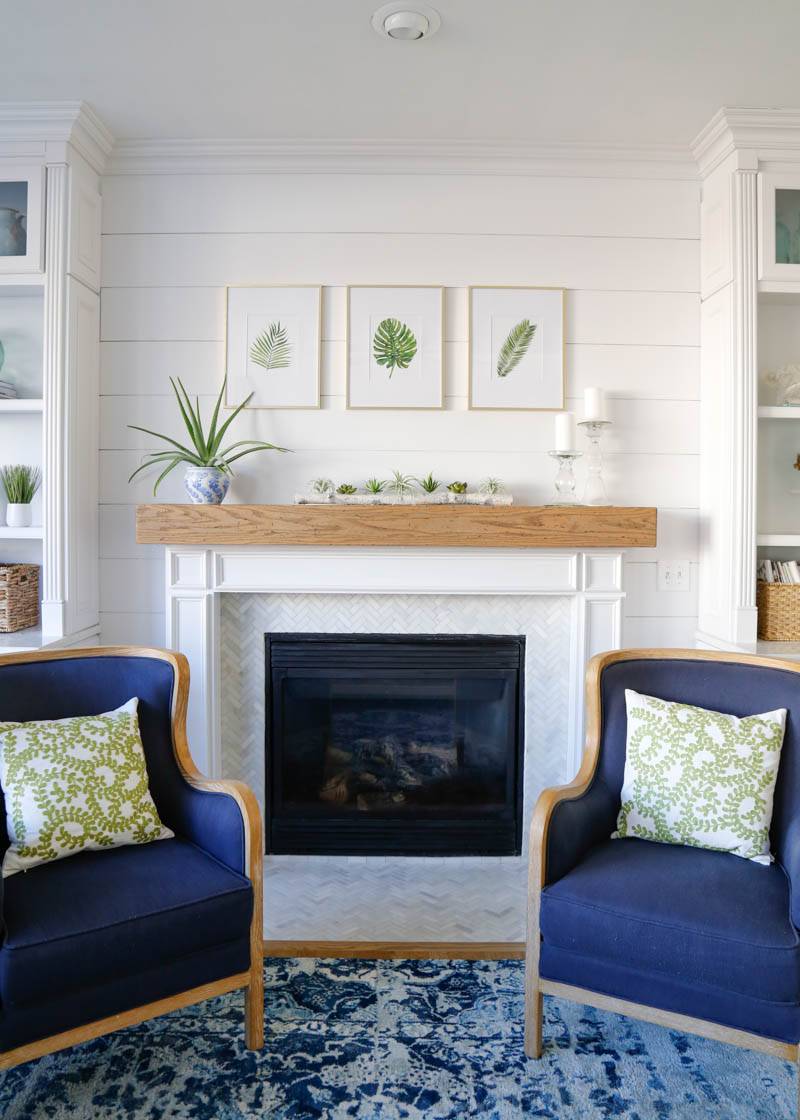
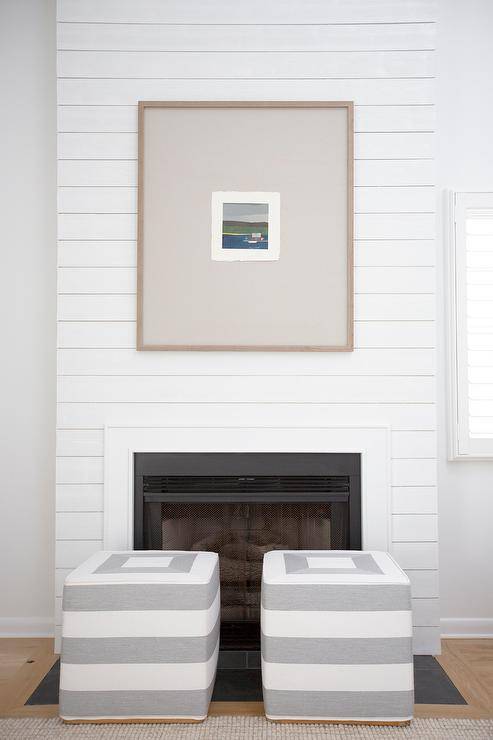
Dark Stained Shiplap Wall
At the end of the day, a shiplap wall is made out of a special kind of wood. This means painting is not the only way to improve its look. Staining is great, especially for a modern rustic style. When dark stained, it creates a great contrast in a room painted with a color like white or off-white. It gives a classy feel to the entire space and, if accessorized well, also gives it a luxurious feel.
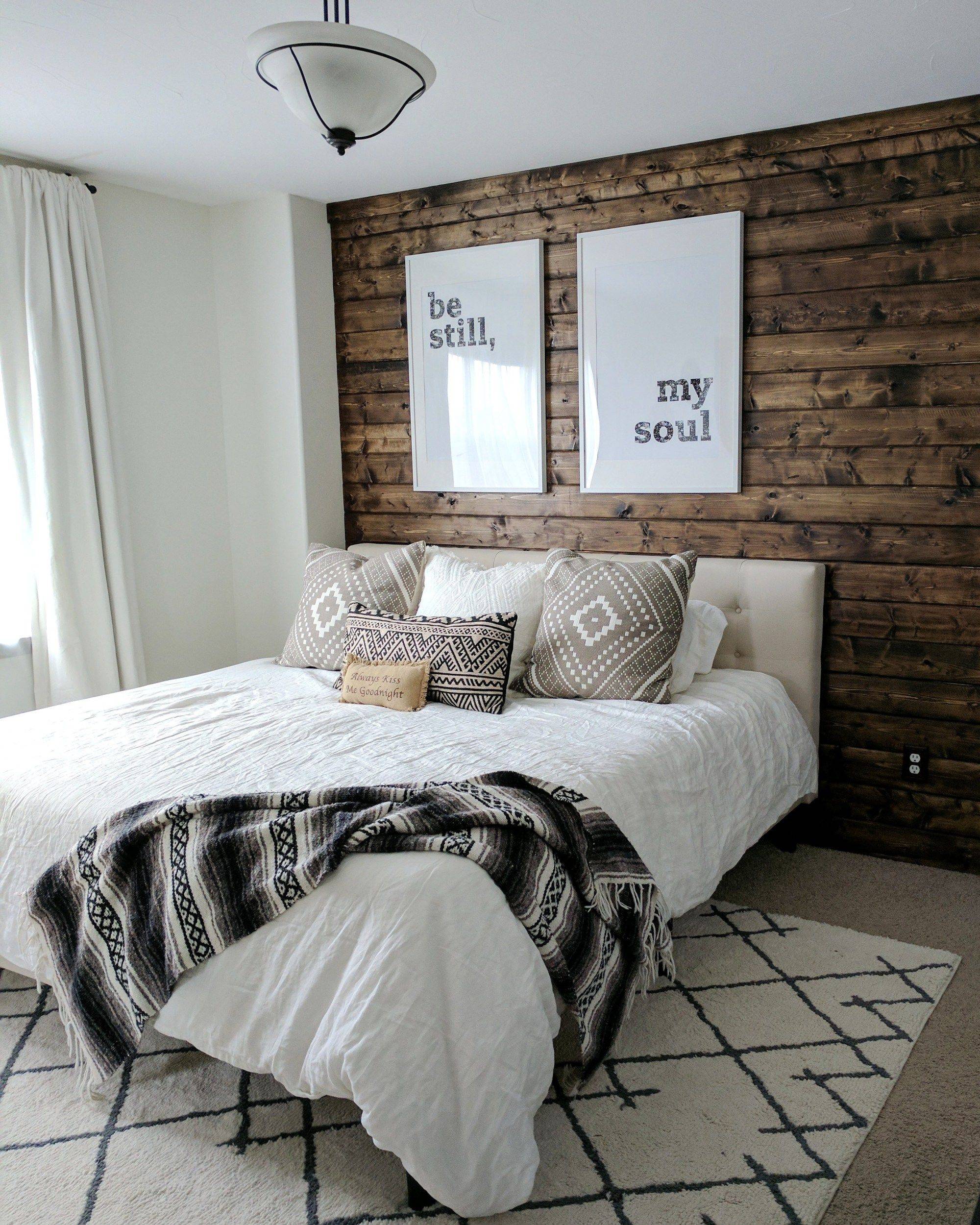
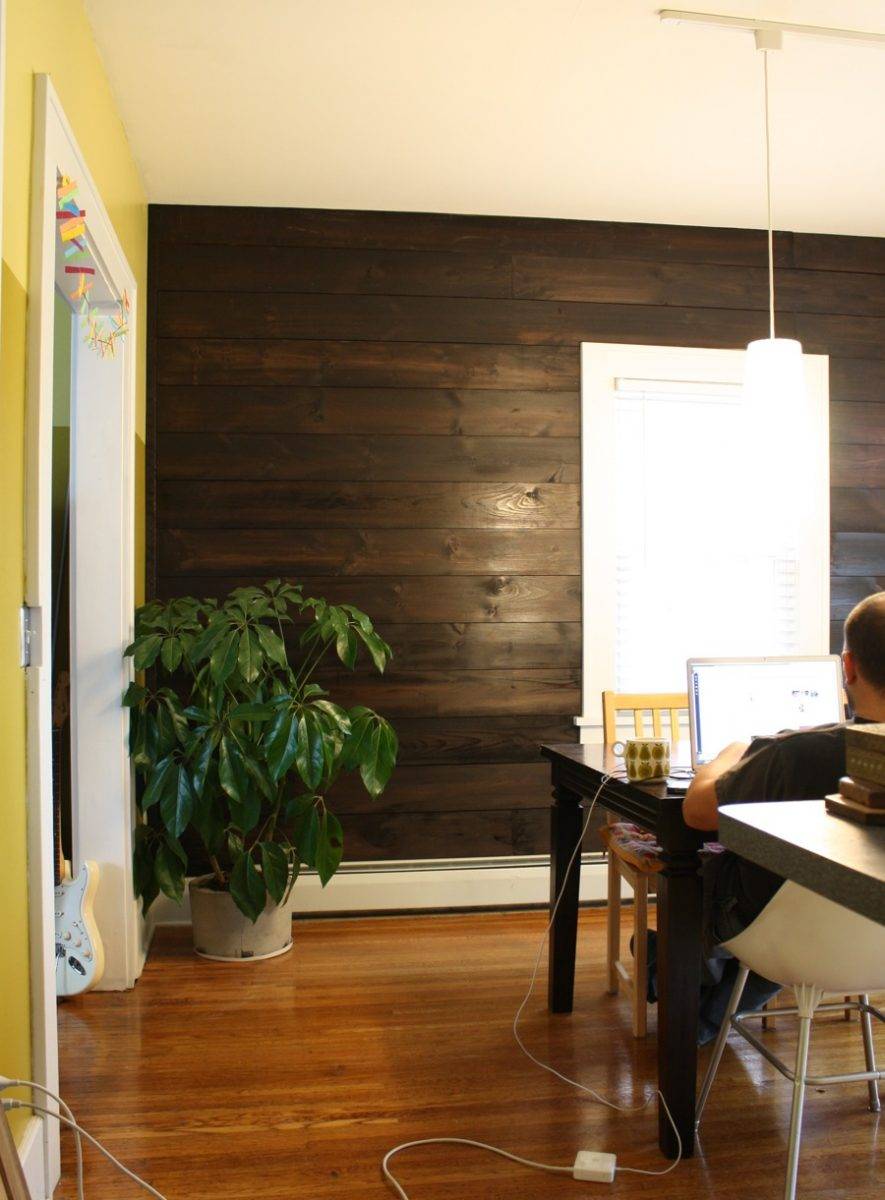
Shiplap Wall with Flower Wreath
A shiplap accent wall, even with its nice texture, can look too plain, especially when it is painted the same color as the other walls of the room. You can spice up the look with a flower wreath or a beautiful arrangement of flower wreaths. It is simple and inexpensive.
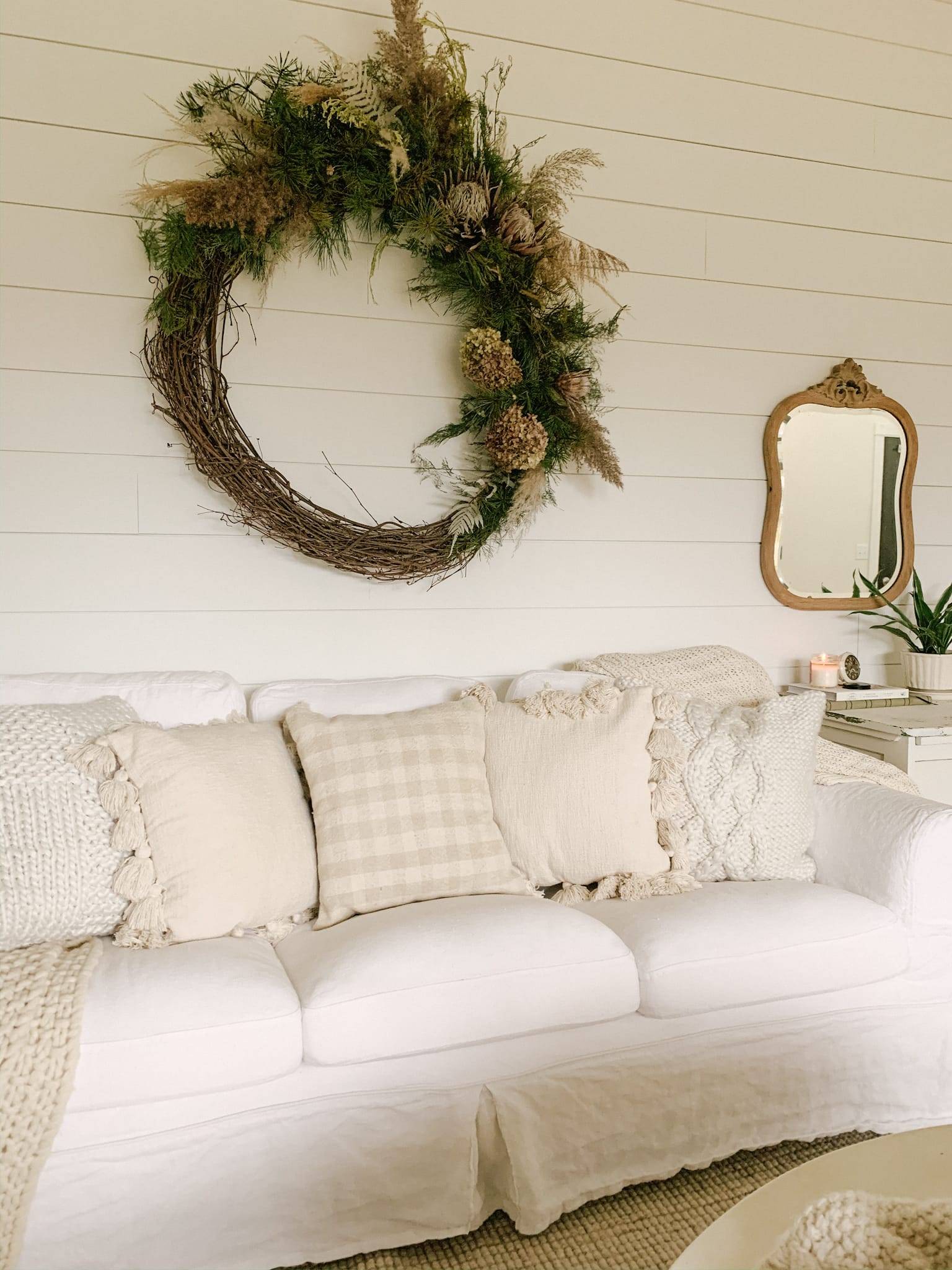
Shiplap Wall to Frame Door
A shiplap wall on the side of the door is an exciting prospect. You can decide to make your door also out of shiplap or even have a proper hidden door in your wall. In this case, you have to pay close attention to the kind of door you have as it can make or mar the style you’re going for.
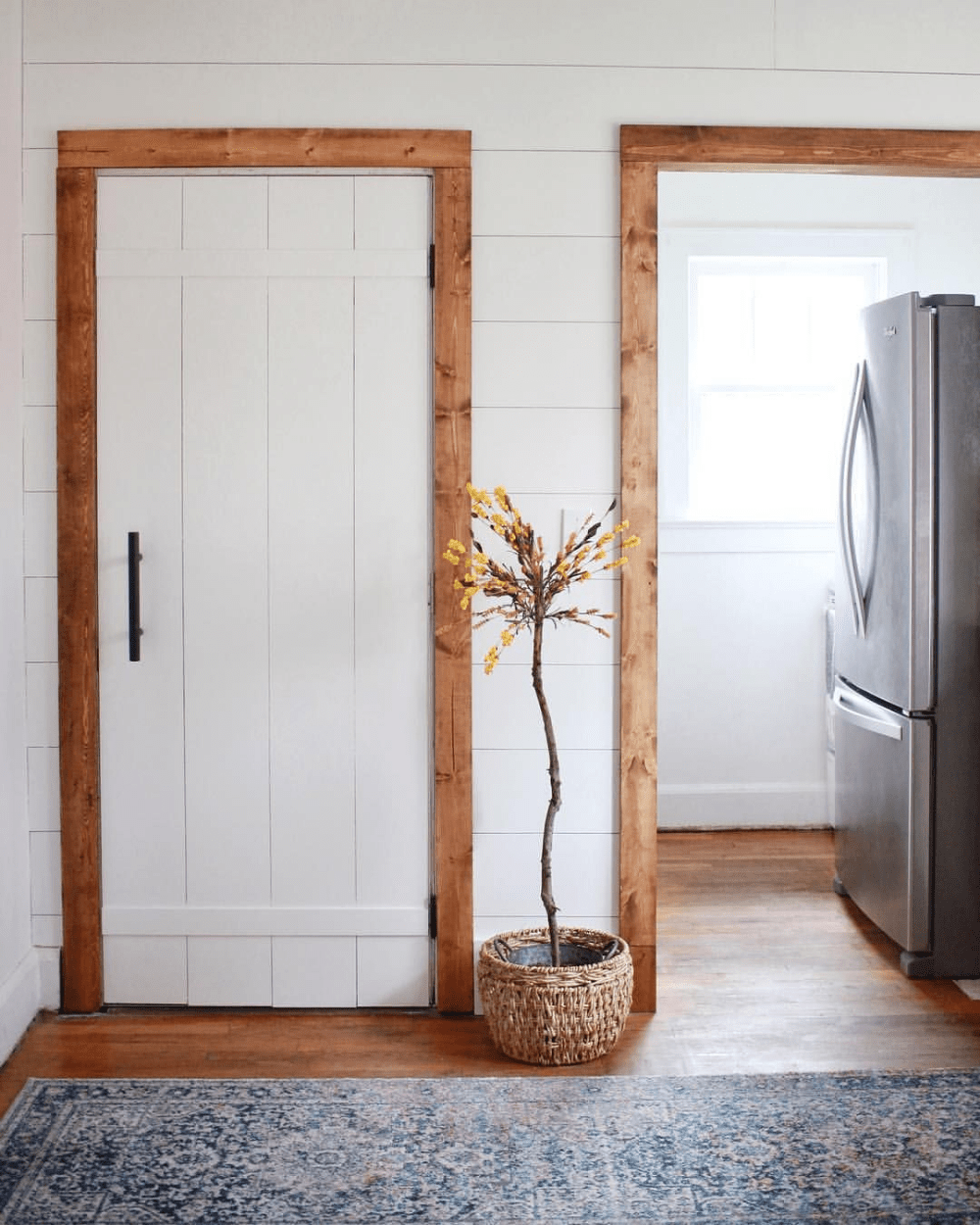
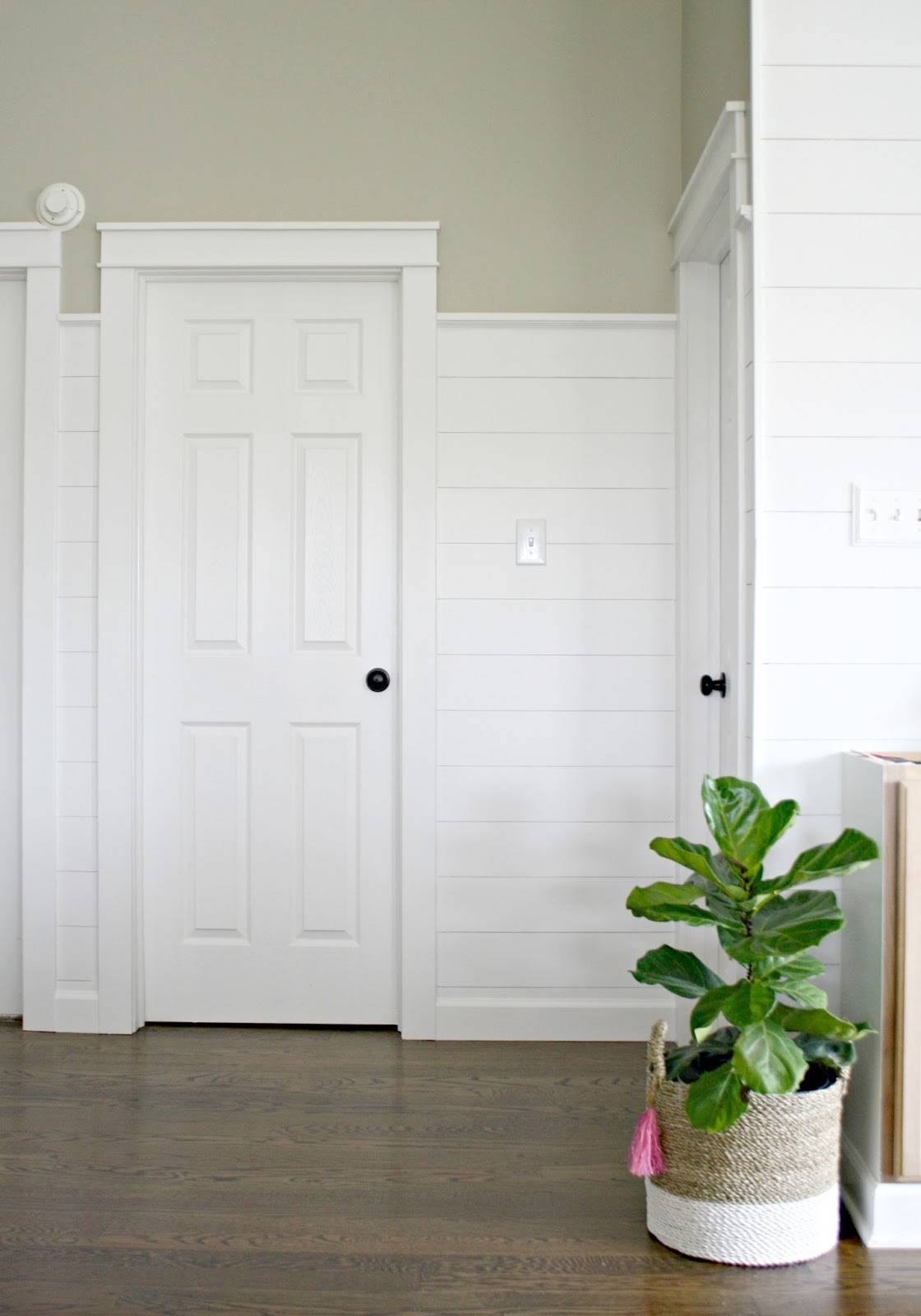
Half Length Vertically Installed Shiplap
When styling your house, it’s good to get creative and question why things are done a certain way. It’s not wrong to do something different with a material everyone is using but rather refreshing. Even though the plan is to have a shiplap accent wall, it does not have to cover the entire wall you’ve chosen. You can choose a section to cover with shiplap wood. It could be ¾ of the wall or somewhere right in the middle.
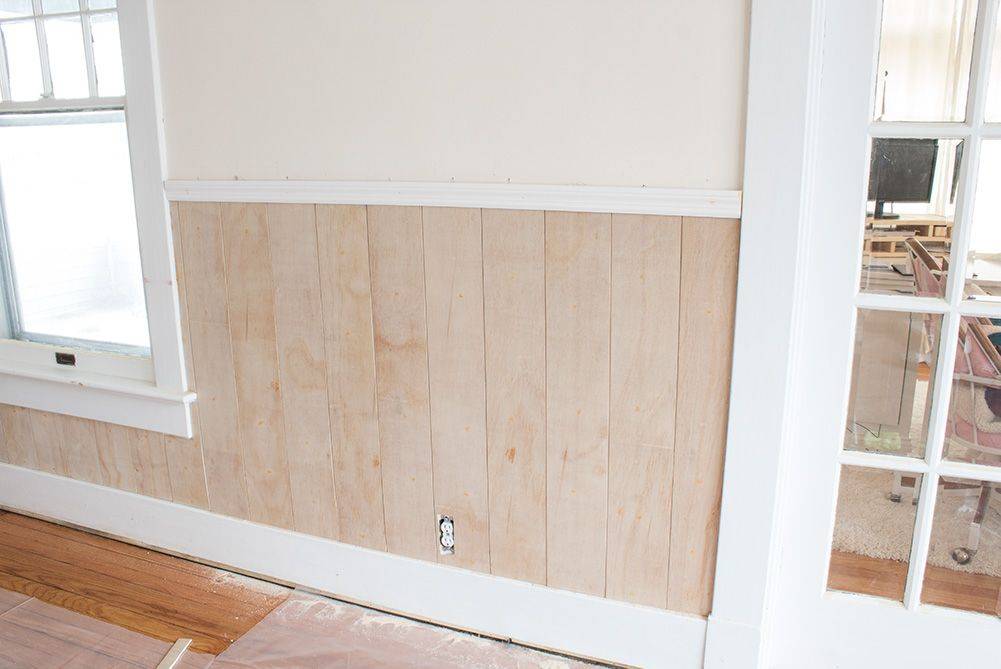
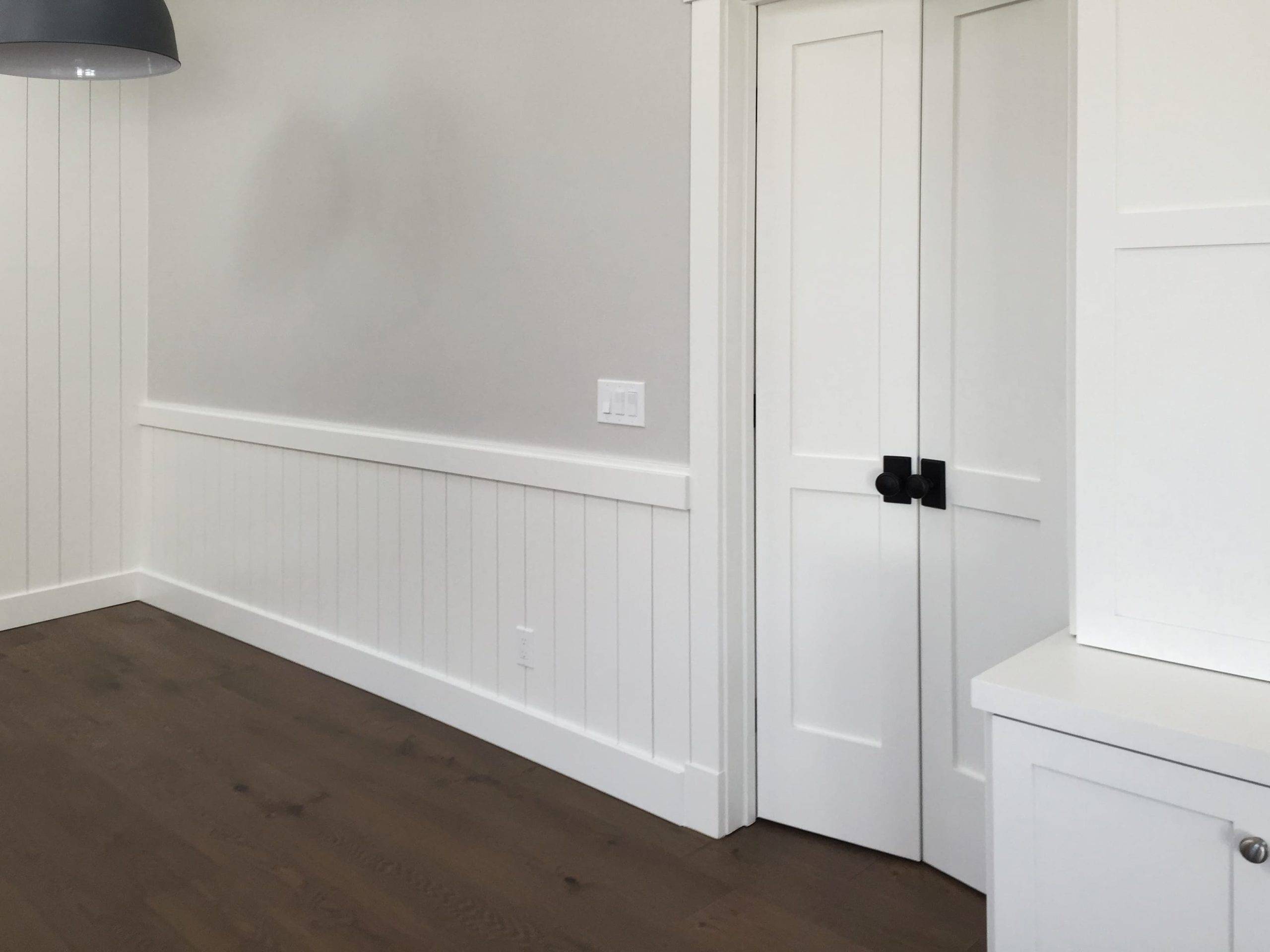
Diagonally Installed Shiplap
The usual arrangement is to see shiplap installed horizontally. A step out of the usual is installing it vertically, but a diagonal arrangement is sure to start a conversation. It is unique and uncommon so if you want to stand out, this is a great choice. If your accent wall is a DIY project, you should know that it’s a bit more difficult than the horizontal installation.
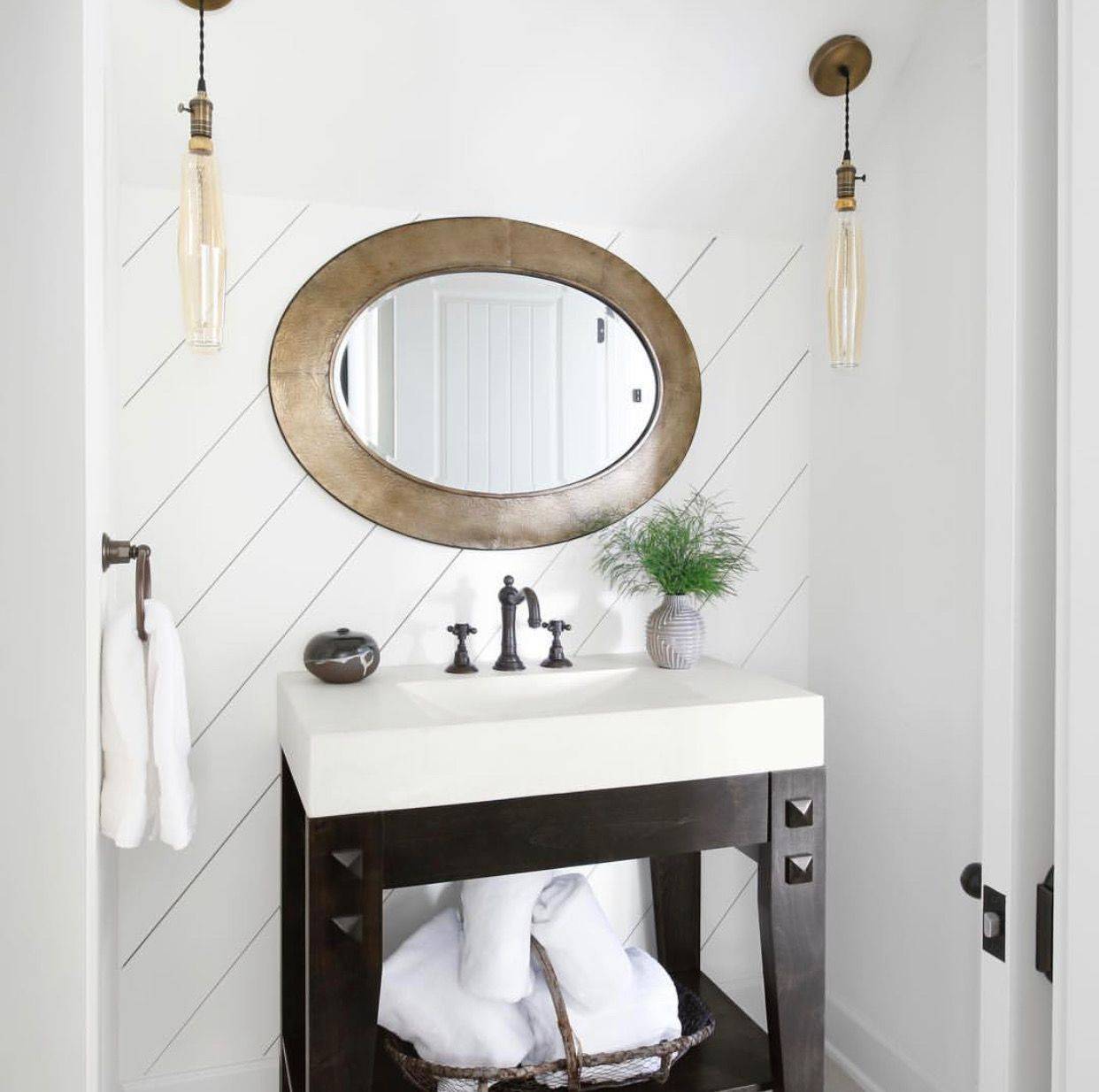
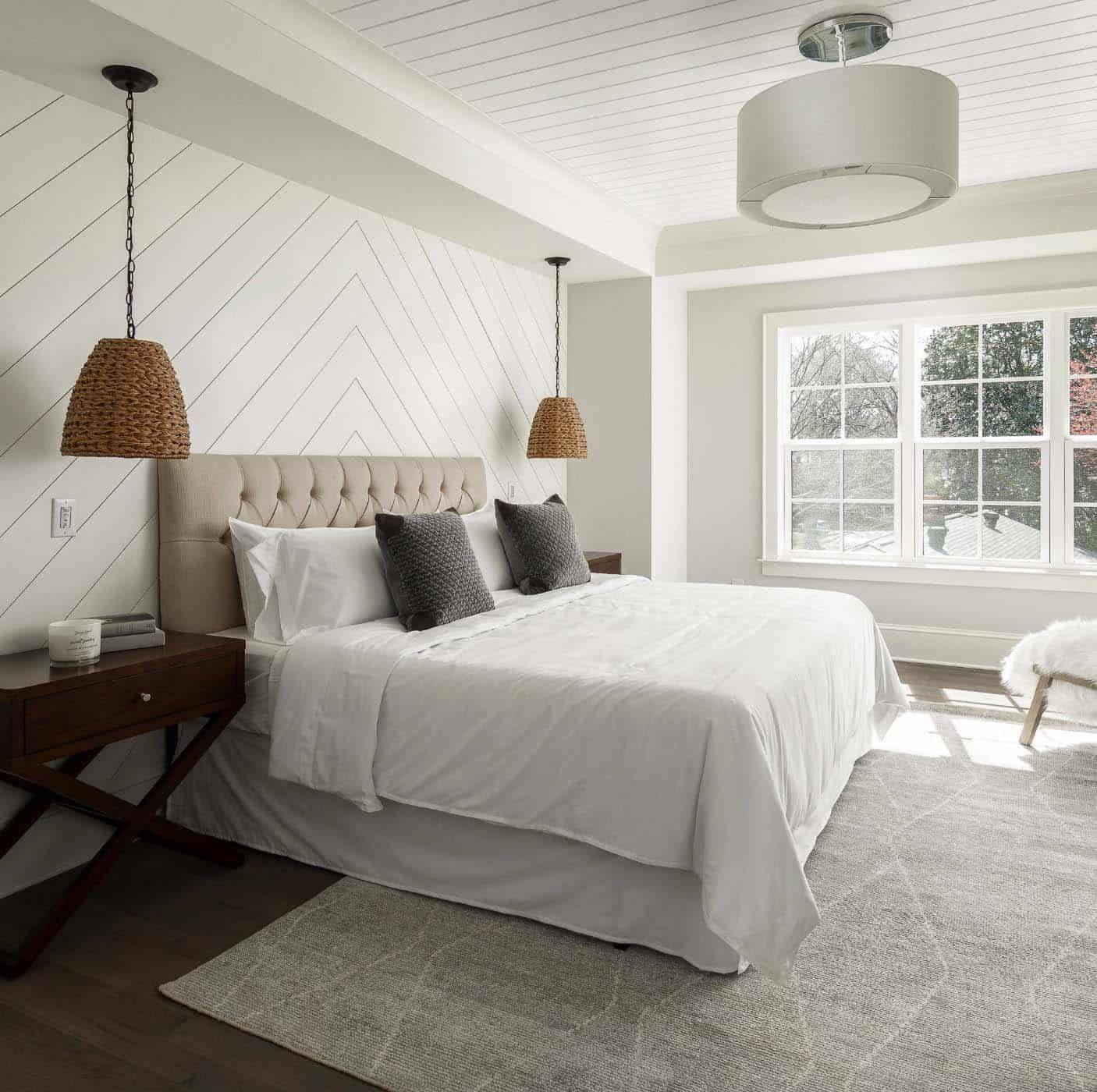
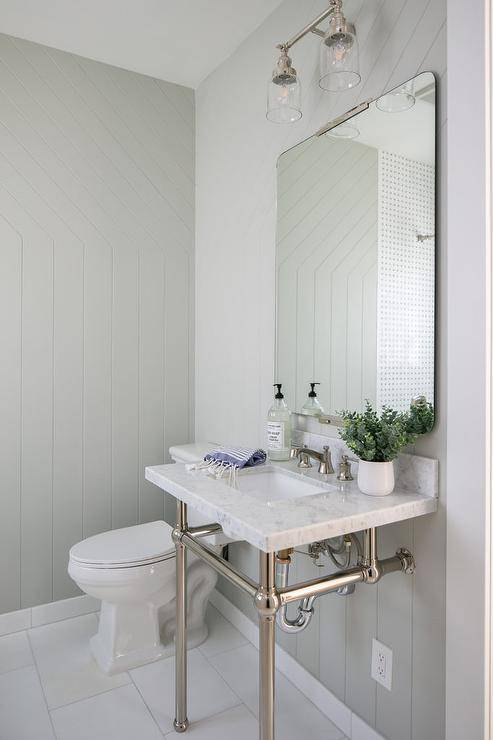
The Perfect Alcove
If you have a weirdly placed little nook in your home, a bit of shiplap will complete the space and make it look more uniform. Add a beautiful piece of modern art, and your space will look modern farmhouse chic.
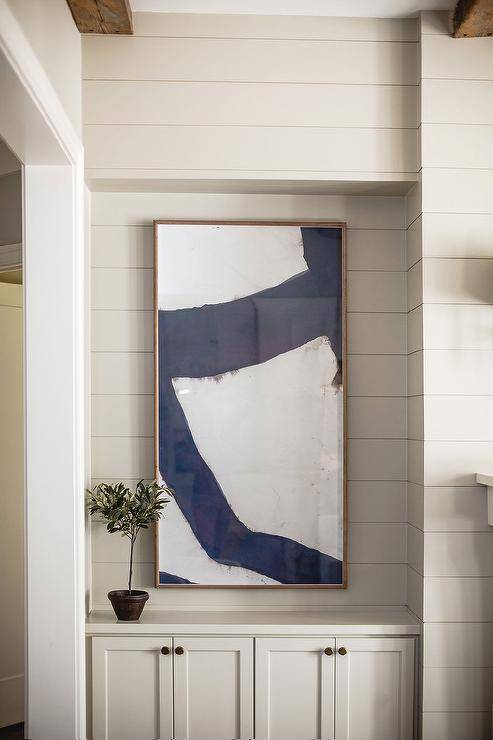
Frame Out a Bay Window
Don’t let a bay window stop you from living your shiplap dreams. Hardenburg Designs proves that you can totally install shiplap around a bay window — plus the gorgeous gray color of this shiplap looks so elegant in this space.
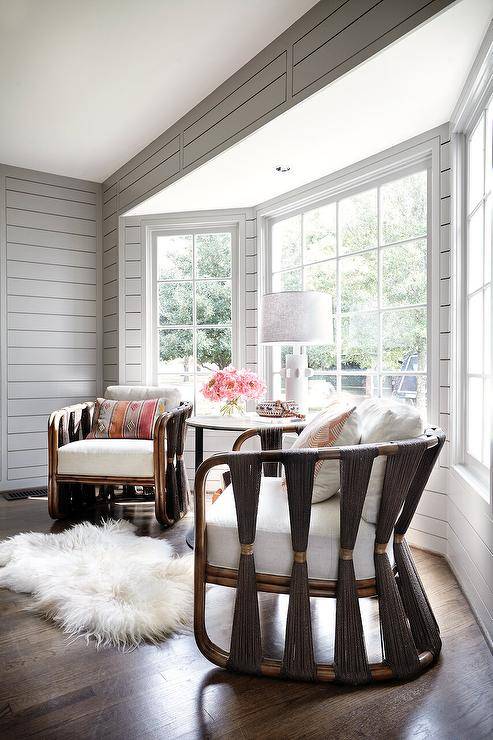
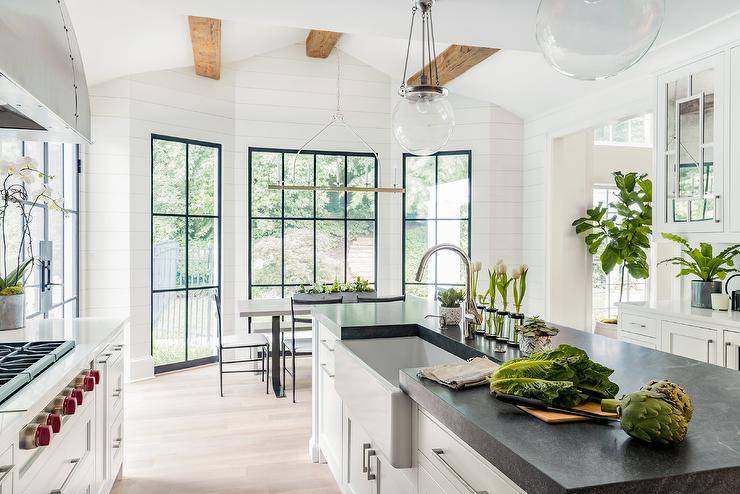
Shiplap Islands
Why stop at shiplap walls? You can use shiplap on your kitchen island as well. This magazine-worthy kitchen implements shiplap for the walls, ceiling, and for a matching island.
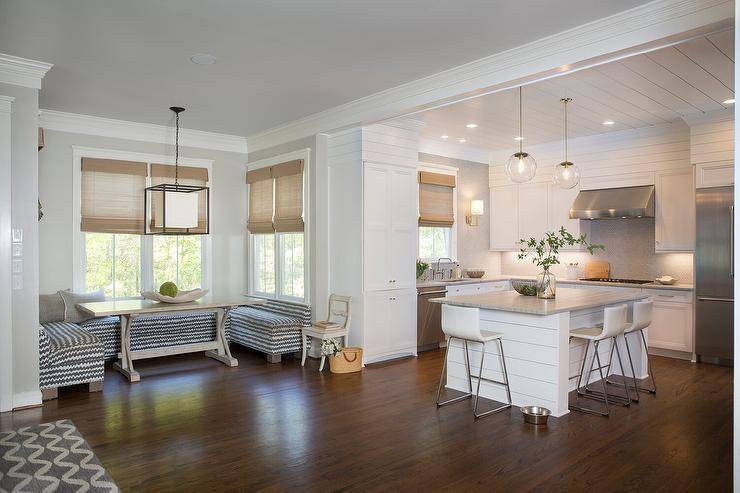
Shiplap is not just for indoors either — take a look at this stunning outdoor kitchen!
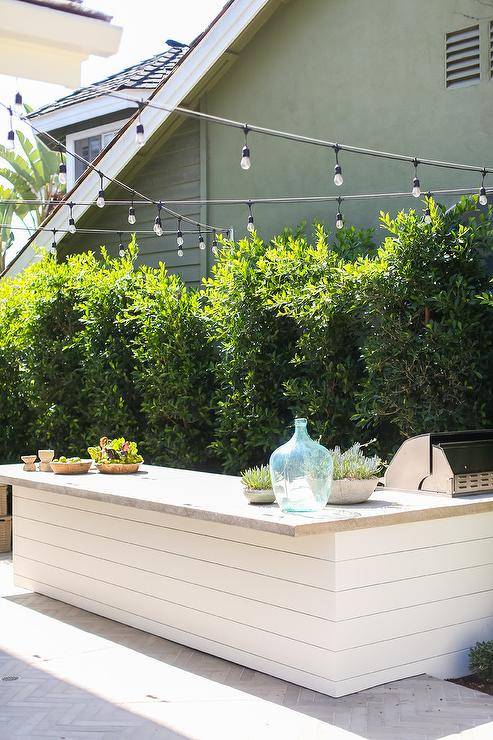
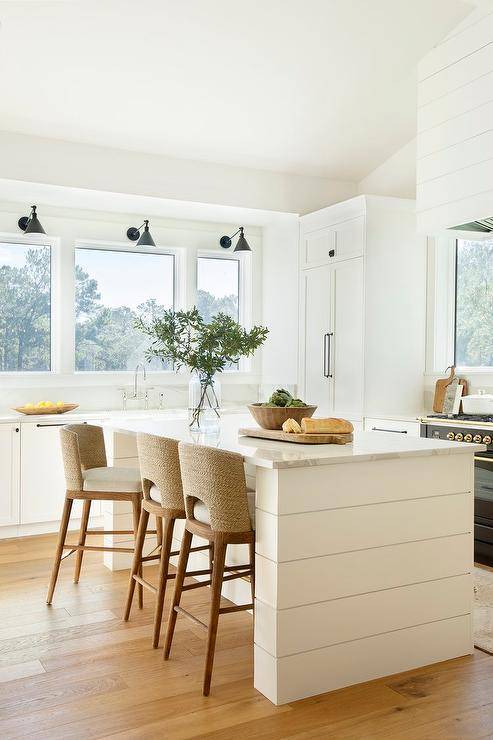
Bold, Bright, and Daring Colors
You may not have ever thought of orange shiplap before but just look how fun this bookshelf unit is with a bit of orange shiplap backing. Perfect for a boy’s or teen’s bedroom.
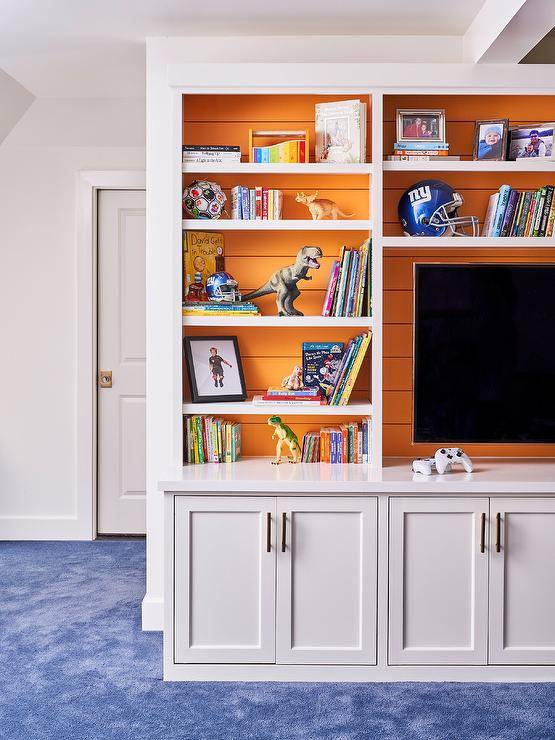
Make a daring statement with a dark navy shiplap. It was a wise choice to paint out the door and trim to match, too. This room is absolutely gorgeous.
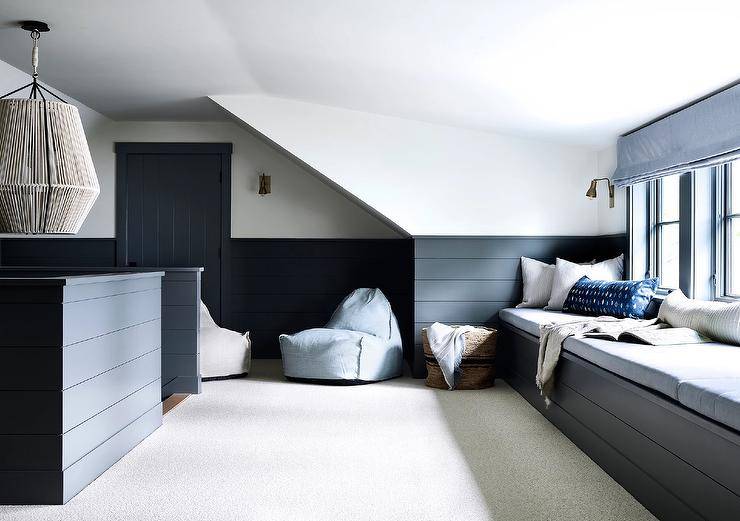
A royal blue shiplap mudroom area adds a bright pop of color to any home. This space is cheery and fun making it a welcomed addition to any home.
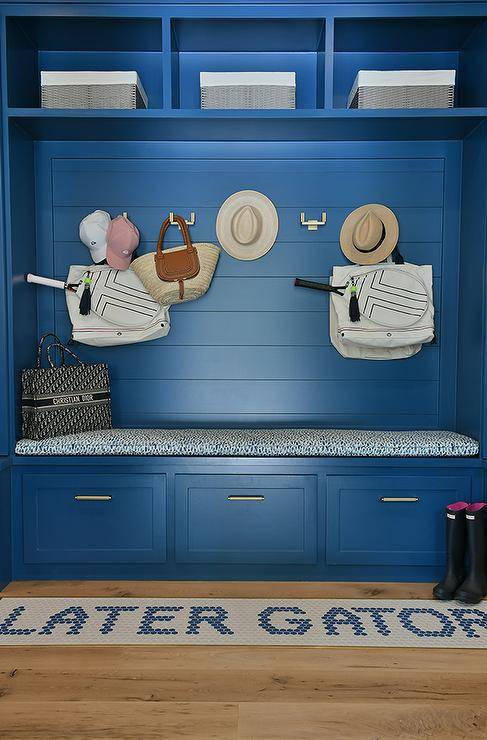
A beautiful Kelly Green is used in this bathroom on some vertical shiplap. This deep, rich, earthy hue adds dimension and style to this room.
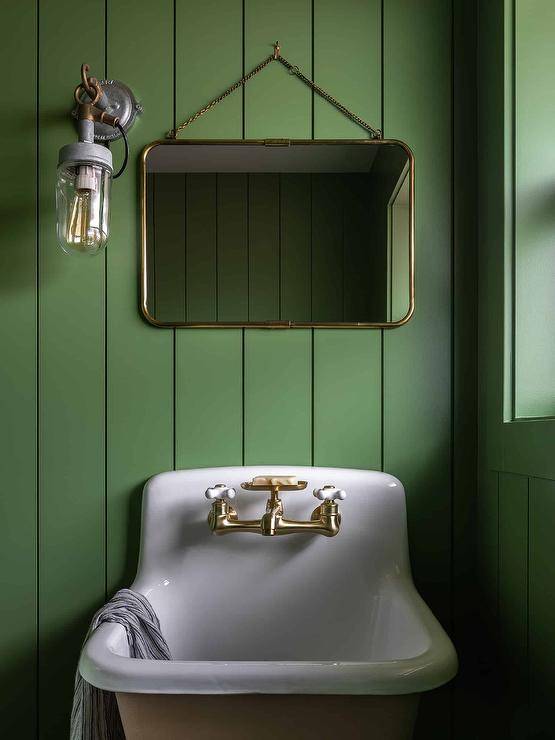
We love the two-tone blue in this room! One shade of blue for the shiplap and another for the trim work.
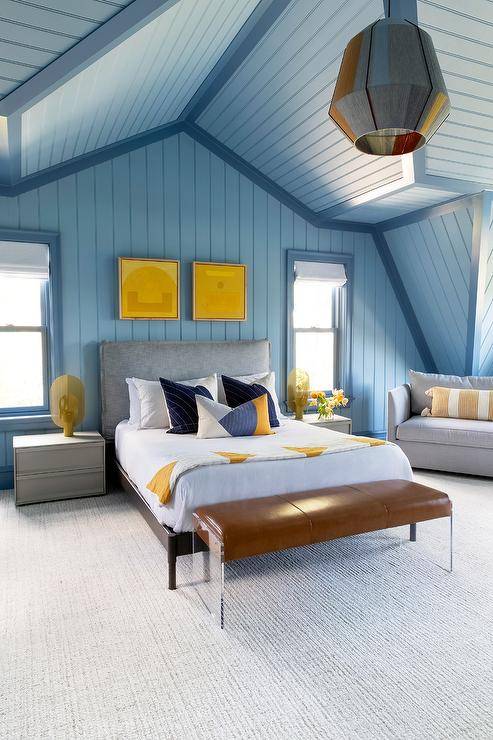
Large Plank Shiplap
Opt for a wide plank shiplap to deceive the eye and make a room appear larger.
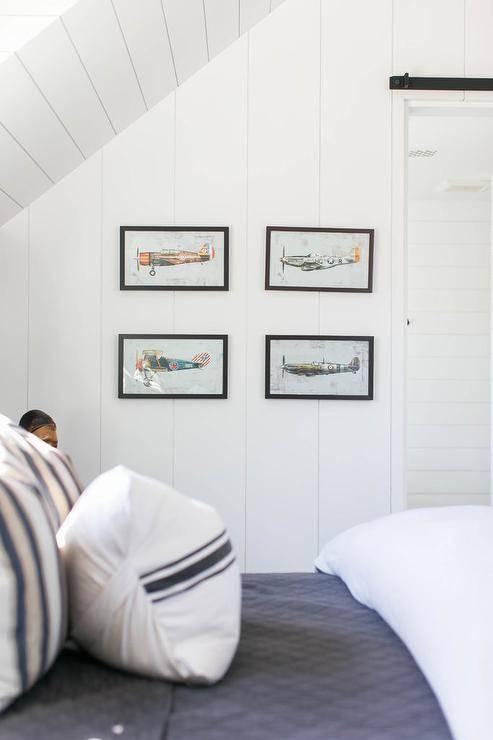
Use Shiplap in a Built-In
To accent the back of a built-in or bookcase, install some shiplap. This will add depth and dimension to your built-in and give it a little bit of character.
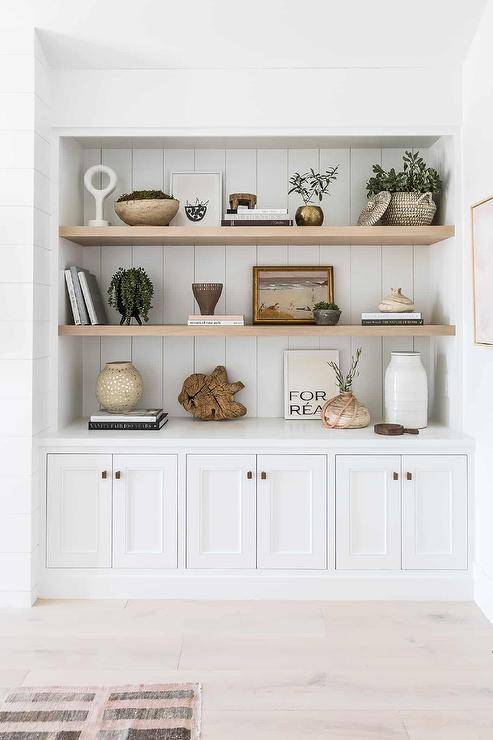
You can do the same for mudroom areas and places where you hang your coats.
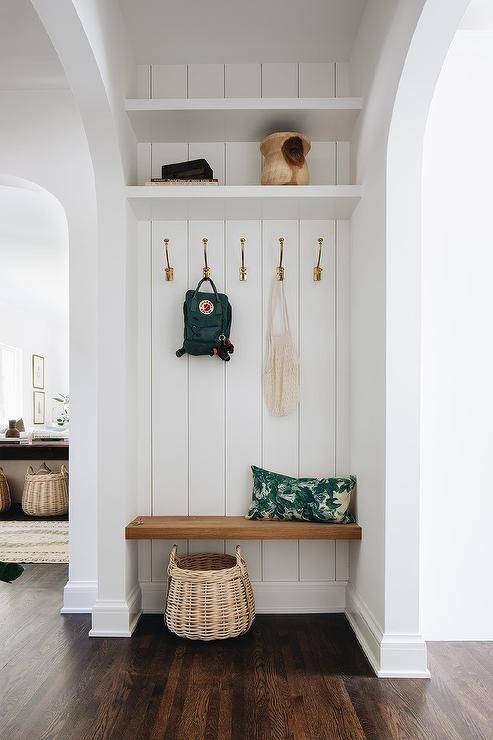
Add a bit of color if you so wish. White shiplap is great, don’t get us wrong, but there’s something so appealing about a delightful sage green color.
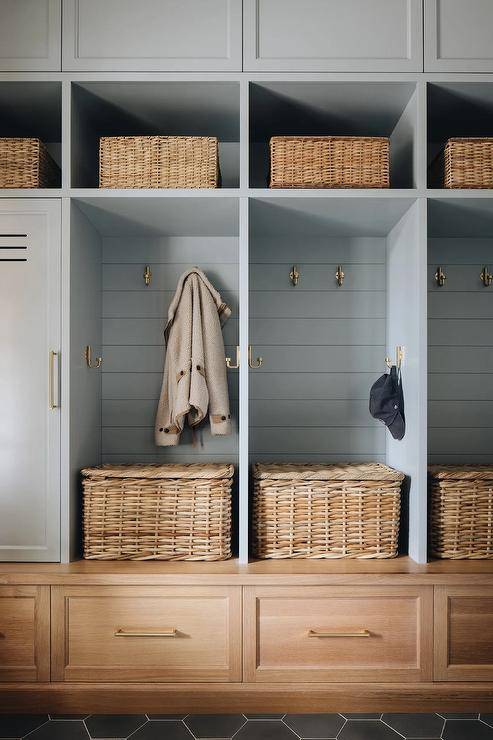
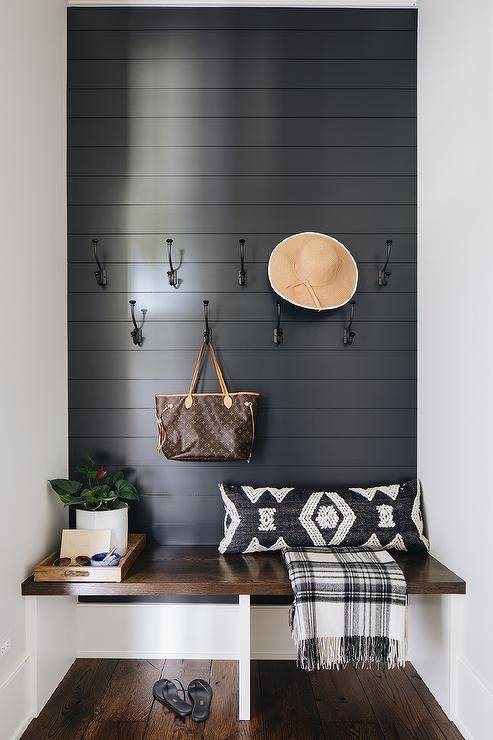
Surrounding the Tub
Bring design and style into the bathroom by completely surrounding your tub with shiplap. This beautiful pale blue is serene and relaxing, creating a spa-like atmosphere at home.
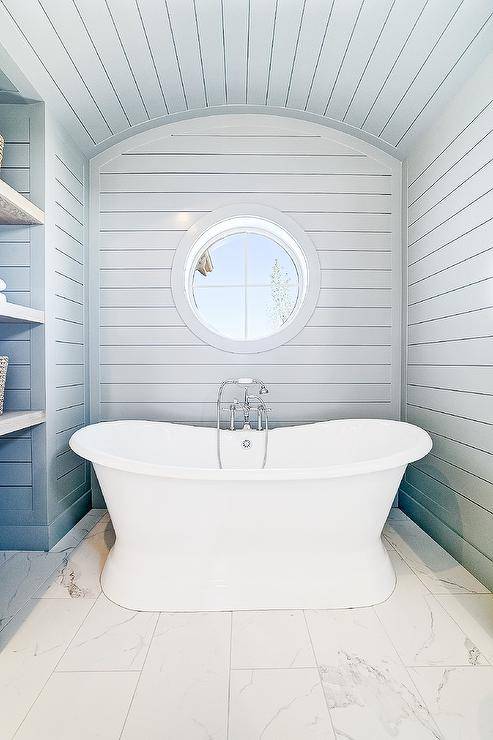
In the Stairwell
Define out your stairwell with shiplap. A modern farmhouse look — this certainly will add style and a light, airy design to any stairwell.
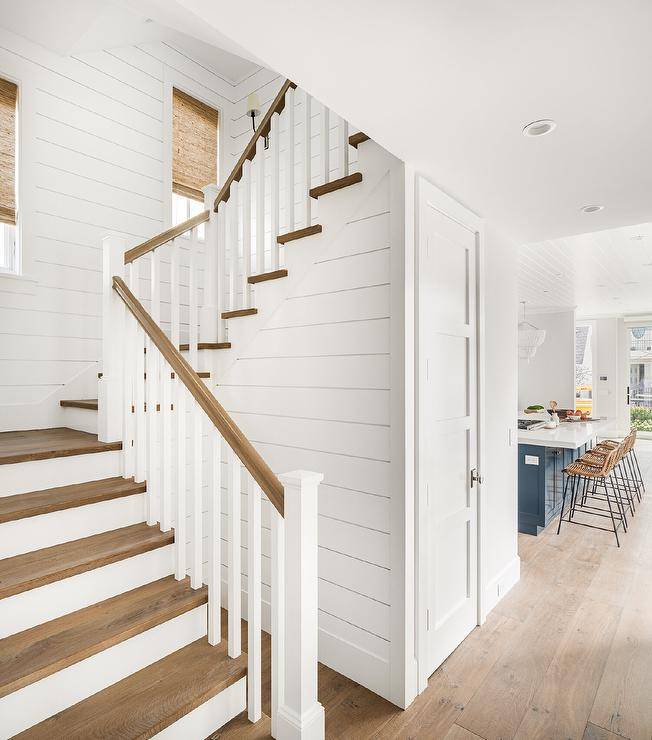
Open Shelving
Use rich brown open shelving to create a stunning contrast effect against your white shiplap. This classic farmhouse look is not tired yet!
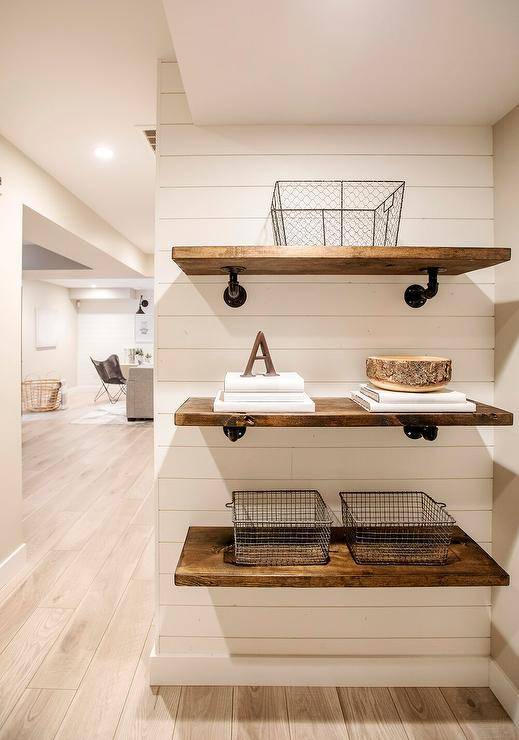
Half Bath Alcove
Much like the alcove we shared earlier, if you have an alcove space in a half bath, it’s a perfect place to install shiplap.
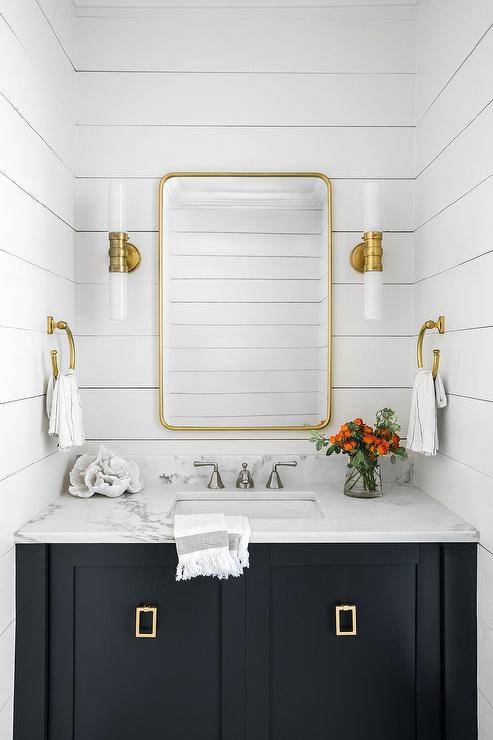
Wall to Ceiling
Draw the eye up to a stunning shiplap ceiling. If you have a sloped roof in your home, consider bringing the shiplap all the way up to the ceiling. This will make your space feel less confining and larger.
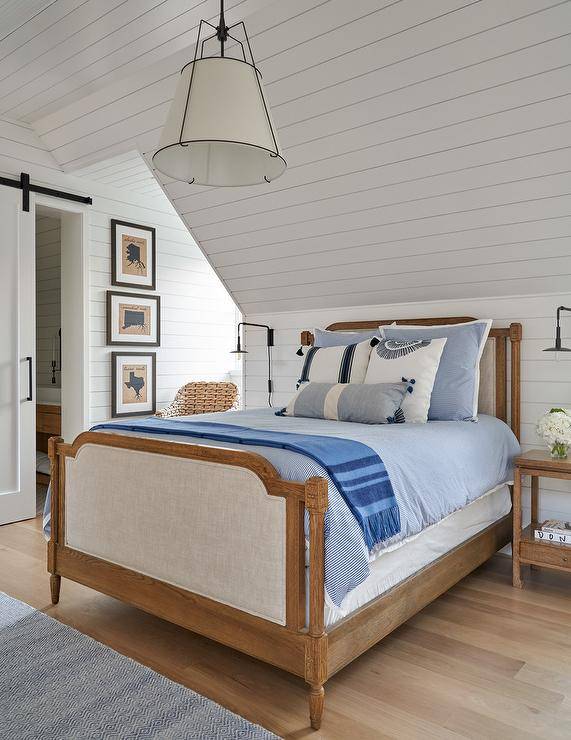
Dramatic Black
We know white shiplap will never go out of style, but can we just talk about black shiplap for a minute? It’s elegant, classy and sophisticated and creates such a dramatic look to any space.
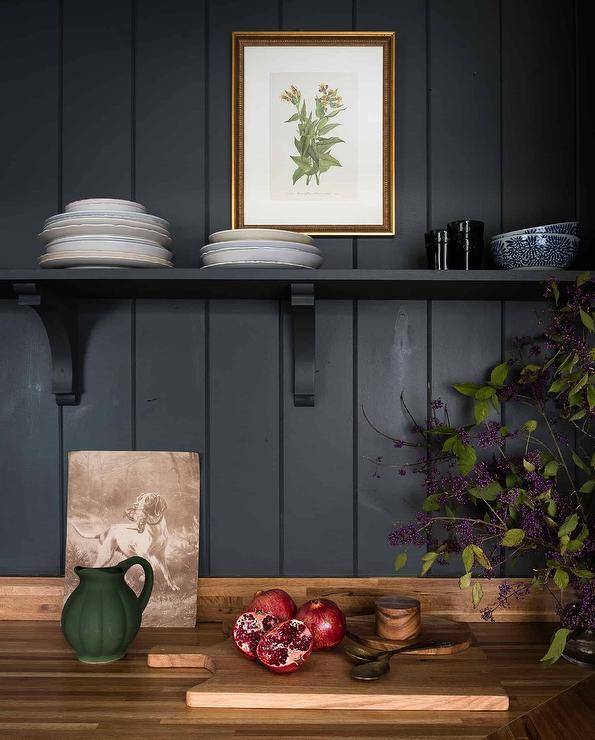
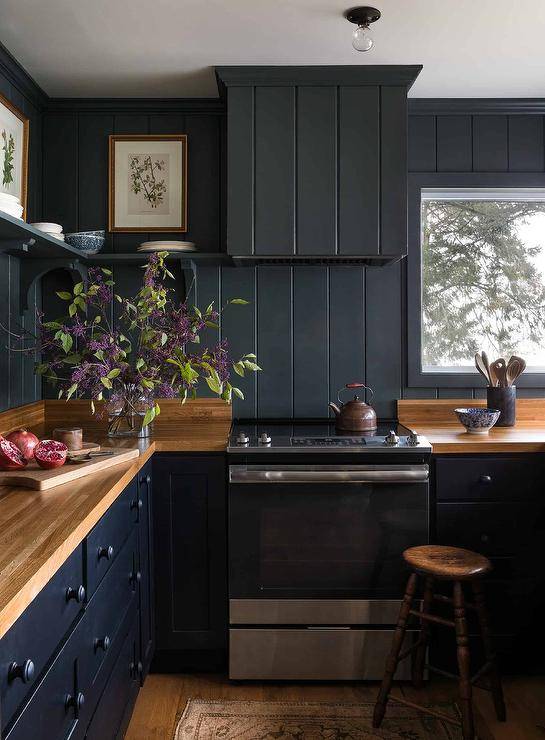
Installing a shiplap accent wall is not a difficult process so you can do it yourself. There are plenty of tutorials that are easy to follow. In the bid to cut down the cost of your DIY project, if you decide to make it one, try doing a reclaimed wood wall, as shown by the folks over at ManMadeDIY. Depending on how large the wall you want to cover is, the cost of shiplap wood can accumulate really fast. Remember, you’re not limited to these ideas but rather let yourself be inspired by them to create a unique-looking accent wall for your home.
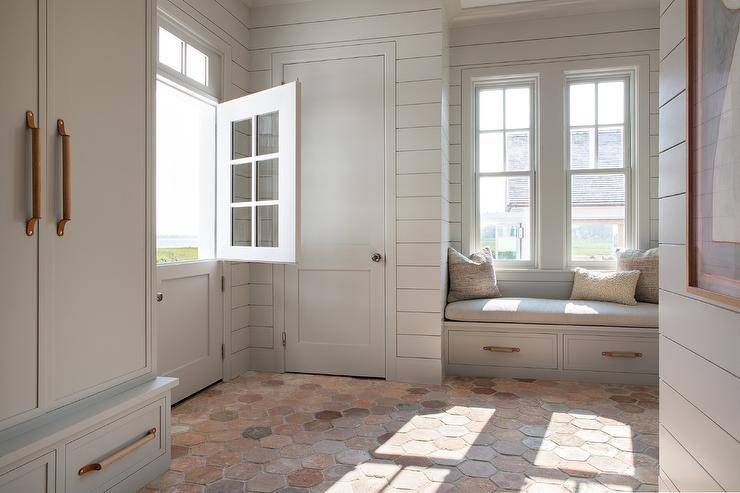
How to Choose the Right Shiplap Size
If you are looking to add shiplap to your home, note that each shiplap width will give your interior a different aesthetic. There are two common shiplap widths: 1×6 and 1×8. Here are some recommendations for using different widths of wood on your wall to your home’s advantage.
1×6 Shiplap
- Most popular size shiplap
- Use in small to medium-sized rooms
- Great for use in bathrooms, mud rooms, and laundry rooms
1×6 shiplap boards are the most commonly used width of shiplap. Smaller than the 1×8 inch width, this 6-inch shiplap size provides the most classic, versatile look. For the best optimization of the nickel gap reveals, use it in small to medium-sized rooms. Great for use on accent walls, ceilings, and as a wainscoting application.
When installed vertically, these 1×6 shiplap boards can help elongate walls and emphasize the height of a room, making it look taller. Try installing 1×6 shiplap boards on both walls and ceilings to exaggerate wall height further.
1×8 Shiplap
- Works best in medium to large rooms
- Popular for use on accent walls, hallways, and ceilings
1×8 shiplap boards are the most common widest size available. Their wide face makes it easier to cover a larger area in less time. The wider face champions a modern, contemporary style compared to the classic look you get with a 1×6 shiplap size. Since you’ll have fewer seams with this width in a small area, it can make the room look cramped. Opt for using this size shiplap in medium to large areas of coverage.
Orientation of Shiplap
Shiplap is a captivating and simple way to add intrigue and appeal to any wall or room. No matter its vertical or horizontal orientation, shiplap options are cost-effective and DIY-friendly, making them perfect solutions for people who love to convert spaces on their own.
Shiplap comes in different colors, styles, sizes, and materials, making it an extremely versatile option for most homeowners. Whether you’re trying to make a room feel larger, cozier, or more contemporary, shiplap can fit the bill.
Overall, shiplap works well in almost every style and has a place in nearly every project – as long as you know whether to use vertical or horizontal shiplap.
Vertical Shiplap
Vertically installed shiplap has a vintage and rustic vibe. If you’re aiming for a mid-century, contemporary, or more traditional design for your space – vertical shiplap is a fantastic choice.
Vertical shiplap has a timeless quality about it. When thoughtfully applied, it can withstand the ebbs and flows of what’s popular in interior design. So, if you want a design feature that can stand the test of time versus being on-trend, vertical shiplap is the way to go.
Vertical shiplap can trick the eye. It can make a room appear taller than it is. If you have a space with low ceilings, a vertically installed shiplap is a terrific choice to give the illusion of taller ceilings.
Further, vertical shiplap lines can help neutralize a room’s horizontal lines, like shelves, tables, countertops, kitchen islands, and more. So, if you have a room with a lot of horizontal lines, a vertical shiplap could be the perfect way to balance everything out.
Vertical shiplap is more unique than horizontally installed shiplap. It’s not used as often, so vertical is the way to go if you want to add an additional wow factor to your shiplap.
Vertical shiplap doesn’t have the same characteristics as horizontal shiplap. It creates an entirely different look. Keep in mind that it can also be a bit trickier to install than a horizontal shiplap.
Vertical shiplap is an unexpected choice. If you like to go against the grain and try something a bit different, then vertical shiplap’s individuality is a definite selling point.
Horizontal Shiplap
If you’re looking to have your home’s design on the pulse of what’s modern – horizontally installed shiplap is the way to go. Horizontal shiplap is the more favored and common of the two options. It remains a hot trend in the interior design world. If you install horizontal shiplap, you’re sure to have visitors swooning with this design feature.
Horizontally installed shiplap has an optical illusion effect like vertically installed shiplap. It can make a room look wider than it is. So, if you want to make a room look or feel larger than it is, horizontal is the way to go.
Horizontal shiplap is also typically applied behind staircases because it counteracts the stairs’ vertical direction while extending the stairs’ appearance. It can also be used to visually counterbalance a heavy cupboard in a kitchen.
If you’re trying to achieve the ever-popular farmhouse or modern farmhouse style, then horizontal shiplap is the way to go. It’s a staple of the farmhouse design. Horizontally installed shiplap is also a winner with the coastal style or Cape Cod-style abodes.
Why does it work so well in this aesthetic? Horizontal shiplap compares to the look of barn walls, which intrinsically complements farmhouse design styles.
In the discussion between vertical vs. horizontal shiplap, which comes out on top? It truly depends on your project. However, one thing is for sure: you can’t go wrong with shiplap as long as you get high-quality material.
Frequently Asked QuestionsFAQ
How do you make shiplap look modern?
To make the shiplap look modern, you want to keep the spaces in between uniform. When you use shiplap, a clean installation is what makes it look contemporary rather than country. Use a nickel as a spacer between boards to give it a very uniform, modern look.
What size shiplap looks best?
1x6 shiplap boards are the most commonly used width of shiplap. Smaller than the 1x8 inch width, this 6-inch shiplap size provides the most classic, versatile look.
Can you install shiplap in a bathroom?
You can most certainly install shiplap in a bathroom, as long as you are not installing shiplap in an area that is frequently exposed to water, such as a shower surround. Shiplap can be a fantastic added feature in a bathroom when it is applied as a wainscoting application, ceiling, sink backsplash, or accent wall. Not only is it a budget-friendly home project, being that it's a smaller area needing coverage, but it adds a large amount of texture, color, and dimension for a minimum amount of money and time.
What direction do you install shiplap?
Shiplap is commonly installed horizontally but can also be installed vertically or in a unique pattern. When weighing the pros and cons, you'll want to consider the size of the space, ceiling height, and your interior design style.
Do you start at the top or bottom of a wall when installing shiplap?
You can start applying shiplap either at the top or at the bottom of your wall. If you start at the bottom, gravity will work for you. If you start at the top, you'll have to prevent each board from falling before you nail it in place.
Does horizontal shiplap make a room look smaller?
Horizontally installed shiplap has an optical illusion effect like vertically installed shiplap. It can make a room look wider than it is. So, if you want to make a room look or feel larger than it is, horizontal is the way to go.
If you want more design inspiration for your walls, take a look at these recommended articles:
- Wallpaper Accent Walls For a Serene Atmosphere in the Bedroom
- The Dos and Donts of Adding an Accent Wall to Your Home
- 42 Bedroom Wall Decor Ideas
- Dining Room Wall Ideas That Will Make a Big Statement

