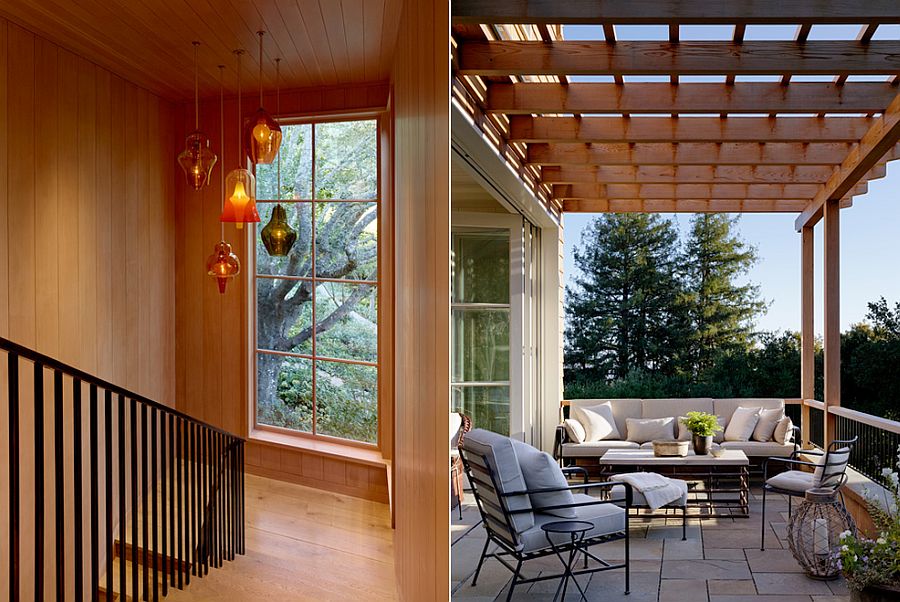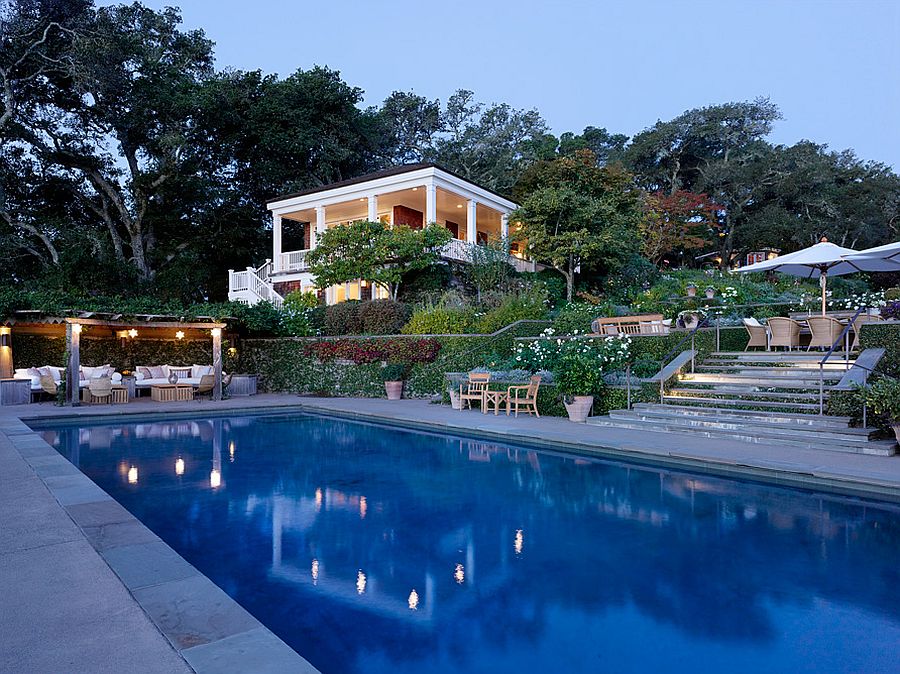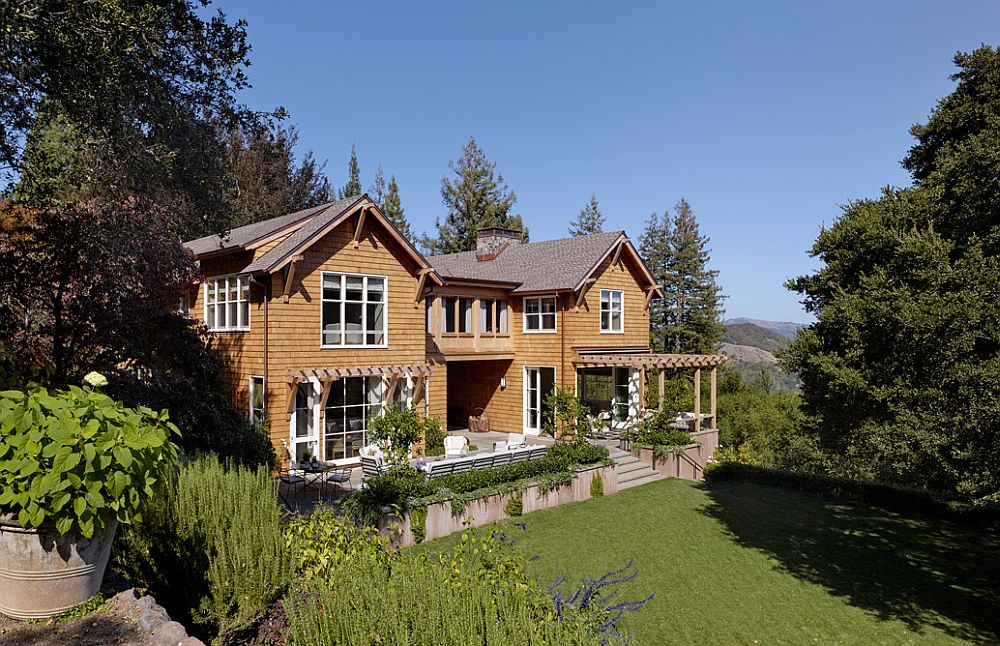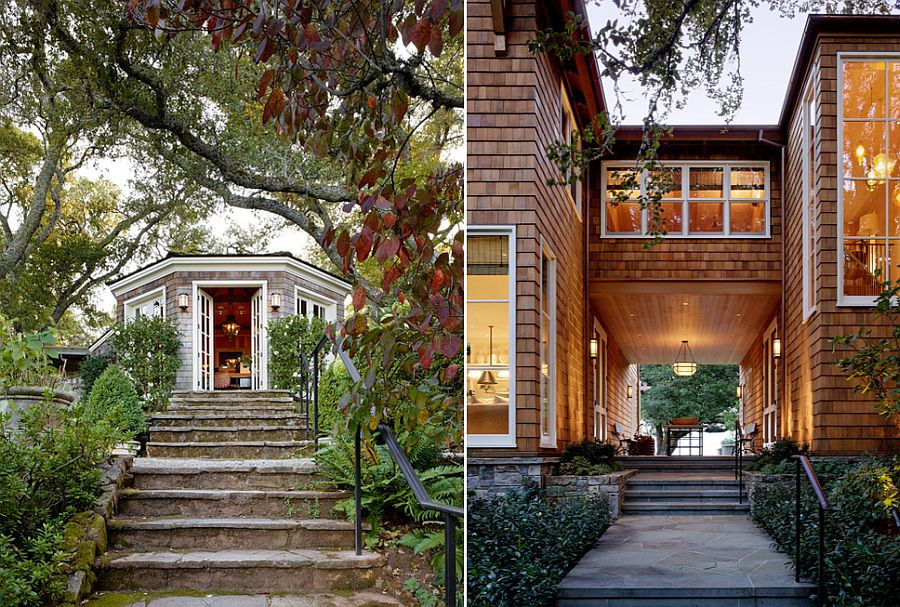Taking cues from local architecture and the buildings cherished past, the Marin County Residence was designed by Walker Warner Architects to create a bridge between two different eras. The exterior of the house and its overall silhouette mimic the form of a classic shingle-style residence that is all too common in this part of California. It also gives the homeowners a sense of nostalgia as they are constantly reminded of their previous, more traditional home on the same lot. Replacing the old structure with a more modern, functional and light-filled home and a pool house, the projects also does its best to preserve the natural landscape around it.
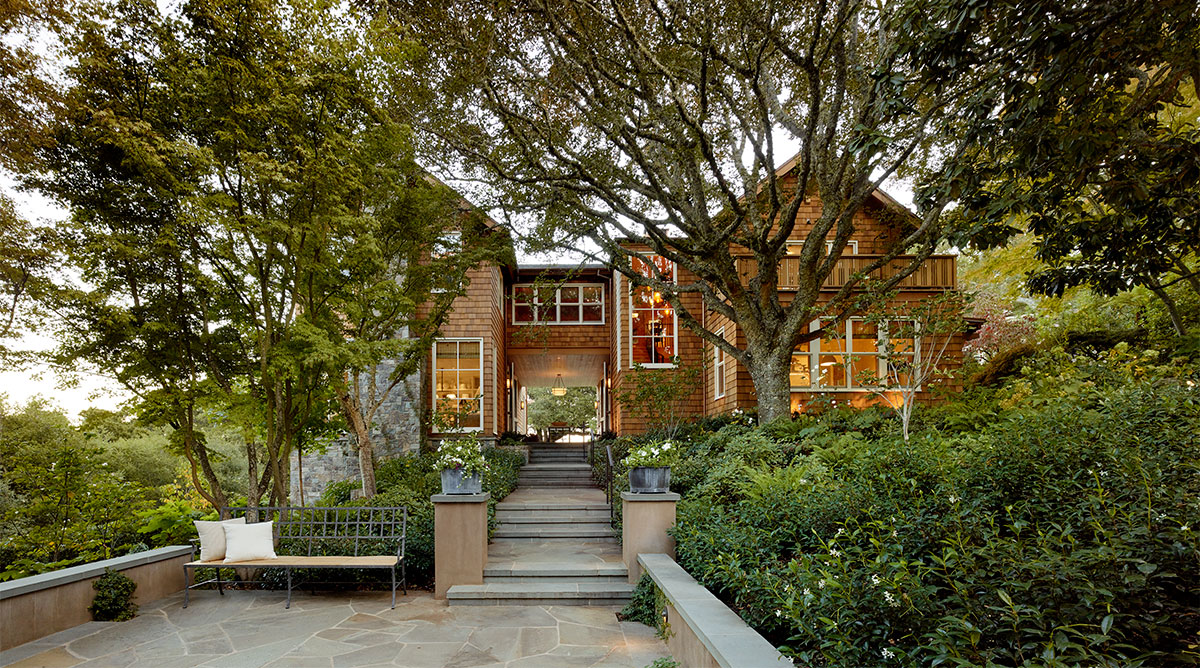
A lovely walkway, tall oak trees and a dashing breezeway welcome you at this exquisite Californian home. The Breezeway perfectly captures the relaxing, light-hearted spirit of the house even as it offers a stunning view of the mountainous countryside beyond. An open floor plan living brings air of modernity to the house while the decorative pieces and color palette usher in a much more traditional vibe. Color scheme inside the house is largely neutral with off-white, cream and brown holding their own in every room. Accent hues come in the form of light, relaxing blues and natural greens.
RELATED: Modern Home in Melbourne by Robert Simeoni Blends Simplicity With Style
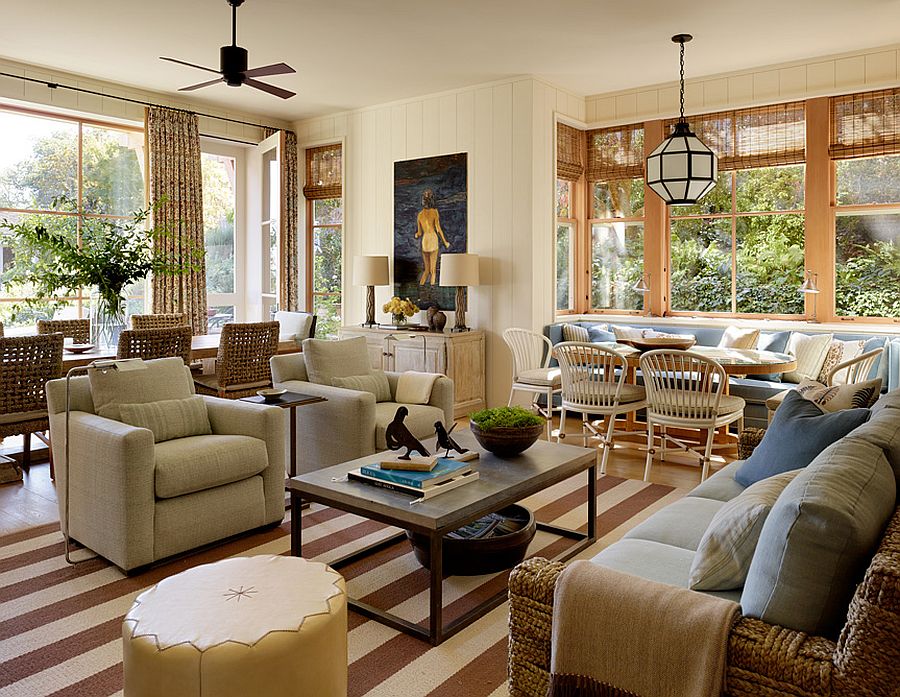
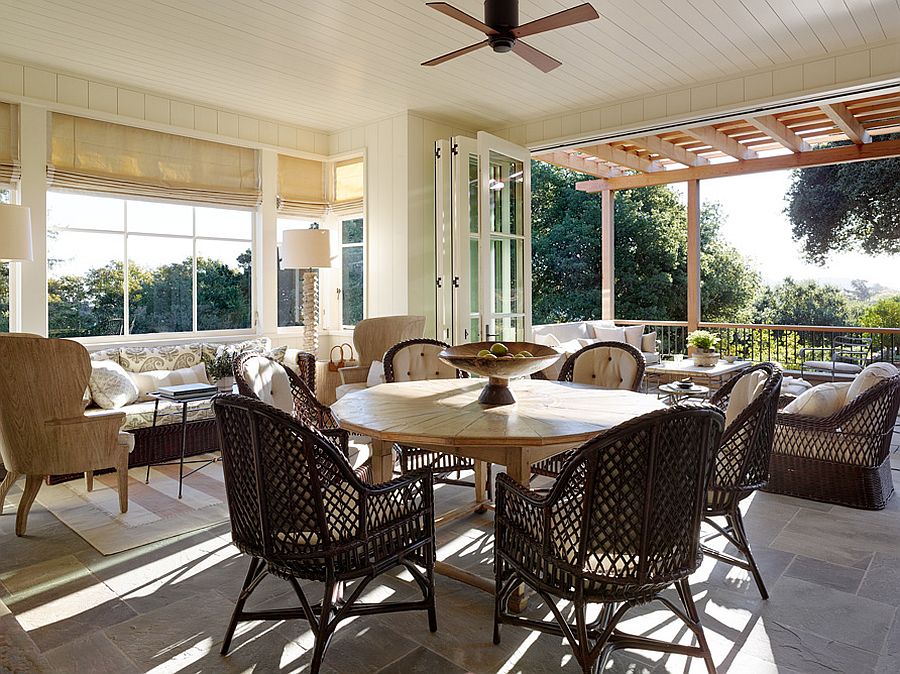
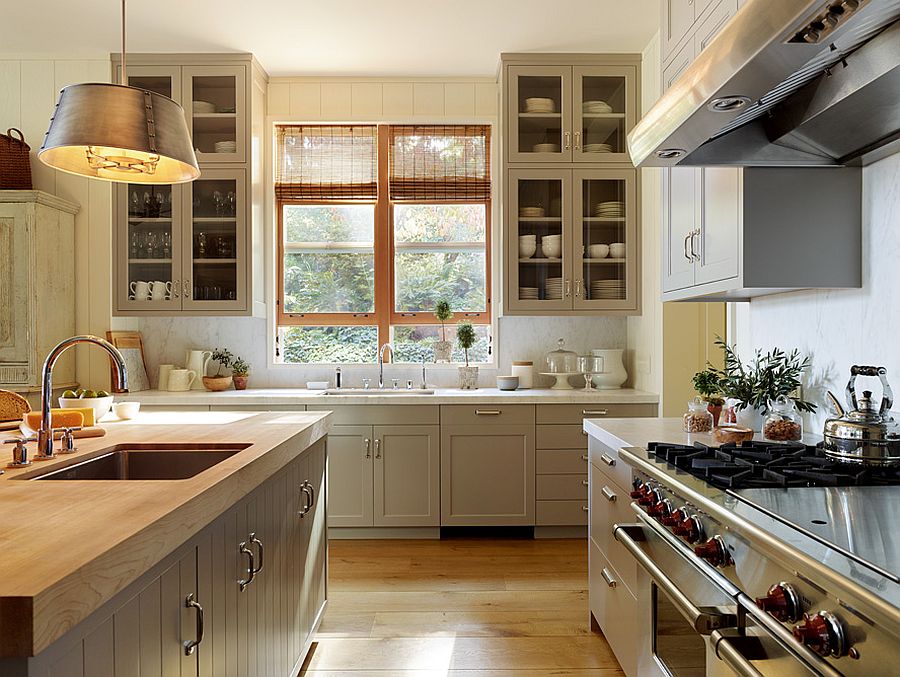
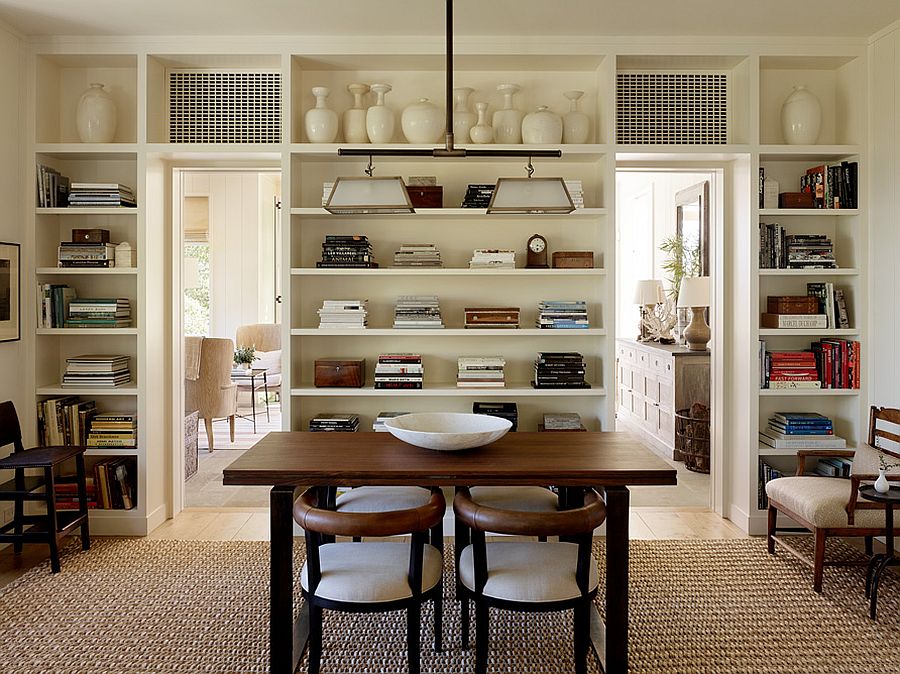
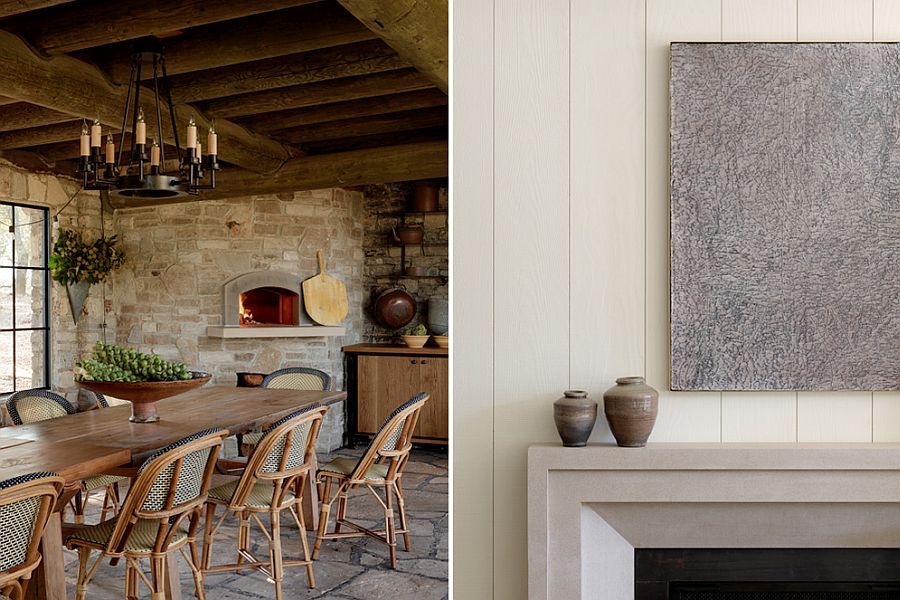
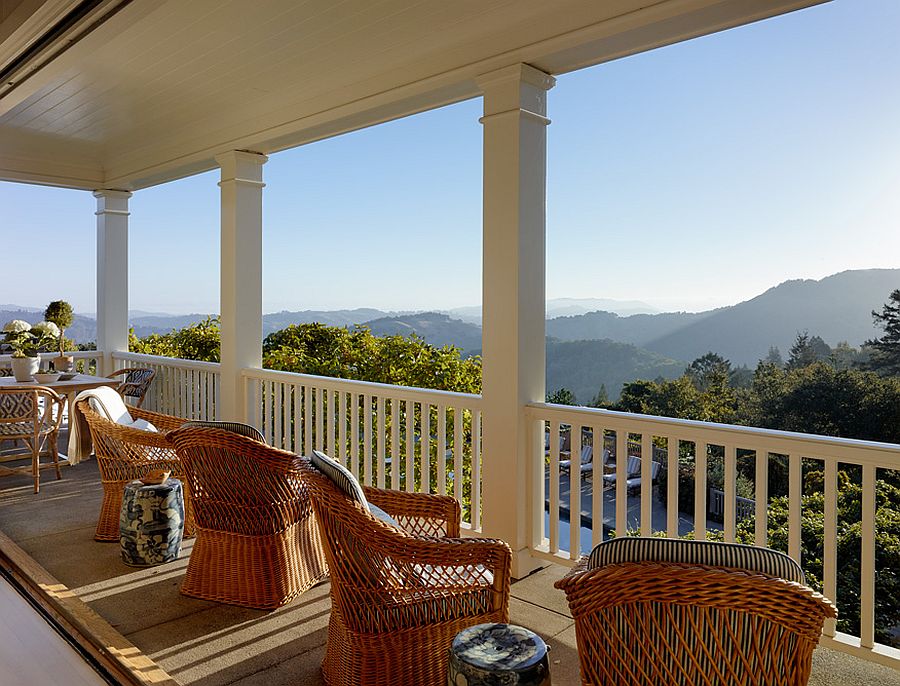
Thanks to the more open design, the splendid house now is filled with plenty of natural light and the outdoor patios and pergola sitting spaces become an integral part of the interior. A pleasant residence that feels more like a serene holiday escape. [Photography: Matthew Millman]
RELATED: Ingenious Californian Home Captures Stunning Views And Sustainability!
