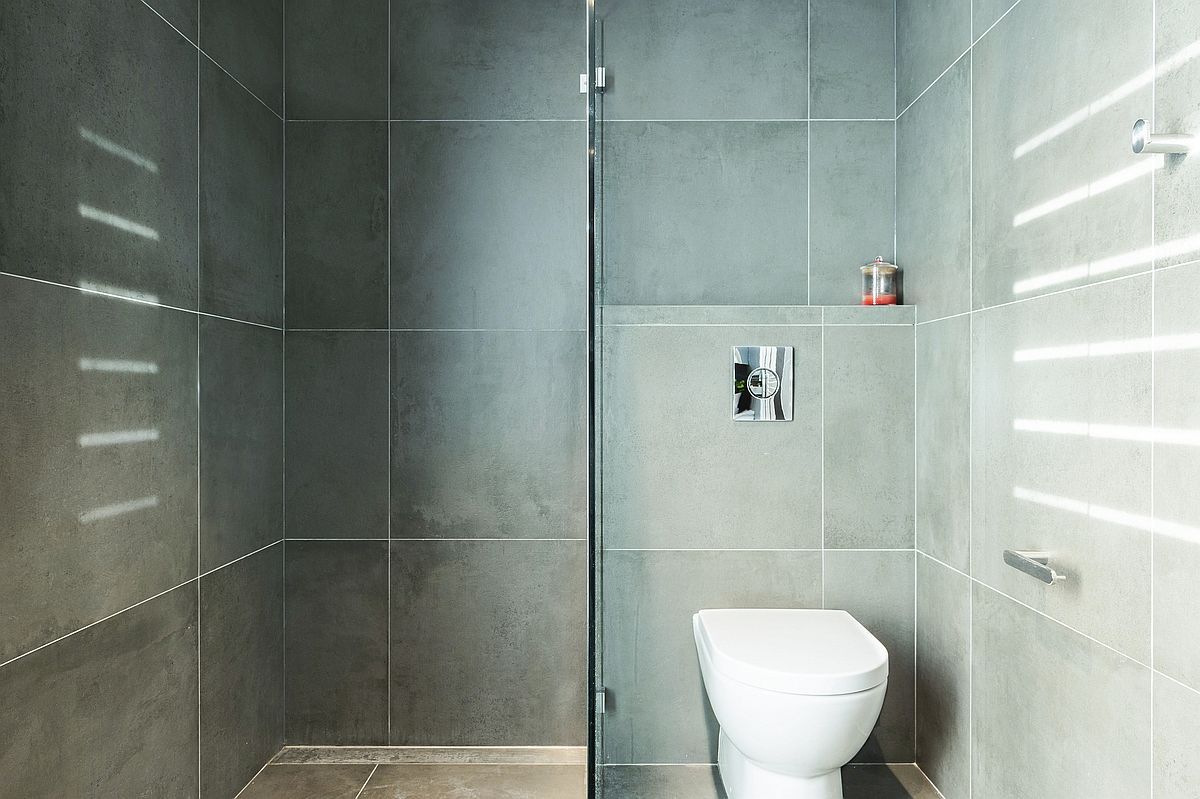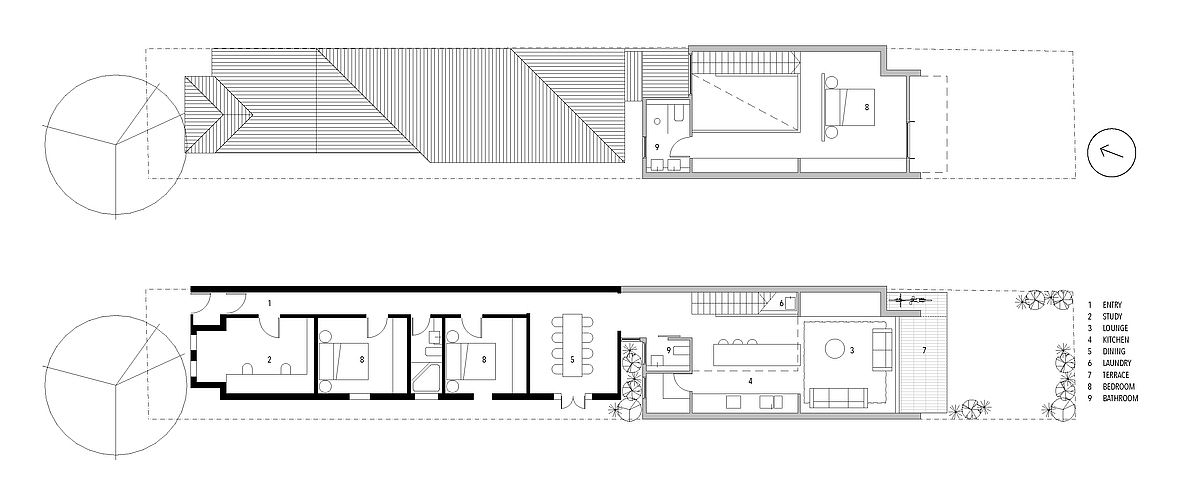A small and traditional home in need of a modern makeover is a situation that we come across on a pretty regular basis. Nestled in Enmore, the suburbs of Sydney, this federation semi-detached cottage residence was given a quick makeover with a brand new addition in the rear by Amrish Maharaj Architect, expanding the available space and also creating fresher, more modern living environment. It is the rear of the house that gets a dramatic facelift with the new addition while the street façade remains completely unchanged. This preserves the original, classic vibe of the residence even while ensuring that the interior has an aura that is inspired by modern industrial lofts in cities like New York and Vancouver.
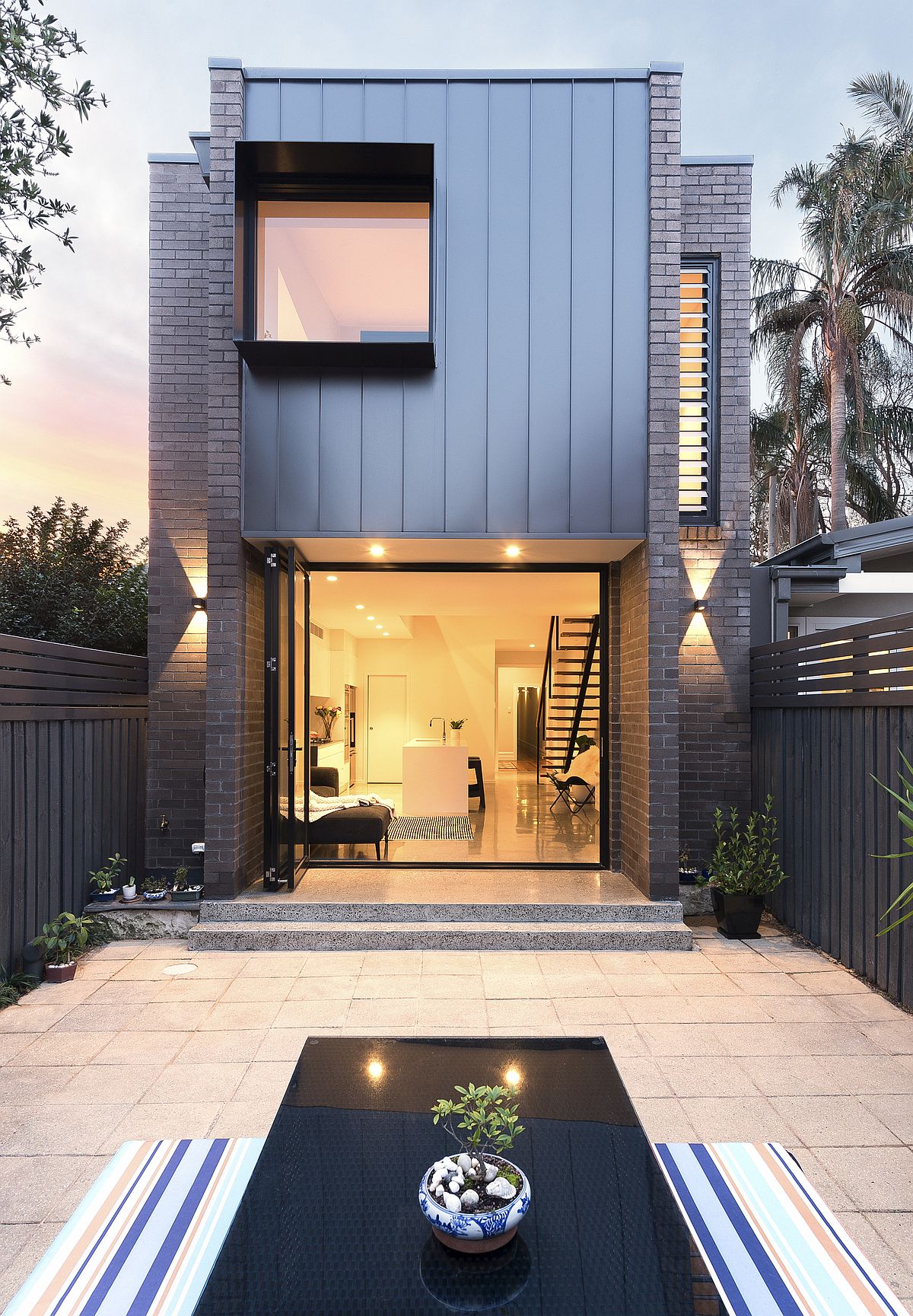
The new block in the rear contains the kitchen, dining area and the sitting lounge and becomes the hub of activity. A clear demarcation of styles between the original unit and the latest addition is maintained even while ensuring that the transition between both the spaces is as smooth as possible. A flood of natural light and a neutral backdrop add to the newfound sense of spaciousness with the bedrooms, study and other private areas sitting at the front. [From: Vikram Hingmire]
RELATED: This Semi-Detached Edwardian Terrace House Gets a Brilliant Modern Makeover
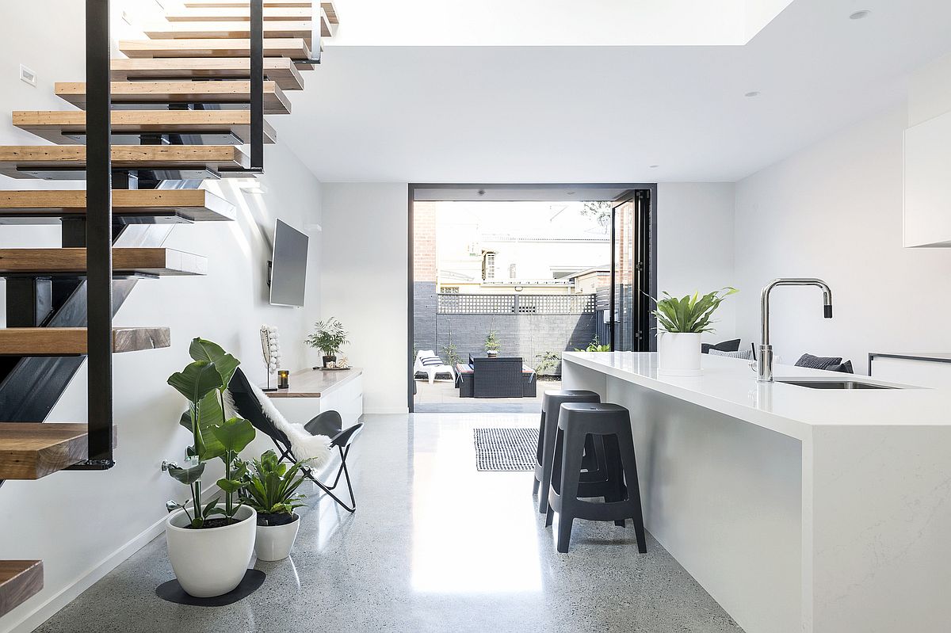
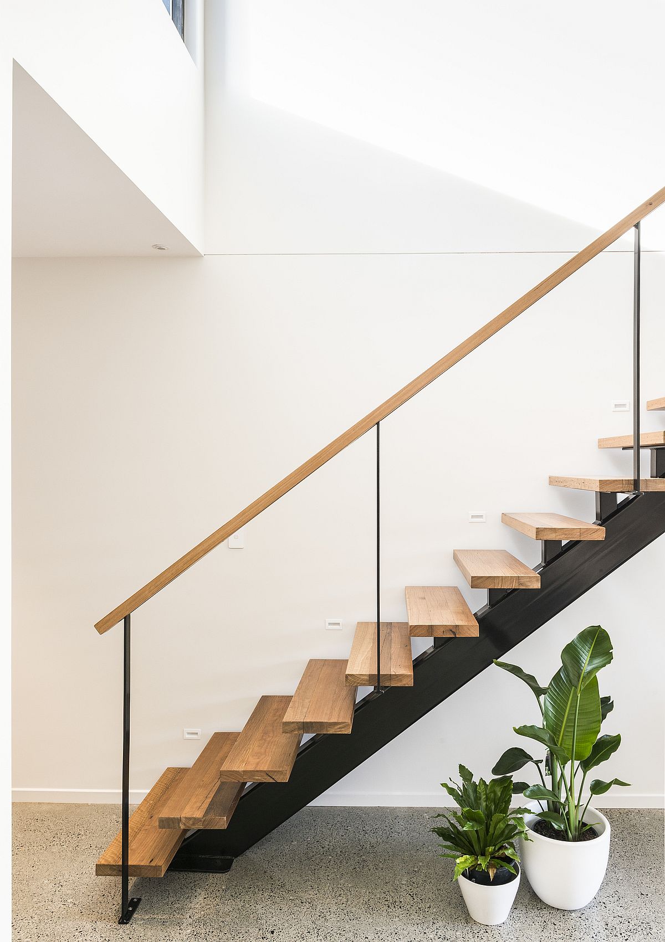
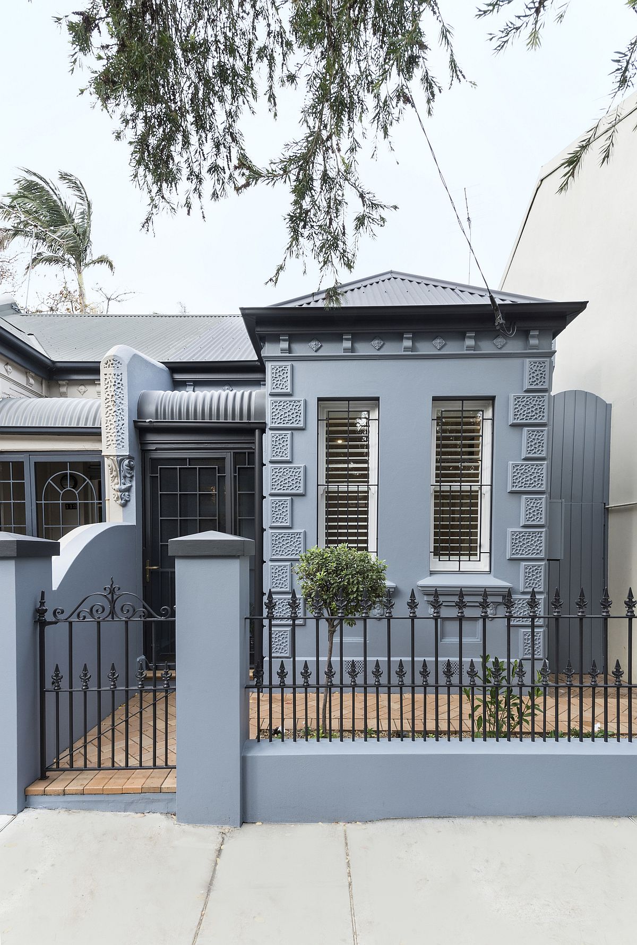
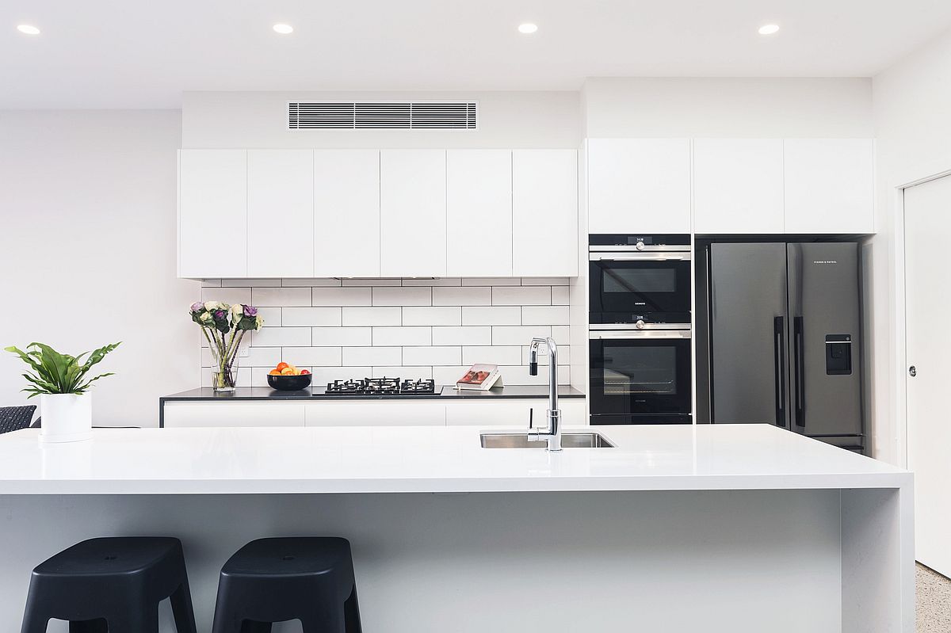
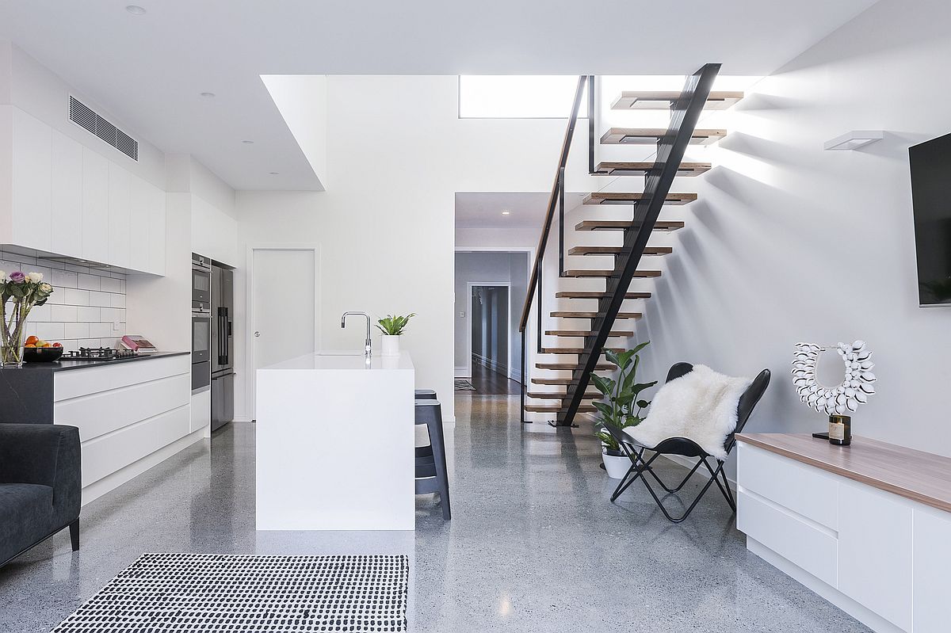
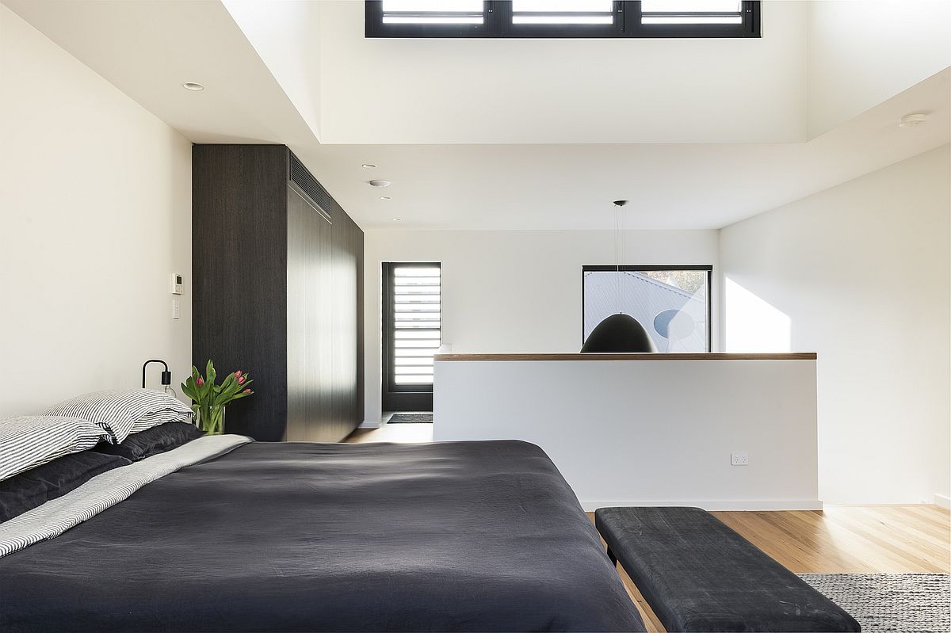
Although south facing, the house feels light and airy and has a sense of openness at all times of the day. There are glimpses of green and the neighborhood skyscape through the strategic placement of windows. The addition purposefully juxtaposes the original federation dwelling, to create a clear divide between old and new, keeping with the guidelines of the heritage council and burra charter principles.
RELATED: Relaxing and Private: Glazed Rear Extension Breathes Life into this British Home
