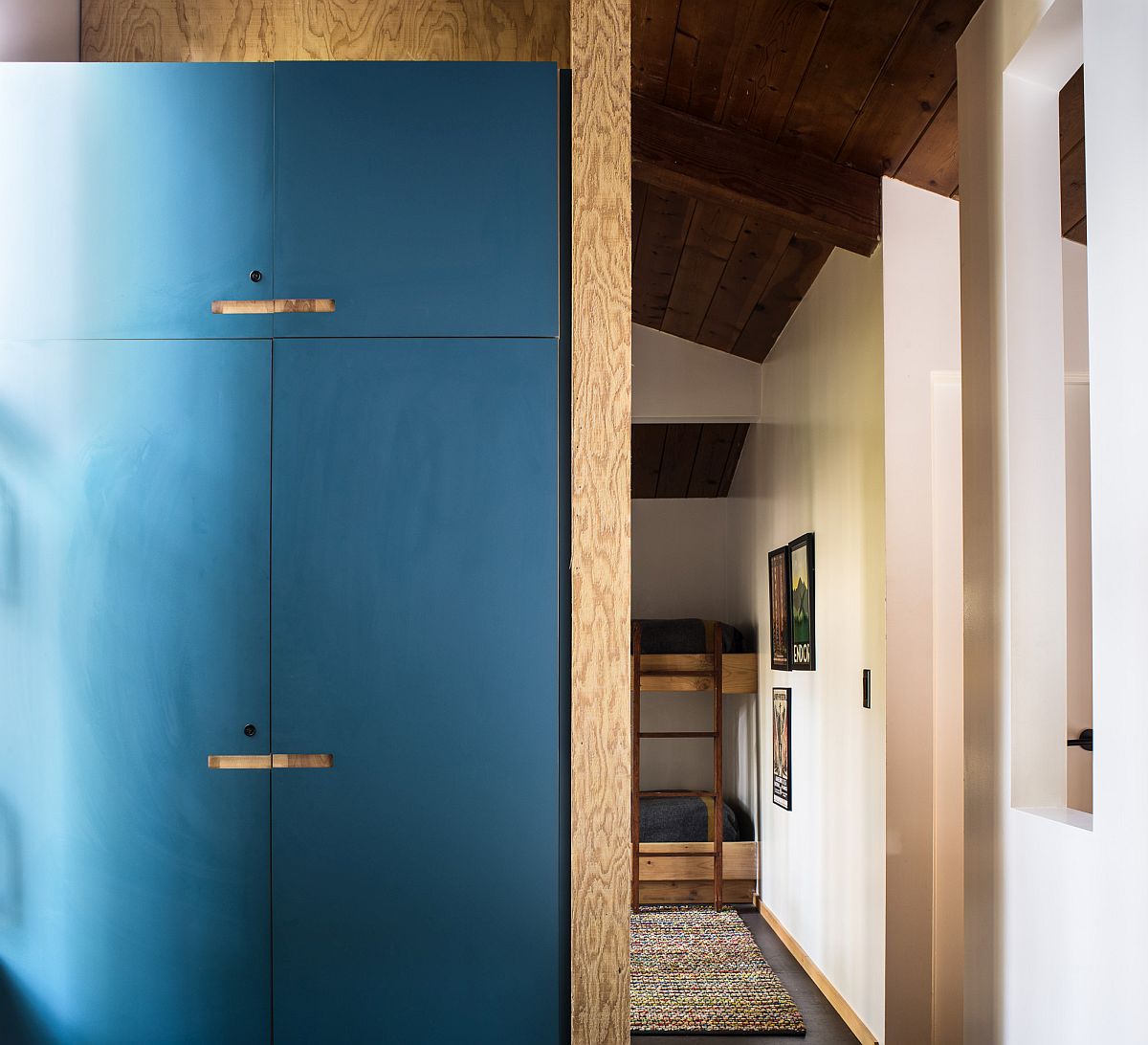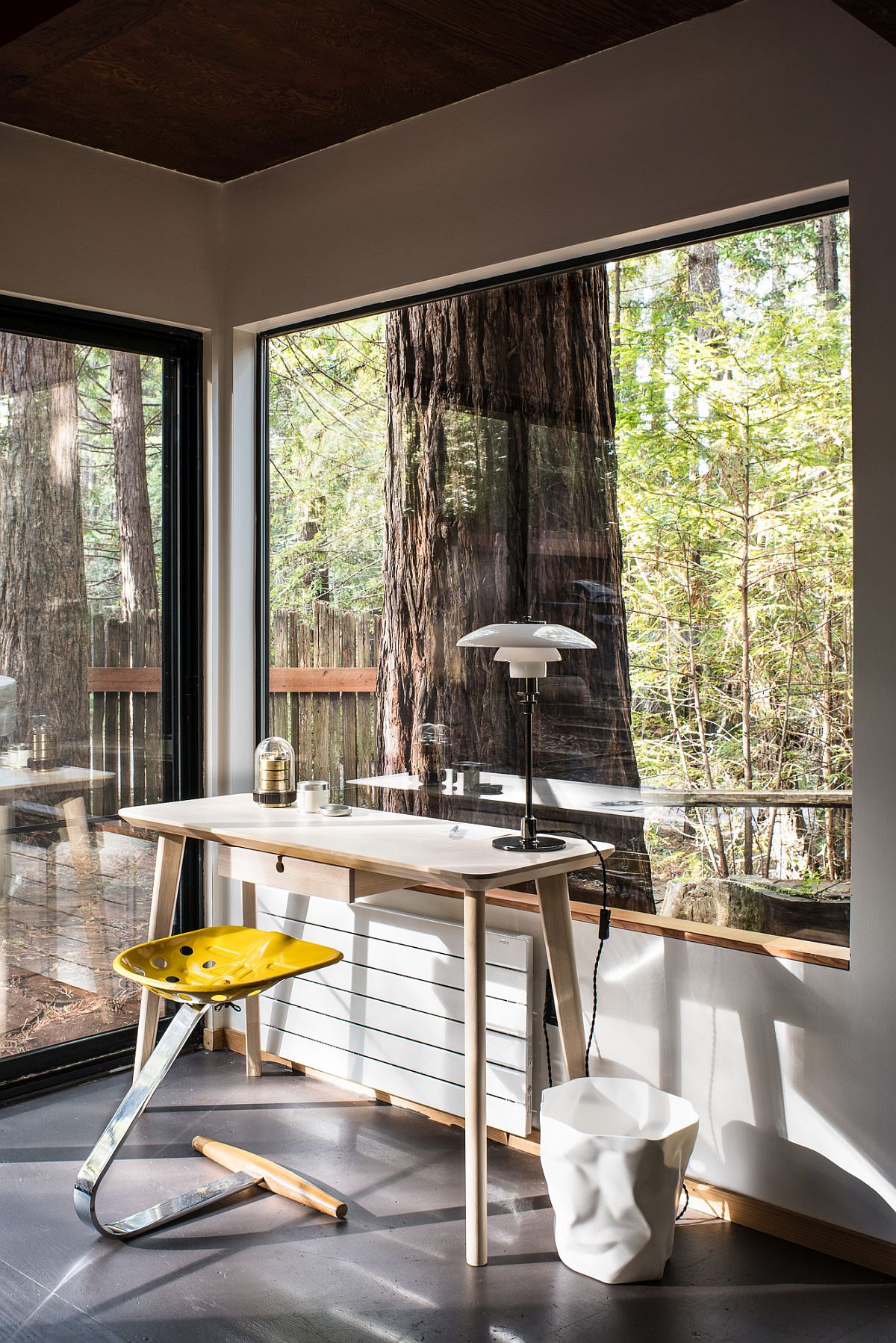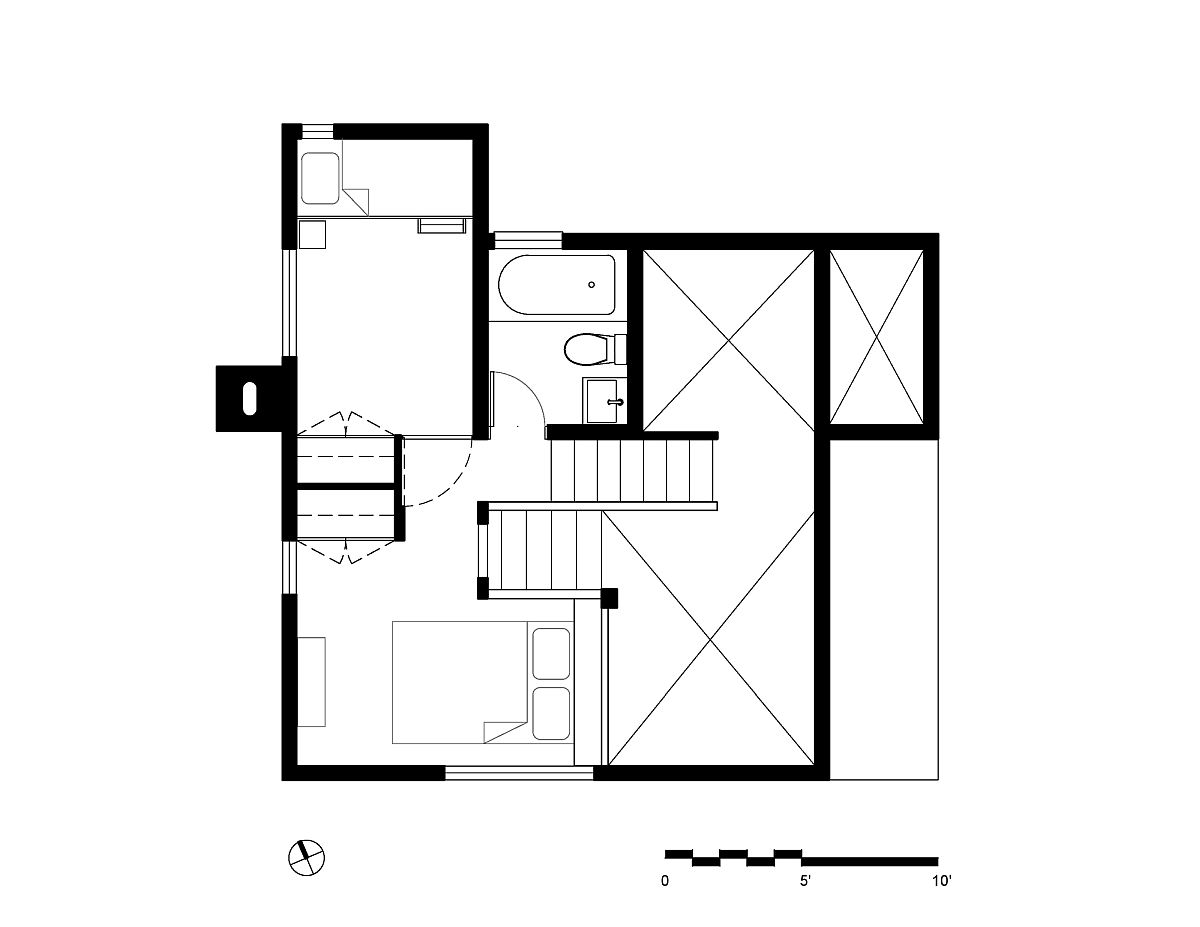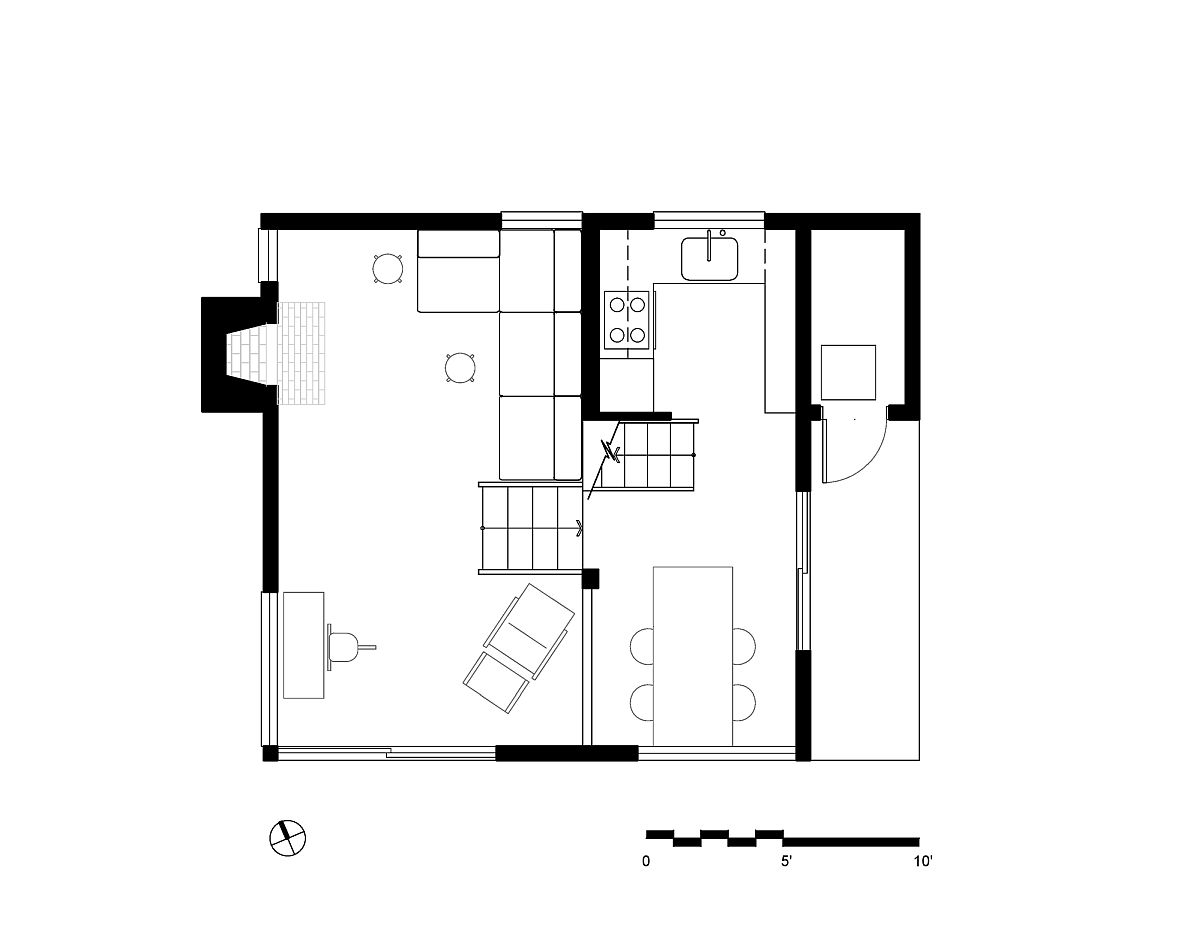The iconic Redwood Forests of California provide a stunning backdrop to several holiday homes and cabins scattered across its vast expanse. Bringing together this charming wilderness with a sense of timelessness and modern comfort is the Timber Ridge Sea Ranch Cabin that has been redesigned by Framestudio to host a family of six with ease. The multi-level cabin was originally built by San Francisco Bay Area architect Joseph Esherick in 1968 and in its new avatar it offers a cozy, contemplative refuge that still drapes you in comfort and class. This is essentially a home that provides the best of both worlds!
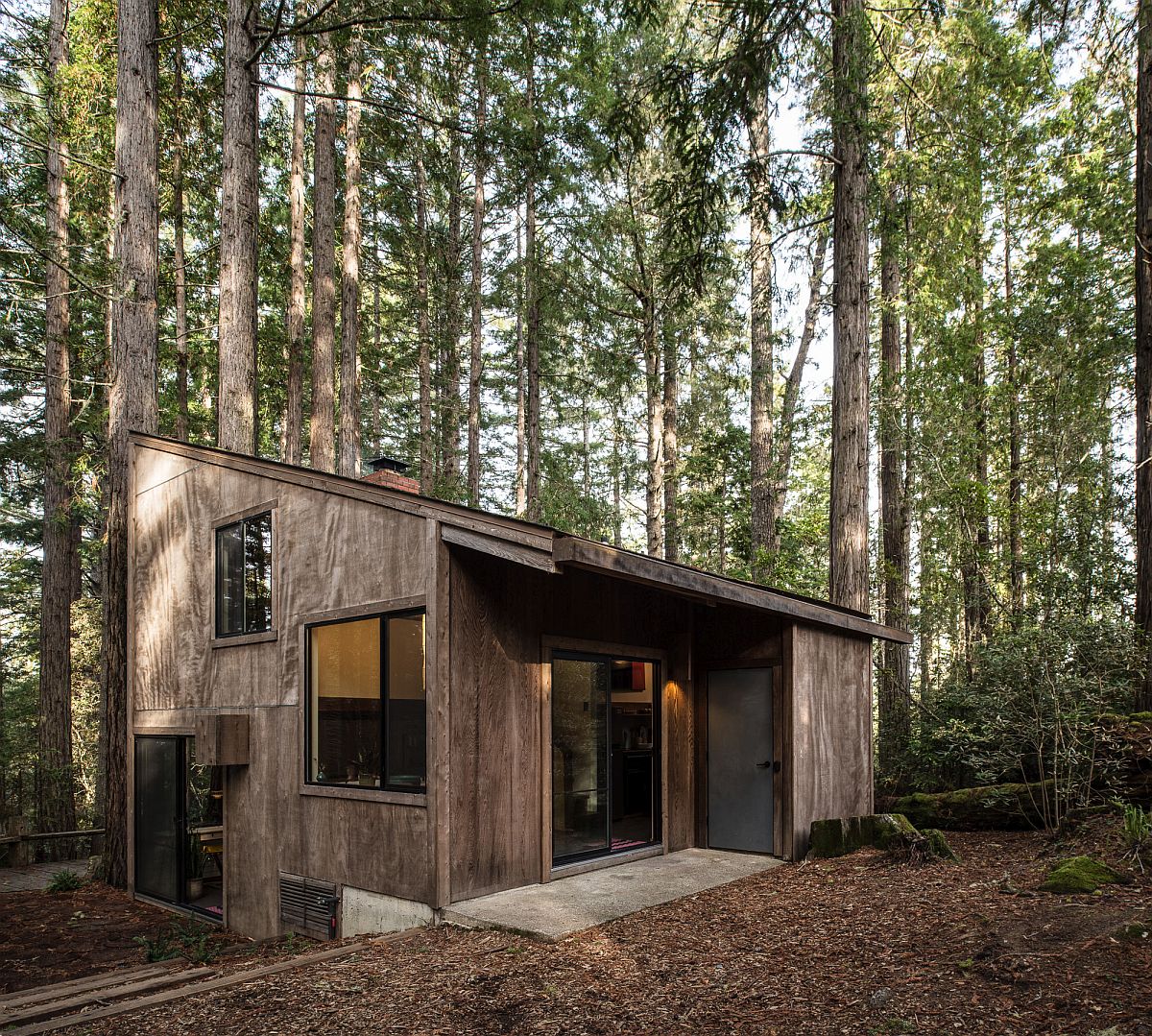
An important objective of the project was to preserve its historic past even while giving the interior a much needed upgrade. This was done by using wood from the latter alterations to give surfaces a weathered look even as modern kitchen cabinets, smart blue alcove doors in the bedroom and other contemporary additions make their presence felt. Pops of color have been introduced throughout the house with yellow, blue and orange making an appearance. But the backdrop remains neutral and elegant with white and wood shaping it in various rooms.
In the bedrooms, partitions that can be tucked away when not in use help create privacy whenever necessary while pullout beds and bunk beds maximize the available square footage. The transformation is neither drastic nor revolutionary. It is smart, sensible and incorporates the rich past of the house into its present form – the reason why this cabin seems so very special! [Photography: Drew Kelly]
RELATED: The Pointe: Amazing Views Meet Timeless Charm at Rustic Mountain Cabin
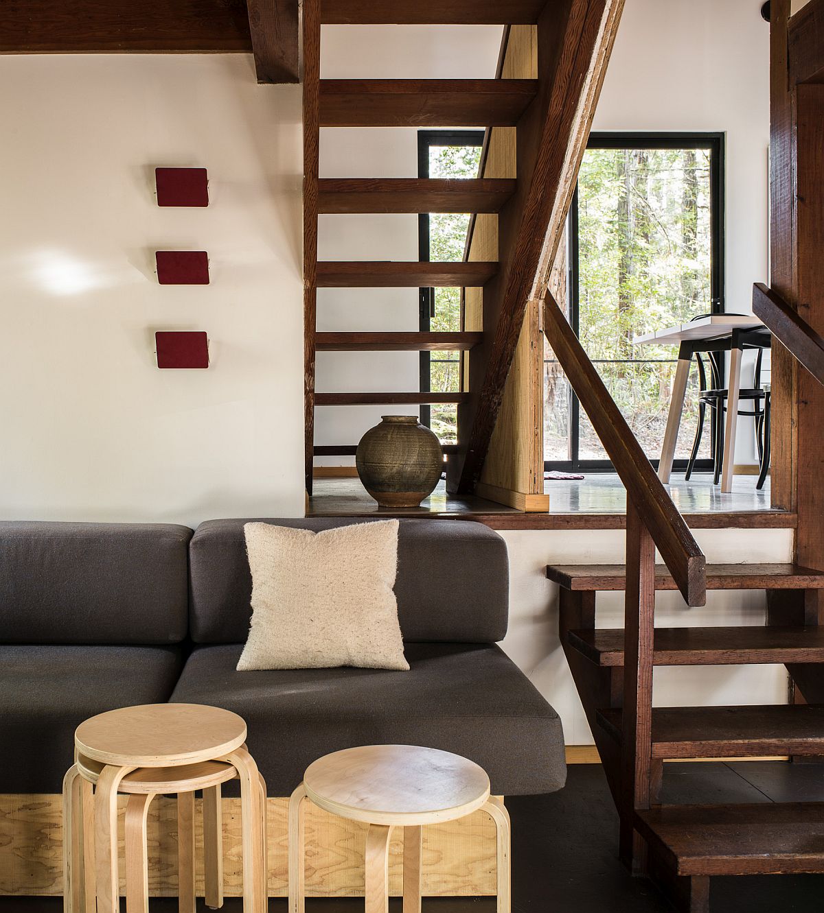
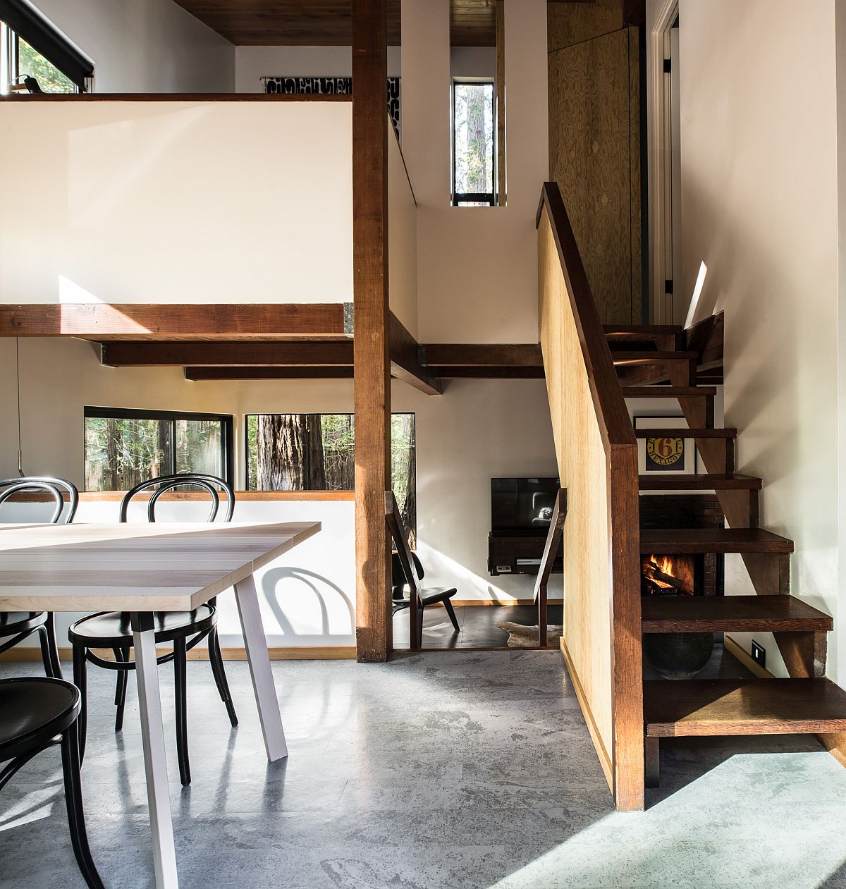
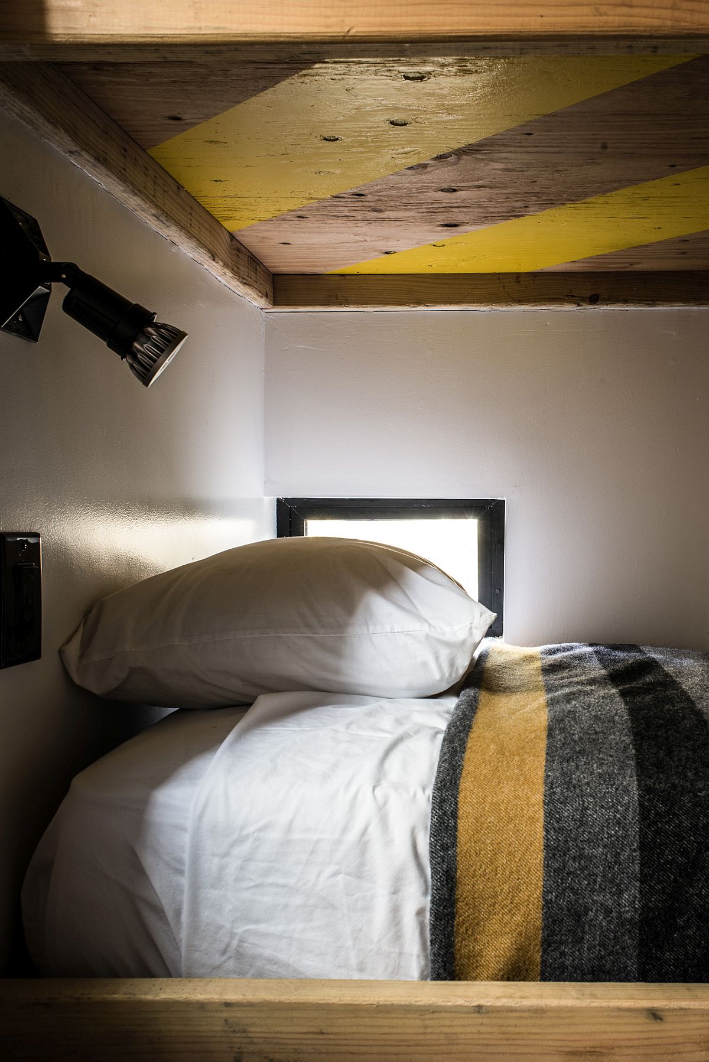
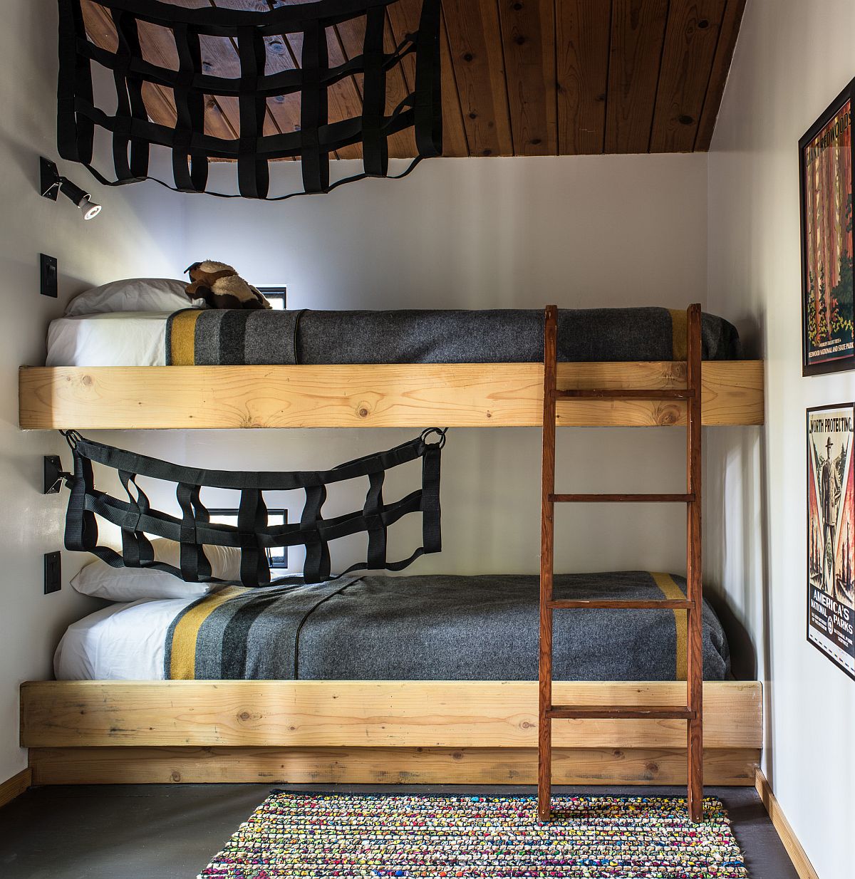
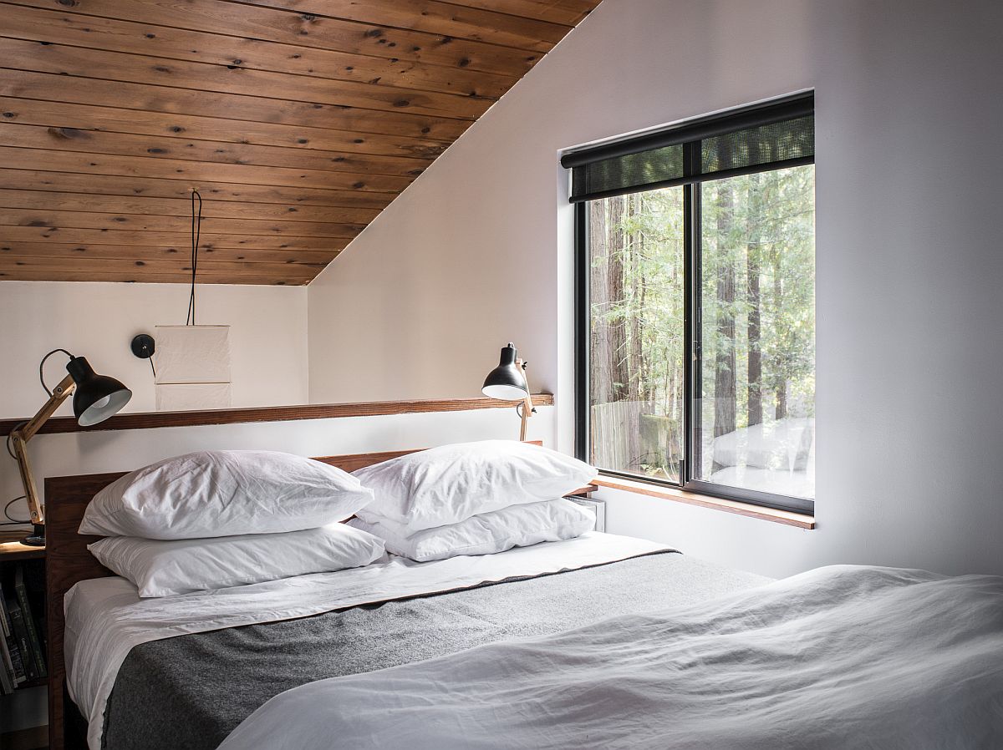
Framestudio developed a scheme which restored many of the original details, hallmarks of Esherick’s design, using wood which had been reclaimed from alterations not original to the design. New interventions were conceived to contrast in color from the historical framework of the home but constructed from materials suitable for the age of the home.
RELATED: An Island Retreat: Cabin with Green Roof Offers a Cozy, Magical Escape
