As September approaches, that “back to school” sensation grows more and more apparent. New uniforms, bags, books and stationery are a must, but when choosing a school, how many parents actually think about the architectural environment?
It is surely a no-brainer that well-designed school architecture will have a positive impact on a child’s academic performance, as well as their all-around growth. If we consider performance as related to a person’s mental, physical and emotional health and well-being, then the built environment affects each of these attributes, for better or worse. Moreover, the built environment will influence how we interact and communicate, work and play. In terms of architecture, surroundings that are badly thought out can, at least anecdotally, suppress our sense of self and lessen our ability to excel.
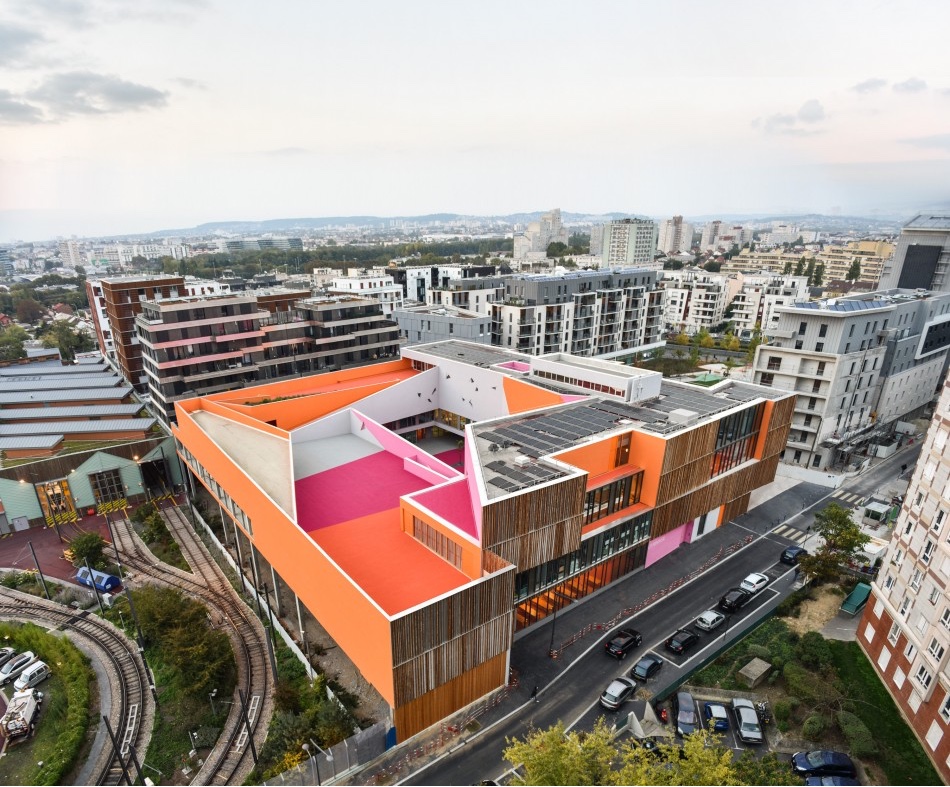
A school should be an inspiring place, providing the backdrop in which children will learn and thrive. Good architecture is a key component of this backdrop, where design acts to stimulate a child’s ability to learn.
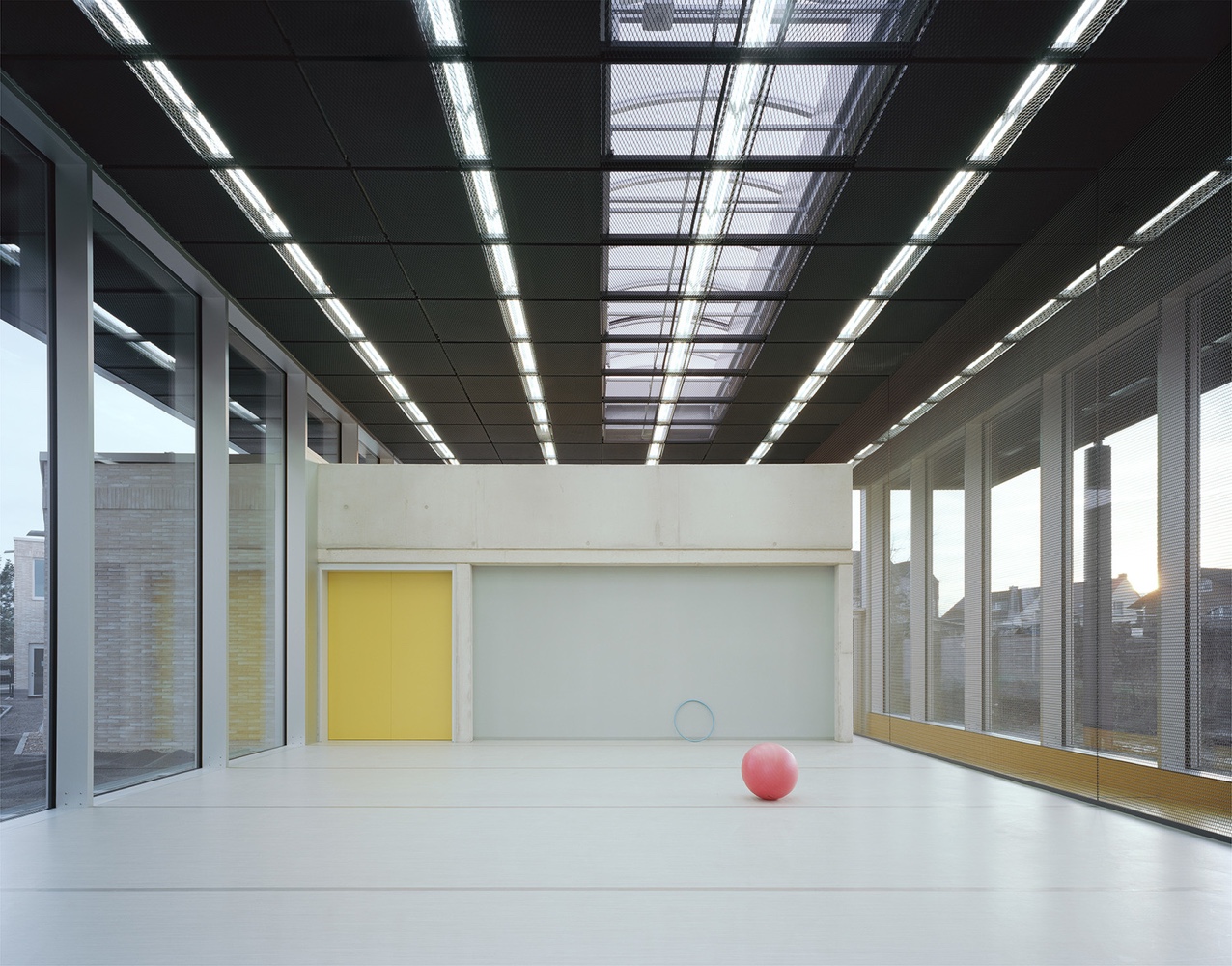
That back-to-school sensation is one that many kids dread. Yet it is possible that a school’s well-designed architecture will at least ensure the return is less stressful. Perhaps I’m dwelling on my own past. Architecturally my school was a shambles, and I believe this contributed to a negative environment. I am certain that better architecture would have improved my own experience of school.
Here are nine school buildings that will have students skipping back to class.
Primary School Block, Boom, Belgium
Designed by Areal Architecten, mint-green glazed bricks adorn the outer walls of this primary school block in the Belgian town of Boom. Bright and fresh, they lend the building a certain midcentury air.
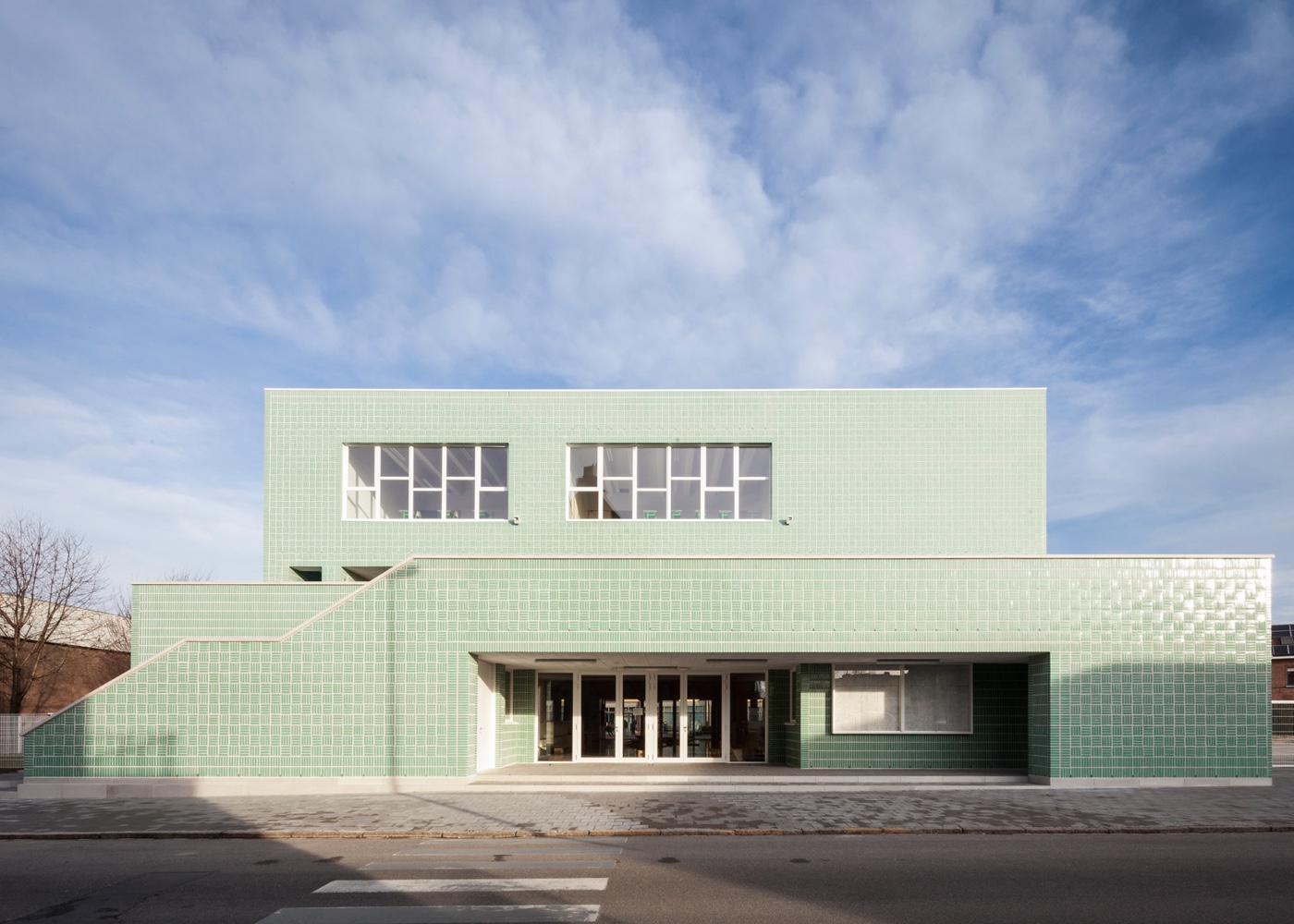
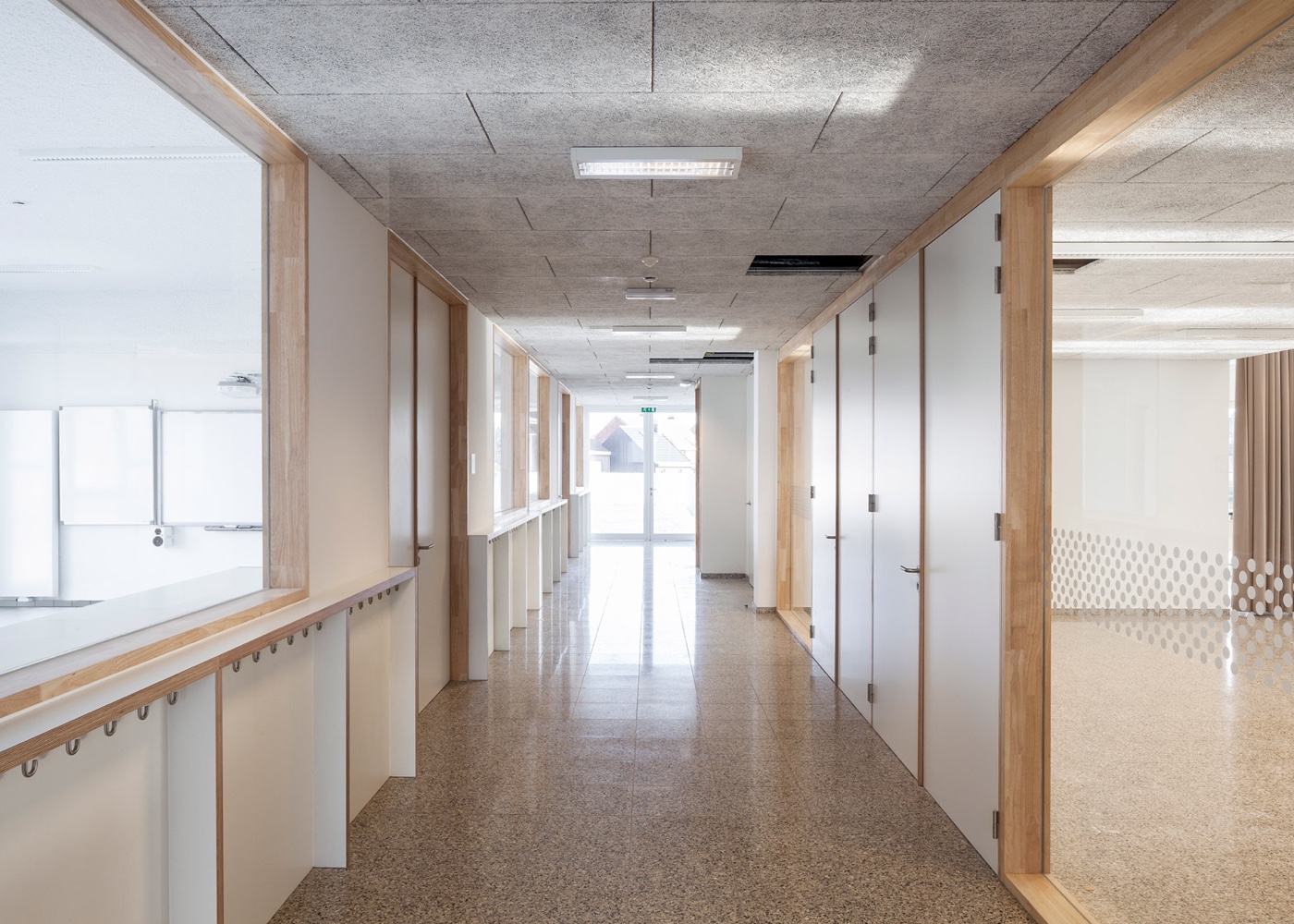
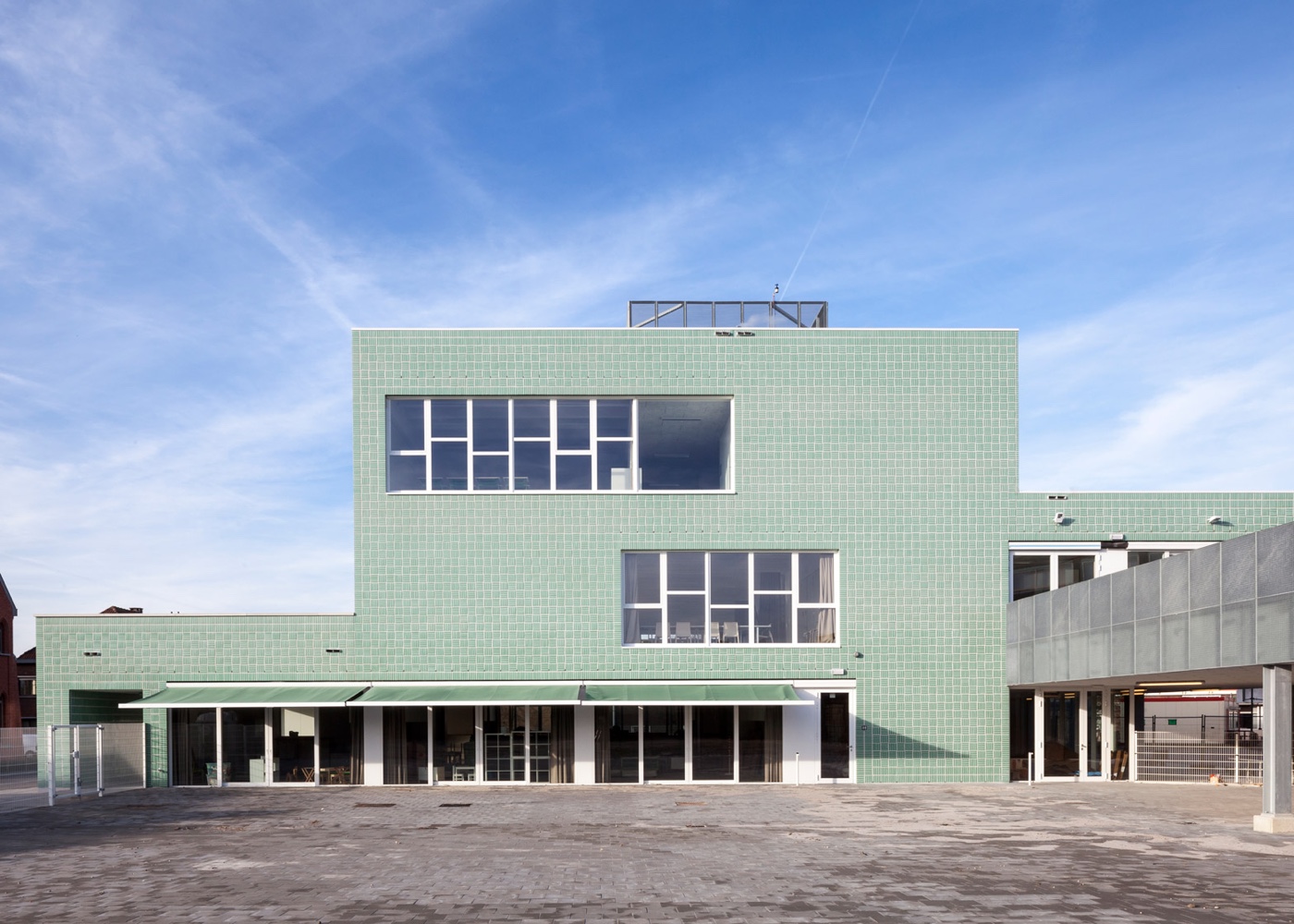
Photos by Tim Van De Velde via Dezeen.
‘Simone Veil’ Group of Schools, Paris, France
The ‘Simone Veil’ group of schools (incorporating a primary school and nursery) are part of a new “eco-neighbourhood” in the Parisian suburb of Colombes. Designed by Dominique Coulon & Associés, the building is clad in rustic bark-covered batons and highlighted by pink and orange paintwork.
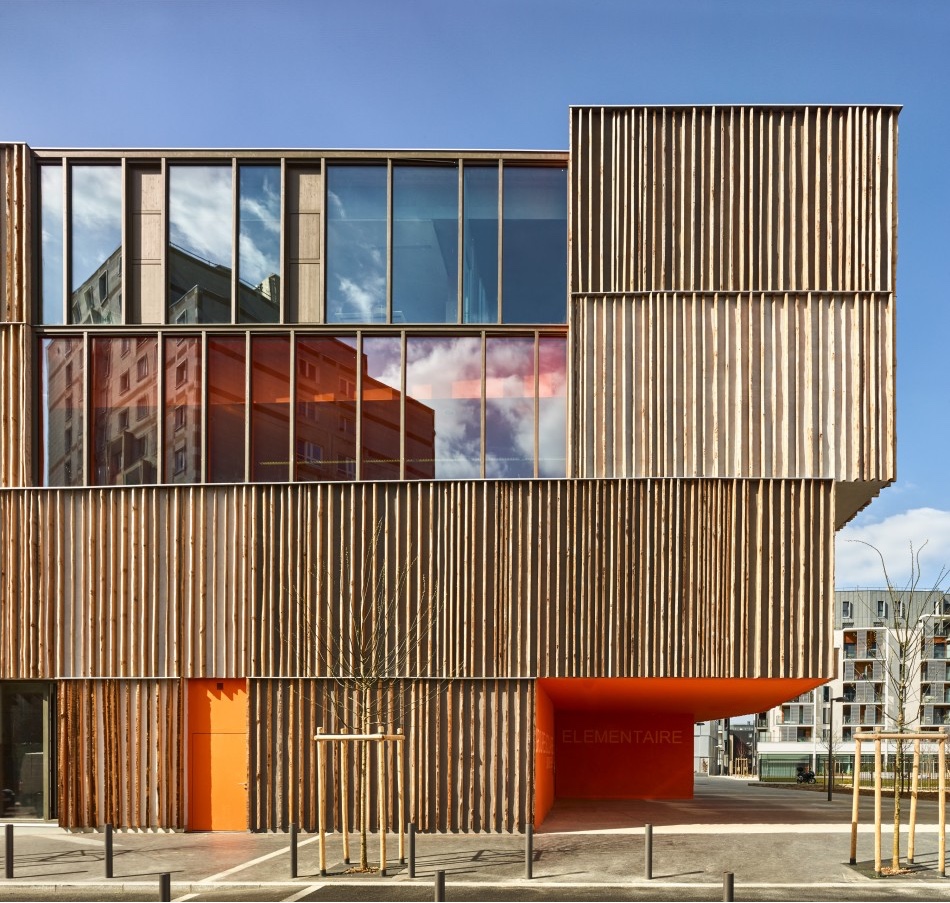
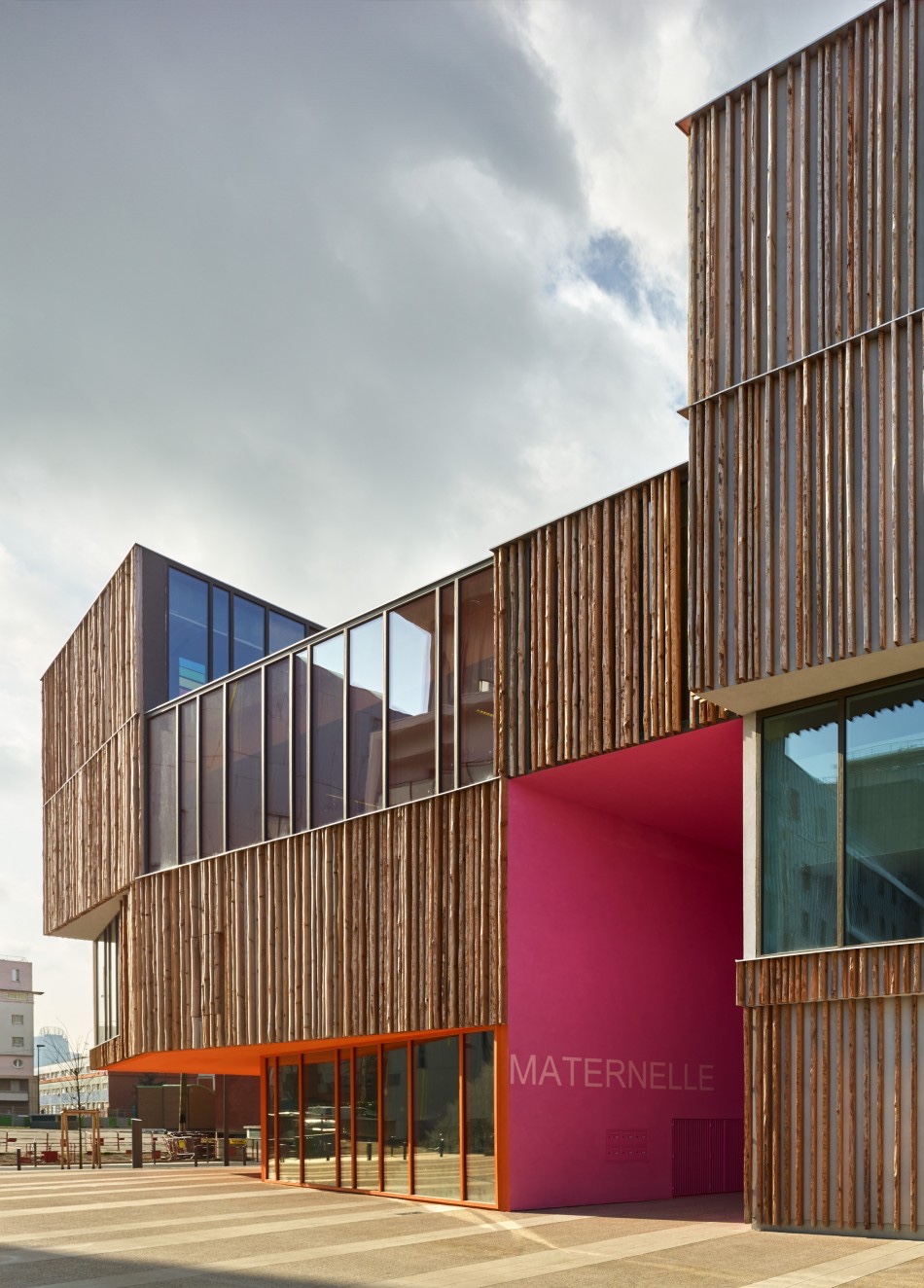
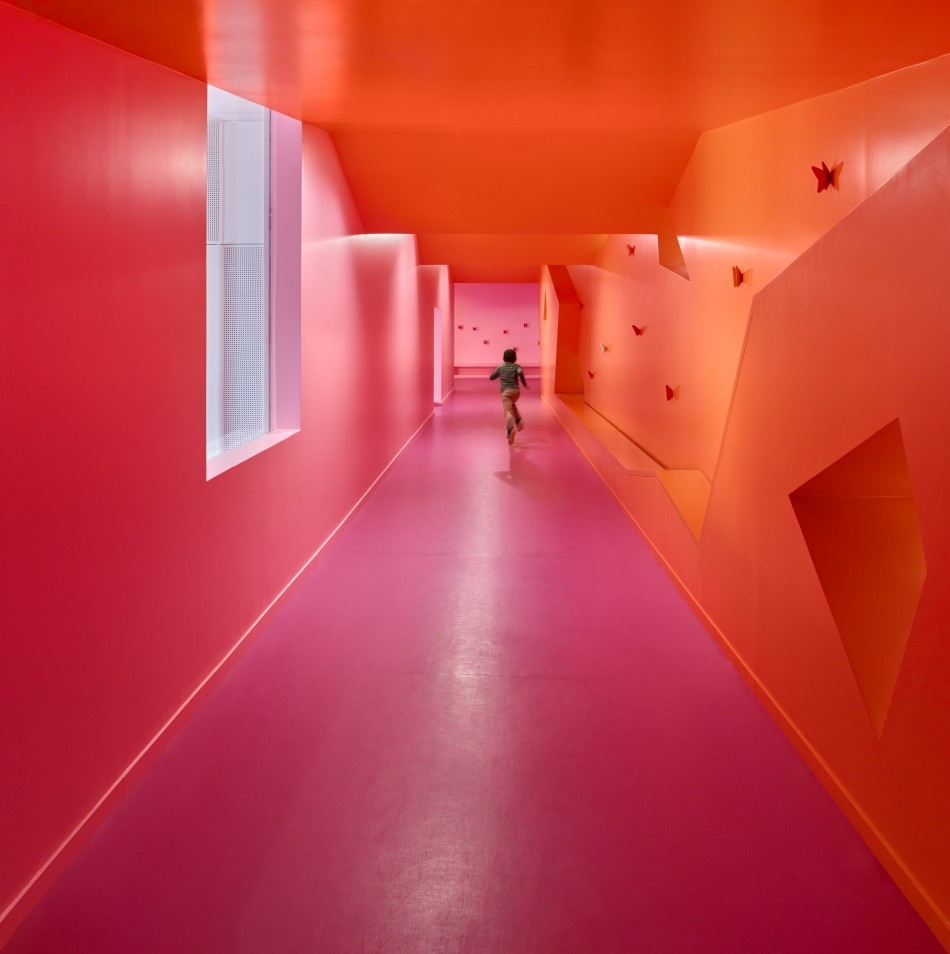
Photos courtesy of Dominique Coulon & Associés.
“Flyover Gallery” at Caroline Chisholm College in Braybrook, Victoria, Australia
A “Flyover Gallery” bridges two precincts within Caroline Chisholm College in Braybrook, Victoria. Designed by Melbourne-based Branch Studio Architects, the Flyover Gallery’s black painted cement is clad with zig-zagging perforated corten steel sheeting.
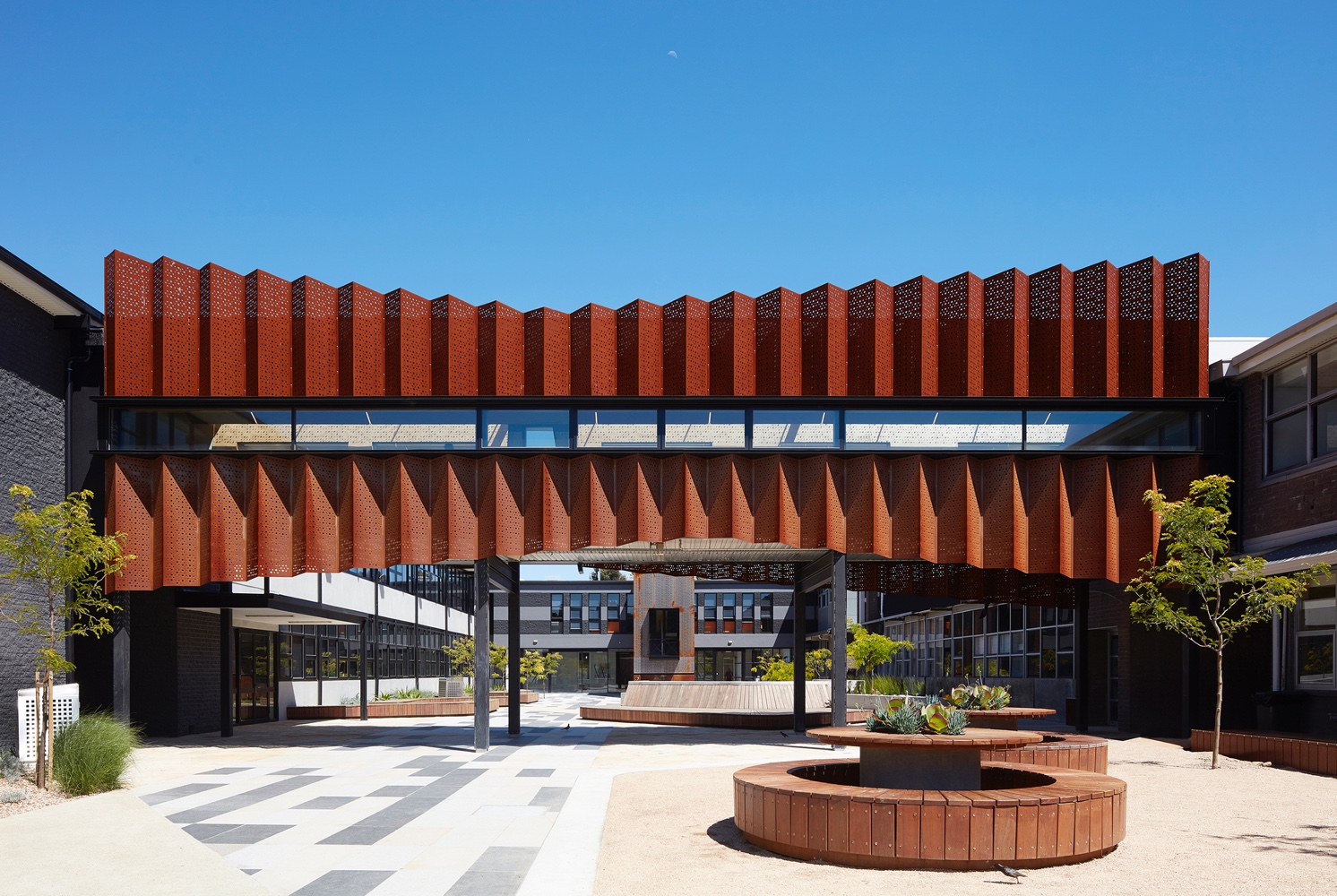
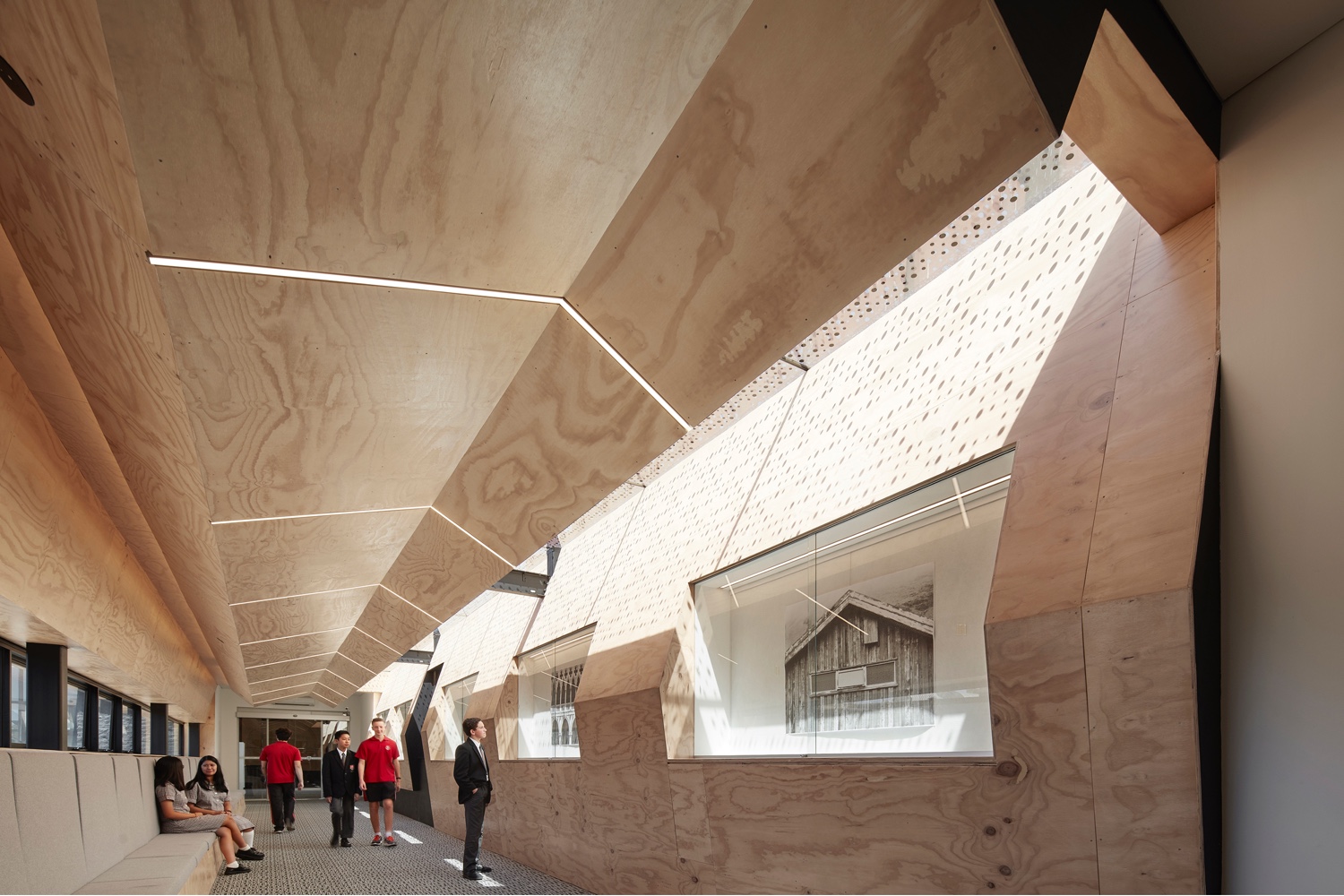
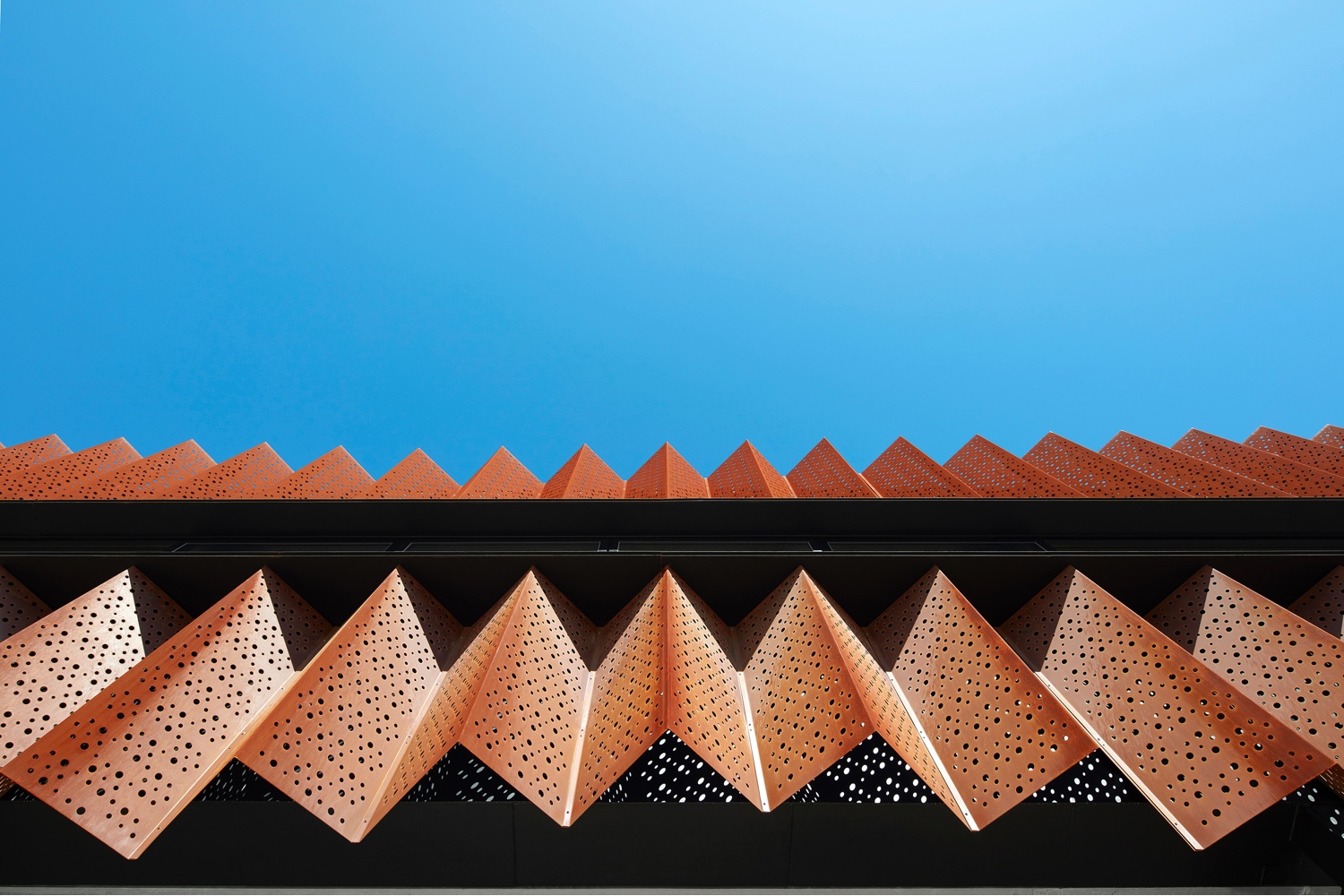
Photos by Peter Clarke © Branch Studio Architects.
Multipurpose Sports Hall for Escolar Gavina School, Valencia, Spain
This multipurpose sports hall for Escola Gavina school near Valencia in Spain was designed by Gradolí & Sanz Arquitectos. In order to create the engaging facade, glass discs in various hues (clear, red, orange and yellow) were inserted into clay blocks with circular holes.
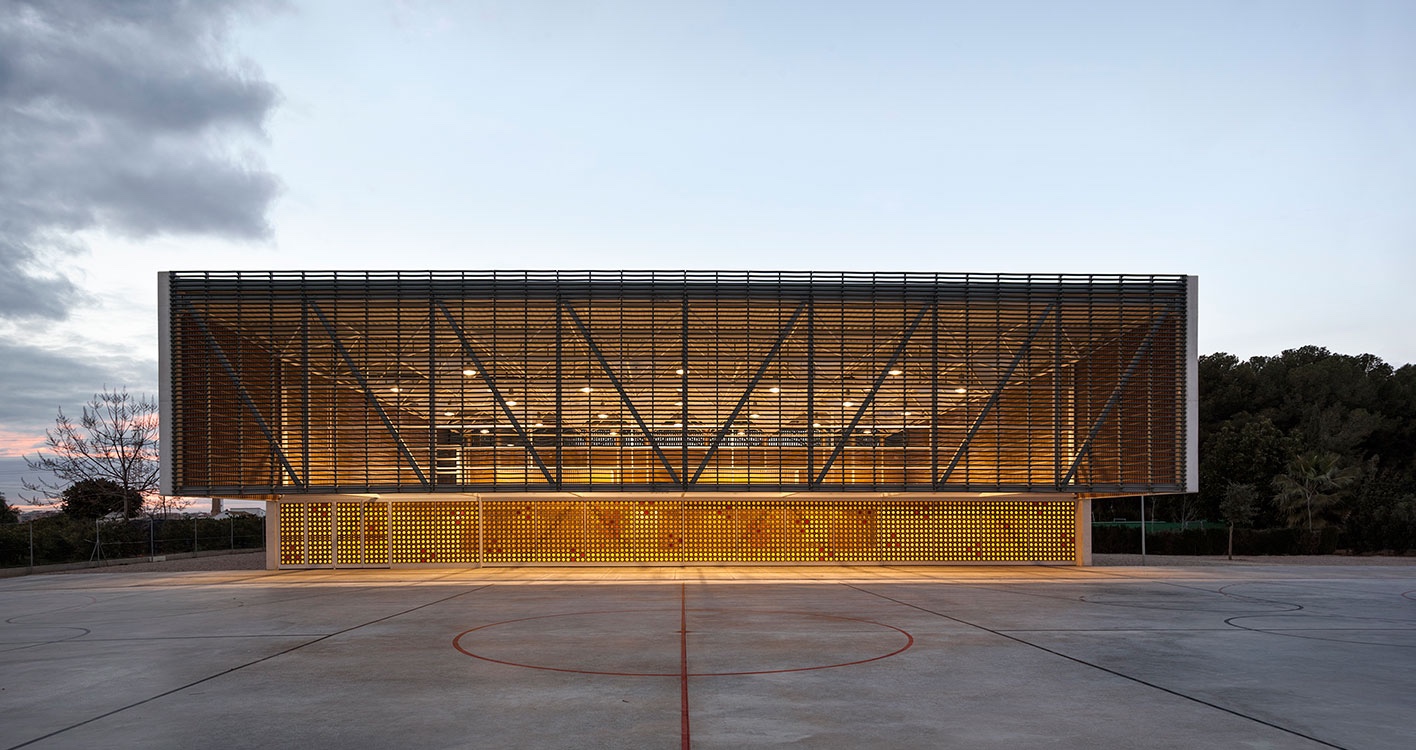
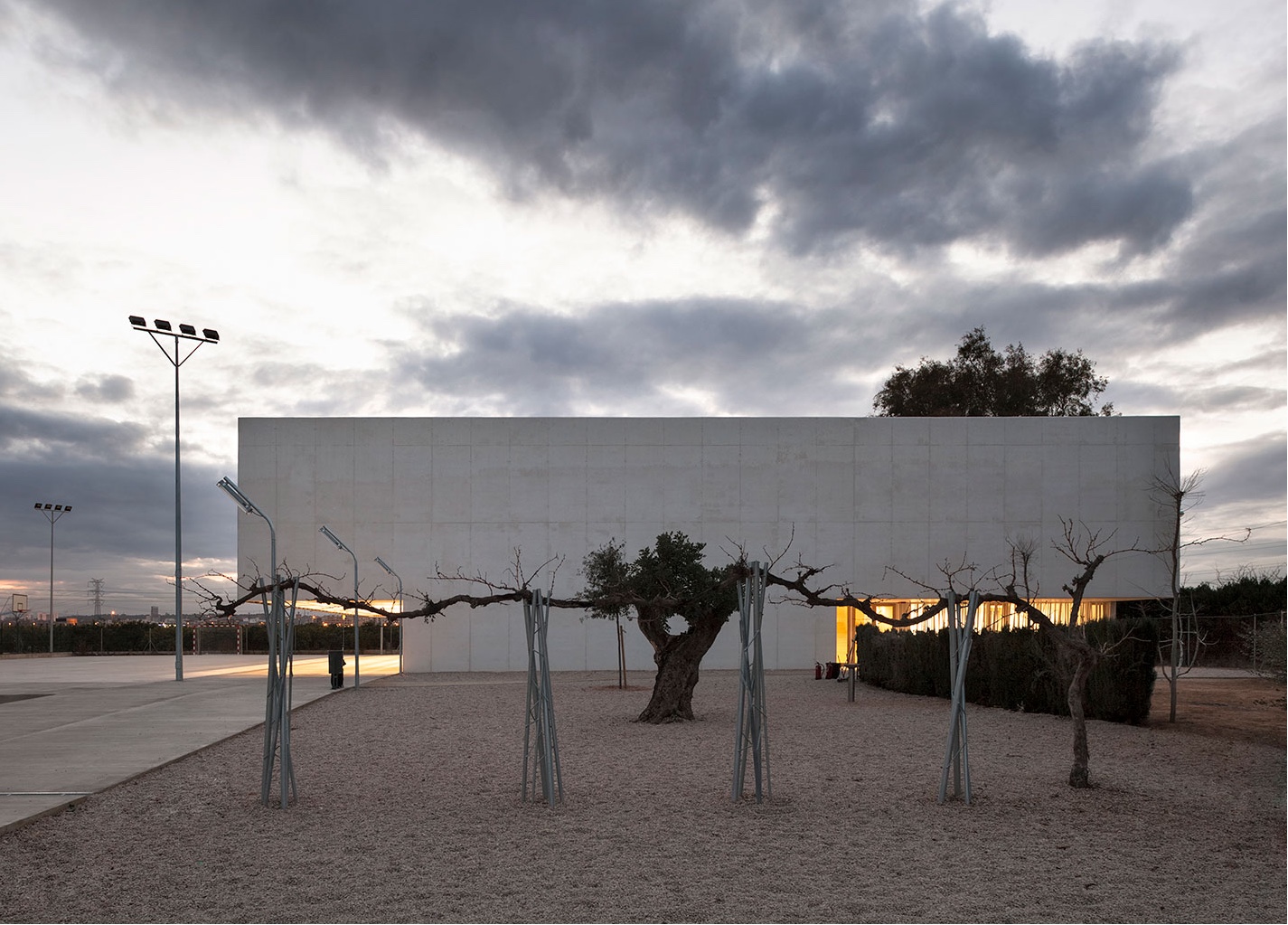
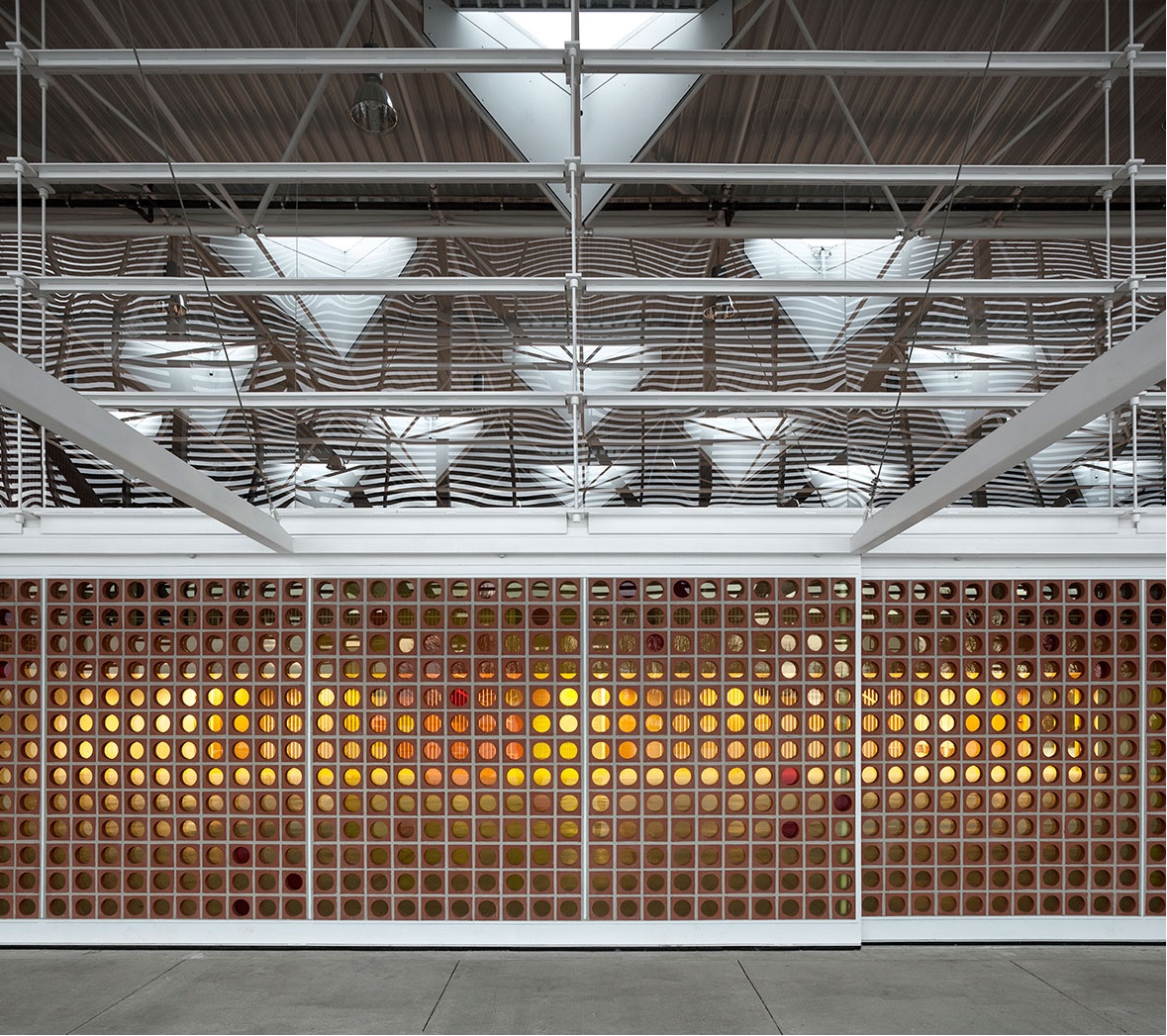
Photos © Inventario de Arquitectura S.L.
Multipurpose Hall for Cerrillo de Maracena School, Granada, Spain
This multipurpose hall for the Cerrillo de Maracena School in Granada was created by Elisa Valero Arquitectura. The exposed concrete extension is punctuated with tiny porthole windows, providing a somewhat monastic effect.
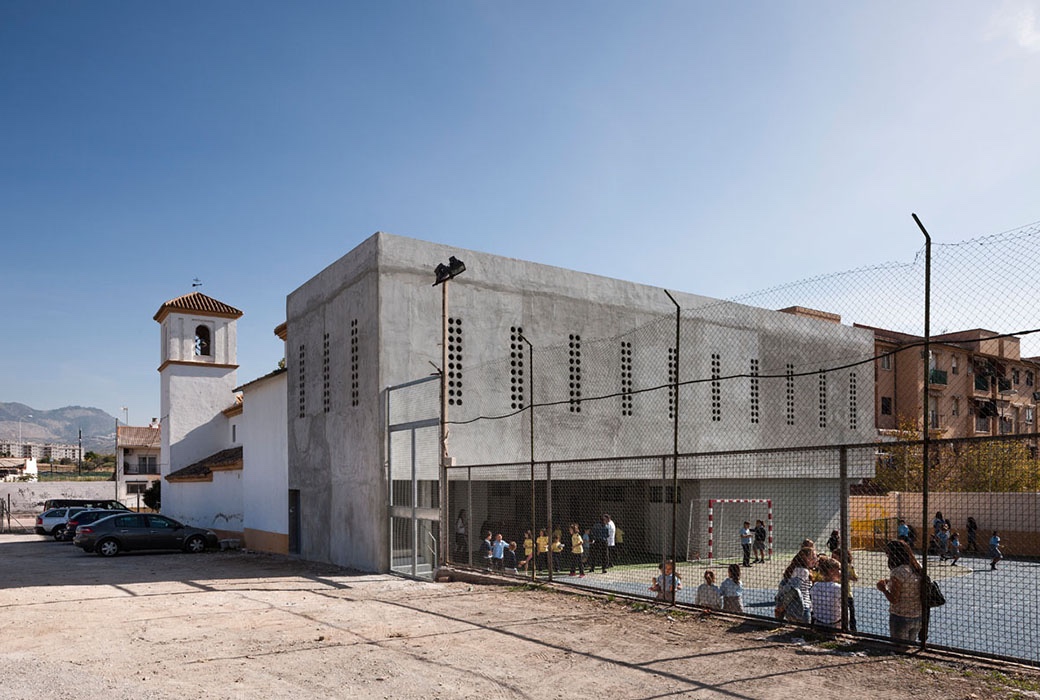
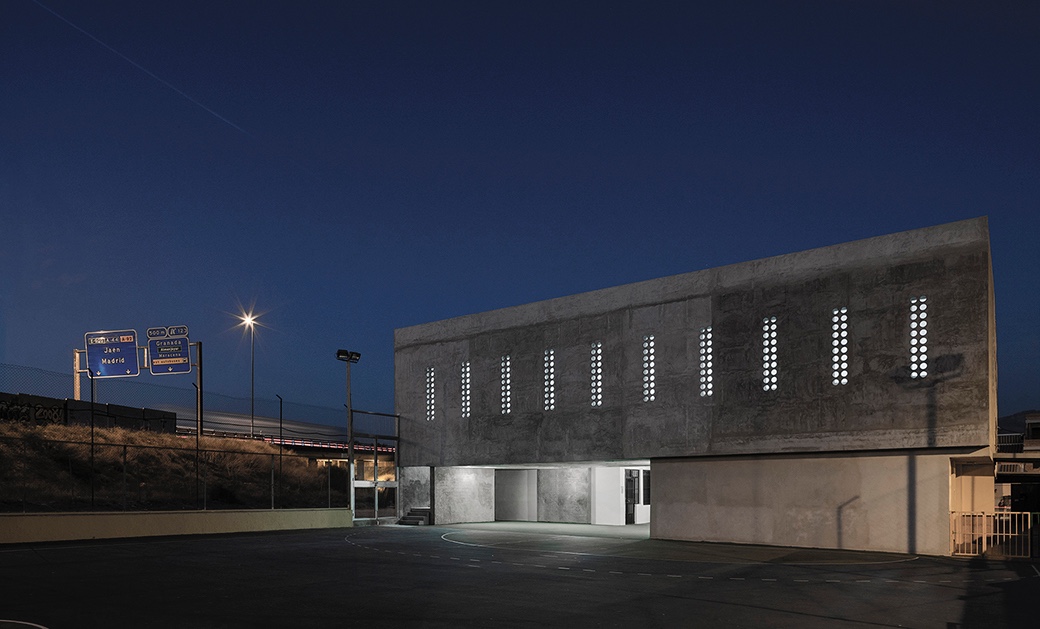
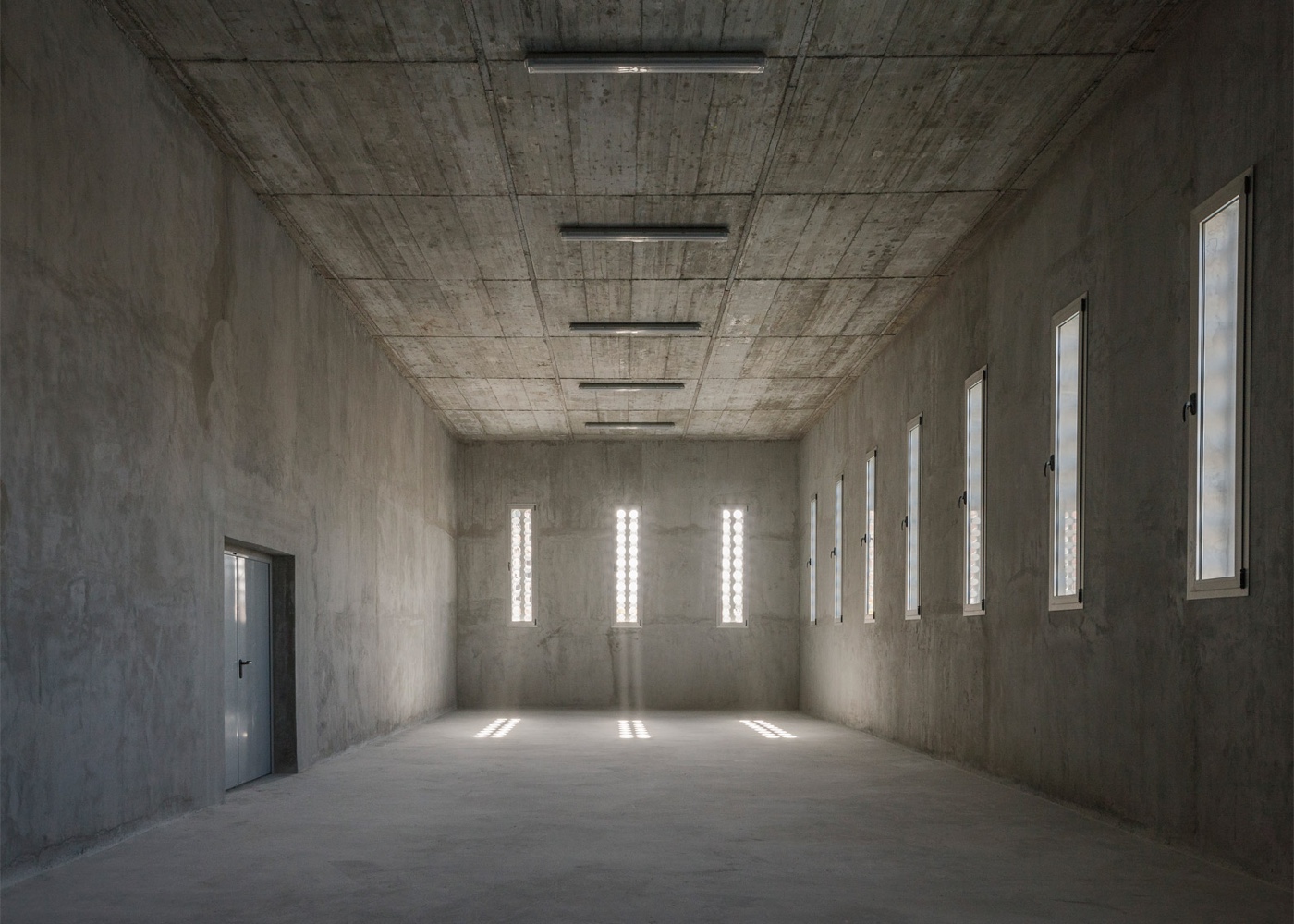
Photos by Fernando Alda courtesy of Elisa Valero Arquitectura.
School Building in Briis-sous-Forges, France
With its curving clapboard wood facade, this school meanders between the surrounding trees. The building in Briis-sous-Forges in northern France was designed by MU Architecture and Archicop.
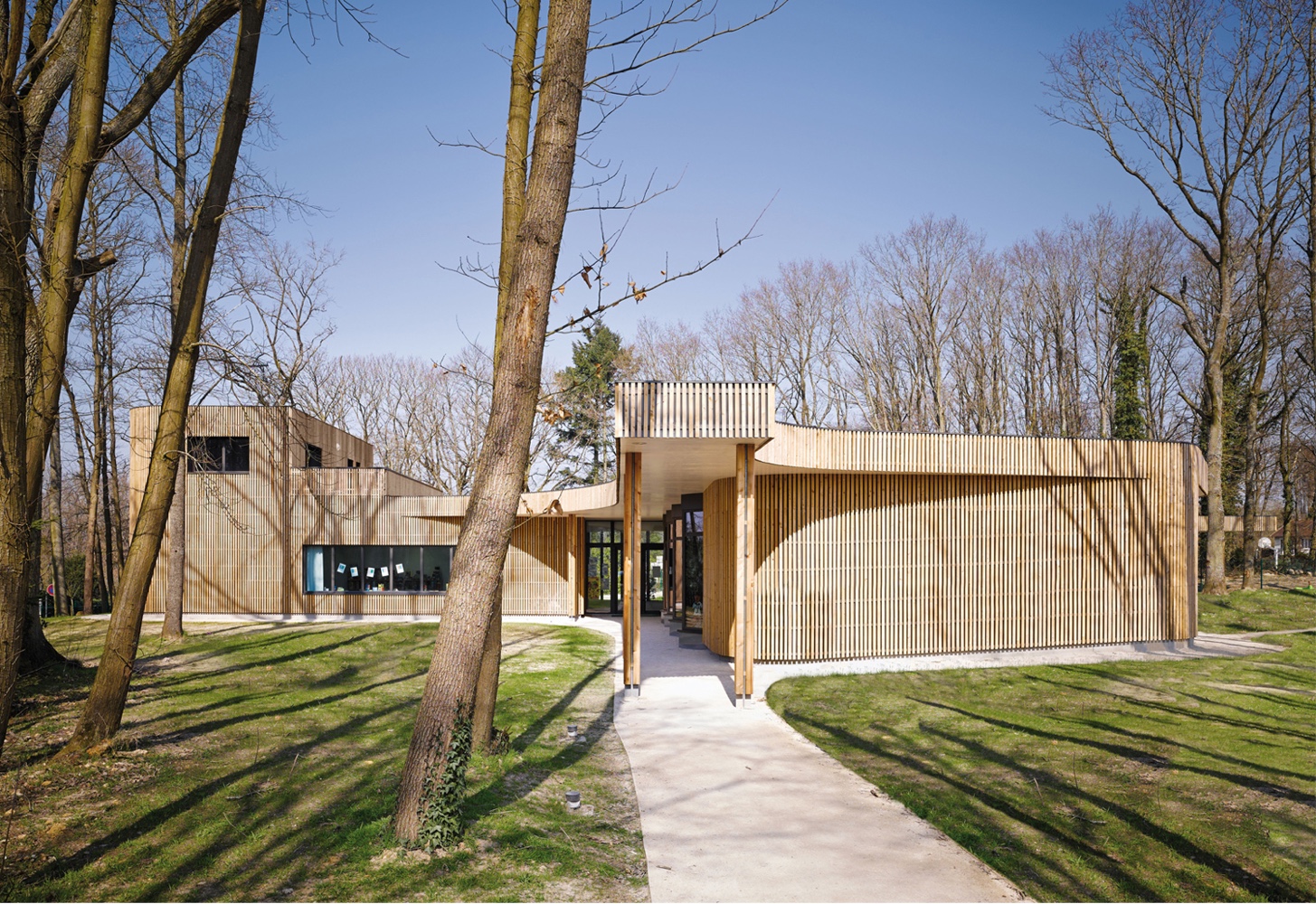
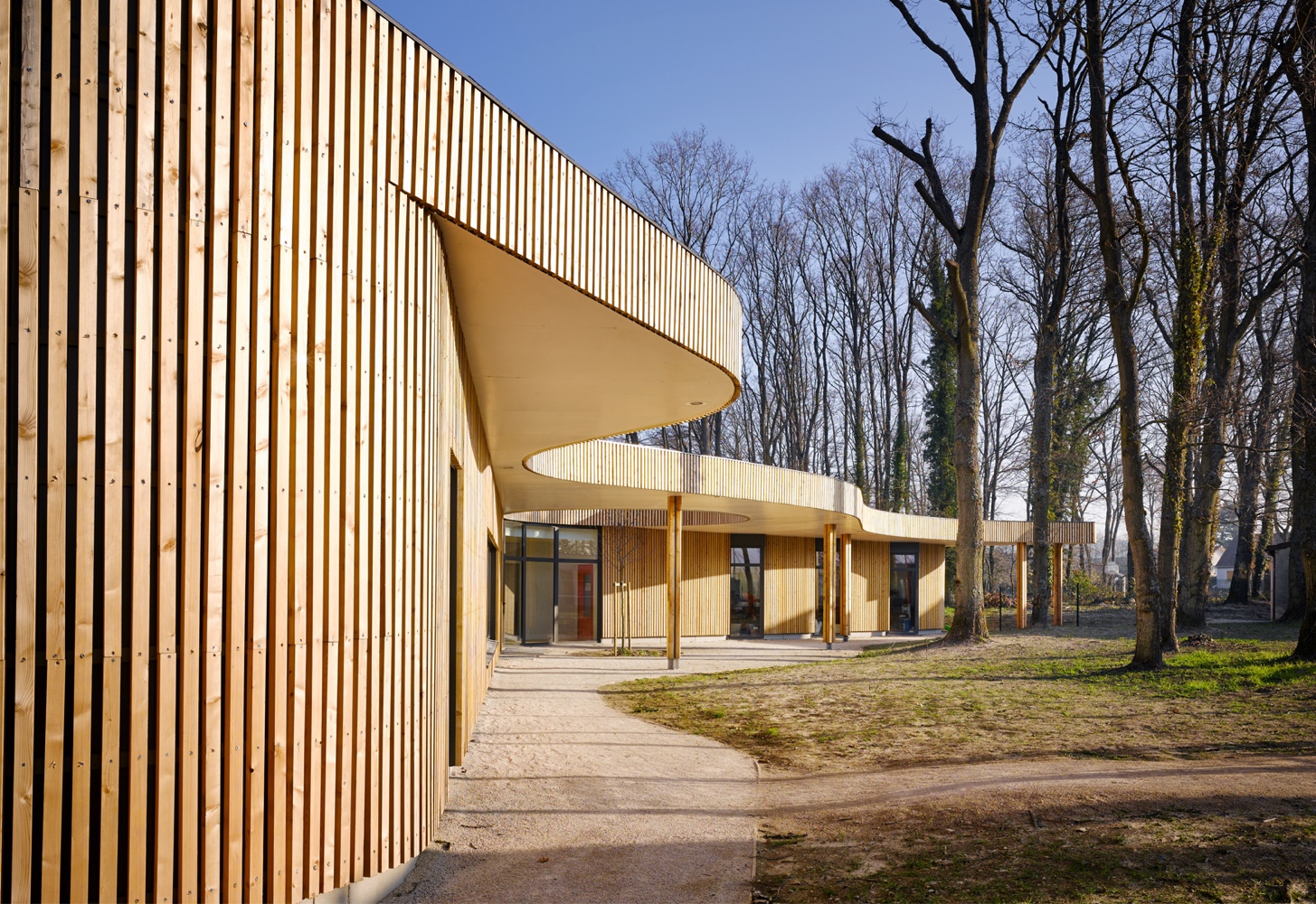
Images © David Foessel courtesy of MU Architecture.
Dining Hall and After-School Club, Prestwood Infant School, Buckinghamshire, England
Architecture studios De Rosee Sa and PMR Architecture designed this dining hall and after-school club space for Prestwood Infant School in Great Missenden, Buckinghamshire. The design, like a row of colourful houses, was inspired by the Grand Feast Hall in Roald Dahl’s Fantastic Mr Fox.
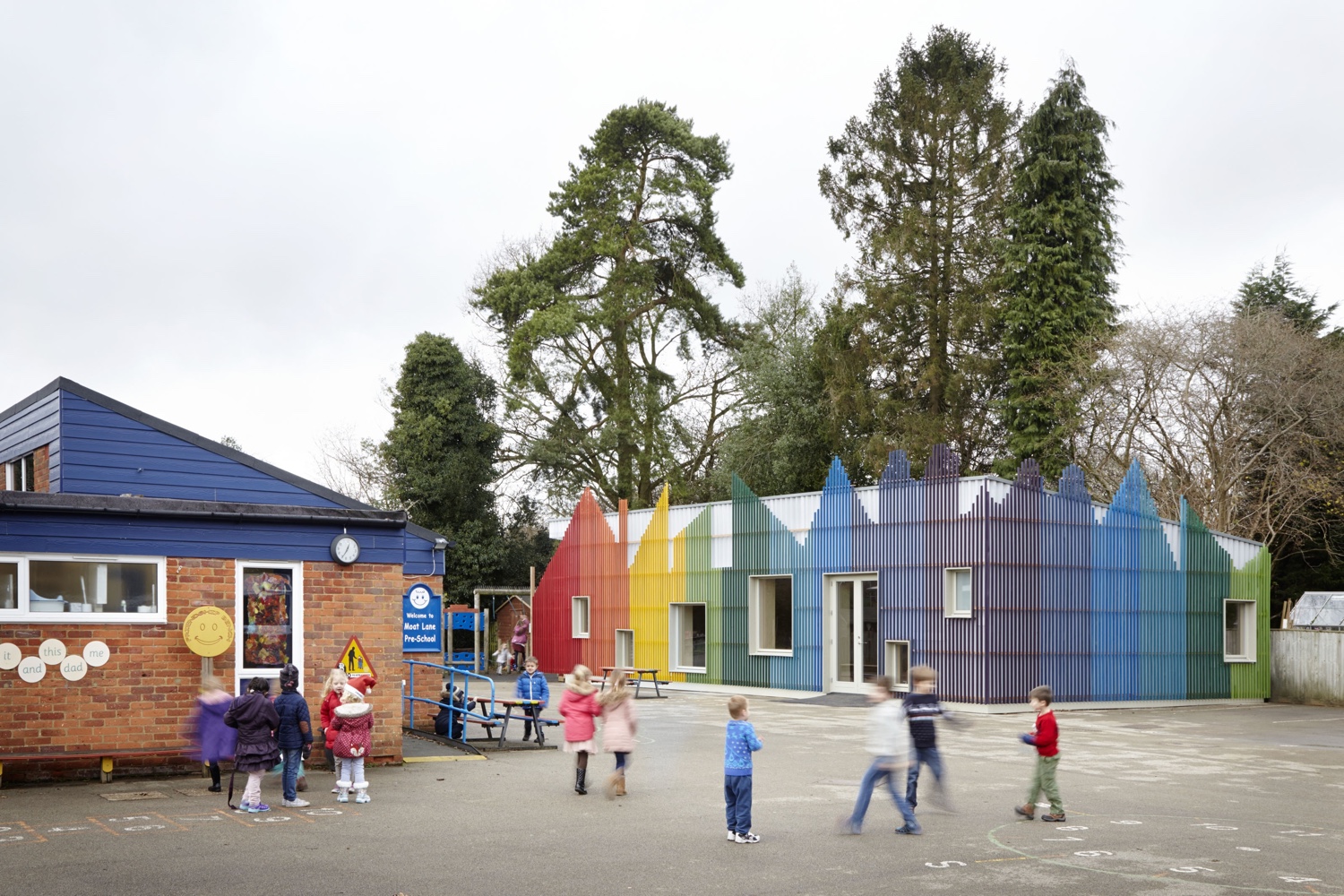
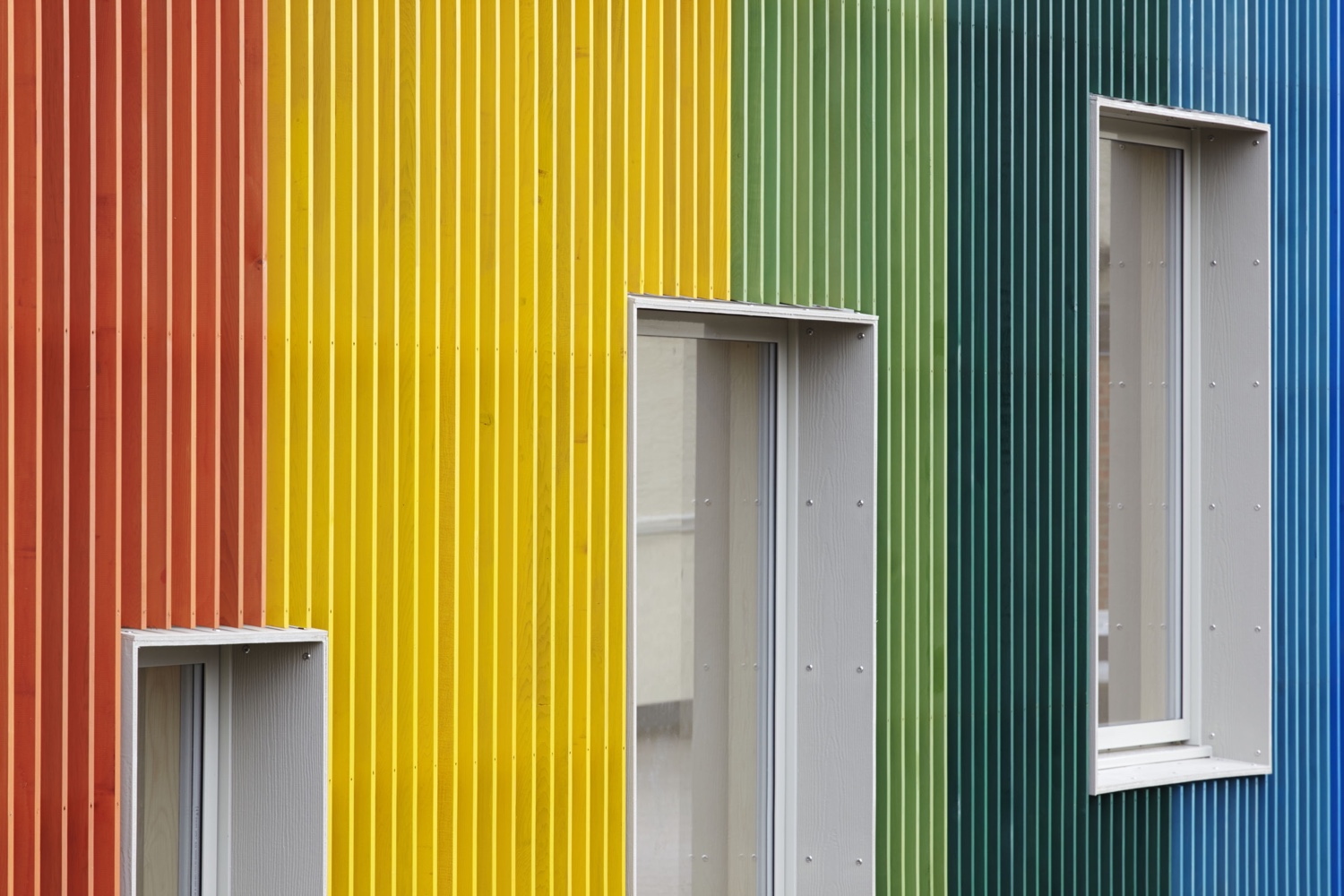
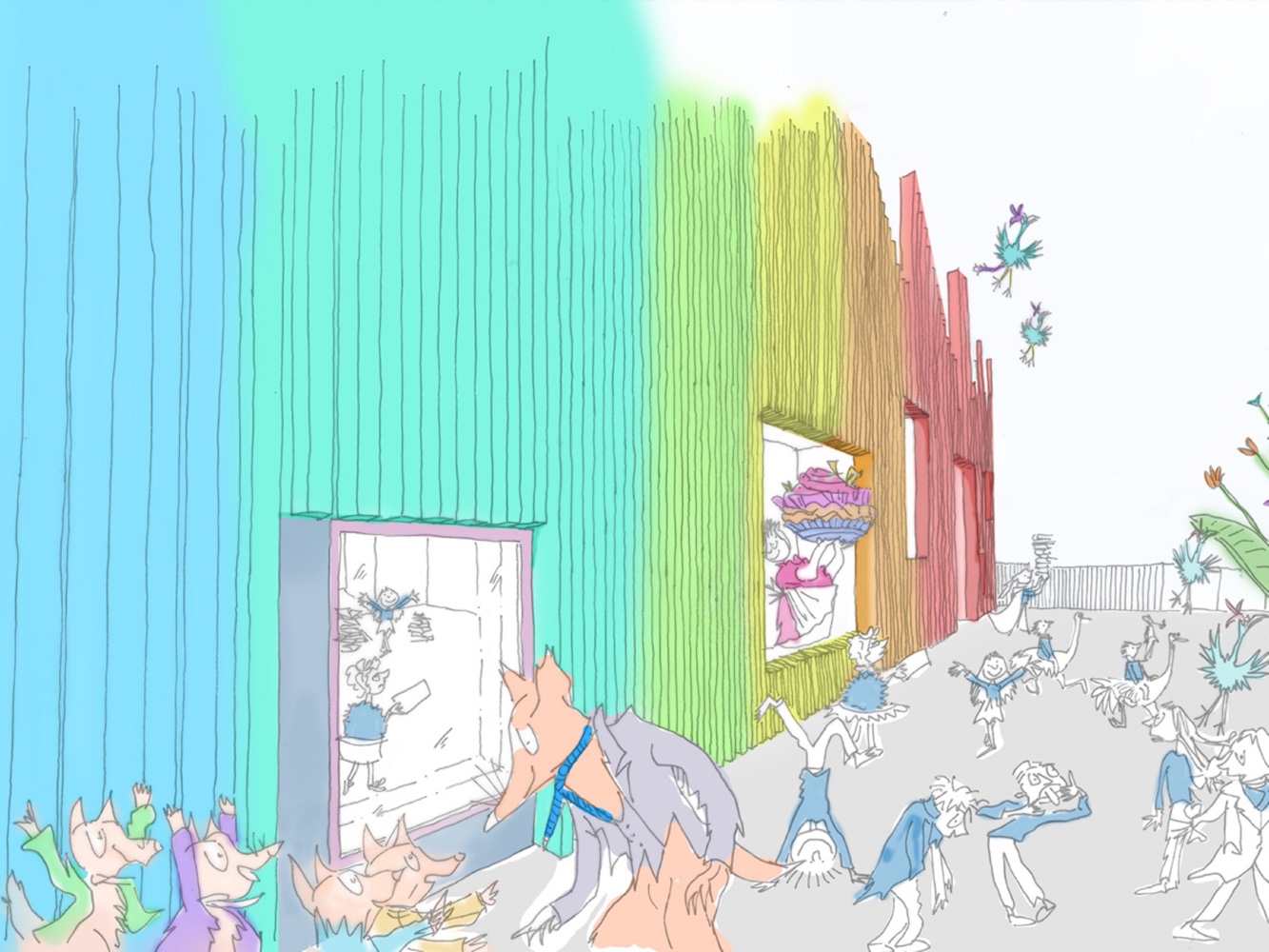
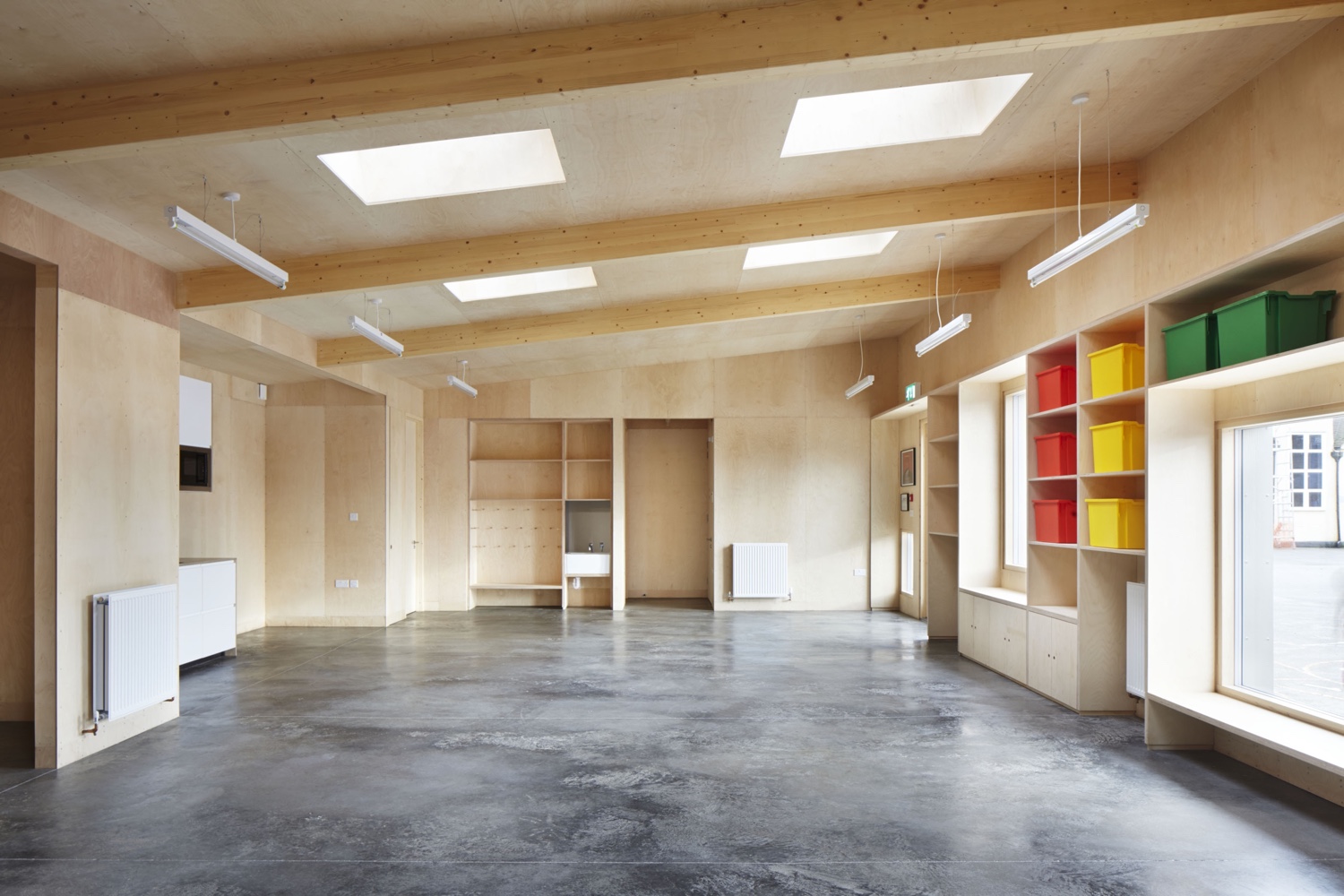
Photos courtesy of De Rosee Sa.
Kindergarten Kunterbunt, Babenhausen, Germany
Kindergarten Kunterbunt was designed by Ecker Architekten. Located in the German town of Babenhausen, the contemporary school sits adjacent to a medieval fortified wall.
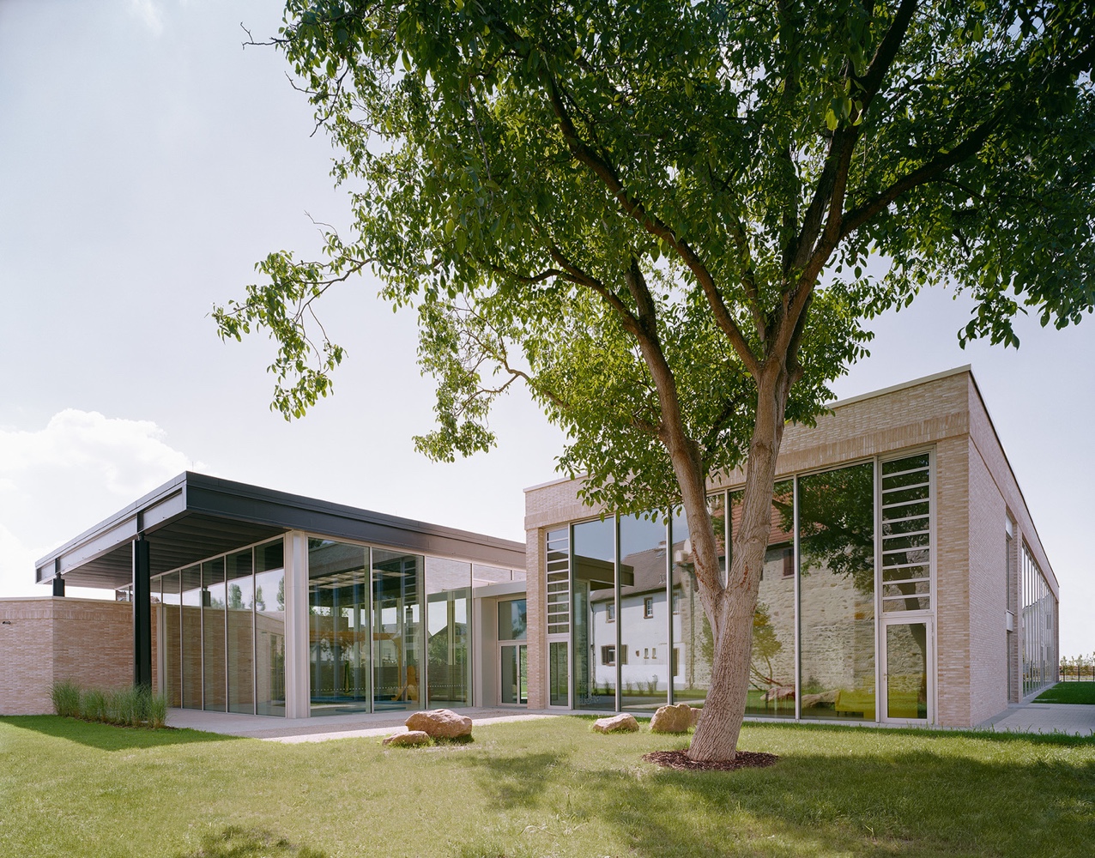
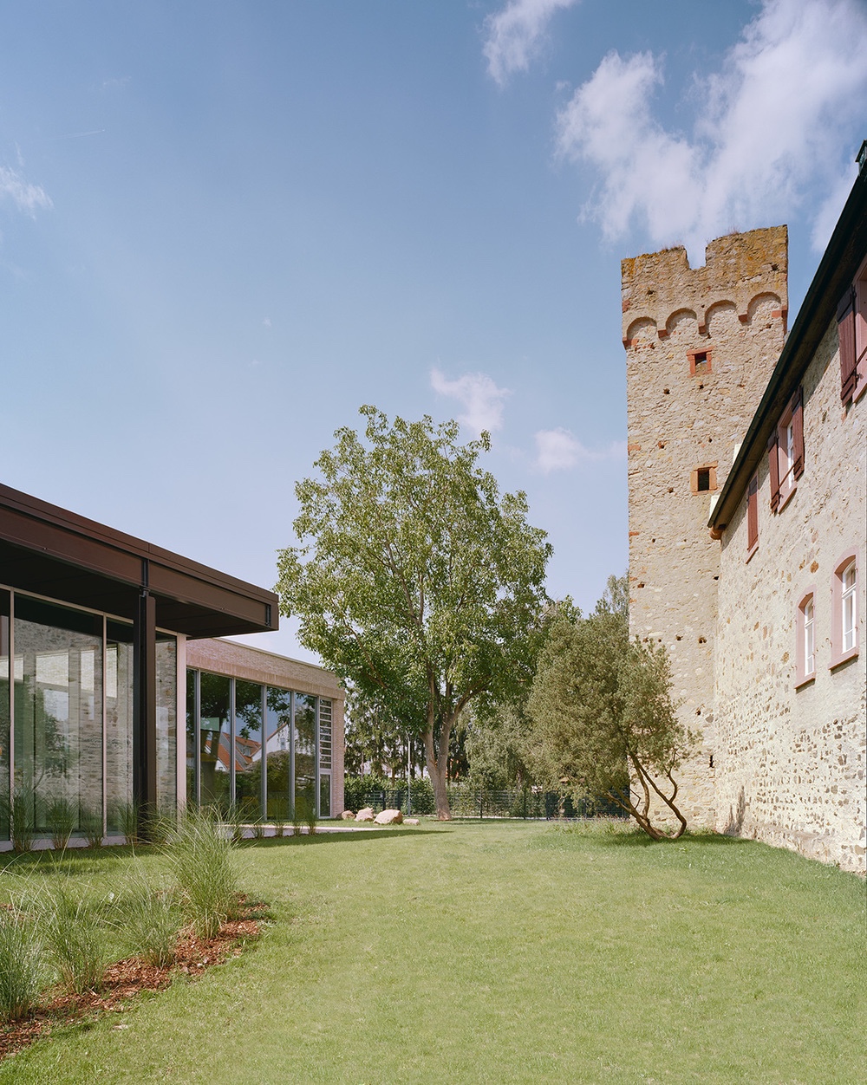
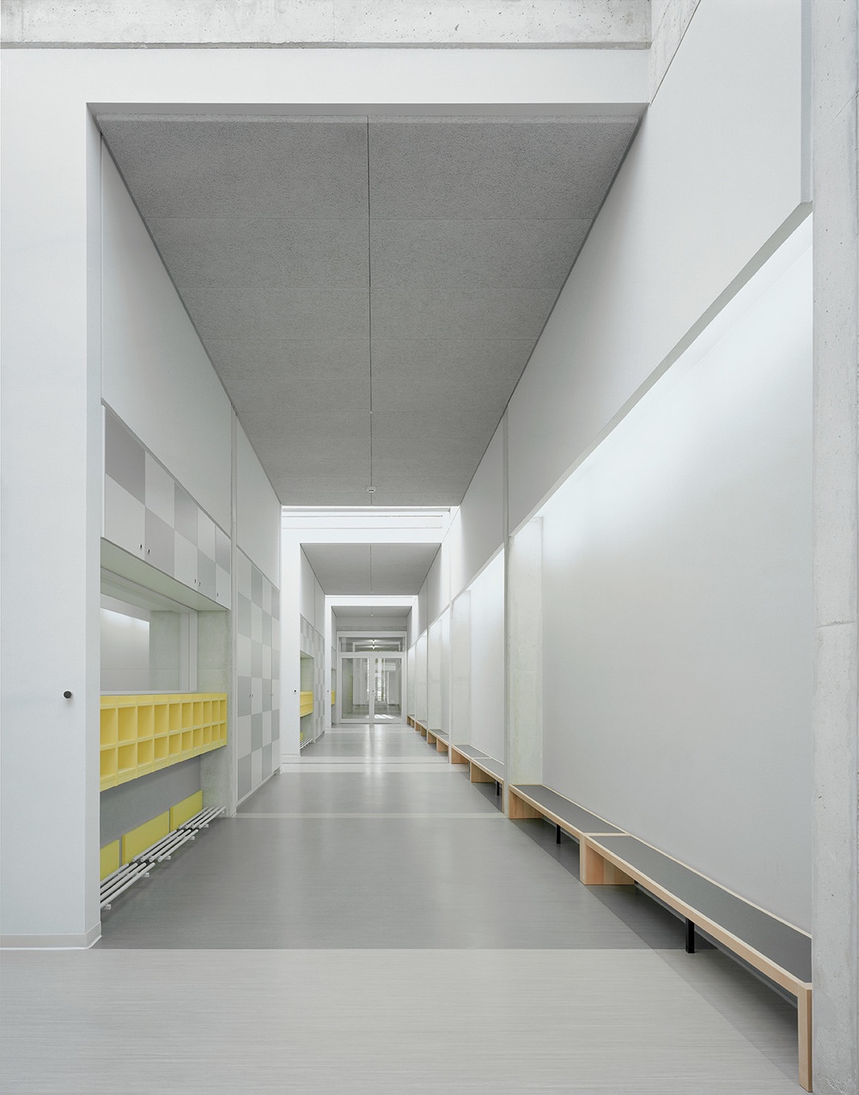
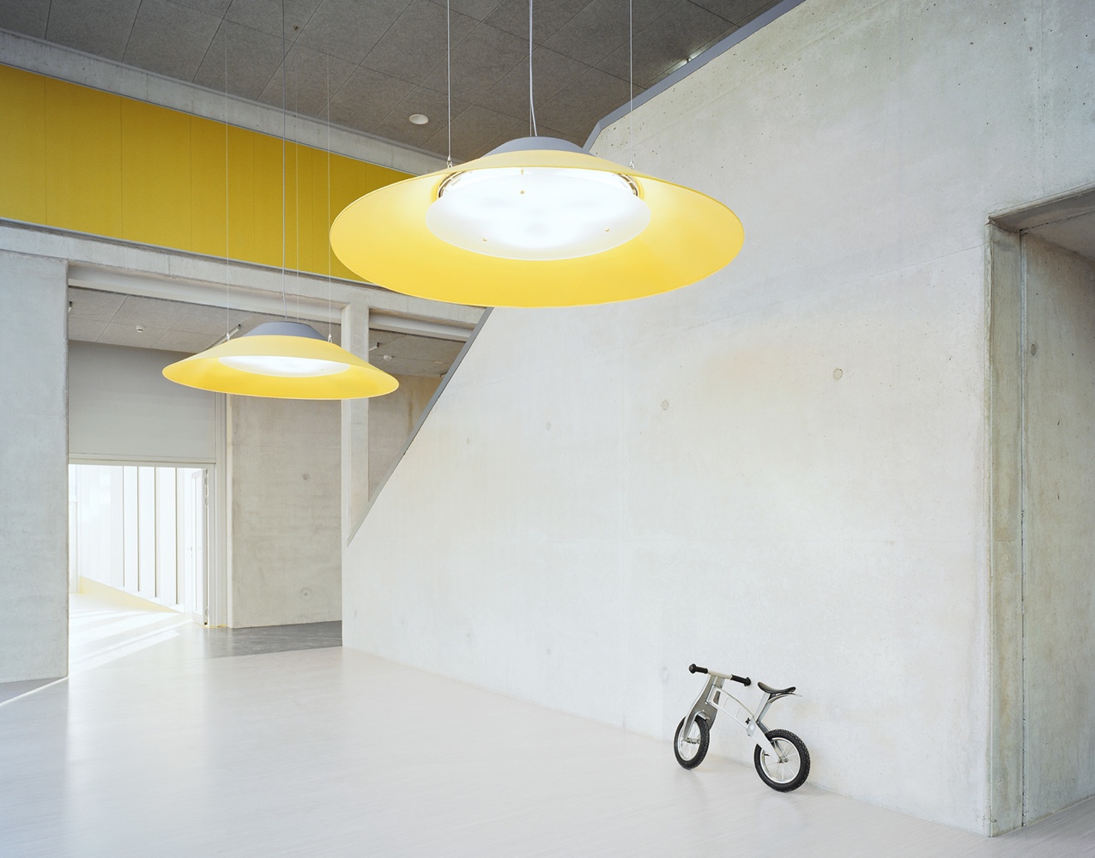
Photos courtesy of Ecker Architekten.
International School Ikast-Brande, Ikast, Denmark
The International School Ikast-Brande was designed by architectural firm C.F. Møller. It is located in the Danish town of Ikast.
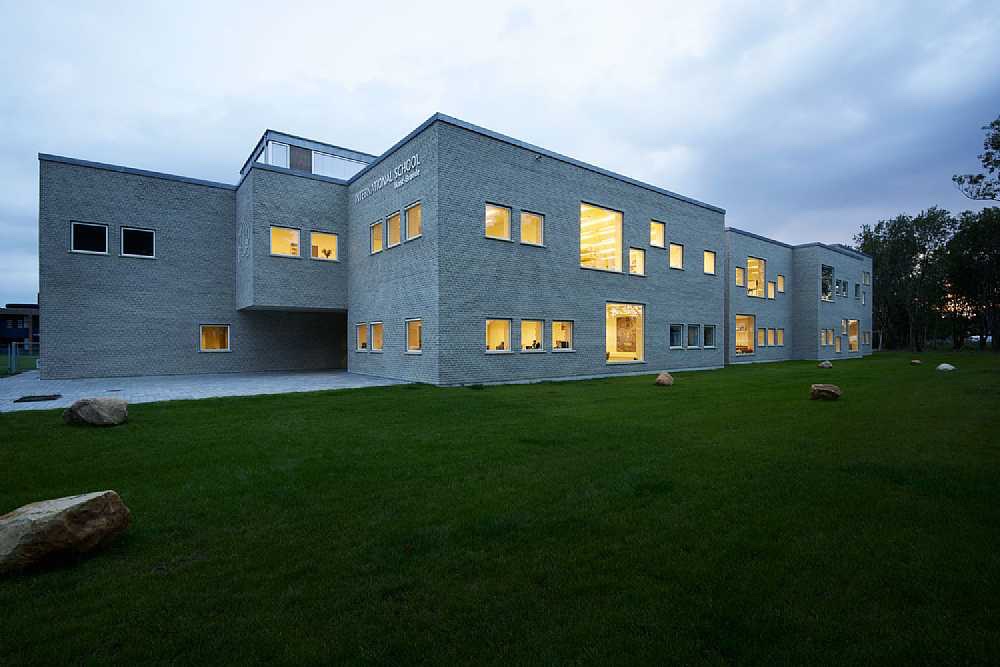
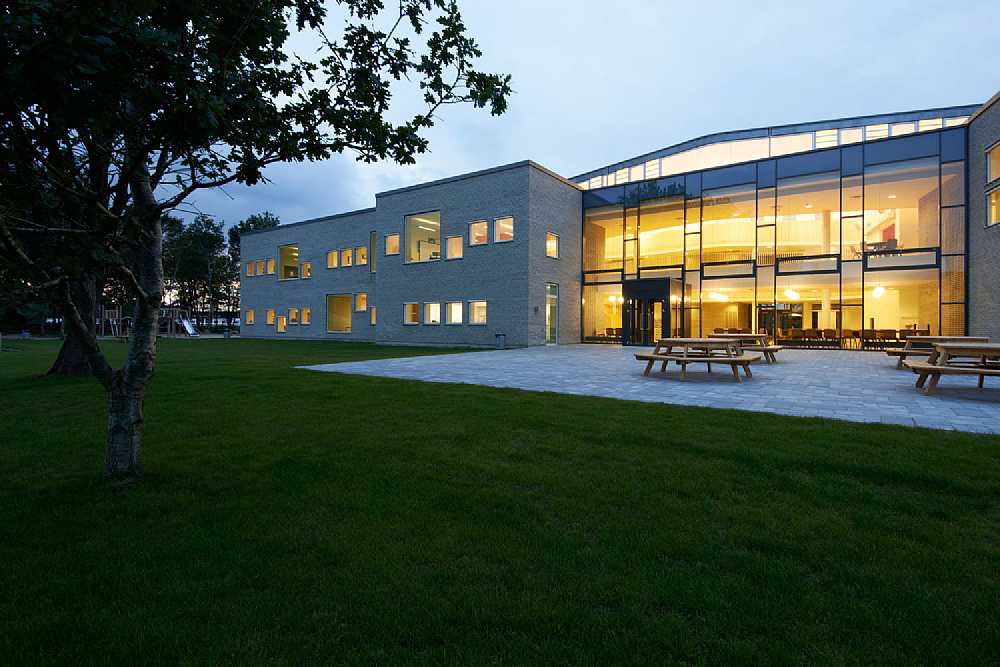
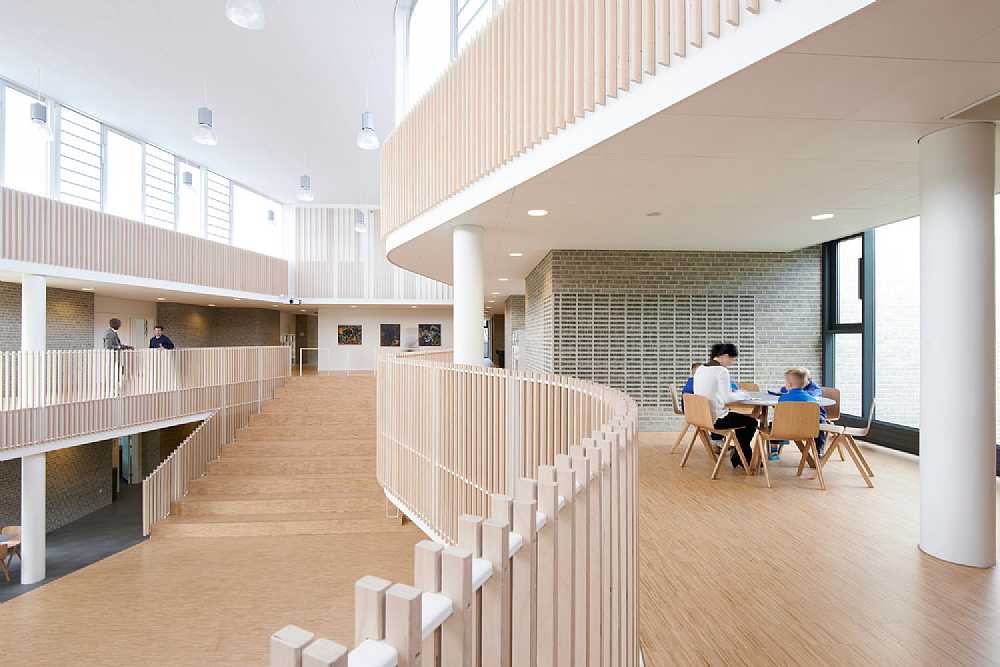
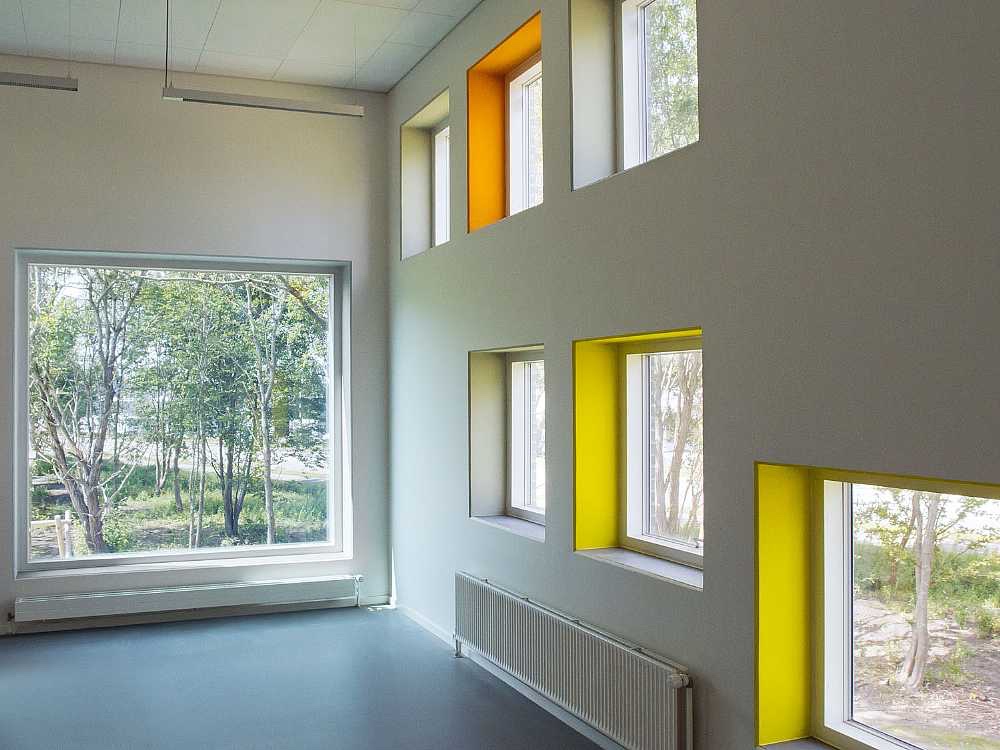
Photos courtesy of C.F. Møller.
Note to reader:
Schools for this post were sourced from Dezeen Magazine’s Schools Pinterest board.












