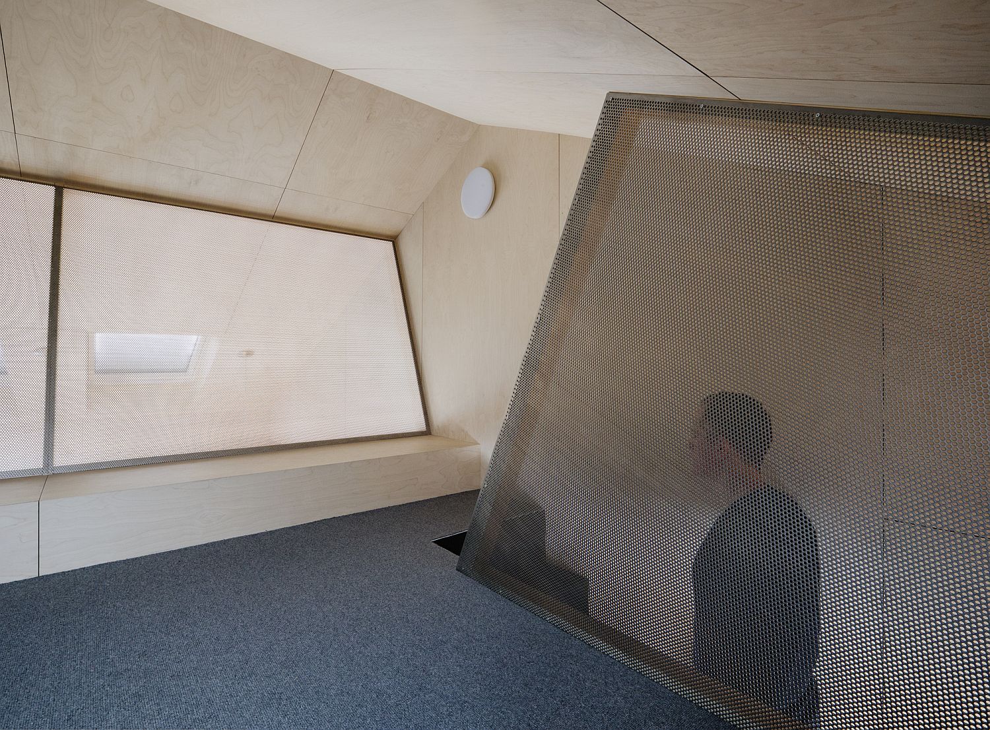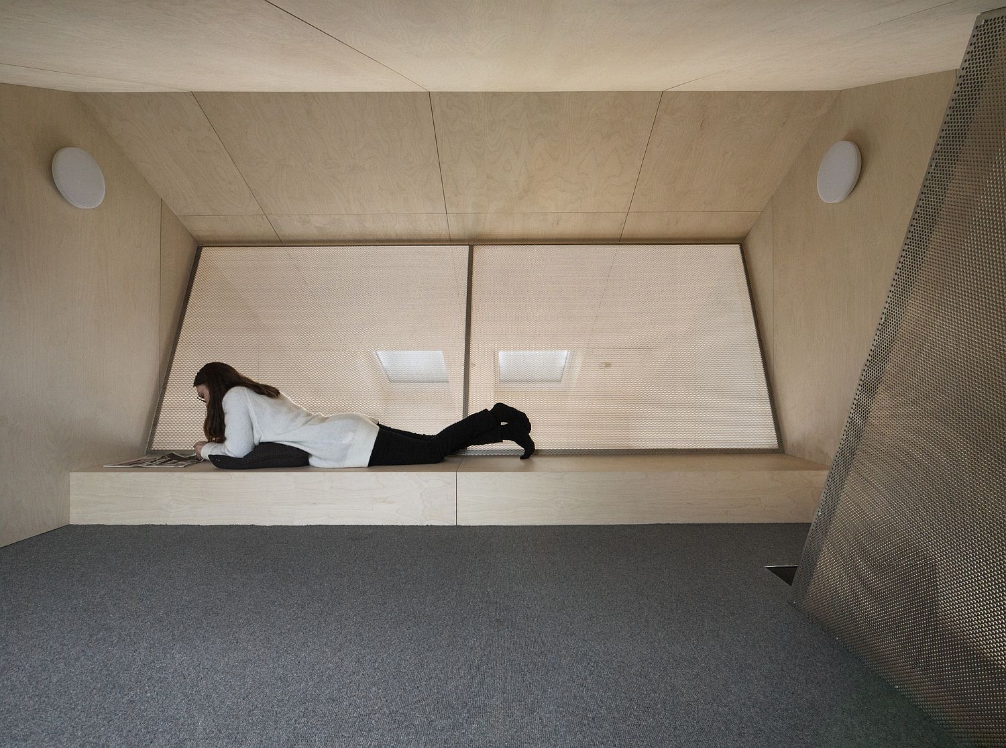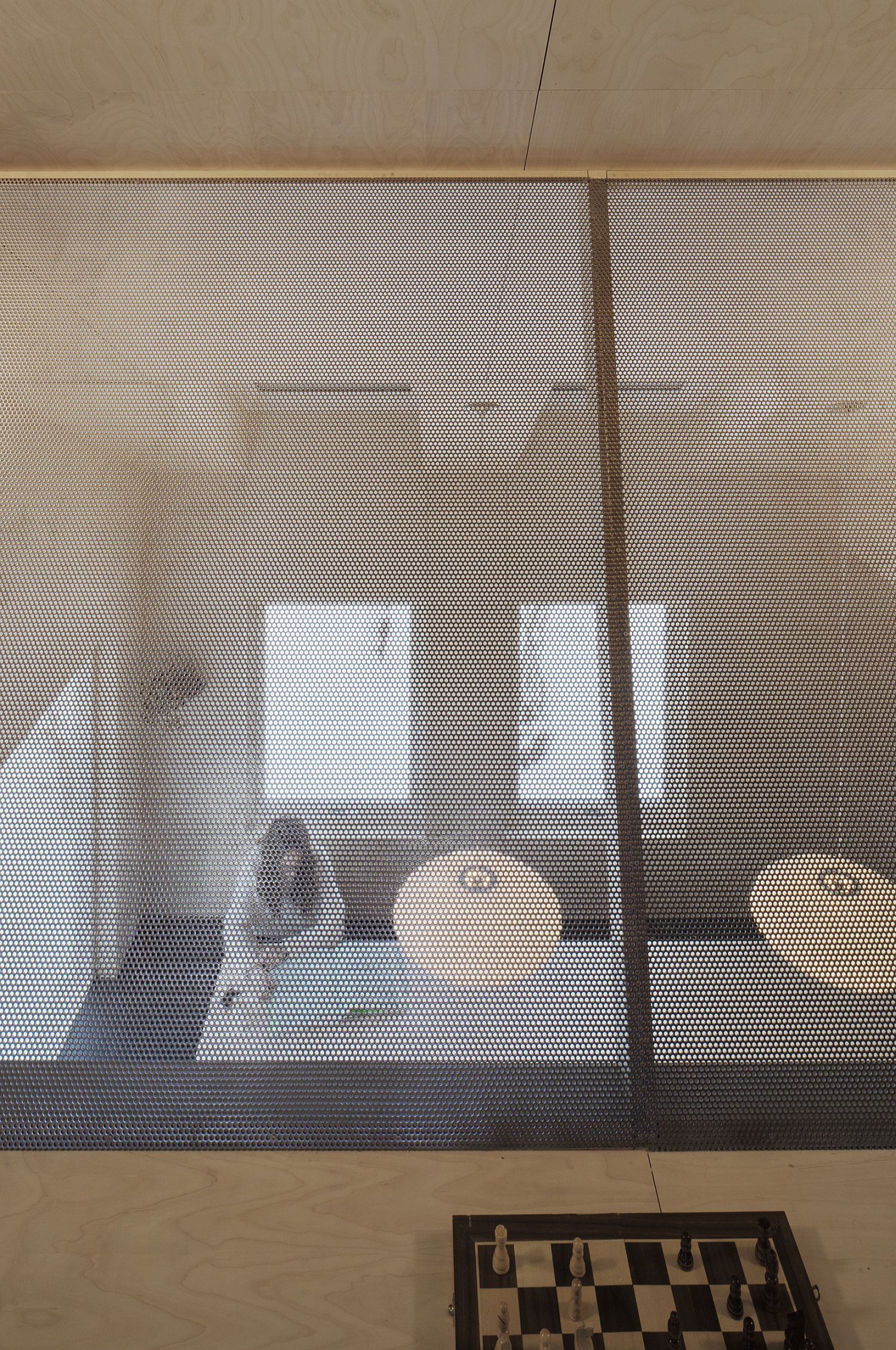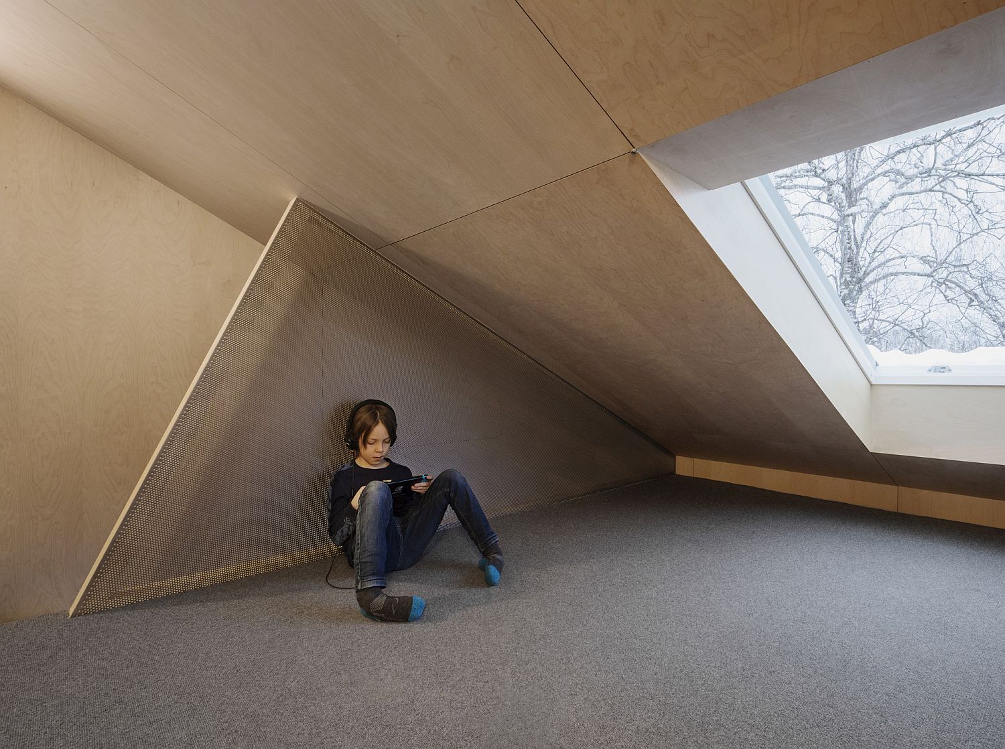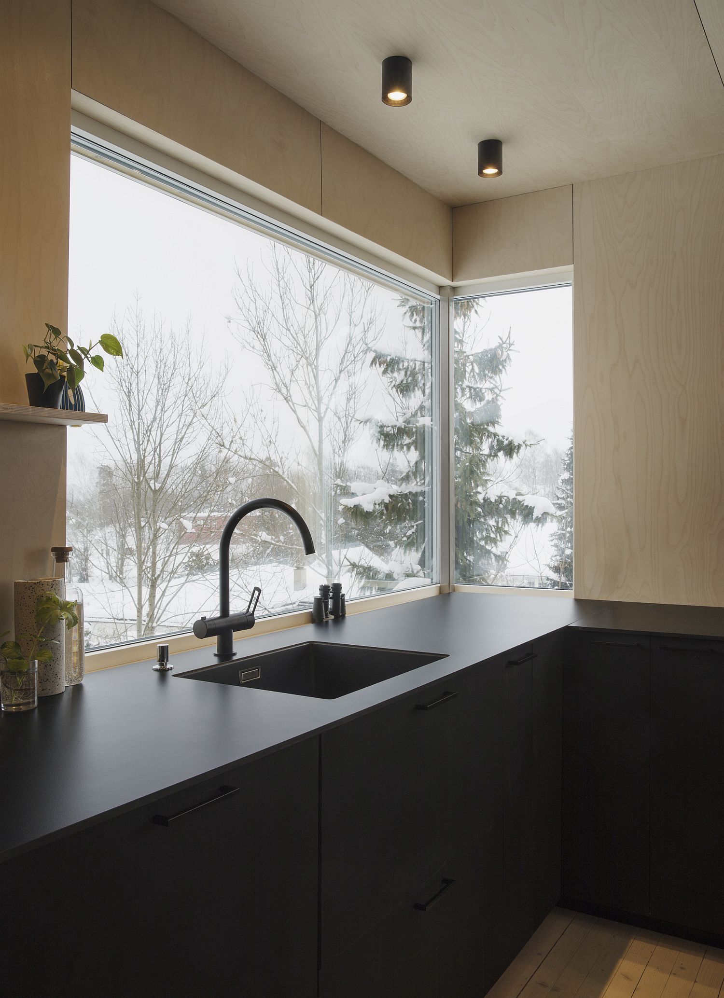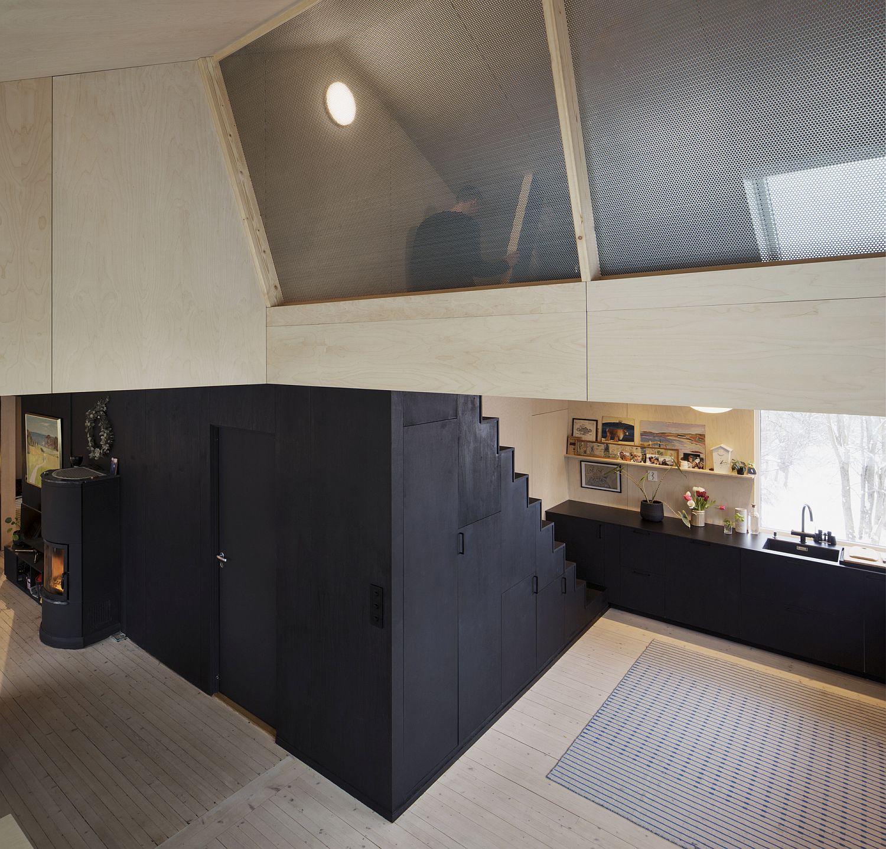A modern home with Scandinavian style and a dark exterior that helps keep the interior warm in chilly winter months; House of Many-Worlds in Oslo, Norway maximizes space in its own unique way. Designed by Austigard Arkitektur, this minimal residence is draped in wood with black or white pigmented beech veneer covering most of the rooms. At its heart is a double height dining area / social and activity zone with a large wooden tale. The 1.5 x 3.0 m table provides plenty of desk space for everyone in the family and becomes the heart and soul of the refreshing interior.
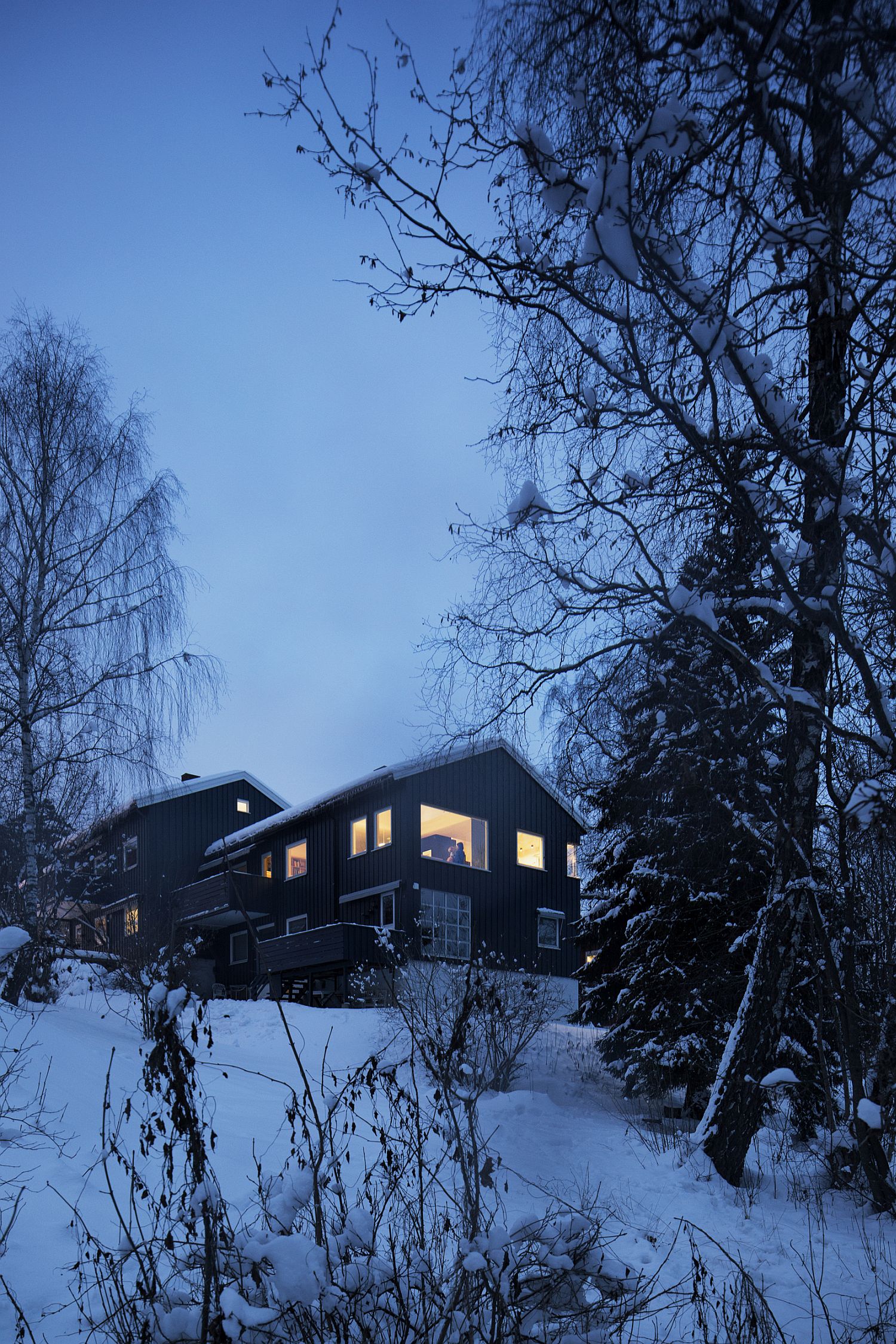
The double height central zone leads the way towards the kitchen, library and living zone where Nordic design and smart storage solutions hold sway. A dark stairway with built-in storage leads to the attic above which holds a serene and secluded relaxation and reading zone. Half-transparent perforated steel panels turn the attic area into mezzanine level of sorts while creating visual connectivity between the tranquil upper level and the living area below.
Cozy, creative and contemporary this Norwegian home adapts a style that preserves and enhances Scandinavian design without sacrificing modernity and functionality. [Photography: Ivan Brodey / Kaia Brænne]
RELATED: Awesome Glass Flooring and Scandinavian Beauty Shape Stockholm’s Attic Duplex
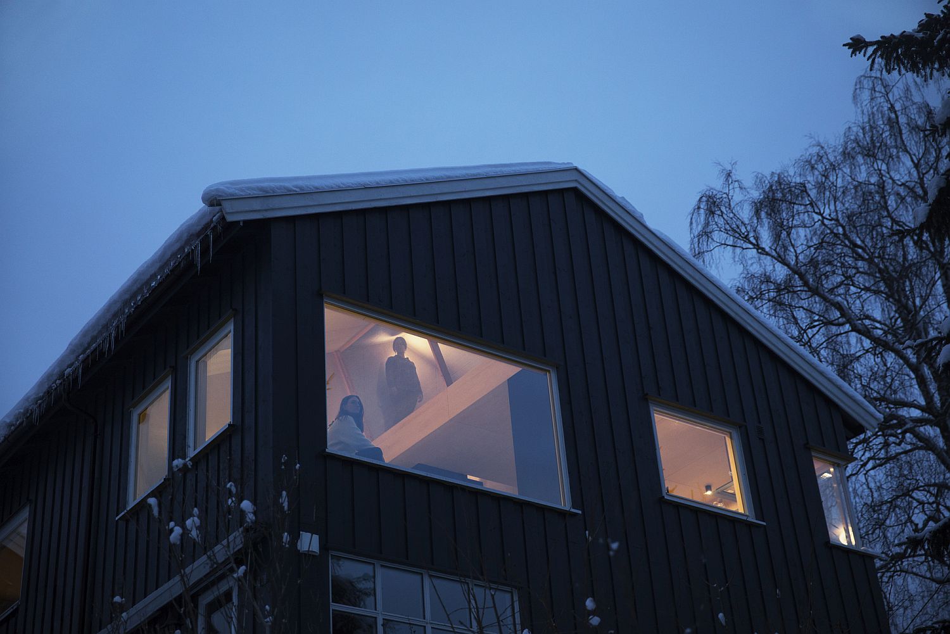
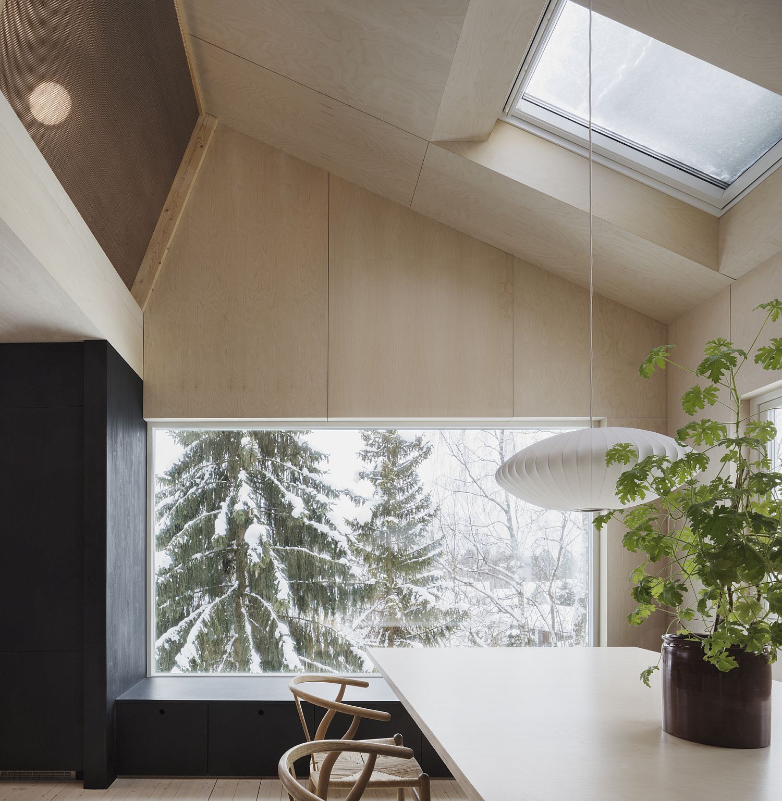
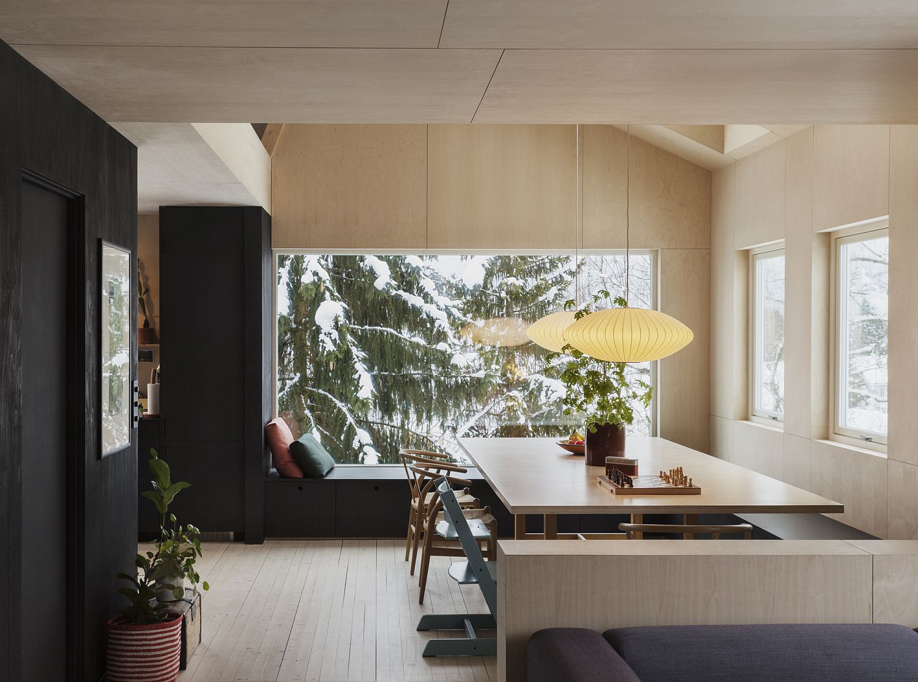
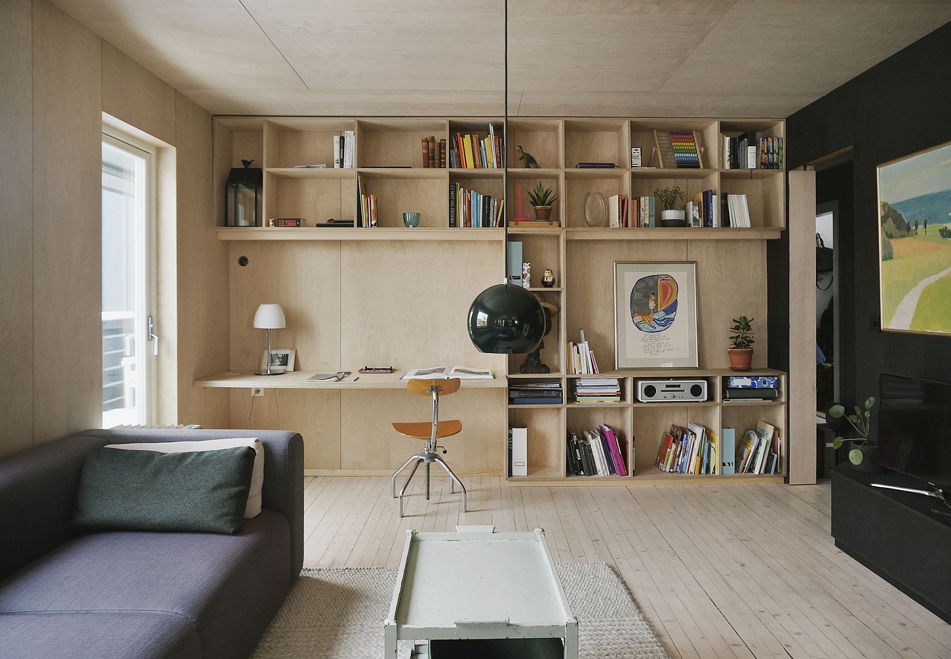
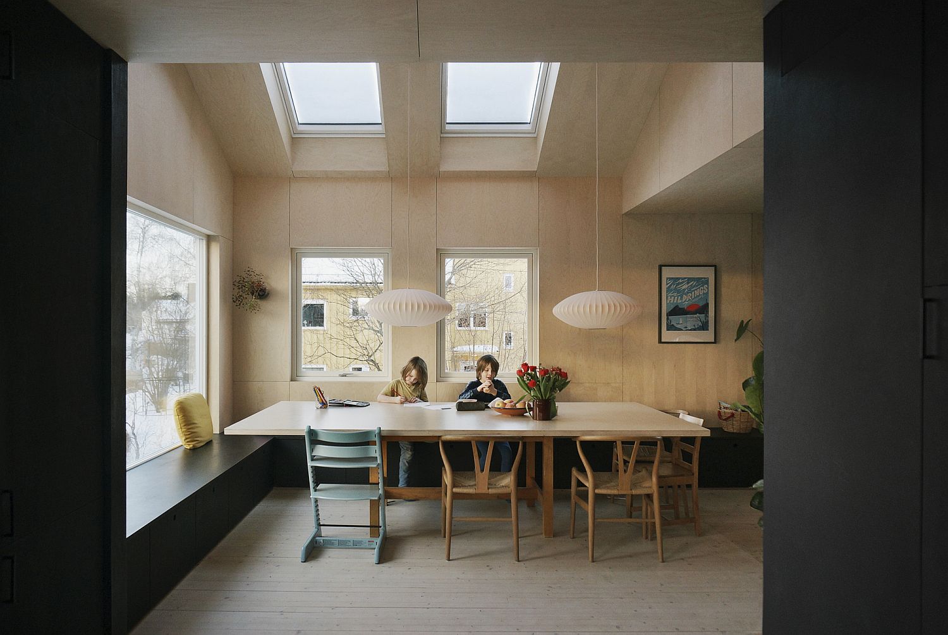
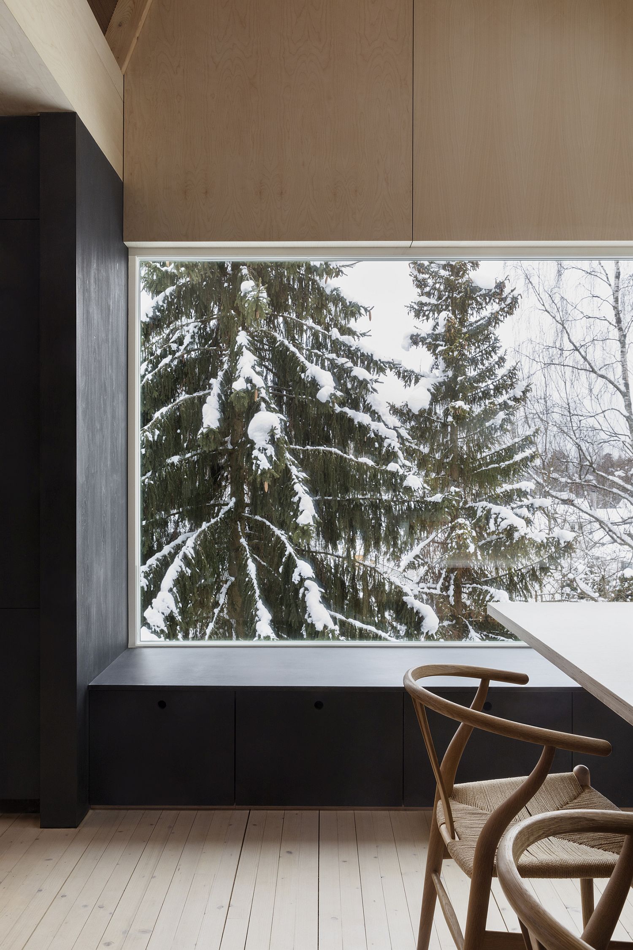
The loft is designed for sitting and lying, with a wide, multifunctional bench/bed/table and low windows. In a standing position the loft space feels confined, but in a sitting or lying position the space becomes wider, while the proximity of the roof provides a sense of comfort and intimacy.
RELATED: Tiny 34sqm Apartment Blends Space-Savvy Design with Scandinavian Style
