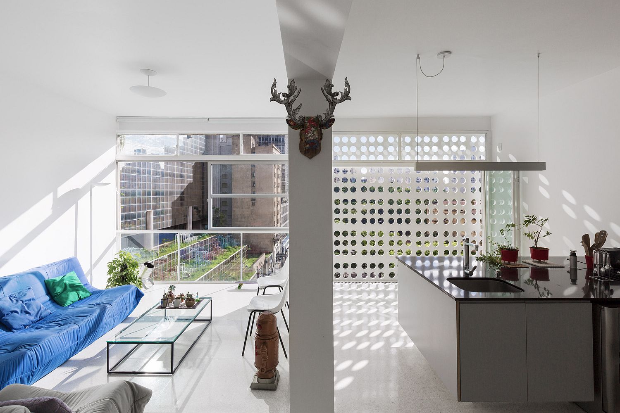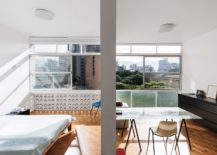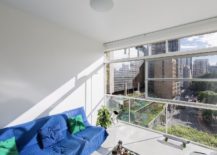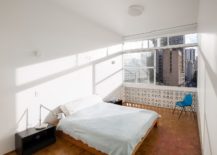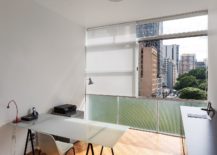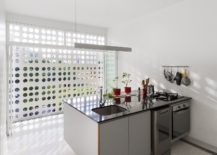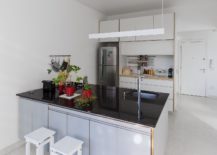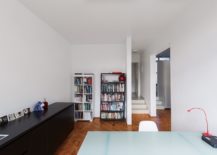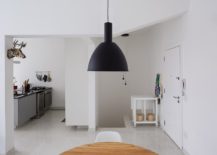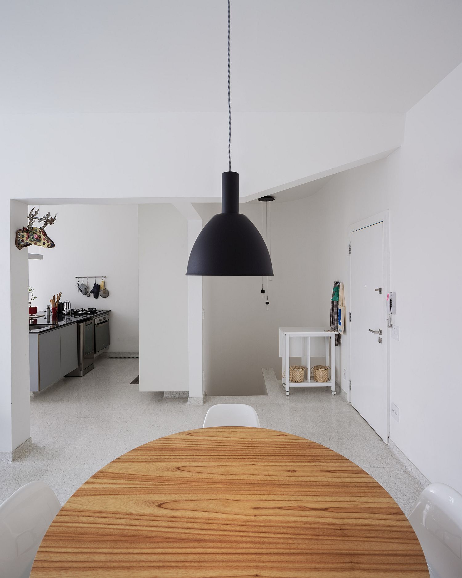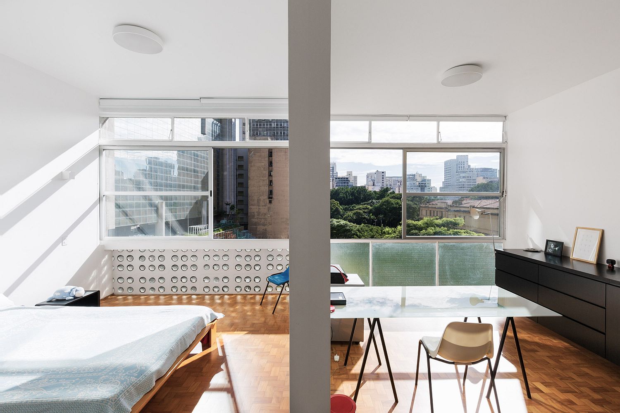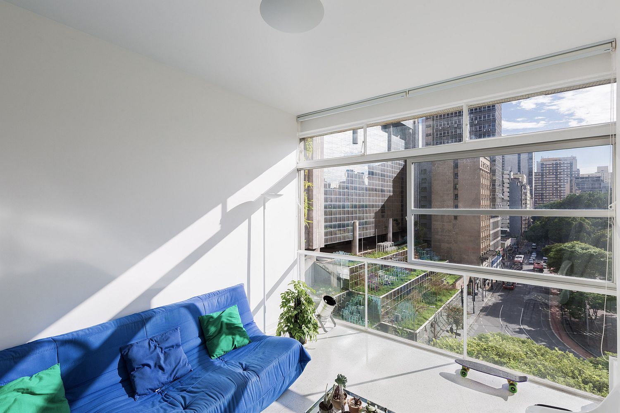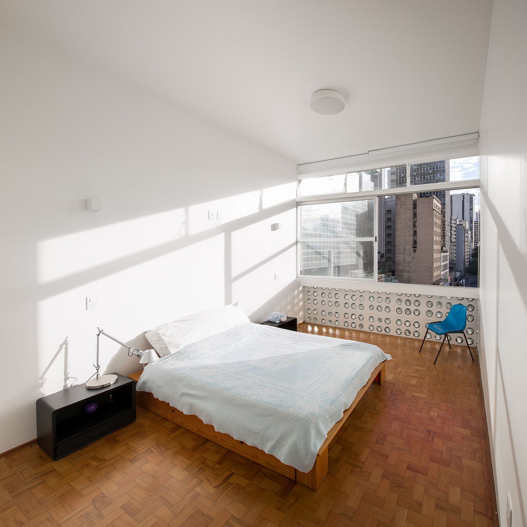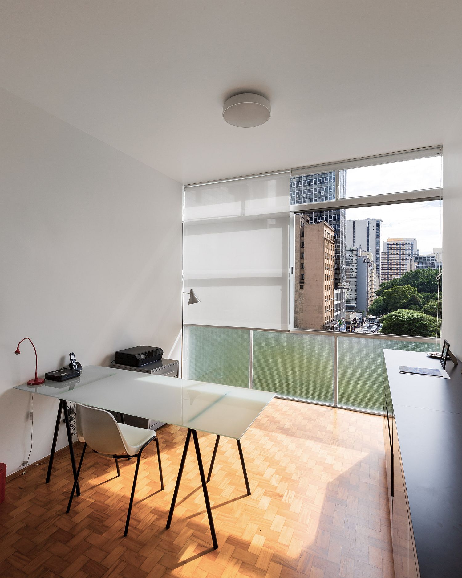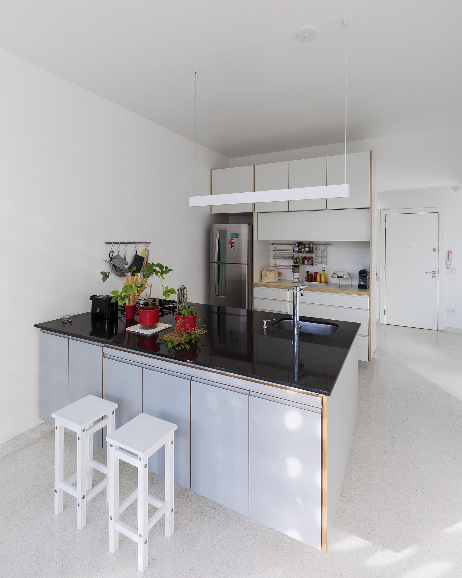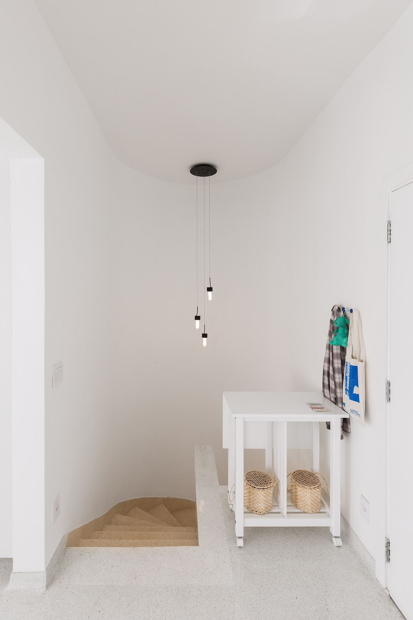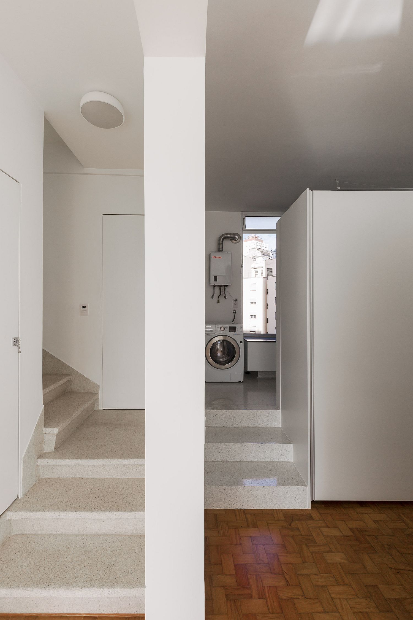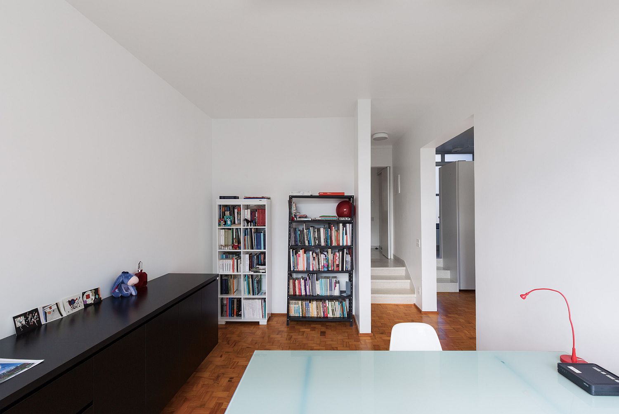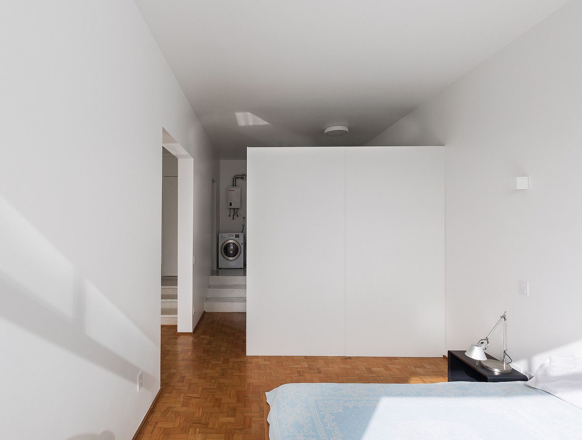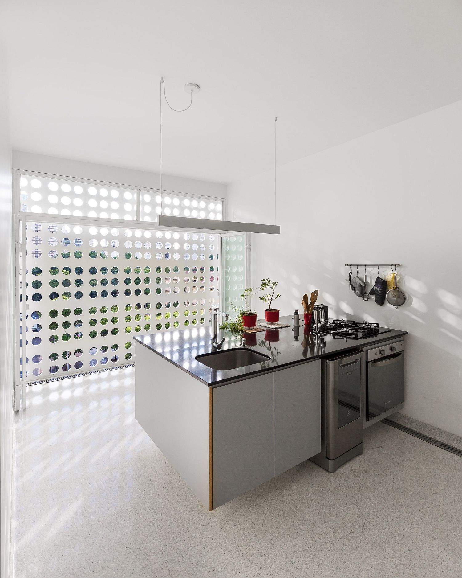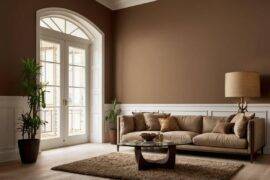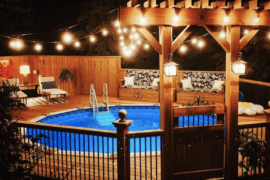The Oscar Niemeyer and Carlos Lemos designed Eiffel Building in Sao Paulo is an easily recognizable structure that has been around for more than six decades now. With time, many of the apartment units inside this iconic building were burdened with poor additions and renovations, making them simply unusable. Transforming one such apartment into a modern, light-filled and cheerful setting are pianca+urano, who worked their magic to give the now PR Apartment a new lease of life. The makeover feels organic with white walls and wooden flooring combing a sense of visual lightness with warmth in a fluid fashion.
The wood floor and the staircase are just two elements from the original interiors that were preserved and enhanced as much of the other surfaces were simply unusable. White takes over pretty much everywhere inside this multi-level home with bedrooms, living area, utility spaces and even a newly created home workspace being drenched in neutral hues. Contrast comes in the form of décor and accent additions that usher in a dash of blue and a hint of yellow in a restrained manner.
RELATED: Antique-Chic Makeover: Vintage Apartment Acquires Curated Industrial Sheen
Original concrete wall in the kitchen with circular cutouts was unaltered beyond just a few cosmetic makeovers and the new kitchen acts as the social zone with a smart kitchen island featuring a black countertop at its heart. Smart, stylish and cost-effective, this apartment renovation leaves you refreshed! [Photography: Manuel Sá]
RELATED: Small and Aging Barcelona Apartment Gets a Light-Filled Adaptable Makeover
