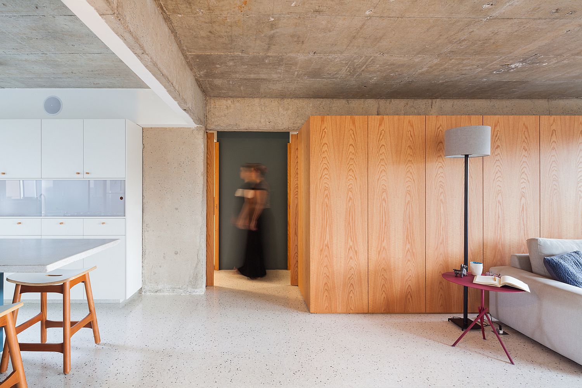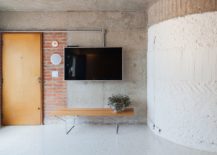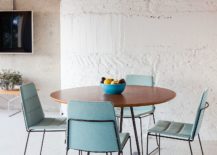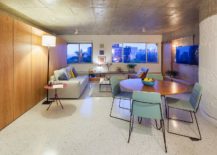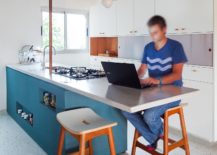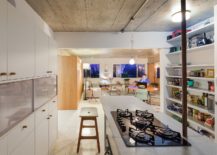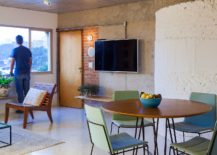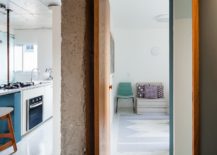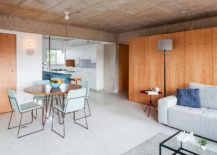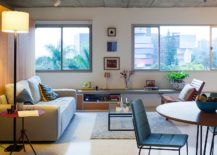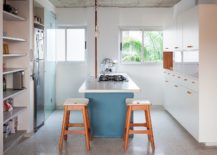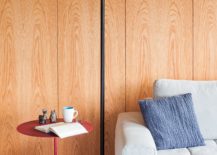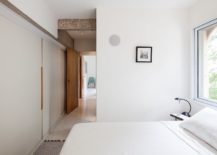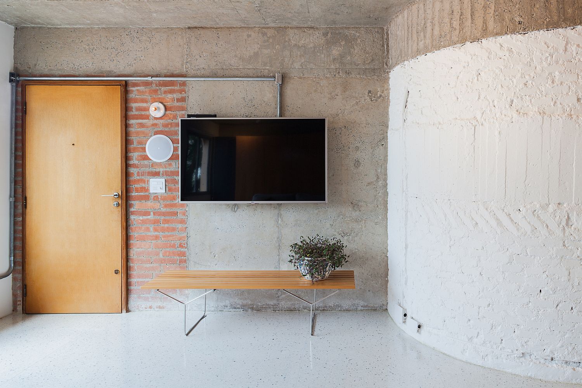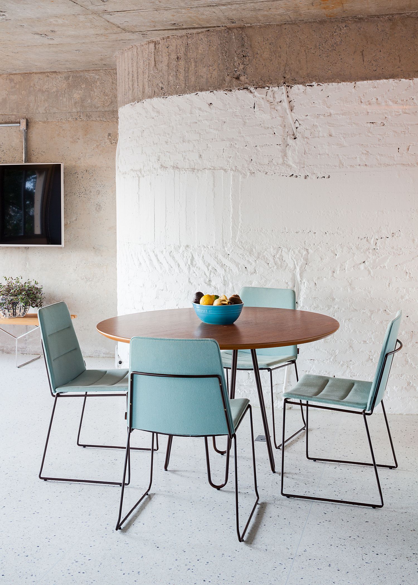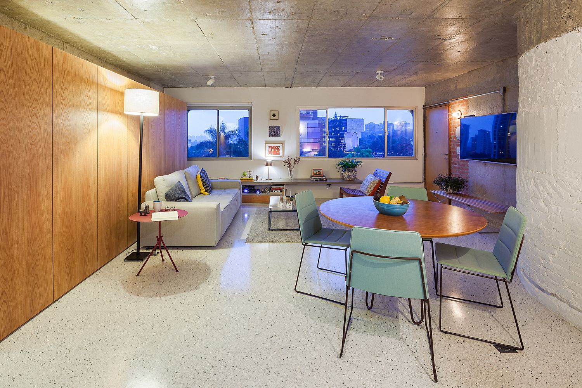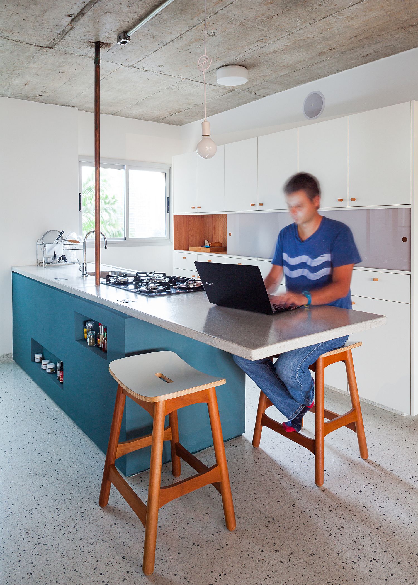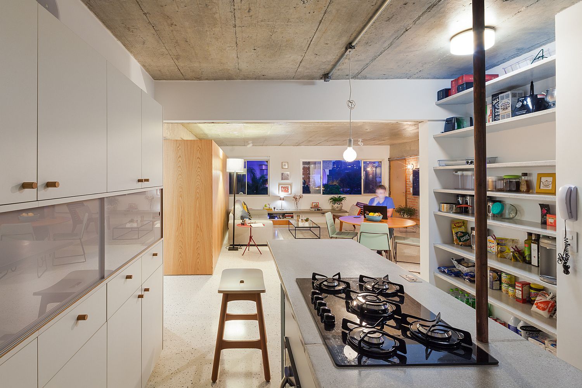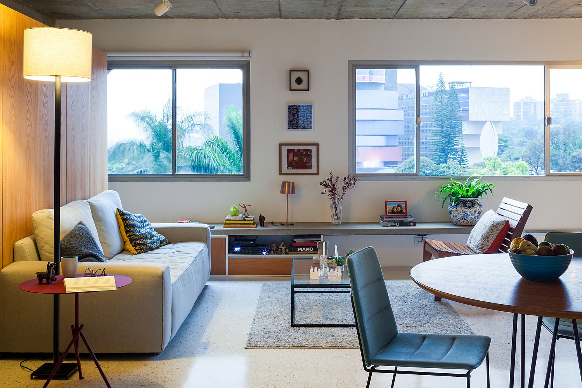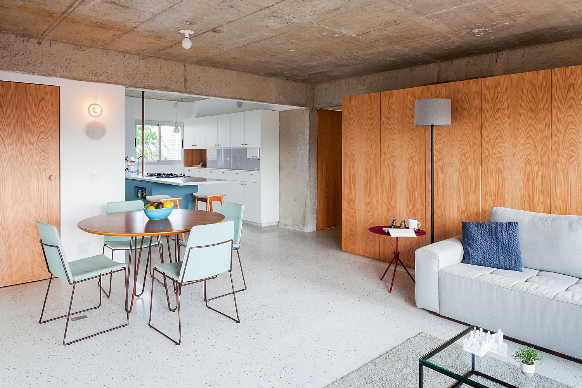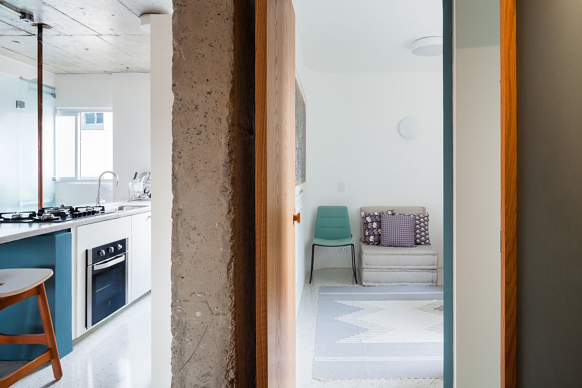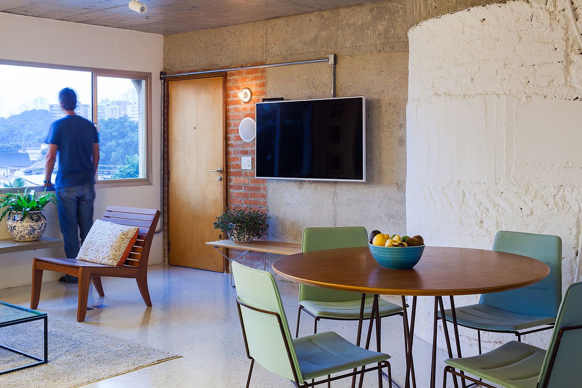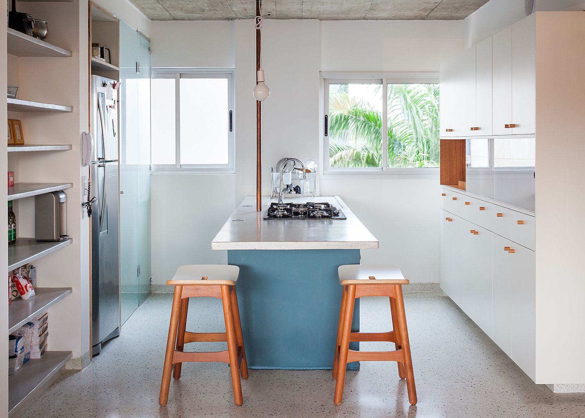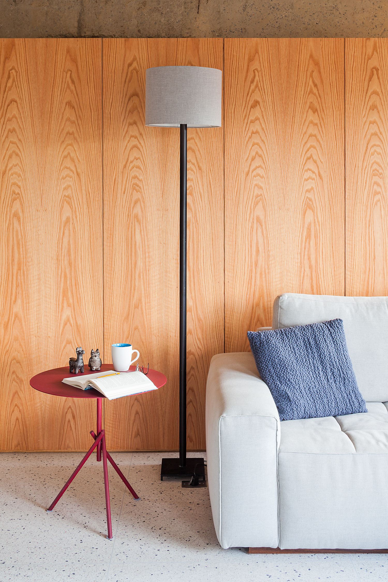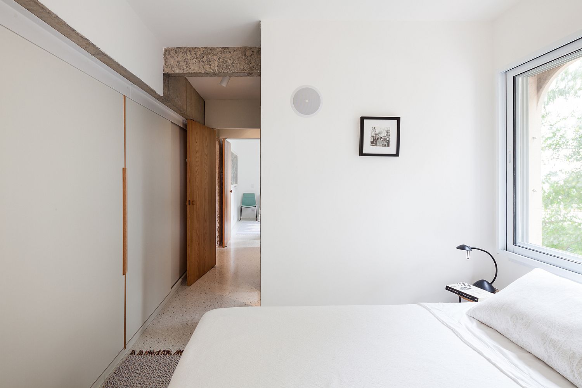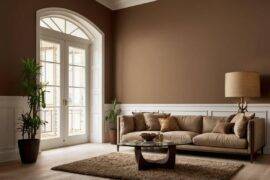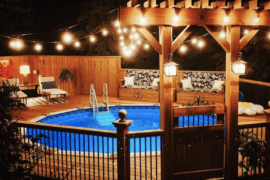Transforming an old and dingy apartment into a light-filled modern home demands both care and creativity. It becomes even more challenging hen you have to bring together contrasting textures and finishes in seamless fashion. Designed by COA Associados, the EM Apartment in Sao Paulo is one such home which was altered completely by removing many of its internal partitions and creating an open plan living that is both cheerful and charming. Many of the poorly overlaid surfaces that have accumulated inside the apartment over the years have been carefully stripped away to reveal lovely concrete walls and ceiling.
The existing 3 bedrooms, living room and kitchen of the apartment were altered entirely with only the kitchen now having a space of its own. Exposed brick walls, wooden panels and concrete ceiling are carefully combined while the new, monochromatic flooring with granular design creates a visual collection between the different rooms. Color is kept down to a minimum in here with textural contrast already adding all the necessary uniqueness to the living space.
RELATED: This Smart São Paulo Apartment Intertwines Greenery with Colorful Zest
Bedrooms and bathrooms take a more modern approach to design with white being the color of choice. Smart shelving in the kitchen along with a beautiful blue central island add to the social space inside the revamped home while the wooden panels provide a relaxing backdrop. A transformation that is anything but mundane. [Photography: Pedro Vannucchi]
RELATED: Small and Aging Barcelona Apartment Gets a Light-Filled Adaptable Makeover
