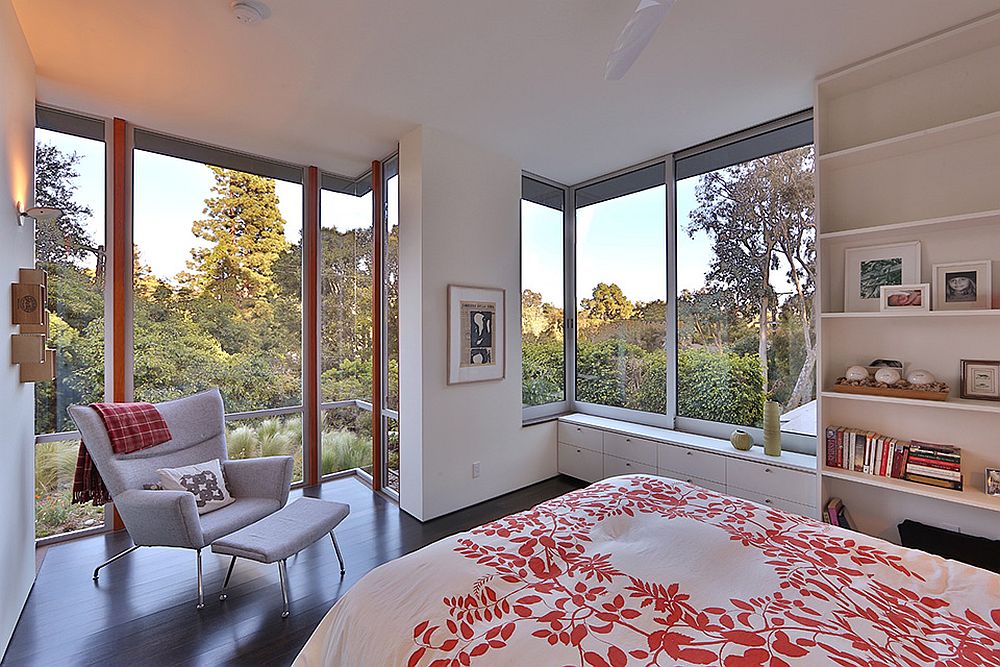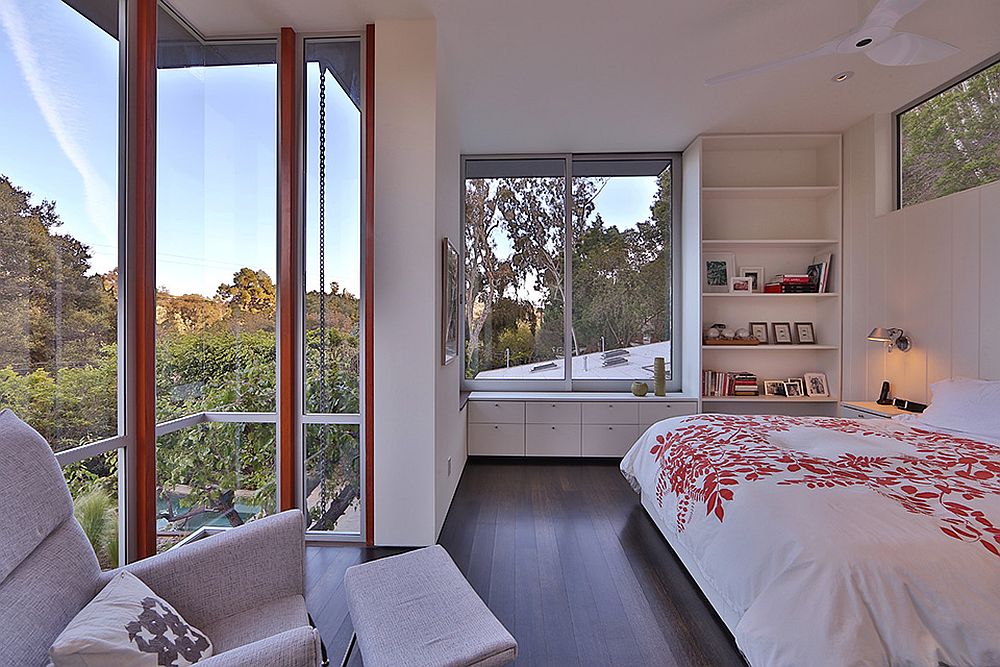It is not very often that the same architect is brought in to revamp and renovate a home, even though it has been more than 2 decades since the first redesign. But Warren Wagner of W3 Architects found himself in this unique spot, as he was asked to expand and revitalize a Santa Monica home from the 1950s that he first upgraded in 1989 himself. The gorgeous home now features a blend of the 50s Ranch style, rustic touches that give it inviting warmth, and modern ergonomics that make the life of its young homeowners an absolute delight.

The latest additions to the home include new bedrooms for kids and additional guest rooms on the lower level, along with the reworked living area, kitchen and dining space. The use of large, floor-to-ceiling glass windows ensure that the interior is always connected with the fabulous landscape outside, even as the new green roof and second level with master suite up the style quotient of this California residence. But the fabulous renovation goes well beyond the mere expansion of available interior space, thanks to the eco-sensitive energy and utility systems, which cut back on power consumption and make life here a lot more sustainable.
A beautiful, painted brick wall in the living space and metallic finishes carefully intertwined with the very structure of the home give this rejuvenated dwelling its distinct rustic-modern vibe that is both relaxing and refreshing.
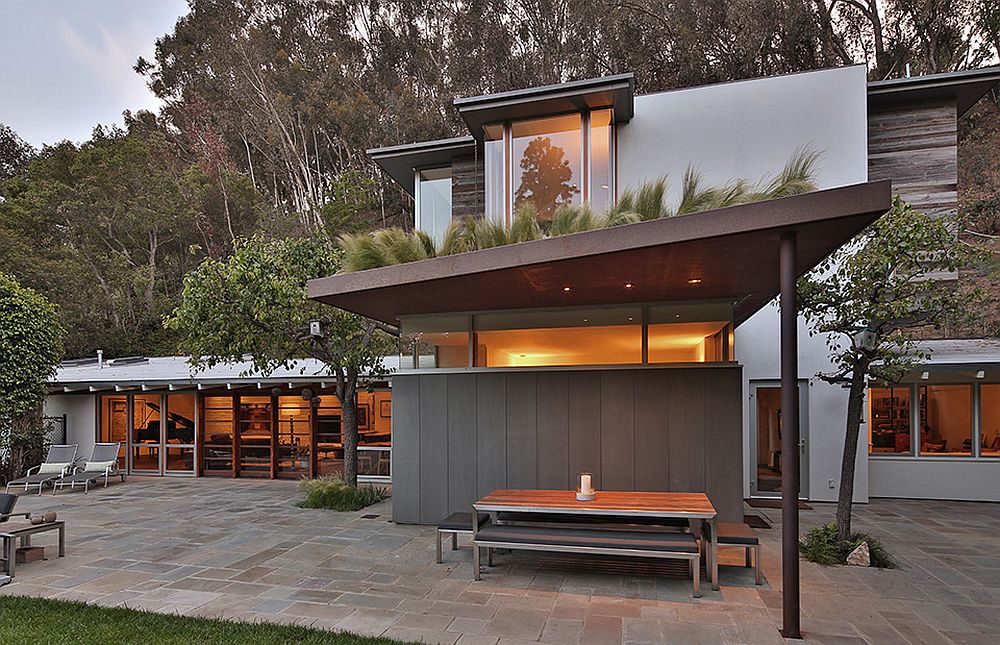
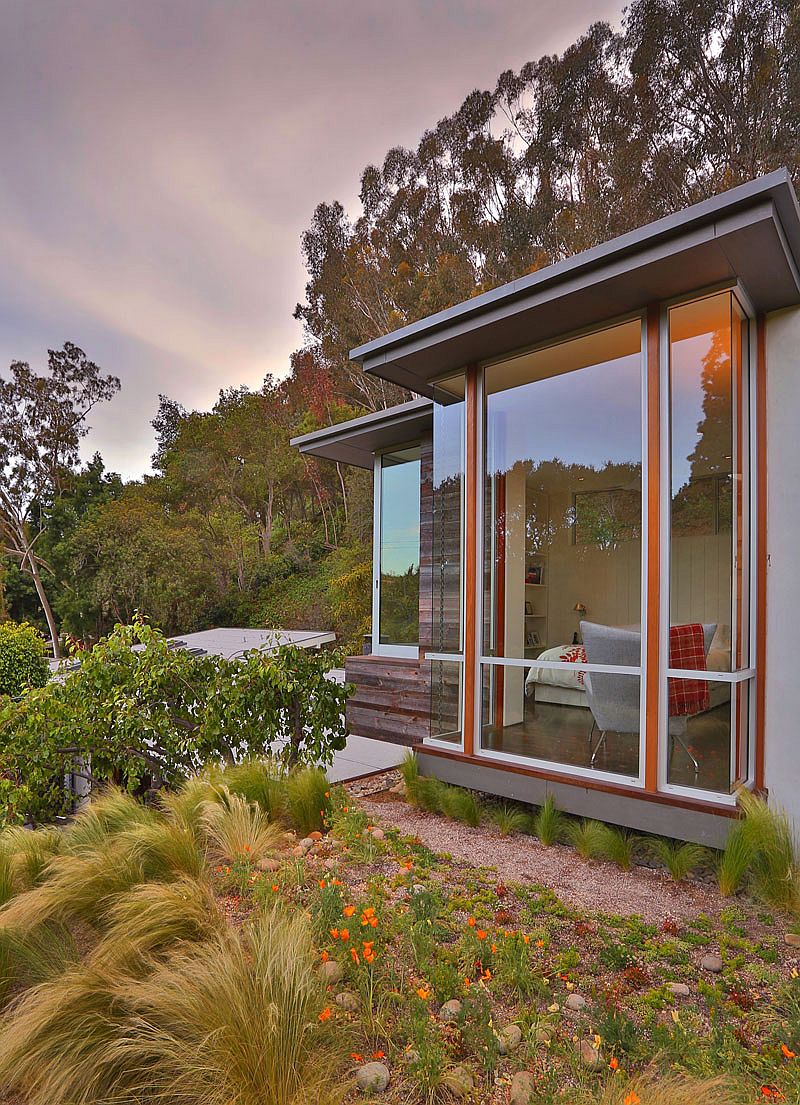
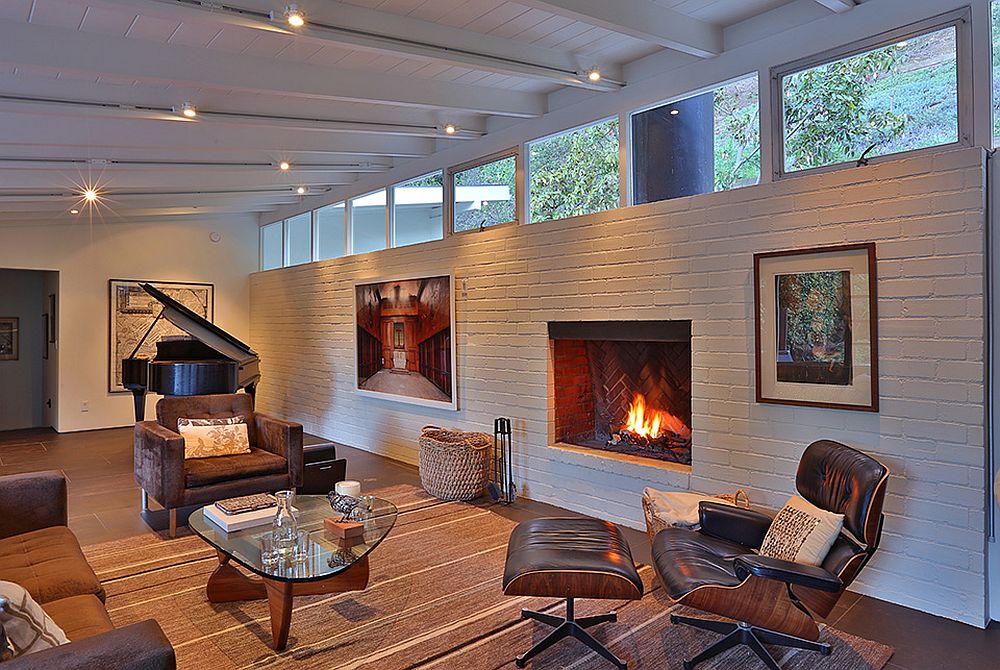
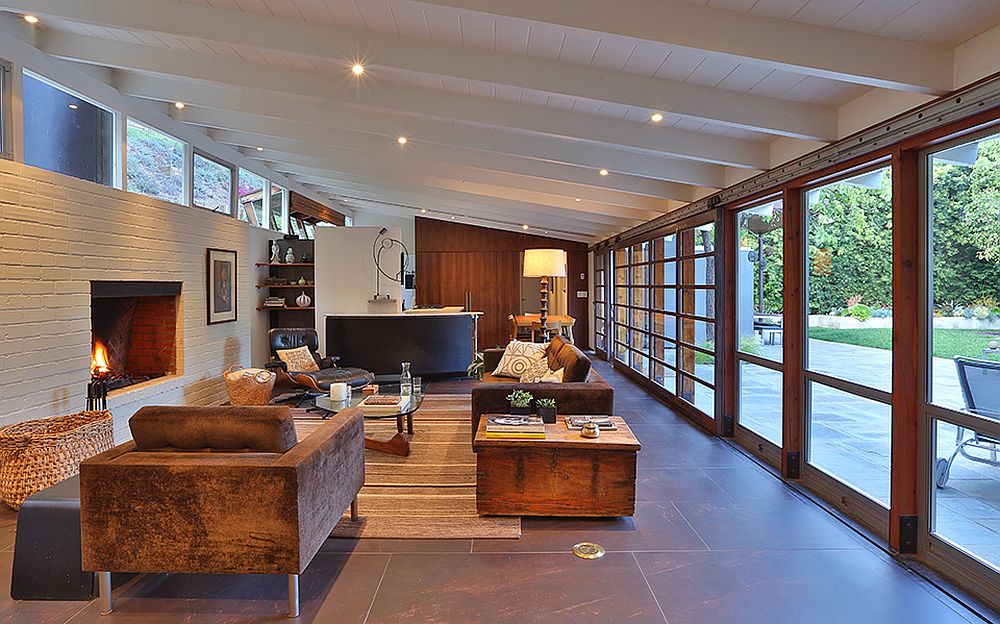
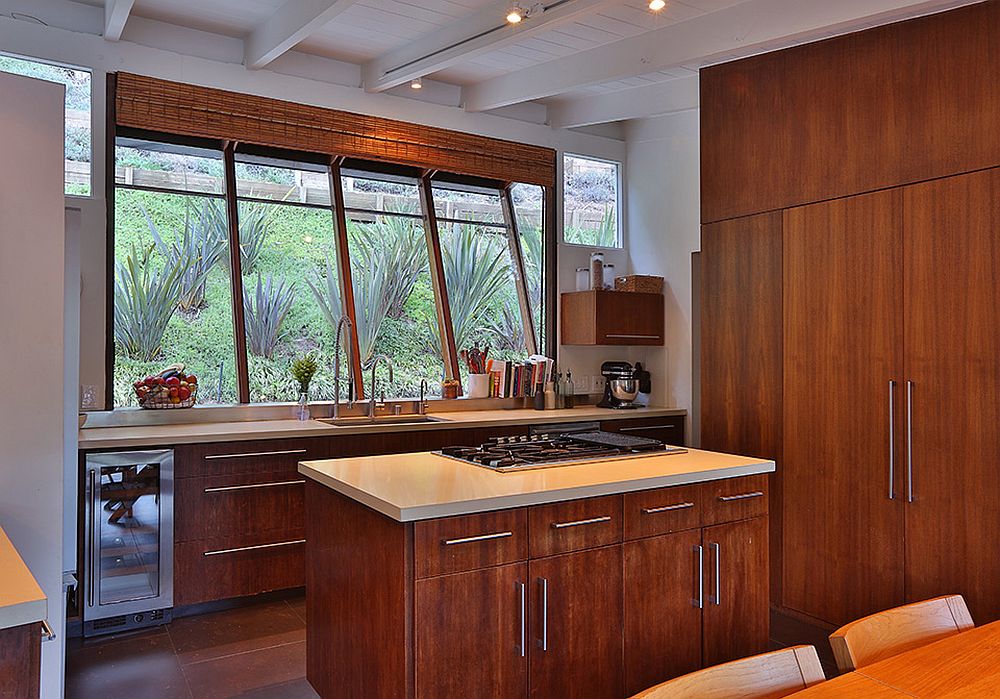
The design intent was to expand the house for the functional requirements of a modern family while maintaining the character of the original building and restoring many of the elements created in the 1989 renovation. All of the utilities and systems were updated to drastically reduce the energy use of the house.
