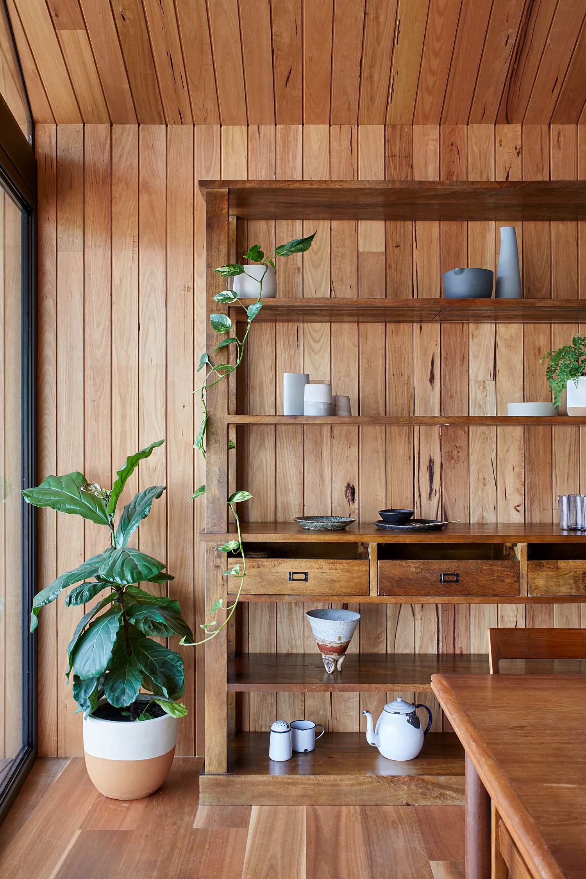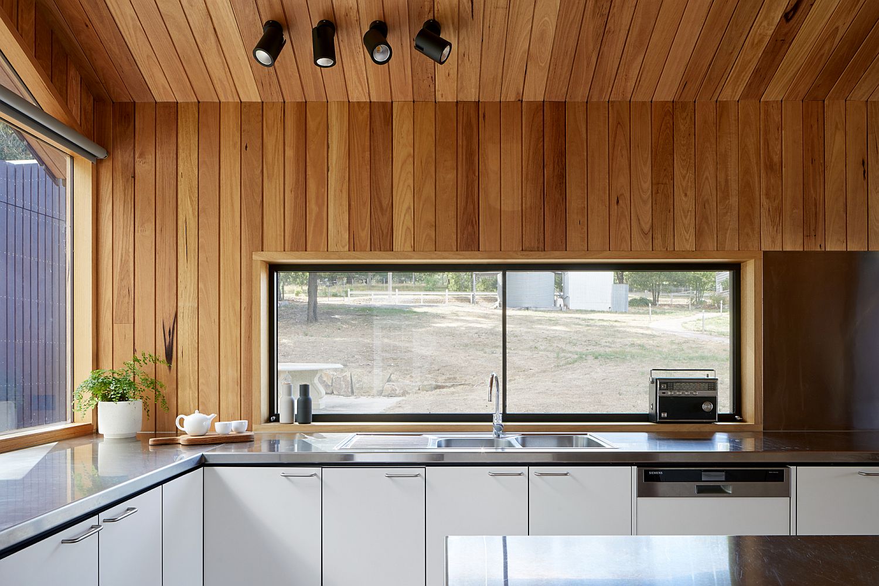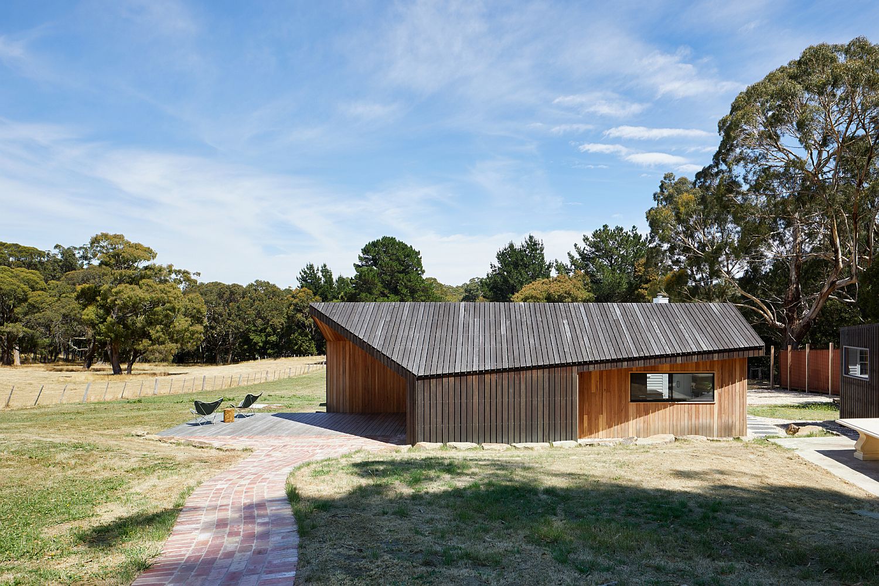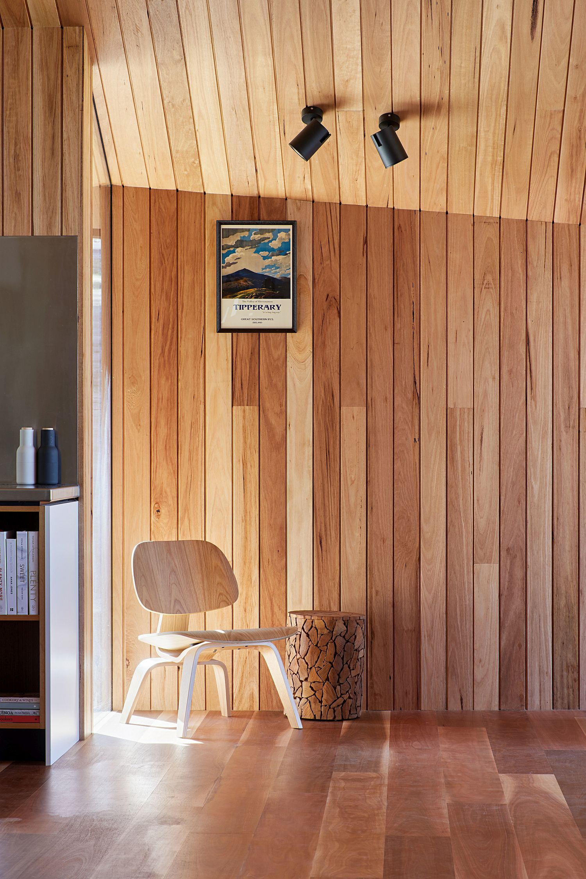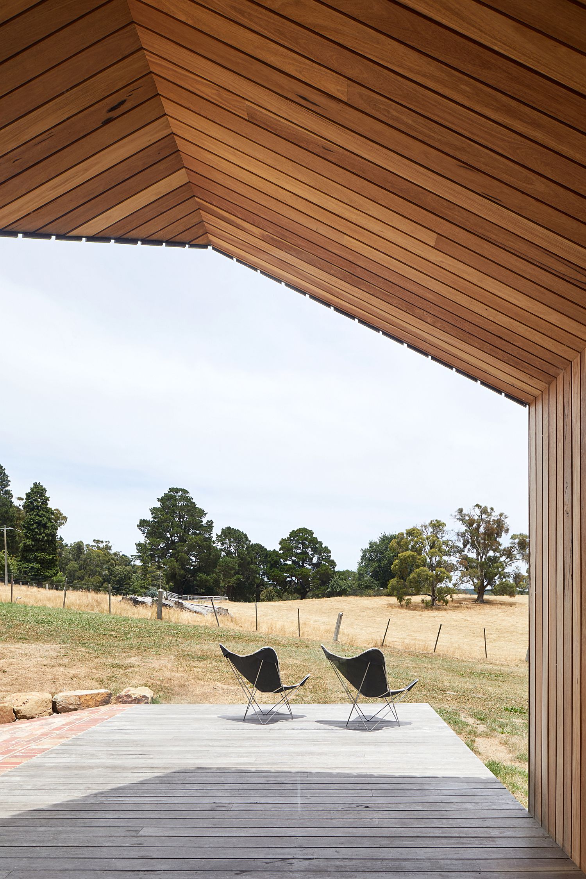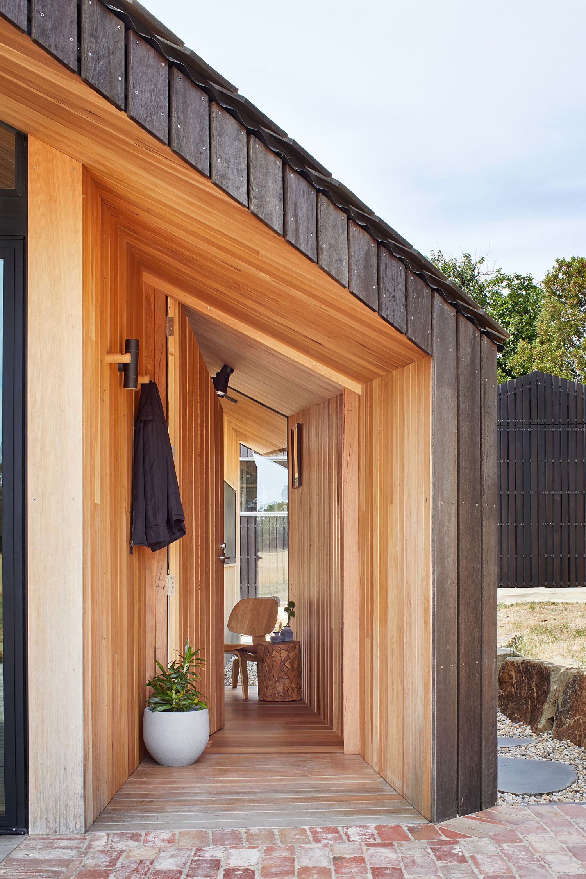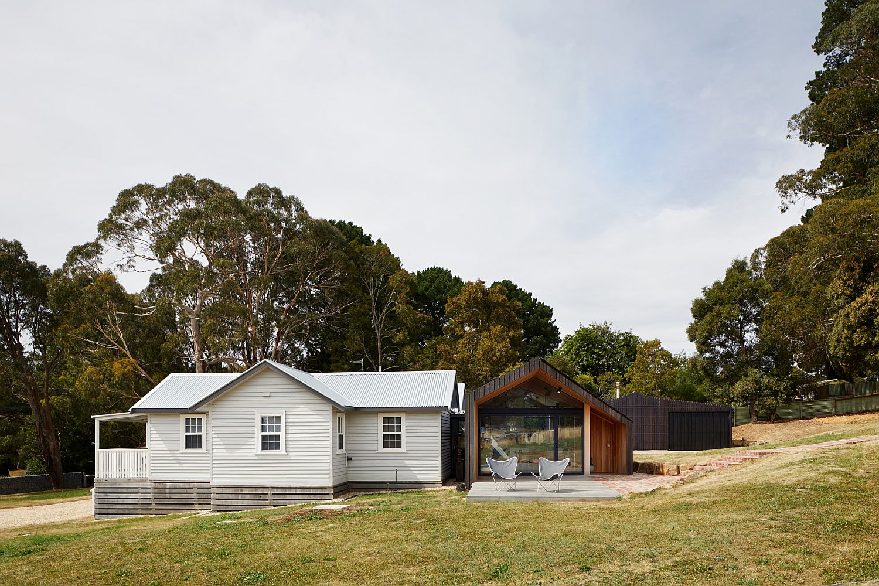An old house that does not make the most of landscape it sits in and the scenery outside – it sounds like an all too familiar story in the world of modern residential structures with some sense of historic past. But the Limerick House in Eganstown, Australia gives this familiar story a rustic and cozy twist as its new extension opens up the interior to the scenery outside even while blending in with the stoic Victorian home next to it. The form of the new addition with its gabled roof and overall dimension matches that of the original home and its three different blocks. Spotted gum decking boards that are stained in black are used to cover the exterior while lighter, silver oak boards take over on the inside.
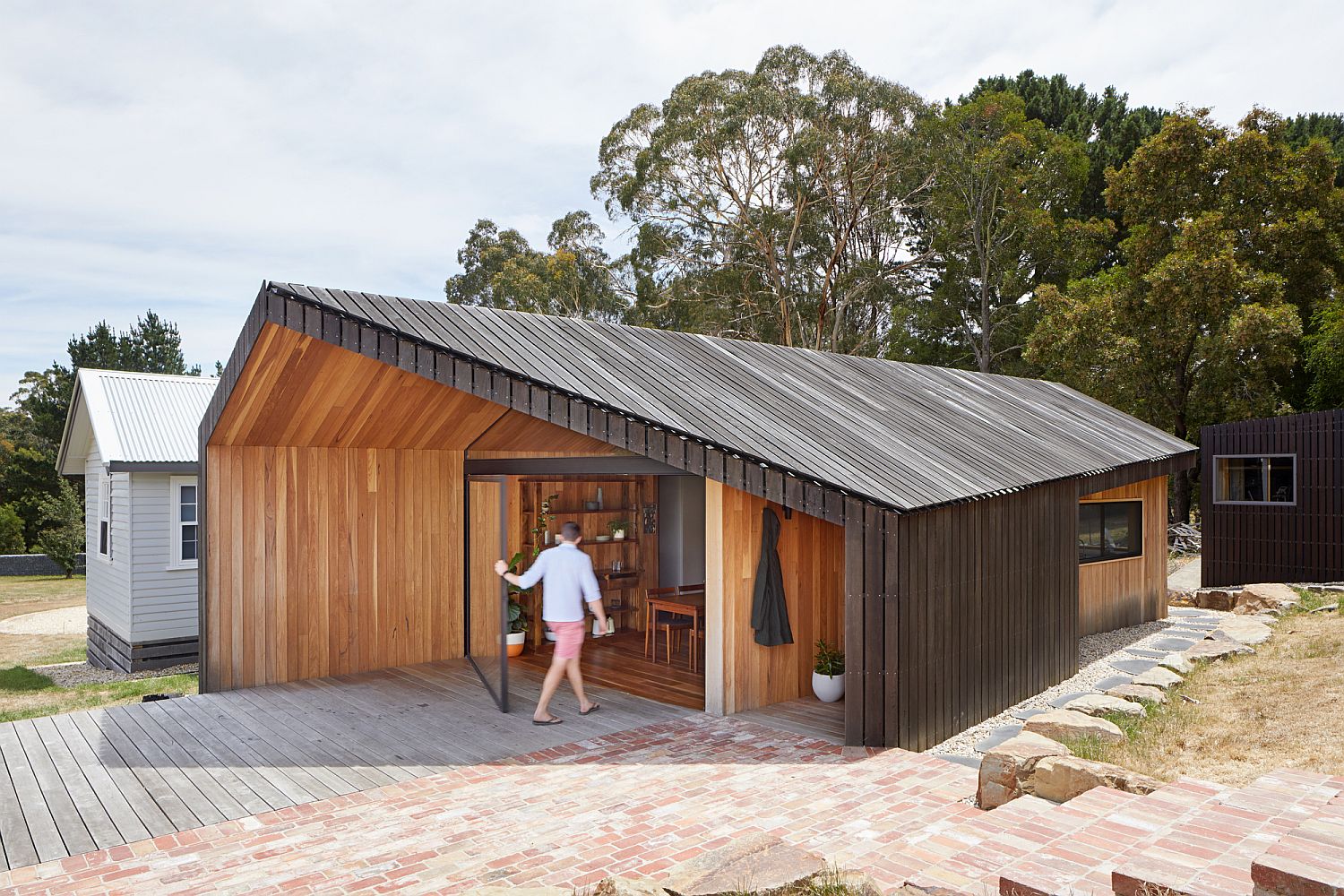
Designed by Solomon Troup Architects, the addition provides a new social setting for the entire family with an open plan kitchen, dining area and family area. White is the color of choice in the kitchen as stainless steel surfaces bringing sparkle and pizazz. A large deck extends this new interior outside and gives the homeowners an opportunity to enjoy the country hillside and its many sights and sounds in an unhindered fashion. Décor inside the home is kept simple and unassuming with modern furniture finding space next to more rustic pieces.
RELATED: Classic Victorian House Gets A Modern Extension Inspired By Tapestry
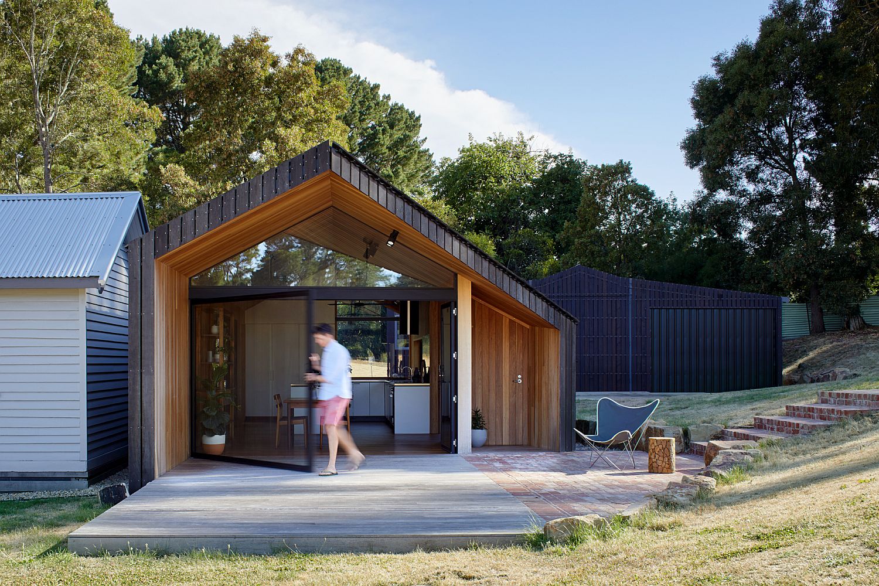
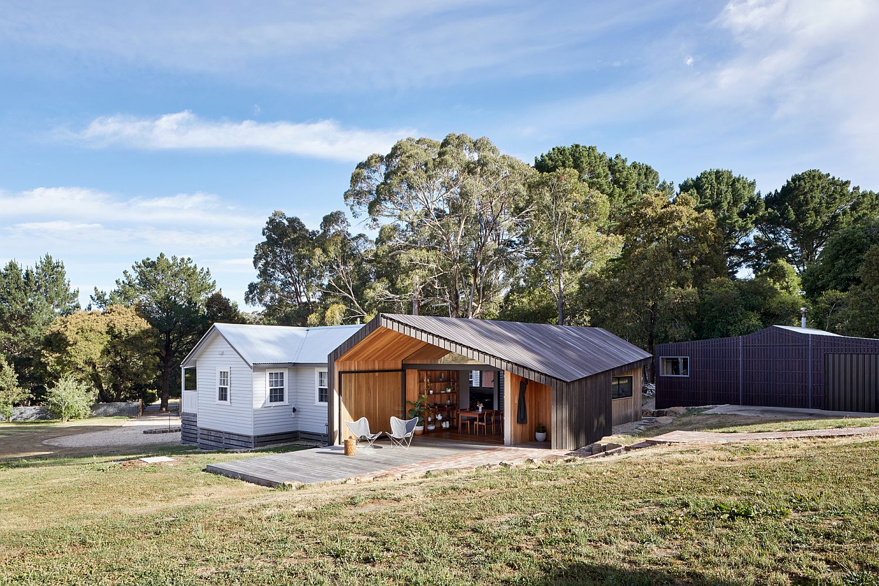
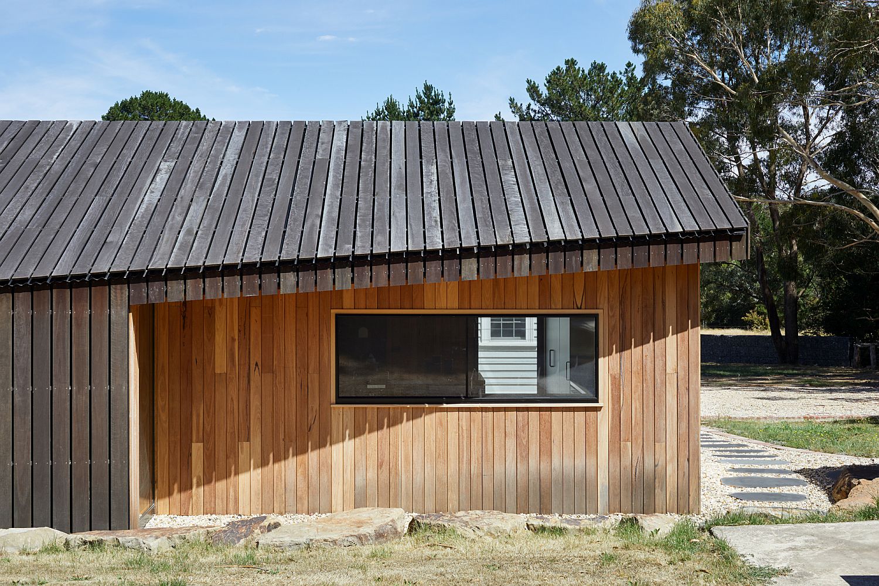
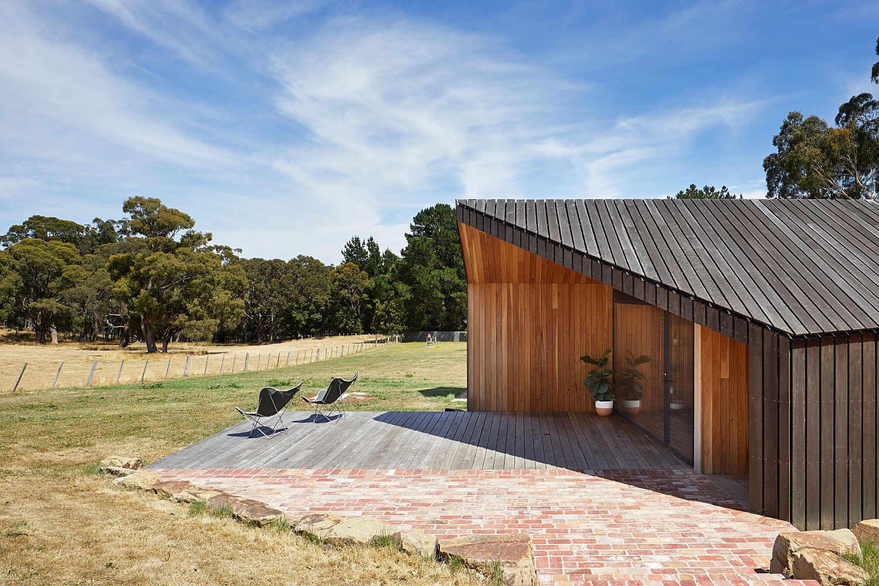
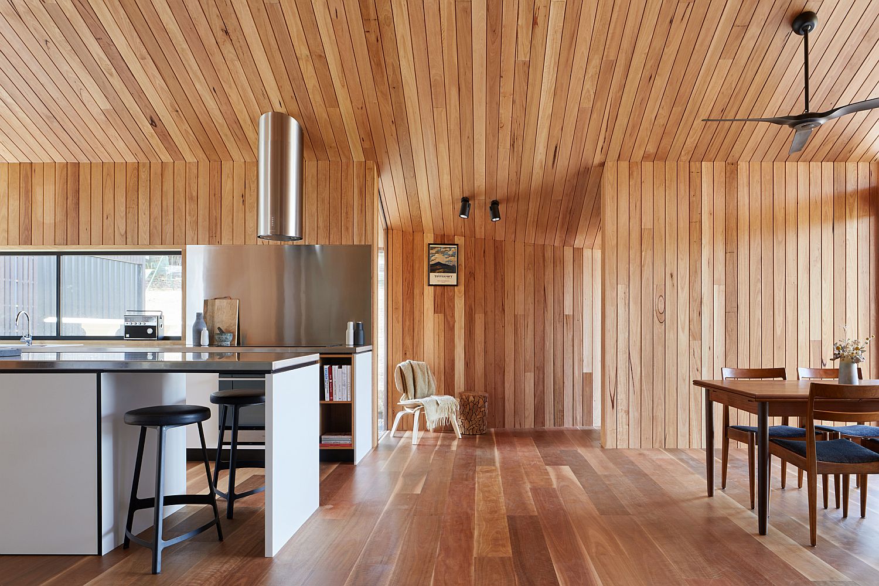
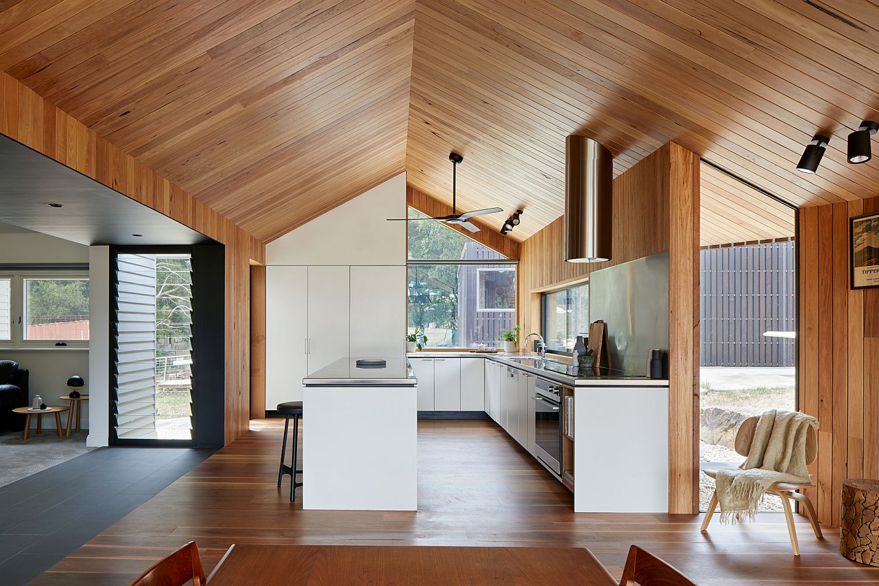
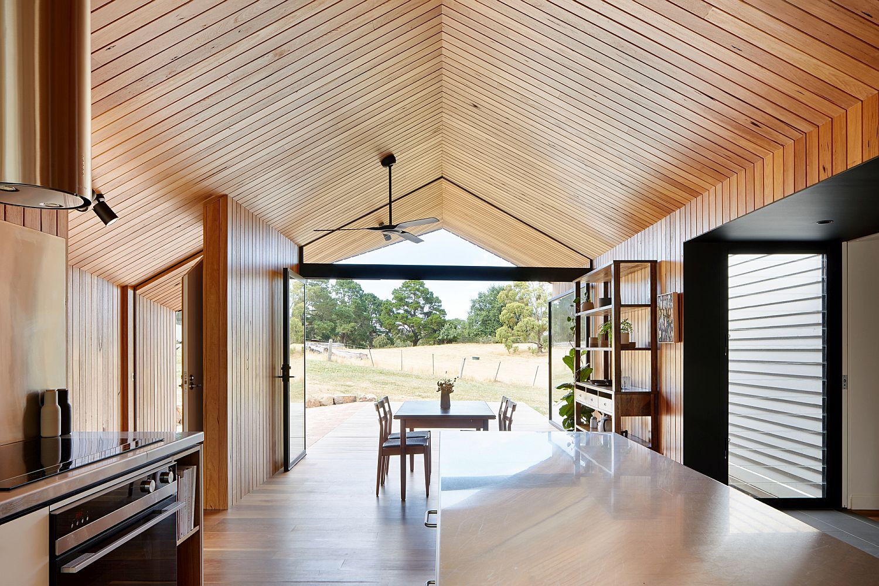
Large steel doors when open blur the lines between the interior and the world outside and the can also be completely closed in colder winter months or when homeowners need privacy. Sensible in its overall form, space-savvy and modern, this Aussie extension upgrades the old Victorian home by giving it elements that it woefully lacks. [Photography: Tatjana Plitt]
RELATED: Traditional Victorian Home Transformed with a Glassy Modern Extension
