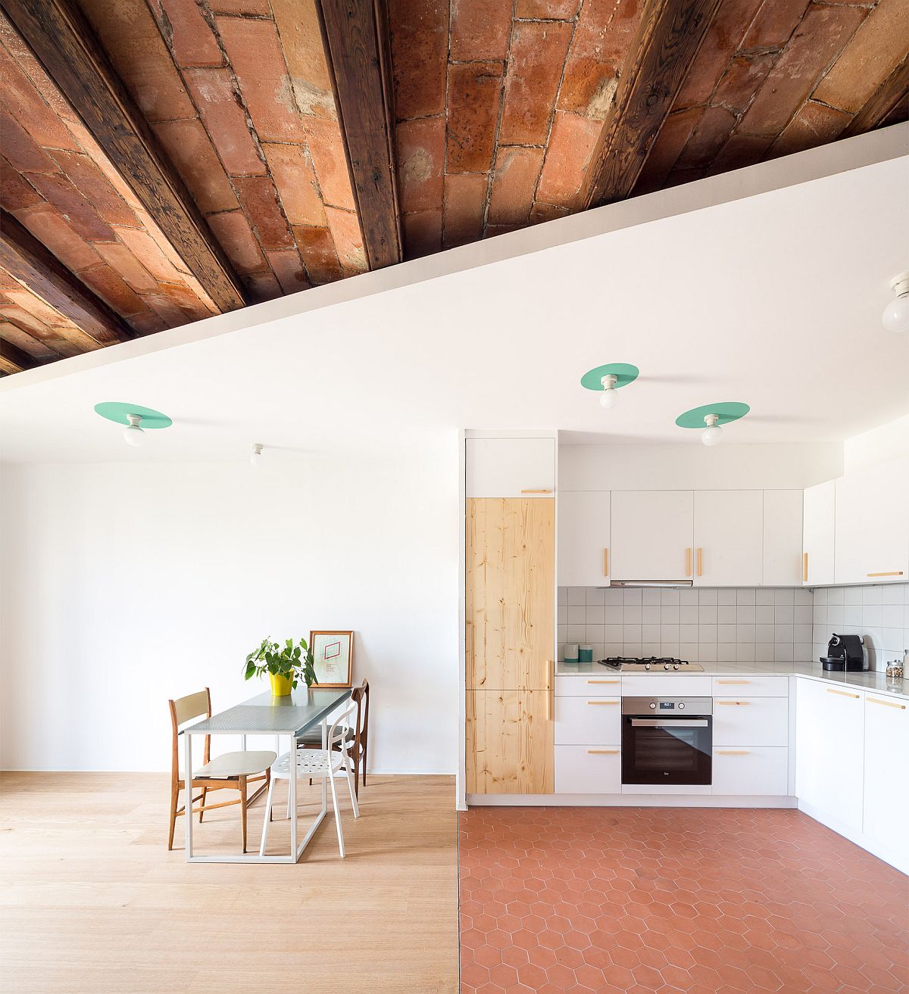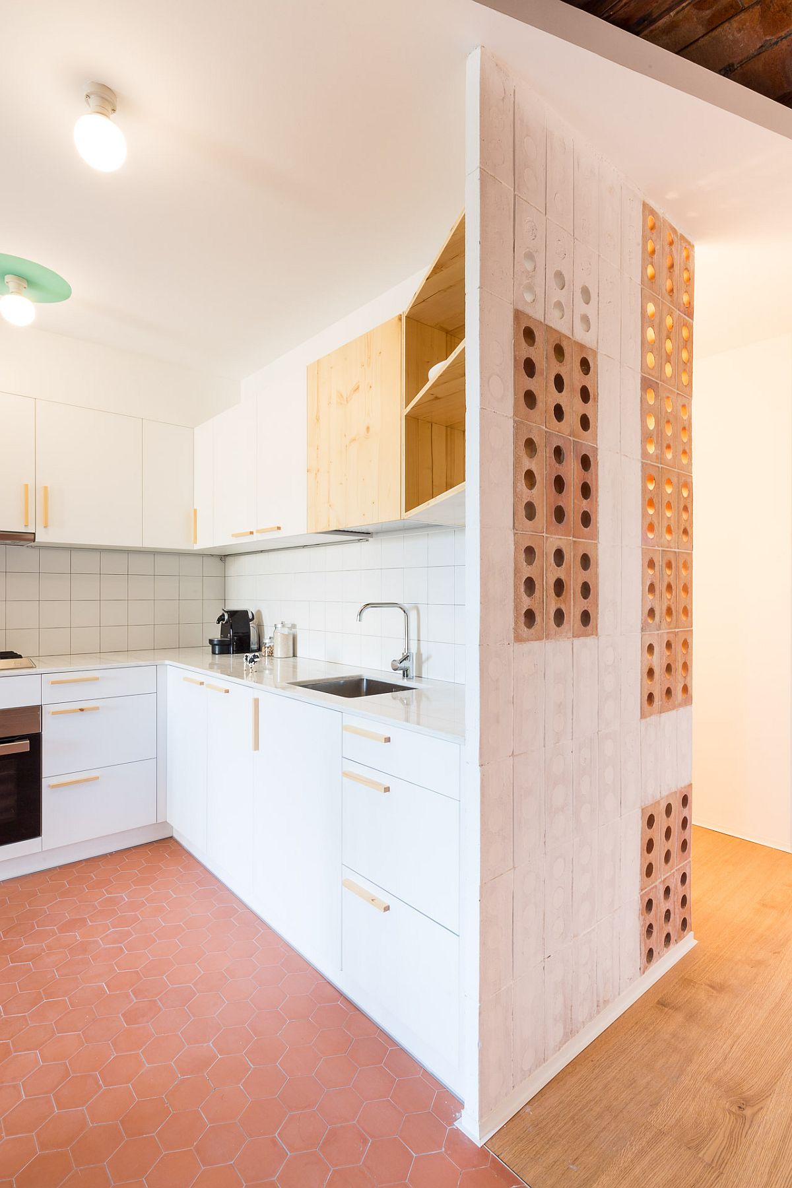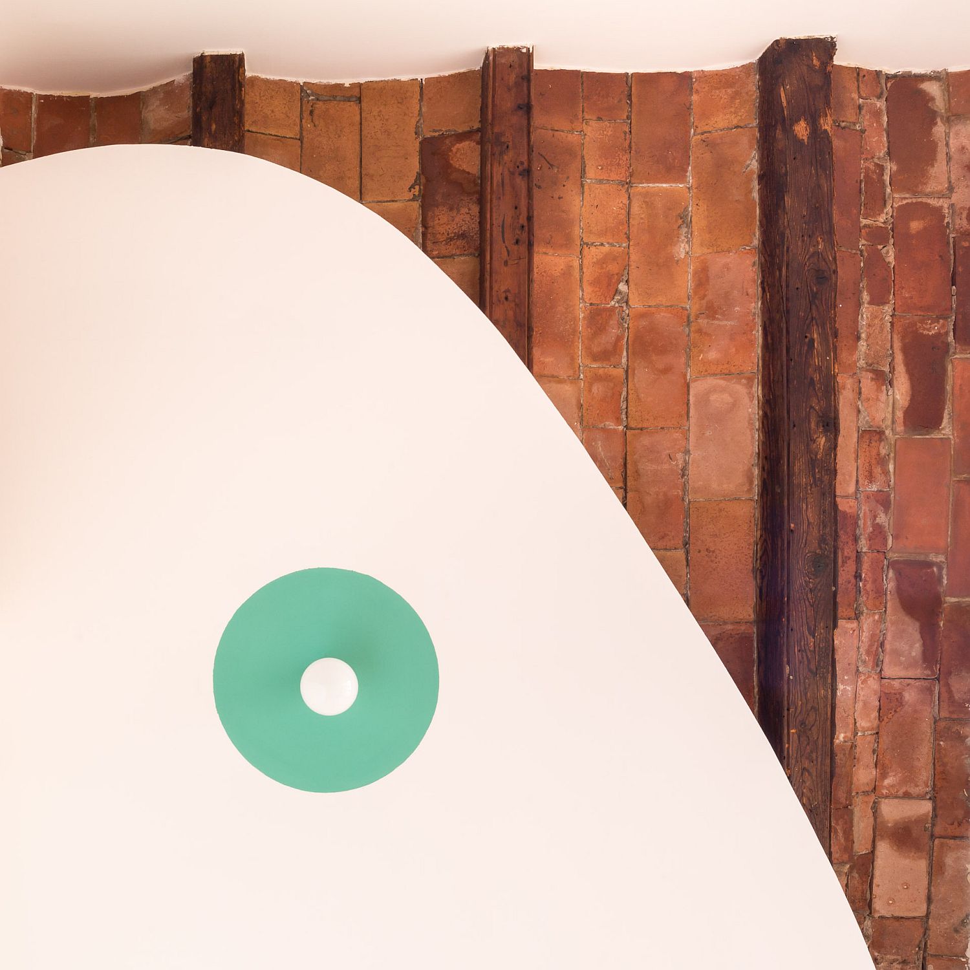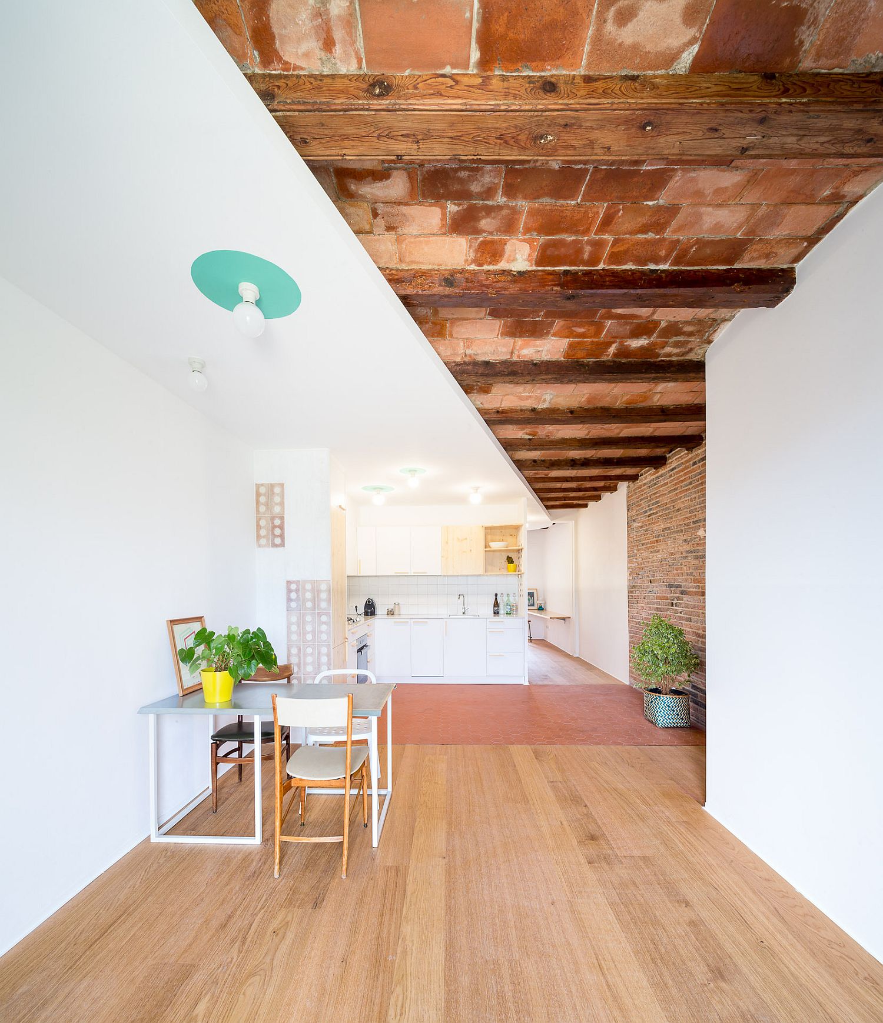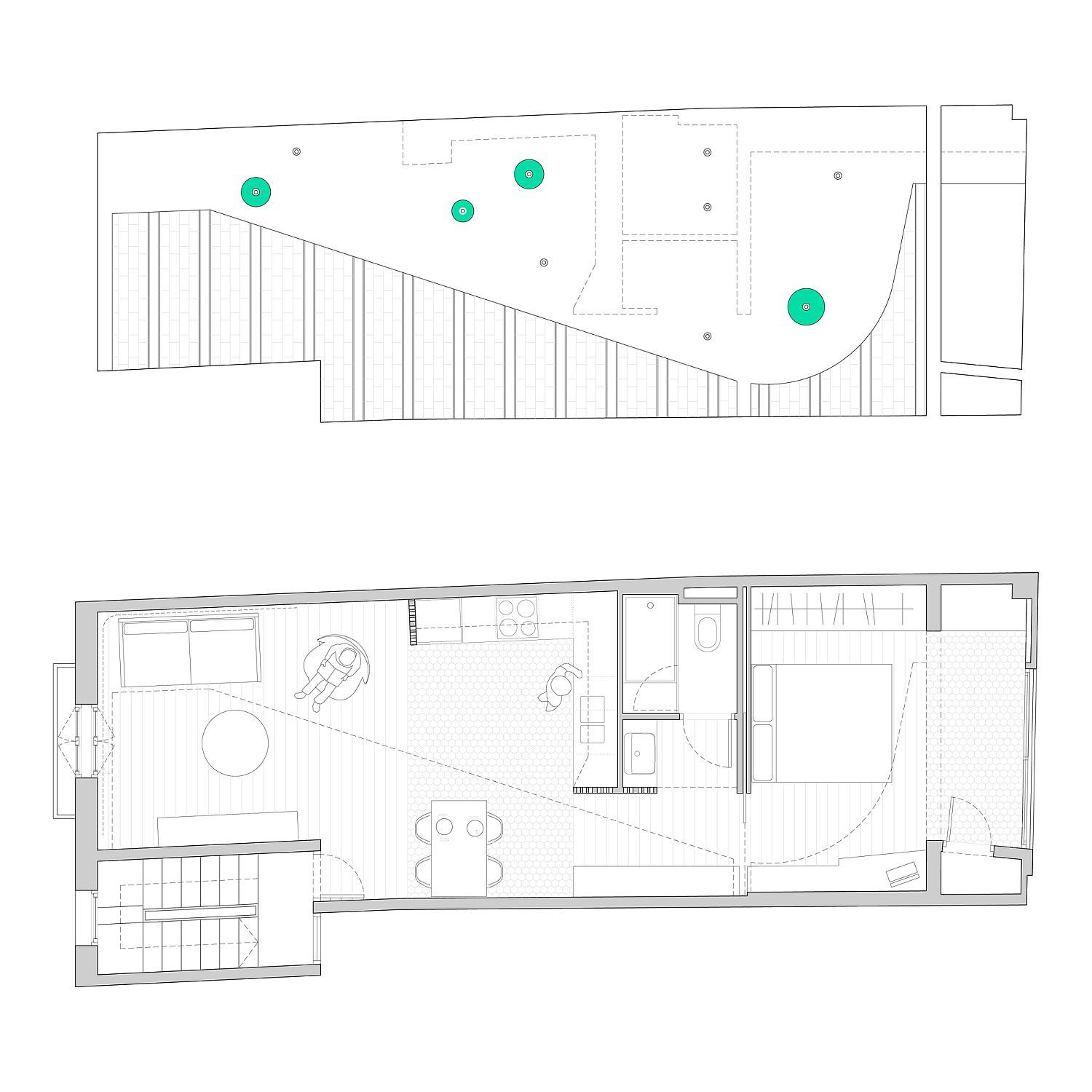Giving an old, small apartment with poorly lit interior a modern and light-filled makeover is something that requires both planning and the right approach to design. You want to save space and at the same time delineate different areas of the tiny apartment without using partitions or too many walls. This is just what you get with the Laia House designed by CAVAA Arquitectes in Barcelona, Spain. Designed to create a balance between the old and the new, the apartment interior preserves the brick and wood ceiling that runs throughout its expanse while adding white modern finishes along with tile and wood.
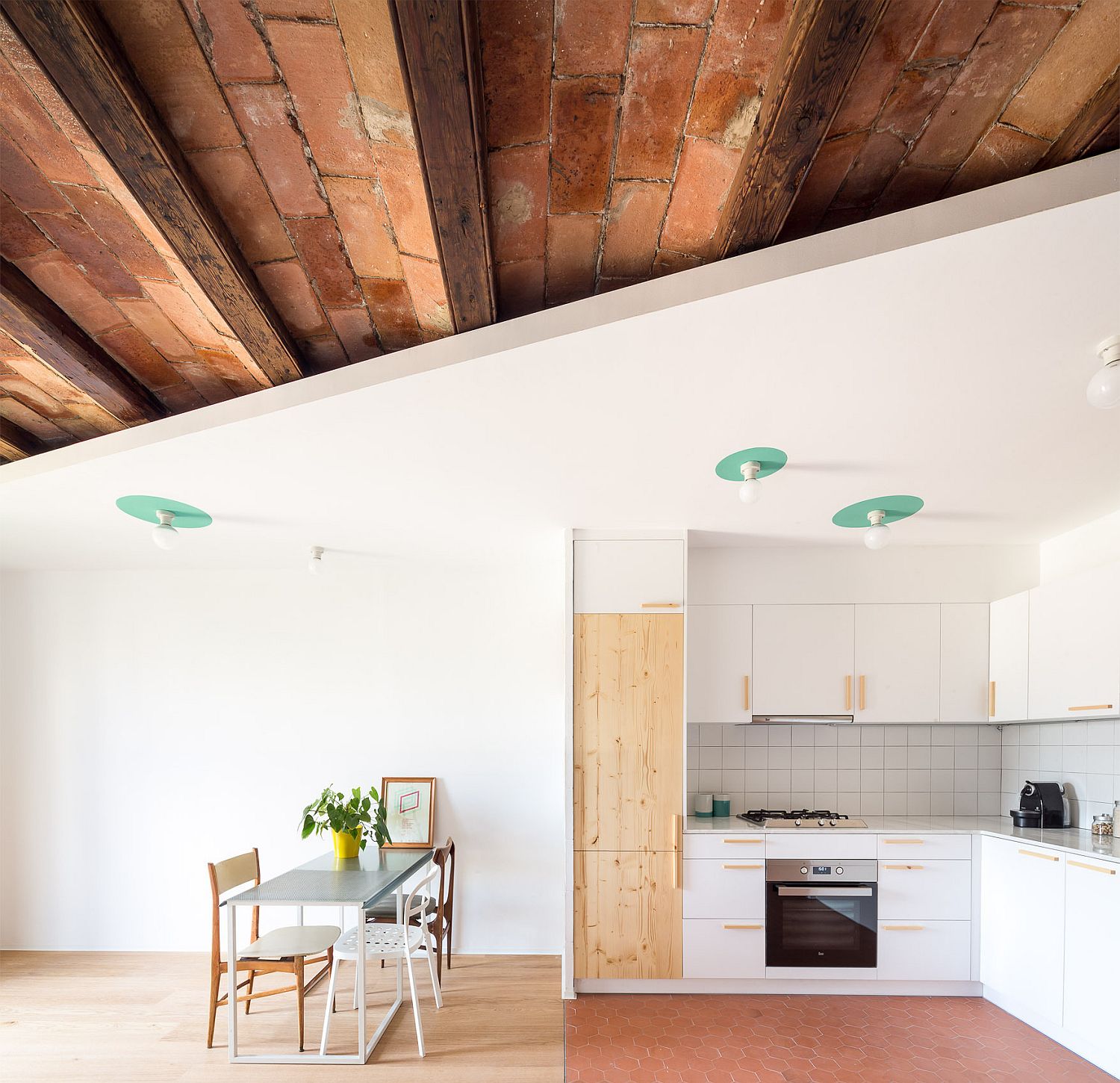
The combination of different materials feels so very unique and one can easily see the old and the new next to one another at all times. A small kitchen in the corner in white adds to the overall visual appeal of the space while wood acts as a bridge between different areas of the house. With the ceiling creating a unique backdrop, it is different floor sections that visually separate the spaces even as sliding doors and smart, half-walls shape the private areas. It is the perfect blend of space-conscious design along with smart solutions that give the apartment a charm of its own. [Photography: Filippo Poli]
RELATED: Small and Aging Barcelona Apartment Gets a Light-Filled Adaptable Makeover
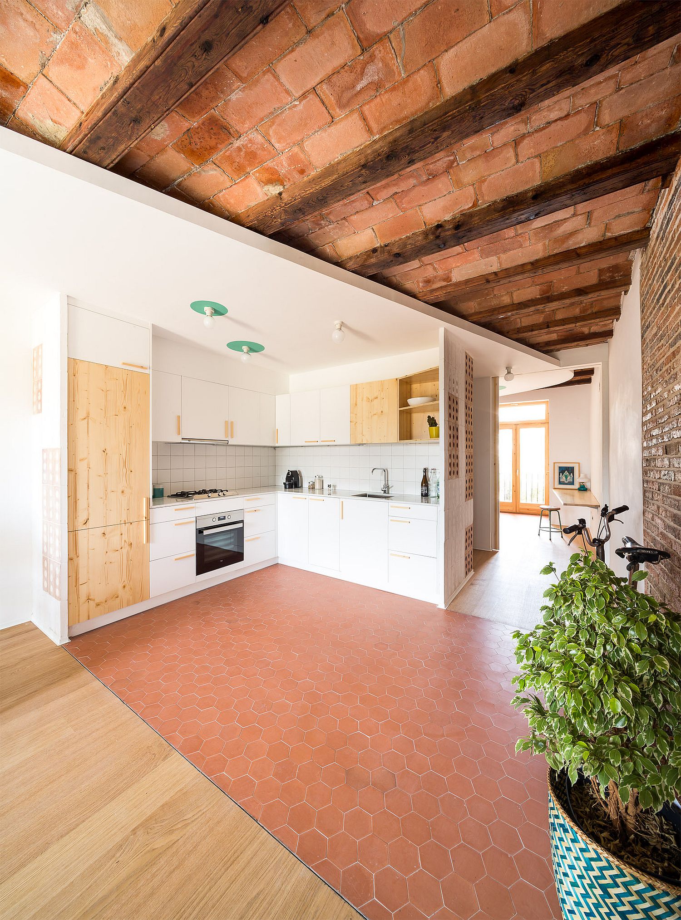
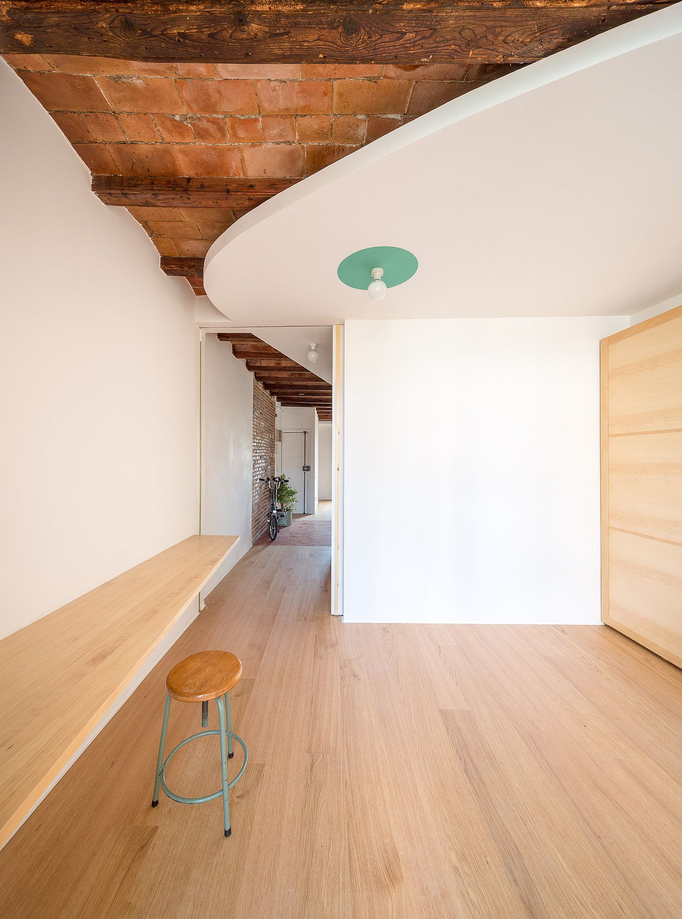
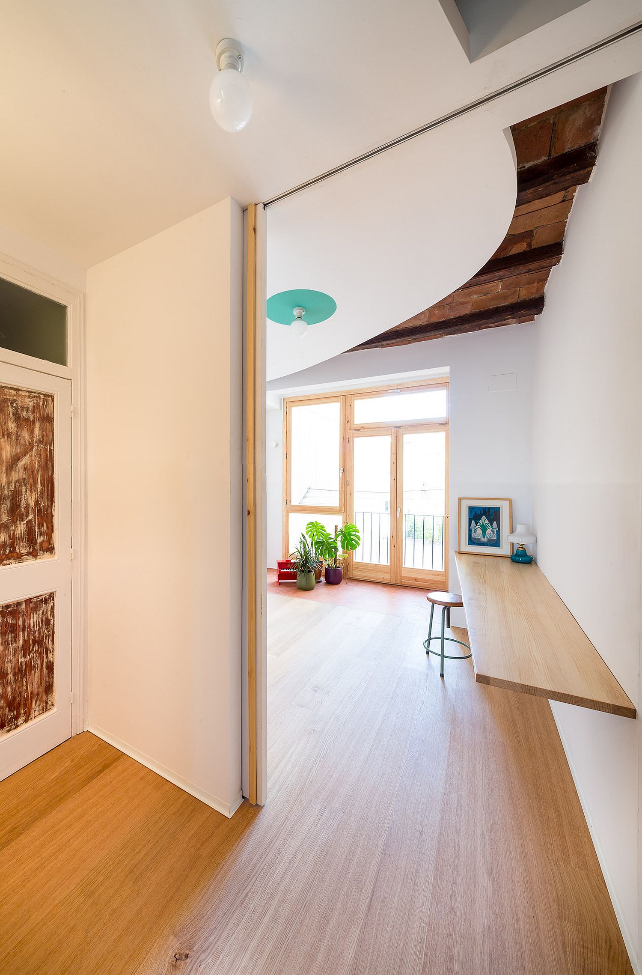
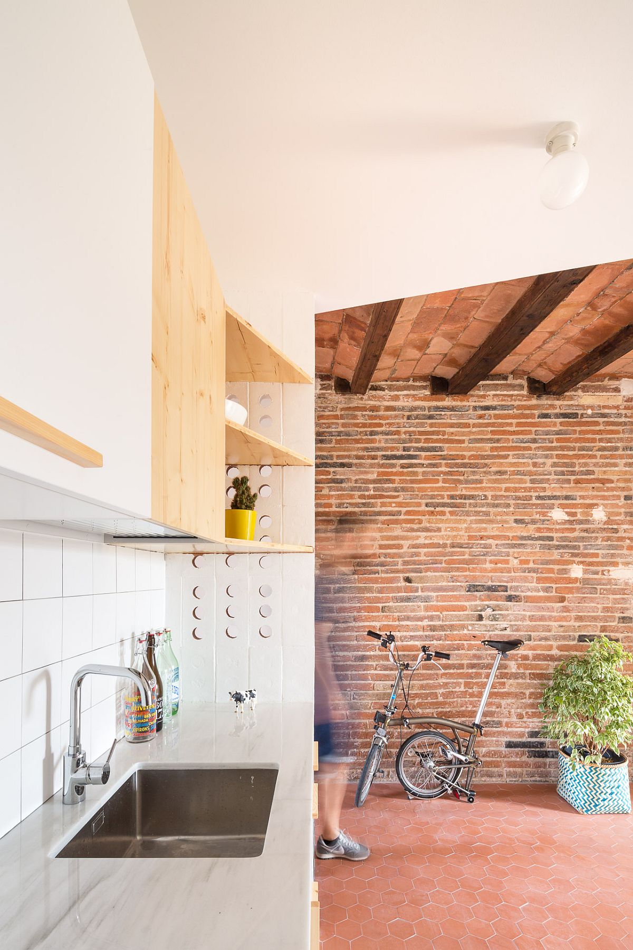
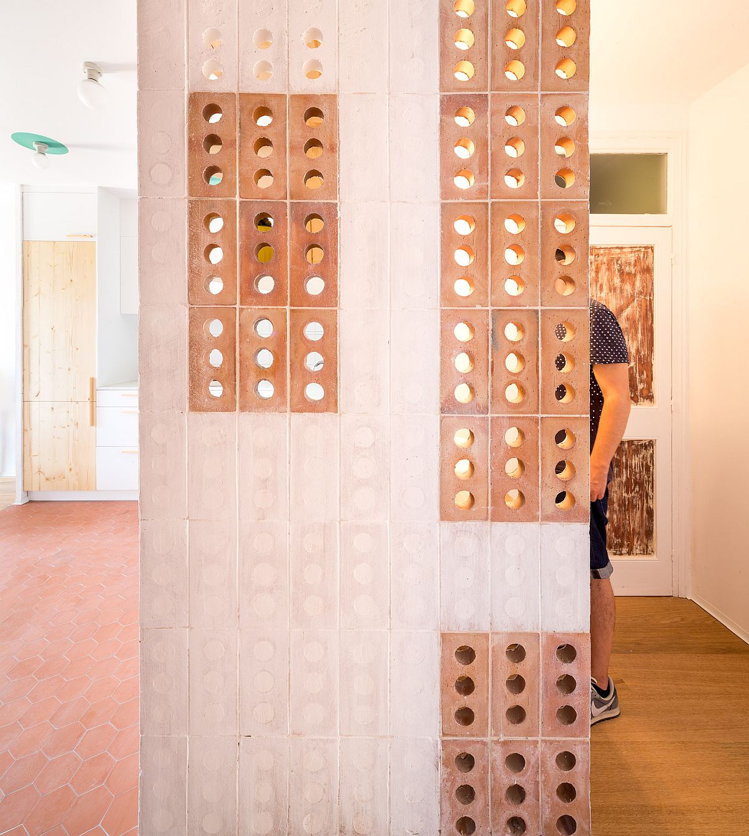
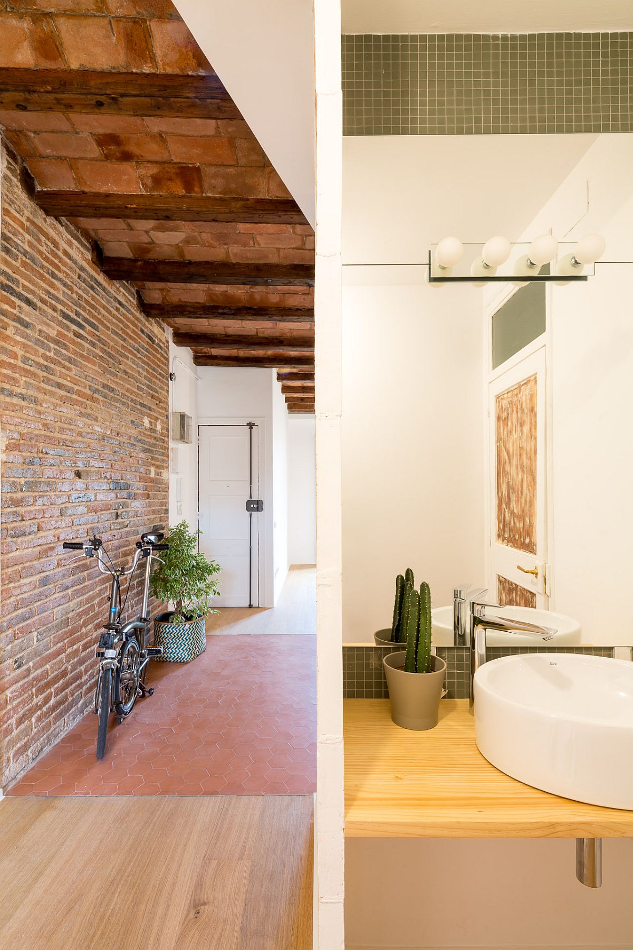
In order to continue understanding the house as a sequence of spaces, or as a single space; the intervention minimized the division of partitions, enhancing furniture, pavements and sliding doors; the division between stays. To transmit this duality of the house we use materiality: using the roof as a unitary element in the sequence of rooms, and the pavement as that which divides the spaces.
RELATED: Breezy Revamp: Small Apartment in Barcelona Serves as a Relaxing Second Home
