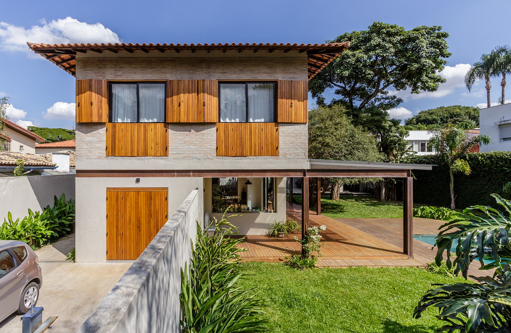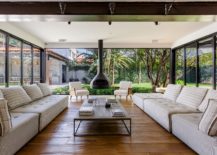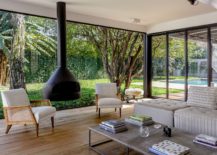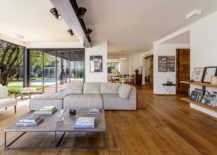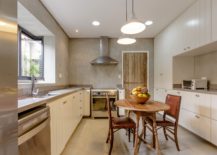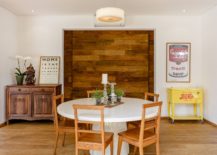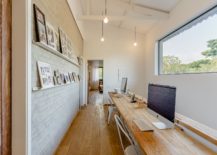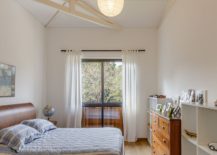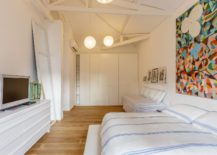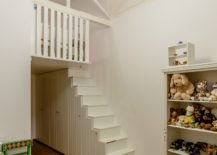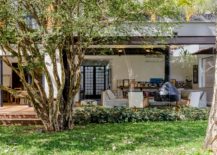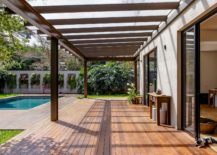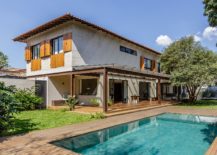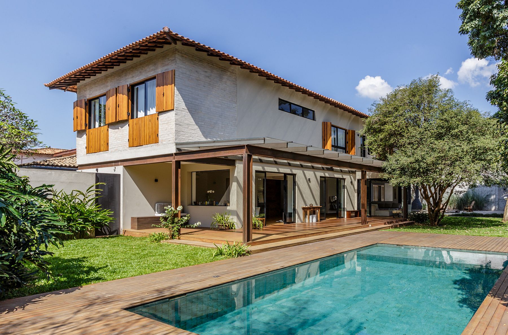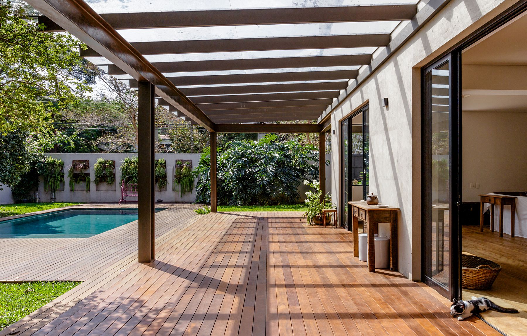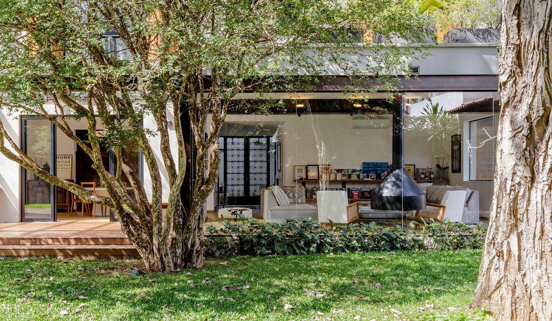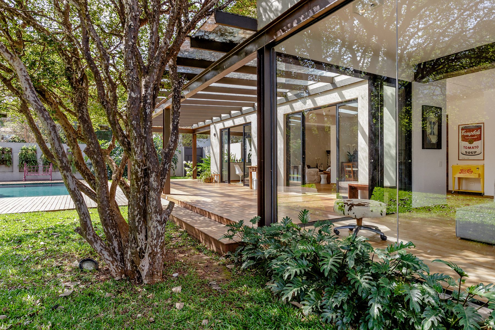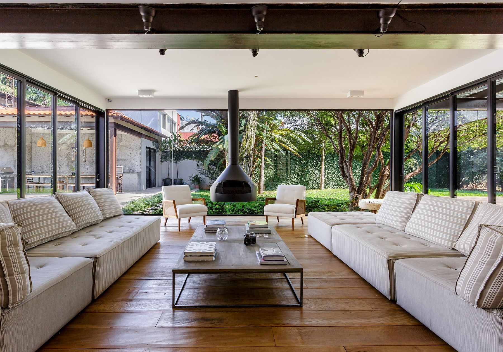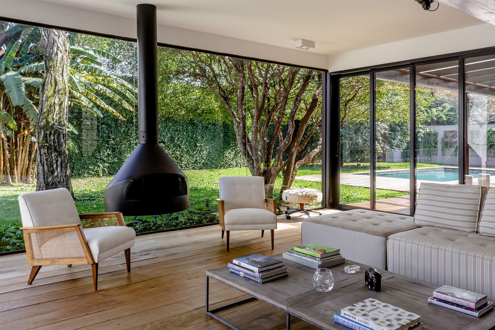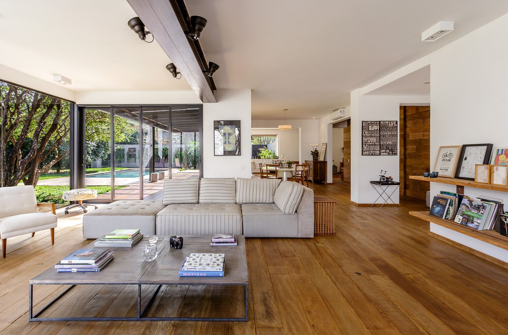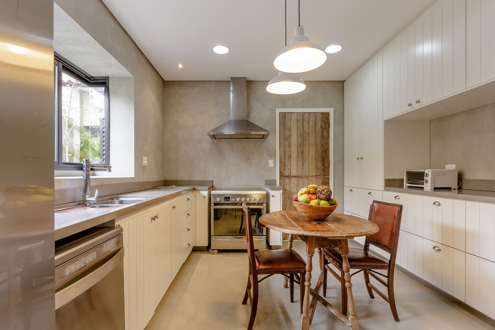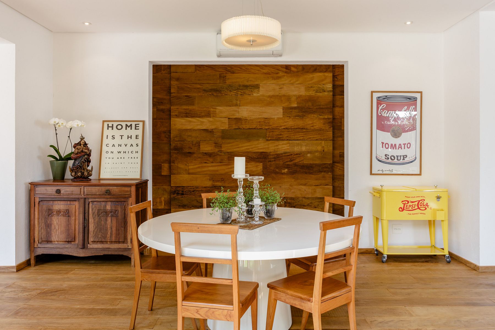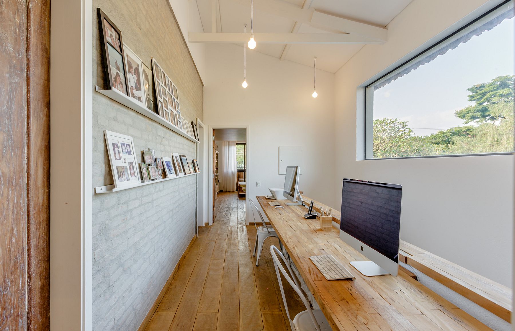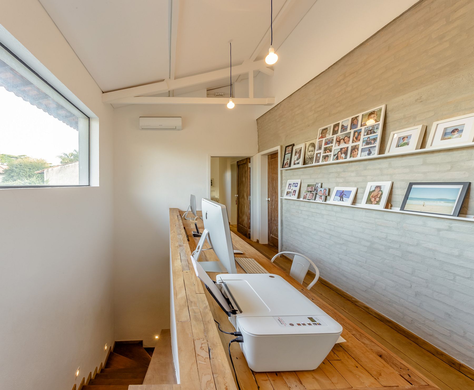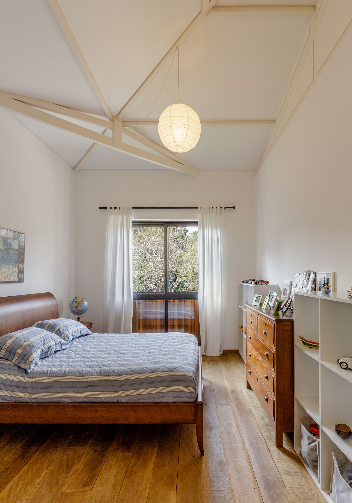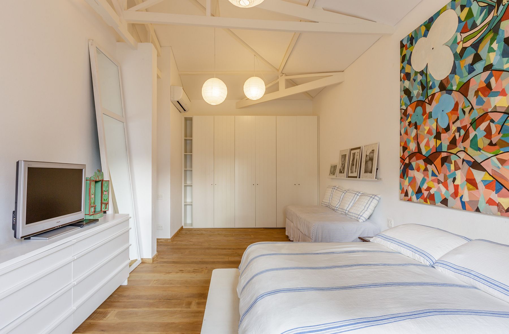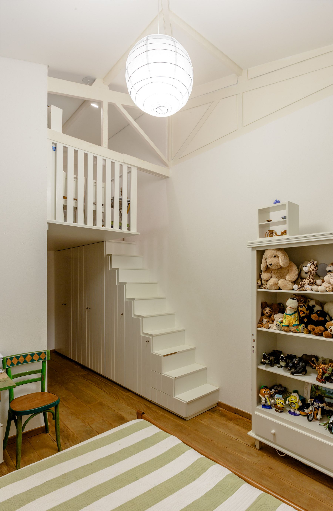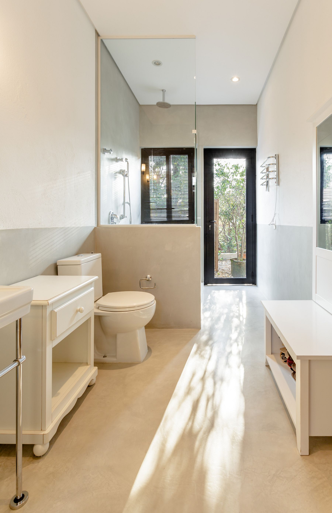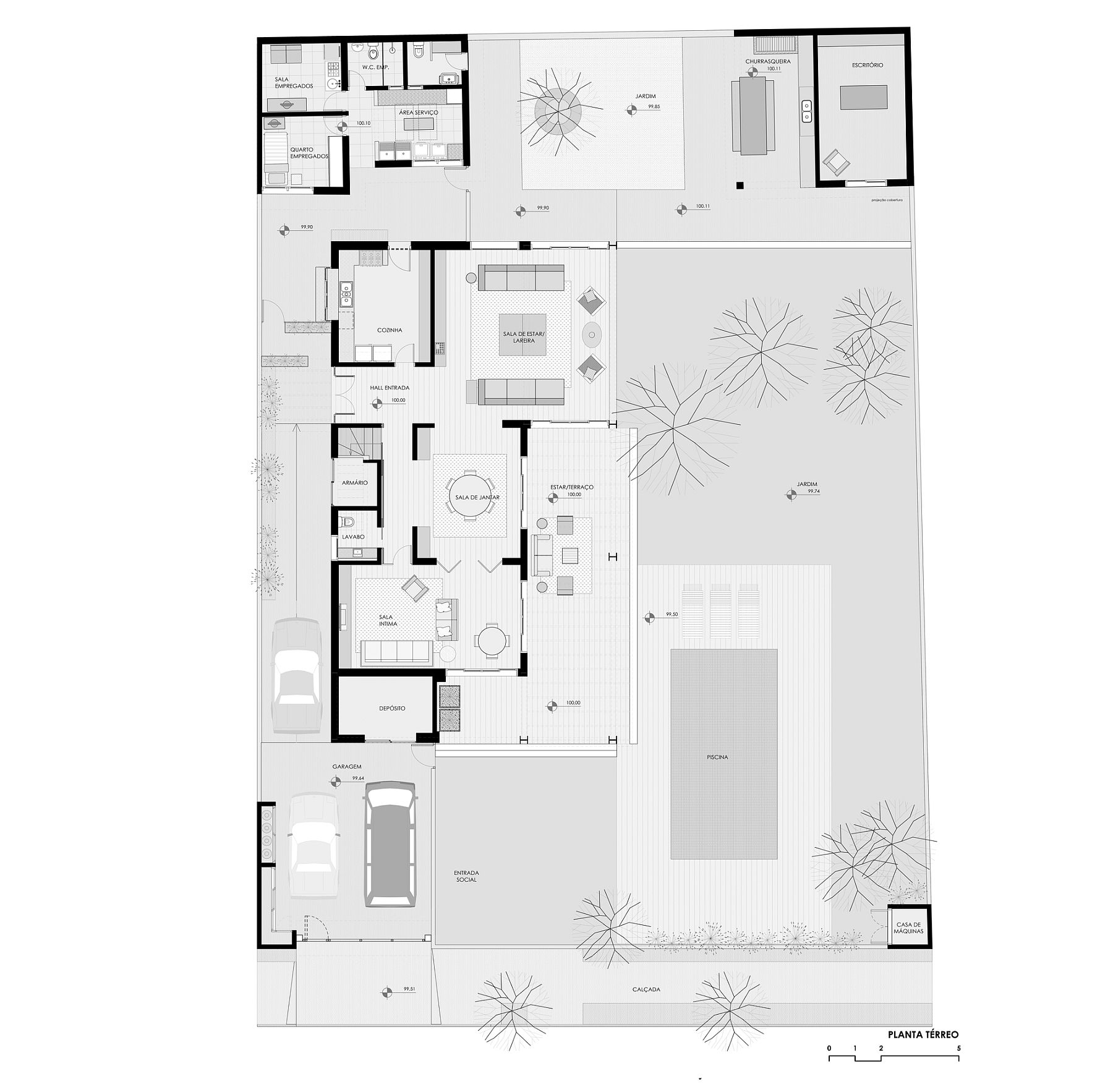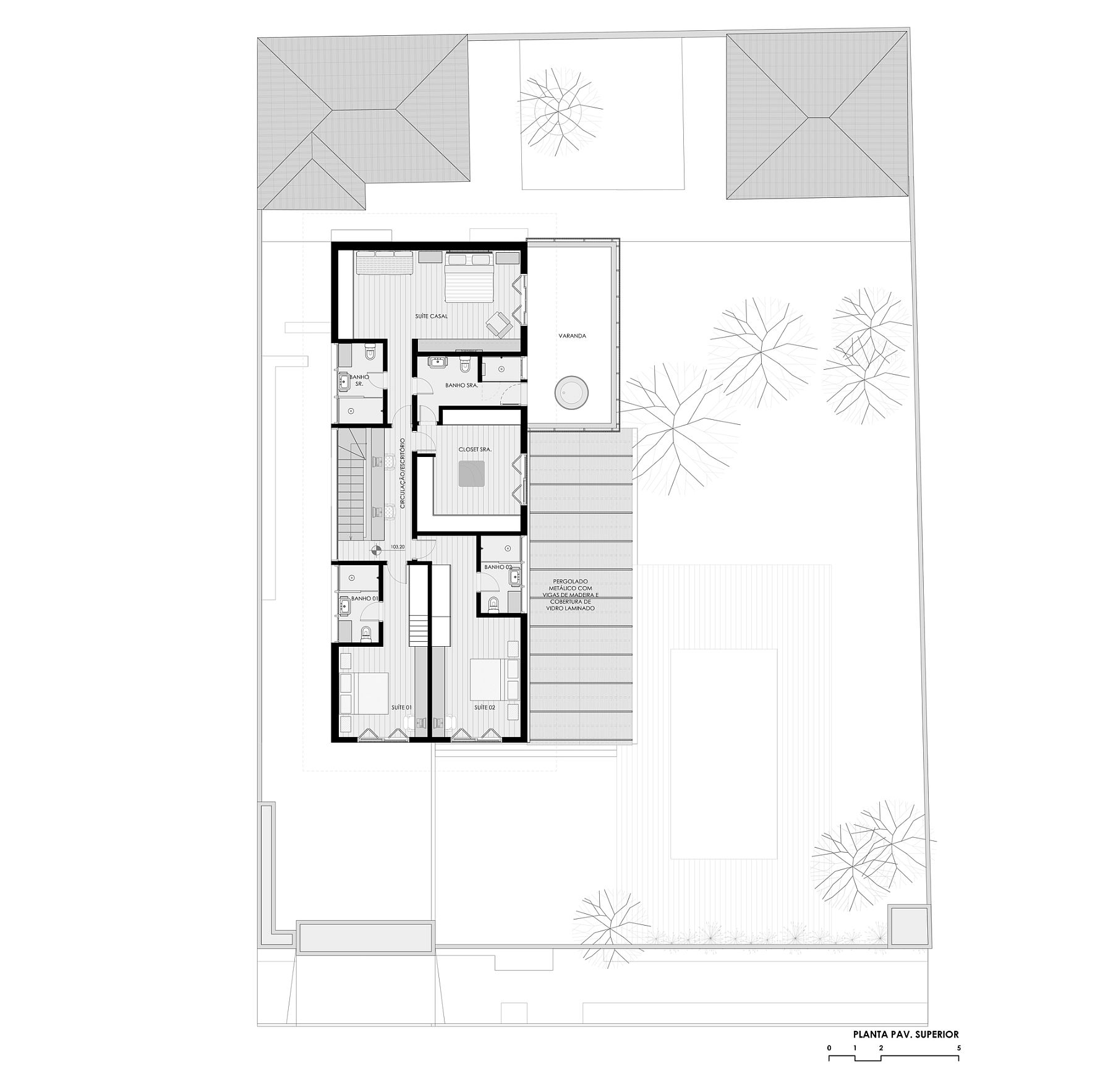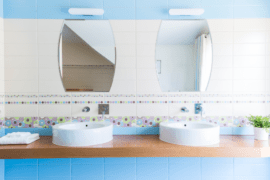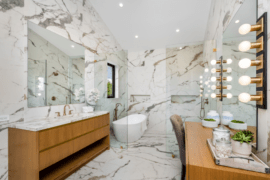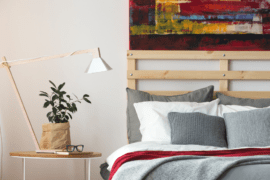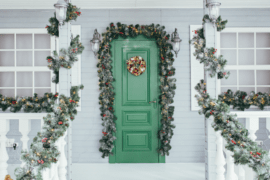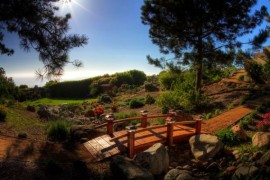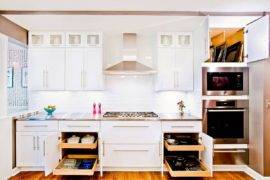The outdoor living experience in the past decade has become far more luxurious and fun in the last few years, with outdoor furniture and design matching the beauty and comfort of living room décor. It is barely a surprise, then, that homeowners are increasingly demanding dwellings that blur the traditional boundary between the interior and the landscape that surrounds the house, creating a seamless indoor-outdoor interplay. Nestled in a lovely, green neighborhood of São Paulo, Brazil, the Butanta House is no different, as Lab Arquitetos transformed this 50s home into a modern masterpiece that encourages you to spend more time outside than indoors!
Using a series of pergolas, balconies and nifty little niches, an array of delightful outdoor spaces was created, and they are constantly connected with the lower-level living area. Large glass windows and sliding glass doors play their part as well in this fabulous narrative where the lush green backyard becomes a dynamic backdrop for the neutral living area, kitchen and dining room. The Cor-ten steel pergola structure that sits just outside the living room also shapes the balcony for the top floor, while the revamped swimming pool and large deck provide ample space to rest and rejuvenate on those lazy summer evenings.
On the inside, the old floor plan was junked in favor of a new, more open interior where each room flows into the next while making the most of the view on offer. Space is maximized cleverly, with additions such as the home office in the hallway and ingenious kitchens shelves that offer multiple storage options. Breezy, beautiful and practical, this is a transformation that seems to epitomize Brazil’s love for the outdoors! [Photography: Marcelo Kahn]
