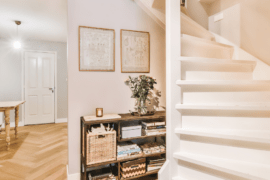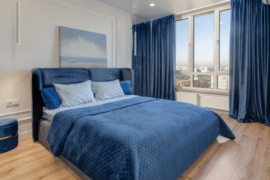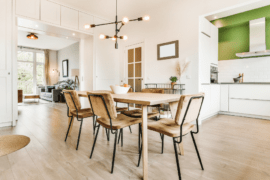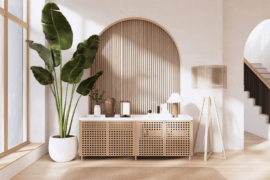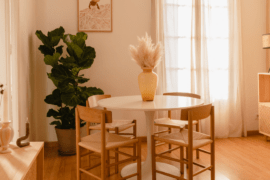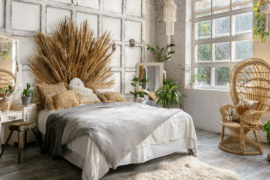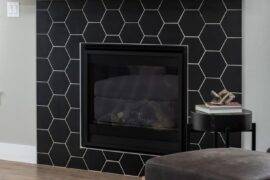Raised ranch houses have nestled into the American landscape, becoming a quintessential architectural style that speaks to comfort and simplicity. This style, born out of the 20th century, continues to captivate homeowners with its unique layout and adaptability. Today, let’s explore the world of raised ranch houses, exploring their origins, characteristics, and the endless possibilities they offer for modern living.
The History and Design Basics of a Raised Ranch House
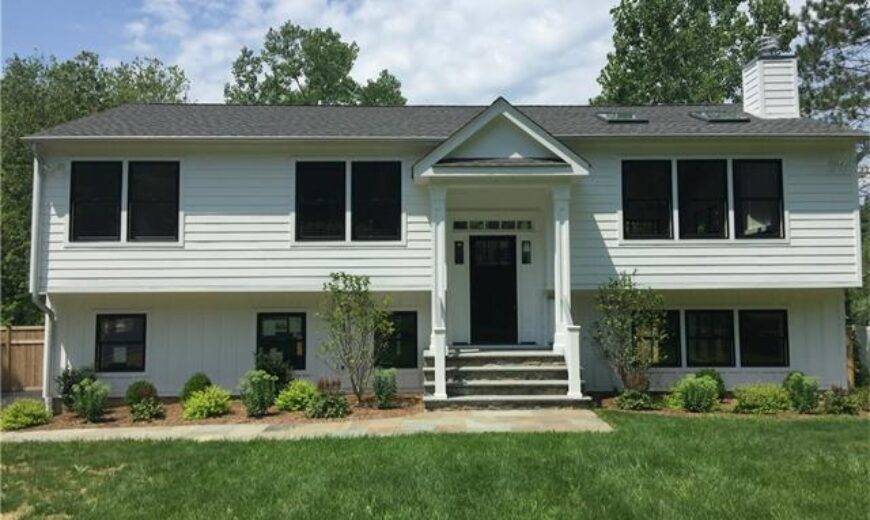
Raised ranch houses, a term often thrown around in real estate and home design conversations, are more than just a style of home. They represent a period of architectural innovation aimed at maximizing living space without sprawling horizontally across the lot. Originating in the United States, this design became particularly popular during the mid-20th century, a time when families sought practicality and simplicity in their homes. What sets raised ranches apart is their split-level design, typically featuring two levels. The entrance leads directly to a staircase—either going up to the main living areas or down to additional living space, often including a garage. This efficient use of vertical space makes the raised ranch both unique and versatile.
The raised ranch’s design is not just about functionality; it also embodies a certain aesthetic appeal. With their low-pitched roofs and minimal exterior ornamentation, these houses exude a timeless charm. The interior layout, too, is conducive to family living, offering distinct zones for communal activities and private retreats. The upper level usually houses the kitchen, living room, and bedrooms, providing a separation from the lower level’s utility spaces. This clear delineation of spaces within a compact footprint makes the raised ranch a model of efficient home design.
The Appeal of Raised Ranch Houses and Why They Remain Popular
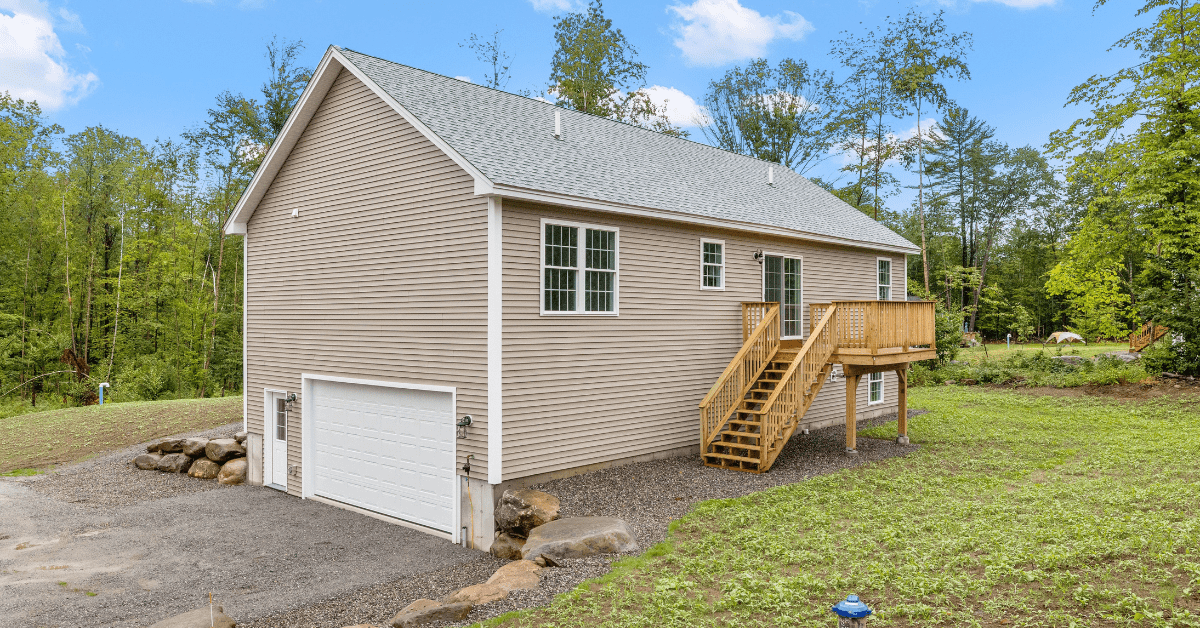
Despite the evolution of architectural trends, the raised ranch house has maintained its appeal over the decades. One reason for its enduring popularity is the adaptability of its design. Homeowners find that these homes can easily be updated or remodeled to suit contemporary tastes without losing their architectural integrity. For instance, opening up the traditionally segmented kitchen and living areas can create a modern, open-plan space that still respects the home’s original design ethos.
Moreover, the raised ranch layout is inherently flexible, accommodating various lifestyle needs. The lower level can be transformed into anything from a home office or gym to a separate living suite, offering both privacy and proximity. This flexibility makes the raised ranch an attractive option for families at different stages of life, from those with young children to empty nesters looking to downsize. Additionally, the distinct entryway, set between the two levels, provides a welcoming transitional space that adds to the home’s character.
Tips for Updating and Personalizing Your Raised Ranch House
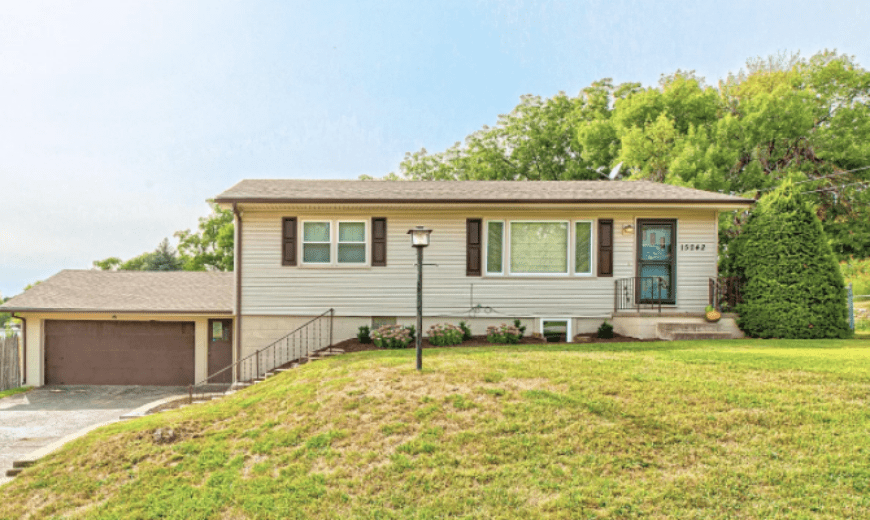
Updating a raised ranch house can be an exciting endeavor, allowing homeowners to inject modern flair into the classic design. When considering renovations, it’s essential to focus on enhancing natural light and creating open, airy spaces. Replacing smaller windows with larger ones or adding skylights can dramatically change the feel of the home, making it brighter and more inviting. Also, consider removing or altering non-load-bearing walls to create an open floor plan that encourages interaction and connectivity among the home’s various areas.
Personalizing a raised ranch also means paying attention to the exterior. Simple updates, such as painting the facade, adding contemporary siding materials, or landscaping, can refresh the home’s appearance while honoring its architectural roots. Inside, selecting a cohesive color palette and modern finishes can unify the space, making it feel both contemporary and cozy. By thoughtfully updating a raised ranch, homeowners can enjoy the best of both worlds—a home that feels both time-honored and thoroughly modern.
The Raised Ranch House in Today’s Lifestyle – How It Fits the Modern Family
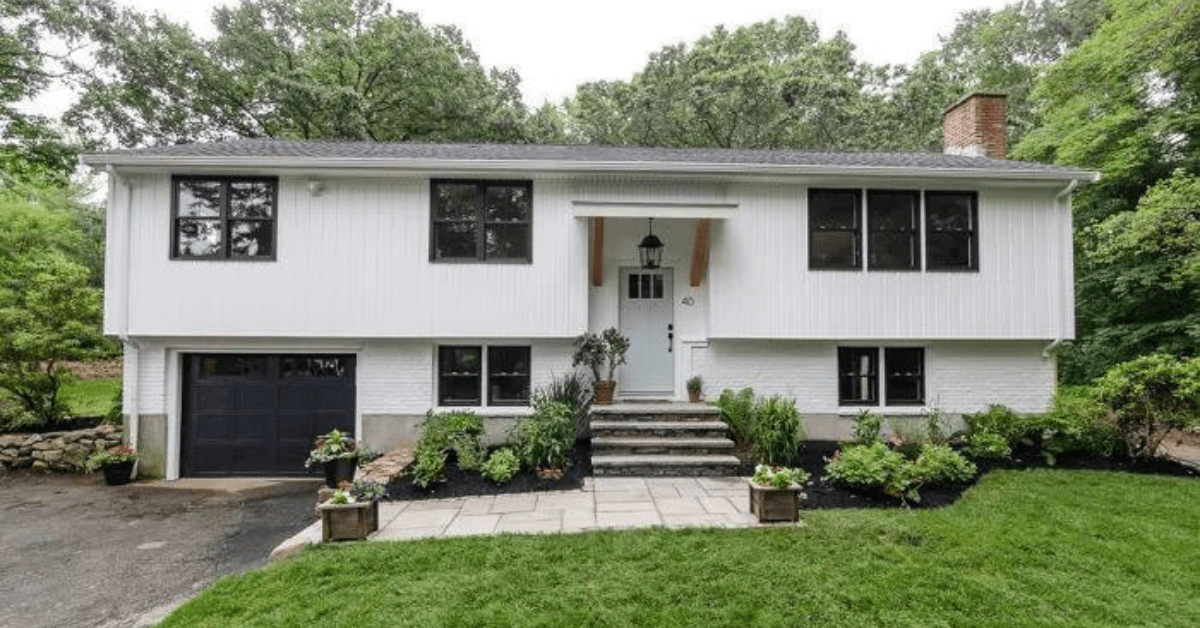
The raised ranch house, with its distinctive split-level design, offers a unique solution to modern family living. Its layout naturally segregates living and sleeping areas, providing a functional flow that supports both communal activities and individual privacy. This separation is particularly valuable in today’s often hectic lifestyle, where homes must serve multiple purposes—from workspaces to relaxation zones. The lower level’s potential as a multifunctional space is a significant asset, allowing families to adapt their homes to changing needs over time.
Moreover, the raised ranch’s compact footprint makes it an environmentally and financially sensible choice. By building upwards rather than outwards, these homes require less land, reducing their environmental impact. This efficiency extends to heating and cooling, as the compact design aids in maintaining consistent temperatures throughout the home. For families looking to balance comfort, style, and sustainability, the raised ranch house presents a compelling option.
Related Articles:
- Ranch Style Houses: Classic Charm and Modern Living
- Colonial Style Houses: Eternal Charm, Timeless Appeal
- Craftsman Style Houses: Endless Charm and Uniqueness
A raised ranch house is not merely a style of home but a testament to the enduring qualities of good design. It offers a blueprint for comfortable, adaptable, and sustainable living that resonates with modern families. As we continue to explore and appreciate the diversity of residential architecture, the raised ranch stands out as a reminder of the beauty in simplicity and the value of a home that grows and evolves with its occupants.
urn your house into the home of your dreams. Our newsletter provides you with design ideas and decor trends. Subscribe now to start your journey to a stunning home! Click here to subscribe now.

