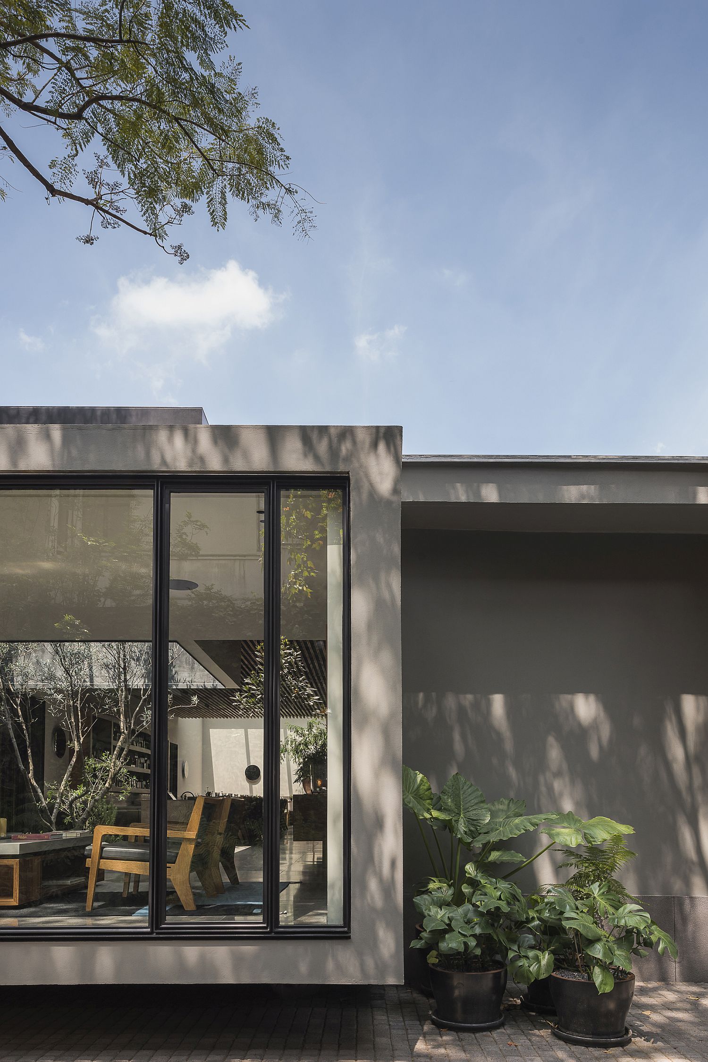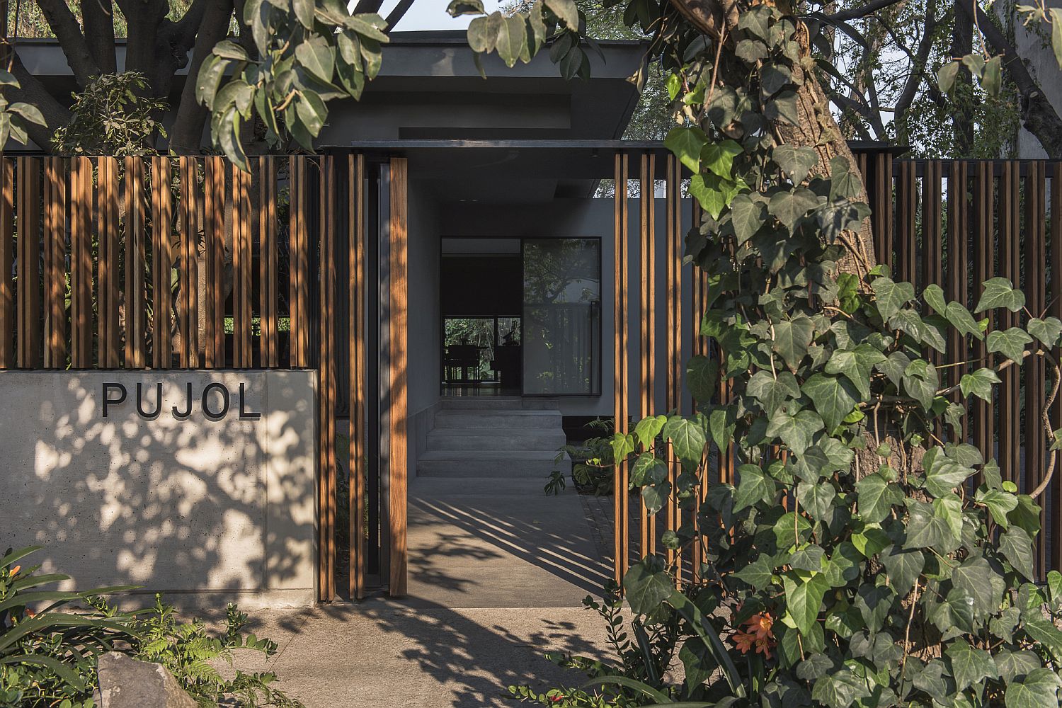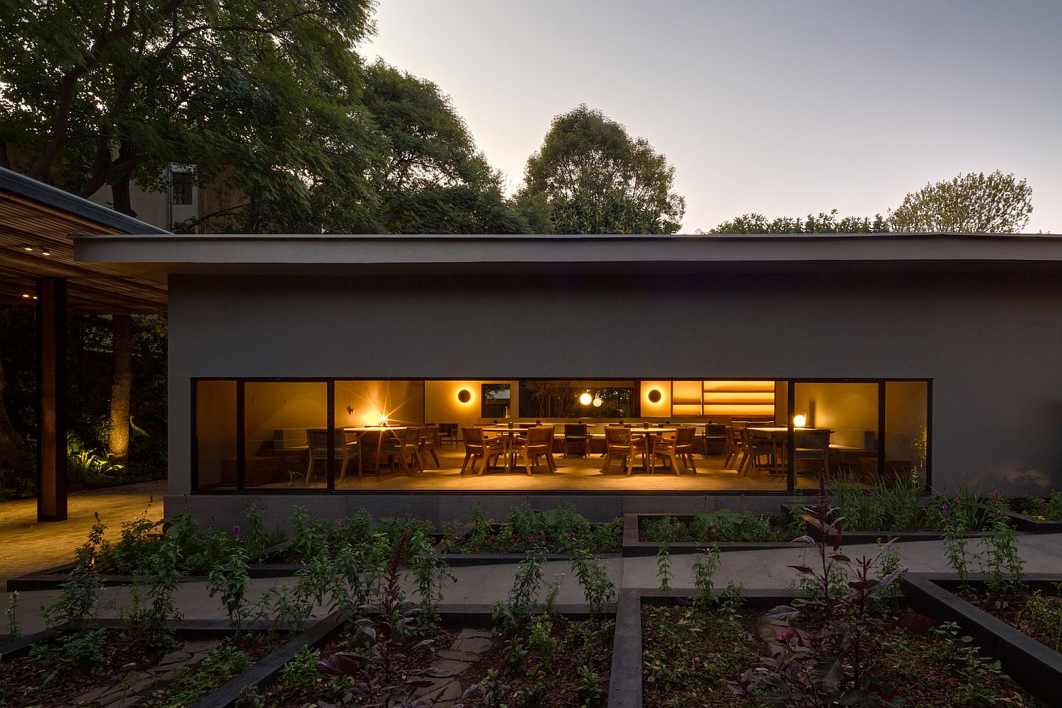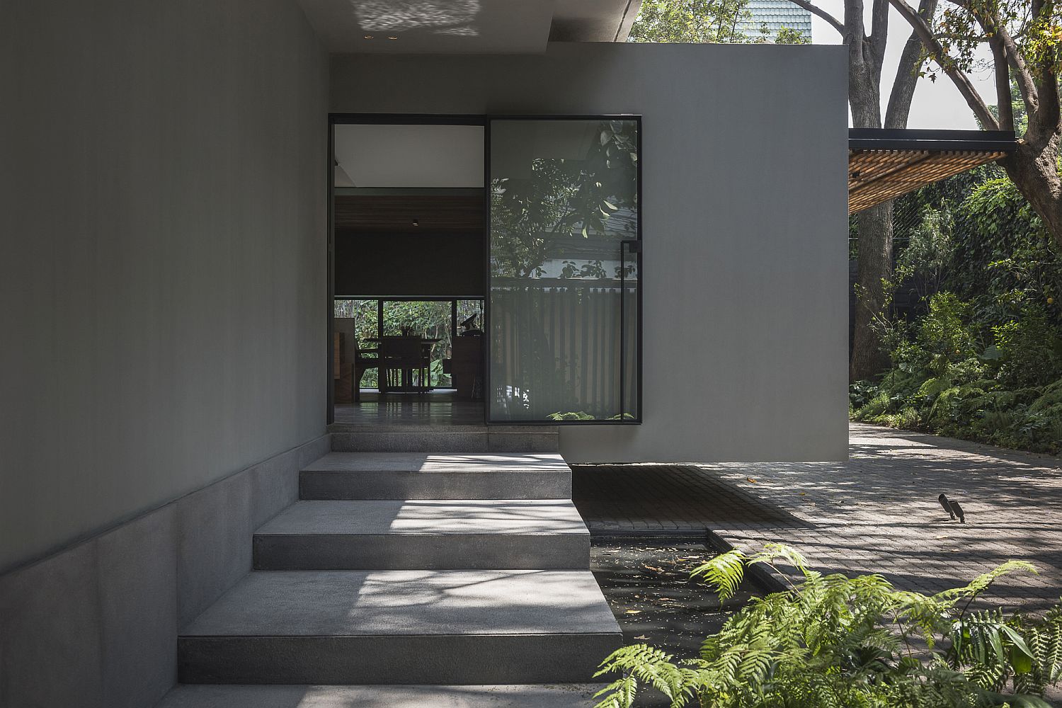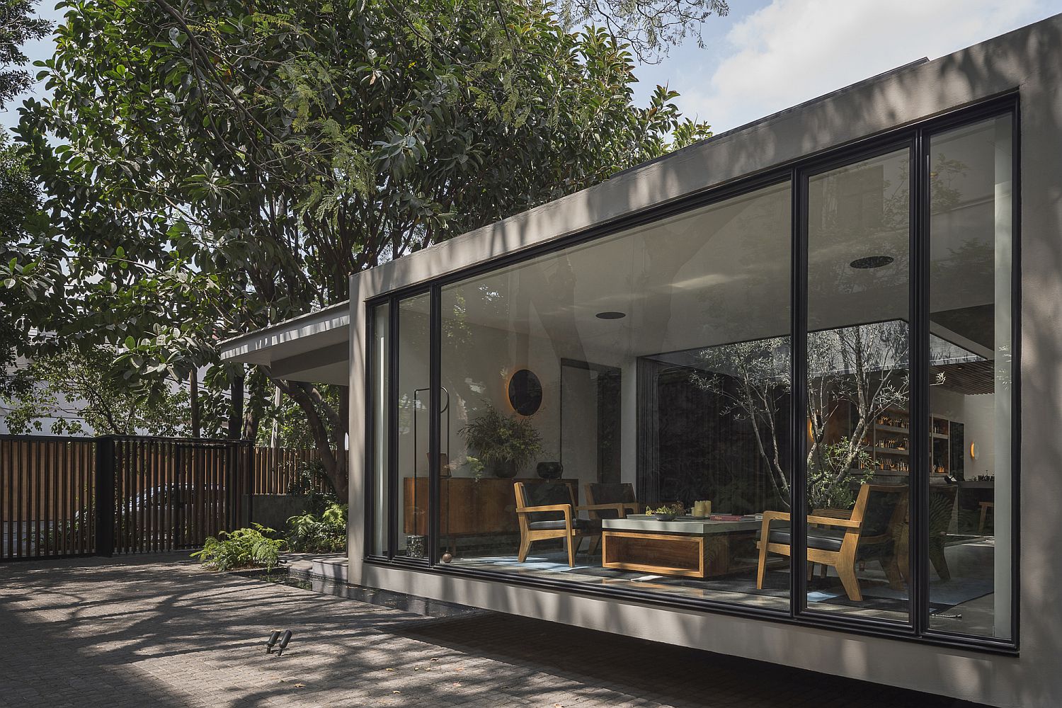Moving a world-class restaurant into a new home is a choice that comes with many considerations and even more architectural demands. Turning a typical and spacious home in the posh Polanco neighborhood of Mexico City into this setting for Pujol, JSa created a world where vernacular design, authentic Mexican food with contemporary twist and a serene ambiance combine in an effortless manner. It is a fusion of modernity and classic Mexican elements and the large and elegant new interior surrounded by greenery reflects this perfectly.
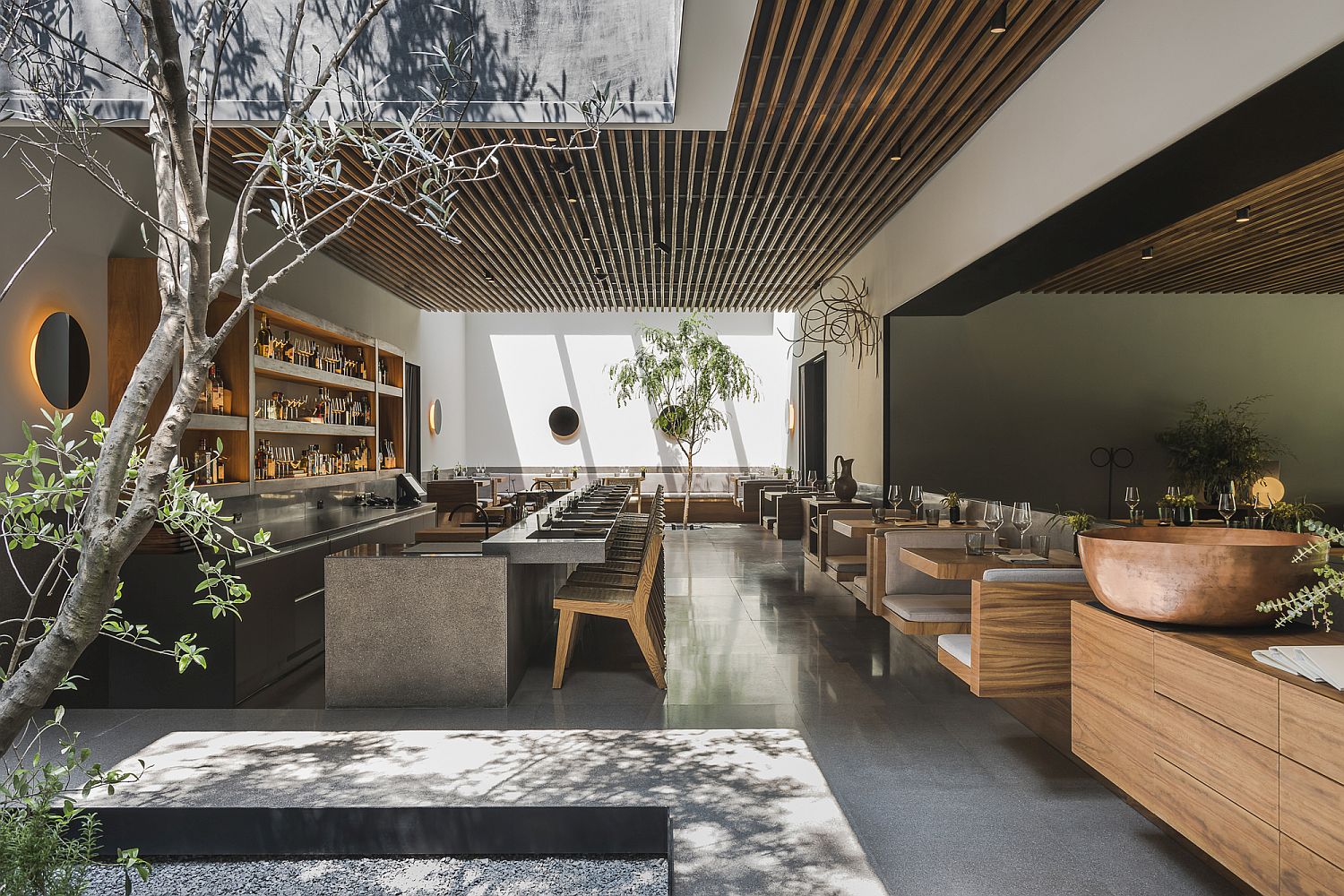
Different spaces inside the structure have been altered in various manners to delineate areas, link one with another and to provide space for everything ranging from the sweeping dining section and a private side room to the staff zones and work areas which see plenty of traffic. The change in atmosphere borrows from authentic Mexican elements while ushering in a lovely indoor-outdoor interplay, sweeping wooden surfaces and ceilings and lighting that adds to the aura of the place without feeling overwhelming. [Photography: Luis Gallardo, Rafael Gamo]
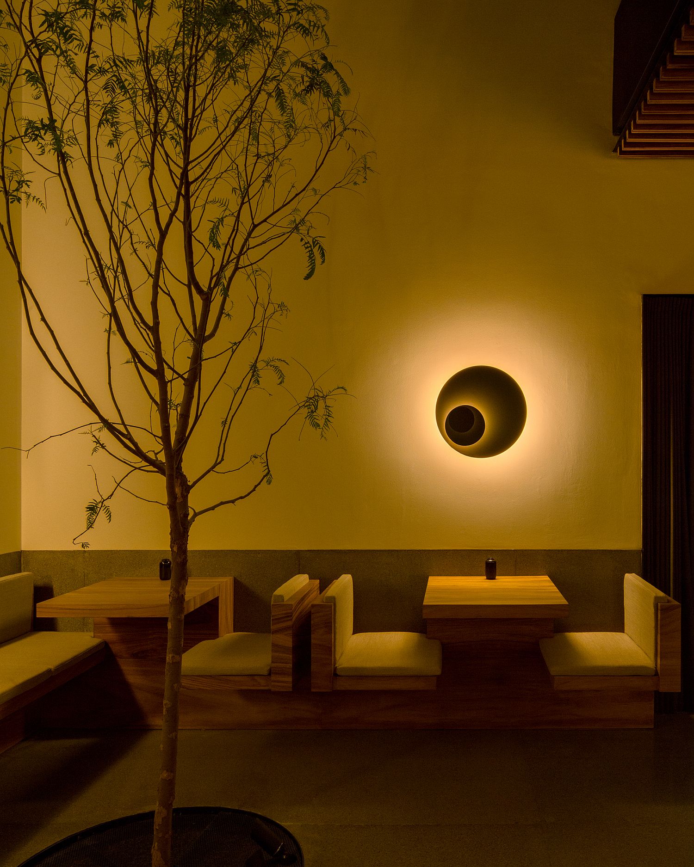
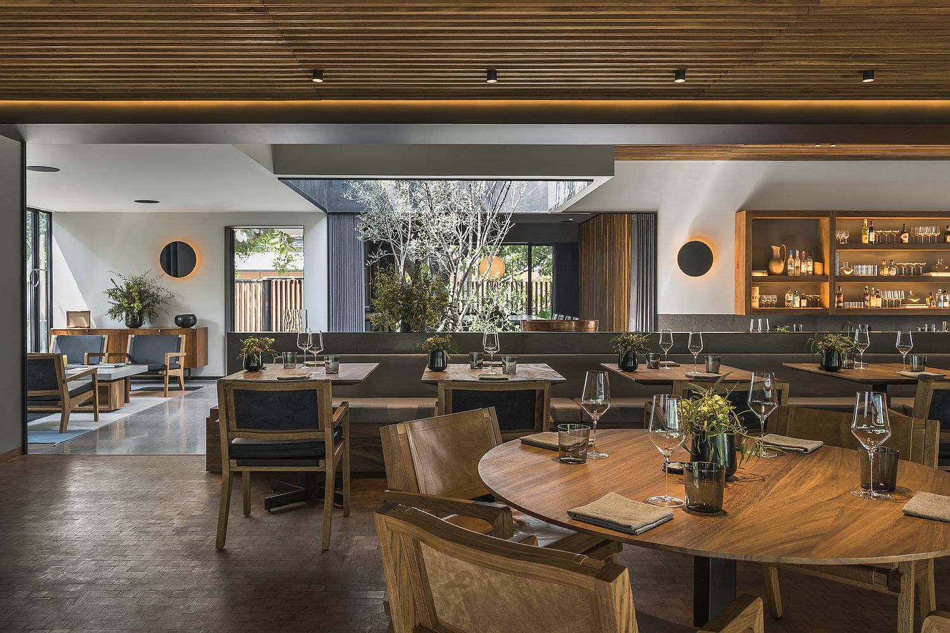
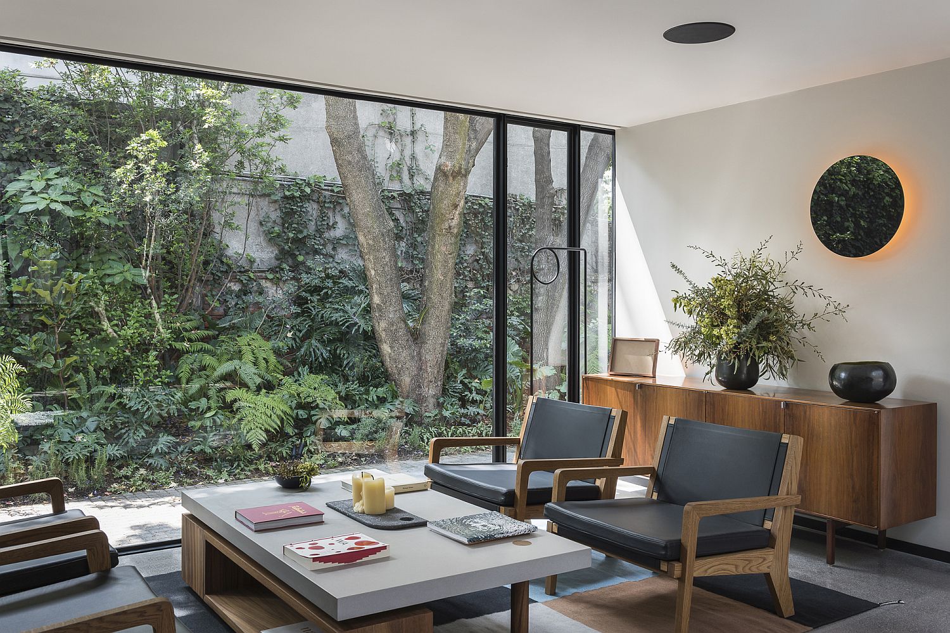
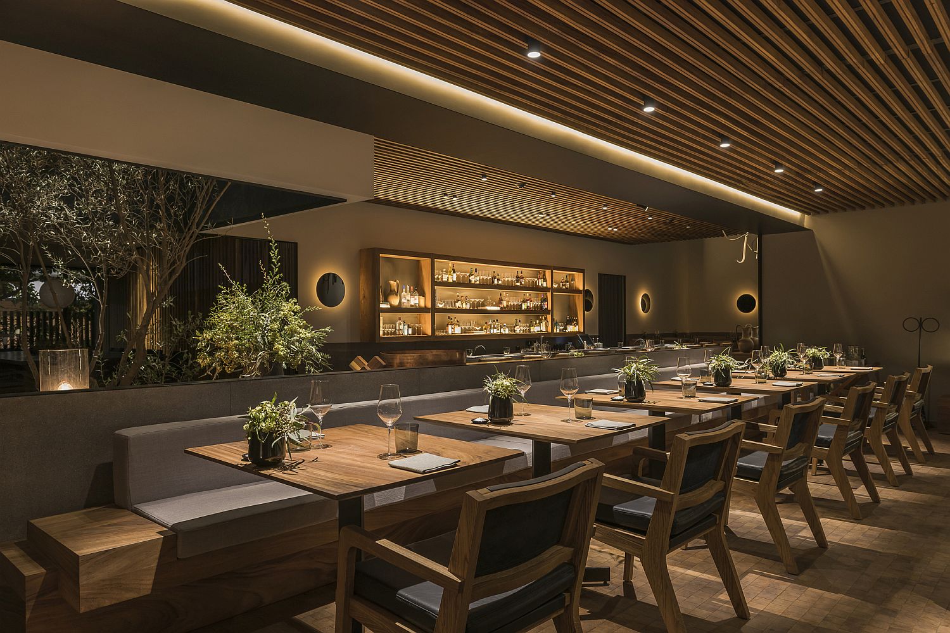
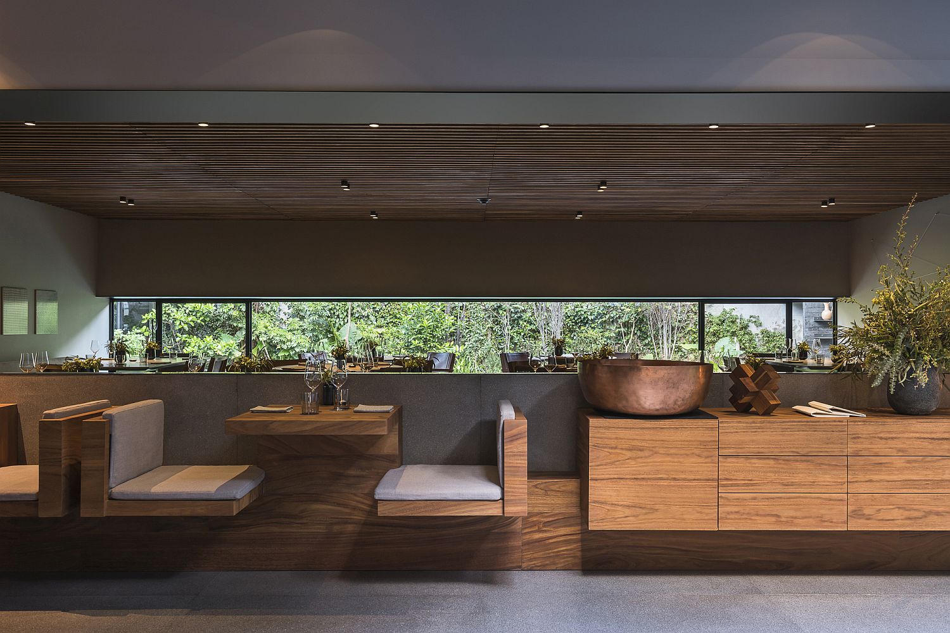
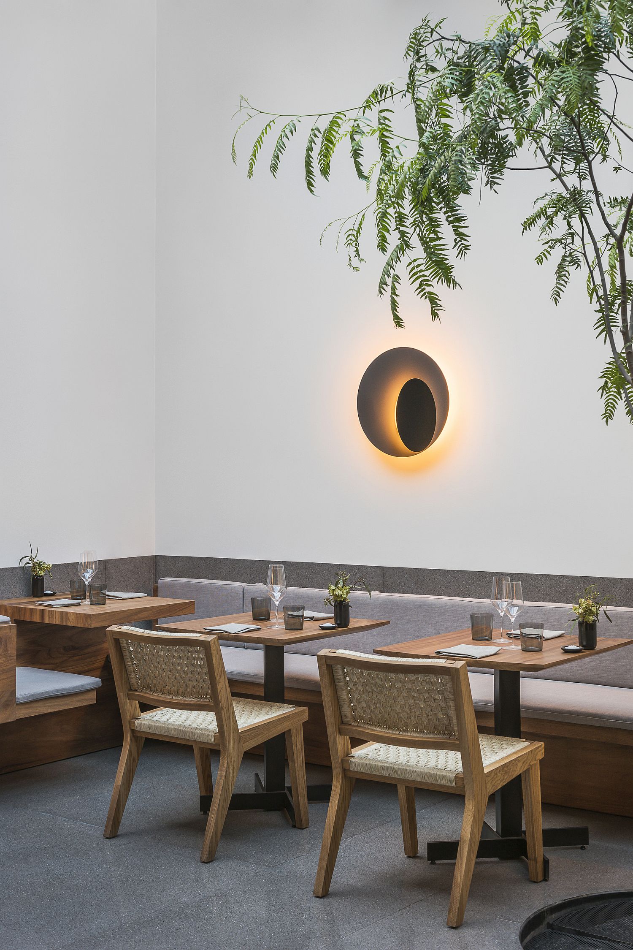
The guiding concept was to articulate a series of different spaces in a journey through different conditions of light, scale, privacy, visual and spatial integration and interior-exterior interaction. We found opportunities in the pre-existences, adapted them and integrated them by enlarging light inputs, eliminating physical barriers that isolated spaces from each other, and removing false ceilings to reinforce the horizontal character of the project…
